Badezimmer En Suite mit grauen Fliesen Ideen und Design
Suche verfeinern:
Budget
Sortieren nach:Heute beliebt
161 – 180 von 82.009 Fotos
1 von 3

Custom vanity with modern sconces
Mittelgroßes Industrial Badezimmer En Suite mit grauen Schränken, Unterbauwaschbecken, Quarzwerkstein-Waschtisch, weißer Waschtischplatte, Schrankfronten mit vertiefter Füllung, grauen Fliesen, Metrofliesen, weißer Wandfarbe und grauem Boden in Seattle
Mittelgroßes Industrial Badezimmer En Suite mit grauen Schränken, Unterbauwaschbecken, Quarzwerkstein-Waschtisch, weißer Waschtischplatte, Schrankfronten mit vertiefter Füllung, grauen Fliesen, Metrofliesen, weißer Wandfarbe und grauem Boden in Seattle
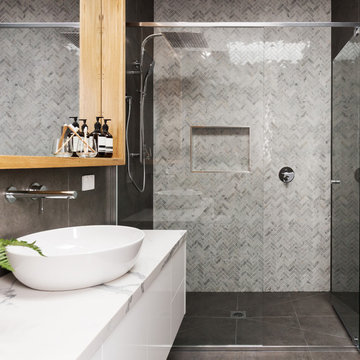
One of our amazing projects, beautiful bathroom remodeling.
White and grey mosaic herringbone tile, grey wall and grey floor tile, White floating cabinets with marble countertop and wood mirror frame for added color.

After! The newly renovated bathroom features a totally open space with a frameless shower enclosure, white furniture style vanity, soft grey beadboard wainscotting, white woodwork, black porcelain tile flooring and a soft gray wall color. Note the newly constructed custom storage reflected in the mirror. The open shelving has a metallic patterned modern damask wall covering.

Our clients called us wanting to not only update their master bathroom but to specifically make it more functional. She had just had knee surgery, so taking a shower wasn’t easy. They wanted to remove the tub and enlarge the shower, as much as possible, and add a bench. She really wanted a seated makeup vanity area, too. They wanted to replace all vanity cabinets making them one height, and possibly add tower storage. With the current layout, they felt that there were too many doors, so we discussed possibly using a barn door to the bedroom.
We removed the large oval bathtub and expanded the shower, with an added bench. She got her seated makeup vanity and it’s placed between the shower and the window, right where she wanted it by the natural light. A tilting oval mirror sits above the makeup vanity flanked with Pottery Barn “Hayden” brushed nickel vanity lights. A lit swing arm makeup mirror was installed, making for a perfect makeup vanity! New taller Shiloh “Eclipse” bathroom cabinets painted in Polar with Slate highlights were installed (all at one height), with Kohler “Caxton” square double sinks. Two large beautiful mirrors are hung above each sink, again, flanked with Pottery Barn “Hayden” brushed nickel vanity lights on either side. Beautiful Quartzmasters Polished Calacutta Borghini countertops were installed on both vanities, as well as the shower bench top and shower wall cap.
Carrara Valentino basketweave mosaic marble tiles was installed on the shower floor and the back of the niches, while Heirloom Clay 3x9 tile was installed on the shower walls. A Delta Shower System was installed with both a hand held shower and a rainshower. The linen closet that used to have a standard door opening into the middle of the bathroom is now storage cabinets, with the classic Restoration Hardware “Campaign” pulls on the drawers and doors. A beautiful Birch forest gray 6”x 36” floor tile, laid in a random offset pattern was installed for an updated look on the floor. New glass paneled doors were installed to the closet and the water closet, matching the barn door. A gorgeous Shades of Light 20” “Pyramid Crystals” chandelier was hung in the center of the bathroom to top it all off!
The bedroom was painted a soothing Magnetic Gray and a classic updated Capital Lighting “Harlow” Chandelier was hung for an updated look.
We were able to meet all of our clients needs by removing the tub, enlarging the shower, installing the seated makeup vanity, by the natural light, right were she wanted it and by installing a beautiful barn door between the bathroom from the bedroom! Not only is it beautiful, but it’s more functional for them now and they love it!
Design/Remodel by Hatfield Builders & Remodelers | Photography by Versatile Imaging
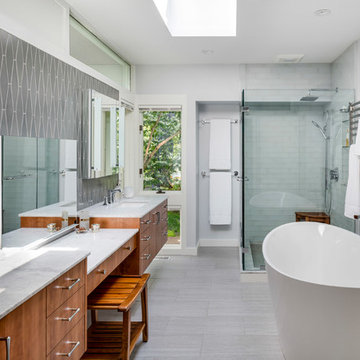
Retro Badezimmer En Suite mit flächenbündigen Schrankfronten, hellbraunen Holzschränken, freistehender Badewanne, Eckdusche, grauen Fliesen, grauer Wandfarbe, Unterbauwaschbecken, grauem Boden, Falttür-Duschabtrennung und grauer Waschtischplatte in Boston

From natural stone to tone-on-tone, this master bath is now a soothing space to start and end the day.
Großes Klassisches Badezimmer En Suite mit Schrankfronten im Shaker-Stil, schwarzen Schränken, Eckdusche, Metrofliesen, weißer Wandfarbe, Marmorboden, Quarzwerkstein-Waschtisch, beigem Boden, Falttür-Duschabtrennung, beiger Waschtischplatte, Badewanne in Nische, grauen Fliesen und Unterbauwaschbecken in Sonstige
Großes Klassisches Badezimmer En Suite mit Schrankfronten im Shaker-Stil, schwarzen Schränken, Eckdusche, Metrofliesen, weißer Wandfarbe, Marmorboden, Quarzwerkstein-Waschtisch, beigem Boden, Falttür-Duschabtrennung, beiger Waschtischplatte, Badewanne in Nische, grauen Fliesen und Unterbauwaschbecken in Sonstige
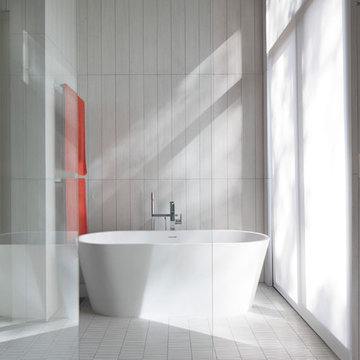
Mittelgroßes Modernes Badezimmer En Suite mit freistehender Badewanne, bodengleicher Dusche, Keramikboden, grauen Fliesen und grauem Boden in San Luis Obispo

www.yiannisphotography.com/
Mittelgroßes Klassisches Badezimmer En Suite mit flächenbündigen Schrankfronten, grauen Schränken, Unterbauwanne, Doppeldusche, Wandtoilette mit Spülkasten, grauen Fliesen, Marmorfliesen, grauer Wandfarbe, Porzellan-Bodenfliesen, Unterbauwaschbecken, Marmor-Waschbecken/Waschtisch, beigem Boden, Falttür-Duschabtrennung und weißer Waschtischplatte in Chicago
Mittelgroßes Klassisches Badezimmer En Suite mit flächenbündigen Schrankfronten, grauen Schränken, Unterbauwanne, Doppeldusche, Wandtoilette mit Spülkasten, grauen Fliesen, Marmorfliesen, grauer Wandfarbe, Porzellan-Bodenfliesen, Unterbauwaschbecken, Marmor-Waschbecken/Waschtisch, beigem Boden, Falttür-Duschabtrennung und weißer Waschtischplatte in Chicago

Großes Landhaus Badezimmer En Suite mit Schrankfronten im Shaker-Stil, grauen Schränken, Unterbauwanne, grauen Fliesen, weißer Wandfarbe, Unterbauwaschbecken, grauem Boden, weißer Waschtischplatte, Eckdusche, Wandtoilette mit Spülkasten, Porzellan-Bodenfliesen, Laminat-Waschtisch und Falttür-Duschabtrennung in San Francisco

Großes Modernes Badezimmer En Suite mit flächenbündigen Schrankfronten, hellbraunen Holzschränken, Doppeldusche, Toilette mit Aufsatzspülkasten, grauen Fliesen, grauer Wandfarbe, Aufsatzwaschbecken, grauem Boden, Falttür-Duschabtrennung, schwarzer Waschtischplatte, Betonboden und Beton-Waschbecken/Waschtisch in Sonstige
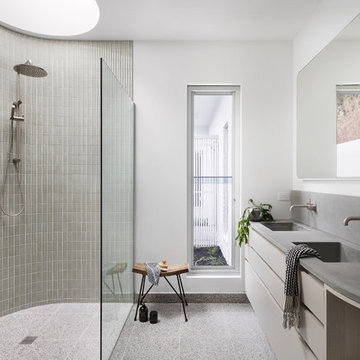
Dylan Lark - photographer
Großes Modernes Badezimmer En Suite mit bodengleicher Dusche, Terrazzo-Boden, Beton-Waschbecken/Waschtisch, offener Dusche, grauer Waschtischplatte, flächenbündigen Schrankfronten, beigen Schränken, grauen Fliesen, Mosaikfliesen, weißer Wandfarbe, integriertem Waschbecken und grauem Boden in Melbourne
Großes Modernes Badezimmer En Suite mit bodengleicher Dusche, Terrazzo-Boden, Beton-Waschbecken/Waschtisch, offener Dusche, grauer Waschtischplatte, flächenbündigen Schrankfronten, beigen Schränken, grauen Fliesen, Mosaikfliesen, weißer Wandfarbe, integriertem Waschbecken und grauem Boden in Melbourne
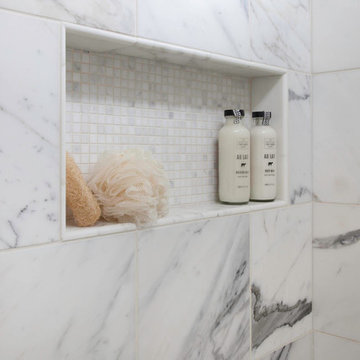
This remodel went from a tiny corner bathroom, to a charming full master bathroom with a large walk in closet. The Master Bathroom was over sized so we took space from the bedroom and closets to create a double vanity space with herringbone glass tile backsplash.
We were able to fit in a linen cabinet with the new master shower layout for plenty of built-in storage. The bathroom are tiled with hex marble tile on the floor and herringbone marble tiles in the shower. Paired with the brass plumbing fixtures and hardware this master bathroom is a show stopper and will be cherished for years to come.
Space Plans & Design, Interior Finishes by Signature Designs Kitchen Bath.
Photography Gail Owens
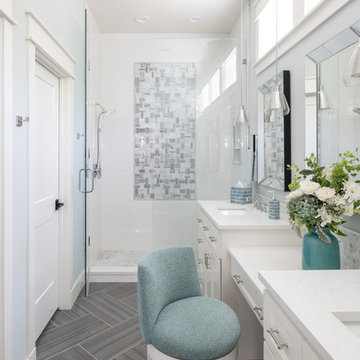
Großes Maritimes Badezimmer En Suite mit weißen Schränken, grauen Fliesen, farbigen Fliesen, weißen Fliesen, blauer Wandfarbe, Unterbauwaschbecken, Quarzit-Waschtisch, Falttür-Duschabtrennung, weißer Waschtischplatte, Schrankfronten mit vertiefter Füllung, Duschnische und grauem Boden in Dallas
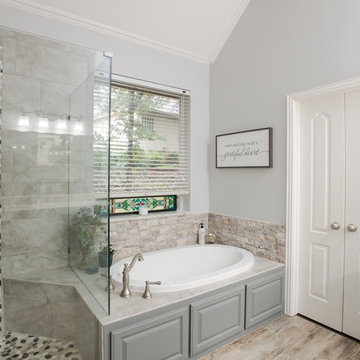
Sonja Quintero
Mittelgroßes Country Badezimmer En Suite mit profilierten Schrankfronten, grauen Schränken, Einbaubadewanne, Duschnische, Wandtoilette mit Spülkasten, grauen Fliesen, Porzellanfliesen, grauer Wandfarbe, Porzellan-Bodenfliesen, Unterbauwaschbecken, Granit-Waschbecken/Waschtisch, grauem Boden, Falttür-Duschabtrennung und weißer Waschtischplatte in Dallas
Mittelgroßes Country Badezimmer En Suite mit profilierten Schrankfronten, grauen Schränken, Einbaubadewanne, Duschnische, Wandtoilette mit Spülkasten, grauen Fliesen, Porzellanfliesen, grauer Wandfarbe, Porzellan-Bodenfliesen, Unterbauwaschbecken, Granit-Waschbecken/Waschtisch, grauem Boden, Falttür-Duschabtrennung und weißer Waschtischplatte in Dallas

The layout of the master bathroom was created to be perfectly symmetrical which allowed us to incorporate his and hers areas within the same space. The bathtub crates a focal point seen from the hallway through custom designed louvered double door and the shower seen through the glass towards the back of the bathroom enhances the size of the space. Wet areas of the floor are finished in honed marble tiles and the entire floor was treated with any slip solution to ensure safety of the homeowners. The white marble background give the bathroom a light and feminine backdrop for the contrasting dark millwork adding energy to the space and giving it a complimentary masculine presence.
Storage is maximized by incorporating the two tall wood towers on either side of each vanity – it provides ample space needed in the bathroom and it is only 12” deep which allows you to find things easier that in traditional 24” deep cabinetry. Manmade quartz countertops are a functional and smart choice for white counters, especially on the make-up vanity. Vanities are cantilevered over the floor finished in natural white marble with soft organic pattern allow for full appreciation of the beauty of nature.
This home has a lot of inside/outside references, and even in this bathroom, the large window located inside the steam shower uses electrochromic glass (“smart” glass) which changes from clear to opaque at the push of a button. It is a simple, convenient, and totally functional solution in a bathroom.
The center of this bathroom is a freestanding tub identifying his and hers side and it is set in front of full height clear glass shower enclosure allowing the beauty of stone to continue uninterrupted onto the shower walls.
Photography: Craig Denis

Klassisches Badezimmer En Suite mit hellen Holzschränken, freistehender Badewanne, grauen Fliesen, beiger Wandfarbe, Unterbauwaschbecken, grauem Boden, Falttür-Duschabtrennung, grauer Waschtischplatte und Schrankfronten mit vertiefter Füllung in Sonstige
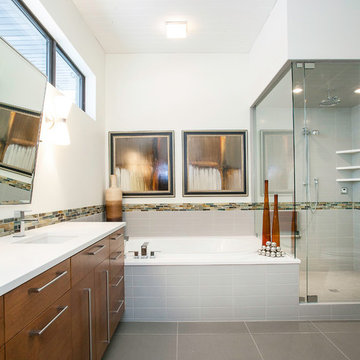
Mid-Century Badezimmer En Suite mit flächenbündigen Schrankfronten, hellbraunen Holzschränken, Eckdusche, grauen Fliesen, farbigen Fliesen, weißer Wandfarbe, Unterbauwaschbecken, grauem Boden, Falttür-Duschabtrennung und weißer Waschtischplatte in Salt Lake City

seattle home tours
Mittelgroßes Mid-Century Badezimmer En Suite mit flächenbündigen Schrankfronten, braunen Schränken, bodengleicher Dusche, Wandtoilette mit Spülkasten, Keramikfliesen, grauer Wandfarbe, Porzellan-Bodenfliesen, Unterbauwaschbecken, Quarzwerkstein-Waschtisch, Schiebetür-Duschabtrennung, weißer Waschtischplatte, grauen Fliesen und grünem Boden in Seattle
Mittelgroßes Mid-Century Badezimmer En Suite mit flächenbündigen Schrankfronten, braunen Schränken, bodengleicher Dusche, Wandtoilette mit Spülkasten, Keramikfliesen, grauer Wandfarbe, Porzellan-Bodenfliesen, Unterbauwaschbecken, Quarzwerkstein-Waschtisch, Schiebetür-Duschabtrennung, weißer Waschtischplatte, grauen Fliesen und grünem Boden in Seattle
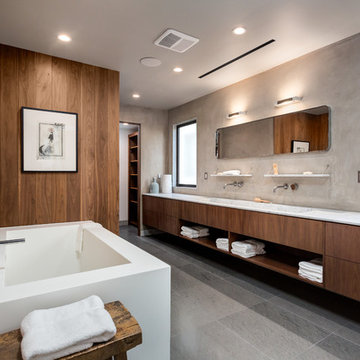
Clark Dugger Photography
Großes Modernes Badezimmer En Suite mit flächenbündigen Schrankfronten, dunklen Holzschränken, freistehender Badewanne, grauen Fliesen, brauner Wandfarbe, Trogwaschbecken, grauem Boden, grauer Waschtischplatte und Porzellan-Bodenfliesen in Los Angeles
Großes Modernes Badezimmer En Suite mit flächenbündigen Schrankfronten, dunklen Holzschränken, freistehender Badewanne, grauen Fliesen, brauner Wandfarbe, Trogwaschbecken, grauem Boden, grauer Waschtischplatte und Porzellan-Bodenfliesen in Los Angeles
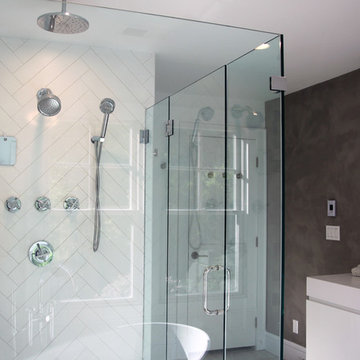
We utilized a matte white herringbone tile (4x 24) for the shower and on the floor is a 4x48 Citrus Natural by Happy Floors. Our Kerdi waterproofing system by Schluter-Systems North America was used for the shower as well as Ditra heated floors throughout.
Badezimmer En Suite mit grauen Fliesen Ideen und Design
9