Badezimmer En Suite mit Quarzit-Waschtisch Ideen und Design
Suche verfeinern:
Budget
Sortieren nach:Heute beliebt
101 – 120 von 31.598 Fotos
1 von 3

Open walnut vanity with brass faucets, matte black hardware and black hexagon floor tiles.
Photos by Chris Veith
Mittelgroßes Modernes Badezimmer En Suite mit Schrankfronten im Shaker-Stil, hellbraunen Holzschränken, Duschnische, Wandtoilette mit Spülkasten, weißen Fliesen, beiger Wandfarbe, Porzellan-Bodenfliesen, Unterbauwaschbecken, Quarzit-Waschtisch, schwarzem Boden, Falttür-Duschabtrennung und weißer Waschtischplatte in New York
Mittelgroßes Modernes Badezimmer En Suite mit Schrankfronten im Shaker-Stil, hellbraunen Holzschränken, Duschnische, Wandtoilette mit Spülkasten, weißen Fliesen, beiger Wandfarbe, Porzellan-Bodenfliesen, Unterbauwaschbecken, Quarzit-Waschtisch, schwarzem Boden, Falttür-Duschabtrennung und weißer Waschtischplatte in New York

All white custom master bathroom. Transitional with touches of traditional lighting. His and hers vanities parallel to the free standing bathtub. These mirrored cabinets create a beautiful touch along with the use of both knobs and pulls on the cabinets. Plenty of storage while still looking clean and chic.
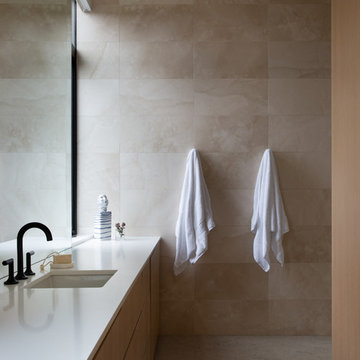
photo by Molly Winters
Großes Modernes Badezimmer En Suite mit hellen Holzschränken, beigen Fliesen, Kalkfliesen, beiger Wandfarbe, Kalkstein, Unterbauwaschbecken, Quarzit-Waschtisch, beigem Boden, Falttür-Duschabtrennung und weißer Waschtischplatte in Austin
Großes Modernes Badezimmer En Suite mit hellen Holzschränken, beigen Fliesen, Kalkfliesen, beiger Wandfarbe, Kalkstein, Unterbauwaschbecken, Quarzit-Waschtisch, beigem Boden, Falttür-Duschabtrennung und weißer Waschtischplatte in Austin
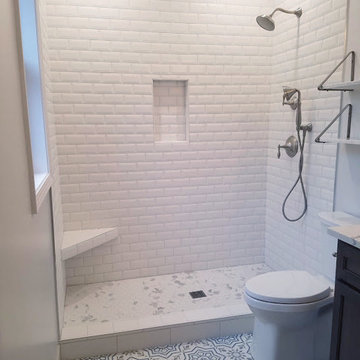
In this Lake View bathroom, we kept the floorplan and not much else.
The main feature is the custom walk-in shower, with beveled white subway tiles, corner bench, and framed niche. There are a luxurious 3 showerheads: standard, rainfall, and handheld. With smooth curves and a modern brushed nickel finish, the shower fixtures are environmentally conscious and ADA compliant. The shower floor is a porcelain 2×2 hexagon mosaic with a marble print. This gives you the look of expensive stone, but without the maintenance and slipping of the real thing. The tile coordinates with the statuary classique quartz used on the vanity counter, which also has a polished marble print to it, and the bracket wall shelves which are real marble (though you can hardly tell the difference by looking).
The Bertch vanity is a dark cherry shale finish to give some contrast in the white bathroom, with shaker doors and an undermount sink.
The original bathroom was lacking in storage, so we took down the extra-wide mirror. In its place, we have those open shelves and an oval mirrored medicine cabinet, recessed so you can’t even tell it’s hiding all that storage. And speaking of hidden features, the bathroom is behind a pocket door, thus saving some extra floor space.
Finally, that flooring. The tile is a Turkish Stratford porcelain tile, 8×8 with matte finish. This adds some small details while giving that pop of color people love. Further, the bronze tones in the tile help tie in the dark vanity.

Download our free ebook, Creating the Ideal Kitchen. DOWNLOAD NOW
Storage was extremely important for this project because she wanted to go from keeping everything out in the open to have everything tucked away neatly, and who wouldn’t want this? So we went to work figuring out how to hide as much as possible but still keep things easy to access. The solution was two pullouts on either side of each vanity and a flush mount medicine cabinet above, so plenty of storage for each person.
We kept the layout pretty much the same, but just changed up the configuration of the cabinets. We added a storage cabinet by the toilet because there was plenty of room for that and converted the tub to a shower to make it easy to use the space long-term.
Modern day conveniences were also installed, including a heated towel bar, a lower threshold cast iron shower pan with sliding barn door shower door and a flip down shower seat. The house is a classic 1950’s midcentury ranch so we chose materials that fit that bill, and that had a bit of a Scandinavian vibe, including light maple Shaker door cabinets, black hardware and lighting, and simple subway tile in the shower. Our client fell in love with the white Macauba quartzite countertops in our showroom, and we agree they bring a perfect earthy energy into her space.
Designed by: Susan Klimala, CKD, CBD
Photography by: Dawn Jackman
For more information on kitchen and bath design ideas go to: www.kitchenstudio-ge.com
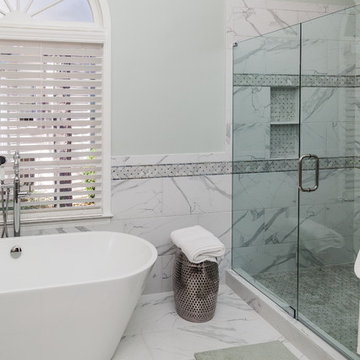
This exquisite bathroom remodel located in Alpharetta, Georgia is the perfect place for any homeowner to slip away into luxurious relaxation.
This bathroom transformation entailed removing two walls to reconfigure the vanity and maximize the square footage. A double vanity was placed to one wall to allow the placement of the beautiful Danae Free Standing Tub. The seamless Serenity Shower glass enclosure showcases detailed tile work and double Delta Cassidy shower rain cans and trim. An airy, spa-like feel was created by combining white marble style tile, Super White Dolomite vanity top and the Sea Salt Sherwin Williams paint on the walls. The dark grey shaker cabinets compliment the Bianco Gioia Marble Basket-weave accent tile and adds a touch of contrast and sophistication.
Vanity Top: 3CM Super White Dolomite with Standard Edge
Hardware: Ascendra Pulls in Polished Chrome
Tub: Danae Acrylic Freestanding Tub with Sidonie Free Standing Tub Faucet with Hand Shower in Chrome
Trims & Finishes: Delta Cassidy Series in Chrome
Tile : Kendal Bianco & Bianco Gioia Marble Basket-weave
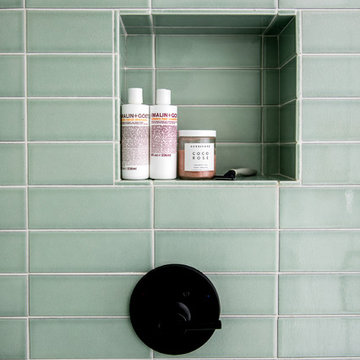
Glazed Edge niche trim in Salton Sea 3 x 9
Großes Nordisches Badezimmer En Suite mit flächenbündigen Schrankfronten, weißen Schränken, freistehender Badewanne, Duschnische, grünen Fliesen, Keramikfliesen, weißer Wandfarbe, Keramikboden, Unterbauwaschbecken, Quarzit-Waschtisch, grünem Boden, Falttür-Duschabtrennung und weißer Waschtischplatte in Grand Rapids
Großes Nordisches Badezimmer En Suite mit flächenbündigen Schrankfronten, weißen Schränken, freistehender Badewanne, Duschnische, grünen Fliesen, Keramikfliesen, weißer Wandfarbe, Keramikboden, Unterbauwaschbecken, Quarzit-Waschtisch, grünem Boden, Falttür-Duschabtrennung und weißer Waschtischplatte in Grand Rapids

Hendel Homes
Alyssa Lee Photography
Geräumiges Klassisches Badezimmer En Suite mit weißen Schränken, freistehender Badewanne, Eckdusche, grauen Fliesen, Marmorfliesen, beiger Wandfarbe, Marmorboden, Unterbauwaschbecken, Quarzit-Waschtisch, weißem Boden, Falttür-Duschabtrennung, weißer Waschtischplatte und Kassettenfronten in Minneapolis
Geräumiges Klassisches Badezimmer En Suite mit weißen Schränken, freistehender Badewanne, Eckdusche, grauen Fliesen, Marmorfliesen, beiger Wandfarbe, Marmorboden, Unterbauwaschbecken, Quarzit-Waschtisch, weißem Boden, Falttür-Duschabtrennung, weißer Waschtischplatte und Kassettenfronten in Minneapolis

Lisa Duncan Photography
Mittelgroßes Modernes Badezimmer En Suite mit flächenbündigen Schrankfronten, hellbraunen Holzschränken, bodengleicher Dusche, Toilette mit Aufsatzspülkasten, grauen Fliesen, Keramikfliesen, grauer Wandfarbe, Keramikboden, Unterbauwaschbecken, Quarzit-Waschtisch, grauem Boden, offener Dusche und beiger Waschtischplatte in San Francisco
Mittelgroßes Modernes Badezimmer En Suite mit flächenbündigen Schrankfronten, hellbraunen Holzschränken, bodengleicher Dusche, Toilette mit Aufsatzspülkasten, grauen Fliesen, Keramikfliesen, grauer Wandfarbe, Keramikboden, Unterbauwaschbecken, Quarzit-Waschtisch, grauem Boden, offener Dusche und beiger Waschtischplatte in San Francisco
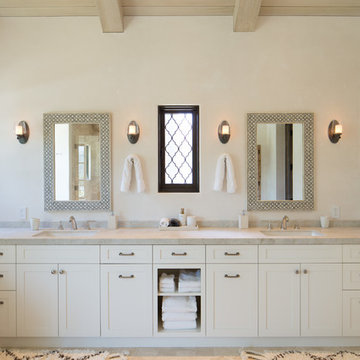
Double sinks and wall mounted mirrors.
Mediterranes Badezimmer En Suite mit Quarzit-Waschtisch, Schrankfronten im Shaker-Stil, beigen Schränken, beiger Wandfarbe, Unterbauwaschbecken, beiger Waschtischplatte, Kalkstein und beigem Boden in Los Angeles
Mediterranes Badezimmer En Suite mit Quarzit-Waschtisch, Schrankfronten im Shaker-Stil, beigen Schränken, beiger Wandfarbe, Unterbauwaschbecken, beiger Waschtischplatte, Kalkstein und beigem Boden in Los Angeles
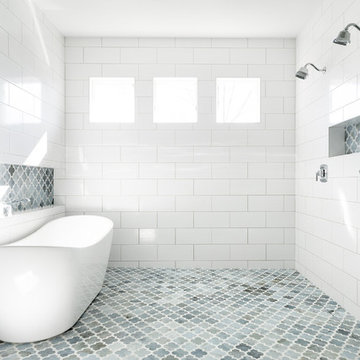
Spacecrafting Photography
Großes Klassisches Badezimmer En Suite mit Schrankfronten im Shaker-Stil, weißen Schränken, freistehender Badewanne, Nasszelle, weißen Fliesen, grauer Wandfarbe, Unterbauwaschbecken, Quarzit-Waschtisch, offener Dusche, weißer Waschtischplatte, grauem Boden, Wandtoilette mit Spülkasten, Keramikfliesen und Porzellan-Bodenfliesen in Minneapolis
Großes Klassisches Badezimmer En Suite mit Schrankfronten im Shaker-Stil, weißen Schränken, freistehender Badewanne, Nasszelle, weißen Fliesen, grauer Wandfarbe, Unterbauwaschbecken, Quarzit-Waschtisch, offener Dusche, weißer Waschtischplatte, grauem Boden, Wandtoilette mit Spülkasten, Keramikfliesen und Porzellan-Bodenfliesen in Minneapolis
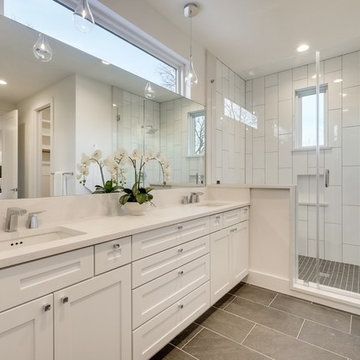
1st floor bathroom
Großes Modernes Badezimmer En Suite mit Schrankfronten im Shaker-Stil, weißen Schränken, Duschnische, weißen Fliesen, Porzellanfliesen, beiger Wandfarbe, Laminat, Unterbauwaschbecken, Quarzit-Waschtisch, braunem Boden, Falttür-Duschabtrennung und beiger Waschtischplatte in Austin
Großes Modernes Badezimmer En Suite mit Schrankfronten im Shaker-Stil, weißen Schränken, Duschnische, weißen Fliesen, Porzellanfliesen, beiger Wandfarbe, Laminat, Unterbauwaschbecken, Quarzit-Waschtisch, braunem Boden, Falttür-Duschabtrennung und beiger Waschtischplatte in Austin
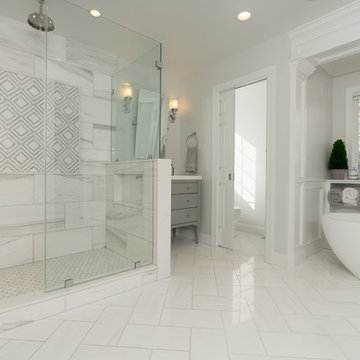
These West Chester, PA, homeowners were looking something new in their master bathroom and his and her's walk in closets. The original space was too segmented and enclosed. So we re-configured and renovated the two water closets, main bathroom area, and two walk in closets. The new spaces are bright, open, and contemporary, featuring Calcutta marble, a soaking tub alcove with built-in shelves and custom millwork,a large marble shower with body jets and multiple shower heads, and custom cabinetry and shelving, and a make up desk in the walk in closets.
RUDLOFF Custom Builders has won Best of Houzz for Customer Service in 2014, 2015 2016 and 2017. We also were voted Best of Design in 2016, 2017 and 2018, which only 2% of professionals receive. Rudloff Custom Builders has been featured on Houzz in their Kitchen of the Week, What to Know About Using Reclaimed Wood in the Kitchen as well as included in their Bathroom WorkBook article. We are a full service, certified remodeling company that covers all of the Philadelphia suburban area. This business, like most others, developed from a friendship of young entrepreneurs who wanted to make a difference in their clients’ lives, one household at a time. This relationship between partners is much more than a friendship. Edward and Stephen Rudloff are brothers who have renovated and built custom homes together paying close attention to detail. They are carpenters by trade and understand concept and execution. RUDLOFF CUSTOM BUILDERS will provide services for you with the highest level of professionalism, quality, detail, punctuality and craftsmanship, every step of the way along our journey together.
Specializing in residential construction allows us to connect with our clients early on in the design phase to ensure that every detail is captured as you imagined. One stop shopping is essentially what you will receive with RUDLOFF CUSTOM BUILDERS from design of your project to the construction of your dreams, executed by on-site project managers and skilled craftsmen. Our concept, envision our client’s ideas and make them a reality. Our mission; CREATING LIFETIME RELATIONSHIPS BUILT ON TRUST AND INTEGRITY.
Photo Credit: JMB Photoworks

Photo by Durston Saylor
Mittelgroßes Maritimes Badezimmer En Suite mit flächenbündigen Schrankfronten, weißen Schränken, freistehender Badewanne, Duschnische, beiger Wandfarbe, Kalkstein, Unterbauwaschbecken, Quarzit-Waschtisch, Falttür-Duschabtrennung, beigen Fliesen und beigem Boden in New York
Mittelgroßes Maritimes Badezimmer En Suite mit flächenbündigen Schrankfronten, weißen Schränken, freistehender Badewanne, Duschnische, beiger Wandfarbe, Kalkstein, Unterbauwaschbecken, Quarzit-Waschtisch, Falttür-Duschabtrennung, beigen Fliesen und beigem Boden in New York

Taj Mahal Quartzite counter-top with porcelain under-mount sink, and single handle faucet!
Mittelgroßes Klassisches Badezimmer En Suite mit profilierten Schrankfronten, weißen Schränken, Duschnische, Wandtoilette mit Spülkasten, beigen Fliesen, Porzellanfliesen, grüner Wandfarbe, Porzellan-Bodenfliesen, Unterbauwaschbecken, Quarzit-Waschtisch, beigem Boden und Falttür-Duschabtrennung in Sonstige
Mittelgroßes Klassisches Badezimmer En Suite mit profilierten Schrankfronten, weißen Schränken, Duschnische, Wandtoilette mit Spülkasten, beigen Fliesen, Porzellanfliesen, grüner Wandfarbe, Porzellan-Bodenfliesen, Unterbauwaschbecken, Quarzit-Waschtisch, beigem Boden und Falttür-Duschabtrennung in Sonstige
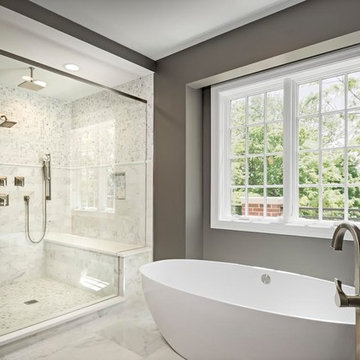
Großes Modernes Badezimmer En Suite mit Kassettenfronten, dunklen Holzschränken, freistehender Badewanne, Eckdusche, grauen Fliesen, weißen Fliesen, Marmorfliesen, brauner Wandfarbe, Marmorboden, Aufsatzwaschbecken, Quarzit-Waschtisch, grauem Boden und Falttür-Duschabtrennung in Chicago
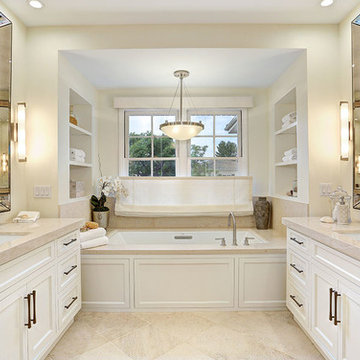
Großes Klassisches Badezimmer En Suite mit Schrankfronten im Shaker-Stil, weißen Schränken, Einbaubadewanne, Eckdusche, beigen Fliesen, Porzellanfliesen, beiger Wandfarbe, Porzellan-Bodenfliesen, Unterbauwaschbecken, Quarzit-Waschtisch, beigem Boden, Falttür-Duschabtrennung und beiger Waschtischplatte in Los Angeles
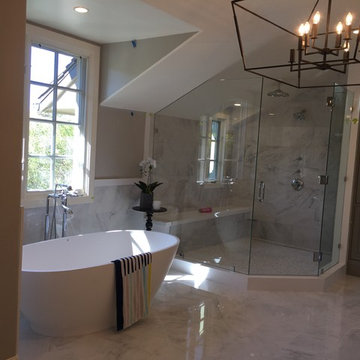
Popular Master Bathroom, white , light grout, custom furniture style vanity. Frame-less glass shower enclosure. Chrome
Mittelgroßes Modernes Badezimmer En Suite mit verzierten Schränken, Quarzit-Waschtisch, grauen Schränken, Eckdusche, Porzellanfliesen, Porzellan-Bodenfliesen und Falttür-Duschabtrennung in Orange County
Mittelgroßes Modernes Badezimmer En Suite mit verzierten Schränken, Quarzit-Waschtisch, grauen Schränken, Eckdusche, Porzellanfliesen, Porzellan-Bodenfliesen und Falttür-Duschabtrennung in Orange County

An Architect's bathroom added to the top floor of a beautiful home. Clean lines and cool colors are employed to create a perfect balance of soft and hard. Tile work and cabinetry provide great contrast and ground the space.
Photographer: Dean Birinyi

Mittelgroßes Landhaus Badezimmer En Suite mit Schrankfronten im Shaker-Stil, dunklen Holzschränken, Nasszelle, grauen Fliesen, weißer Wandfarbe, Travertin, Unterbauwaschbecken, Quarzit-Waschtisch, braunem Boden und Falttür-Duschabtrennung in San Diego
Badezimmer En Suite mit Quarzit-Waschtisch Ideen und Design
6