Badezimmer mit Backsteinboden und Terrakottaboden Ideen und Design
Suche verfeinern:
Budget
Sortieren nach:Heute beliebt
21 – 40 von 3.093 Fotos
1 von 3
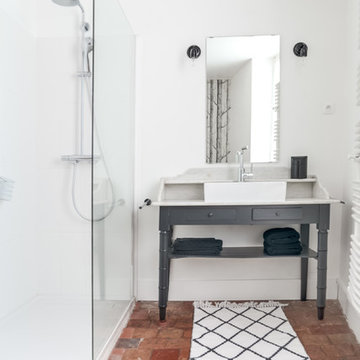
Kleines Landhaus Duschbad mit Eckdusche, braunen Fliesen, Terrakottafliesen, weißer Wandfarbe, Terrakottaboden, Waschtischkonsole und Waschtisch aus Holz in Paris

Reclaimed tin roof v-chanel material lines the shower walls. Ceramic "brick" tile adds to the rustic appeal with ultimate durability.
Photography by Emily Minton Redfield
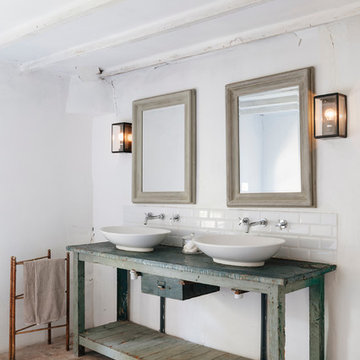
Nathalie Priem
Großes Mediterranes Badezimmer En Suite mit Schränken im Used-Look, Metrofliesen, weißer Wandfarbe, Terrakottaboden, Aufsatzwaschbecken, Waschtisch aus Holz und blauer Waschtischplatte in Toulouse
Großes Mediterranes Badezimmer En Suite mit Schränken im Used-Look, Metrofliesen, weißer Wandfarbe, Terrakottaboden, Aufsatzwaschbecken, Waschtisch aus Holz und blauer Waschtischplatte in Toulouse
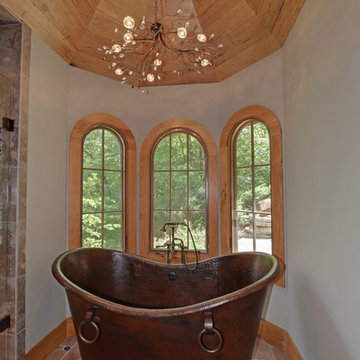
Stuart Wade, Envision Virtual Tours
Bobcat Lodge- Lake Rabun
Be welcomed to this perfect mountain/lake lodge through stone pillars down a driveway of stamped concrete and brick paver patterns to the porte cochere. The design philosophy seen in the home's exterior extends to the interior with 10 fireplaces, the finest materials, and extraordinary craftsmanship.
Great Room
Enter the striking foyer with the antique heart pine, walnut and bird's-eye maple inlaid pattern that harmonizes with the natural unity of the spacious great room. The visually anchored stone fireplace accented by hand hewn circa 1800 oak beams silhouettes the soft lake views making a dynamic design statement. The great room was designed with togetherness in mind and features high vaulted ceilings, wormy oak flooring with walnut borders, a spacious dining area, a gourmet kitchen and for softer and more intimate moments a keeping room.
Kitchen:
Wormy chestnut cabinets,
Complimenting South American granite countertops
Wolf cooktop, double oven
Preparation bar
Serving Buffet
Separate wet bar
Walk-in Pantry
Laundry Room: entrance off the foyer, wormy chestnut cabinets and South American granite
Keeping Room: Nestled off the kitchen area intimately scaled for quieter moments, wormy chestnut ceilings with hand hewn oak beams from Ohio and Pennsylvania, wormy oak flooring accented with walnut and sycamore, and private fireplace
Powder Room off foyer
Three Master Bedroom Suites: each with its own unique full bathroom and private alcove with masonry wood burning fireplace
Master suite on the main floor with full bath enlivened by a fish theme with earthtones and blue accents, a copper soaking tub, large shower and copper sinks
Upstairs master suite with wormy oak flooring sits snug above the lake looking through a tree canopy as from a tree house facilitating a peaceful, tranquil atmosphere- full bath features jetted tub, separate shower, large closet, and friendly lizards sitting on copper sinks
Terrace Level Master Suite offers trey ceilings, entrance to stone terrace supported by cyprus tree trunks giving the feel of a rainforest floor: Full bath includes double mosaic-raised copper sinks, antler lighting, jetted tub accented with aquatic life tiles and separate water closet
This warm and inviting rustic interior perfectly balances the outdoor lake vistas with the comfort of indoor living.moving directly to the outdoor living spaces. A full length deck supported by cyprus trees offers the opportunity for serious entertaining. The stone terrace off the downstairs family room leads directly to the two stall boathouse for lakeside entertaining with its own private fireplace.
Terrace Level:
14 foot ceilings, transom windows
A master suite
A guest room with trey ceilings, wool carpet, and full bath with copper sinks,double vanity and riverock shower
Family room with focal stone fireplace, wet bar with wine cooler, separate kitchen with sink, mini refrigerator and built in microwave
Wine closet with hand painted plaster finish
A full bath for drippy swimmers with oversized river rock shower accented with crayfish and salamander tiles
Extras
All windows are Loewen windows
A ridge vent system
Custom design closets
Poured foundation for house and boathouse
European spruce framing
Exterior siding: 1 x 12 pressure treated pine with 1 x 4 batten strips
Siding has three coat process of Sikkens stain finish
Ten masonry fireplaces
Stacked rock from Rocky Gap Virginia
Eight foot custom Honduran Pine
True plaster walls with three coat process faux finish
Locust hand rails for the deck
Support cyprus tree trunks from Charleston
Outside light fixtures custom made in NY
Five hot water heaters, circulating pump
Duel fuel heat pump/propane, 1000 gallon buried propane tank, four zone heating system
Two laundry rooms
All Fireplaces set up for flat screen TV's
Adjacent lot available for purchase

Guest bathroom
Mittelgroßes Mediterranes Duschbad mit Schrankfronten im Shaker-Stil, weißen Schränken, Duschnische, grünen Fliesen, farbigen Fliesen, beiger Wandfarbe, Terrakottaboden, Unterbauwaschbecken, gefliestem Waschtisch, Falttür-Duschabtrennung und grüner Waschtischplatte in Los Angeles
Mittelgroßes Mediterranes Duschbad mit Schrankfronten im Shaker-Stil, weißen Schränken, Duschnische, grünen Fliesen, farbigen Fliesen, beiger Wandfarbe, Terrakottaboden, Unterbauwaschbecken, gefliestem Waschtisch, Falttür-Duschabtrennung und grüner Waschtischplatte in Los Angeles

Open concept home built for entertaining, Spanish inspired colors & details, known as the Hacienda Chic style from Interior Designer Ashley Astleford, ASID, TBAE, BPN Photography: Dan Piassick of PiassickPhoto
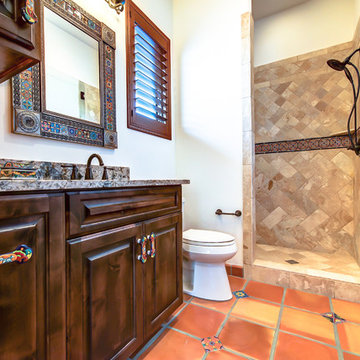
12x12 Traditional Saltillo tile. Tile was ordered presealed, installed by Rustico Tile and Stone. Dark grout was left behind in texture to create a reclaimed terracotta tile look. Topcoat sealed with Terranano Sealer in Low Gloss finish.
Talavera tile inserts in floor and in shower. Shower wall tile is Travertine stone. Fixtures are copper.
Materials Supplied and Installed by Rustico Tile and Stone. Wholesale prices and Worldwide Shipping.
(512) 260-9111 / info@rusticotile.com / RusticoTile.com
Rustico Tile and Stone
Photos by Jeff Harris, Austin Imaging
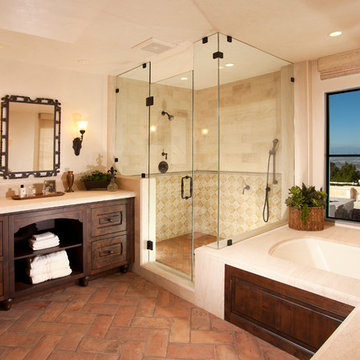
Mediterranes Badezimmer En Suite mit dunklen Holzschränken, Unterbauwanne, Eckdusche, beigen Fliesen, beiger Wandfarbe, Terrakottaboden, profilierten Schrankfronten und beigem Boden in Los Angeles

Hulya Kolabas
Kleines Modernes Badezimmer mit Wandwaschbecken, weißer Wandfarbe, offenen Schränken, Edelstahl-Waschbecken/Waschtisch, weißen Fliesen, Porzellanfliesen, Backsteinboden, bodengleicher Dusche und dunklen Holzschränken in New York
Kleines Modernes Badezimmer mit Wandwaschbecken, weißer Wandfarbe, offenen Schränken, Edelstahl-Waschbecken/Waschtisch, weißen Fliesen, Porzellanfliesen, Backsteinboden, bodengleicher Dusche und dunklen Holzschränken in New York

Mittelgroßes Badezimmer En Suite mit flächenbündigen Schrankfronten, hellen Holzschränken, freistehender Badewanne, Eckdusche, Toilette mit Aufsatzspülkasten, blauen Fliesen, Keramikfliesen, weißer Wandfarbe, Backsteinboden, Unterbauwaschbecken, Marmor-Waschbecken/Waschtisch, weißem Boden, Falttür-Duschabtrennung, weißer Waschtischplatte, WC-Raum, Doppelwaschbecken, eingebautem Waschtisch und Tapetenwänden in Los Angeles

Salle de bain entièrement rénovée, le wc anciennement séparé a été introduit dans la salle de bain pour augmenter la surface au sol. Carrelages zellige posés en chevrons dans la douche. Les sanitaires et la robinetterie viennent de chez Leroy merlin

Another kid's bathroom showing a walk-in shower, a built-in vanity with blue painted wooden cabinets and a single toilet.
Mittelgroßes Mediterranes Kinderbad mit Schrankfronten mit vertiefter Füllung, blauen Schränken, Duschnische, Toilette mit Aufsatzspülkasten, weißen Fliesen, Porzellanfliesen, weißer Wandfarbe, Terrakottaboden, Einbauwaschbecken, Marmor-Waschbecken/Waschtisch, orangem Boden, Falttür-Duschabtrennung, weißer Waschtischplatte, Einzelwaschbecken und eingebautem Waschtisch in Los Angeles
Mittelgroßes Mediterranes Kinderbad mit Schrankfronten mit vertiefter Füllung, blauen Schränken, Duschnische, Toilette mit Aufsatzspülkasten, weißen Fliesen, Porzellanfliesen, weißer Wandfarbe, Terrakottaboden, Einbauwaschbecken, Marmor-Waschbecken/Waschtisch, orangem Boden, Falttür-Duschabtrennung, weißer Waschtischplatte, Einzelwaschbecken und eingebautem Waschtisch in Los Angeles
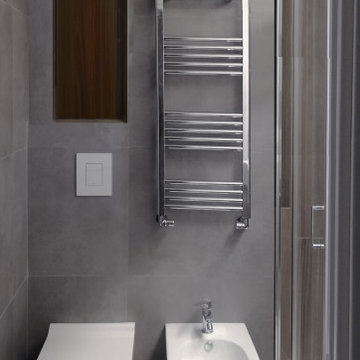
Mittelgroßes Modernes Duschbad mit Glasfronten, hellen Holzschränken, Eckdusche, Wandtoilette, grauen Fliesen, Porzellanfliesen, grauer Wandfarbe, Backsteinboden, Aufsatzwaschbecken, Waschtisch aus Holz, braunem Boden, Schiebetür-Duschabtrennung, beiger Waschtischplatte, Einzelwaschbecken, schwebendem Waschtisch und eingelassener Decke in Rom

Old California Mission Style home remodeled from funky 1970's cottage with no style. Now this looks like a real old world home that fits right into the Ojai, California landscape. Handmade custom sized terra cotta tiles throughout, with dark stain and wax makes for a worn, used and real live texture from long ago. Wrought iron Spanish lighting, new glass doors and wood windows to capture the light and bright valley sun. The owners are from India, so we incorporated Indian designs and antiques where possible. An outdoor shower, and an outdoor hallway are new additions, along with the olive tree, craned in over the new roof. A courtyard with Spanish style outdoor fireplace with Indian overtones border the exterior of the courtyard. Distressed, stained and glazed ceiling beams, handmade doors and cabinetry help give an old world feel.
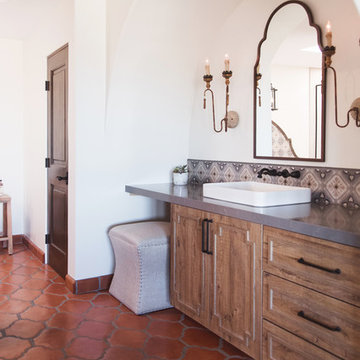
Geräumiges Mediterranes Badezimmer En Suite mit profilierten Schrankfronten, hellbraunen Holzschränken, freistehender Badewanne, Duschnische, farbigen Fliesen, Keramikfliesen, weißer Wandfarbe, Terrakottaboden, Aufsatzwaschbecken, orangem Boden, Falttür-Duschabtrennung und grauer Waschtischplatte in San Diego
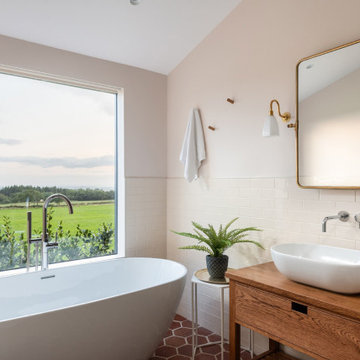
Unique Home Stays
Mittelgroßes Landhausstil Badezimmer mit braunen Schränken, freistehender Badewanne, weißen Fliesen, weißer Wandfarbe, Terrakottaboden, Waschtisch aus Holz, rotem Boden, brauner Waschtischplatte, Metrofliesen, Aufsatzwaschbecken und flächenbündigen Schrankfronten in Sonstige
Mittelgroßes Landhausstil Badezimmer mit braunen Schränken, freistehender Badewanne, weißen Fliesen, weißer Wandfarbe, Terrakottaboden, Waschtisch aus Holz, rotem Boden, brauner Waschtischplatte, Metrofliesen, Aufsatzwaschbecken und flächenbündigen Schrankfronten in Sonstige

Ann Sacks Luxe Tile in A San Diego Master Suite - designed by Signature Designs Kitchen Bath
Großes Klassisches Badezimmer En Suite mit Schrankfronten mit vertiefter Füllung, freistehender Badewanne, Duschnische, Wandtoilette, grauen Fliesen, Terrakottafliesen, weißer Wandfarbe, Terrakottaboden, Unterbauwaschbecken, Quarzwerkstein-Waschtisch und dunklen Holzschränken in Denver
Großes Klassisches Badezimmer En Suite mit Schrankfronten mit vertiefter Füllung, freistehender Badewanne, Duschnische, Wandtoilette, grauen Fliesen, Terrakottafliesen, weißer Wandfarbe, Terrakottaboden, Unterbauwaschbecken, Quarzwerkstein-Waschtisch und dunklen Holzschränken in Denver
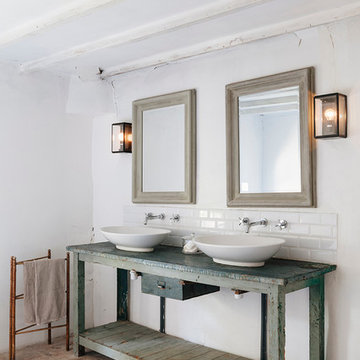
Mittelgroßes Mediterranes Badezimmer mit Aufsatzwaschbecken, Schränken im Used-Look, weißen Fliesen, Metrofliesen, weißer Wandfarbe und Terrakottaboden in Oxfordshire
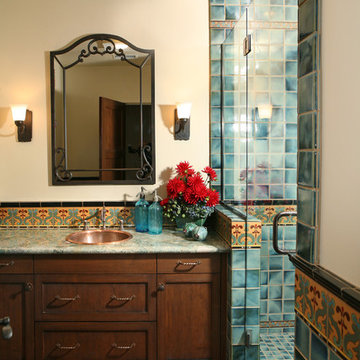
This restoration and addition had the aim of preserving the original Spanish Revival style, which meant plenty of colorful tile work, and traditional custom elements. Custom tile work on the floor and shower captures period style.
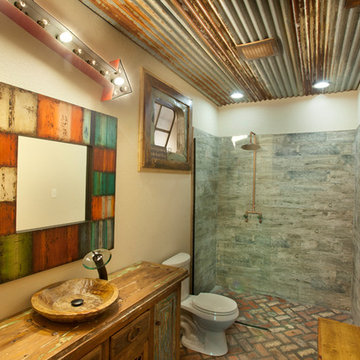
Wright-Built
Rustikales Badezimmer mit bodengleicher Dusche, Waschtisch aus Holz und Backsteinboden in Dallas
Rustikales Badezimmer mit bodengleicher Dusche, Waschtisch aus Holz und Backsteinboden in Dallas
Badezimmer mit Backsteinboden und Terrakottaboden Ideen und Design
2