Badezimmer mit Badewanne in Nische und Schieferboden Ideen und Design
Suche verfeinern:
Budget
Sortieren nach:Heute beliebt
61 – 80 von 703 Fotos
1 von 3
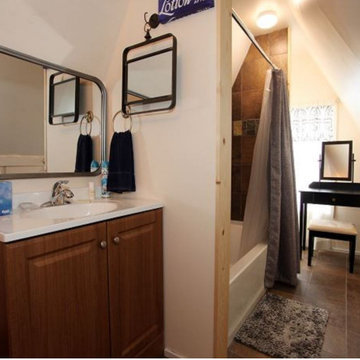
Mid-mod details at bathroom
angled ceilings
Mittelgroßes Retro Badezimmer mit verzierten Schränken, braunen Schränken, Badewanne in Nische, Duschnische, braunen Fliesen, Steinfliesen, weißer Wandfarbe, Schieferboden, integriertem Waschbecken, Mineralwerkstoff-Waschtisch, braunem Boden, Duschvorhang-Duschabtrennung, weißer Waschtischplatte, Wandnische und Einzelwaschbecken in Denver
Mittelgroßes Retro Badezimmer mit verzierten Schränken, braunen Schränken, Badewanne in Nische, Duschnische, braunen Fliesen, Steinfliesen, weißer Wandfarbe, Schieferboden, integriertem Waschbecken, Mineralwerkstoff-Waschtisch, braunem Boden, Duschvorhang-Duschabtrennung, weißer Waschtischplatte, Wandnische und Einzelwaschbecken in Denver

Builder | Thin Air Construction |
Electrical Contractor- Shadow Mtn. Electric
Photography | Jon Kohlwey
Designer | Tara Bender
Starmark Cabinetry
Mittelgroßes Uriges Badezimmer En Suite mit Schrankfronten im Shaker-Stil, dunklen Holzschränken, Badewanne in Nische, Duschbadewanne, Toilette mit Aufsatzspülkasten, grauen Fliesen, Marmorfliesen, beiger Wandfarbe, Schieferboden, Unterbauwaschbecken, Marmor-Waschbecken/Waschtisch, grauem Boden, Duschvorhang-Duschabtrennung und grauer Waschtischplatte in Denver
Mittelgroßes Uriges Badezimmer En Suite mit Schrankfronten im Shaker-Stil, dunklen Holzschränken, Badewanne in Nische, Duschbadewanne, Toilette mit Aufsatzspülkasten, grauen Fliesen, Marmorfliesen, beiger Wandfarbe, Schieferboden, Unterbauwaschbecken, Marmor-Waschbecken/Waschtisch, grauem Boden, Duschvorhang-Duschabtrennung und grauer Waschtischplatte in Denver
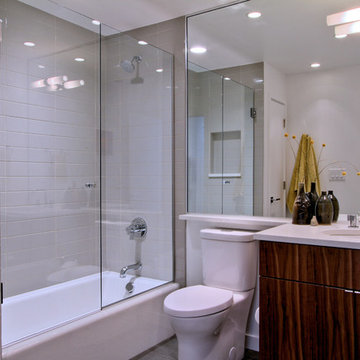
The hall and guest bath features a 60" cast iron tub by Kohler and a Brizo tub/shower valve. The Litze collection. The walnut veneer, slab door vanity cabinet matches the other cabinets in the house, with a ColorQuartz Cotton White counter and undermount sink. The wall mirror goes from counter to ceiling, with a single vanity light above the sink. A tile niche in the tub/shower surround can be seen in the reflection. The niche was built to the precise dimensions of the tile layout, with a matching Caesarstone still. The wall tile is Elvare collection, 4x16 in Element. Photo by Christopher Wright, CR
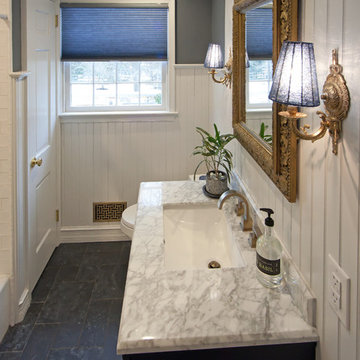
This main floor bathroom got a complete makeover. From the dark slate flooring to the fresh white wainscoting and navy blue vanity, this was a remarkable upgrade (just compare it to the "before" picture). We even built a custom door for the linen closet.
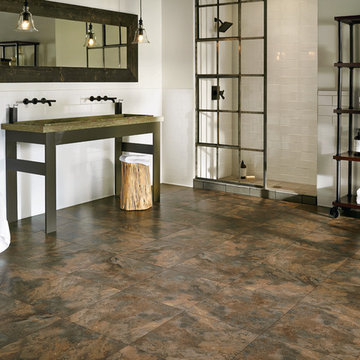
Industrial Badezimmer mit profilierten Schrankfronten, dunklen Holzschränken, Badewanne in Nische, Duschnische, grüner Wandfarbe, Schieferboden, Unterbauwaschbecken, Granit-Waschbecken/Waschtisch, beigem Boden und Falttür-Duschabtrennung in Orlando

In this guest bathroom, the combination of stone and wood creates a modern yet inviting space. A free standing vanity with wood cabinets and a marble pedestal sink with coordinating mirror compliment the stone floor and marble wall tiles.
Photos by Amy Bartlam.
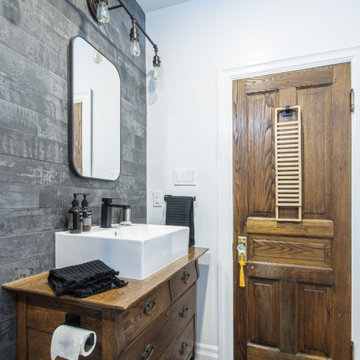
Mittelgroßes Nordisches Duschbad mit verzierten Schränken, hellbraunen Holzschränken, Badewanne in Nische, Eckdusche, Toilette mit Aufsatzspülkasten, grauen Fliesen, Porzellanfliesen, weißer Wandfarbe, Schieferboden, Aufsatzwaschbecken, Waschtisch aus Holz, schwarzem Boden, Duschvorhang-Duschabtrennung, brauner Waschtischplatte, Einzelwaschbecken und freistehendem Waschtisch in Toronto
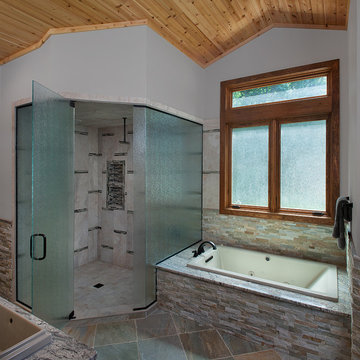
A rustic approach to the shaker style, the exterior of the Dandridge home combines cedar shakes, logs, stonework, and metal roofing. This beautifully proportioned design is simultaneously inviting and rich in appearance.
The main level of the home flows naturally from the foyer through to the open living room. Surrounded by windows, the spacious combined kitchen and dining area provides easy access to a wrap-around deck. The master bedroom suite is also located on the main level, offering a luxurious bathroom and walk-in closet, as well as a private den and deck.
The upper level features two full bed and bath suites, a loft area, and a bunkroom, giving homeowners ample space for kids and guests. An additional guest suite is located on the lower level. This, along with an exercise room, dual kitchenettes, billiards, and a family entertainment center, all walk out to more outdoor living space and the home’s backyard.
Photographer: William Hebert

The homeowners wanted to improve the layout and function of their tired 1980’s bathrooms. The master bath had a huge sunken tub that took up half the floor space and the shower was tiny and in small room with the toilet. We created a new toilet room and moved the shower to allow it to grow in size. This new space is far more in tune with the client’s needs. The kid’s bath was a large space. It only needed to be updated to today’s look and to flow with the rest of the house. The powder room was small, adding the pedestal sink opened it up and the wallpaper and ship lap added the character that it needed
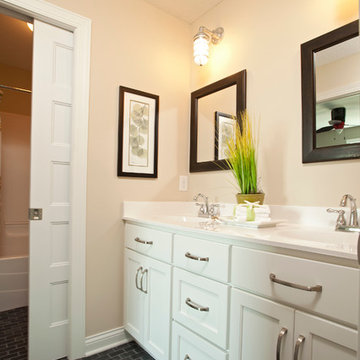
Small black slate brick tile and utility feeling light fixtures added a fun way to spice up a Jack & Jill floor in this Farmhouse inspired home.
Photos by Homes by Tradition LLC (Builder)
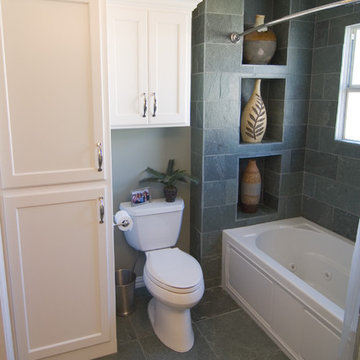
Kleines Klassisches Badezimmer mit Schrankfronten im Shaker-Stil, weißen Schränken, Badewanne in Nische, Duschbadewanne, Wandtoilette mit Spülkasten, Steinfliesen, beiger Wandfarbe, Schieferboden und grauen Fliesen in Dallas
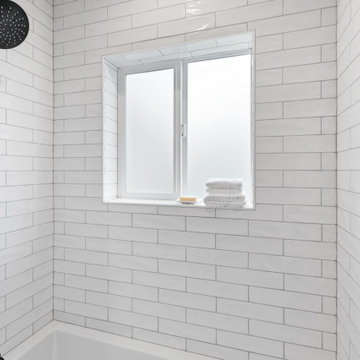
Kleines Badezimmer mit weißen Schränken, Badewanne in Nische, Duschbadewanne, Bidet, weißen Fliesen, Keramikfliesen, grüner Wandfarbe, Schieferboden, Unterbauwaschbecken, Quarzwerkstein-Waschtisch, grauem Boden, Duschvorhang-Duschabtrennung, weißer Waschtischplatte, Einzelwaschbecken und eingebautem Waschtisch in Sonstige
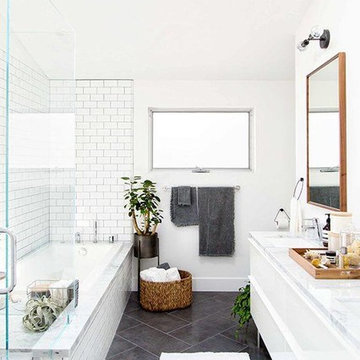
Nordisches Badezimmer mit flächenbündigen Schrankfronten, weißen Schränken, Badewanne in Nische, Eckdusche, weißen Fliesen, Metrofliesen, weißer Wandfarbe, Schieferboden, Unterbauwaschbecken, Marmor-Waschbecken/Waschtisch, grauem Boden und Falttür-Duschabtrennung in Miami
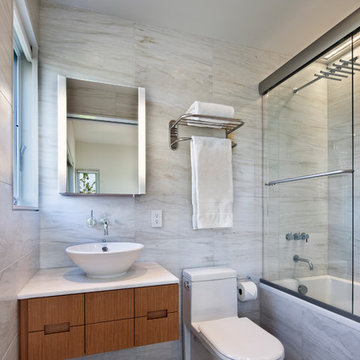
Photo Credit: Michael Moran
Kleines Modernes Badezimmer En Suite mit flächenbündigen Schrankfronten, hellbraunen Holzschränken, Badewanne in Nische, Duschbadewanne, Toilette mit Aufsatzspülkasten, weißen Fliesen, Marmorfliesen, weißer Wandfarbe, Schieferboden, Aufsatzwaschbecken, Marmor-Waschbecken/Waschtisch, grauem Boden und Schiebetür-Duschabtrennung in Charleston
Kleines Modernes Badezimmer En Suite mit flächenbündigen Schrankfronten, hellbraunen Holzschränken, Badewanne in Nische, Duschbadewanne, Toilette mit Aufsatzspülkasten, weißen Fliesen, Marmorfliesen, weißer Wandfarbe, Schieferboden, Aufsatzwaschbecken, Marmor-Waschbecken/Waschtisch, grauem Boden und Schiebetür-Duschabtrennung in Charleston
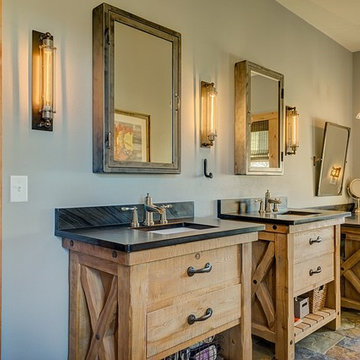
Großes Landhausstil Badezimmer En Suite mit flächenbündigen Schrankfronten, Schränken im Used-Look, Badewanne in Nische, bodengleicher Dusche, schwarzen Fliesen, Steinplatten, grauer Wandfarbe, Schieferboden, Unterbauwaschbecken und Granit-Waschbecken/Waschtisch in Dallas
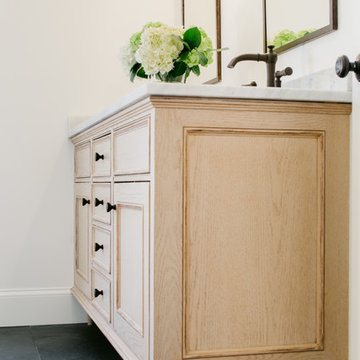
Vicki Bodine
Mittelgroßes Klassisches Badezimmer En Suite mit Kassettenfronten, Schränken im Used-Look, Badewanne in Nische, Duschbadewanne, Toilette mit Aufsatzspülkasten, weißen Fliesen, Steinfliesen, weißer Wandfarbe, Schieferboden, Unterbauwaschbecken und Marmor-Waschbecken/Waschtisch in New York
Mittelgroßes Klassisches Badezimmer En Suite mit Kassettenfronten, Schränken im Used-Look, Badewanne in Nische, Duschbadewanne, Toilette mit Aufsatzspülkasten, weißen Fliesen, Steinfliesen, weißer Wandfarbe, Schieferboden, Unterbauwaschbecken und Marmor-Waschbecken/Waschtisch in New York
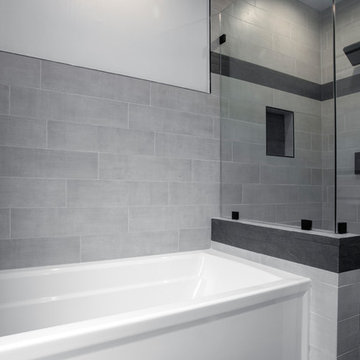
This hallway bathroom is mostly used by the son of the family so you can see the clean lines and monochromatic colors selected for the job.
the once enclosed shower has been opened and enclosed with glass and the new wall mounted vanity is 60" wide but is only 18" deep to allow a bigger passage way to the end of the bathroom where the alcove tub and the toilet is located.
A once useless door to the outside at the end of the bathroom became a huge tall frosted glass window to allow a much needed natural light to penetrate the space but still allow privacy.
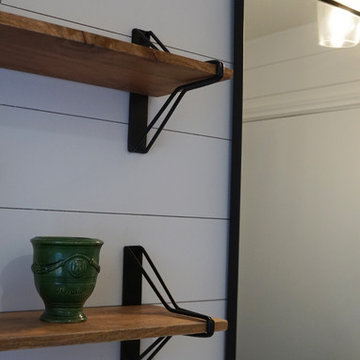
Mittelgroßes Nordisches Duschbad mit weißen Schränken, Badewanne in Nische, Duschbadewanne, Wandtoilette mit Spülkasten, weißen Fliesen, Metrofliesen, weißer Wandfarbe, Schieferboden, Unterbauwaschbecken, Marmor-Waschbecken/Waschtisch, schwarzem Boden, Duschvorhang-Duschabtrennung und verzierten Schränken in Houston
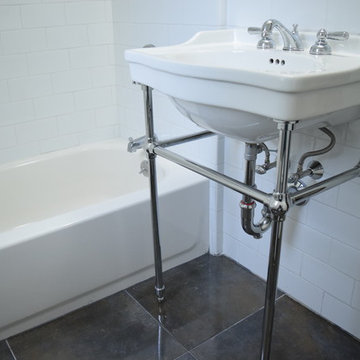
Mittelgroßes Klassisches Duschbad mit schwarz-weißen Fliesen, Badewanne in Nische, Duschbadewanne, Toilette mit Aufsatzspülkasten, Metrofliesen, weißer Wandfarbe, Schieferboden, Sockelwaschbecken, grauem Boden und offener Dusche in Boston

Mittelgroßes Modernes Duschbad mit offener Dusche, flächenbündigen Schrankfronten, hellbraunen Holzschränken, Badewanne in Nische, Nasszelle, Wandtoilette mit Spülkasten, weißen Fliesen, Metrofliesen, weißer Wandfarbe, Schieferboden, Trogwaschbecken, Quarzit-Waschtisch und grauem Boden in Los Angeles
Badezimmer mit Badewanne in Nische und Schieferboden Ideen und Design
4