Badezimmer mit Badewanne in Nische und Terrakottaboden Ideen und Design
Suche verfeinern:
Budget
Sortieren nach:Heute beliebt
21 – 40 von 173 Fotos
1 von 3
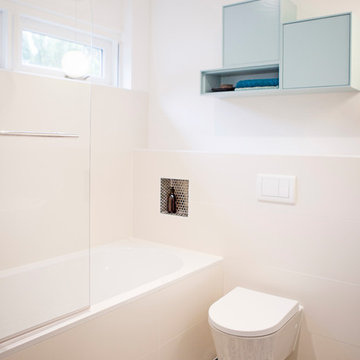
Tiles from Maroc on the floor.
photo:Christa Kuipers
Mittelgroßes Mediterranes Badezimmer En Suite mit blauen Schränken, Badewanne in Nische, Duschbadewanne, Toilette mit Aufsatzspülkasten, weißen Fliesen, Keramikfliesen, weißer Wandfarbe, Terrakottaboden und Wandwaschbecken in Amsterdam
Mittelgroßes Mediterranes Badezimmer En Suite mit blauen Schränken, Badewanne in Nische, Duschbadewanne, Toilette mit Aufsatzspülkasten, weißen Fliesen, Keramikfliesen, weißer Wandfarbe, Terrakottaboden und Wandwaschbecken in Amsterdam
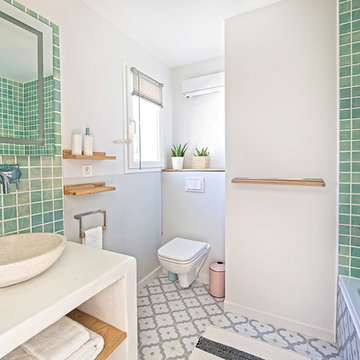
Adrien Daste
Kleines Mediterranes Badezimmer mit offenen Schränken, Badewanne in Nische, Wandtoilette, grünen Fliesen, Terrakottafliesen, grüner Wandfarbe, Terrakottaboden, Aufsatzwaschbecken und Beton-Waschbecken/Waschtisch in Montpellier
Kleines Mediterranes Badezimmer mit offenen Schränken, Badewanne in Nische, Wandtoilette, grünen Fliesen, Terrakottafliesen, grüner Wandfarbe, Terrakottaboden, Aufsatzwaschbecken und Beton-Waschbecken/Waschtisch in Montpellier
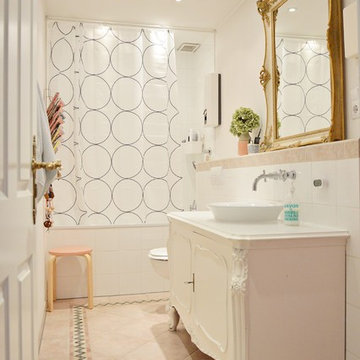
Foto: Stephanie Schetter © 2015 Houzz
Kleines Skandinavisches Badezimmer mit Aufsatzwaschbecken, verzierten Schränken, weißen Schränken, Badewanne in Nische, Duschbadewanne, weißer Wandfarbe, Terrakottaboden, Keramikfliesen und Duschvorhang-Duschabtrennung in Düsseldorf
Kleines Skandinavisches Badezimmer mit Aufsatzwaschbecken, verzierten Schränken, weißen Schränken, Badewanne in Nische, Duschbadewanne, weißer Wandfarbe, Terrakottaboden, Keramikfliesen und Duschvorhang-Duschabtrennung in Düsseldorf
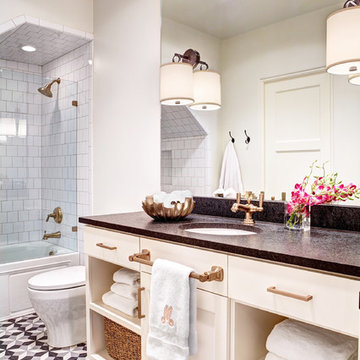
Aaron Dougherty Photo
Kleines Mediterranes Duschbad mit Unterbauwaschbecken, Schrankfronten im Shaker-Stil, weißen Schränken, Granit-Waschbecken/Waschtisch, Badewanne in Nische, Duschbadewanne, Toilette mit Aufsatzspülkasten, schwarzen Fliesen, Zementfliesen, weißer Wandfarbe und Terrakottaboden in Dallas
Kleines Mediterranes Duschbad mit Unterbauwaschbecken, Schrankfronten im Shaker-Stil, weißen Schränken, Granit-Waschbecken/Waschtisch, Badewanne in Nische, Duschbadewanne, Toilette mit Aufsatzspülkasten, schwarzen Fliesen, Zementfliesen, weißer Wandfarbe und Terrakottaboden in Dallas
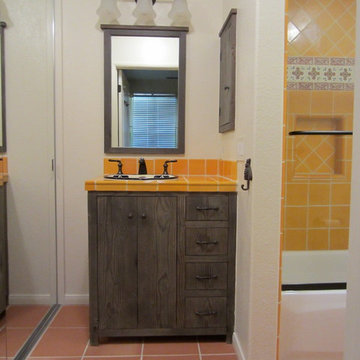
Alex Szlener
Kleines Uriges Badezimmer En Suite mit Einbauwaschbecken, flächenbündigen Schrankfronten, Schränken im Used-Look, gefliestem Waschtisch, Badewanne in Nische, Duschbadewanne, Wandtoilette mit Spülkasten, gelben Fliesen, Keramikfliesen, beiger Wandfarbe und Terrakottaboden in San Diego
Kleines Uriges Badezimmer En Suite mit Einbauwaschbecken, flächenbündigen Schrankfronten, Schränken im Used-Look, gefliestem Waschtisch, Badewanne in Nische, Duschbadewanne, Wandtoilette mit Spülkasten, gelben Fliesen, Keramikfliesen, beiger Wandfarbe und Terrakottaboden in San Diego
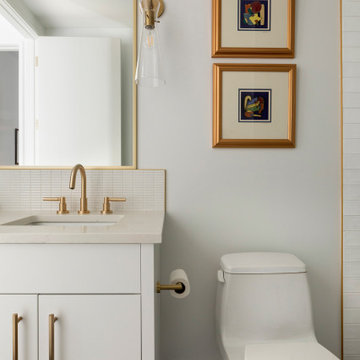
This Guest Bath has no interior windows, so keeping the finishes light and airy were important. A modern tile backsplash framed in brass pairs with the white quartz countertops, white cabinet and white walls. The floor tile is a light grey porcelain. Original enameled art from the homeowner's collection infuses the space with just a hint of color.

An original 1930’s English Tudor with only 2 bedrooms and 1 bath spanning about 1730 sq.ft. was purchased by a family with 2 amazing young kids, we saw the potential of this property to become a wonderful nest for the family to grow.
The plan was to reach a 2550 sq. ft. home with 4 bedroom and 4 baths spanning over 2 stories.
With continuation of the exiting architectural style of the existing home.
A large 1000sq. ft. addition was constructed at the back portion of the house to include the expended master bedroom and a second-floor guest suite with a large observation balcony overlooking the mountains of Angeles Forest.
An L shape staircase leading to the upstairs creates a moment of modern art with an all white walls and ceilings of this vaulted space act as a picture frame for a tall window facing the northern mountains almost as a live landscape painting that changes throughout the different times of day.
Tall high sloped roof created an amazing, vaulted space in the guest suite with 4 uniquely designed windows extruding out with separate gable roof above.
The downstairs bedroom boasts 9’ ceilings, extremely tall windows to enjoy the greenery of the backyard, vertical wood paneling on the walls add a warmth that is not seen very often in today’s new build.
The master bathroom has a showcase 42sq. walk-in shower with its own private south facing window to illuminate the space with natural morning light. A larger format wood siding was using for the vanity backsplash wall and a private water closet for privacy.
In the interior reconfiguration and remodel portion of the project the area serving as a family room was transformed to an additional bedroom with a private bath, a laundry room and hallway.
The old bathroom was divided with a wall and a pocket door into a powder room the leads to a tub room.
The biggest change was the kitchen area, as befitting to the 1930’s the dining room, kitchen, utility room and laundry room were all compartmentalized and enclosed.
We eliminated all these partitions and walls to create a large open kitchen area that is completely open to the vaulted dining room. This way the natural light the washes the kitchen in the morning and the rays of sun that hit the dining room in the afternoon can be shared by the two areas.
The opening to the living room remained only at 8’ to keep a division of space.
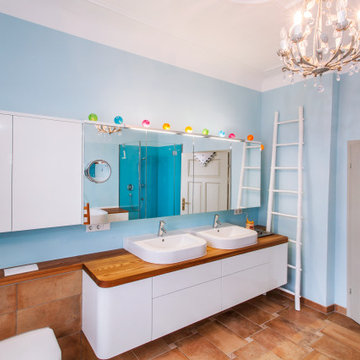
Mittelgroßes Landhausstil Badezimmer mit weißen Schränken, Wandtoilette, braunen Fliesen, blauer Wandfarbe, Terrakottaboden, Waschtisch aus Holz, braunem Boden, brauner Waschtischplatte, flächenbündigen Schrankfronten, Badewanne in Nische, Eckdusche, Einbauwaschbecken und Falttür-Duschabtrennung in Stuttgart
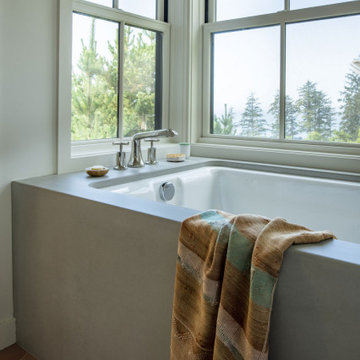
Contractor: Kevin F. Russo
Interiors: Anne McDonald Design
Photo: Scott Amundson
Maritimes Badezimmer mit Badewanne in Nische und Terrakottaboden in Portland
Maritimes Badezimmer mit Badewanne in Nische und Terrakottaboden in Portland
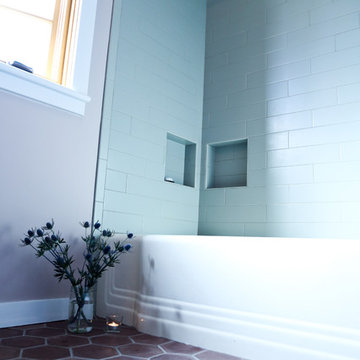
Mittelgroßes Modernes Duschbad mit offenen Schränken, grauen Schränken, Badewanne in Nische, Duschbadewanne, Metrofliesen, weißer Wandfarbe, Terrakottaboden, integriertem Waschbecken, Beton-Waschbecken/Waschtisch, braunem Boden und Duschvorhang-Duschabtrennung in San Francisco

Boasting a modern yet warm interior design, this house features the highly desired open concept layout that seamlessly blends functionality and style, but yet has a private family room away from the main living space. The family has a unique fireplace accent wall that is a real show stopper. The spacious kitchen is a chef's delight, complete with an induction cook-top, built-in convection oven and microwave and an oversized island, and gorgeous quartz countertops. With three spacious bedrooms, including a luxurious master suite, this home offers plenty of space for family and guests. This home is truly a must-see!
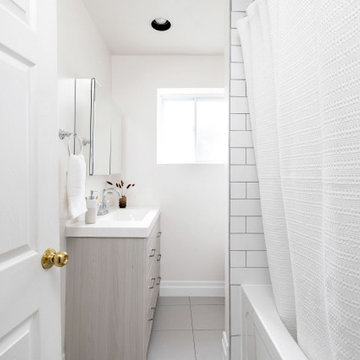
Kleines Modernes Badezimmer mit flächenbündigen Schrankfronten, grauen Schränken, Badewanne in Nische, weißen Fliesen, Porzellanfliesen, weißer Wandfarbe, Terrakottaboden, integriertem Waschbecken, grauem Boden, weißer Waschtischplatte, Einzelwaschbecken und eingebautem Waschtisch in Toronto
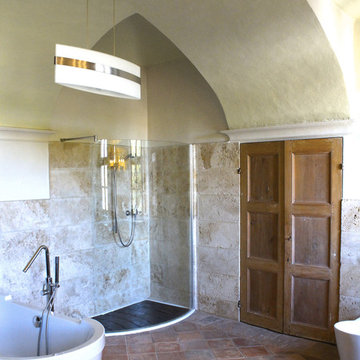
SEMARBLE - MASTERBATHROOM - REFURBISHMENT - TRAVERTINE
Großes Modernes Badezimmer En Suite mit flächenbündigen Schrankfronten, hellen Holzschränken, Badewanne in Nische, Eckdusche, Wandtoilette mit Spülkasten, Marmorfliesen, weißer Wandfarbe, Terrakottaboden, Trogwaschbecken, Marmor-Waschbecken/Waschtisch, rotem Boden und Falttür-Duschabtrennung in Turin
Großes Modernes Badezimmer En Suite mit flächenbündigen Schrankfronten, hellen Holzschränken, Badewanne in Nische, Eckdusche, Wandtoilette mit Spülkasten, Marmorfliesen, weißer Wandfarbe, Terrakottaboden, Trogwaschbecken, Marmor-Waschbecken/Waschtisch, rotem Boden und Falttür-Duschabtrennung in Turin

An original 1930’s English Tudor with only 2 bedrooms and 1 bath spanning about 1730 sq.ft. was purchased by a family with 2 amazing young kids, we saw the potential of this property to become a wonderful nest for the family to grow.
The plan was to reach a 2550 sq. ft. home with 4 bedroom and 4 baths spanning over 2 stories.
With continuation of the exiting architectural style of the existing home.
A large 1000sq. ft. addition was constructed at the back portion of the house to include the expended master bedroom and a second-floor guest suite with a large observation balcony overlooking the mountains of Angeles Forest.
An L shape staircase leading to the upstairs creates a moment of modern art with an all white walls and ceilings of this vaulted space act as a picture frame for a tall window facing the northern mountains almost as a live landscape painting that changes throughout the different times of day.
Tall high sloped roof created an amazing, vaulted space in the guest suite with 4 uniquely designed windows extruding out with separate gable roof above.
The downstairs bedroom boasts 9’ ceilings, extremely tall windows to enjoy the greenery of the backyard, vertical wood paneling on the walls add a warmth that is not seen very often in today’s new build.
The master bathroom has a showcase 42sq. walk-in shower with its own private south facing window to illuminate the space with natural morning light. A larger format wood siding was using for the vanity backsplash wall and a private water closet for privacy.
In the interior reconfiguration and remodel portion of the project the area serving as a family room was transformed to an additional bedroom with a private bath, a laundry room and hallway.
The old bathroom was divided with a wall and a pocket door into a powder room the leads to a tub room.
The biggest change was the kitchen area, as befitting to the 1930’s the dining room, kitchen, utility room and laundry room were all compartmentalized and enclosed.
We eliminated all these partitions and walls to create a large open kitchen area that is completely open to the vaulted dining room. This way the natural light the washes the kitchen in the morning and the rays of sun that hit the dining room in the afternoon can be shared by the two areas.
The opening to the living room remained only at 8’ to keep a division of space.
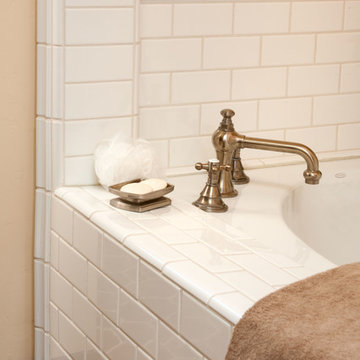
Mittelgroßes Mediterranes Badezimmer En Suite mit Schrankfronten im Shaker-Stil, dunklen Holzschränken, Badewanne in Nische, Eckdusche, braunen Fliesen, beiger Wandfarbe, Terrakottaboden und Unterbauwaschbecken in Los Angeles
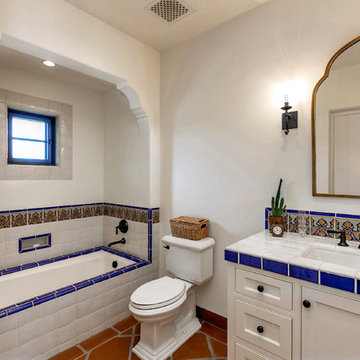
Jim Bartsch
Mittelgroßes Mediterranes Badezimmer mit weißen Schränken, Badewanne in Nische, Wandtoilette mit Spülkasten, weißer Wandfarbe, Terrakottaboden, Unterbauwaschbecken, gefliestem Waschtisch und weißer Waschtischplatte in San Luis Obispo
Mittelgroßes Mediterranes Badezimmer mit weißen Schränken, Badewanne in Nische, Wandtoilette mit Spülkasten, weißer Wandfarbe, Terrakottaboden, Unterbauwaschbecken, gefliestem Waschtisch und weißer Waschtischplatte in San Luis Obispo
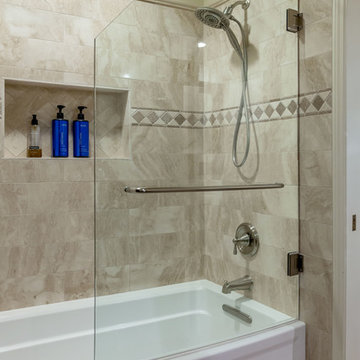
Mittelgroßes Klassisches Kinderbad mit profilierten Schrankfronten, dunklen Holzschränken, Badewanne in Nische, Duschbadewanne, roten Fliesen, Porzellanfliesen, beiger Wandfarbe, Terrakottaboden, Unterbauwaschbecken und Granit-Waschbecken/Waschtisch in Phoenix
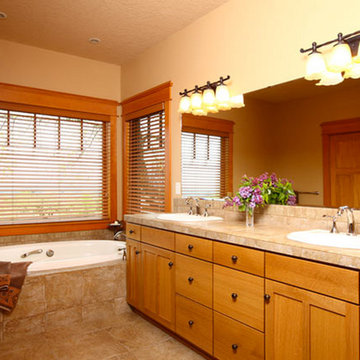
Großes Klassisches Badezimmer En Suite mit Einbauwaschbecken, Schrankfronten im Shaker-Stil, hellbraunen Holzschränken, Speckstein-Waschbecken/Waschtisch, Badewanne in Nische, beigen Fliesen, Steinfliesen, beiger Wandfarbe und Terrakottaboden in Portland
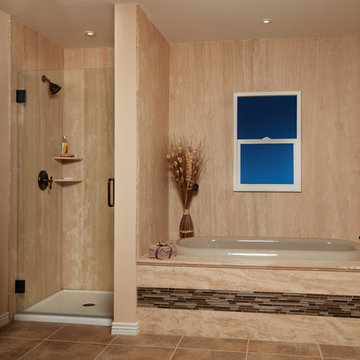
Mediterranes Badezimmer En Suite mit Badewanne in Nische, Duschnische, beigen Fliesen, braunen Fliesen, orangen Fliesen, oranger Wandfarbe, Terrakottaboden, orangem Boden und Falttür-Duschabtrennung in Bridgeport
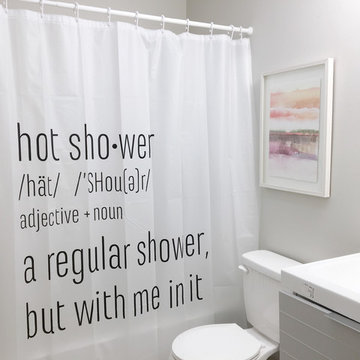
Sara Chen
Kleines Modernes Badezimmer En Suite mit grauen Schränken, Badewanne in Nische, Duschnische, Wandtoilette mit Spülkasten, grauer Wandfarbe, Terrakottaboden, Einbauwaschbecken, gefliestem Waschtisch, grauem Boden und Duschvorhang-Duschabtrennung in Charlotte
Kleines Modernes Badezimmer En Suite mit grauen Schränken, Badewanne in Nische, Duschnische, Wandtoilette mit Spülkasten, grauer Wandfarbe, Terrakottaboden, Einbauwaschbecken, gefliestem Waschtisch, grauem Boden und Duschvorhang-Duschabtrennung in Charlotte
Badezimmer mit Badewanne in Nische und Terrakottaboden Ideen und Design
2