Badezimmer mit Bambusparkett und Kiesel-Bodenfliesen Ideen und Design
Suche verfeinern:
Budget
Sortieren nach:Heute beliebt
41 – 60 von 5.209 Fotos
1 von 3

Brookhaven "Bridgeport Recessed" cabinets and Mirror Trim in a Bright White finsh on Maple. Wood-Mode Satin Nickel Hardware.
Zodiaq "Stratus White" Quartz countertop.
Photo: John Martinelli

The existing tub and shower in this master bathroom were removed to create more space for a curbless, walk in shower. 4" x 8" brick style tile on the shower walls, and pebble tile on the shower floor bring in the warm earth tones the clients desired. Venetian bronze fixtures complete the rustic feel for this charming master shower!
Are you thinking about remodeling your bathroom? We offer complimentary design consultations. Please feel free to contact us.
602-428-6112
www.CustomCreativeRemodeling.com

Custom straight-grain cedar sauna, custom straight oak cabinets with skirt back-lighting. 3-D tile vanity backsplash with wall mounted fixtures and LED mirrors. Light-projected shower plumbing box with custom glass. Pebble-inlaid and heated wood-tile flooring.
Photo by Marcie Heitzmann

Photography by William Quarles
Großes Klassisches Badezimmer En Suite mit freistehender Badewanne, Steinfliesen, Kiesel-Bodenfliesen, Kassettenfronten, beigen Schränken, Eckdusche, grauen Fliesen, beiger Wandfarbe, Quarzwerkstein-Waschtisch, grauem Boden und weißer Waschtischplatte in Charleston
Großes Klassisches Badezimmer En Suite mit freistehender Badewanne, Steinfliesen, Kiesel-Bodenfliesen, Kassettenfronten, beigen Schränken, Eckdusche, grauen Fliesen, beiger Wandfarbe, Quarzwerkstein-Waschtisch, grauem Boden und weißer Waschtischplatte in Charleston

Medicine cabinets with integrated lighting provide ample storage at the vanity and a hotelier was mounted over the window for additional towel storage near the shower.

Guest Bathroom remodel in North Fork vacation house. The stone floor flows straight through to the shower eliminating the need for a curb. A stationary glass panel keeps the water in and eliminates the need for a door. Mother of pearl tile on the long wall with a recessed niche creates a soft focal wall.

This tiny home has utilized space-saving design and put the bathroom vanity in the corner of the bathroom. Natural light in addition to track lighting makes this vanity perfect for getting ready in the morning. Triangle corner shelves give an added space for personal items to keep from cluttering the wood counter. This contemporary, costal Tiny Home features a bathroom with a shower built out over the tongue of the trailer it sits on saving space and creating space in the bathroom. This shower has it's own clear roofing giving the shower a skylight. This allows tons of light to shine in on the beautiful blue tiles that shape this corner shower. Stainless steel planters hold ferns giving the shower an outdoor feel. With sunlight, plants, and a rain shower head above the shower, it is just like an outdoor shower only with more convenience and privacy. The curved glass shower door gives the whole tiny home bathroom a bigger feel while letting light shine through to the rest of the bathroom. The blue tile shower has niches; built-in shower shelves to save space making your shower experience even better. The bathroom door is a pocket door, saving space in both the bathroom and kitchen to the other side. The frosted glass pocket door also allows light to shine through.

This small bathroom design combines the desire for clean, contemporary lines along with a beach like feel. The flooring is a blend of porcelain plank tiles and natural pebble tiles. Vertical glass wall tiles accent the vanity and built-in shower niche. The shower niche also includes glass shelves in front of a backdrop of pebble stone wall tile. All cabinetry and floating shelves are custom built with granite countertops throughout the bathroom. The sink faucet is from the Delta Zura collection while the shower head is part of the Delta In2uition line.

Mittelgroßes Country Badezimmer En Suite mit hellbraunen Holzschränken, Doppeldusche, weißen Fliesen, Kieselfliesen, beiger Wandfarbe, Kiesel-Bodenfliesen, Aufsatzwaschbecken, beigem Boden und offener Dusche in Tampa
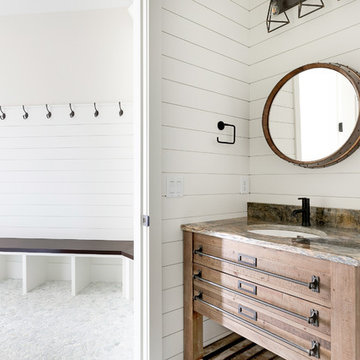
Spacecrafting Photography
Mittelgroßes Landhaus Duschbad mit hellbraunen Holzschränken, Kiesel-Bodenfliesen, Granit-Waschbecken/Waschtisch, bunter Waschtischplatte, weißer Wandfarbe, Wandtoilette mit Spülkasten, Schrankfronten im Shaker-Stil, Unterbauwaschbecken und grauem Boden in Minneapolis
Mittelgroßes Landhaus Duschbad mit hellbraunen Holzschränken, Kiesel-Bodenfliesen, Granit-Waschbecken/Waschtisch, bunter Waschtischplatte, weißer Wandfarbe, Wandtoilette mit Spülkasten, Schrankfronten im Shaker-Stil, Unterbauwaschbecken und grauem Boden in Minneapolis
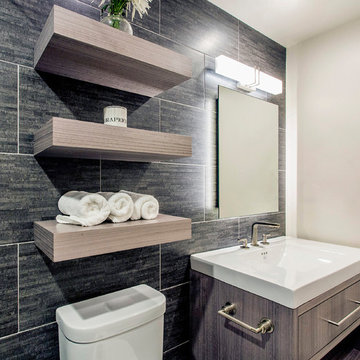
Mittelgroßes Modernes Badezimmer mit flächenbündigen Schrankfronten, hellbraunen Holzschränken, offener Dusche, schwarzen Fliesen, Porzellanfliesen, schwarzer Wandfarbe, Kiesel-Bodenfliesen, Trogwaschbecken, schwarzem Boden und offener Dusche in San Diego
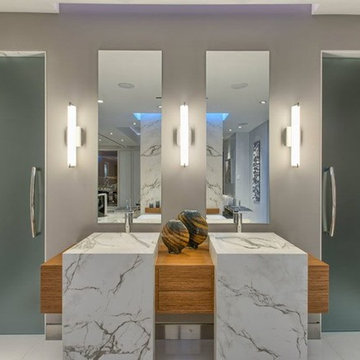
Großes Modernes Badezimmer En Suite mit offenen Schränken, hellbraunen Holzschränken, freistehender Badewanne, Nasszelle, Wandtoilette mit Spülkasten, weißen Fliesen, Steinplatten, grauer Wandfarbe, Kiesel-Bodenfliesen, integriertem Waschbecken, Marmor-Waschbecken/Waschtisch, buntem Boden und Falttür-Duschabtrennung in Los Angeles
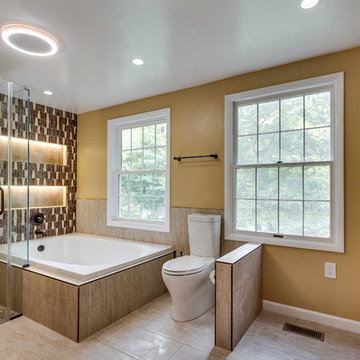
www.elliephoto.com
Großes Klassisches Badezimmer En Suite mit profilierten Schrankfronten, hellbraunen Holzschränken, Eckbadewanne, Eckdusche, Wandtoilette mit Spülkasten, beigen Fliesen, braunen Fliesen, Keramikfliesen, beiger Wandfarbe, Bambusparkett, Unterbauwaschbecken und Granit-Waschbecken/Waschtisch in Washington, D.C.
Großes Klassisches Badezimmer En Suite mit profilierten Schrankfronten, hellbraunen Holzschränken, Eckbadewanne, Eckdusche, Wandtoilette mit Spülkasten, beigen Fliesen, braunen Fliesen, Keramikfliesen, beiger Wandfarbe, Bambusparkett, Unterbauwaschbecken und Granit-Waschbecken/Waschtisch in Washington, D.C.

Karissa Van Tassel Photography
The lower level spa bathroom (off the home gym), features all the amenities for a relaxing escape! A large steam shower with a rain head and body sprays hits the spot. Pebbles on the floor offer a natural foot message. Dramatic details; glass wall tile, stone door hardware, wall mounted faucet, glass vessel sink, textured wallpaper, and the bubble ceiling fixture blend together for this striking oasis.
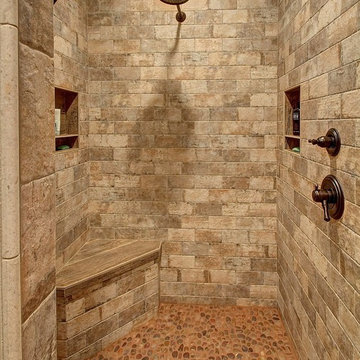
The existing tub and shower in this master bathroom were removed to create more space for a curbless, walk in shower. 4" x 8" brick style tile on the shower walls, and pebble tile on the shower floor bring in the warm earth tones the clients desired. Venetian bronze fixtures complete the rustic feel for this charming master shower!
Are you thinking about remodeling your bathroom? We offer complimentary design consultations. Please feel free to contact us.
602-428-6112
www.CustomCreativeRemodeling.com

Klassisches Badezimmer En Suite mit Unterbauwaschbecken, dunklen Holzschränken, offener Dusche, Toilette mit Aufsatzspülkasten, beigen Fliesen, Steinfliesen, beiger Wandfarbe, Kiesel-Bodenfliesen, Falttür-Duschabtrennung und Schrankfronten mit vertiefter Füllung in Seattle
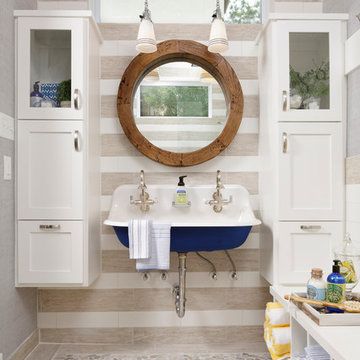
Photo by Kolanowski Studio
Mittelgroßes Maritimes Duschbad mit Wandwaschbecken, Schrankfronten im Shaker-Stil, weißen Schränken, Kiesel-Bodenfliesen, beigen Fliesen, grauer Wandfarbe, beigem Boden und weißer Waschtischplatte in Houston
Mittelgroßes Maritimes Duschbad mit Wandwaschbecken, Schrankfronten im Shaker-Stil, weißen Schränken, Kiesel-Bodenfliesen, beigen Fliesen, grauer Wandfarbe, beigem Boden und weißer Waschtischplatte in Houston
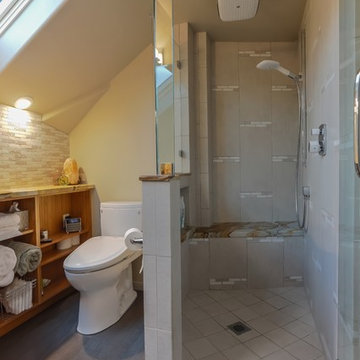
Haven™ master bathroom uses compact space for maximum value; allowing for a luxury double shower using Hansgrohe fixtures. Mosaic tile access is marble with porcelain deco feature.
Marcello Rostagni Photography
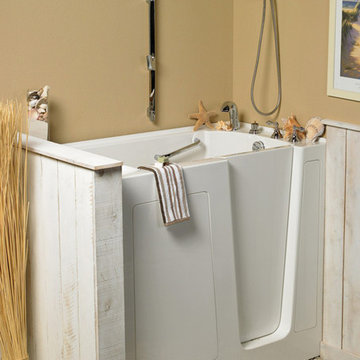
Random
Klassisches Badezimmer mit Badewanne in Nische, Duschbadewanne, Kieselfliesen, beiger Wandfarbe und Kiesel-Bodenfliesen in New York
Klassisches Badezimmer mit Badewanne in Nische, Duschbadewanne, Kieselfliesen, beiger Wandfarbe und Kiesel-Bodenfliesen in New York
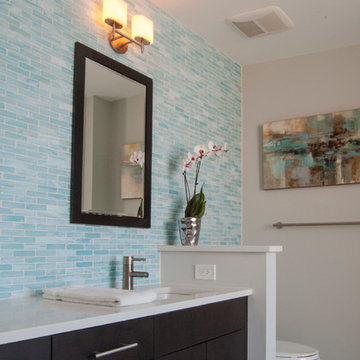
This bathroom is as practical as it is eye catching. The double bowl vanity boosts the efficiency of the morning routine. Ample countertop space between the sinks translates into extra storage below. Grey wall tiles mixed with glass mosaic tiles create visual interest at the vanity & the spa like shower.
Photography & Design by Gardner/Fox Interiors dept.
Badezimmer mit Bambusparkett und Kiesel-Bodenfliesen Ideen und Design
3