Badezimmer mit beigem Boden und braunem Boden Ideen und Design
Suche verfeinern:
Budget
Sortieren nach:Heute beliebt
101 – 120 von 123.887 Fotos
1 von 3

Modernes Badezimmer mit flächenbündigen Schrankfronten, dunklen Holzschränken, Eckdusche, weißen Fliesen, gelber Wandfarbe, braunem Holzboden, Aufsatzwaschbecken, braunem Boden, offener Dusche, weißer Waschtischplatte, Einzelwaschbecken und schwebendem Waschtisch in Madrid

Luscious Bathroom in Storrington, West Sussex
A luscious green bathroom design is complemented by matt black accents and unique platform for a feature bath.
The Brief
The aim of this project was to transform a former bedroom into a contemporary family bathroom, complete with a walk-in shower and freestanding bath.
This Storrington client had some strong design ideas, favouring a green theme with contemporary additions to modernise the space.
Storage was also a key design element. To help minimise clutter and create space for decorative items an inventive solution was required.
Design Elements
The design utilises some key desirables from the client as well as some clever suggestions from our bathroom designer Martin.
The green theme has been deployed spectacularly, with metro tiles utilised as a strong accent within the shower area and multiple storage niches. All other walls make use of neutral matt white tiles at half height, with William Morris wallpaper used as a leafy and natural addition to the space.
A freestanding bath has been placed central to the window as a focal point. The bathing area is raised to create separation within the room, and three pendant lights fitted above help to create a relaxing ambience for bathing.
Special Inclusions
Storage was an important part of the design.
A wall hung storage unit has been chosen in a Fjord Green Gloss finish, which works well with green tiling and the wallpaper choice. Elsewhere plenty of storage niches feature within the room. These add storage for everyday essentials, decorative items, and conceal items the client may not want on display.
A sizeable walk-in shower was also required as part of the renovation, with designer Martin opting for a Crosswater enclosure in a matt black finish. The matt black finish teams well with other accents in the room like the Vado brassware and Eastbrook towel rail.
Project Highlight
The platformed bathing area is a great highlight of this family bathroom space.
It delivers upon the freestanding bath requirement of the brief, with soothing lighting additions that elevate the design. Wood-effect porcelain floor tiling adds an additional natural element to this renovation.
The End Result
The end result is a complete transformation from the former bedroom that utilised this space.
The client and our designer Martin have combined multiple great finishes and design ideas to create a dramatic and contemporary, yet functional, family bathroom space.
Discover how our expert designers can transform your own bathroom with a free design appointment and quotation. Arrange a free appointment in showroom or online.

Nordisches Badezimmer mit braunen Schränken, Wandtoilette, beigen Fliesen, Porzellanfliesen, weißer Wandfarbe, Aufsatzwaschbecken, Waschtisch aus Holz, beigem Boden, brauner Waschtischplatte, Einzelwaschbecken, schwebendem Waschtisch und flächenbündigen Schrankfronten in Mailand
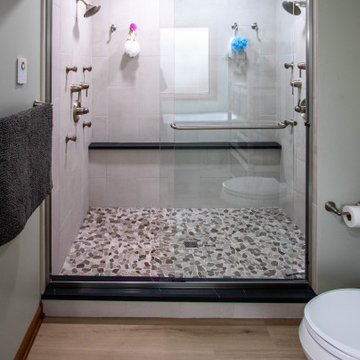
In this bathroom, the vanity was updated with a new Soapstone Metropolis quartz countertop with a 4” backsplash. Includes 2 Kohler Caxton undermount sinks. A Robert Flat Beveled Mirrored Medicine cabinet. Moen Wynford collection in Brushed Nickel includes 2 shower spa systems with 4 body sprays, handheld faucet, tub filler, paper holder, towel rings, robe hook. A Toto Aquia toilet color: Cotton. A Barclay Mystique 59” tub in white. A Custom Semi-frameless bypass Platinum Riviera Euro shower door. The tile in the shower is Moroccan Concrete 12x24 off white for the shower walls; Cultura Pebble Mosaic – Autumn for the shower floor and niches. An LED Trulux light with 3 zone touch plate for the shower ledge was installed. A heated towel bar. A Moen Eva 3 Bulb light in brushed nickel. On the floor is Mannington Swiss Oak-Almond luxury vinyl tile.
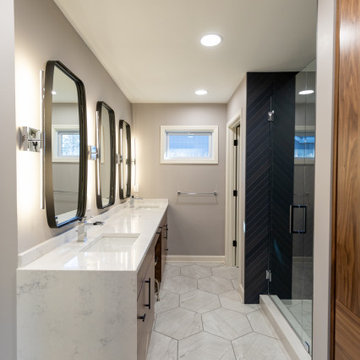
This modern primary (master) suite remodel was created by taking two guest bedrooms and combining the spaces to create one stunning primary suite. Featuring hexagonal tiled heated flooring and a beautiful chevron patterned tiled shower.

Mittelgroßes Country Kinderbad mit Schrankfronten im Shaker-Stil, Einbaubadewanne, Duschbadewanne, Wandtoilette, blauen Fliesen, Keramikfliesen, beiger Wandfarbe, Porzellan-Bodenfliesen, integriertem Waschbecken, beigem Boden, Falttür-Duschabtrennung, Einzelwaschbecken und schwebendem Waschtisch in Berkshire

A serene and spa master bathroom design achieved with natural tones and textures. Large format porcelain tiles with linear movements of creams, grey and browns are the perfect setting for the luxurious free-standing bathtub. The three dimensional limestone square modules create the visual interest of the accent wall behind the tub. Floating vanities with clean contemporary lines are framed by wood grained panels in deep natural tones. Brass and polished nickel hardware and lighting details punctuate the subtle color scheme. Quiet and tranquility are the inspiration key words of this master bathroom retreat.

The sink in the bathroom stands on a base with an accent yellow module. It echoes the chairs in the kitchen and the hallway pouf. Just rightward to the entrance, there is a column cabinet containing a washer, a dryer, and a built-in air extractor.
We design interiors of homes and apartments worldwide. If you need well-thought and aesthetical interior, submit a request on the website.

Primary bathroom remodel with steel blue double vanity and tower linen cabinet, quartz countertop, petite free-standing soaking tub, custom shower with floating bench and glass doors, herringbone porcelain tile floor, v-groove wall paneling, white ceramic subway tile in shower, and a beautiful color palette of blues, taupes, creams and sparkly chrome.

Kleines Klassisches Duschbad mit Schrankfronten mit vertiefter Füllung, weißen Schränken, Duschnische, Toilette mit Aufsatzspülkasten, blauen Fliesen, Metrofliesen, weißer Wandfarbe, braunem Holzboden, Unterbauwaschbecken, braunem Boden, Falttür-Duschabtrennung, grauer Waschtischplatte, Einzelwaschbecken, eingebautem Waschtisch und Holzdecke in Denver
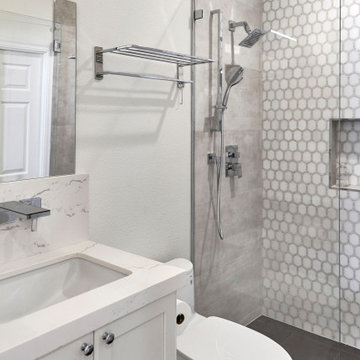
Kleines Klassisches Duschbad mit Schrankfronten mit vertiefter Füllung, weißen Schränken, Duschnische, Toilette mit Aufsatzspülkasten, weißen Fliesen, Porzellanfliesen, weißer Wandfarbe, Porzellan-Bodenfliesen, Unterbauwaschbecken, Quarzwerkstein-Waschtisch, braunem Boden, Falttür-Duschabtrennung, weißer Waschtischplatte, Wandnische, Einzelwaschbecken und schwebendem Waschtisch in San Francisco

Modernes Badezimmer En Suite mit flächenbündigen Schrankfronten, hellen Holzschränken, freistehender Badewanne, Nasszelle, weißen Fliesen, Keramikfliesen, weißer Wandfarbe, Porzellan-Bodenfliesen, Unterbauwaschbecken, Marmor-Waschbecken/Waschtisch, beigem Boden, Falttür-Duschabtrennung, weißer Waschtischplatte, Doppelwaschbecken, freistehendem Waschtisch und gewölbter Decke in Dallas

Kleines Klassisches Duschbad mit Schrankfronten mit vertiefter Füllung, dunklen Holzschränken, Duschnische, Toilette mit Aufsatzspülkasten, weißen Fliesen, Porzellanfliesen, weißer Wandfarbe, braunem Holzboden, Unterbauwaschbecken, Quarzwerkstein-Waschtisch, braunem Boden, Schiebetür-Duschabtrennung, weißer Waschtischplatte, Einzelwaschbecken und schwebendem Waschtisch in Philadelphia
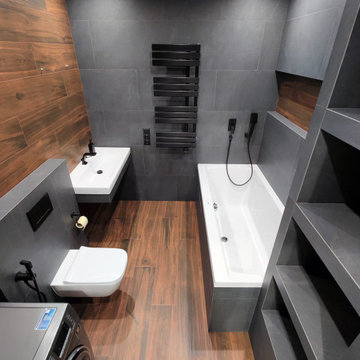
Дизайнерский ремонт ванной комнаты в темных тонах
Mittelgroßes Modernes Badezimmer En Suite mit flächenbündigen Schrankfronten, weißen Schränken, freistehender Badewanne, Wandtoilette, grauen Fliesen, Keramikfliesen, grauer Wandfarbe, Fliesen in Holzoptik, Wandwaschbecken, gefliestem Waschtisch, braunem Boden, grauer Waschtischplatte, Wäscheaufbewahrung, Einzelwaschbecken und schwebendem Waschtisch in Moskau
Mittelgroßes Modernes Badezimmer En Suite mit flächenbündigen Schrankfronten, weißen Schränken, freistehender Badewanne, Wandtoilette, grauen Fliesen, Keramikfliesen, grauer Wandfarbe, Fliesen in Holzoptik, Wandwaschbecken, gefliestem Waschtisch, braunem Boden, grauer Waschtischplatte, Wäscheaufbewahrung, Einzelwaschbecken und schwebendem Waschtisch in Moskau

Photo : Romain Ricard
Mittelgroßes Modernes Badezimmer En Suite mit offenen Schränken, weißen Schränken, Löwenfuß-Badewanne, Duschbadewanne, beigen Fliesen, Keramikfliesen, weißer Wandfarbe, Keramikboden, Sockelwaschbecken, Mineralwerkstoff-Waschtisch, beigem Boden, offener Dusche, weißer Waschtischplatte, Einzelwaschbecken und freistehendem Waschtisch in Paris
Mittelgroßes Modernes Badezimmer En Suite mit offenen Schränken, weißen Schränken, Löwenfuß-Badewanne, Duschbadewanne, beigen Fliesen, Keramikfliesen, weißer Wandfarbe, Keramikboden, Sockelwaschbecken, Mineralwerkstoff-Waschtisch, beigem Boden, offener Dusche, weißer Waschtischplatte, Einzelwaschbecken und freistehendem Waschtisch in Paris

Primary bathroom, after the glass enclosure, Here my client wanted a neutral bathroom in this color, after an unfortunate experience with flooded pipes late last year...I was able to create the most of a samll space for their updated bathrooms. It is hard to see, but this tile has a linen texture.
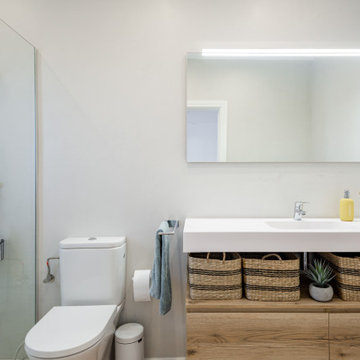
Mittelgroßes Skandinavisches Duschbad mit flächenbündigen Schrankfronten, weißen Schränken, bodengleicher Dusche, beigen Fliesen, beiger Wandfarbe, Laminat, integriertem Waschbecken, beigem Boden, weißer Waschtischplatte und Einzelwaschbecken in Sonstige

La stanza da bagno ha uno stile allineato al resto dell'abitazione, con rivestimenti in legno e colori neutri. Il rivestimento a mezza parete in piastrelle di ceramica e la vasca freestanding richiamano lo stile rustico di una classica casa in campagna, al fine di rispondere all'obiettivo principale del progetto: non perdere la continuità con il posto.

Beautiful blue and white long hall bathroom with double sinks and a shower at the end wall. The light chevron floor tile pattern adds subtle interest and contrasts with the dark blue vanity. The classic white marble countertop is timeless. The accent wall of blue tile at the back wall of the shower add drama to the space. Tile from Wayne Tile in NJ.
Square white window in shower brings in natural light that is reflected into the space by simple rectangular mirrors and white walls. Above the mirrors are lights in silver and black.
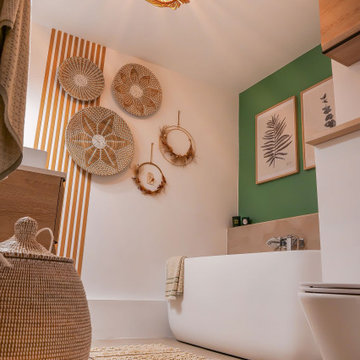
Mittelgroßes Badezimmer En Suite mit Duschbadewanne, grünen Fliesen, grüner Wandfarbe, Terrakottaboden, Waschtisch aus Holz, beigem Boden, offener Dusche und Doppelwaschbecken in Paris
Badezimmer mit beigem Boden und braunem Boden Ideen und Design
6