Badezimmer mit beigem Boden und grauer Waschtischplatte Ideen und Design
Suche verfeinern:
Budget
Sortieren nach:Heute beliebt
41 – 60 von 3.489 Fotos
1 von 3

Kids bathroom update. Kept existing vanity. Used large porcelain tile for new countertop to reduce grout lines. New sink. Grey subway tile shower and new fixtures. Luxury vinyl tile flooring.
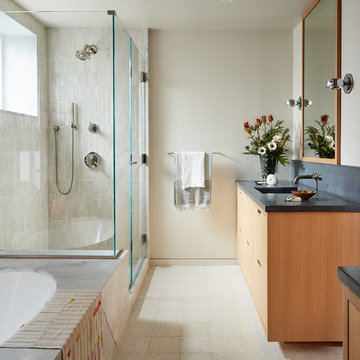
Mill Valley Scandinavian, Bright bathroom, textured tile, and concrete counters
Photographer: John Merkl
Skandinavisches Badezimmer mit flächenbündigen Schrankfronten, hellen Holzschränken, Keramikboden, Falttür-Duschabtrennung, grauer Waschtischplatte, Unterbauwanne, beigen Fliesen, beiger Wandfarbe, Unterbauwaschbecken und beigem Boden in San Francisco
Skandinavisches Badezimmer mit flächenbündigen Schrankfronten, hellen Holzschränken, Keramikboden, Falttür-Duschabtrennung, grauer Waschtischplatte, Unterbauwanne, beigen Fliesen, beiger Wandfarbe, Unterbauwaschbecken und beigem Boden in San Francisco
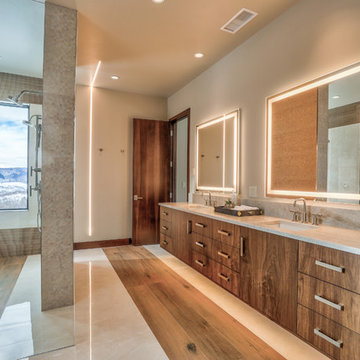
This Master bathroom was a part of a really fun project.
We had an amazing team, consisting of Alpine Mountain Ranch, Rick Hodges Builders and Rumor Designers. The cabinetry is select walnut wood with a medium stain. Photography by Nick Perry with Rocky Mountain Photography.
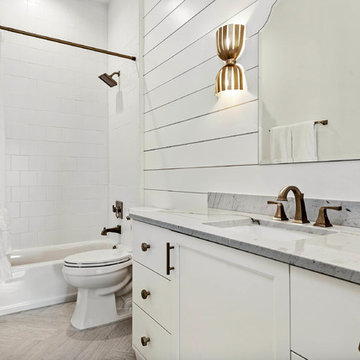
Großes Landhaus Kinderbad mit flächenbündigen Schrankfronten, weißen Schränken, Einbaubadewanne, Duschbadewanne, Wandtoilette mit Spülkasten, weißen Fliesen, Mosaikfliesen, weißer Wandfarbe, Porzellan-Bodenfliesen, Einbauwaschbecken, Marmor-Waschbecken/Waschtisch, beigem Boden, Duschvorhang-Duschabtrennung und grauer Waschtischplatte in Orlando
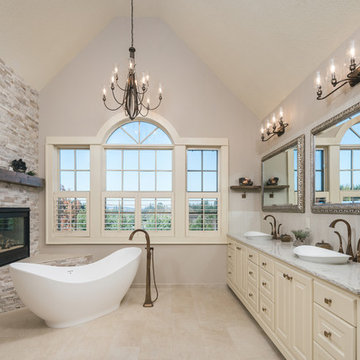
Klassisches Badezimmer En Suite mit profilierten Schrankfronten, beigen Schränken, freistehender Badewanne, grauer Wandfarbe, Aufsatzwaschbecken, beigem Boden und grauer Waschtischplatte in Portland
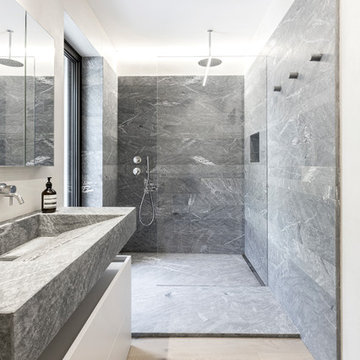
Photo by Francesca Iovene © Officina Magisafi
Modernes Badezimmer mit flächenbündigen Schrankfronten, weißen Schränken, Duschnische, grauen Fliesen, weißer Wandfarbe, hellem Holzboden, Trogwaschbecken, beigem Boden, offener Dusche und grauer Waschtischplatte in Sonstige
Modernes Badezimmer mit flächenbündigen Schrankfronten, weißen Schränken, Duschnische, grauen Fliesen, weißer Wandfarbe, hellem Holzboden, Trogwaschbecken, beigem Boden, offener Dusche und grauer Waschtischplatte in Sonstige
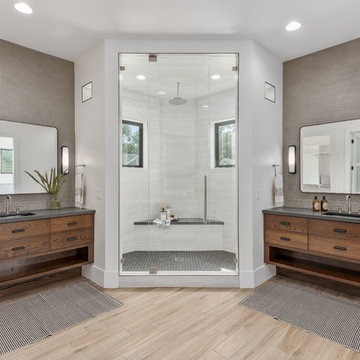
Großes Modernes Badezimmer En Suite mit flächenbündigen Schrankfronten, hellbraunen Holzschränken, Eckdusche, Toilette mit Aufsatzspülkasten, grauen Fliesen, Porzellanfliesen, weißer Wandfarbe, Porzellan-Bodenfliesen, Unterbauwaschbecken, Quarzit-Waschtisch, beigem Boden, Falttür-Duschabtrennung und grauer Waschtischplatte in Salt Lake City

"Kerry Taylor was professional and courteous from our first meeting forwards. We took a long time to decide on our final design but Kerry and his design team were patient and respectful and waited until we were ready to move forward. There was never a sense of being pushed into anything we didn’t like. They listened, carefully considered our requests and delivered an awesome plan for our new bathroom. Kerry also broke down everything so that we could consider several alternatives for features and finishes and was mindful to stay within our budget. He accommodated some on-the-fly changes, after construction was underway and suggested effective solutions for any unforeseen problems that arose.
Having construction done in close proximity to our master bedroom was a challenge but the excellent crew TaylorPro had on our job made it relatively painless: courteous and polite, arrived on time daily, worked hard, pretty much nonstop and cleaned up every day before leaving. If there were any delays, Kerry made sure to communicate with us quickly and was always available to talk when we had concerns or questions."
This Carlsbad couple yearned for a generous master bath that included a big soaking tub, double vanity, water closet, large walk-in shower, and walk in closet. Unfortunately, their current master bathroom was only 6'x12'.
Our design team went to work and came up with a solution to push the back wall into an unused 2nd floor vaulted space in the garage, and further expand the new master bath footprint into two existing closet areas. These inventive expansions made it possible for their luxurious master bath dreams to come true.
Just goes to show that, with TaylorPro Design & Remodeling, fitting a square peg in a round hole could be possible!
Photos by: Jon Upson

photos by Pedro Marti
This large light-filled open loft in the Tribeca neighborhood of New York City was purchased by a growing family to make into their family home. The loft, previously a lighting showroom, had been converted for residential use with the standard amenities but was entirely open and therefore needed to be reconfigured. One of the best attributes of this particular loft is its extremely large windows situated on all four sides due to the locations of neighboring buildings. This unusual condition allowed much of the rear of the space to be divided into 3 bedrooms/3 bathrooms, all of which had ample windows. The kitchen and the utilities were moved to the center of the space as they did not require as much natural lighting, leaving the entire front of the loft as an open dining/living area. The overall space was given a more modern feel while emphasizing it’s industrial character. The original tin ceiling was preserved throughout the loft with all new lighting run in orderly conduit beneath it, much of which is exposed light bulbs. In a play on the ceiling material the main wall opposite the kitchen was clad in unfinished, distressed tin panels creating a focal point in the home. Traditional baseboards and door casings were thrown out in lieu of blackened steel angle throughout the loft. Blackened steel was also used in combination with glass panels to create an enclosure for the office at the end of the main corridor; this allowed the light from the large window in the office to pass though while creating a private yet open space to work. The master suite features a large open bath with a sculptural freestanding tub all clad in a serene beige tile that has the feel of concrete. The kids bath is a fun play of large cobalt blue hexagon tile on the floor and rear wall of the tub juxtaposed with a bright white subway tile on the remaining walls. The kitchen features a long wall of floor to ceiling white and navy cabinetry with an adjacent 15 foot island of which half is a table for casual dining. Other interesting features of the loft are the industrial ladder up to the small elevated play area in the living room, the navy cabinetry and antique mirror clad dining niche, and the wallpapered powder room with antique mirror and blackened steel accessories.
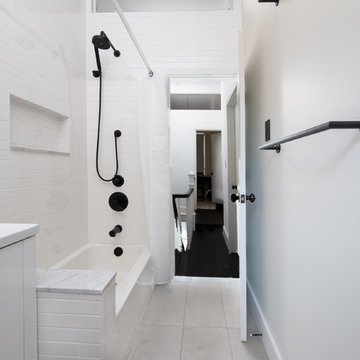
Mittelgroßes Klassisches Duschbad mit flächenbündigen Schrankfronten, weißen Schränken, Badewanne in Nische, Duschbadewanne, Wandtoilette mit Spülkasten, weißen Fliesen, Metrofliesen, weißer Wandfarbe, Keramikboden, integriertem Waschbecken, Marmor-Waschbecken/Waschtisch, beigem Boden, Duschvorhang-Duschabtrennung und grauer Waschtischplatte in New York
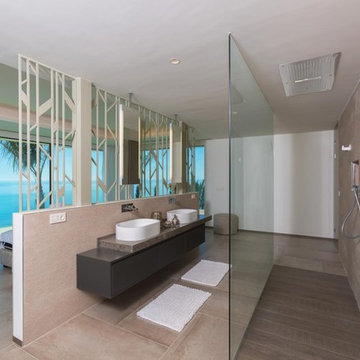
Miralbo Urbana S.L.
Modernes Duschbad mit bodengleicher Dusche, Aufsatzwaschbecken, flächenbündigen Schrankfronten, grauen Schränken, beigen Fliesen, beiger Wandfarbe, beigem Boden, offener Dusche und grauer Waschtischplatte in Alicante-Costa Blanca
Modernes Duschbad mit bodengleicher Dusche, Aufsatzwaschbecken, flächenbündigen Schrankfronten, grauen Schränken, beigen Fliesen, beiger Wandfarbe, beigem Boden, offener Dusche und grauer Waschtischplatte in Alicante-Costa Blanca

Bathroom is right off the bedroom of this clients college aged daughter.
Kleines Skandinavisches Kinderbad mit Schrankfronten im Shaker-Stil, blauen Schränken, Badewanne in Nische, Duschbadewanne, Wandtoilette mit Spülkasten, grauen Fliesen, Porzellanfliesen, weißer Wandfarbe, Porzellan-Bodenfliesen, Unterbauwaschbecken, Quarzwerkstein-Waschtisch, beigem Boden, Schiebetür-Duschabtrennung, grauer Waschtischplatte, Wandnische, Einzelwaschbecken und eingebautem Waschtisch in Orlando
Kleines Skandinavisches Kinderbad mit Schrankfronten im Shaker-Stil, blauen Schränken, Badewanne in Nische, Duschbadewanne, Wandtoilette mit Spülkasten, grauen Fliesen, Porzellanfliesen, weißer Wandfarbe, Porzellan-Bodenfliesen, Unterbauwaschbecken, Quarzwerkstein-Waschtisch, beigem Boden, Schiebetür-Duschabtrennung, grauer Waschtischplatte, Wandnische, Einzelwaschbecken und eingebautem Waschtisch in Orlando

В ванной комнате разместили стиральную машину с фронтальной загрузкой.
Mittelgroßes Modernes Badezimmer En Suite mit flächenbündigen Schrankfronten, hellen Holzschränken, Unterbauwanne, beigen Fliesen, Porzellanfliesen, beiger Wandfarbe, Porzellan-Bodenfliesen, Aufsatzwaschbecken, Granit-Waschbecken/Waschtisch, beigem Boden, Falttür-Duschabtrennung, grauer Waschtischplatte, Einzelwaschbecken, schwebendem Waschtisch und Wandpaneelen in Sankt Petersburg
Mittelgroßes Modernes Badezimmer En Suite mit flächenbündigen Schrankfronten, hellen Holzschränken, Unterbauwanne, beigen Fliesen, Porzellanfliesen, beiger Wandfarbe, Porzellan-Bodenfliesen, Aufsatzwaschbecken, Granit-Waschbecken/Waschtisch, beigem Boden, Falttür-Duschabtrennung, grauer Waschtischplatte, Einzelwaschbecken, schwebendem Waschtisch und Wandpaneelen in Sankt Petersburg
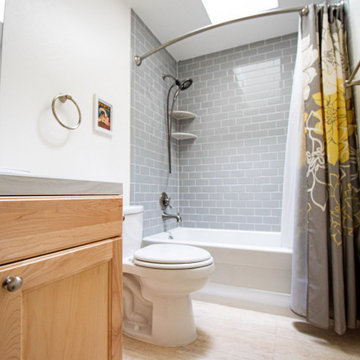
Kids bathroom update. Kept existing vanity. Used large porcelain tile for new countertop to reduce grout lines. New sink. Grey subway tile shower and new fixtures. Luxury vinyl tile flooring.
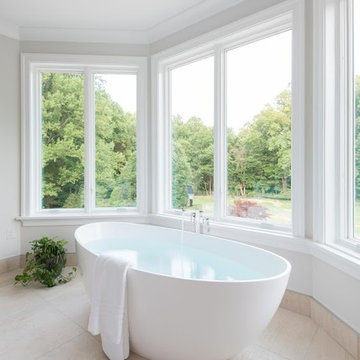
Großes Modernes Badezimmer En Suite mit flächenbündigen Schrankfronten, grauen Schränken, freistehender Badewanne, Duschnische, Wandtoilette mit Spülkasten, beigen Fliesen, Marmorfliesen, weißer Wandfarbe, Porzellan-Bodenfliesen, Unterbauwaschbecken, Kalkstein-Waschbecken/Waschtisch, beigem Boden, Falttür-Duschabtrennung und grauer Waschtischplatte in Washington, D.C.
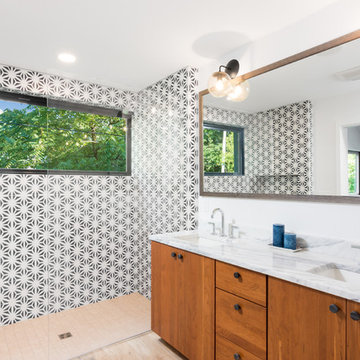
This master suite includes a pocket door entry, patterned concrete tile, cherry and marble finishes and a walk-in closet. A continuation of the bedroom's large windows, the window in the shower brings in great natural light and a bit of the outdoors in.
Großes Klassisches Badezimmer En Suite mit Schrankfronten mit vertiefter Füllung, dunklen Holzschränken, Eckbadewanne, Eckdusche, grauen Fliesen, Keramikfliesen, beiger Wandfarbe, Keramikboden, Einbauwaschbecken, gefliestem Waschtisch, beigem Boden, Falttür-Duschabtrennung und grauer Waschtischplatte in Boise
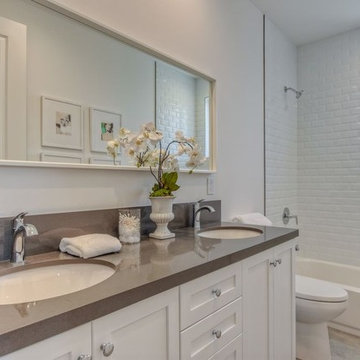
Candy
Kleines Modernes Badezimmer En Suite mit offenen Schränken, weißen Schränken, Badewanne in Nische, Duschbadewanne, Toilette mit Aufsatzspülkasten, weißen Fliesen, Stäbchenfliesen, weißer Wandfarbe, Keramikboden, Trogwaschbecken, Granit-Waschbecken/Waschtisch, beigem Boden, offener Dusche und grauer Waschtischplatte in Los Angeles
Kleines Modernes Badezimmer En Suite mit offenen Schränken, weißen Schränken, Badewanne in Nische, Duschbadewanne, Toilette mit Aufsatzspülkasten, weißen Fliesen, Stäbchenfliesen, weißer Wandfarbe, Keramikboden, Trogwaschbecken, Granit-Waschbecken/Waschtisch, beigem Boden, offener Dusche und grauer Waschtischplatte in Los Angeles
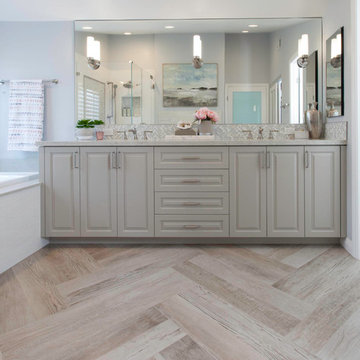
We designed this master bathroom with beach cottage spa in mind to provide a calming oasis. We assembled rich taupe cabinetry and blended it with a double herringbone wood tile floor and quartz counter tops for a simple classic look. The layout remained the same we just added fresh materials to update their style.
Space Plans & Design, Interior Finishes by Signature Designs Kitchen Bath.
Photography Gail Owens
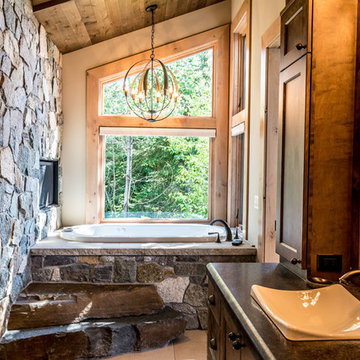
Studio Soulshine
Uriges Badezimmer mit Schrankfronten mit vertiefter Füllung, dunklen Holzschränken, Einbaubadewanne, grauen Fliesen, weißer Wandfarbe, Einbauwaschbecken, beigem Boden und grauer Waschtischplatte in Sonstige
Uriges Badezimmer mit Schrankfronten mit vertiefter Füllung, dunklen Holzschränken, Einbaubadewanne, grauen Fliesen, weißer Wandfarbe, Einbauwaschbecken, beigem Boden und grauer Waschtischplatte in Sonstige
Badezimmer mit beigem Boden und grauer Waschtischplatte Ideen und Design
3