Badezimmer mit beigen Fliesen und braunen Fliesen Ideen und Design
Suche verfeinern:
Budget
Sortieren nach:Heute beliebt
121 – 140 von 160.309 Fotos
1 von 3
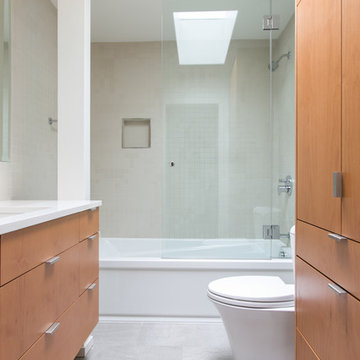
Locally produced cabinetry by Canyon Creek
photo by Hartman Studios
Mittelgroßes Modernes Kinderbad mit hellen Holzschränken, Badewanne in Nische, Duschbadewanne, Toilette mit Aufsatzspülkasten, beigen Fliesen, grauem Boden, Falttür-Duschabtrennung und weißer Waschtischplatte in Seattle
Mittelgroßes Modernes Kinderbad mit hellen Holzschränken, Badewanne in Nische, Duschbadewanne, Toilette mit Aufsatzspülkasten, beigen Fliesen, grauem Boden, Falttür-Duschabtrennung und weißer Waschtischplatte in Seattle

When our client wanted the design of their master bath to honor their Japanese heritage and emulate a Japanese bathing experience, they turned to us. They had very specific needs and ideas they needed help with — including blending Japanese design elements with their traditional Northwest-style home. The shining jewel of the project? An Ofuro soaking tub where the homeowners could relax, contemplate and meditate.
To learn more about this project visit our website:
https://www.neilkelly.com/blog/project_profile/japanese-inspired-spa/
To learn more about Neil Kelly Design Builder, Byron Kellar:
https://www.neilkelly.com/designers/byron_kellar/
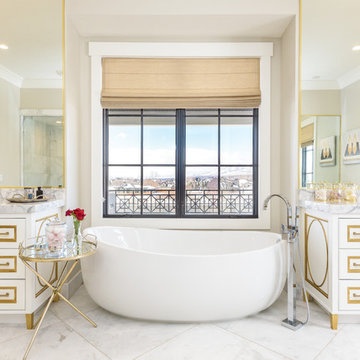
Geräumiges Klassisches Badezimmer En Suite mit freistehender Badewanne, beiger Wandfarbe, integriertem Waschbecken, grauer Waschtischplatte, Schrankfronten mit vertiefter Füllung, grauen Schränken, braunen Fliesen, Marmorboden, Marmor-Waschbecken/Waschtisch und grauem Boden in Salt Lake City
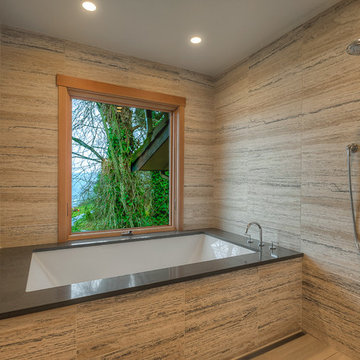
The master bathroom is designed with a large spa-like wet room with the soaking tub and shower overlooking Lake Washington. The wet room is tiled from floor to ceiling and is designed as a curb-less transition for aging-in-place.
Photo: Image Arts Photography
Design: H2D Architecture + Design
www.h2darchitects.com
Construction: Thomas Jacobson Construction
Interior Design: Gary Henderson Interiors
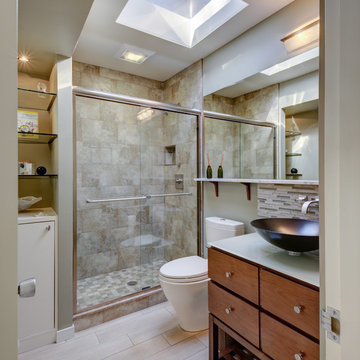
Mid-Century Duschbad mit flächenbündigen Schrankfronten, braunen Schränken, Duschnische, Toilette mit Aufsatzspülkasten, beigen Fliesen, beiger Wandfarbe, Aufsatzwaschbecken, Glaswaschbecken/Glaswaschtisch, beigem Boden, Schiebetür-Duschabtrennung und weißer Waschtischplatte in Detroit

The master bath was part of the additions added to the house in the late 1960s by noted Arizona architect Bennie Gonzales during his period of ownership of the house. Originally lit only by skylights, additional windows were added to balance the light and brighten the space, A wet room concept with undermount tub, dual showers and door/window unit (fabricated from aluminum) complete with ventilating transom, transformed the narrow space. A heated floor, dual copper farmhouse sinks, heated towel rack, and illuminated spa mirrors are among the comforting touches that compliment the space.
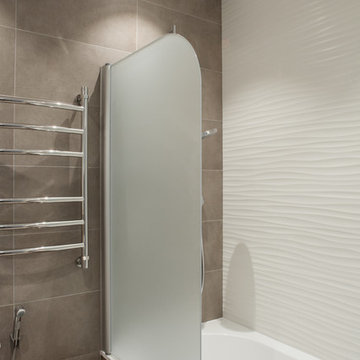
Kleines Modernes Badezimmer mit flächenbündigen Schrankfronten, weißen Schränken, Unterbauwanne, Duschbadewanne, Wandtoilette, braunen Fliesen, Keramikfliesen, brauner Wandfarbe, Keramikboden, Einbauwaschbecken, Quarzwerkstein-Waschtisch und Falttür-Duschabtrennung in Moskau
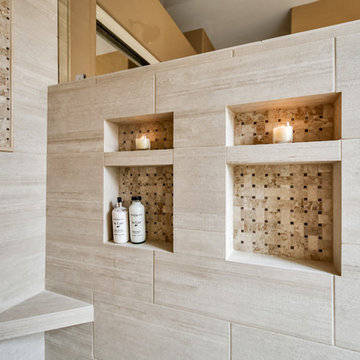
Master and Guest Bathroom Remodels in Gilbert, AZ. In the Master, the only thing left untouched was the main area flooring. We removed the vanities and tub shower to create a beautiful zero threshold, walk in shower! The new vanity is topped with a beautiful granite with a waterfall edge. Inside the shower, you'll find basket weave tile on the floor, inlay and inside the soap niche's. Finally, this shower is complete with not one, but THREE shower heads. The guest bathroom complements the Master with a new vanity and new tub shower.
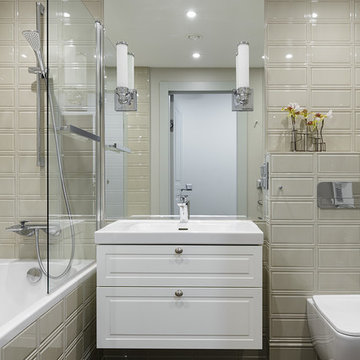
Дизайнер - Наталия Кацуцевичюс
Фотограф -Иван Сорокин
Mittelgroßes Klassisches Badezimmer En Suite mit profilierten Schrankfronten, weißen Schränken, braunem Boden, Einbaubadewanne, Duschbadewanne, Wandtoilette, beigen Fliesen, beiger Wandfarbe und Waschtischkonsole in Sankt Petersburg
Mittelgroßes Klassisches Badezimmer En Suite mit profilierten Schrankfronten, weißen Schränken, braunem Boden, Einbaubadewanne, Duschbadewanne, Wandtoilette, beigen Fliesen, beiger Wandfarbe und Waschtischkonsole in Sankt Petersburg
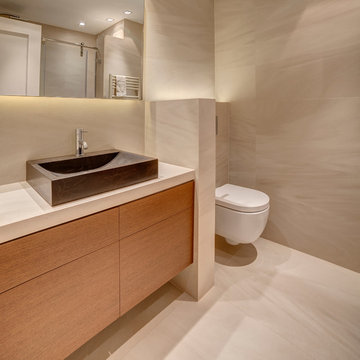
Arena’s sandy, sun-soaked shades make this a light and airy bathroom. Beautiful, lengthy striations extend across the walls, delivering visual interest and a neutral background against which the darker sink and cabinetry stand out well.
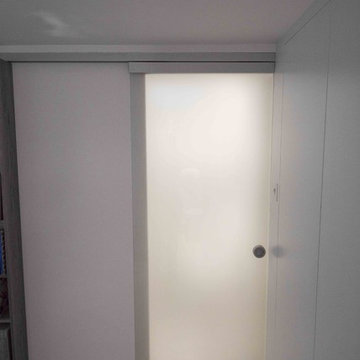
Photos by Sam Sissen
Kleines Modernes Duschbad mit Nasszelle, Wandtoilette, beigen Fliesen, Porzellanfliesen, beiger Wandfarbe, Porzellan-Bodenfliesen, Wandwaschbecken, beigem Boden und offener Dusche in London
Kleines Modernes Duschbad mit Nasszelle, Wandtoilette, beigen Fliesen, Porzellanfliesen, beiger Wandfarbe, Porzellan-Bodenfliesen, Wandwaschbecken, beigem Boden und offener Dusche in London

Kleines Maritimes Badezimmer En Suite mit beigen Schränken, Duschnische, Wandtoilette mit Spülkasten, beigen Fliesen, Porzellanfliesen, weißer Wandfarbe, Porzellan-Bodenfliesen, Unterbauwaschbecken, Marmor-Waschbecken/Waschtisch, beigem Boden und Falttür-Duschabtrennung in New York

Designer Brittany Hutt specified Norcraft Cabinetry’s Roycroft Cherry door style painted Harvest with a black glaze for the single vanity, which includes detailed decorative feet for a craftsman style accent.
Florida Tile’s Sequence 9x36 plank tile in the color Breeze was used on the tub surround walls as well as the wainscot. To add some color dimension between the walls and the floor, the Sequence 9x36 plank tile in the color Drift was for the flooring. The shower wall features a center panel with accent tiles from Cement Tile Shop in the style Paris. The 2.5x9 Zenith tile in Umbia Matte from Bedrosians was used to border the wainscot as well as the center decorative panel on the shower wall. A glass panel is to be added to enclose the shower and keep a visual flow throughout the space.
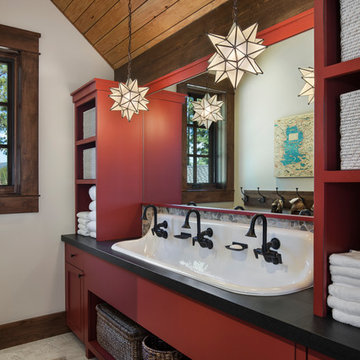
Roger Wade Studio
Großes Uriges Kinderbad mit flächenbündigen Schrankfronten, roten Schränken, beigen Fliesen, Granit-Waschbecken/Waschtisch, weißer Wandfarbe und Trogwaschbecken in Sacramento
Großes Uriges Kinderbad mit flächenbündigen Schrankfronten, roten Schränken, beigen Fliesen, Granit-Waschbecken/Waschtisch, weißer Wandfarbe und Trogwaschbecken in Sacramento
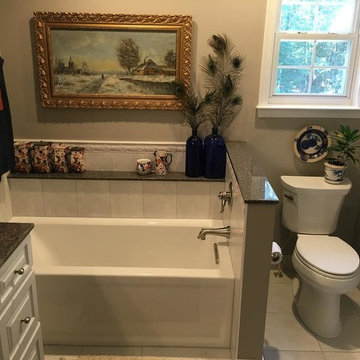
Mittelgroßes Klassisches Duschbad mit profilierten Schrankfronten, weißen Schränken, Badewanne in Nische, Toilette mit Aufsatzspülkasten, beigen Fliesen, Keramikfliesen, beiger Wandfarbe, Keramikboden, Unterbauwaschbecken, Granit-Waschbecken/Waschtisch und beigem Boden in Baltimore
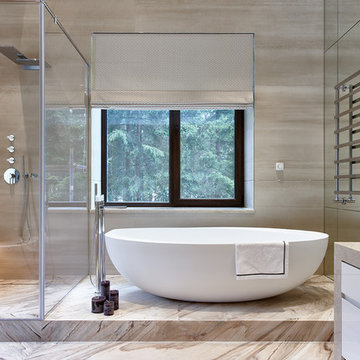
Евгений Лучин
Modernes Badezimmer En Suite mit flächenbündigen Schrankfronten, weißen Schränken, Eckdusche, Aufsatzwaschbecken, Falttür-Duschabtrennung, freistehender Badewanne, beigen Fliesen und beigem Boden in Moskau
Modernes Badezimmer En Suite mit flächenbündigen Schrankfronten, weißen Schränken, Eckdusche, Aufsatzwaschbecken, Falttür-Duschabtrennung, freistehender Badewanne, beigen Fliesen und beigem Boden in Moskau

I built this on my property for my aging father who has some health issues. Handicap accessibility was a factor in design. His dream has always been to try retire to a cabin in the woods. This is what he got.
It is a 1 bedroom, 1 bath with a great room. It is 600 sqft of AC space. The footprint is 40' x 26' overall.
The site was the former home of our pig pen. I only had to take 1 tree to make this work and I planted 3 in its place. The axis is set from root ball to root ball. The rear center is aligned with mean sunset and is visible across a wetland.
The goal was to make the home feel like it was floating in the palms. The geometry had to simple and I didn't want it feeling heavy on the land so I cantilevered the structure beyond exposed foundation walls. My barn is nearby and it features old 1950's "S" corrugated metal panel walls. I used the same panel profile for my siding. I ran it vertical to match the barn, but also to balance the length of the structure and stretch the high point into the canopy, visually. The wood is all Southern Yellow Pine. This material came from clearing at the Babcock Ranch Development site. I ran it through the structure, end to end and horizontally, to create a seamless feel and to stretch the space. It worked. It feels MUCH bigger than it is.
I milled the material to specific sizes in specific areas to create precise alignments. Floor starters align with base. Wall tops adjoin ceiling starters to create the illusion of a seamless board. All light fixtures, HVAC supports, cabinets, switches, outlets, are set specifically to wood joints. The front and rear porch wood has three different milling profiles so the hypotenuse on the ceilings, align with the walls, and yield an aligned deck board below. Yes, I over did it. It is spectacular in its detailing. That's the benefit of small spaces.
Concrete counters and IKEA cabinets round out the conversation.
For those who cannot live tiny, I offer the Tiny-ish House.
Photos by Ryan Gamma
Staging by iStage Homes
Design Assistance Jimmy Thornton
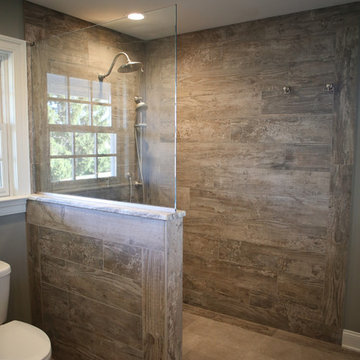
Photo by: Kelly Hess
Mittelgroßes Landhaus Badezimmer En Suite mit braunen Schränken, bodengleicher Dusche, Wandtoilette mit Spülkasten, braunen Fliesen, Porzellanfliesen, grauer Wandfarbe, Porzellan-Bodenfliesen, Unterbauwaschbecken, Granit-Waschbecken/Waschtisch, beigem Boden, offener Dusche und flächenbündigen Schrankfronten in Philadelphia
Mittelgroßes Landhaus Badezimmer En Suite mit braunen Schränken, bodengleicher Dusche, Wandtoilette mit Spülkasten, braunen Fliesen, Porzellanfliesen, grauer Wandfarbe, Porzellan-Bodenfliesen, Unterbauwaschbecken, Granit-Waschbecken/Waschtisch, beigem Boden, offener Dusche und flächenbündigen Schrankfronten in Philadelphia
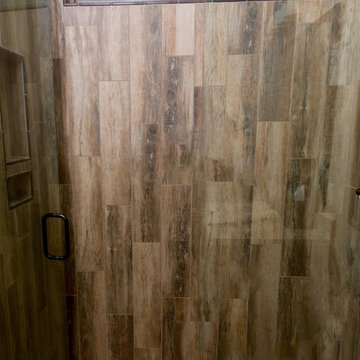
Mittelgroßes Uriges Duschbad mit Schrankfronten im Shaker-Stil, hellbraunen Holzschränken, Duschnische, braunen Fliesen, Porzellanfliesen, beiger Wandfarbe, Unterbauwaschbecken, Granit-Waschbecken/Waschtisch, Falttür-Duschabtrennung und bunter Waschtischplatte in Phoenix
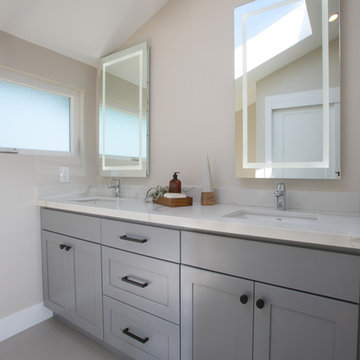
Mittelgroßes Modernes Badezimmer En Suite mit Schrankfronten im Shaker-Stil, grauen Schränken, beigen Fliesen, Zementfliesen für Boden, Quarzit-Waschtisch, grauem Boden und Unterbauwaschbecken in San Francisco
Badezimmer mit beigen Fliesen und braunen Fliesen Ideen und Design
7