Badezimmer mit beigen Fliesen und Marmorboden Ideen und Design
Suche verfeinern:
Budget
Sortieren nach:Heute beliebt
1 – 20 von 6.163 Fotos
1 von 3

Spacious enclosed curb-less shower accented with beautiful walnut honed marble tile, bench seating and built in niche with shelf. Flat panel cabinetry with exposed shelf and abundant storage, glass mosaic backsplash accents and quart countertops with undermount sink.
Edmunds Studio Photography

Großes Klassisches Badezimmer En Suite mit hellbraunen Holzschränken, freistehender Badewanne, beigen Fliesen, Glasfliesen, Marmorboden, Unterbauwaschbecken, Marmor-Waschbecken/Waschtisch, weißem Boden, Falttür-Duschabtrennung, weißer Waschtischplatte, Duschbank, Doppelwaschbecken, eingebautem Waschtisch, flächenbündigen Schrankfronten und Duschnische in Chicago
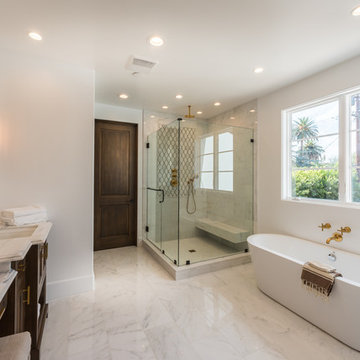
Mediterranes Badezimmer En Suite mit Schrankfronten mit vertiefter Füllung, dunklen Holzschränken, freistehender Badewanne, Eckdusche, beigen Fliesen, Marmorfliesen, weißer Wandfarbe, Marmorboden, Unterbauwaschbecken, Marmor-Waschbecken/Waschtisch, beigem Boden, Falttür-Duschabtrennung und beiger Waschtischplatte in Los Angeles

Our clients house was built in 2012, so it was not that outdated, it was just dark. The clients wanted to lighten the kitchen and create something that was their own, using more unique products. The master bath needed to be updated and they wanted the upstairs game room to be more functional for their family.
The original kitchen was very dark and all brown. The cabinets were stained dark brown, the countertops were a dark brown and black granite, with a beige backsplash. We kept the dark cabinets but lightened everything else. A new translucent frosted glass pantry door was installed to soften the feel of the kitchen. The main architecture in the kitchen stayed the same but the clients wanted to change the coffee bar into a wine bar, so we removed the upper cabinet door above a small cabinet and installed two X-style wine storage shelves instead. An undermount farm sink was installed with a 23” tall main faucet for more functionality. We replaced the chandelier over the island with a beautiful Arhaus Poppy large antique brass chandelier. Two new pendants were installed over the sink from West Elm with a much more modern feel than before, not to mention much brighter. The once dark backsplash was now a bright ocean honed marble mosaic 2”x4” a top the QM Calacatta Miel quartz countertops. We installed undercabinet lighting and added over-cabinet LED tape strip lighting to add even more light into the kitchen.
We basically gutted the Master bathroom and started from scratch. We demoed the shower walls, ceiling over tub/shower, demoed the countertops, plumbing fixtures, shutters over the tub and the wall tile and flooring. We reframed the vaulted ceiling over the shower and added an access panel in the water closet for a digital shower valve. A raised platform was added under the tub/shower for a shower slope to existing drain. The shower floor was Carrara Herringbone tile, accented with Bianco Venatino Honed marble and Metro White glossy ceramic 4”x16” tile on the walls. We then added a bench and a Kohler 8” rain showerhead to finish off the shower. The walk-in shower was sectioned off with a frameless clear anti-spot treated glass. The tub was not important to the clients, although they wanted to keep one for resale value. A Japanese soaker tub was installed, which the kids love! To finish off the master bath, the walls were painted with SW Agreeable Gray and the existing cabinets were painted SW Mega Greige for an updated look. Four Pottery Barn Mercer wall sconces were added between the new beautiful Distressed Silver leaf mirrors instead of the three existing over-mirror vanity bars that were originally there. QM Calacatta Miel countertops were installed which definitely brightened up the room!
Originally, the upstairs game room had nothing but a built-in bar in one corner. The clients wanted this to be more of a media room but still wanted to have a kitchenette upstairs. We had to remove the original plumbing and electrical and move it to where the new cabinets were. We installed 16’ of cabinets between the windows on one wall. Plank and Mill reclaimed barn wood plank veneers were used on the accent wall in between the cabinets as a backing for the wall mounted TV above the QM Calacatta Miel countertops. A kitchenette was installed to one end, housing a sink and a beverage fridge, so the clients can still have the best of both worlds. LED tape lighting was added above the cabinets for additional lighting. The clients love their updated rooms and feel that house really works for their family now.
Design/Remodel by Hatfield Builders & Remodelers | Photography by Versatile Imaging

Vanity & Shelves are custom made. Wall tile is from Arizona Tile. Medicine Cabinet is from Kohler. Plumbing fixtures are from Newport Brass.
Kleines Retro Badezimmer En Suite mit flächenbündigen Schrankfronten, hellbraunen Holzschränken, offener Dusche, Wandtoilette mit Spülkasten, beigen Fliesen, Glasfliesen, weißer Wandfarbe, Marmorboden, Unterbauwaschbecken, Marmor-Waschbecken/Waschtisch, weißem Boden und offener Dusche in San Diego
Kleines Retro Badezimmer En Suite mit flächenbündigen Schrankfronten, hellbraunen Holzschränken, offener Dusche, Wandtoilette mit Spülkasten, beigen Fliesen, Glasfliesen, weißer Wandfarbe, Marmorboden, Unterbauwaschbecken, Marmor-Waschbecken/Waschtisch, weißem Boden und offener Dusche in San Diego

Clawfoot tub by Waterworks in an elegant master bathroom in a major remodel of a traditional Palo Alto home. This freestanding tub was painted a custom color on site. Notice the decorative tile border on the wainscot. A ledge allows room for a sculpture. There is both recessed lighting and surface-mounted lighting as the custom vanity made of cherry wood has shaded wall sconces.

This dreamy master bath remodel in East Cobb offers generous space without going overboard in square footage. The homeowner chose to go with a large double vanity with a custom seated space as well as a nice shower with custom features and decided to forgo the typical big soaking tub.
The vanity area shown in the photos has plenty of storage within the wall cabinets and the large drawers below.
The countertop is Cedar Brown slab marble with undermount sinks. The brushed nickel metal details were done to work with the theme through out the home. The floor is a 12x24 honed Crema Marfil.
The stunning crystal chandelier draws the eye up and adds to the simplistic glamour of the bath.
The shower was done with an elegant combination of tumbled and polished Crema Marfil, two rows of Emperador Light inlay and Mirage Glass Tiles, Flower Series, Polished.
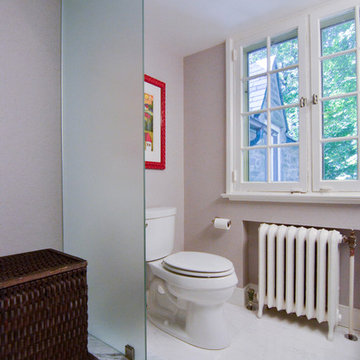
A frosted glass partition separates the toilet area from the rest of the bathroom for some added privacy.
Großes Klassisches Badezimmer En Suite mit Unterbauwaschbecken, Schrankfronten im Shaker-Stil, Schränken im Used-Look, Marmor-Waschbecken/Waschtisch, freistehender Badewanne, Duschnische, Wandtoilette mit Spülkasten, beigen Fliesen, Steinfliesen, beiger Wandfarbe und Marmorboden in Philadelphia
Großes Klassisches Badezimmer En Suite mit Unterbauwaschbecken, Schrankfronten im Shaker-Stil, Schränken im Used-Look, Marmor-Waschbecken/Waschtisch, freistehender Badewanne, Duschnische, Wandtoilette mit Spülkasten, beigen Fliesen, Steinfliesen, beiger Wandfarbe und Marmorboden in Philadelphia

The configuration of a structural wall at one end of the bathroom influenced the interior shape of the walk-in steam shower. The corner chases became home to two recessed shower caddies on either side of a niche where a Botticino marble bench resides. The walls are white, highly polished Thassos marble. For the custom mural, Thassos and Botticino marble chips were fashioned into a mosaic of interlocking eternity rings. The basket weave pattern on the shower floor pays homage to the provenance of the house.
The linen closet next to the shower was designed to look like it originally resided with the vanity--compatible in style, but not exactly matching. Like so many heirloom cabinets, it was created to look like a double chest with a marble platform between upper and lower cabinets. The upper cabinet doors have antique glass behind classic curved mullions that are in keeping with the eternity ring theme in the shower.
Photographer: Peter Rymwid

This master bathroom was a challenge. It is so TINY and there was no room to expand it in any direction. So I did all the walls in glass tile (top to bottom) to actually keep it less busy with broken up lines. When you walk into this bathroom it's like walking into a jewerly box. It's stunning and it feels so much bigger too...We added a corner cabinet for more storage and that helped.
The kitchen was entirely enclosed and we opened it up and did the columns in stone to match other elements of the house.

Chantal Vu
Kleines Modernes Duschbad mit Schrankfronten im Shaker-Stil, grauen Schränken, Duschnische, Toilette mit Aufsatzspülkasten, beigen Fliesen, Porzellanfliesen, weißer Wandfarbe, Marmorboden, Mineralwerkstoff-Waschtisch, weißem Boden, Falttür-Duschabtrennung und grauer Waschtischplatte in San Diego
Kleines Modernes Duschbad mit Schrankfronten im Shaker-Stil, grauen Schränken, Duschnische, Toilette mit Aufsatzspülkasten, beigen Fliesen, Porzellanfliesen, weißer Wandfarbe, Marmorboden, Mineralwerkstoff-Waschtisch, weißem Boden, Falttür-Duschabtrennung und grauer Waschtischplatte in San Diego

Mittelgroßes Klassisches Badezimmer En Suite mit flächenbündigen Schrankfronten, hellbraunen Holzschränken, freistehender Badewanne, Eckdusche, beigen Fliesen, Fliesen aus Glasscheiben, beiger Wandfarbe, Marmorboden, Unterbauwaschbecken, Marmor-Waschbecken/Waschtisch, weißem Boden, Falttür-Duschabtrennung, weißer Waschtischplatte, Duschbank, Doppelwaschbecken und eingebautem Waschtisch in Chicago
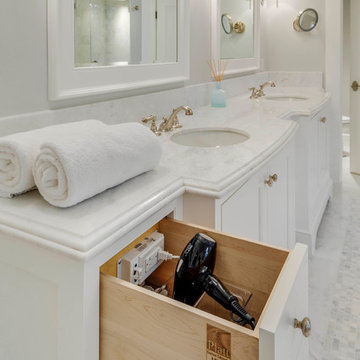
Großes Klassisches Badezimmer En Suite mit weißen Schränken, freistehender Badewanne, offener Dusche, beigen Fliesen, Keramikfliesen, grauer Wandfarbe, Marmorboden, Unterbauwaschbecken, Marmor-Waschbecken/Waschtisch, weißem Boden, Falttür-Duschabtrennung und weißer Waschtischplatte in Boston
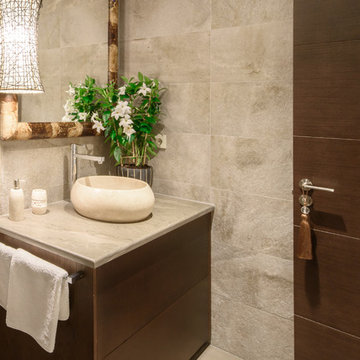
ALADECOR Interior Design Marbella
Mittelgroßes Asiatisches Badezimmer En Suite mit Duschnische, Wandtoilette, beigen Fliesen, Marmorfliesen, beiger Wandfarbe, Marmorboden, Aufsatzwaschbecken, Marmor-Waschbecken/Waschtisch, beigem Boden, Falttür-Duschabtrennung und beiger Waschtischplatte in Malaga
Mittelgroßes Asiatisches Badezimmer En Suite mit Duschnische, Wandtoilette, beigen Fliesen, Marmorfliesen, beiger Wandfarbe, Marmorboden, Aufsatzwaschbecken, Marmor-Waschbecken/Waschtisch, beigem Boden, Falttür-Duschabtrennung und beiger Waschtischplatte in Malaga
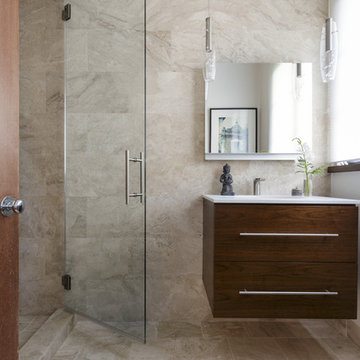
Ania Omski-Talwar
Location: Danville, CA, USA
The house was built in 1963 and is reinforced cinder block construction, unusual for California, which makes any renovation work trickier. The kitchen we replaced featured all maple cabinets and floors and pale pink countertops. With the remodel we didn’t change the layout, or any window/door openings. The cabinets may read as white, but they are actually cream with an antique glaze on a flat panel door. All countertops and backsplash are granite. The original copper hood was replaced by a custom one in zinc. Dark brick veneer fireplace is now covered in white limestone. The homeowners do a lot of entertaining, so even though the overall layout didn’t change, I knew just what needed to be done to improve function. The husband loves to cook and is beyond happy with his 6-burner stove.
https://www.houzz.com/ideabooks/90234951/list/zinc-range-hood-and-a-limestone-fireplace-create-a-timeless-look
davidduncanlivingston.com
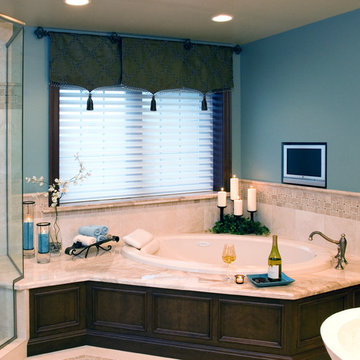
A cramped and compartmentalized master bath was turned into a lavish spa bath retreat in this Northwest Suburban home. Removing a tight walk in closet and opening up the master bath to the adjacent no longer needed children’s bedroom allowed for the new master closet to flow effortlessly out of the now expansive master bath.
A corner angled shower allows ample space for showering with a convenient bench seat that extends directly into the whirlpool tub deck. Herringbone tumbled marble tile underfoot creates a beautiful pattern that is repeated in the heated bathroom floor.
The toilet becomes unobtrusive as it hides behind a half wall behind the door to the master bedroom, and a slight niche takes its place to hold a decorative accent.
The sink wall becomes a work of art with a furniture-looking vanity graced with a functional decorative inset center cabinet and two striking marble vessel bowls with wall mounted faucets and decorative light fixtures. A delicate water fall edge on the marble counter top completes the artistic detailing.
A new doorway between rooms opens up the master bath to a new His and Hers walk-in closet, complete with an island, a makeup table, a full length mirror and even a window seat.
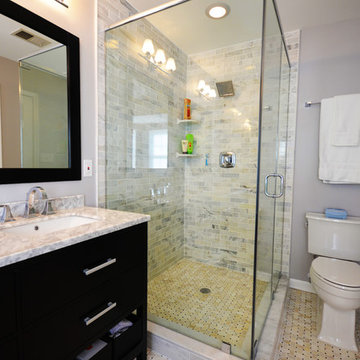
Mittelgroßes Modernes Duschbad mit flächenbündigen Schrankfronten, schwarzen Schränken, Eckdusche, Wandtoilette mit Spülkasten, beigen Fliesen, weißen Fliesen, Marmorfliesen, grauer Wandfarbe, Marmorboden, Unterbauwaschbecken, Marmor-Waschbecken/Waschtisch, beigem Boden und Falttür-Duschabtrennung in Washington, D.C.
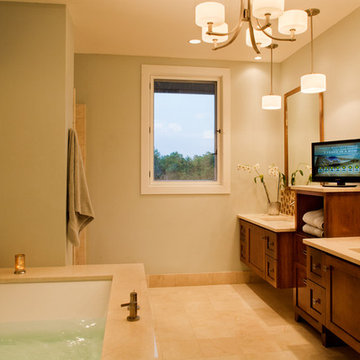
This Master Bath with it's His and Her vanity spaces and under-mount tub give the room a comfortable yet classic and serene feel.
Coles Hairston
Großes Klassisches Badezimmer En Suite mit beiger Wandfarbe, Marmorboden, Unterbauwaschbecken, Schrankfronten mit vertiefter Füllung, dunklen Holzschränken, Unterbauwanne, beigen Fliesen, braunen Fliesen, Mosaikfliesen, Mineralwerkstoff-Waschtisch, Eckdusche, Wandtoilette mit Spülkasten, beigem Boden und Falttür-Duschabtrennung in Austin
Großes Klassisches Badezimmer En Suite mit beiger Wandfarbe, Marmorboden, Unterbauwaschbecken, Schrankfronten mit vertiefter Füllung, dunklen Holzschränken, Unterbauwanne, beigen Fliesen, braunen Fliesen, Mosaikfliesen, Mineralwerkstoff-Waschtisch, Eckdusche, Wandtoilette mit Spülkasten, beigem Boden und Falttür-Duschabtrennung in Austin
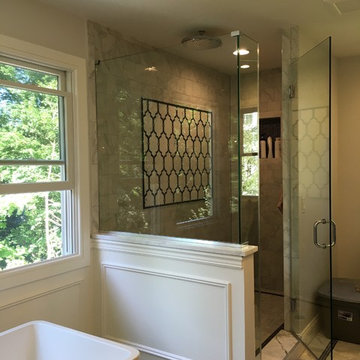
http://www.usframelessglassshowerdoor.com/
Mittelgroßes Klassisches Badezimmer En Suite mit freistehender Badewanne, Duschnische, Toilette mit Aufsatzspülkasten, beigen Fliesen, schwarzen Fliesen, braunen Fliesen, Porzellanfliesen, beiger Wandfarbe und Marmorboden in Newark
Mittelgroßes Klassisches Badezimmer En Suite mit freistehender Badewanne, Duschnische, Toilette mit Aufsatzspülkasten, beigen Fliesen, schwarzen Fliesen, braunen Fliesen, Porzellanfliesen, beiger Wandfarbe und Marmorboden in Newark
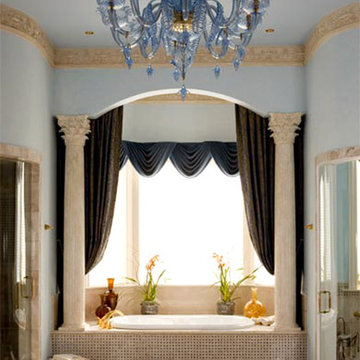
photo: Gordon Beall
Großes Klassisches Badezimmer mit Badewanne in Nische, Duschnische, beigen Fliesen, blauer Wandfarbe und Marmorboden in Washington, D.C.
Großes Klassisches Badezimmer mit Badewanne in Nische, Duschnische, beigen Fliesen, blauer Wandfarbe und Marmorboden in Washington, D.C.
Badezimmer mit beigen Fliesen und Marmorboden Ideen und Design
1