Badezimmer mit beigen Fliesen und offener Dusche Ideen und Design
Suche verfeinern:
Budget
Sortieren nach:Heute beliebt
101 – 120 von 10.837 Fotos
1 von 3

This spacious Master Bath is a spa-like retreat for the homeowners. Brown wall tiles create a warm and inviting feel while the natural light and use of mirrors keep the space bright and airy.
Photographed by: Coles Hairston
Architecture by: James LaRue

The renovation of this contemporary Brighton residence saw the introduction of warm natural materials to soften an otherwise cold contemporary interior. Recycled Australian hardwoods, natural stone and textural fabrics were used to add layers of interest and visual comfort.

Kleines Modernes Duschbad mit flächenbündigen Schrankfronten, weißen Schränken, Duschnische, Wandtoilette mit Spülkasten, beigen Fliesen, Steinfliesen, beiger Wandfarbe, Kiesel-Bodenfliesen, Einbauwaschbecken, Mineralwerkstoff-Waschtisch, beigem Boden und offener Dusche in Boise
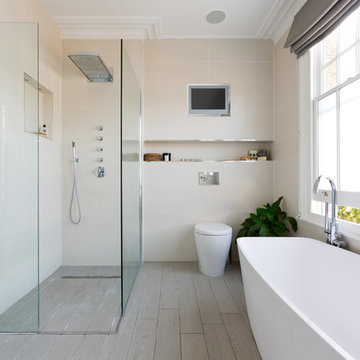
Photo Credit: Andy Beasley
Großes Modernes Badezimmer mit freistehender Badewanne, offener Dusche, Toilette mit Aufsatzspülkasten, beigen Fliesen, Porzellanfliesen, beiger Wandfarbe, Porzellan-Bodenfliesen, grauem Boden und offener Dusche in London
Großes Modernes Badezimmer mit freistehender Badewanne, offener Dusche, Toilette mit Aufsatzspülkasten, beigen Fliesen, Porzellanfliesen, beiger Wandfarbe, Porzellan-Bodenfliesen, grauem Boden und offener Dusche in London

Mittelgroßes Modernes Badezimmer En Suite mit Kassettenfronten, grauen Schränken, Eckbadewanne, Duschbadewanne, Toilette mit Aufsatzspülkasten, beigen Fliesen, Porzellanfliesen, Porzellan-Bodenfliesen, Unterbauwaschbecken, Quarzwerkstein-Waschtisch, weißem Boden, offener Dusche, weißer Waschtischplatte, Einzelwaschbecken und schwebendem Waschtisch in Sydney

Hood House is a playful protector that respects the heritage character of Carlton North whilst celebrating purposeful change. It is a luxurious yet compact and hyper-functional home defined by an exploration of contrast: it is ornamental and restrained, subdued and lively, stately and casual, compartmental and open.
For us, it is also a project with an unusual history. This dual-natured renovation evolved through the ownership of two separate clients. Originally intended to accommodate the needs of a young family of four, we shifted gears at the eleventh hour and adapted a thoroughly resolved design solution to the needs of only two. From a young, nuclear family to a blended adult one, our design solution was put to a test of flexibility.
The result is a subtle renovation almost invisible from the street yet dramatic in its expressive qualities. An oblique view from the northwest reveals the playful zigzag of the new roof, the rippling metal hood. This is a form-making exercise that connects old to new as well as establishing spatial drama in what might otherwise have been utilitarian rooms upstairs. A simple palette of Australian hardwood timbers and white surfaces are complimented by tactile splashes of brass and rich moments of colour that reveal themselves from behind closed doors.
Our internal joke is that Hood House is like Lazarus, risen from the ashes. We’re grateful that almost six years of hard work have culminated in this beautiful, protective and playful house, and so pleased that Glenda and Alistair get to call it home.

Embarking on the design journey of Wabi Sabi Refuge, I immersed myself in the profound quest for tranquility and harmony. This project became a testament to the pursuit of a tranquil haven that stirs a deep sense of calm within. Guided by the essence of wabi-sabi, my intention was to curate Wabi Sabi Refuge as a sacred space that nurtures an ethereal atmosphere, summoning a sincere connection with the surrounding world. Deliberate choices of muted hues and minimalist elements foster an environment of uncluttered serenity, encouraging introspection and contemplation. Embracing the innate imperfections and distinctive qualities of the carefully selected materials and objects added an exquisite touch of organic allure, instilling an authentic reverence for the beauty inherent in nature's creations. Wabi Sabi Refuge serves as a sanctuary, an evocative invitation for visitors to embrace the sublime simplicity, find solace in the imperfect, and uncover the profound and tranquil beauty that wabi-sabi unveils.

Modern Bathroom Renovation.
Großes Modernes Kinderbad mit flächenbündigen Schrankfronten, hellbraunen Holzschränken, Einbaubadewanne, Duschbadewanne, Toilette mit Aufsatzspülkasten, beigen Fliesen, Porzellanfliesen, weißer Wandfarbe, Porzellan-Bodenfliesen, Unterbauwaschbecken, Marmor-Waschbecken/Waschtisch, beigem Boden, offener Dusche, grauer Waschtischplatte, Doppelwaschbecken und eingebautem Waschtisch in Miami
Großes Modernes Kinderbad mit flächenbündigen Schrankfronten, hellbraunen Holzschränken, Einbaubadewanne, Duschbadewanne, Toilette mit Aufsatzspülkasten, beigen Fliesen, Porzellanfliesen, weißer Wandfarbe, Porzellan-Bodenfliesen, Unterbauwaschbecken, Marmor-Waschbecken/Waschtisch, beigem Boden, offener Dusche, grauer Waschtischplatte, Doppelwaschbecken und eingebautem Waschtisch in Miami

Mittelgroßes Klassisches Duschbad mit profilierten Schrankfronten, grünen Schränken, bodengleicher Dusche, Wandtoilette mit Spülkasten, beigen Fliesen, Keramikfliesen, Unterbauwaschbecken, Quarzit-Waschtisch, offener Dusche, grauer Waschtischplatte, Einzelwaschbecken und eingebautem Waschtisch in Dallas

Vaulted ceiling master bathroom with stone wall.
Großes Mediterranes Badezimmer En Suite mit Schrankfronten im Shaker-Stil, hellbraunen Holzschränken, freistehender Badewanne, Doppeldusche, Toilette mit Aufsatzspülkasten, beigen Fliesen, Porzellanfliesen, weißer Wandfarbe, Porzellan-Bodenfliesen, Unterbauwaschbecken, Quarzit-Waschtisch, weißem Boden, offener Dusche, weißer Waschtischplatte, Duschbank, Doppelwaschbecken, eingebautem Waschtisch, gewölbter Decke und Ziegelwänden in Houston
Großes Mediterranes Badezimmer En Suite mit Schrankfronten im Shaker-Stil, hellbraunen Holzschränken, freistehender Badewanne, Doppeldusche, Toilette mit Aufsatzspülkasten, beigen Fliesen, Porzellanfliesen, weißer Wandfarbe, Porzellan-Bodenfliesen, Unterbauwaschbecken, Quarzit-Waschtisch, weißem Boden, offener Dusche, weißer Waschtischplatte, Duschbank, Doppelwaschbecken, eingebautem Waschtisch, gewölbter Decke und Ziegelwänden in Houston

This is a new construction bathroom located in Fallbrook, CA. It was a large space with very high ceilings. We created a sculptural environment, echoing a curved soffit over a curved alcove soaking tub with a curved partition shower wall. The custom wood paneling on the curved wall and vanity wall perfectly balance the lines of the floating vanity and built-in medicine cabinets.

Großes Modernes Duschbad mit flächenbündigen Schrankfronten, braunen Schränken, Nasszelle, Wandtoilette mit Spülkasten, beigen Fliesen, Fliesen in Holzoptik, weißer Wandfarbe, Keramikboden, Unterbauwaschbecken, beigem Boden, offener Dusche, weißer Waschtischplatte, Einzelwaschbecken und eingebautem Waschtisch in Los Angeles
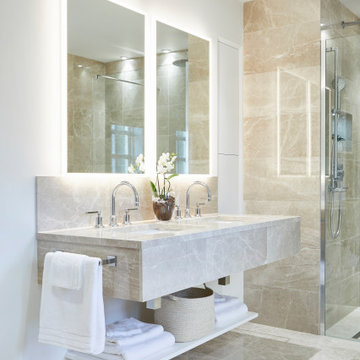
Großes Modernes Badezimmer En Suite mit beigen Schränken, beigen Fliesen, weißer Wandfarbe, Unterbauwaschbecken, grauem Boden, beiger Waschtischplatte, Doppelwaschbecken, schwebendem Waschtisch, offener Dusche, Wandtoilette, Marmorboden, Marmor-Waschbecken/Waschtisch und offener Dusche in Cardiff
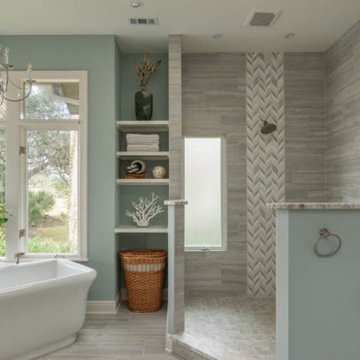
Großes Maritimes Badezimmer En Suite mit Schrankfronten mit vertiefter Füllung, weißen Schränken, freistehender Badewanne, offener Dusche, beigen Fliesen, Steinfliesen, grüner Wandfarbe, Unterbauwaschbecken, offener Dusche und bunter Waschtischplatte in Atlanta
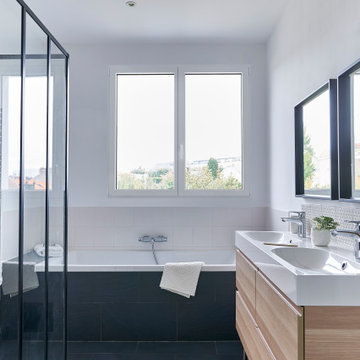
Fenêtre à 2 vantaux en pin blanc, fabriquée sur mesure en France
Mittelgroßes Modernes Badezimmer En Suite mit flächenbündigen Schrankfronten, beigen Schränken, Einbaubadewanne, Eckdusche, beigen Fliesen, Porzellanfliesen, weißer Wandfarbe, integriertem Waschbecken, blauem Boden, offener Dusche und weißer Waschtischplatte in Paris
Mittelgroßes Modernes Badezimmer En Suite mit flächenbündigen Schrankfronten, beigen Schränken, Einbaubadewanne, Eckdusche, beigen Fliesen, Porzellanfliesen, weißer Wandfarbe, integriertem Waschbecken, blauem Boden, offener Dusche und weißer Waschtischplatte in Paris
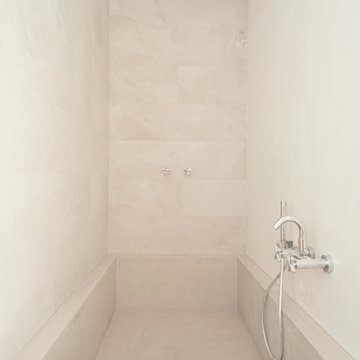
ph. Anna Positano
Mittelgroßes Modernes Duschbad mit flächenbündigen Schrankfronten, hellen Holzschränken, Badewanne in Nische, Duschnische, Wandtoilette, beigen Fliesen, Porzellanfliesen, weißer Wandfarbe, hellem Holzboden, Aufsatzwaschbecken, Waschtisch aus Holz, beigem Boden und offener Dusche in Sonstige
Mittelgroßes Modernes Duschbad mit flächenbündigen Schrankfronten, hellen Holzschränken, Badewanne in Nische, Duschnische, Wandtoilette, beigen Fliesen, Porzellanfliesen, weißer Wandfarbe, hellem Holzboden, Aufsatzwaschbecken, Waschtisch aus Holz, beigem Boden und offener Dusche in Sonstige

Staying within the footprint of the room and moving walls to open the floor plan created a roomy uncluttered feel, which opened directly off of the master bedroom. Granting access to two separate his and hers closets, the entryway allows for a gracious amount of tall utility storage and an enclosed Asko stacked washer and dryer for everyday use. A gorgeous wall hung vanity with dual sinks and waterfall Caesarstone Mitered 2 1/4″ square edge countertop adds to the modern feel and drama that the homeowners were hoping for.
As if that weren’t storage enough, the custom shallow wall cabinetry and mirrors above offer over ten feet of storage! A 90-degree turn and lowered seating area create an intimate space with a backlit mirror for personal styling. The room is finished with Honed Diana Royal Marble on all of the heated floors and matching polished marble on the walls. Satin finish Delta faucets and personal shower system fit the modern design perfectly. This serene new master bathroom is the perfect place to start or finish the day, enjoy the task of laundry or simply sit and meditate! Alicia Gbur Photography

Maritimes Badezimmer En Suite mit flächenbündigen Schrankfronten, braunen Schränken, freistehender Badewanne, offener Dusche, beigen Fliesen, Kalkfliesen, Kalkstein, Unterbauwaschbecken, Quarzwerkstein-Waschtisch, beigem Boden, offener Dusche, weißer Waschtischplatte, WC-Raum, Doppelwaschbecken, eingebautem Waschtisch und gewölbter Decke in Orange County
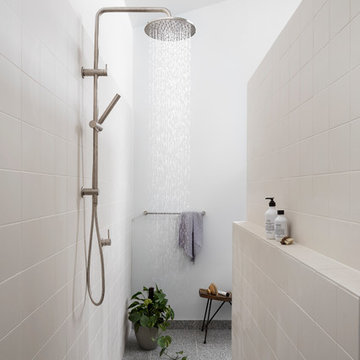
Dylan Lark - Photographer
Großes Modernes Badezimmer mit Terrazzo-Boden, offener Dusche, bodengleicher Dusche, beigen Fliesen, weißer Wandfarbe und grauem Boden in Melbourne
Großes Modernes Badezimmer mit Terrazzo-Boden, offener Dusche, bodengleicher Dusche, beigen Fliesen, weißer Wandfarbe und grauem Boden in Melbourne

This photo: An oyster-stone porcelain-tile floor from Facings of America grounds the master bathroom, which features a custom floating vanity showcasing a Duravit sink minimally adorned with Graff fixtures and flanked by Tech Lighting's Manette Grande pendants. Overhead, clerestory windows ensure privacy while allowing in natural light.
Positioned near the base of iconic Camelback Mountain, “Outside In” is a modernist home celebrating the love of outdoor living Arizonans crave. The design inspiration was honoring early territorial architecture while applying modernist design principles.
Dressed with undulating negra cantera stone, the massing elements of “Outside In” bring an artistic stature to the project’s design hierarchy. This home boasts a first (never seen before feature) — a re-entrant pocketing door which unveils virtually the entire home’s living space to the exterior pool and view terrace.
A timeless chocolate and white palette makes this home both elegant and refined. Oriented south, the spectacular interior natural light illuminates what promises to become another timeless piece of architecture for the Paradise Valley landscape.
Project Details | Outside In
Architect: CP Drewett, AIA, NCARB, Drewett Works
Builder: Bedbrock Developers
Interior Designer: Ownby Design
Photographer: Werner Segarra
Publications:
Luxe Interiors & Design, Jan/Feb 2018, "Outside In: Optimized for Entertaining, a Paradise Valley Home Connects with its Desert Surrounds"
Awards:
Gold Nugget Awards - 2018
Award of Merit – Best Indoor/Outdoor Lifestyle for a Home – Custom
The Nationals - 2017
Silver Award -- Best Architectural Design of a One of a Kind Home - Custom or Spec
http://www.drewettworks.com/outside-in/
Badezimmer mit beigen Fliesen und offener Dusche Ideen und Design
6