Badezimmer mit beigen Fliesen und schwarzen Fliesen Ideen und Design
Suche verfeinern:
Budget
Sortieren nach:Heute beliebt
201 – 220 von 146.630 Fotos
1 von 3
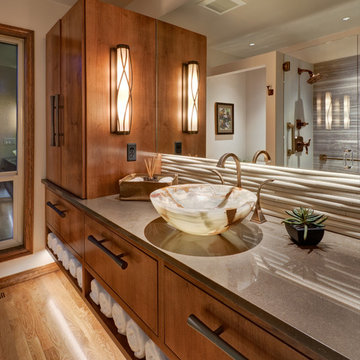
Steven Vaughn
Kleines Modernes Duschbad mit flächenbündigen Schrankfronten, hellbraunen Holzschränken, bodengleicher Dusche, Toilette mit Aufsatzspülkasten, beigen Fliesen, Kalkfliesen, beiger Wandfarbe, braunem Holzboden, Quarzit-Waschtisch, braunem Boden, Falttür-Duschabtrennung und brauner Waschtischplatte in Portland
Kleines Modernes Duschbad mit flächenbündigen Schrankfronten, hellbraunen Holzschränken, bodengleicher Dusche, Toilette mit Aufsatzspülkasten, beigen Fliesen, Kalkfliesen, beiger Wandfarbe, braunem Holzboden, Quarzit-Waschtisch, braunem Boden, Falttür-Duschabtrennung und brauner Waschtischplatte in Portland

Master Bathroom - Demo'd complete bathroom. Installed Large soaking tub, subway tile to the ceiling, two new rain glass windows, custom smokehouse cabinets, Quartz counter tops and all new chrome fixtures.
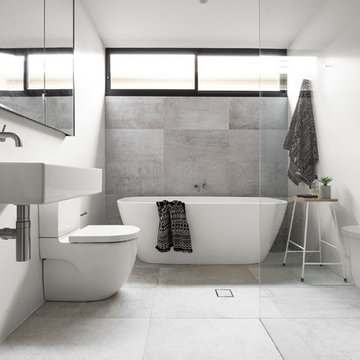
Esteban La Tessa
Mittelgroßes Modernes Badezimmer En Suite mit Schrankfronten mit vertiefter Füllung, freistehender Badewanne, offener Dusche, Toilette mit Aufsatzspülkasten, beigen Fliesen, Keramikfliesen, beiger Wandfarbe, Keramikboden, Wandwaschbecken, beigem Boden und offener Dusche in Sydney
Mittelgroßes Modernes Badezimmer En Suite mit Schrankfronten mit vertiefter Füllung, freistehender Badewanne, offener Dusche, Toilette mit Aufsatzspülkasten, beigen Fliesen, Keramikfliesen, beiger Wandfarbe, Keramikboden, Wandwaschbecken, beigem Boden und offener Dusche in Sydney

Mittelgroßes Modernes Badezimmer En Suite mit hellbraunen Holzschränken, beigen Fliesen, braunen Fliesen, Keramikfliesen, beiger Wandfarbe, Glaswaschbecken/Glaswaschtisch, beigem Boden, Falttür-Duschabtrennung, Badewanne in Nische, Nasszelle, integriertem Waschbecken und flächenbündigen Schrankfronten in Brisbane
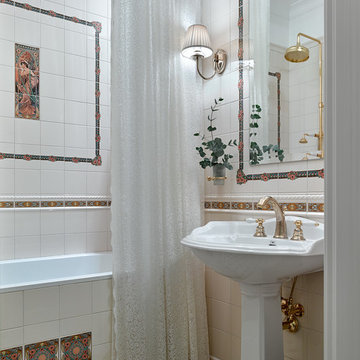
Сергей Ананьев
Kleines Klassisches Badezimmer En Suite mit Sockelwaschbecken, Duschvorhang-Duschabtrennung, Einbaubadewanne, beigen Fliesen, farbigen Fliesen und buntem Boden in Moskau
Kleines Klassisches Badezimmer En Suite mit Sockelwaschbecken, Duschvorhang-Duschabtrennung, Einbaubadewanne, beigen Fliesen, farbigen Fliesen und buntem Boden in Moskau
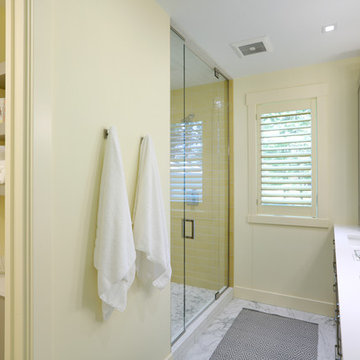
Builder: Falcon Custom Homes
Interior Designer: Mary Burns - Gallery
Photographer: Mike Buck
A perfectly proportioned story and a half cottage, the Farfield is full of traditional details and charm. The front is composed of matching board and batten gables flanking a covered porch featuring square columns with pegged capitols. A tour of the rear façade reveals an asymmetrical elevation with a tall living room gable anchoring the right and a low retractable-screened porch to the left.
Inside, the front foyer opens up to a wide staircase clad in horizontal boards for a more modern feel. To the left, and through a short hall, is a study with private access to the main levels public bathroom. Further back a corridor, framed on one side by the living rooms stone fireplace, connects the master suite to the rest of the house. Entrance to the living room can be gained through a pair of openings flanking the stone fireplace, or via the open concept kitchen/dining room. Neutral grey cabinets featuring a modern take on a recessed panel look, line the perimeter of the kitchen, framing the elongated kitchen island. Twelve leather wrapped chairs provide enough seating for a large family, or gathering of friends. Anchoring the rear of the main level is the screened in porch framed by square columns that match the style of those found at the front porch. Upstairs, there are a total of four separate sleeping chambers. The two bedrooms above the master suite share a bathroom, while the third bedroom to the rear features its own en suite. The fourth is a large bunkroom above the homes two-stall garage large enough to host an abundance of guests.
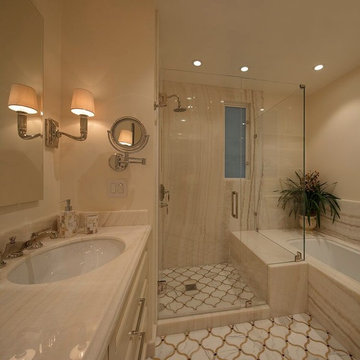
Completely redesigned and expanded master bathroom fit for two occupants with shower and bathing options for both. Separate water closet with wall-mount toilet, luxe onyx walls, countertops and tub deck. Marble mosaic floors and bookcase for bathtub. Interior Architecture/Design by Two Dragonflies SF, Inc. (Cheryl DuCote, Susan Marazza), General Contractor Peter Downey Construction Company, Inc., All Natural Stone & Tile, Eric Rorer Photography

Kleines Maritimes Badezimmer En Suite mit beigen Schränken, Duschnische, Wandtoilette mit Spülkasten, beigen Fliesen, Porzellanfliesen, weißer Wandfarbe, Porzellan-Bodenfliesen, Unterbauwaschbecken, Marmor-Waschbecken/Waschtisch, beigem Boden und Falttür-Duschabtrennung in New York
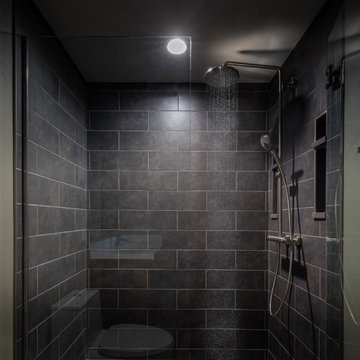
The third of the 3 bathrooms features a vanity similar to the first, with open storage below and a combination of drawers.
This bathroom has a lighter wood-look ceramic tile floor and a dramatic black shower. The vaulted ceilings make the shorter space feel open and light, while the lower ceiling above the shower closes the space in to feel warm and cozy.
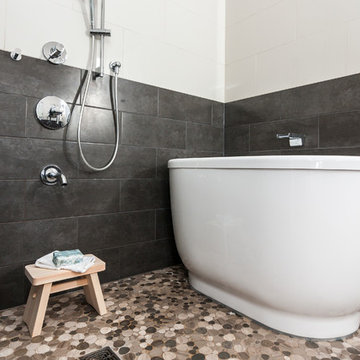
This young couple spends part of the year in Japan and part of the year in the US. Their request was to fit a traditional Japanese bathroom into their tight space on a budget and create additional storage. The footprint remained the same on the vanity/toilet side of the room. In the place of the existing shower, we created a linen closet and in the place of the original built in tub we created a wet room with a shower area and a deep soaking tub.
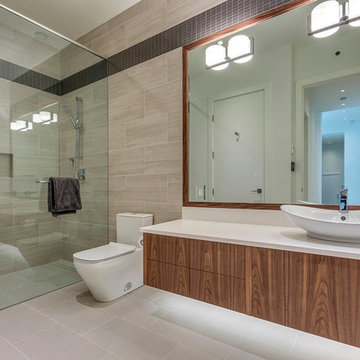
Mittelgroßes Modernes Duschbad mit flächenbündigen Schrankfronten, dunklen Holzschränken, bodengleicher Dusche, Toilette mit Aufsatzspülkasten, beigen Fliesen, Aufsatzwaschbecken, weißem Boden und offener Dusche in Vancouver
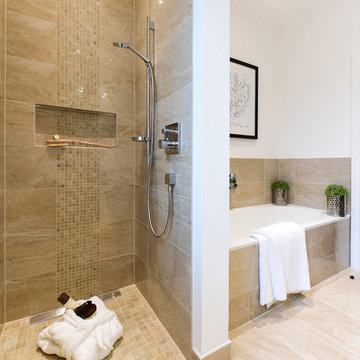
Gotha Gold Lux Lappato 59/59 on the floor, Gotha Gold Lux Lappato 29.5/59 on the walls. Gotha Gold Matt Mosaico 30/30 on the Shower Floor and Gotha Gold Lux Lappato Mosaico 29.5/29.5 on the Shower wall as a feature.

Großes Modernes Badezimmer En Suite mit freistehender Badewanne, Eckdusche, Falttür-Duschabtrennung, braunen Fliesen, beigen Fliesen, Schrankfronten im Shaker-Stil, weißen Schränken, Porzellanfliesen, beiger Wandfarbe, Keramikboden, Unterbauwaschbecken und braunem Boden in Denver
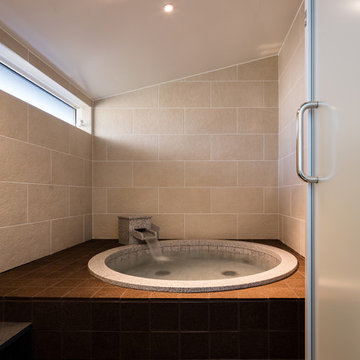
Photographs © 山内紀人 + GEN INOUE(3,4,5)
Modernes Badezimmer mit Einbaubadewanne, beigen Fliesen, beiger Wandfarbe und braunem Boden in Yokohama
Modernes Badezimmer mit Einbaubadewanne, beigen Fliesen, beiger Wandfarbe und braunem Boden in Yokohama
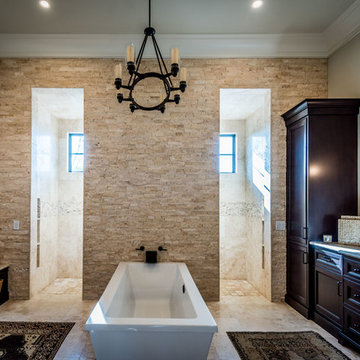
The designer was going for a soft, comfortable, but elegant coastal home look ... and she got it just right in this master bathroom. The free standing tub is framed by the striking split face stack stone travertine wall - absolutely gorgeous. Behind the stacked wall is a walk-in shower with lots of room and sunlight. The sun coming in actually warms the floor. We have Ivory travertine floors for the bathroom and shower walls and a 4 x 4 travertine for the shower floor. The bathroom vanity tops are a polished seashell limestone, a natural seashell limestone, made with Shell Reef. The same limestone is on the bench tops. What a great job of pulling all these details together.

The homeowners had just purchased this home in El Segundo and they had remodeled the kitchen and one of the bathrooms on their own. However, they had more work to do. They felt that the rest of the project was too big and complex to tackle on their own and so they retained us to take over where they left off. The main focus of the project was to create a master suite and take advantage of the rather large backyard as an extension of their home. They were looking to create a more fluid indoor outdoor space.
When adding the new master suite leaving the ceilings vaulted along with French doors give the space a feeling of openness. The window seat was originally designed as an architectural feature for the exterior but turned out to be a benefit to the interior! They wanted a spa feel for their master bathroom utilizing organic finishes. Since the plan is that this will be their forever home a curbless shower was an important feature to them. The glass barn door on the shower makes the space feel larger and allows for the travertine shower tile to show through. Floating shelves and vanity allow the space to feel larger while the natural tones of the porcelain tile floor are calming. The his and hers vessel sinks make the space functional for two people to use it at once. The walk-in closet is open while the master bathroom has a white pocket door for privacy.
Since a new master suite was added to the home we converted the existing master bedroom into a family room. Adding French Doors to the family room opened up the floorplan to the outdoors while increasing the amount of natural light in this room. The closet that was previously in the bedroom was converted to built in cabinetry and floating shelves in the family room. The French doors in the master suite and family room now both open to the same deck space.
The homes new open floor plan called for a kitchen island to bring the kitchen and dining / great room together. The island is a 3” countertop vs the standard inch and a half. This design feature gives the island a chunky look. It was important that the island look like it was always a part of the kitchen. Lastly, we added a skylight in the corner of the kitchen as it felt dark once we closed off the side door that was there previously.
Repurposing rooms and opening the floor plan led to creating a laundry closet out of an old coat closet (and borrowing a small space from the new family room).
The floors become an integral part of tying together an open floor plan like this. The home still had original oak floors and the homeowners wanted to maintain that character. We laced in new planks and refinished it all to bring the project together.
To add curb appeal we removed the carport which was blocking a lot of natural light from the outside of the house. We also re-stuccoed the home and added exterior trim.
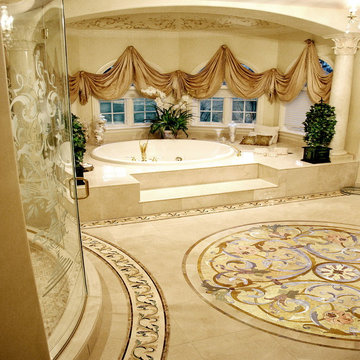
Beautiful custom bathroom design for private residence.
Mittelgroßes Klassisches Badezimmer En Suite mit beigen Fliesen, Marmorboden und beigem Boden in Sonstige
Mittelgroßes Klassisches Badezimmer En Suite mit beigen Fliesen, Marmorboden und beigem Boden in Sonstige
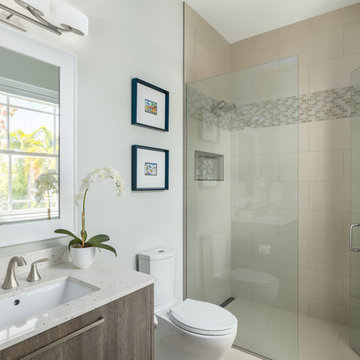
Ryan Gamma Photography
Kleines Modernes Badezimmer mit flächenbündigen Schrankfronten, braunen Schränken, bodengleicher Dusche, Wandtoilette mit Spülkasten, beigen Fliesen, Porzellanfliesen, blauer Wandfarbe, Porzellan-Bodenfliesen, Unterbauwaschbecken, Quarzwerkstein-Waschtisch, beigem Boden und Falttür-Duschabtrennung in Tampa
Kleines Modernes Badezimmer mit flächenbündigen Schrankfronten, braunen Schränken, bodengleicher Dusche, Wandtoilette mit Spülkasten, beigen Fliesen, Porzellanfliesen, blauer Wandfarbe, Porzellan-Bodenfliesen, Unterbauwaschbecken, Quarzwerkstein-Waschtisch, beigem Boden und Falttür-Duschabtrennung in Tampa

Designer: RG Design Studio Inc.
GC: Westmark Construction
Photography: Janis Nicolay
Modernes Badezimmer En Suite mit flächenbündigen Schrankfronten, freistehender Badewanne, Eckdusche, Wandtoilette mit Spülkasten, beigen Fliesen, Porzellanfliesen, weißer Wandfarbe, Porzellan-Bodenfliesen, Unterbauwaschbecken, Quarzwerkstein-Waschtisch, Falttür-Duschabtrennung, hellbraunen Holzschränken und buntem Boden in Vancouver
Modernes Badezimmer En Suite mit flächenbündigen Schrankfronten, freistehender Badewanne, Eckdusche, Wandtoilette mit Spülkasten, beigen Fliesen, Porzellanfliesen, weißer Wandfarbe, Porzellan-Bodenfliesen, Unterbauwaschbecken, Quarzwerkstein-Waschtisch, Falttür-Duschabtrennung, hellbraunen Holzschränken und buntem Boden in Vancouver

Großes Klassisches Badezimmer En Suite mit profilierten Schrankfronten, weißen Schränken, freistehender Badewanne, Duschnische, Wandtoilette mit Spülkasten, beigen Fliesen, braunen Fliesen, grauen Fliesen, Steinfliesen, beiger Wandfarbe, Travertin, Unterbauwaschbecken, Granit-Waschbecken/Waschtisch, beigem Boden und Falttür-Duschabtrennung in New York
Badezimmer mit beigen Fliesen und schwarzen Fliesen Ideen und Design
11