Badezimmer mit beigen Fliesen und Terrazzo-Boden Ideen und Design
Suche verfeinern:
Budget
Sortieren nach:Heute beliebt
81 – 100 von 125 Fotos
1 von 3
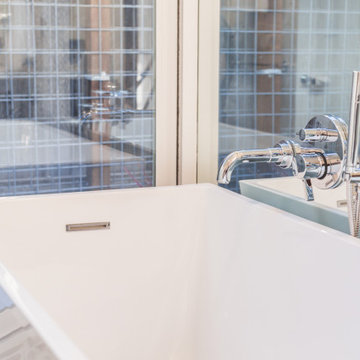
Huntington Beach bathroom. This client wanted a bright bathroom with amazing lighting and a indoor outdoor shower feeling. Sliding doors was installed in the bathroom so the client can feel the beach breeze while showering. Pebble rocks was installed on the walls to give the bathroom a spa experience.
JL Interiors is a LA-based creative/diverse firm that specializes in residential interiors. JL Interiors empowers homeowners to design their dream home that they can be proud of! The design isn’t just about making things beautiful; it’s also about making things work beautifully. Contact us for a free consultation Hello@JLinteriors.design _ 310.390.6849_ www.JLinteriors.design
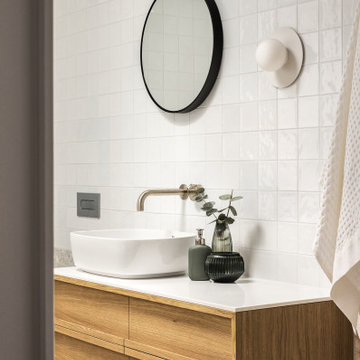
Mittelgroßes Retro Duschbad mit hellbraunen Holzschränken, Einbaubadewanne, Eckdusche, Toilette mit Aufsatzspülkasten, beigen Fliesen, Keramikfliesen, Terrazzo-Boden, Aufsatzwaschbecken, Quarzwerkstein-Waschtisch, grauem Boden, offener Dusche, weißer Waschtischplatte, Einzelwaschbecken und schwebendem Waschtisch in Sydney
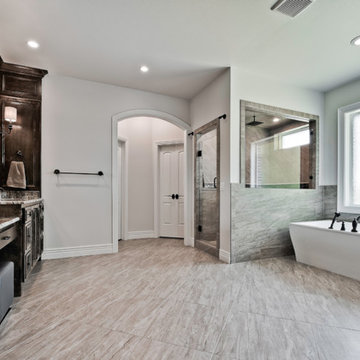
Großes Klassisches Badezimmer En Suite mit profilierten Schrankfronten, dunklen Holzschränken, freistehender Badewanne, Eckdusche, Wandtoilette mit Spülkasten, beigen Fliesen, Metrofliesen, beiger Wandfarbe, Terrazzo-Boden, Unterbauwaschbecken, Granit-Waschbecken/Waschtisch, beigem Boden, Falttür-Duschabtrennung und brauner Waschtischplatte in Sonstige
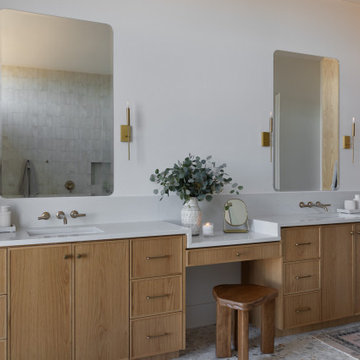
Klassisches Badezimmer En Suite mit Schrankfronten im Shaker-Stil, hellen Holzschränken, freistehender Badewanne, beigen Fliesen, Keramikfliesen, Quarzwerkstein-Waschtisch, grauer Waschtischplatte, Doppelwaschbecken, eingebautem Waschtisch, Nasszelle, weißer Wandfarbe, Terrazzo-Boden, Unterbauwaschbecken, buntem Boden und Falttür-Duschabtrennung in Austin
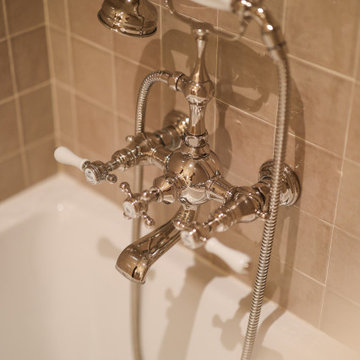
Cet ancien cabinet d’avocat dans le quartier du carré d’or, laissé à l’abandon, avait besoin d’attention. Notre intervention a consisté en une réorganisation complète afin de créer un appartement familial avec un décor épuré et contemplatif qui fasse appel à tous nos sens. Nous avons souhaité mettre en valeur les éléments de l’architecture classique de l’immeuble, en y ajoutant une atmosphère minimaliste et apaisante. En très mauvais état, une rénovation lourde et structurelle a été nécessaire, comprenant la totalité du plancher, des reprises en sous-œuvre, la création de points d’eau et d’évacuations.
Les espaces de vie, relèvent d’un savant jeu d’organisation permettant d’obtenir des perspectives multiples. Le grand hall d’entrée a été réduit, au profit d’un toilette singulier, hors du temps, tapissé de fleurs et d’un nez de cloison faisant office de frontière avec la grande pièce de vie. Le grand placard d’entrée comprenant la buanderie a été réalisé en bois de noyer par nos artisans menuisiers. Celle-ci a été délimitée au sol par du terrazzo blanc Carrara et de fines baguettes en laiton.
La grande pièce de vie est désormais le cœur de l’appartement. Pour y arriver, nous avons dû réunir quatre pièces et un couloir pour créer un triple séjour, comprenant cuisine, salle à manger et salon. La cuisine a été organisée autour d’un grand îlot mêlant du quartzite Taj Mahal et du bois de noyer. Dans la majestueuse salle à manger, la cheminée en marbre a été effacée au profit d’un mur en arrondi et d’une fenêtre qui illumine l’espace. Côté salon a été créé une alcôve derrière le canapé pour y intégrer une bibliothèque. L’ensemble est posé sur un parquet en chêne pointe de Hongris 38° spécialement fabriqué pour cet appartement. Nos artisans staffeurs ont réalisés avec détails l’ensemble des corniches et cimaises de l’appartement, remettant en valeur l’aspect bourgeois.
Un peu à l’écart, la chambre des enfants intègre un lit superposé dans l’alcôve tapissée d’une nature joueuse où les écureuils se donnent à cœur joie dans une partie de cache-cache sauvage. Pour pénétrer dans la suite parentale, il faut tout d’abord longer la douche qui se veut audacieuse avec un carrelage zellige vert bouteille et un receveur noir. De plus, le dressing en chêne cloisonne la chambre de la douche. De son côté, le bureau a pris la place de l’ancien archivage, et le vert Thé de Chine recouvrant murs et plafond, contraste avec la tapisserie feuillage pour se plonger dans cette parenthèse de douceur.

Hood House is a playful protector that respects the heritage character of Carlton North whilst celebrating purposeful change. It is a luxurious yet compact and hyper-functional home defined by an exploration of contrast: it is ornamental and restrained, subdued and lively, stately and casual, compartmental and open.
For us, it is also a project with an unusual history. This dual-natured renovation evolved through the ownership of two separate clients. Originally intended to accommodate the needs of a young family of four, we shifted gears at the eleventh hour and adapted a thoroughly resolved design solution to the needs of only two. From a young, nuclear family to a blended adult one, our design solution was put to a test of flexibility.
The result is a subtle renovation almost invisible from the street yet dramatic in its expressive qualities. An oblique view from the northwest reveals the playful zigzag of the new roof, the rippling metal hood. This is a form-making exercise that connects old to new as well as establishing spatial drama in what might otherwise have been utilitarian rooms upstairs. A simple palette of Australian hardwood timbers and white surfaces are complimented by tactile splashes of brass and rich moments of colour that reveal themselves from behind closed doors.
Our internal joke is that Hood House is like Lazarus, risen from the ashes. We’re grateful that almost six years of hard work have culminated in this beautiful, protective and playful house, and so pleased that Glenda and Alistair get to call it home.
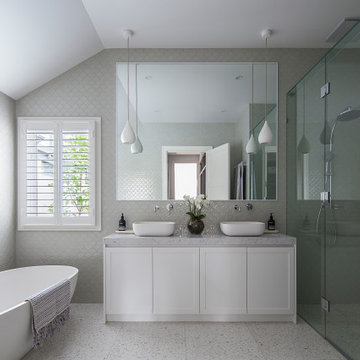
Solar Bath and Jupiter Basin (past collections) at a private residence in Melbourne, Australia.
Designed by Emily Tomlinson from Canonbury Fine Homes
Photography by Hilary Bradford
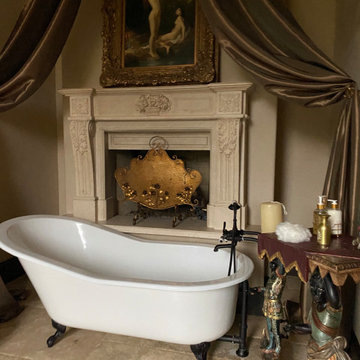
Geräumiges Klassisches Badezimmer mit verzierten Schränken, schwarzen Schränken, Eckbadewanne, offener Dusche, Wandtoilette mit Spülkasten, beigen Fliesen, Steinfliesen, beiger Wandfarbe, Terrazzo-Boden, integriertem Waschbecken, Granit-Waschbecken/Waschtisch, beigem Boden, offener Dusche und schwarzer Waschtischplatte
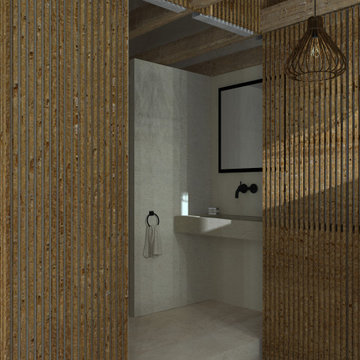
Kleines Mediterranes Duschbad mit bodengleicher Dusche, beigen Fliesen, Travertinfliesen, beiger Wandfarbe, Terrazzo-Boden, Unterbauwaschbecken, Marmor-Waschbecken/Waschtisch, beigem Boden, beiger Waschtischplatte und Einzelwaschbecken in Marseille
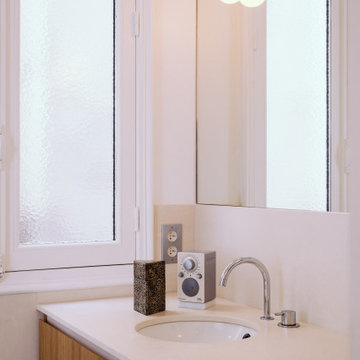
Réalisation d'une salle de bain sur mesure en terrazzo composé d'une douche à l'italienne avec robinetterie encastré et ciel de douche, meuble double vasques sur mesure porte en chêne, plan de travail en terrazzo et vasques émaillées encastrées, miroir et applique sur le miroir.
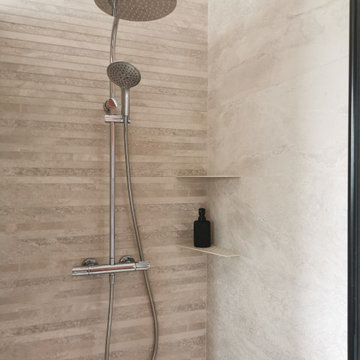
Clap de fin pour ce chantier de salle de bain. Une ambiance chaleureuse et cocooning apportée par les teintes blanc de Meudon et Sienne brulée de @argilepeinture. Le meuble avec son plan en verre de chez @cedam_salledebain illumine l'espace et contraste avec les miroirs et appliques @leroymerlin ainsi que la robinetterie noire GRB. Le carrelage FMG - Fabbrica Marmi e Graniti dans un esprit minéral apporte matière et vitalité à ce projet.
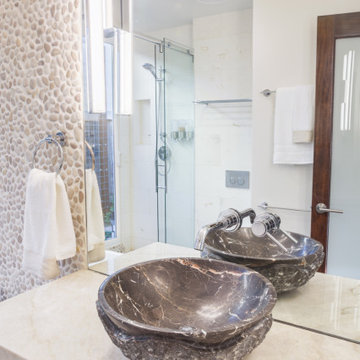
Huntington Beach bathroom. This client wanted a bright bathroom with amazing lighting and a indoor outdoor shower feeling. Sliding doors was installed in the bathroom so the client can feel the beach breeze while showering. Pebble rocks was installed on the walls to give the bathroom a spa experience.
JL Interiors is a LA-based creative/diverse firm that specializes in residential interiors. JL Interiors empowers homeowners to design their dream home that they can be proud of! The design isn’t just about making things beautiful; it’s also about making things work beautifully. Contact us for a free consultation Hello@JLinteriors.design _ 310.390.6849_ www.JLinteriors.design
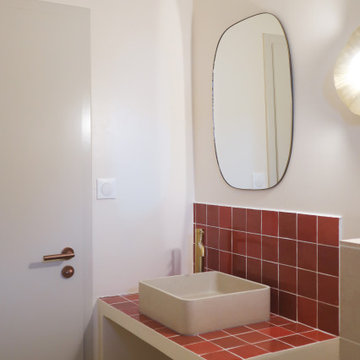
Mes clients ont fait appel à moi pour les aider dans la rénovation d’un grand corps de ferme alsacien avec pour but de créer deux gîtes et une maison d’habitation. Je les ai accompagné dans la conception de la salle de bain et la création d’une entrée indépendante pour un gîte, qui était inexistante.
Pour l’entrée, l’idée est de jouer sur les arrondis avec 3 niches sur le côté, une pour s’assoir et enlever ses chaussures, une pour exposer de la décoration et des livres, et la dernière niche qui permet d’accéder au reste du logement. Sur les murs on retrouve de la chaux qui donne un aspect minéral et enveloppant.
Dans la continuité de l’entrée, la salle de bain se pare de teintes naturelles et douces rehaussées par des carreaux effet zellige orange sur le meuble vasque. Au sol on retrouve un carrelage terrazzo dans des tons chauds et aux murs un carrelage effet travertin pour un effet enveloppant. La robinetterie dorée ajoute un côté chic à l’ensemble.
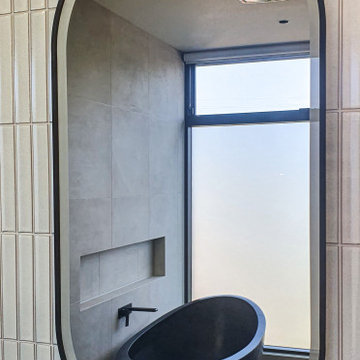
Designed by Destination Living's Interior Design Team and featuring an Apaiser Stone bath, Artedomus feature tilers and a Nero mixer this luxury ensuite is a true sanctuary.
The spa-like ensuite also boasts a two person infrared sauna.
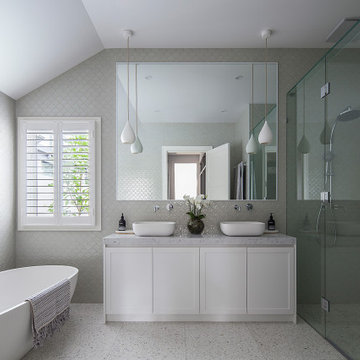
Solar Bath and Jupiter Basin (past collections) at a private residence in Melbourne, Australia.
Designed by Emily Tomlinson from Canonbury Fine Homes
Photography by Hilary Bradford
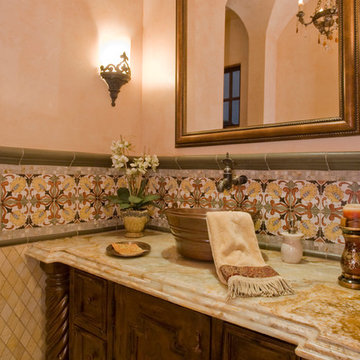
Luxury homes with elegant granite work selected by Fratantoni Interior Designers.
Follow us on Pinterest, Twitter, Facebook and Instagram for more inspirational photos with granite!!
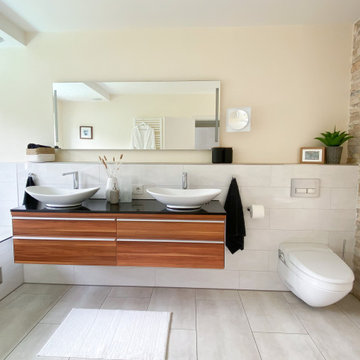
Großes Modernes Badezimmer En Suite mit flächenbündigen Schrankfronten, bodengleicher Dusche, Wandtoilette, beigen Fliesen, Steinfliesen, weißer Wandfarbe, Terrazzo-Boden, beigem Boden, schwebendem Waschtisch, braunen Schränken, Granit-Waschbecken/Waschtisch, schwarzer Waschtischplatte und Doppelwaschbecken in Sonstige
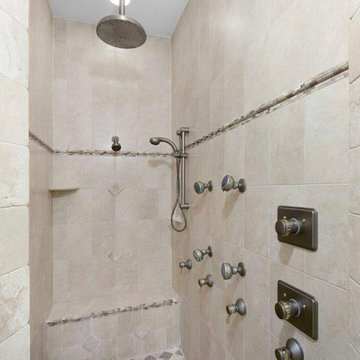
Master bathroom with new vanities with marble tops and undermounts sinks with all new faucets and hardware. Wallpaper and plantation shutters, Jacuzzi style bathtub and custom mirrors with frames.

Dans cette maison datant de 1993, il y avait une grande perte de place au RDCH; Les clients souhaitaient une rénovation totale de ce dernier afin de le restructurer. Ils rêvaient d'un espace évolutif et chaleureux. Nous avons donc proposé de re-cloisonner l'ensemble par des meubles sur mesure et des claustras. Nous avons également proposé d'apporter de la lumière en repeignant en blanc les grandes fenêtres donnant sur jardin et en retravaillant l'éclairage. Et, enfin, nous avons proposé des matériaux ayant du caractère et des coloris apportant du peps!

The colour palette of pastel pistachio has the ability to create a sense of cleanliness without been clinical, creating a relaxing feel. Adding a stunning shade of sage green to this vanity helps create a clean and refreshing space before a busy start to the day. The gorgeous white Kit Kat tiles add versatility of pattern and texture, making a stalemate in this beautiful renovation.
Badezimmer mit beigen Fliesen und Terrazzo-Boden Ideen und Design
5