Badezimmer mit beigen Fliesen und Wandgestaltungen Ideen und Design
Suche verfeinern:
Budget
Sortieren nach:Heute beliebt
61 – 80 von 2.171 Fotos
1 von 3

The adorable hall bath is used by the family's 5 boys.
Kleines Klassisches Kinderbad mit profilierten Schrankfronten, weißen Schränken, Badewanne in Nische, Duschbadewanne, Wandtoilette mit Spülkasten, beigen Fliesen, Keramikfliesen, grüner Wandfarbe, Keramikboden, integriertem Waschbecken, Mineralwerkstoff-Waschtisch, beigem Boden, Duschvorhang-Duschabtrennung, beiger Waschtischplatte, Einzelwaschbecken, freistehendem Waschtisch, Tapetendecke und Tapetenwänden in Chicago
Kleines Klassisches Kinderbad mit profilierten Schrankfronten, weißen Schränken, Badewanne in Nische, Duschbadewanne, Wandtoilette mit Spülkasten, beigen Fliesen, Keramikfliesen, grüner Wandfarbe, Keramikboden, integriertem Waschbecken, Mineralwerkstoff-Waschtisch, beigem Boden, Duschvorhang-Duschabtrennung, beiger Waschtischplatte, Einzelwaschbecken, freistehendem Waschtisch, Tapetendecke und Tapetenwänden in Chicago
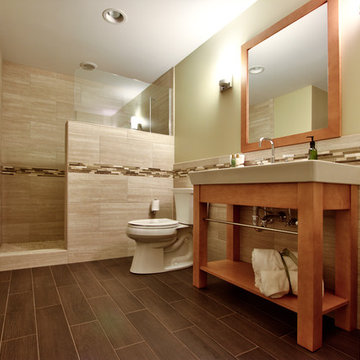
Großes Modernes Badezimmer En Suite mit offenen Schränken, hellen Holzschränken, Duschnische, beigen Fliesen, braunen Fliesen, weißen Fliesen, Wandtoilette mit Spülkasten, beiger Wandfarbe und Waschtischkonsole in Chicago

This 1910 West Highlands home was so compartmentalized that you couldn't help to notice you were constantly entering a new room every 8-10 feet. There was also a 500 SF addition put on the back of the home to accommodate a living room, 3/4 bath, laundry room and back foyer - 350 SF of that was for the living room. Needless to say, the house needed to be gutted and replanned.
Kitchen+Dining+Laundry-Like most of these early 1900's homes, the kitchen was not the heartbeat of the home like they are today. This kitchen was tucked away in the back and smaller than any other social rooms in the house. We knocked out the walls of the dining room to expand and created an open floor plan suitable for any type of gathering. As a nod to the history of the home, we used butcherblock for all the countertops and shelving which was accented by tones of brass, dusty blues and light-warm greys. This room had no storage before so creating ample storage and a variety of storage types was a critical ask for the client. One of my favorite details is the blue crown that draws from one end of the space to the other, accenting a ceiling that was otherwise forgotten.
Primary Bath-This did not exist prior to the remodel and the client wanted a more neutral space with strong visual details. We split the walls in half with a datum line that transitions from penny gap molding to the tile in the shower. To provide some more visual drama, we did a chevron tile arrangement on the floor, gridded the shower enclosure for some deep contrast an array of brass and quartz to elevate the finishes.
Powder Bath-This is always a fun place to let your vision get out of the box a bit. All the elements were familiar to the space but modernized and more playful. The floor has a wood look tile in a herringbone arrangement, a navy vanity, gold fixtures that are all servants to the star of the room - the blue and white deco wall tile behind the vanity.
Full Bath-This was a quirky little bathroom that you'd always keep the door closed when guests are over. Now we have brought the blue tones into the space and accented it with bronze fixtures and a playful southwestern floor tile.
Living Room & Office-This room was too big for its own good and now serves multiple purposes. We condensed the space to provide a living area for the whole family plus other guests and left enough room to explain the space with floor cushions. The office was a bonus to the project as it provided privacy to a room that otherwise had none before.

This master bathroom was plain and boring, but was full of potential when we began this renovation. With a vaulted ceiling and plenty of room, this space was ready for a complete transformation. The wood accent wall ties in beautifully with the exposed wooden beams across the ceiling. The chandelier and more modern elements like the tilework and soaking tub balance the rustic aspects of this design to keep it cozy but elegant.
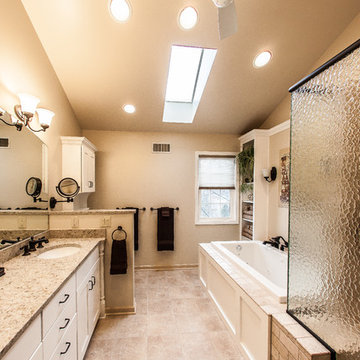
Created this bathroom for a client that wanted both modern and traditional elements. Bringing in Old World features while maintaining a fresh and modern look. Cabinets are white squared, a simple design.

Large Owner’s bathroom and closet renovation in West Chester PA. These clients wanted to redesign the bathroom with 2 closets into a new bathroom space with one large closet. We relocated the toilet to accommodate for a hallway to the bath leading past the newly enlarged closet. Everything about the new bath turned out great; from the frosted glass toilet room pocket door to the nickel gap wall treatment at the vanity. The tiled shower is spacious with bench seat, shampoo niche, rain head, and frameless glass. The custom finished double barn doors to the closet look awesome. The floors were done in Luxury Vinyl and look great along with being durable and waterproof. New trims, lighting, and a fresh paint job finish the look.
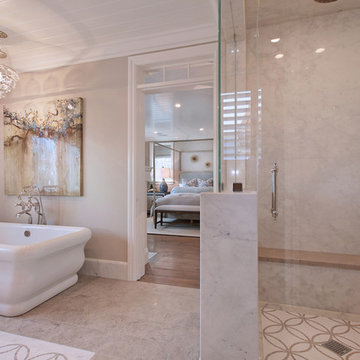
Newly constructed Custom home. Bayshore Drive, Newport beach Ca.
Klassisches Badezimmer mit freistehender Badewanne, Eckdusche, beigen Fliesen und Duschbank in Orange County
Klassisches Badezimmer mit freistehender Badewanne, Eckdusche, beigen Fliesen und Duschbank in Orange County

Bathroom tiles with concrete look.
Collections: Terra Crea - Limo
Uriges Duschbad mit Kassettenfronten, braunen Schränken, freistehender Badewanne, Doppeldusche, beigen Fliesen, Porzellanfliesen, beiger Wandfarbe, Porzellan-Bodenfliesen, integriertem Waschbecken, gefliestem Waschtisch, braunem Boden, Schiebetür-Duschabtrennung, beiger Waschtischplatte, Doppelwaschbecken, schwebendem Waschtisch und Wandpaneelen
Uriges Duschbad mit Kassettenfronten, braunen Schränken, freistehender Badewanne, Doppeldusche, beigen Fliesen, Porzellanfliesen, beiger Wandfarbe, Porzellan-Bodenfliesen, integriertem Waschbecken, gefliestem Waschtisch, braunem Boden, Schiebetür-Duschabtrennung, beiger Waschtischplatte, Doppelwaschbecken, schwebendem Waschtisch und Wandpaneelen
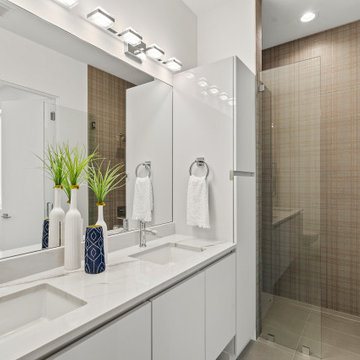
Valentino the Parisian fashion design house not only makes exquisite clothing but they also design spectacular tiles. This beautiful bathroom aesthetic is completed with Valentino beige tiles, beige floors and white walls with high gloss white lacquered vanity cabinets, two sinks in white granite counter top with large bathroom mirror and vanity lighting, single toilet and glass hinged door to complete the space.
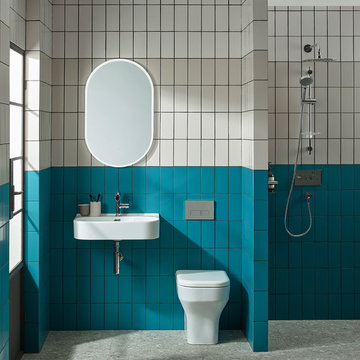
Modernes Duschbad mit Nasszelle, Toilette mit Aufsatzspülkasten, beigen Fliesen, blauen Fliesen, weißen Fliesen, Metrofliesen, bunten Wänden, Wandwaschbecken, grauem Boden und offener Dusche in Sonstige
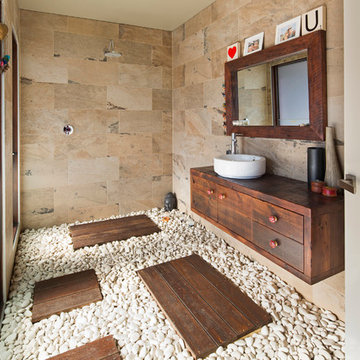
Photo : Cameron Ramsay
Modernes Badezimmer mit Aufsatzwaschbecken, flächenbündigen Schrankfronten, dunklen Holzschränken, Waschtisch aus Holz, offener Dusche, beigen Fliesen, offener Dusche, brauner Waschtischplatte und Steinwänden in Sydney
Modernes Badezimmer mit Aufsatzwaschbecken, flächenbündigen Schrankfronten, dunklen Holzschränken, Waschtisch aus Holz, offener Dusche, beigen Fliesen, offener Dusche, brauner Waschtischplatte und Steinwänden in Sydney
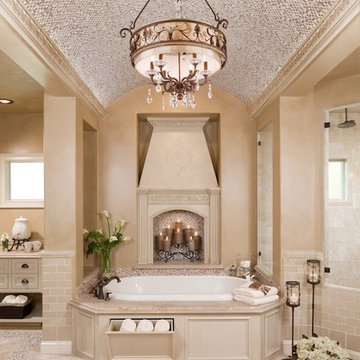
Kolanowski Studio
Großes Klassisches Badezimmer En Suite mit Mosaikfliesen, Kassettenfronten, beigen Schränken, Einbaubadewanne, beigen Fliesen, beiger Wandfarbe, Travertin und beigem Boden in Houston
Großes Klassisches Badezimmer En Suite mit Mosaikfliesen, Kassettenfronten, beigen Schränken, Einbaubadewanne, beigen Fliesen, beiger Wandfarbe, Travertin und beigem Boden in Houston

Düsseldorf, Modernisierung einer Stadtvilla.
Mittelgroßes Modernes Badezimmer in Dachschräge mit Wandtoilette mit Spülkasten, beigen Fliesen, Steinfliesen, weißer Wandfarbe, Zementfliesen für Boden, Wandwaschbecken, beigem Boden, offener Dusche, Einzelwaschbecken, schwebendem Waschtisch, eingelassener Decke und Steinwänden in Düsseldorf
Mittelgroßes Modernes Badezimmer in Dachschräge mit Wandtoilette mit Spülkasten, beigen Fliesen, Steinfliesen, weißer Wandfarbe, Zementfliesen für Boden, Wandwaschbecken, beigem Boden, offener Dusche, Einzelwaschbecken, schwebendem Waschtisch, eingelassener Decke und Steinwänden in Düsseldorf

Reconfiguration of a dilapidated bathroom and separate toilet in a Victorian house in Walthamstow village.
The original toilet was situated straight off of the landing space and lacked any privacy as it opened onto the landing. The original bathroom was separate from the WC with the entrance at the end of the landing. To get to the rear bedroom meant passing through the bathroom which was not ideal. The layout was reconfigured to create a family bathroom which incorporated a walk-in shower where the original toilet had been and freestanding bath under a large sash window. The new bathroom is slightly slimmer than the original this is to create a short corridor leading to the rear bedroom.
The ceiling was removed and the joists exposed to create the feeling of a larger space. A rooflight sits above the walk-in shower and the room is flooded with natural daylight. Hanging plants are hung from the exposed beams bringing nature and a feeling of calm tranquility into the space.

Klassisches Kinderbad mit Schrankfronten im Shaker-Stil, hellen Holzschränken, offener Dusche, Toilette mit Aufsatzspülkasten, beigen Fliesen, Porzellanfliesen, blauer Wandfarbe, Keramikboden, Aufsatzwaschbecken, Marmor-Waschbecken/Waschtisch, beigem Boden, offener Dusche, bunter Waschtischplatte, Wandnische, Einzelwaschbecken, schwebendem Waschtisch und Holzdielenwänden in Brisbane
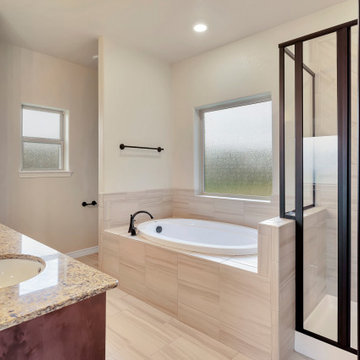
Mittelgroßes Modernes Badezimmer En Suite mit unterschiedlichen Schrankstilen, dunklen Holzschränken, Einbaubadewanne, Duschnische, Toilette mit Aufsatzspülkasten, beigen Fliesen, Keramikfliesen, weißer Wandfarbe, Keramikboden, Unterbauwaschbecken, Granit-Waschbecken/Waschtisch, beigem Boden, Falttür-Duschabtrennung, beiger Waschtischplatte, WC-Raum, Doppelwaschbecken, eingebautem Waschtisch und Wandgestaltungen in Austin

Vaulted ceiling master bathroom with stone wall.
Großes Mediterranes Badezimmer En Suite mit Schrankfronten im Shaker-Stil, hellbraunen Holzschränken, freistehender Badewanne, Doppeldusche, Toilette mit Aufsatzspülkasten, beigen Fliesen, Porzellanfliesen, weißer Wandfarbe, Porzellan-Bodenfliesen, Unterbauwaschbecken, Quarzit-Waschtisch, weißem Boden, offener Dusche, weißer Waschtischplatte, Duschbank, Doppelwaschbecken, eingebautem Waschtisch, gewölbter Decke und Ziegelwänden in Houston
Großes Mediterranes Badezimmer En Suite mit Schrankfronten im Shaker-Stil, hellbraunen Holzschränken, freistehender Badewanne, Doppeldusche, Toilette mit Aufsatzspülkasten, beigen Fliesen, Porzellanfliesen, weißer Wandfarbe, Porzellan-Bodenfliesen, Unterbauwaschbecken, Quarzit-Waschtisch, weißem Boden, offener Dusche, weißer Waschtischplatte, Duschbank, Doppelwaschbecken, eingebautem Waschtisch, gewölbter Decke und Ziegelwänden in Houston
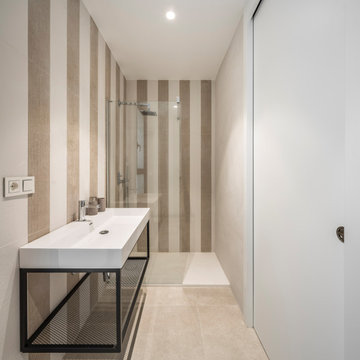
Kleines Mediterranes Duschbad mit offenen Schränken, weißen Schränken, Nasszelle, beigen Fliesen, beiger Wandfarbe, Porzellan-Bodenfliesen, Trogwaschbecken, beigem Boden, offener Dusche, Einzelwaschbecken, schwebendem Waschtisch und Tapetenwänden in Valencia

Großes Badezimmer En Suite mit verzierten Schränken, beigen Schränken, freistehender Badewanne, Doppeldusche, Wandtoilette mit Spülkasten, beigen Fliesen, Keramikfliesen, schwarzer Wandfarbe, Keramikboden, Unterbauwaschbecken, Quarzit-Waschtisch, weißem Boden, Falttür-Duschabtrennung, weißer Waschtischplatte, Wandnische, Doppelwaschbecken, eingebautem Waschtisch, gewölbter Decke und Tapetenwänden in Chicago

Anita Lang - IMI Design - Scottsdale, AZ
Großes Uriges Badezimmer En Suite mit Steinfliesen, Kalkstein, beigem Boden, flächenbündigen Schrankfronten, dunklen Holzschränken, Nasszelle, beigen Fliesen, braunen Fliesen, brauner Wandfarbe, Aufsatzwaschbecken, Beton-Waschbecken/Waschtisch, Falttür-Duschabtrennung und Steinwänden in Sacramento
Großes Uriges Badezimmer En Suite mit Steinfliesen, Kalkstein, beigem Boden, flächenbündigen Schrankfronten, dunklen Holzschränken, Nasszelle, beigen Fliesen, braunen Fliesen, brauner Wandfarbe, Aufsatzwaschbecken, Beton-Waschbecken/Waschtisch, Falttür-Duschabtrennung und Steinwänden in Sacramento
Badezimmer mit beigen Fliesen und Wandgestaltungen Ideen und Design
4