Badezimmer mit beiger Wandfarbe und Laminat-Waschtisch Ideen und Design
Suche verfeinern:
Budget
Sortieren nach:Heute beliebt
1 – 20 von 2.463 Fotos
1 von 3

A deux pas du canal de l’Ourq dans le XIXè arrondissement de Paris, cet appartement était bien loin d’en être un. Surface vétuste et humide, corroborée par des problématiques structurelles importantes, le local ne présentait initialement aucun atout. Ce fut sans compter sur la faculté de projection des nouveaux acquéreurs et d’un travail important en amont du bureau d’étude Védia Ingéniérie, que cet appartement de 27m2 a pu se révéler. Avec sa forme rectangulaire et ses 3,00m de hauteur sous plafond, le potentiel de l’enveloppe architecturale offrait à l’équipe d’Ameo Concept un terrain de jeu bien prédisposé. Le challenge : créer un espace nuit indépendant et allier toutes les fonctionnalités d’un appartement d’une surface supérieure, le tout dans un esprit chaleureux reprenant les codes du « bohème chic ». Tout en travaillant les verticalités avec de nombreux rangements se déclinant jusqu’au faux plafond, une cuisine ouverte voit le jour avec son espace polyvalent dinatoire/bureau grâce à un plan de table rabattable, une pièce à vivre avec son canapé trois places, une chambre en second jour avec dressing, une salle d’eau attenante et un sanitaire séparé. Les surfaces en cannage se mêlent au travertin naturel, essences de chêne et zelliges aux nuances sables, pour un ensemble tout en douceur et caractère. Un projet clé en main pour cet appartement fonctionnel et décontracté destiné à la location.
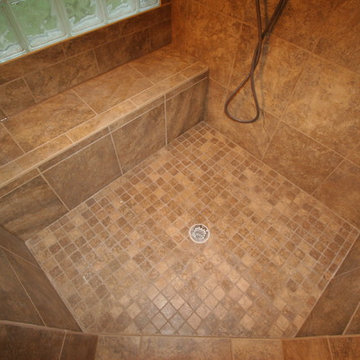
Chip Mabie
Mittelgroßes Klassisches Badezimmer En Suite mit profilierten Schrankfronten, hellbraunen Holzschränken, Eckdusche, beigen Fliesen, braunen Fliesen, Keramikfliesen, beiger Wandfarbe, Keramikboden, Einbauwaschbecken, Laminat-Waschtisch, beigem Boden und Falttür-Duschabtrennung in Dallas
Mittelgroßes Klassisches Badezimmer En Suite mit profilierten Schrankfronten, hellbraunen Holzschränken, Eckdusche, beigen Fliesen, braunen Fliesen, Keramikfliesen, beiger Wandfarbe, Keramikboden, Einbauwaschbecken, Laminat-Waschtisch, beigem Boden und Falttür-Duschabtrennung in Dallas

Master Bath Remodel showcases new vanity cabinets, linen closet, and countertops with top mount sink. Shower / Tub surround completed with a large white subway tile and a large Italian inspired mosaic wall niche. Tile floors tie all the elements together in this beautiful bathroom.
Client loved their beautiful bathroom remodel: "French Creek Designs was easy to work with and provided us with a quality product. Karen guided us in making choices for our bathroom remodels that are beautiful and functional. Their showroom is stocked with the latest designs and materials. Definitely would work with them in the future."
French Creek Designs Kitchen & Bath Design Center
Making Your Home Beautiful One Room at A Time…
French Creek Designs Kitchen & Bath Design Studio - where selections begin. Let us design and dream with you. Overwhelmed on where to start that home improvement, kitchen or bath project? Let our designers sit down with you and take the overwhelming out of the picture and assist in choosing your materials. Whether new construction, full remodel or just a partial remodel, we can help you to make it an enjoyable experience to design your dream space. Call to schedule your free design consultation today with one of our exceptional designers 307-337-4500.
#openforbusiness #casper #wyoming #casperbusiness #frenchcreekdesigns #shoplocal #casperwyoming #bathremodeling #bathdesigners #cabinets #countertops #knobsandpulls #sinksandfaucets #flooring #tileandmosiacs #homeimprovement #masterbath #guestbath #smallbath #luxurybath
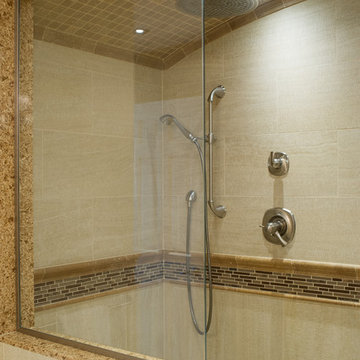
Großes Klassisches Badezimmer En Suite mit Schrankfronten mit vertiefter Füllung, weißen Schränken, Doppeldusche, beigen Fliesen, braunen Fliesen, Porzellanfliesen, beiger Wandfarbe, Porzellan-Bodenfliesen, Unterbauwaschbecken und Laminat-Waschtisch in Toronto
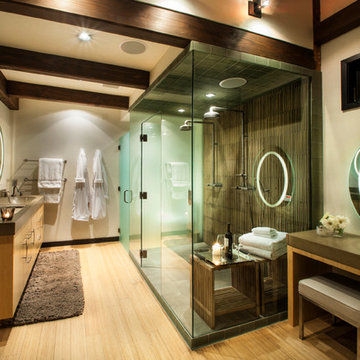
AMG Marketing
Großes Modernes Badezimmer En Suite mit Trogwaschbecken, flächenbündigen Schrankfronten, Doppeldusche, beiger Wandfarbe, hellem Holzboden, hellen Holzschränken, Laminat-Waschtisch, beigem Boden, Falttür-Duschabtrennung, brauner Waschtischplatte und braunen Fliesen in Denver
Großes Modernes Badezimmer En Suite mit Trogwaschbecken, flächenbündigen Schrankfronten, Doppeldusche, beiger Wandfarbe, hellem Holzboden, hellen Holzschränken, Laminat-Waschtisch, beigem Boden, Falttür-Duschabtrennung, brauner Waschtischplatte und braunen Fliesen in Denver
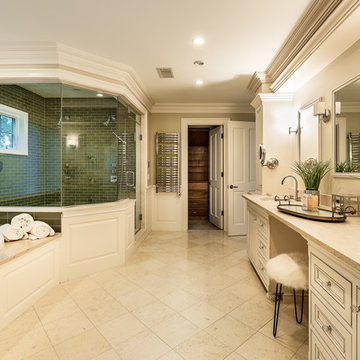
Photographer: David Ward
Großes Modernes Badezimmer En Suite mit profilierten Schrankfronten, beigen Schränken, Einbaubadewanne, Eckdusche, Wandtoilette mit Spülkasten, grünen Fliesen, Keramikfliesen, beiger Wandfarbe, Keramikboden, Einbauwaschbecken, Laminat-Waschtisch, beigem Boden, Falttür-Duschabtrennung und beiger Waschtischplatte in Boston
Großes Modernes Badezimmer En Suite mit profilierten Schrankfronten, beigen Schränken, Einbaubadewanne, Eckdusche, Wandtoilette mit Spülkasten, grünen Fliesen, Keramikfliesen, beiger Wandfarbe, Keramikboden, Einbauwaschbecken, Laminat-Waschtisch, beigem Boden, Falttür-Duschabtrennung und beiger Waschtischplatte in Boston

The owners of this Victorian terrace were recently retired and wanted to update their home so that they could continue to live there well into their retirement, so much of the work was focused on future proofing and making rooms more functional and accessible for them. We replaced the kitchen and bathroom, updated the bedroom and redecorated the rest of the house.

Großes Klassisches Duschbad mit profilierten Schrankfronten, braunen Schränken, Einbaubadewanne, Duschnische, Wandtoilette mit Spülkasten, beigen Fliesen, Steinfliesen, beiger Wandfarbe, Keramikboden, Einbauwaschbecken, Laminat-Waschtisch, beigem Boden, Duschvorhang-Duschabtrennung und beiger Waschtischplatte in Dallas
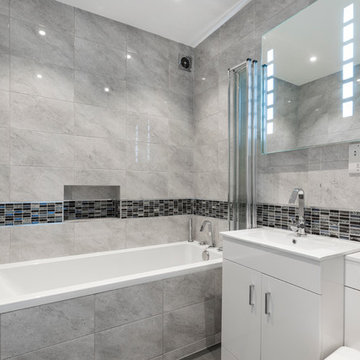
Full house refurbishment with rear extension for rental purposes, boasting new kitchen with build-in appliances, entirely renovated bathrooms, fully refurbished bedrooms and communal areas including rear patio and front drive way. Entire property is bright and clean and has been let during the works!
Chris Snook

Vibrant Bathroom in Horsham, West Sussex
Glossy, fitted furniture and fantastic tile choices combine within this Horsham bathroom in a vibrant design.
The Brief
This Horsham client sought our help to replace what was a dated bathroom space with a vibrant and modern design.
With a relatively minimal brief of a shower room and other essential inclusions, designer Martin was tasked with conjuring a design to impress this client and fulfil their needs for years to come.
Design Elements
To make the most of the space in this room designer Martin has placed the shower in the alcove of this room, using an in-swinging door from supplier Crosswater for easy access. A useful niche also features within the shower for showering essentials.
This layout meant that there was plenty of space to move around and plenty of floor space to maintain a spacious feel.
Special Inclusions
To incorporate suitable storage Martin has used wall-to-wall fitted furniture in a White Gloss finish from supplier Mereway. This furniture choice meant a semi-recessed basin and concealed cistern would fit seamlessly into this design, whilst adding useful storage space.
A HiB Ambience illuminating mirror has been installed above the furniture area, which is equipped with ambient illuminating and demisting capabilities.
Project Highlight
Fantastic tile choices are the undoubtable highlight of this project.
Vibrant blue herringbone-laid tiles combine nicely with the earthy wall tiles, and the colours of the geometric floor tiles compliment these tile choices further.
The End Result
The result is a well-thought-out and spacious design, that combines numerous colours to great effect. This project is also a great example of what our design team can achieve in a relatively compact bathroom space.
If you are seeking a transformation to your bathroom space, discover how our expert designers can create a great design that meets all your requirements.
To arrange a free design appointment visit a showroom or book an appointment now!
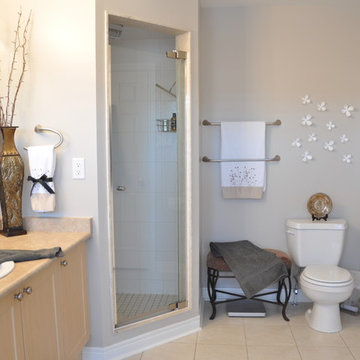
Mittelgroßes Modernes Badezimmer En Suite mit hellen Holzschränken, Whirlpool, Eckdusche, Toilette mit Aufsatzspülkasten, beigen Fliesen, Keramikfliesen, beiger Wandfarbe, Keramikboden, Einbauwaschbecken und Laminat-Waschtisch in Toronto
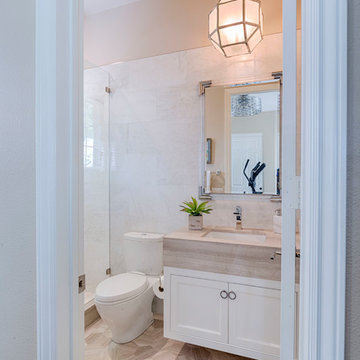
Mittelgroßes Klassisches Duschbad mit Kassettenfronten, weißen Schränken, Wandtoilette mit Spülkasten, beigen Fliesen, Kalkfliesen, beiger Wandfarbe, Porzellan-Bodenfliesen, Laminat-Waschtisch und beigem Boden in Orange County
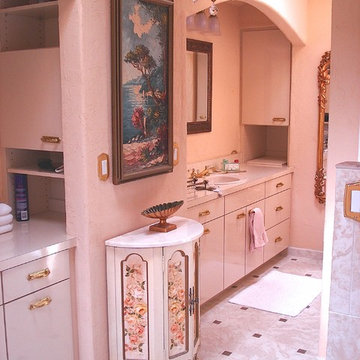
Mittelgroßes Mediterranes Badezimmer En Suite mit Einbauwaschbecken, flächenbündigen Schrankfronten, weißen Schränken, Laminat-Waschtisch, Einbaubadewanne, Doppeldusche, Toilette mit Aufsatzspülkasten, beigen Fliesen, Keramikfliesen, beiger Wandfarbe und Keramikboden in Orlando
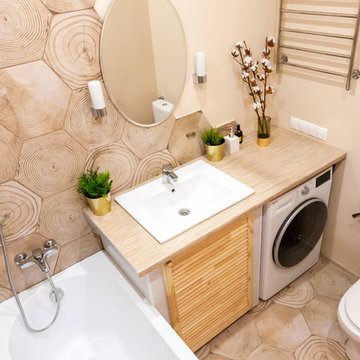
Галкина Ольга
Kleines Nordisches Badezimmer En Suite mit Lamellenschränken, hellbraunen Holzschränken, Unterbauwanne, Duschbadewanne, Toilette mit Aufsatzspülkasten, braunen Fliesen, Keramikfliesen, beiger Wandfarbe, Keramikboden, Unterbauwaschbecken, Laminat-Waschtisch, braunem Boden, Duschvorhang-Duschabtrennung und beiger Waschtischplatte in Moskau
Kleines Nordisches Badezimmer En Suite mit Lamellenschränken, hellbraunen Holzschränken, Unterbauwanne, Duschbadewanne, Toilette mit Aufsatzspülkasten, braunen Fliesen, Keramikfliesen, beiger Wandfarbe, Keramikboden, Unterbauwaschbecken, Laminat-Waschtisch, braunem Boden, Duschvorhang-Duschabtrennung und beiger Waschtischplatte in Moskau
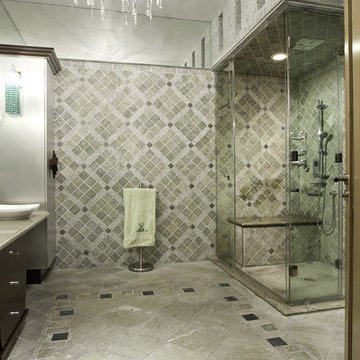
Mittelgroßes Modernes Badezimmer En Suite mit flächenbündigen Schrankfronten, grauen Schränken, Eckdusche, Toilette mit Aufsatzspülkasten, beigen Fliesen, Mosaikfliesen, beiger Wandfarbe, Travertin, Aufsatzwaschbecken und Laminat-Waschtisch in Newark

As you can see the bathroom vanity and countertop ties in nicely with the rest of the home.
Mittelgroßes Uriges Badezimmer En Suite mit Schrankfronten mit vertiefter Füllung, hellen Holzschränken, Einbaubadewanne, Duschbadewanne, Wandtoilette mit Spülkasten, beigen Fliesen, beiger Wandfarbe, Linoleum, Einbauwaschbecken, Laminat-Waschtisch, braunem Boden und Duschvorhang-Duschabtrennung in Sonstige
Mittelgroßes Uriges Badezimmer En Suite mit Schrankfronten mit vertiefter Füllung, hellen Holzschränken, Einbaubadewanne, Duschbadewanne, Wandtoilette mit Spülkasten, beigen Fliesen, beiger Wandfarbe, Linoleum, Einbauwaschbecken, Laminat-Waschtisch, braunem Boden und Duschvorhang-Duschabtrennung in Sonstige
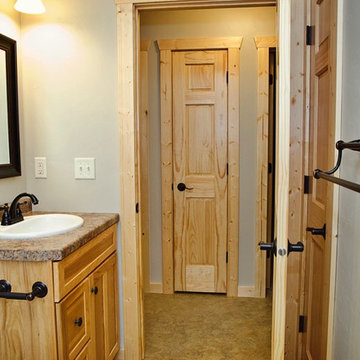
As you can see the bathroom vanity and countertop ties in nicely with the rest of the home.
Mittelgroßes Uriges Badezimmer En Suite mit Schrankfronten mit vertiefter Füllung, hellen Holzschränken, Einbaubadewanne, Duschbadewanne, Wandtoilette mit Spülkasten, beigen Fliesen, beiger Wandfarbe, Linoleum, Einbauwaschbecken, Laminat-Waschtisch, braunem Boden und Duschvorhang-Duschabtrennung in Sonstige
Mittelgroßes Uriges Badezimmer En Suite mit Schrankfronten mit vertiefter Füllung, hellen Holzschränken, Einbaubadewanne, Duschbadewanne, Wandtoilette mit Spülkasten, beigen Fliesen, beiger Wandfarbe, Linoleum, Einbauwaschbecken, Laminat-Waschtisch, braunem Boden und Duschvorhang-Duschabtrennung in Sonstige
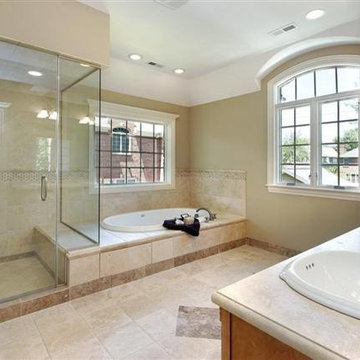
Großes Klassisches Badezimmer En Suite mit hellbraunen Holzschränken, Einbaubadewanne, Duschnische, Wandtoilette mit Spülkasten, beigen Fliesen, Keramikfliesen, beiger Wandfarbe, Keramikboden, Einbauwaschbecken, Laminat-Waschtisch, beigem Boden und Falttür-Duschabtrennung in Orange County
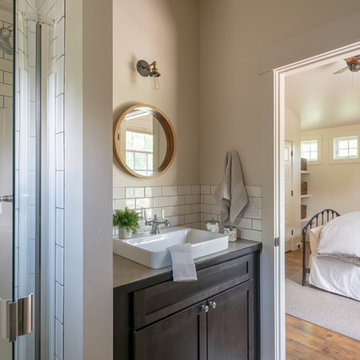
Kleines Klassisches Duschbad mit Schrankfronten im Shaker-Stil, dunklen Holzschränken, Duschnische, weißen Fliesen, Metrofliesen, beiger Wandfarbe, braunem Holzboden, Aufsatzwaschbecken, Laminat-Waschtisch, braunem Boden, Falttür-Duschabtrennung und beiger Waschtischplatte in Sonstige
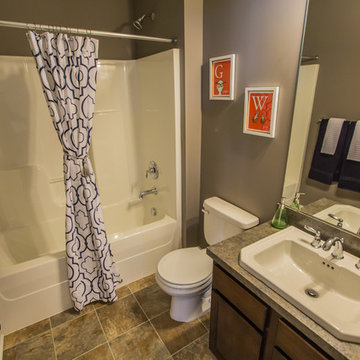
Dave Niziolek
Kleines Klassisches Badezimmer mit Einbauwaschbecken, Schrankfronten im Shaker-Stil, hellbraunen Holzschränken, Laminat-Waschtisch, Badewanne in Nische, Duschbadewanne, beigen Fliesen, beiger Wandfarbe, Linoleum und Wandtoilette mit Spülkasten in Philadelphia
Kleines Klassisches Badezimmer mit Einbauwaschbecken, Schrankfronten im Shaker-Stil, hellbraunen Holzschränken, Laminat-Waschtisch, Badewanne in Nische, Duschbadewanne, beigen Fliesen, beiger Wandfarbe, Linoleum und Wandtoilette mit Spülkasten in Philadelphia
Badezimmer mit beiger Wandfarbe und Laminat-Waschtisch Ideen und Design
1