Badezimmer mit beiger Waschtischplatte und gelber Waschtischplatte Ideen und Design
Suche verfeinern:
Budget
Sortieren nach:Heute beliebt
221 – 240 von 24.087 Fotos
1 von 3
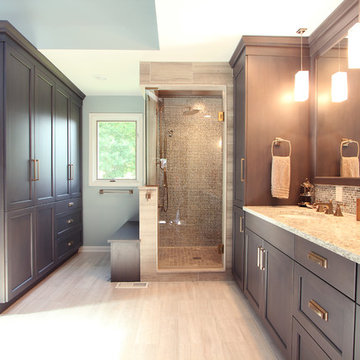
A tile and glass shower features a shower head rail system that is flanked by windows on both sides. The glass door swings out and in. The wall visible from the door when you walk in is a one inch glass mosaic tile that pulls all the colors from the room together. Brass plumbing fixtures and brass hardware add warmth. Limestone tile floors add texture. Pendants were used on each side of the vanity and reflect in the framed mirror.
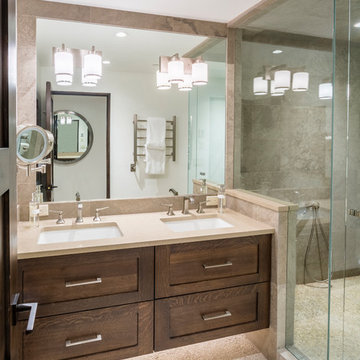
Großes Modernes Badezimmer En Suite mit Schrankfronten im Shaker-Stil, dunklen Holzschränken, Eckdusche, Porzellanfliesen, Kiesel-Bodenfliesen, Unterbauwaschbecken, Quarzwerkstein-Waschtisch, beigem Boden, Falttür-Duschabtrennung und beiger Waschtischplatte in San Diego

Dan Arnold Photography
Mittelgroßes Klassisches Badezimmer En Suite mit freistehender Badewanne, Eckdusche, beiger Wandfarbe, Porzellan-Bodenfliesen, Unterbauwaschbecken, beigem Boden, Falttür-Duschabtrennung, Schrankfronten mit vertiefter Füllung, dunklen Holzschränken, beigen Fliesen, Porzellanfliesen und beiger Waschtischplatte in Orange County
Mittelgroßes Klassisches Badezimmer En Suite mit freistehender Badewanne, Eckdusche, beiger Wandfarbe, Porzellan-Bodenfliesen, Unterbauwaschbecken, beigem Boden, Falttür-Duschabtrennung, Schrankfronten mit vertiefter Füllung, dunklen Holzschränken, beigen Fliesen, Porzellanfliesen und beiger Waschtischplatte in Orange County
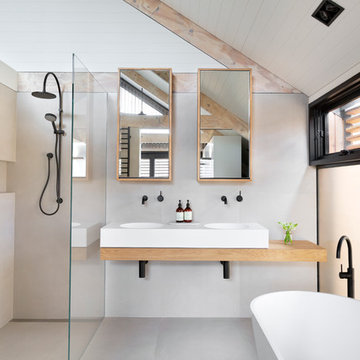
Photography by Tom Roe
Nordisches Badezimmer mit freistehender Badewanne, offener Dusche, integriertem Waschbecken, Waschtisch aus Holz, offener Dusche und beiger Waschtischplatte in Melbourne
Nordisches Badezimmer mit freistehender Badewanne, offener Dusche, integriertem Waschbecken, Waschtisch aus Holz, offener Dusche und beiger Waschtischplatte in Melbourne
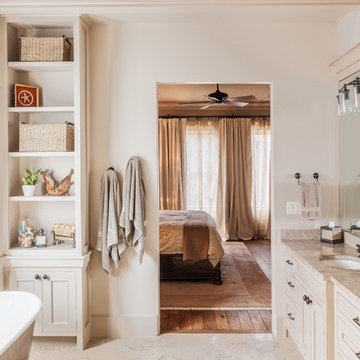
Benjamin Hill Photography
Country Badezimmer En Suite mit Unterbauwaschbecken, Schränken im Used-Look, freistehender Badewanne, Schrankfronten im Shaker-Stil, weißer Wandfarbe, Granit-Waschbecken/Waschtisch, beigem Boden und beiger Waschtischplatte in Houston
Country Badezimmer En Suite mit Unterbauwaschbecken, Schränken im Used-Look, freistehender Badewanne, Schrankfronten im Shaker-Stil, weißer Wandfarbe, Granit-Waschbecken/Waschtisch, beigem Boden und beiger Waschtischplatte in Houston

James Kruger, LandMark Photography
Interior Design: Martha O'Hara Interiors
Architect: Sharratt Design & Company
Kleines Badezimmer En Suite mit Unterbauwaschbecken, Schrankfronten mit vertiefter Füllung, weißen Schränken, Kalkstein-Waschbecken/Waschtisch, Löwenfuß-Badewanne, Duschnische, beigen Fliesen, blauer Wandfarbe, Kalkstein, Kalkfliesen, beigem Boden, Falttür-Duschabtrennung und beiger Waschtischplatte in Minneapolis
Kleines Badezimmer En Suite mit Unterbauwaschbecken, Schrankfronten mit vertiefter Füllung, weißen Schränken, Kalkstein-Waschbecken/Waschtisch, Löwenfuß-Badewanne, Duschnische, beigen Fliesen, blauer Wandfarbe, Kalkstein, Kalkfliesen, beigem Boden, Falttür-Duschabtrennung und beiger Waschtischplatte in Minneapolis
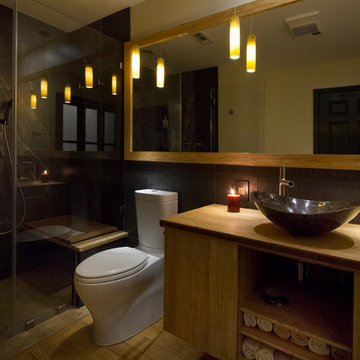
Marilyn Peryer Style House 2014
Mittelgroßes Modernes Badezimmer En Suite mit Aufsatzwaschbecken, hellen Holzschränken, Waschtisch aus Holz, bodengleicher Dusche, Wandtoilette mit Spülkasten, Porzellanfliesen, gelber Wandfarbe, Bambusparkett, flächenbündigen Schrankfronten, schwarzen Fliesen, gelber Waschtischplatte, gelbem Boden und Falttür-Duschabtrennung in Raleigh
Mittelgroßes Modernes Badezimmer En Suite mit Aufsatzwaschbecken, hellen Holzschränken, Waschtisch aus Holz, bodengleicher Dusche, Wandtoilette mit Spülkasten, Porzellanfliesen, gelber Wandfarbe, Bambusparkett, flächenbündigen Schrankfronten, schwarzen Fliesen, gelber Waschtischplatte, gelbem Boden und Falttür-Duschabtrennung in Raleigh
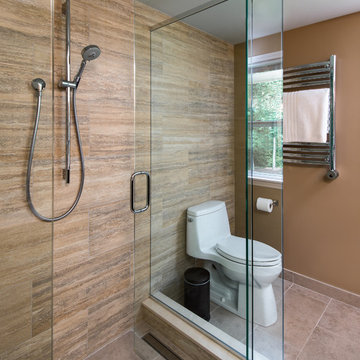
This master bathroom was transformed into a relaxing, modern space. By removing soffits and staggering the vanity, the space became much more fluid and open for 2 in a master bath.
KateBenjamin Photography
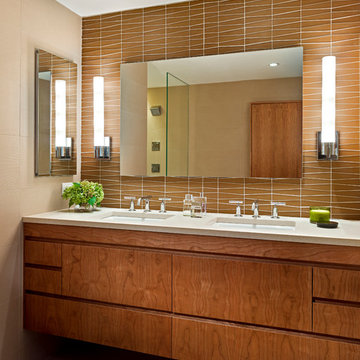
Kohler "purist" faucets top a custom wall-mounted cherry vanity with recessed pulls.
© Jeffrey Totaro, photographer
Mittelgroßes Modernes Badezimmer mit flächenbündigen Schrankfronten, hellbraunen Holzschränken, beigen Fliesen, Porzellanfliesen, beiger Wandfarbe, Unterbauwaschbecken, Quarzit-Waschtisch und beiger Waschtischplatte in Philadelphia
Mittelgroßes Modernes Badezimmer mit flächenbündigen Schrankfronten, hellbraunen Holzschränken, beigen Fliesen, Porzellanfliesen, beiger Wandfarbe, Unterbauwaschbecken, Quarzit-Waschtisch und beiger Waschtischplatte in Philadelphia

Please visit my website directly by copying and pasting this link directly into your browser: http://www.berensinteriors.com/ to learn more about this project and how we may work together!
The striking custom glass accent tile gives this bathroom a hint of excitement and an interesting balance to the onyx tub deck. Robert Naik Photography.
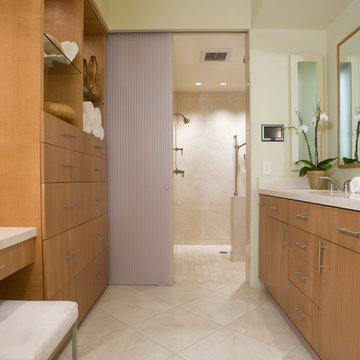
Mittelgroßes Modernes Badezimmer En Suite mit Unterbauwaschbecken, flächenbündigen Schrankfronten, Duschnische, beigen Fliesen, hellbraunen Holzschränken, beiger Wandfarbe, Kalkstein, Quarzit-Waschtisch und beiger Waschtischplatte in San Diego
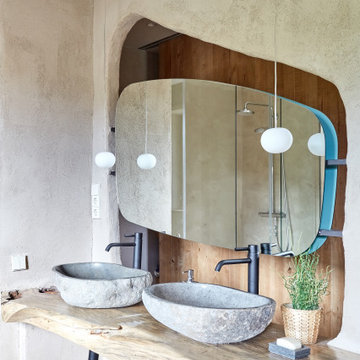
Fotografía: Carla Capdevila / © Houzz España 2019
Mittelgroßes Mediterranes Badezimmer mit hellen Holzschränken, offener Dusche, beigen Fliesen, beiger Wandfarbe, Aufsatzwaschbecken, Waschtisch aus Holz, grauem Boden und beiger Waschtischplatte in Sonstige
Mittelgroßes Mediterranes Badezimmer mit hellen Holzschränken, offener Dusche, beigen Fliesen, beiger Wandfarbe, Aufsatzwaschbecken, Waschtisch aus Holz, grauem Boden und beiger Waschtischplatte in Sonstige

Large West Chester PA Master bath remodel. The clients wanted more storage, his and hers vanities, and no tub. A linen closet, plenty of drawers, and additional cabinetry storage were designed to solve that problem. Fieldstone cabinetry in the Moss Green painted finish really looks sharp. The floor was tiled in large 4’x4’ tiles for a clean look with minimal grout lines. The wainscoting and shower tile were also simple large tiles in a natural tone that tie in nicely with the beautiful granite countertops and shower wall caps. New trims, louvered toilet room and pocket entry door were added and stained to match the original trim throughout the home. ( Perfect match by our finisher ) Frameless glass shower surround, new lighted vanity mirrors, and additional recessed ceiling lights finish out the new look. Another awesome bathroom with happy clients.
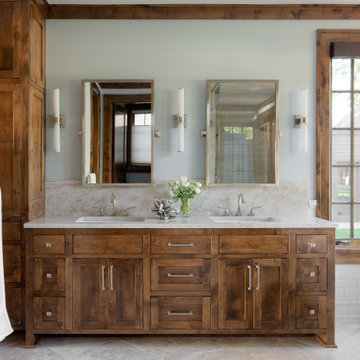
Lake Pulaski Residence
Rustikales Badezimmer En Suite mit Schrankfronten im Shaker-Stil, hellbraunen Holzschränken, freistehender Badewanne, weißen Fliesen, Metrofliesen, grüner Wandfarbe, Unterbauwaschbecken, beigem Boden und beiger Waschtischplatte in Minneapolis
Rustikales Badezimmer En Suite mit Schrankfronten im Shaker-Stil, hellbraunen Holzschränken, freistehender Badewanne, weißen Fliesen, Metrofliesen, grüner Wandfarbe, Unterbauwaschbecken, beigem Boden und beiger Waschtischplatte in Minneapolis

Geräumiges Klassisches Badezimmer En Suite mit Schrankfronten mit vertiefter Füllung, beigen Schränken, freistehender Badewanne, offener Dusche, beiger Wandfarbe, hellem Holzboden, Unterbauwaschbecken, Marmor-Waschbecken/Waschtisch, beigem Boden, Falttür-Duschabtrennung und beiger Waschtischplatte in Cleveland

What was once a very outdated single pedestal master bathroom is now a totally reconfigured master bathroom with a full wet room, custom floating His and Her's vanities with integrated cement countertops. I choose the textured tiles on the surrounding wall to give an impression of running water.

We designed this bathroom makeover for an episode of Bath Crashers on DIY. This is how they described the project: "A dreary gray bathroom gets a 180-degree transformation when Matt and his crew crash San Francisco. The space becomes a personal spa with an infinity tub that has a view of the Golden Gate Bridge. Marble floors and a marble shower kick up the luxury factor, and a walnut-plank wall adds richness to warm the space. To top off this makeover, the Bath Crashers team installs a 10-foot onyx countertop that glows at the flip of a switch." This was a lot of fun to participate in. Note the ceiling mounted tub filler. Photos by Mark Fordelon
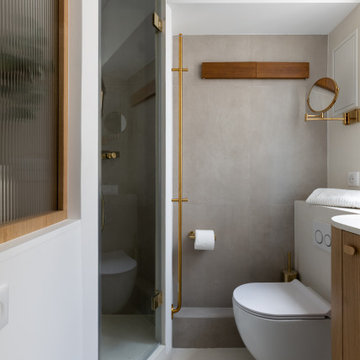
Pour la rénovation complète de ce studio, le brief des propriétaires était clair : que la surface accueille tous les équipements d’un grand appartement.
La répartition des espaces était néanmoins contrainte par l’emplacement de deux fenêtres en L, et celui des évacuations de plomberie positionnées à l’entrée, ne laissant pas une grande liberté d’action.
Pari tenu pour l’équipe d’Ameo Concept : une cuisine offrant deux plans de travail avec tout l’électroménager nécessaire (lave linge, four, lave vaisselle, plaque de cuisson), une salle d’eau harmonieuse tout en courbes, une alcôve nuit indépendante et intime où des rideaux délimitent l’espace. Enfin, une pièce à vivre fonctionnelle et chaleureuse, comportant un espace dînatoire avec banquette coffre, sans oublier le salon offrant deux couchages complémentaires.
Une rénovation clé en main, où les moindres détails ont été pensés pour valoriser le bien.
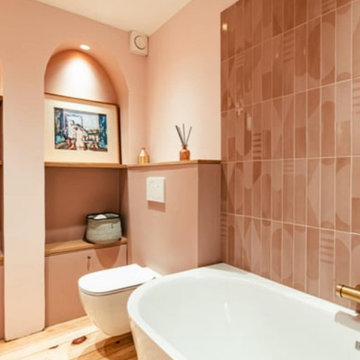
Rénovation d'une salle de bain dédié aux filles de la maison
Meuble sous vasque sur-mesure
Mittelgroßes Modernes Duschbad mit Kassettenfronten, Eckbadewanne, Duschbadewanne, Wandtoilette, rosa Fliesen, Keramikfliesen, rosa Wandfarbe, hellem Holzboden, Aufsatzwaschbecken, gefliestem Waschtisch, beiger Waschtischplatte, Doppelwaschbecken und freistehendem Waschtisch in Lyon
Mittelgroßes Modernes Duschbad mit Kassettenfronten, Eckbadewanne, Duschbadewanne, Wandtoilette, rosa Fliesen, Keramikfliesen, rosa Wandfarbe, hellem Holzboden, Aufsatzwaschbecken, gefliestem Waschtisch, beiger Waschtischplatte, Doppelwaschbecken und freistehendem Waschtisch in Lyon
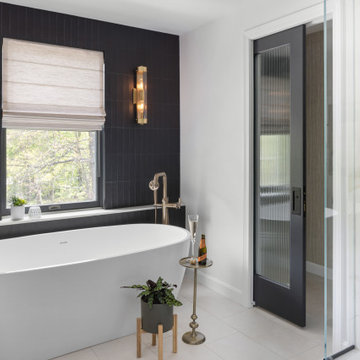
Luxury primary bathroom design and remodel in Stoneham, MA. Dark stained cabinetry over a painted finish with a unique ribbed-texture door style, double sinks, quartz countertop, tall linen cabinet with roll-out shelves, free-standing soaking tub, large walk-in shower, seamlessly clad in porcelain stone slabs in a warm Calacatta Oro pattern, gold toned fixtures and hardware, and a water closet with a reeded glass pocket door, and gold metallic vinyl wallpaper, and a storage cabinet above the toilet.
Badezimmer mit beiger Waschtischplatte und gelber Waschtischplatte Ideen und Design
12