Badezimmer mit beiger Waschtischplatte und Tapetenwänden Ideen und Design
Suche verfeinern:
Budget
Sortieren nach:Heute beliebt
141 – 160 von 344 Fotos
1 von 3
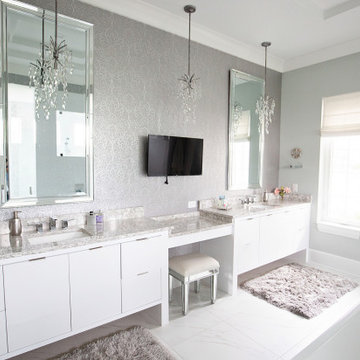
Project Number: MS1037
Design/Manufacturer/Installer: Marquis Fine Cabinetry
Collection: Milano
Finishes: Bianco Lucido
Features: Adjustable Legs/Soft Close (Standard)
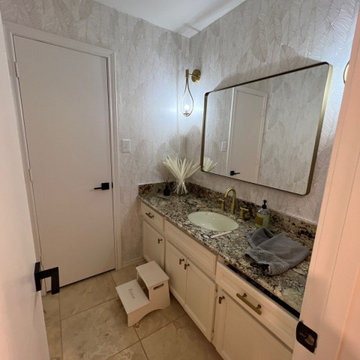
Modernes Kinderbad mit profilierten Schrankfronten, weißen Schränken, weißer Wandfarbe, Travertin, Unterbauwaschbecken, Granit-Waschbecken/Waschtisch, beigem Boden, beiger Waschtischplatte, Einzelwaschbecken, eingebautem Waschtisch und Tapetenwänden in Dallas
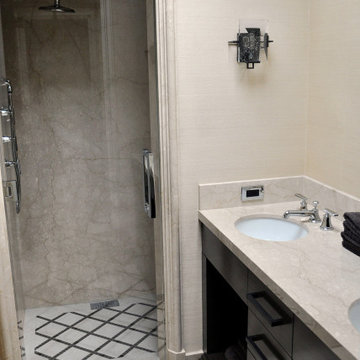
Transitional bath with countertop, flooring, and shower walls, and moldings in Botticino marble. We custom-fabricated the door casing, plinths, and baseboard for the project. The diagonal-set floor tile includes strips of 1x1" metal mosaic for interest. Design by Andrew Skurman ArchitectsBotticino slab and tile by Integrated Resources Group"Alloy" steel mosaic by Ann Sacks
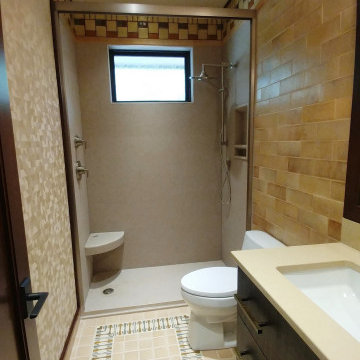
Bedroom 3 - Bath || hand-glazed tile, custom walnut trim, custom vanity, wallpaper
Badezimmer mit dunklen Holzschränken, Duschnische, beigen Fliesen, beiger Wandfarbe, Unterbauwaschbecken, beigem Boden, Schiebetür-Duschabtrennung, beiger Waschtischplatte, Einzelwaschbecken, eingebautem Waschtisch und Tapetenwänden in Kansas City
Badezimmer mit dunklen Holzschränken, Duschnische, beigen Fliesen, beiger Wandfarbe, Unterbauwaschbecken, beigem Boden, Schiebetür-Duschabtrennung, beiger Waschtischplatte, Einzelwaschbecken, eingebautem Waschtisch und Tapetenwänden in Kansas City
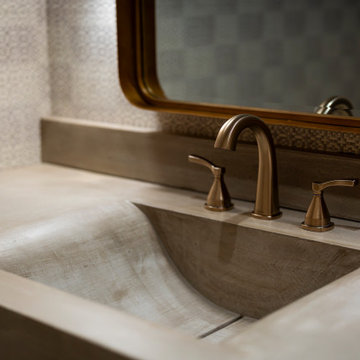
Unique half-bath vanity with a beautiful woven wallpaper
Mittelgroßes Modernes Badezimmer mit beigen Schränken, beiger Wandfarbe, integriertem Waschbecken, beiger Waschtischplatte, Einzelwaschbecken, eingebautem Waschtisch und Tapetenwänden in Charlotte
Mittelgroßes Modernes Badezimmer mit beigen Schränken, beiger Wandfarbe, integriertem Waschbecken, beiger Waschtischplatte, Einzelwaschbecken, eingebautem Waschtisch und Tapetenwänden in Charlotte
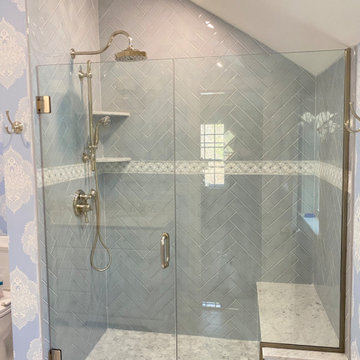
Mittelgroßes Klassisches Badezimmer En Suite mit profilierten Schrankfronten, weißen Schränken, Wandtoilette mit Spülkasten, blauen Fliesen, Keramikfliesen, blauer Wandfarbe, Marmorboden, Unterbauwaschbecken, Quarzit-Waschtisch, grauem Boden, beiger Waschtischplatte, Duschbank, Doppelwaschbecken, eingebautem Waschtisch, gewölbter Decke und Tapetenwänden in Boston
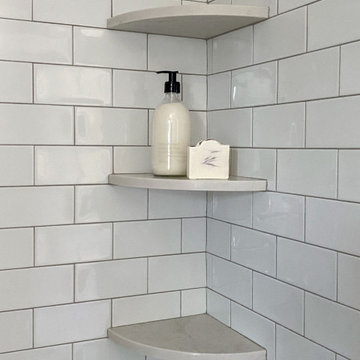
Traditional bathroom design and remodel in Malden, MA. White console-style shaker vanity in Chaulk White, MSI Calacatta Valentin Quartz countertop, Basketweave mosaic floor tile, white subway tile in shower, Hichler LIghting, Brizo faucet and shower fixtures, Kohler bathrub and medicine cabinet, Schluter floor heating, Bejnamin Moore Athena 858 beadboard paneling and trim paint, and Rifle Paper Co. Second Edition Pomegranate wallpaper.
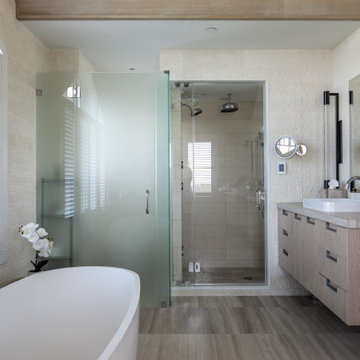
Incorporating a unique blue-chip art collection, this modern Hamptons home was meticulously designed to complement the owners' cherished art collections. The thoughtful design seamlessly integrates tailored storage and entertainment solutions, all while upholding a crisp and sophisticated aesthetic.
The beautifully designed bathroom boasts a clean aesthetic and a soothing neutral palette that exudes relaxation and spa-like luxury.
---Project completed by New York interior design firm Betty Wasserman Art & Interiors, which serves New York City, as well as across the tri-state area and in The Hamptons.
For more about Betty Wasserman, see here: https://www.bettywasserman.com/
To learn more about this project, see here: https://www.bettywasserman.com/spaces/westhampton-art-centered-oceanfront-home/
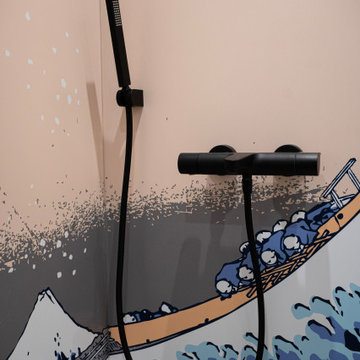
Salle de Douche Lin et Terracotta : La salle de douche est une escale en Asie, avec des tons de lin et de terracotta qui créent une ambiance chaleureuse et relaxante. La faïence affiche le motif emblématique de l'estampe japonaise de la vague d'Hokusai, ajoutant une dimension artistique et apaisante à la pièce. Chaque douche devient un moment de détente, évoquant la quiétude des sources thermales japonaises.
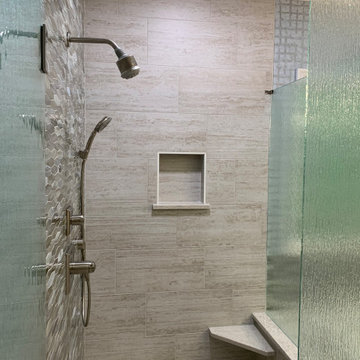
The task was to renovate a dated master bath without changing the original foot print. The client wanted a larger shower, more storage and the removal of a bulky jacuzzi. Sea glass hexagon tiles paired with a silver blue wall paper created a calm sea like mood.
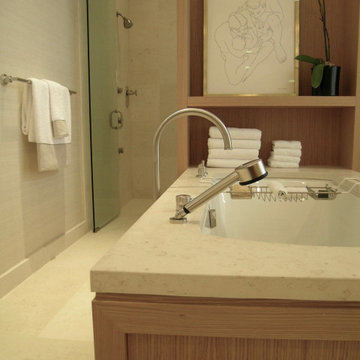
Großes Klassisches Badezimmer En Suite mit Unterbauwanne, bodengleicher Dusche, beigen Fliesen, Kalkfliesen, beiger Wandfarbe, Kalkstein, Kalkstein-Waschbecken/Waschtisch, beigem Boden, Falttür-Duschabtrennung, beiger Waschtischplatte, WC-Raum und Tapetenwänden in Chicago
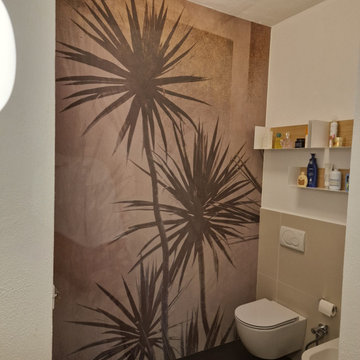
Kleines Modernes Duschbad mit hellen Holzschränken, bodengleicher Dusche, Wandtoilette mit Spülkasten, beiger Wandfarbe, Aufsatzwaschbecken, Laminat-Waschtisch, schwarzem Boden, offener Dusche, beiger Waschtischplatte, Einzelwaschbecken, schwebendem Waschtisch und Tapetenwänden in Sonstige
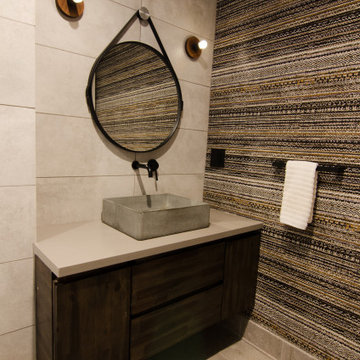
This ultra modern, spa-like bathroom was a dream. On the floor was 12"x24" tile with a concrete look that was both minimal and also textured. On the walls we used a fantastic textured wallpaper for half of the room. The floating walnut vanity had a cast concrete vessel sink, with a round mirror above to soften the room a bit. The custom sconces were from Etsy.
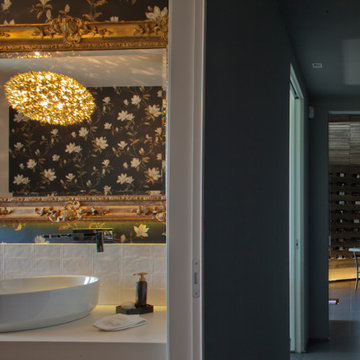
Progetto: iarchitects, Davide Cumini
Ristrutturazione villa indipendente di circa 300mq interni più giardino con piscina. La forma architettonica è stata rivisitata introducendo doppie altezze e dando respiro e luce naturale da tutti gli spazi.
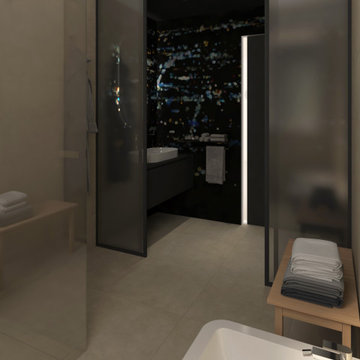
Render fotorealistico della stanza da bagno.
Abbiamo scelto di creare un forte contrasto tre bagno e antibagno e accentuare così la distinzione tra le due aree.
Nell'antibagno abbiamo previsto un abbassamento in cartongesso che sarà rivestito con carta da parati come le pareti e ospiterà due faretti a incasso.
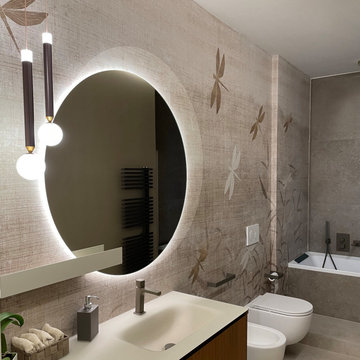
Bagno ospiti realizzato con un bellissimo rivestimento a parete in carta da parati resistente all'acqua. Il decoro rappresenta delle canne di bambù con delle libellule dorate.
Il mobile lavabo è in legno cannettato e il piano è in vetro satinato. Una grande vasca da bagno idromassaggio è collocata nel fondo della stanza
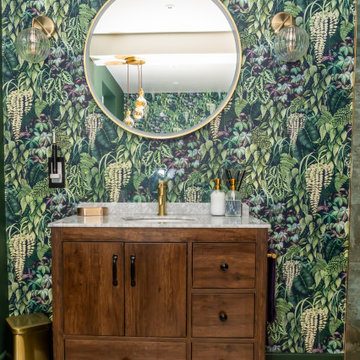
A beautiful bathroom created with my clients' brief in mind - they wanted a boutique hotel-style feel to their new bathroom. It definitely has the WOW factor.
We knocked 2 rooms together to give this generous size bfamily bathroom with rain shower, free standing bath and marble topped vanity.
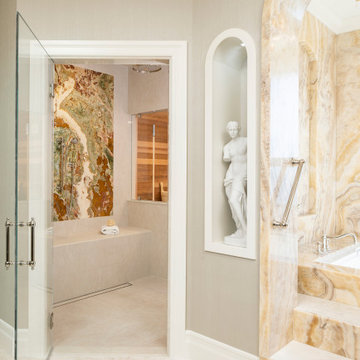
Inspired by ancient Roman baths and the clients’ love for exotic onyx, this entire space was transformed into a luxe spa oasis using traditional architectural elements, onyx, marble, warm woods and exquisite lighting. The end result is a sanctuary featuring a steam shower, dry sauna, soaking tub, water closet and vanity room. | Photography Joshua Caldwell.
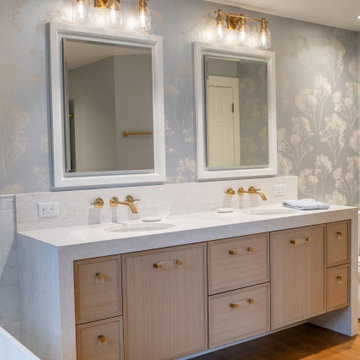
The vanity is completed with Rift White Oak cabinetry in a Nude Creme finish, complemented by a stunning Cambria Ironsbridge countertop featuring a waterfall edge.
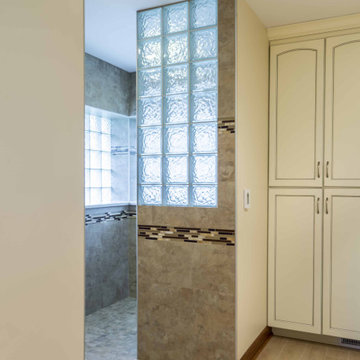
Mittelgroßes Klassisches Badezimmer En Suite mit Schrankfronten im Shaker-Stil, hellbraunen Holzschränken, Eckdusche, Toilette mit Aufsatzspülkasten, beigen Fliesen, Fliesen in Holzoptik, beiger Wandfarbe, Fliesen in Holzoptik, Unterbauwaschbecken, Onyx-Waschbecken/Waschtisch, beigem Boden, Schiebetür-Duschabtrennung, beiger Waschtischplatte, WC-Raum, Einzelwaschbecken, freistehendem Waschtisch, Tapetendecke und Tapetenwänden in Chicago
Badezimmer mit beiger Waschtischplatte und Tapetenwänden Ideen und Design
8