Badezimmer mit Beton-Waschbecken/Waschtisch und Duschvorhang-Duschabtrennung Ideen und Design
Suche verfeinern:
Budget
Sortieren nach:Heute beliebt
1 – 20 von 146 Fotos
1 von 3

The Tranquility Residence is a mid-century modern home perched amongst the trees in the hills of Suffern, New York. After the homeowners purchased the home in the Spring of 2021, they engaged TEROTTI to reimagine the primary and tertiary bathrooms. The peaceful and subtle material textures of the primary bathroom are rich with depth and balance, providing a calming and tranquil space for daily routines. The terra cotta floor tile in the tertiary bathroom is a nod to the history of the home while the shower walls provide a refined yet playful texture to the room.

Adding double faucets in a wall mounted sink to this guest bathroom is such a fun way for the kids to brush their teeth. Keeping the walls white and adding neutral tile and finishes makes the room feel fresh and clean.

A small guest bath in this Lakewood mid century was updated to be much more user friendly but remain true to the aesthetic of the home. A custom wall-hung walnut vanity with linear asymmetrical holly inlays sits beneath a custom blue concrete sinktop. The entire vanity wall and shower is tiled in a unique textured Porcelanosa tile in white.
Tim Gormley, TG Image

Architect: PLANSTUDIO
Structural engineer: SD Structures
Photography: Ideal Home
Modernes Badezimmer mit offenen Schränken, dunklen Holzschränken, Duschbadewanne, Wandtoilette, Metrofliesen, integriertem Waschbecken, Beton-Waschbecken/Waschtisch, schwarzem Boden, Duschvorhang-Duschabtrennung und grauer Waschtischplatte in London
Modernes Badezimmer mit offenen Schränken, dunklen Holzschränken, Duschbadewanne, Wandtoilette, Metrofliesen, integriertem Waschbecken, Beton-Waschbecken/Waschtisch, schwarzem Boden, Duschvorhang-Duschabtrennung und grauer Waschtischplatte in London

The tub/shower area also provide plenty of storage with niche areas that can be used while showering or bathing. Providing safe entry and use in the bathing area was important for this homeowner.
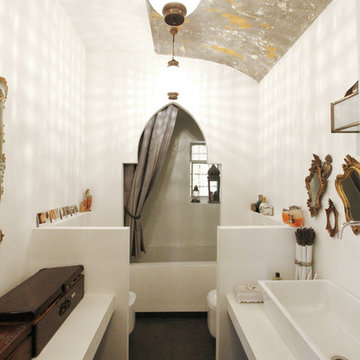
IL bagno in stile marocchina si caratterizza per le superfici continue in muratura. @FattoreQ
Mittelgroßes Eklektisches Duschbad mit Trogwaschbecken, beigen Schränken, weißer Wandfarbe, Badewanne in Nische, Duschbadewanne, Toilette mit Aufsatzspülkasten, Duschvorhang-Duschabtrennung, weißer Waschtischplatte, Betonboden, Beton-Waschbecken/Waschtisch und grauem Boden in Turin
Mittelgroßes Eklektisches Duschbad mit Trogwaschbecken, beigen Schränken, weißer Wandfarbe, Badewanne in Nische, Duschbadewanne, Toilette mit Aufsatzspülkasten, Duschvorhang-Duschabtrennung, weißer Waschtischplatte, Betonboden, Beton-Waschbecken/Waschtisch und grauem Boden in Turin
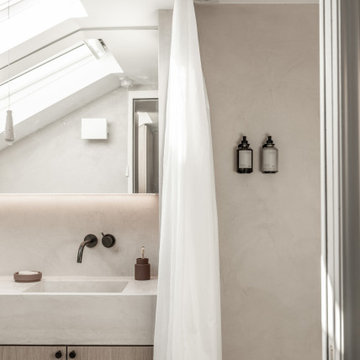
Kleines Modernes Badezimmer En Suite mit Beton-Waschbecken/Waschtisch, flächenbündigen Schrankfronten, grauen Schränken, grauen Fliesen, integriertem Waschbecken, Duschvorhang-Duschabtrennung und grauer Waschtischplatte in London
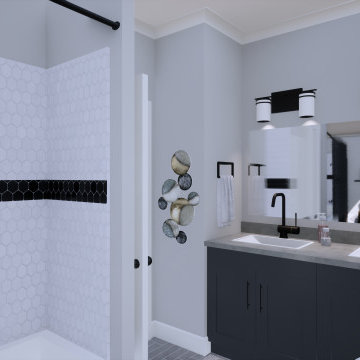
Mittelgroßes Landhaus Kinderbad mit Schrankfronten im Shaker-Stil, grauen Schränken, Einbaubadewanne, Duschbadewanne, schwarz-weißen Fliesen, Keramikfliesen, grauer Wandfarbe, Keramikboden, Einbauwaschbecken, Beton-Waschbecken/Waschtisch, grauem Boden, Duschvorhang-Duschabtrennung, grauer Waschtischplatte, Doppelwaschbecken und eingebautem Waschtisch in Atlanta

Mittelgroßes Modernes Badezimmer En Suite mit Schrankfronten im Shaker-Stil, hellen Holzschränken, Duschnische, Wandtoilette mit Spülkasten, weißen Fliesen, Porzellanfliesen, weißer Wandfarbe, Schieferboden, Unterbauwaschbecken, Beton-Waschbecken/Waschtisch, grünem Boden, Duschvorhang-Duschabtrennung, grauer Waschtischplatte, Wandnische, Einzelwaschbecken, freistehendem Waschtisch und gewölbter Decke in Burlington
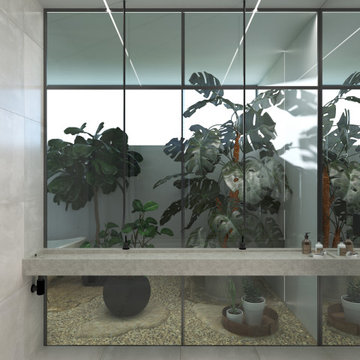
Großes Modernes Badezimmer En Suite mit beigen Schränken, freistehender Badewanne, bodengleicher Dusche, grauen Fliesen, Keramikfliesen, grauer Wandfarbe, Keramikboden, Wandwaschbecken, Beton-Waschbecken/Waschtisch, grauem Boden, Duschvorhang-Duschabtrennung, grauer Waschtischplatte, Doppelwaschbecken und eingebautem Waschtisch in Madrid
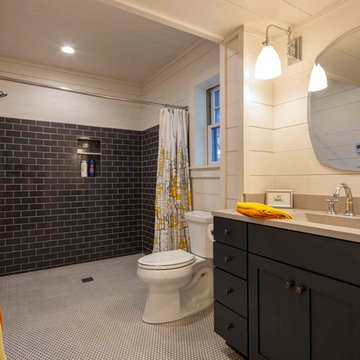
Roomy and modern new en-suite guest bathroom at the former garage staircase. Engineered concrete vanity top with integral sink makes it easy to maintain.
Dietrich Floeter Photography
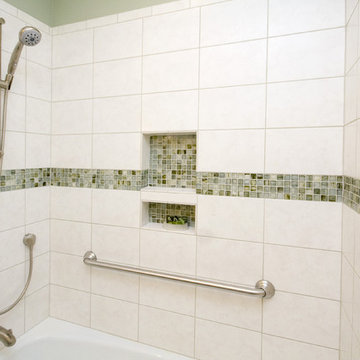
What could be better than a bath in a beautiful quiet space at the end of a long day. This bathroom in Chapel Hill provides a tranquil retreat for the homeowner or guests. Soothing sage green walls and white and gray tile contrast with the beautiful dark lyptus cabinets. A soft curve provides a little extra space for the perfect oval sink. White fixtures and satin nickel hardware stand out nicely against this beautiful backdrop. The countertop, made from recycled glass, adds a nice clean finish to an already stunning space.
copyright 2011 marilyn peryer photography

The Tranquility Residence is a mid-century modern home perched amongst the trees in the hills of Suffern, New York. After the homeowners purchased the home in the Spring of 2021, they engaged TEROTTI to reimagine the primary and tertiary bathrooms. The peaceful and subtle material textures of the primary bathroom are rich with depth and balance, providing a calming and tranquil space for daily routines. The terra cotta floor tile in the tertiary bathroom is a nod to the history of the home while the shower walls provide a refined yet playful texture to the room.

Adding double faucets in a wall mounted sink to this guest bathroom is such a fun way for the kids to brush their teeth. Keeping the walls white and adding neutral tile and finishes makes the room feel fresh and clean.
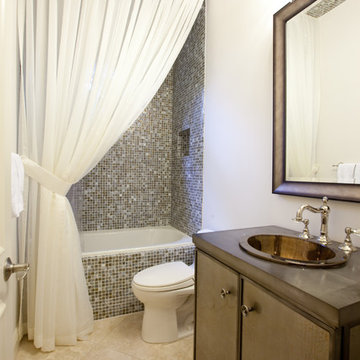
Mittelgroßes Klassisches Duschbad mit Mosaikfliesen, flächenbündigen Schrankfronten, braunen Schränken, Badewanne in Nische, Duschbadewanne, farbigen Fliesen, weißer Wandfarbe, Travertin, Einbauwaschbecken, Beton-Waschbecken/Waschtisch, beigem Boden und Duschvorhang-Duschabtrennung in Miami
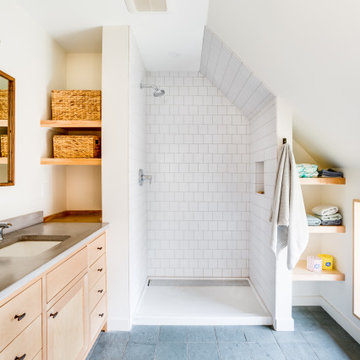
Modernes Badezimmer En Suite mit Schrankfronten im Shaker-Stil, hellen Holzschränken, Duschnische, Wandtoilette mit Spülkasten, weißen Fliesen, Metrofliesen, Schieferboden, Unterbauwaschbecken, Beton-Waschbecken/Waschtisch, grünem Boden, Duschvorhang-Duschabtrennung, grauer Waschtischplatte, Wandnische, Einzelwaschbecken und freistehendem Waschtisch in Burlington
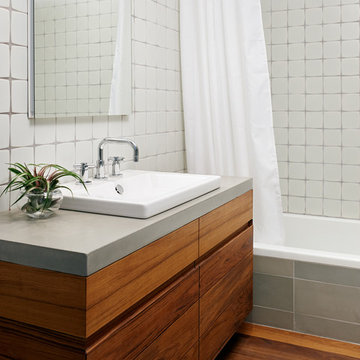
Custom Teak vanity and step with poured concrete counter top.
Modernes Badezimmer mit Beton-Waschbecken/Waschtisch und Duschvorhang-Duschabtrennung in New York
Modernes Badezimmer mit Beton-Waschbecken/Waschtisch und Duschvorhang-Duschabtrennung in New York

Chic contemporary modern bathroom with brass faucets, brass mirrors, modern lighting, concrete sink black vanity, black gray slate tile, green palm leaf wallpaper
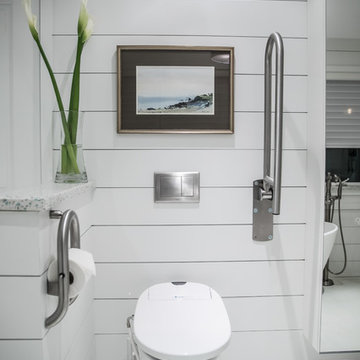
Wall hung toilet with washlet
Ytk Photograpy
Mittelgroßes Landhausstil Badezimmer En Suite mit flächenbündigen Schrankfronten, weißen Schränken, freistehender Badewanne, Eckdusche, Wandtoilette, weißen Fliesen, Zementfliesen, weißer Wandfarbe, Betonboden, Unterbauwaschbecken, Beton-Waschbecken/Waschtisch, weißem Boden und Duschvorhang-Duschabtrennung in Boston
Mittelgroßes Landhausstil Badezimmer En Suite mit flächenbündigen Schrankfronten, weißen Schränken, freistehender Badewanne, Eckdusche, Wandtoilette, weißen Fliesen, Zementfliesen, weißer Wandfarbe, Betonboden, Unterbauwaschbecken, Beton-Waschbecken/Waschtisch, weißem Boden und Duschvorhang-Duschabtrennung in Boston
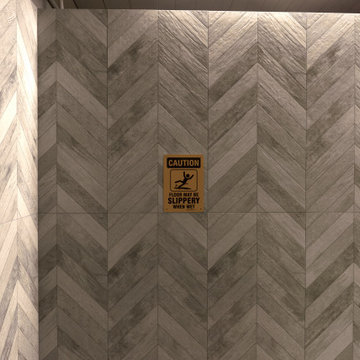
Black Rock was awarded the contract to remodel the Highlands Recreation Pool house. The facility had not been updated in a decade and we brought it up to a more modern and functional look.
Badezimmer mit Beton-Waschbecken/Waschtisch und Duschvorhang-Duschabtrennung Ideen und Design
1