Badezimmer mit Beton-Waschbecken/Waschtisch und freistehendem Waschtisch Ideen und Design
Suche verfeinern:
Budget
Sortieren nach:Heute beliebt
21 – 40 von 204 Fotos
1 von 3

The concrete looking hex tiles on the floor and the wainscoting with simple white rectangular tiles in stack bond pattern present just enough interest to the bathroom. The integrated concrete sink with chunky wood shelves below are a perfect vanity unit to complete this farmhouse theme bathroom.
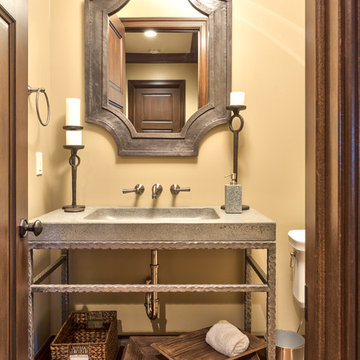
Kevin Meechan Photography
Kleines Rustikales Duschbad mit Beton-Waschbecken/Waschtisch, gelber Wandfarbe, braunem Holzboden, integriertem Waschbecken, grauen Schränken, braunem Boden, grauer Waschtischplatte, Einzelwaschbecken und freistehendem Waschtisch in Sonstige
Kleines Rustikales Duschbad mit Beton-Waschbecken/Waschtisch, gelber Wandfarbe, braunem Holzboden, integriertem Waschbecken, grauen Schränken, braunem Boden, grauer Waschtischplatte, Einzelwaschbecken und freistehendem Waschtisch in Sonstige
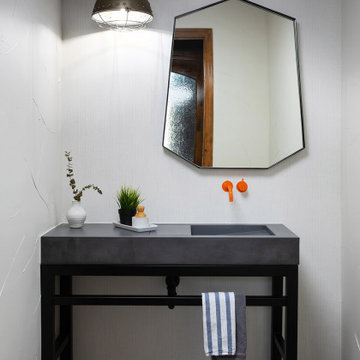
Mittelgroßes Industrial Badezimmer mit schwarzen Schränken, Toilette mit Aufsatzspülkasten, weißer Wandfarbe, Keramikboden, Waschtischkonsole, Beton-Waschbecken/Waschtisch, grauem Boden, grauer Waschtischplatte, Einzelwaschbecken, freistehendem Waschtisch und Tapetenwänden in Denver
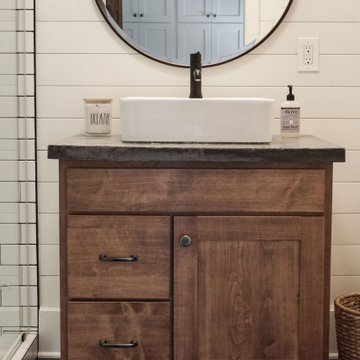
Kleines Country Duschbad mit Schrankfronten im Shaker-Stil, braunen Schränken, Duschnische, Toilette mit Aufsatzspülkasten, weißen Fliesen, Keramikfliesen, weißer Wandfarbe, Keramikboden, Aufsatzwaschbecken, Beton-Waschbecken/Waschtisch, grauem Boden, Falttür-Duschabtrennung, grauer Waschtischplatte, Einzelwaschbecken, freistehendem Waschtisch und Holzdielenwänden in Sonstige
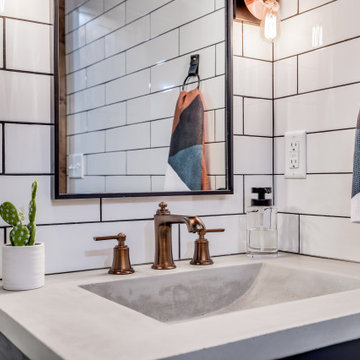
When our long-time VIP clients let us know they were ready to finish the basement that was a part of our original addition we were jazzed, and for a few reasons.
One, they have complete trust in us and never shy away from any of our crazy ideas, and two they wanted the space to feel like local restaurant Brick & Bourbon with moody vibes, lots of wooden accents, and statement lighting.
They had a couple more requests, which we implemented such as a movie theater room with theater seating, completely tiled guest bathroom that could be "hosed down if necessary," ceiling features, drink rails, unexpected storage door, and wet bar that really is more of a kitchenette.
So, not a small list to tackle.
Alongside Tschida Construction we made all these things happen.
Photographer- Chris Holden Photos

Großes Modernes Kinderbad mit offenen Schränken, orangefarbenen Schränken, freistehender Badewanne, offener Dusche, Wandtoilette, orangen Fliesen, Keramikfliesen, weißer Wandfarbe, Porzellan-Bodenfliesen, Waschtischkonsole, Beton-Waschbecken/Waschtisch, grauem Boden, offener Dusche, oranger Waschtischplatte, Einzelwaschbecken, freistehendem Waschtisch und eingelassener Decke in London

The Tranquility Residence is a mid-century modern home perched amongst the trees in the hills of Suffern, New York. After the homeowners purchased the home in the Spring of 2021, they engaged TEROTTI to reimagine the primary and tertiary bathrooms. The peaceful and subtle material textures of the primary bathroom are rich with depth and balance, providing a calming and tranquil space for daily routines. The terra cotta floor tile in the tertiary bathroom is a nod to the history of the home while the shower walls provide a refined yet playful texture to the room.
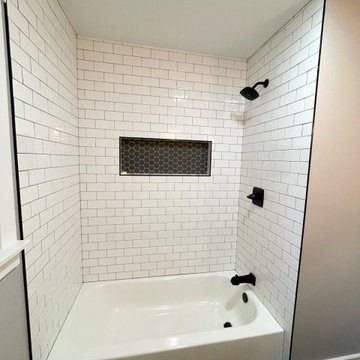
The photo captures the beauty of a newly renovated bathroom with a focus on texture and pattern. The white subway tiles create a clean and classic look, while the custom black hexagon tiles in the niche add a touch of sophistication and interest. The matching hexagon tiles on the floor further emphasize the design theme and provide a cohesive look throughout the space. The attention to detail in this renovation is evident in the precise installation of the tiles, showcasing the bathroom's high-quality craftsmanship. The use of simple colors and bold patterns in this bathroom renovation make it a standout feature in the home, while the functionality and comfort of the space provide a relaxing and rejuvenating environment for homeowners and guests.
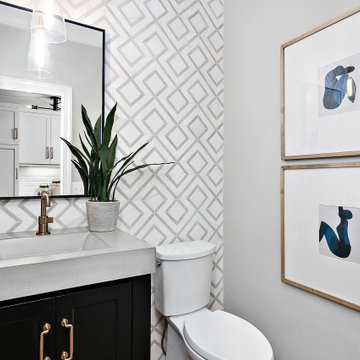
Kleines Klassisches Badezimmer mit flächenbündigen Schrankfronten, braunen Schränken, Wandtoilette mit Spülkasten, farbigen Fliesen, Steinfliesen, grauer Wandfarbe, Unterbauwaschbecken, Beton-Waschbecken/Waschtisch, grauer Waschtischplatte, Einzelwaschbecken und freistehendem Waschtisch in Charlotte
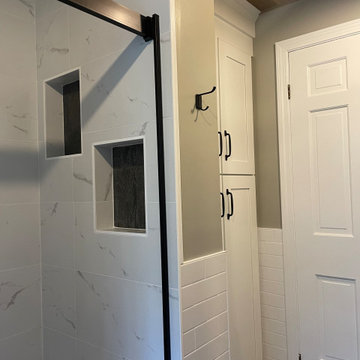
Kleines Modernes Duschbad mit offenen Schränken, braunen Schränken, Duschnische, Toilette mit Aufsatzspülkasten, weißen Fliesen, Keramikfliesen, grauer Wandfarbe, Keramikboden, Unterbauwaschbecken, Beton-Waschbecken/Waschtisch, grauem Boden, Schiebetür-Duschabtrennung, grauer Waschtischplatte, Wandnische, Einzelwaschbecken, freistehendem Waschtisch und Holzdecke in Boston
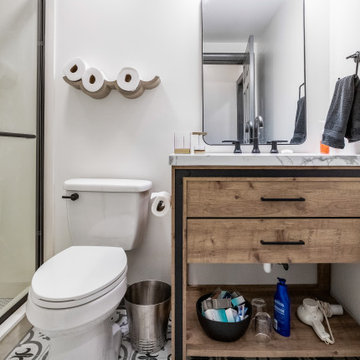
The bathroom features a modern rustic vanity with concrete countertops, a frameless glass shower with white hexagon mosaic tile and a gray matte ceramic tile floor.

Concrete counters with integrated wave sink. Kohler Karbon faucets. Heath Ceramics tile. Sauna. American Clay walls. Exposed cypress timber beam ceiling. Victoria & Albert tub. Inlaid FSC Ipe floors. LEED Platinum home. Photos by Matt McCorteney.
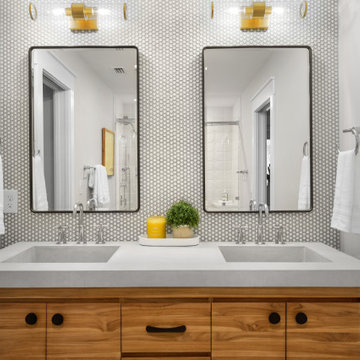
Mittelgroßes Mid-Century Kinderbad mit flächenbündigen Schrankfronten, hellbraunen Holzschränken, Badewanne in Nische, Duschbadewanne, weißen Fliesen, Keramikboden, integriertem Waschbecken, Beton-Waschbecken/Waschtisch, grauem Boden, Schiebetür-Duschabtrennung, grauer Waschtischplatte, Duschbank, Doppelwaschbecken und freistehendem Waschtisch in Jacksonville
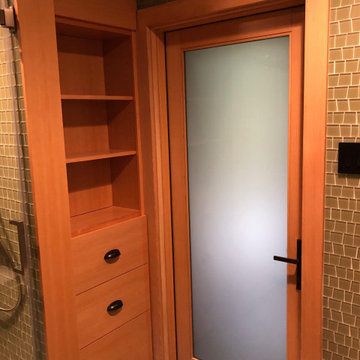
Kleines Uriges Badezimmer En Suite mit flächenbündigen Schrankfronten, hellen Holzschränken, bodengleicher Dusche, beigen Fliesen, Keramikboden, Trogwaschbecken, Beton-Waschbecken/Waschtisch, Schiebetür-Duschabtrennung, brauner Waschtischplatte, Einzelwaschbecken und freistehendem Waschtisch in Sonstige
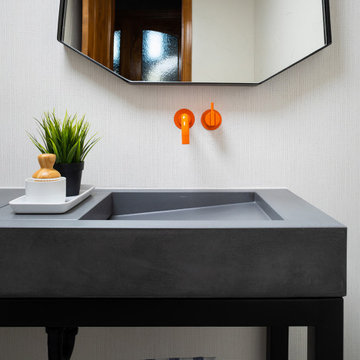
Mittelgroßes Modernes Badezimmer mit schwarzen Schränken, Toilette mit Aufsatzspülkasten, weißer Wandfarbe, Keramikboden, Waschtischkonsole, Beton-Waschbecken/Waschtisch, grauem Boden, grauer Waschtischplatte, Einzelwaschbecken, freistehendem Waschtisch und Tapetenwänden in Denver
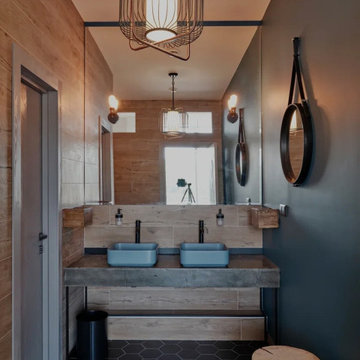
с/у в стиле лофт для молодых заказчиков дома на Николиной Горе
Mittelgroßes Industrial Badezimmer mit grauen Schränken, Badewanne in Nische, beigen Fliesen, Porzellanfliesen, blauer Wandfarbe, Aufsatzwaschbecken, Beton-Waschbecken/Waschtisch, schwarzem Boden, grauer Waschtischplatte, WC-Raum, Doppelwaschbecken und freistehendem Waschtisch in Moskau
Mittelgroßes Industrial Badezimmer mit grauen Schränken, Badewanne in Nische, beigen Fliesen, Porzellanfliesen, blauer Wandfarbe, Aufsatzwaschbecken, Beton-Waschbecken/Waschtisch, schwarzem Boden, grauer Waschtischplatte, WC-Raum, Doppelwaschbecken und freistehendem Waschtisch in Moskau
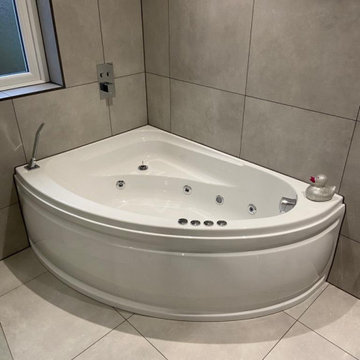
This project consisted of a full bathroom renovation with the installation of a Jacuzzi, wet room and underfloor heating. Our client had a very clear of what they wanted which always helps, and with a full managed service where we sourced the bathroom suite & fixtures the client was able to experience a friction less installation.
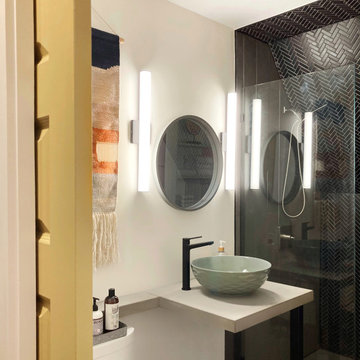
One of three bathrooms in the cabin, this one offers a spacious walk-in closet set within the sloping roofline. Black herringbone tile on the sloped ceiling and back wall and black penny tile on the floor offer a pattern contrast to the 6"x24" dark grey wall tile.
A custom concrete countertop with extended ledge offers a place to set toiletries during your stay.
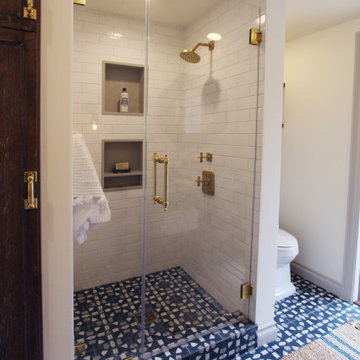
Mittelgroßes Klassisches Duschbad mit offenen Schränken, Schränken im Used-Look, Duschnische, Wandtoilette mit Spülkasten, weißen Fliesen, Porzellanfliesen, weißer Wandfarbe, Zementfliesen für Boden, Aufsatzwaschbecken, Beton-Waschbecken/Waschtisch, blauem Boden, Falttür-Duschabtrennung, grauer Waschtischplatte, Wandnische, Einzelwaschbecken, freistehendem Waschtisch, Holzdielenwänden und freigelegten Dachbalken in Los Angeles
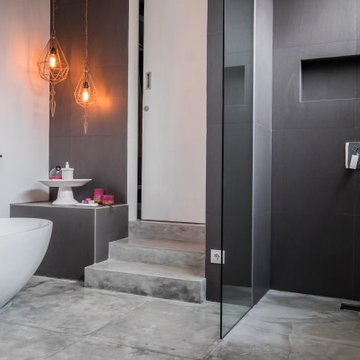
Modernes Gaestebad
Kleines Modernes Badezimmer En Suite mit freistehender Badewanne, bodengleicher Dusche, Wandtoilette, grauen Fliesen, weißer Wandfarbe, Einbauwaschbecken, Beton-Waschbecken/Waschtisch, grauem Boden, offener Dusche, grauer Waschtischplatte, Duschbank, Einzelwaschbecken und freistehendem Waschtisch in München
Kleines Modernes Badezimmer En Suite mit freistehender Badewanne, bodengleicher Dusche, Wandtoilette, grauen Fliesen, weißer Wandfarbe, Einbauwaschbecken, Beton-Waschbecken/Waschtisch, grauem Boden, offener Dusche, grauer Waschtischplatte, Duschbank, Einzelwaschbecken und freistehendem Waschtisch in München
Badezimmer mit Beton-Waschbecken/Waschtisch und freistehendem Waschtisch Ideen und Design
2