Badezimmer mit Betonboden und eingebautem Waschtisch Ideen und Design
Suche verfeinern:
Budget
Sortieren nach:Heute beliebt
181 – 200 von 602 Fotos
1 von 3
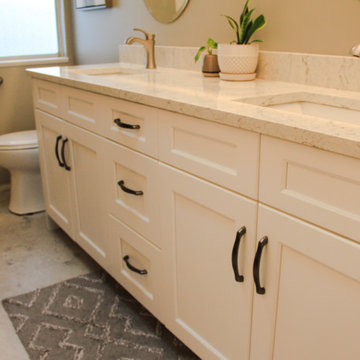
Dream White Shaker Kitchen & Vanity Cabinets.
Vicostone Argento Quartz Kitchen & Vanity Countertops.
Pearl Sinks Qila Stainless Steel Kitchen Sink.
Pearl Sinks Jordan Stainless Steel Kitchen Faucet.
Pearl Sinks Kasu Ceramic Vanity Sink.
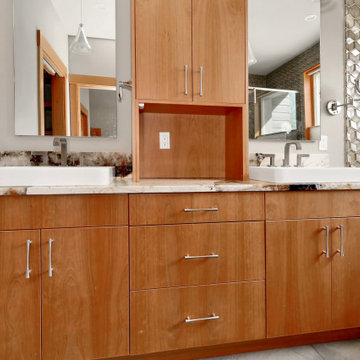
The Twin Peaks Passive House + ADU was designed and built to remain resilient in the face of natural disasters. Fortunately, the same great building strategies and design that provide resilience also provide a home that is incredibly comfortable and healthy while also visually stunning.
This home’s journey began with a desire to design and build a house that meets the rigorous standards of Passive House. Before beginning the design/ construction process, the homeowners had already spent countless hours researching ways to minimize their global climate change footprint. As with any Passive House, a large portion of this research was focused on building envelope design and construction. The wall assembly is combination of six inch Structurally Insulated Panels (SIPs) and 2x6 stick frame construction filled with blown in insulation. The roof assembly is a combination of twelve inch SIPs and 2x12 stick frame construction filled with batt insulation. The pairing of SIPs and traditional stick framing allowed for easy air sealing details and a continuous thermal break between the panels and the wall framing.
Beyond the building envelope, a number of other high performance strategies were used in constructing this home and ADU such as: battery storage of solar energy, ground source heat pump technology, Heat Recovery Ventilation, LED lighting, and heat pump water heating technology.
In addition to the time and energy spent on reaching Passivhaus Standards, thoughtful design and carefully chosen interior finishes coalesce at the Twin Peaks Passive House + ADU into stunning interiors with modern farmhouse appeal. The result is a graceful combination of innovation, durability, and aesthetics that will last for a century to come.
Despite the requirements of adhering to some of the most rigorous environmental standards in construction today, the homeowners chose to certify both their main home and their ADU to Passive House Standards. From a meticulously designed building envelope that tested at 0.62 ACH50, to the extensive solar array/ battery bank combination that allows designated circuits to function, uninterrupted for at least 48 hours, the Twin Peaks Passive House has a long list of high performance features that contributed to the completion of this arduous certification process. The ADU was also designed and built with these high standards in mind. Both homes have the same wall and roof assembly ,an HRV, and a Passive House Certified window and doors package. While the main home includes a ground source heat pump that warms both the radiant floors and domestic hot water tank, the more compact ADU is heated with a mini-split ductless heat pump. The end result is a home and ADU built to last, both of which are a testament to owners’ commitment to lessen their impact on the environment.
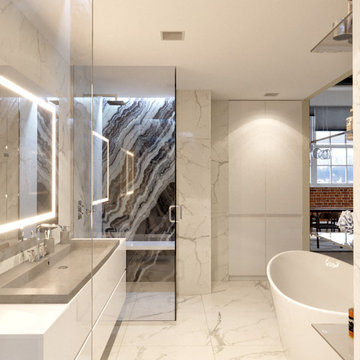
Mittelgroßes Industrial Badezimmer mit weißen Schränken, Marmorfliesen, Betonboden, grauem Boden und eingebautem Waschtisch in Los Angeles
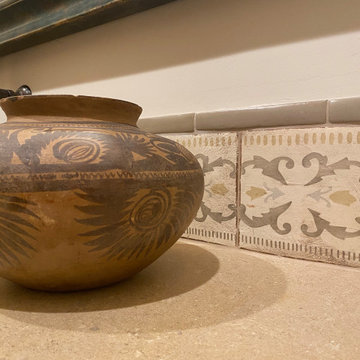
Mittelgroßes Uriges Badezimmer mit profilierten Schrankfronten, braunen Schränken, bodengleicher Dusche, Wandtoilette mit Spülkasten, beigen Fliesen, Kalkfliesen, weißer Wandfarbe, Betonboden, Aufsatzwaschbecken, Kalkstein-Waschbecken/Waschtisch, grauem Boden, offener Dusche, beiger Waschtischplatte, Wandnische, Doppelwaschbecken und eingebautem Waschtisch in Phoenix
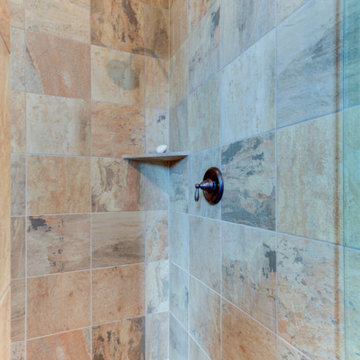
Mittelgroßes Rustikales Badezimmer En Suite mit profilierten Schrankfronten, dunklen Holzschränken, freistehender Badewanne, bodengleicher Dusche, Wandtoilette mit Spülkasten, farbigen Fliesen, Porzellanfliesen, beiger Wandfarbe, Betonboden, Unterbauwaschbecken, Granit-Waschbecken/Waschtisch, schwarzem Boden, Falttür-Duschabtrennung, beiger Waschtischplatte, Duschbank, Doppelwaschbecken, eingebautem Waschtisch, Holzdecke und Holzwänden in Austin
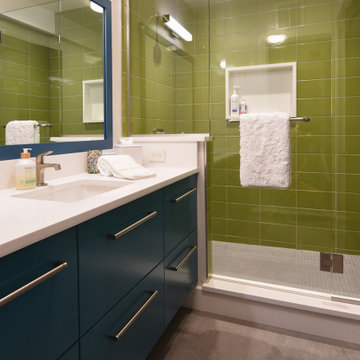
Modernes Kinderbad mit flächenbündigen Schrankfronten, blauen Schränken, Duschnische, grünen Fliesen, Porzellanfliesen, weißer Wandfarbe, Betonboden, grauem Boden, Falttür-Duschabtrennung, eingebautem Waschtisch und weißer Waschtischplatte in Salt Lake City
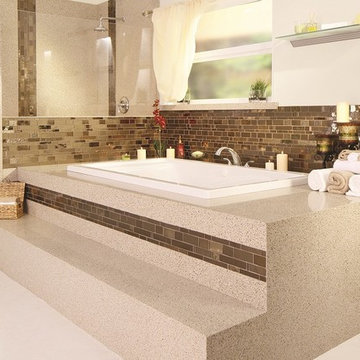
Großes Modernes Badezimmer En Suite mit eingebautem Waschtisch, Schrankfronten mit vertiefter Füllung, braunen Schränken, Doppelwaschbecken, Quarzwerkstein-Waschtisch, bunter Waschtischplatte, Unterbauwanne, Eckdusche, Toilette mit Aufsatzspülkasten, beigen Fliesen, Metallfliesen, weißer Wandfarbe, Betonboden, Aufsatzwaschbecken, weißem Boden, Falttür-Duschabtrennung und eingelassener Decke in Jacksonville
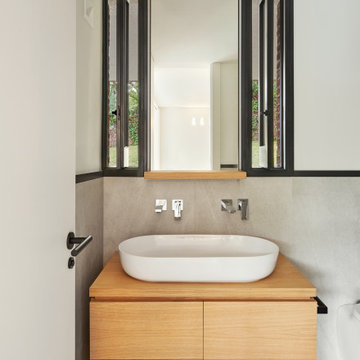
Arquitectos en Barcelona Rardo Architects in Barcelona and Sitges
Großes Badezimmer En Suite mit verzierten Schränken, beigen Schränken, freistehender Badewanne, bodengleicher Dusche, Wandtoilette, beigen Fliesen, Keramikfliesen, beiger Wandfarbe, Betonboden, Aufsatzwaschbecken, Waschtisch aus Holz, grauem Boden, Schiebetür-Duschabtrennung, beiger Waschtischplatte, WC-Raum, Einzelwaschbecken und eingebautem Waschtisch in Barcelona
Großes Badezimmer En Suite mit verzierten Schränken, beigen Schränken, freistehender Badewanne, bodengleicher Dusche, Wandtoilette, beigen Fliesen, Keramikfliesen, beiger Wandfarbe, Betonboden, Aufsatzwaschbecken, Waschtisch aus Holz, grauem Boden, Schiebetür-Duschabtrennung, beiger Waschtischplatte, WC-Raum, Einzelwaschbecken und eingebautem Waschtisch in Barcelona
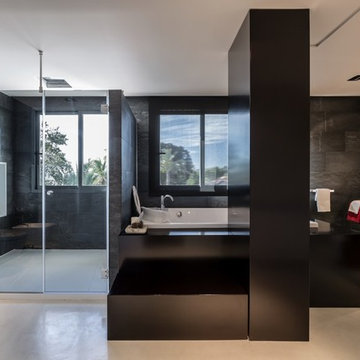
Cuarto de baño de diseño casa de montaña residencial para el verano.
Großes Modernes Badezimmer En Suite mit Einbaubadewanne, schwarzer Wandfarbe, Betonboden, Aufsatzwaschbecken, Duschbadewanne und eingebautem Waschtisch in Madrid
Großes Modernes Badezimmer En Suite mit Einbaubadewanne, schwarzer Wandfarbe, Betonboden, Aufsatzwaschbecken, Duschbadewanne und eingebautem Waschtisch in Madrid
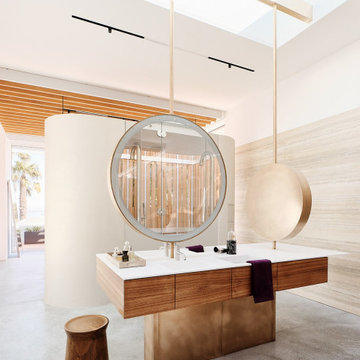
Design: Fougeron Architecture
Photo Credit: Joe Fletcher
Modernes Badezimmer En Suite mit flächenbündigen Schrankfronten, hellbraunen Holzschränken, offener Dusche, weißer Wandfarbe, Betonboden, Unterbauwaschbecken, offener Dusche, Doppelwaschbecken und eingebautem Waschtisch in San Francisco
Modernes Badezimmer En Suite mit flächenbündigen Schrankfronten, hellbraunen Holzschränken, offener Dusche, weißer Wandfarbe, Betonboden, Unterbauwaschbecken, offener Dusche, Doppelwaschbecken und eingebautem Waschtisch in San Francisco
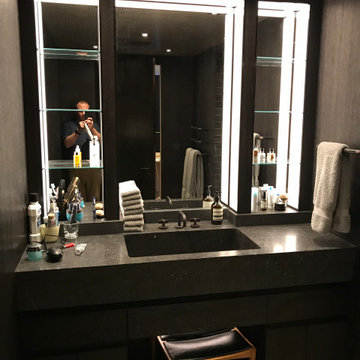
Bespoke Bathroom vanity unit made with stained American oak paneling, Watermark Ironmongery, Bespoke black limestone vanity unit , bronze mirror paneling, and a mosaic ceiling.
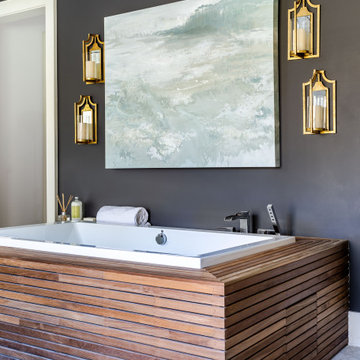
This is the wellness retreat we designed for the 2019 Atlanta Homes & Lifestyle Holiday Showhouse. This spa retreat features a hydrotherapy tub, a pedicure station, sitting area with a fountain. We created a home spa. The room incorporates wellness design principles of lots of natural lights, bringing nature into your home, uncluttered space, and a sense of tranquility when you are in this room. The " less is more" in decorating a holistic space to decompress and remove stress.
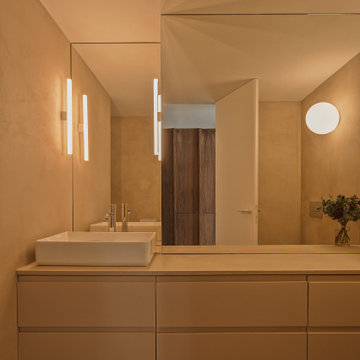
Kleines Nordisches Badezimmer En Suite mit flächenbündigen Schrankfronten, weißen Schränken, offener Dusche, Toilette mit Aufsatzspülkasten, beigen Fliesen, grauer Wandfarbe, Betonboden, Aufsatzwaschbecken, Waschtisch aus Holz, beigem Boden, offener Dusche, beiger Waschtischplatte, Einzelwaschbecken, eingebautem Waschtisch, eingelassener Decke und Wandpaneelen in Madrid
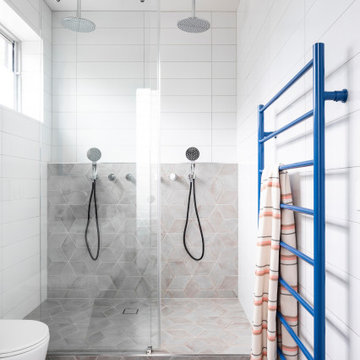
Our Armadale residence was a converted warehouse style home for a young adventurous family with a love of colour, travel, fashion and fun. With a brief of “artsy”, “cosmopolitan” and “colourful”, we created a bright modern home as the backdrop for our Client’s unique style and personality to shine. Incorporating kitchen, family bathroom, kids bathroom, master ensuite, powder-room, study, and other details throughout the home such as flooring and paint colours.
With furniture, wall-paper and styling by Simone Haag.
Construction: Hebden Kitchens and Bathrooms
Cabinetry: Precision Cabinets
Furniture / Styling: Simone Haag
Photography: Dylan James Photography
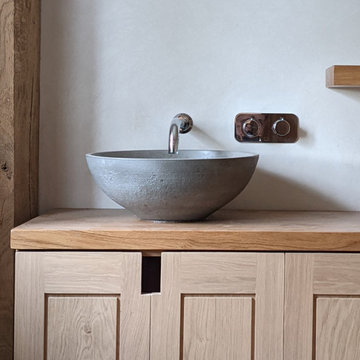
The client wanted a stand out item to finish his bathroom fit out. Our smokestone light colour range co-ordinated well with the concrete floor, ensuring the room kept to a pallet of three materials
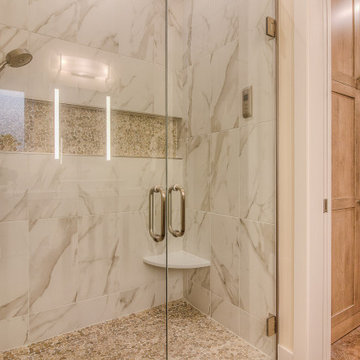
Master Bath
Klassisches Badezimmer En Suite mit Schrankfronten im Shaker-Stil, braunen Schränken, bodengleicher Dusche, Toilette mit Aufsatzspülkasten, weißen Fliesen, Porzellanfliesen, beiger Wandfarbe, Betonboden, Aufsatzwaschbecken, Quarzwerkstein-Waschtisch, braunem Boden, Falttür-Duschabtrennung, weißer Waschtischplatte, Doppelwaschbecken und eingebautem Waschtisch in Sonstige
Klassisches Badezimmer En Suite mit Schrankfronten im Shaker-Stil, braunen Schränken, bodengleicher Dusche, Toilette mit Aufsatzspülkasten, weißen Fliesen, Porzellanfliesen, beiger Wandfarbe, Betonboden, Aufsatzwaschbecken, Quarzwerkstein-Waschtisch, braunem Boden, Falttür-Duschabtrennung, weißer Waschtischplatte, Doppelwaschbecken und eingebautem Waschtisch in Sonstige
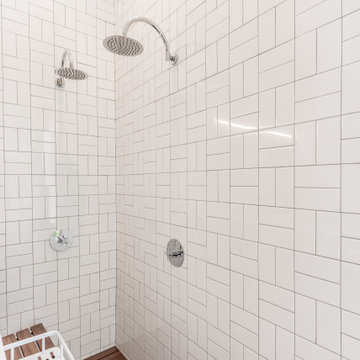
Nouveau Bungalow - Un - Designed + Built + Curated by Steven Allen Designs, LLC
Mittelgroßes Stilmix Badezimmer En Suite mit flächenbündigen Schrankfronten, weißen Schränken, offener Dusche, Wandtoilette mit Spülkasten, weißen Fliesen, Keramikfliesen, grauer Wandfarbe, Betonboden, Einbauwaschbecken, Mineralwerkstoff-Waschtisch, grauem Boden, offener Dusche, weißer Waschtischplatte, Wäscheaufbewahrung, Einzelwaschbecken und eingebautem Waschtisch in Houston
Mittelgroßes Stilmix Badezimmer En Suite mit flächenbündigen Schrankfronten, weißen Schränken, offener Dusche, Wandtoilette mit Spülkasten, weißen Fliesen, Keramikfliesen, grauer Wandfarbe, Betonboden, Einbauwaschbecken, Mineralwerkstoff-Waschtisch, grauem Boden, offener Dusche, weißer Waschtischplatte, Wäscheaufbewahrung, Einzelwaschbecken und eingebautem Waschtisch in Houston
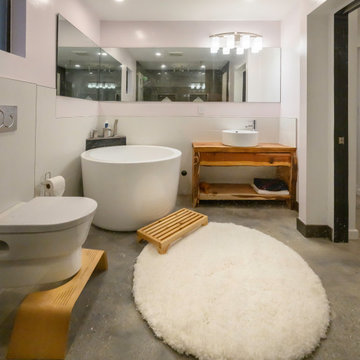
Atwater Village, CA - Complete ADU Build - Bathroom area
All framing, insulation and drywall. Installation of flooring, all electrical and plumbing needs per the project and a fresh paint to finish.
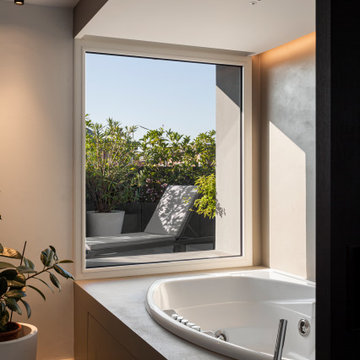
zona relax spa con vasca idromassaggio, cromoterapia e finestra fissa sul verde del terrazzo.
Gola di luce a soffitto.
Faretti Viabizzuno
Rubinetteria Fantini
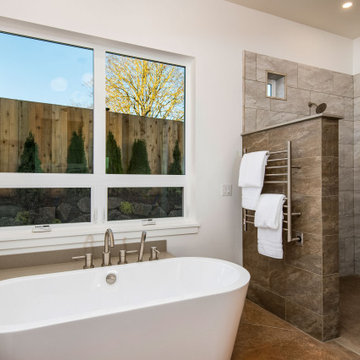
Custom Built home designed to fit on an undesirable lot provided a great opportunity to think outside of the box with creating a large open concept living space with a kitchen, dining room, living room, and sitting area. This space has extra high ceilings with concrete radiant heat flooring and custom IKEA cabinetry throughout. The master suite sits tucked away on one side of the house while the other bedrooms are upstairs with a large flex space, great for a kids play area!
Badezimmer mit Betonboden und eingebautem Waschtisch Ideen und Design
10