Badezimmer mit Bidet und freistehendem Waschtisch Ideen und Design
Suche verfeinern:
Budget
Sortieren nach:Heute beliebt
121 – 140 von 792 Fotos
1 von 3
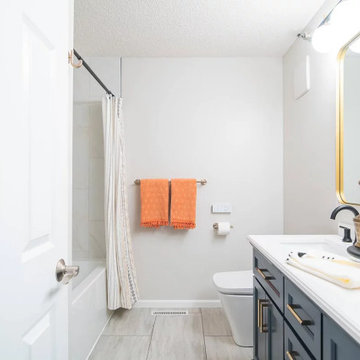
When an Instagram follower reached out saying she loved our work and desperately wanted her bathroom remodeled we were honored to help! With Landmark Remodeling, we not only spruced up her bathroom, but her bedroom and main floor fireplace facade too. We threw out the ideas of bold color, wallpaper, fun prints, and she gave us the green light to be creative. The end result is a timeless, yet fun and a design tailored to our client's personality.
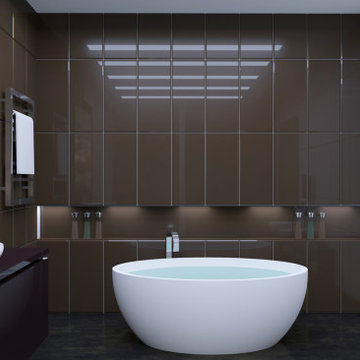
Großes Modernes Badezimmer En Suite mit flächenbündigen Schrankfronten, braunen Schränken, freistehender Badewanne, Bidet, braunen Fliesen, Porzellanfliesen, brauner Wandfarbe, Trogwaschbecken, brauner Waschtischplatte, Einzelwaschbecken und freistehendem Waschtisch in Baltimore
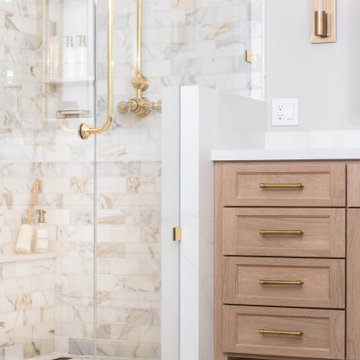
A spa-like master bathroom retreat. Custom cement tile flooring, custom oak vanity with quartz countertop, Calacatta marble walk-in shower for two, complete with a ledge bench and brass shower fixtures. Brass mirrors and sconces. Attached master closet with custom closet cabinetry and a separate water closet for complete privacy.
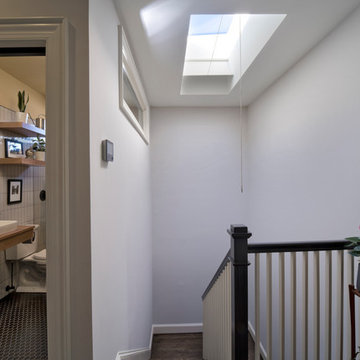
This award-winning whole house renovation of a circa 1875 single family home in the historic Capitol Hill neighborhood of Washington DC provides the client with an open and more functional layout without requiring an addition. After major structural repairs and creating one uniform floor level and ceiling height, we were able to make a truly open concept main living level, achieving the main goal of the client. The large kitchen was designed for two busy home cooks who like to entertain, complete with a built-in mud bench. The water heater and air handler are hidden inside full height cabinetry. A new gas fireplace clad with reclaimed vintage bricks graces the dining room. A new hand-built staircase harkens to the home's historic past. The laundry was relocated to the second floor vestibule. The three upstairs bathrooms were fully updated as well. Final touches include new hardwood floor and color scheme throughout the home.

Modena Vanity in Royal Blue
Available in grey, white & Royal Blue (28"- 60")
Wood/plywood combination with tempered glass countertop, soft closing doors as well as drawers. Satin nickel hardware finish.
Mirror option available.
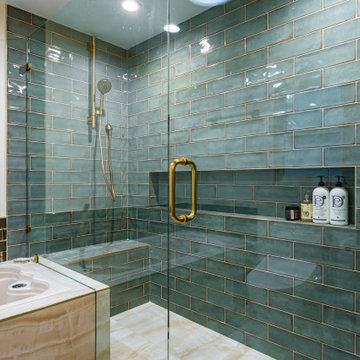
Mittelgroßes Retro Badezimmer En Suite mit flächenbündigen Schrankfronten, hellen Holzschränken, Einbaubadewanne, bodengleicher Dusche, Bidet, grünen Fliesen, Keramikfliesen, weißer Wandfarbe, Keramikboden, Unterbauwaschbecken, Quarzit-Waschtisch, beigem Boden, Falttür-Duschabtrennung, beiger Waschtischplatte, Wandnische, Doppelwaschbecken und freistehendem Waschtisch in Los Angeles
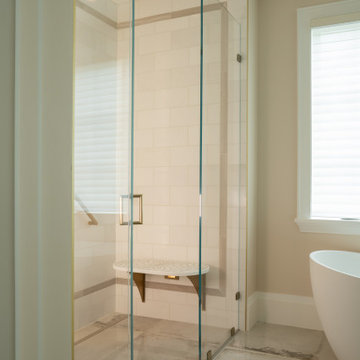
Welcome to the Grove Street Master Bathroom Wellness Retreat. We designed this bathroom with the Lotus being the center of the design. This is our Dark Bronze finish with coordinating light, with a customized Engineered Quartz Benchtop. It also features a curbless design and shelving behind the feature wall. If you'd like to know more check out our website www.hollspa.com.
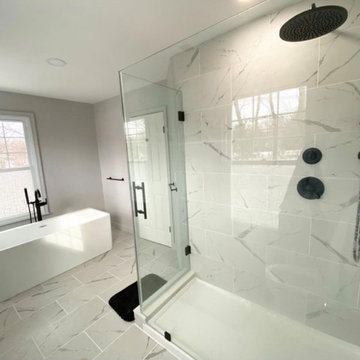
Have no fear of perfection... you’ll never reach it. - Salvador Dali. No matter how much you plan, there will always be some changes or some modifications. For this project we designed a matte black hardware theme throughout the master bathroom. We included a soaking freestanding tub in front of two great windows with a beautiful walk in shower. We added a nice contrast and pop with a teak brown double vanity. What a transformation.
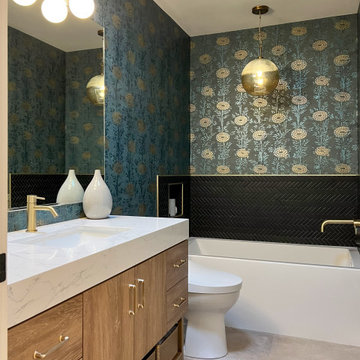
This hall bath was the perfect spot to make a fun statement. The new bath features heated flooring, new chandelier, new soaking tub with tile surround and wallpaper. Because the homeowner is a bath lover, they opted to not install a shower here, but instead use the space to create a fun, spa-like feel.
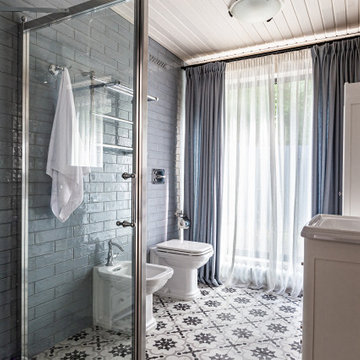
Ванная комната
Mittelgroßes Modernes Duschbad mit weißen Schränken, Eckdusche, Bidet, blauen Fliesen, Keramikfliesen, Keramikboden, weißem Boden, Schiebetür-Duschabtrennung, Einzelwaschbecken, freistehendem Waschtisch und Holzdecke in Sankt Petersburg
Mittelgroßes Modernes Duschbad mit weißen Schränken, Eckdusche, Bidet, blauen Fliesen, Keramikfliesen, Keramikboden, weißem Boden, Schiebetür-Duschabtrennung, Einzelwaschbecken, freistehendem Waschtisch und Holzdecke in Sankt Petersburg
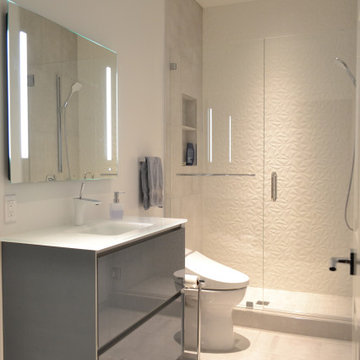
This remodel kept almost the same footprint but exchanging the small tub for a larger shower stall and much more modern fixtures and features.
Mittelgroßes Modernes Duschbad mit flächenbündigen Schrankfronten, grauen Schränken, Duschnische, Bidet, weißen Fliesen, Porzellanfliesen, Keramikboden, Aufsatzwaschbecken, weißem Boden, Falttür-Duschabtrennung, weißer Waschtischplatte, Einzelwaschbecken und freistehendem Waschtisch in San Francisco
Mittelgroßes Modernes Duschbad mit flächenbündigen Schrankfronten, grauen Schränken, Duschnische, Bidet, weißen Fliesen, Porzellanfliesen, Keramikboden, Aufsatzwaschbecken, weißem Boden, Falttür-Duschabtrennung, weißer Waschtischplatte, Einzelwaschbecken und freistehendem Waschtisch in San Francisco
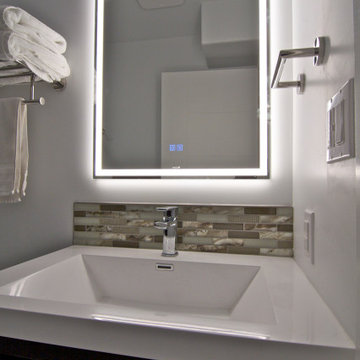
Mittelgroßes Modernes Badezimmer En Suite mit flächenbündigen Schrankfronten, grauen Schränken, Bidet, Porzellanfliesen, Vinylboden, integriertem Waschbecken, Quarzit-Waschtisch, Schiebetür-Duschabtrennung, weißer Waschtischplatte, Einzelwaschbecken und freistehendem Waschtisch in Edmonton

This basement renovation received a major facelift and now it’s everyone’s favorite spot in the house! There is now a theater room, exercise space, and high-end bathroom with Art Deco tropical details throughout. A custom sectional can turn into a full bed when the ottomans are nestled into the corner, the custom wall of mirrors in the exercise room gives a grand appeal, while the bathroom in itself is a spa retreat.
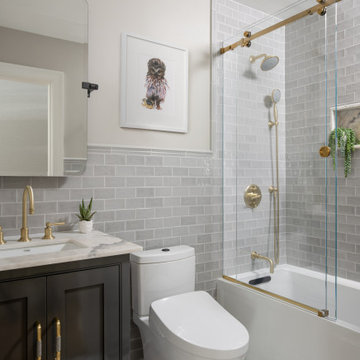
A young couple that relocated to Boston were eager to transform their duplex into a cozy and luxurious haven, to ease some pressure on their hectic lives. We worked together to balance their distinctive tastes - a blend of modern elegance from Singapore and rich traditions from South Carolina.
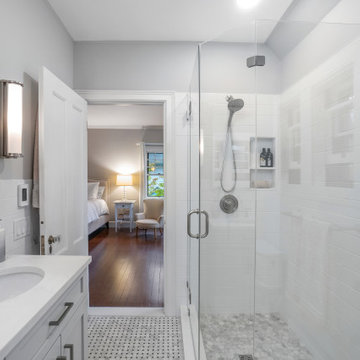
This stunning compact master bath features many neutral, yet classic finishes. The surrounding simple white subway tile ties into the natural marble floor tile, soft gray vanity and paint color. The use of niches and recessed medicine cabinet really enhances the storage and functionality of the space.
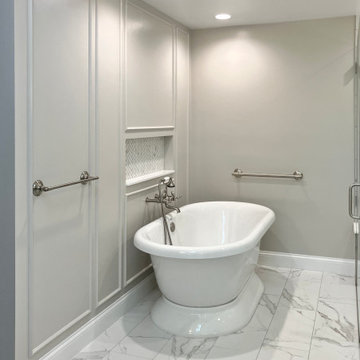
Freestanding Jacuzzi tub and storage niche, tub filler, marble-look tile floors, and unique wall detail in this white & gray primary bathroom!
Geräumiges Klassisches Badezimmer En Suite mit verzierten Schränken, weißen Schränken, freistehender Badewanne, bodengleicher Dusche, Bidet, farbigen Fliesen, Keramikfliesen, grauer Wandfarbe, Keramikboden, Unterbauwaschbecken, Quarzwerkstein-Waschtisch, buntem Boden, Falttür-Duschabtrennung, weißer Waschtischplatte, Duschbank, Einzelwaschbecken, freistehendem Waschtisch und Holzwänden in Sonstige
Geräumiges Klassisches Badezimmer En Suite mit verzierten Schränken, weißen Schränken, freistehender Badewanne, bodengleicher Dusche, Bidet, farbigen Fliesen, Keramikfliesen, grauer Wandfarbe, Keramikboden, Unterbauwaschbecken, Quarzwerkstein-Waschtisch, buntem Boden, Falttür-Duschabtrennung, weißer Waschtischplatte, Duschbank, Einzelwaschbecken, freistehendem Waschtisch und Holzwänden in Sonstige
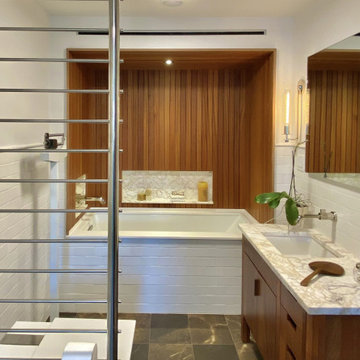
In an ever-evolving homestead on the Connecticut River, this bath serves two guest bedrooms as well as the Master.
In renovating the original 1983 bathspace and its unusual 6ft by 24ft footprint, our design divides the room's functional components along its length. A deep soaking tub in a Sepele wood niche anchors the primary space. Opposing entries from Master and guest sides access a neutral center area with a sepele cabinet for linen and toiletries. Fluted glass in a black steel frame creates discretion while admitting daylight from a South window in the 6ft by 8ft river-side shower room.
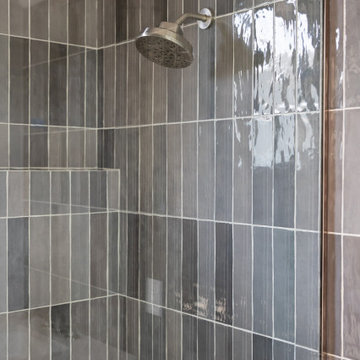
Großes Klassisches Badezimmer En Suite mit Schrankfronten mit vertiefter Füllung, hellen Holzschränken, freistehender Badewanne, offener Dusche, Bidet, weißen Fliesen, Porzellanfliesen, weißer Wandfarbe, Porzellan-Bodenfliesen, Unterbauwaschbecken, Marmor-Waschbecken/Waschtisch, grauem Boden, Falttür-Duschabtrennung, weißer Waschtischplatte, Wandnische, Doppelwaschbecken, freistehendem Waschtisch, Kassettendecke und vertäfelten Wänden in Phoenix
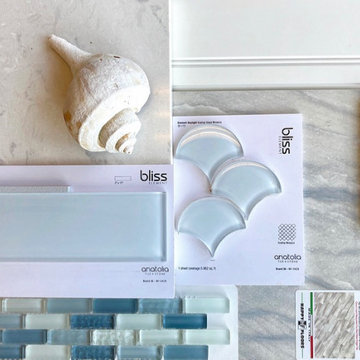
Mittelgroßes Maritimes Badezimmer mit Schrankfronten im Shaker-Stil, Bidet, blauer Wandfarbe, Porzellan-Bodenfliesen, Unterbauwaschbecken, Quarzit-Waschtisch, blauer Waschtischplatte, freistehendem Waschtisch, weißen Schränken, blauen Fliesen, Glasfliesen und blauem Boden in Boston

After remodeling their Kitchen last year, we were honored by a request to remodel this cute and tiny little.
guest bathroom.
Wood looking tile gave the natural serenity of a spa and dark floor tile finished the look with a mid-century modern / Asian touch.
Badezimmer mit Bidet und freistehendem Waschtisch Ideen und Design
7