Badezimmer mit Bidet und grauer Wandfarbe Ideen und Design
Suche verfeinern:
Budget
Sortieren nach:Heute beliebt
161 – 180 von 2.174 Fotos
1 von 3

master bath wet area with walk-in shower, soaker tube and exposed pipe shower system
Großes Modernes Badezimmer En Suite mit Schrankfronten im Shaker-Stil, grauen Schränken, japanischer Badewanne, Nasszelle, Bidet, weißen Fliesen, Keramikfliesen, grauer Wandfarbe, Keramikboden, Aufsatzwaschbecken, Quarzwerkstein-Waschtisch, weißem Boden, offener Dusche und grauer Waschtischplatte in Houston
Großes Modernes Badezimmer En Suite mit Schrankfronten im Shaker-Stil, grauen Schränken, japanischer Badewanne, Nasszelle, Bidet, weißen Fliesen, Keramikfliesen, grauer Wandfarbe, Keramikboden, Aufsatzwaschbecken, Quarzwerkstein-Waschtisch, weißem Boden, offener Dusche und grauer Waschtischplatte in Houston
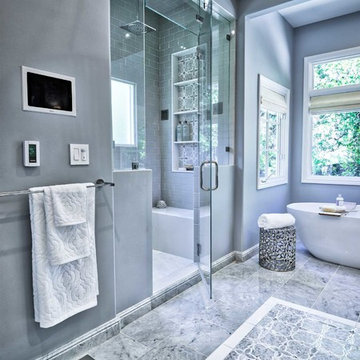
Charlie Gibson Photography
Großes Klassisches Badezimmer En Suite mit flächenbündigen Schrankfronten, grauen Schränken, freistehender Badewanne, Bidet, grauen Fliesen, Mosaikfliesen, grauer Wandfarbe, Mosaik-Bodenfliesen, Unterbauwaschbecken und Quarzwerkstein-Waschtisch in San Francisco
Großes Klassisches Badezimmer En Suite mit flächenbündigen Schrankfronten, grauen Schränken, freistehender Badewanne, Bidet, grauen Fliesen, Mosaikfliesen, grauer Wandfarbe, Mosaik-Bodenfliesen, Unterbauwaschbecken und Quarzwerkstein-Waschtisch in San Francisco
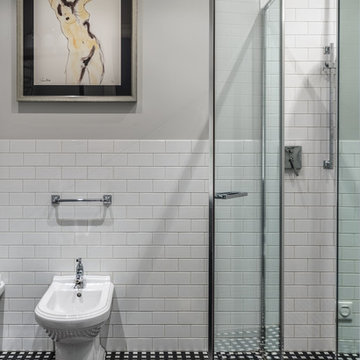
Дизайнер - Оксана Бутман,
Архитектор - Наталья Анахина,
Фотограф - Красюк Сергей
Mittelgroßes Klassisches Duschbad mit Duschnische, Bidet, weißen Fliesen, Keramikfliesen, grauer Wandfarbe, Porzellan-Bodenfliesen, buntem Boden und Falttür-Duschabtrennung in Sonstige
Mittelgroßes Klassisches Duschbad mit Duschnische, Bidet, weißen Fliesen, Keramikfliesen, grauer Wandfarbe, Porzellan-Bodenfliesen, buntem Boden und Falttür-Duschabtrennung in Sonstige
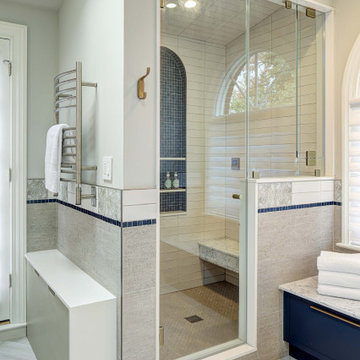
The bath was falling apart. The basic layout was fine but the proportions were all wrong, so the ceiling was lowered at the back half to create a human-scale ceiling height above the shower and toilet room.
The couple agreed on requirements but disagreed on look. He wanted bright bold colors. She wanted muted and calm. They were both happy with blue cabinetry and mosaic glass combined with neutral field tile. The steam shower features a 60” tall blue glass arched niche.
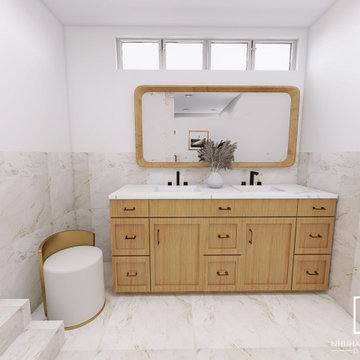
This modern primary bathroom was designed with marble tile flooring, porcelain shower walls, and a ceramic shower base for a bright yet warm and cozy space for the amazing couple to unwind after a long day. Furthermore, the bathroom leads to a walk-in closet that is maximized with storage, shelving, and a beautiful marble floor.
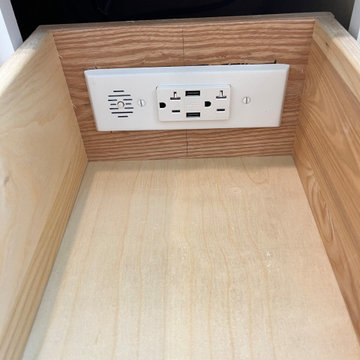
This spacious master bathroom and closet are the an oasis of relaxation! The "L'" shaped double vanity with a makeup area provides plenty of space to pamper yourself! Whether you are stepping out of the stunning frameless shower glass enclosure, or soaking in a luxurious free standing tub, this bathroom will make you feel like you are walking into the spa every single day.

Full Remodel of Bathroom to accommodate accessibility for Aging in Place ( Future Proofing ) :
Widened Doorways, Increased Circulation and Clearances for Fixtures, Large Spa-like Curb-less Shower with bench, decorative grab bars and finishes.
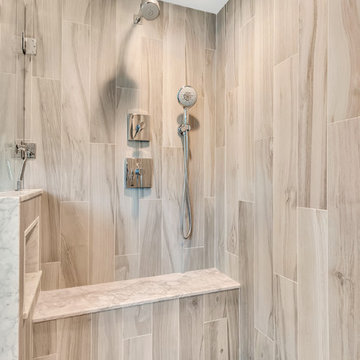
This gorgeous family bathroom is a combination of functions, master bath/spa oasis for the parents and the kids can use it too! It features a large, walk in shower with two different and customized shower heads and separate thermostatic valves for each. The long, grey, wood plank floor tiles begin on the floor and carry up into the shower walls to create a clean, rustic, beach chic feel to the space. BB&R along with design partner, Jane Barnes Interiors, turned this family of four’s outdated and awkward bathroom into a large, custom, designer bath with modern amenities such as heated floors, anti-fog mirrors, a heated & self-cleaning toilet seat, and an expansive walk-in shower with 2 shower stations.
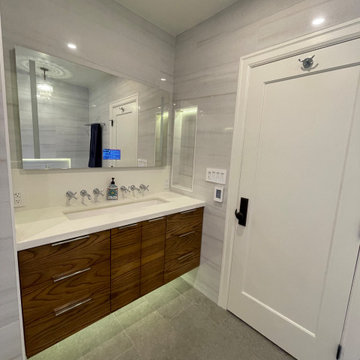
Custom design, fixtures, and finishes maximized this former breakfast nook, transforming it into a tranquil master bathroom with all the modern luxuries. Featuring heated porcelain floors, large format wall tile, soaking tub, custom lighted niches, Kohler fixtures custom white wood floating vanity with matched grain, bidet, a smart mirror, double faucets, and smart lights.
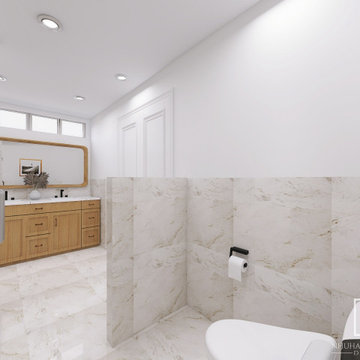
This modern primary bathroom was designed with marble tile flooring, porcelain shower walls, and a ceramic shower base for a bright yet warm and cozy space for the amazing couple to unwind after a long day. Furthermore, the bathroom leads to a walk-in closet that is maximized with storage, shelving, and a beautiful marble floor.
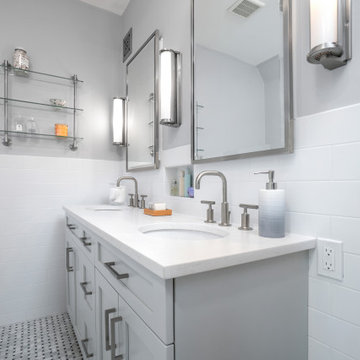
This stunning compact master bath features many neutral, yet classic finishes. The surrounding simple white subway tile ties into the natural marble floor tile, soft gray vanity and paint color. The use of niches and recessed medicine cabinet really enhances the storage and functionality of the space.
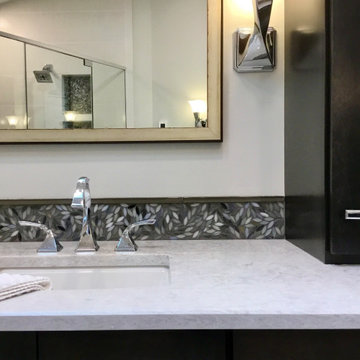
Designed by Jeff Oppermann
Großes Klassisches Badezimmer En Suite mit flächenbündigen Schrankfronten, dunklen Holzschränken, Doppeldusche, Bidet, grauer Wandfarbe, Porzellan-Bodenfliesen, Unterbauwaschbecken, Quarzwerkstein-Waschtisch, grauem Boden, Falttür-Duschabtrennung, grüner Waschtischplatte, Duschbank, Doppelwaschbecken und freistehendem Waschtisch in Milwaukee
Großes Klassisches Badezimmer En Suite mit flächenbündigen Schrankfronten, dunklen Holzschränken, Doppeldusche, Bidet, grauer Wandfarbe, Porzellan-Bodenfliesen, Unterbauwaschbecken, Quarzwerkstein-Waschtisch, grauem Boden, Falttür-Duschabtrennung, grüner Waschtischplatte, Duschbank, Doppelwaschbecken und freistehendem Waschtisch in Milwaukee
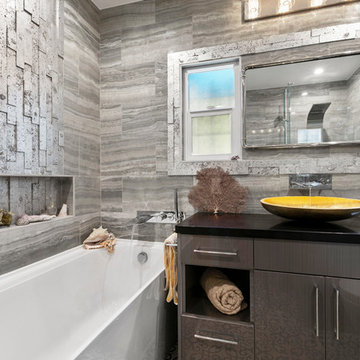
The master bathroom features a custom flat panel vanity with Caesarstone countertop, onyx look porcelain wall tiles, patterned cement floor tiles and a metallic look accent tile around the mirror, over the toilet and on the shampoo niche. The golden sink creates a focal point while still matching the look of the bathroom.
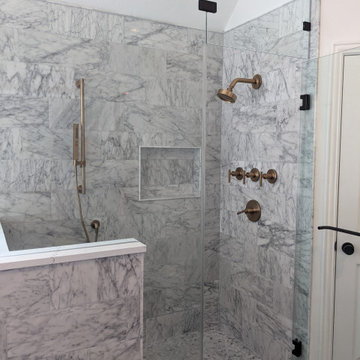
This shower design features large format Firenze marble tile from #thetileshop, #Kohler purist fixtures and a custom made shower pan recessed into the concrete slab to create a one of a kind zero curb shower. Featuring a herringbone mosaic marble for the shower floor, custom bench with quartz top to match the vanity, recessed shampoo niche with matching pencil edging and an extended glass surround, you feel the difference from basic economy to first class when you step into this space ✈️
The Kohler Purist shower system consists of a ceiling mounted rain head, handheld wand sprayer and wall mounted shower head that features innovative Katalyst air-induction technology, which efficiently mixes air and water to produce large water droplets and deliver a powerful, thoroughly drenching overhead shower experience, simulating the soaking deluge of a warm summer downpour.
We love the vibrant brushed bronze finish on these fixtures as it brings out the sultry effect in the bathroom and when paired with classic marble it adds a clean, minimal feel whilst also being the showstopper of the space ?
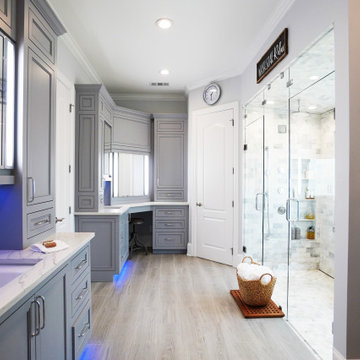
The detailed plans for this bathroom can be purchased here: https://www.changeyourbathroom.com/shop/sophisticated-spa-bathroom-plans/
This bathroom features a steam shower, 6 body sprays, 2 wands and 2 rain heads controlled with a digital shower valve. Built in medicine cabinets, side towers and a make up area. Bidet toilet, towel warmer and accent lighting along with an additional storage cabinet give this bathroom a luxurious spa feel.
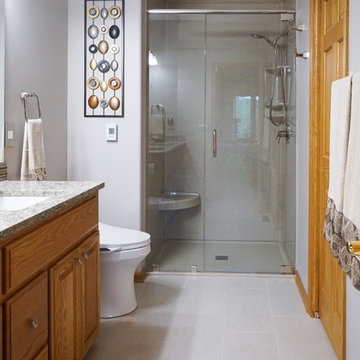
Mittelgroßes Klassisches Duschbad mit profilierten Schrankfronten, hellbraunen Holzschränken, Bidet, beigen Fliesen, braunen Fliesen, grauen Fliesen, farbigen Fliesen, Stäbchenfliesen, grauer Wandfarbe, Schieferboden, Unterbauwaschbecken, Granit-Waschbecken/Waschtisch und Duschnische in Sonstige

Großes Maritimes Badezimmer En Suite mit Schrankfronten mit vertiefter Füllung, weißen Schränken, Nasszelle, Bidet, weißen Fliesen, Marmorfliesen, grauer Wandfarbe, Marmorboden, Unterbauwaschbecken, Quarzwerkstein-Waschtisch, weißem Boden, Falttür-Duschabtrennung, weißer Waschtischplatte, Duschbank, Doppelwaschbecken und eingebautem Waschtisch in Los Angeles
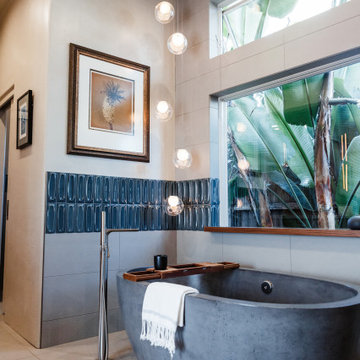
Transitional Modern bath with walnut cabinets and Heath Ceramic Tile.
Mittelgroßes Klassisches Badezimmer En Suite mit flächenbündigen Schrankfronten, hellbraunen Holzschränken, freistehender Badewanne, bodengleicher Dusche, Bidet, grauen Fliesen, Porzellanfliesen, grauer Wandfarbe, Porzellan-Bodenfliesen, Unterbauwaschbecken, Quarzwerkstein-Waschtisch, grauem Boden, Falttür-Duschabtrennung und weißer Waschtischplatte in San Diego
Mittelgroßes Klassisches Badezimmer En Suite mit flächenbündigen Schrankfronten, hellbraunen Holzschränken, freistehender Badewanne, bodengleicher Dusche, Bidet, grauen Fliesen, Porzellanfliesen, grauer Wandfarbe, Porzellan-Bodenfliesen, Unterbauwaschbecken, Quarzwerkstein-Waschtisch, grauem Boden, Falttür-Duschabtrennung und weißer Waschtischplatte in San Diego
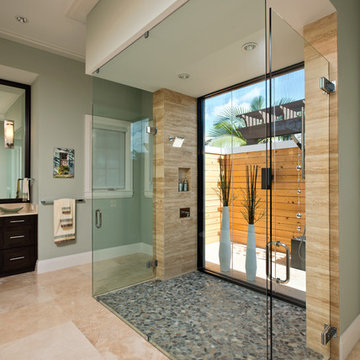
Large Master Bath features an indoor outdoor shower view with privacy fence alcove. Frameless shower enclosure allows for complete appreciation of the view, the sliced natural pebble floor and travertine wall tile. Interior Design by Carlene Zeches of Z Interior Decorations Inc.

Photo: Tyler Van Stright, JLC Architecture
Architect: JLC Architecture
General Contractor: Naylor Construction
Interior Design: KW Designs
Cabinetry: Peter Vivian
Badezimmer mit Bidet und grauer Wandfarbe Ideen und Design
9