Badezimmer mit Bidet und Metrofliesen Ideen und Design
Suche verfeinern:
Budget
Sortieren nach:Heute beliebt
101 – 120 von 316 Fotos
1 von 3
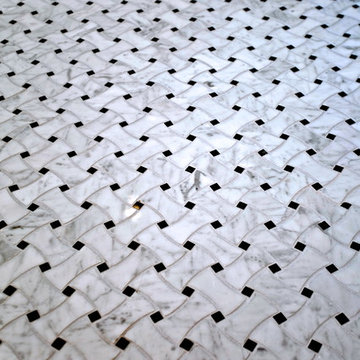
White Subway Tile Shower accented with Chrome Luxart Fixtures, Cantera Marble Basket Weave Flooring and Venatino Solid Surfaces
Mittelgroßes Klassisches Badezimmer En Suite mit Unterbauwaschbecken, verzierten Schränken, schwarzen Schränken, Marmor-Waschbecken/Waschtisch, Doppeldusche, Bidet, weißen Fliesen, Metrofliesen, grauer Wandfarbe und braunem Holzboden in Houston
Mittelgroßes Klassisches Badezimmer En Suite mit Unterbauwaschbecken, verzierten Schränken, schwarzen Schränken, Marmor-Waschbecken/Waschtisch, Doppeldusche, Bidet, weißen Fliesen, Metrofliesen, grauer Wandfarbe und braunem Holzboden in Houston
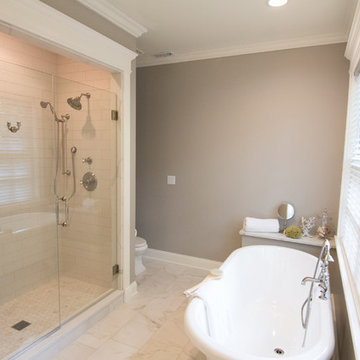
Großes Badezimmer En Suite mit Schrankfronten mit vertiefter Füllung, weißen Schränken, freistehender Badewanne, Duschnische, Bidet, weißen Fliesen, Metrofliesen, grauer Wandfarbe, Porzellan-Bodenfliesen, Unterbauwaschbecken und Quarzwerkstein-Waschtisch in Chicago
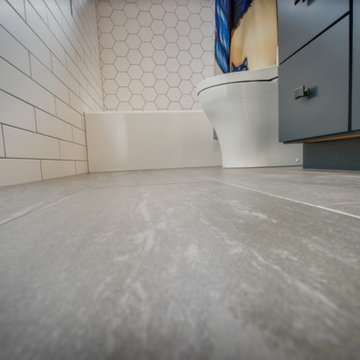
We turned this small cramped, bathroom into a space where the clients are actually able to use. The previous awkward shape layout was not convenient for the homeowners. We switched the toilet and vanity and expand the shower to a full length with a bathtub. Something the homeowners desperately wanted. We moved the window high above the bathtub to still bring in natural light but not expose anyone taking a shower. This also created a higher niche for the homeowners, when they did not want a designated one, but preferred a window niche. To create a longer room, we added in a subway tile wainscoting. This brought in the side wall tile from the shower through out the room. Since we still want to keep the space not as busy, we decided to combine hexagon tile and subway tile.
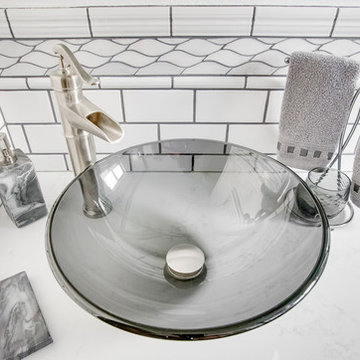
Many people have that "extra bathroom" that they have no idea what to do with…and this is where Reborn Cabinets shines! It’s truly amazing what a dramatic difference new cabinetry and new tile makes! Since getting “The Ultimate Remodeling Experience” this guest bathroom is getting its place in the Sun! With its stunning detail and elegant cabinetry, we think this project looks like a little jewel box! The floor is white arabesque lantern tile, a delicate and different touch. Reborn's Frankfurt white opaque varnish with a nickel glaze adds just the right touch of drama to this small space, and the glass vessel sink is the final detail that takes this space from ordinary to extraordinary!
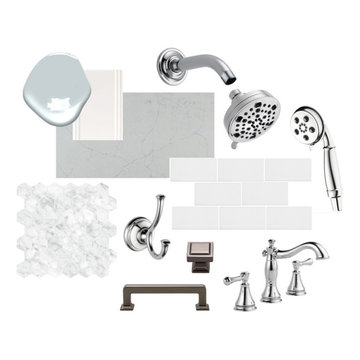
Full bathroom remodel with updated layout in historic Victorian home. White cabinetry, quartz countertop, ash gray hardware, Delta faucets and shower fixtures, hexagon porcelain mosaic floor tile, Carrara marble trim on window and shower niches, deep soaking tub, and TOTO Washlet bidet toilet. Wall color is Benjamin Moore Palace Pearl.
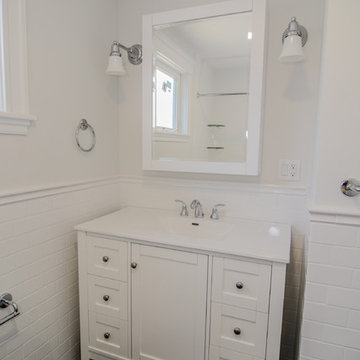
The second level bath was enlarged and a new window was placed for more natural light. The remote control above the TP holder powers the Toto washlet toilet.
Photo by: Liz Cordosa
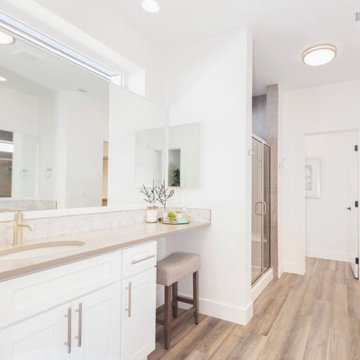
Master bathroom
Mittelgroßes Uriges Badezimmer En Suite mit Schrankfronten im Shaker-Stil, weißen Schränken, offener Dusche, Bidet, weißen Fliesen, Metrofliesen, weißer Wandfarbe, Vinylboden, Unterbauwaschbecken, Quarzwerkstein-Waschtisch, beigem Boden, Schiebetür-Duschabtrennung, grauer Waschtischplatte, WC-Raum, Doppelwaschbecken und eingebautem Waschtisch
Mittelgroßes Uriges Badezimmer En Suite mit Schrankfronten im Shaker-Stil, weißen Schränken, offener Dusche, Bidet, weißen Fliesen, Metrofliesen, weißer Wandfarbe, Vinylboden, Unterbauwaschbecken, Quarzwerkstein-Waschtisch, beigem Boden, Schiebetür-Duschabtrennung, grauer Waschtischplatte, WC-Raum, Doppelwaschbecken und eingebautem Waschtisch
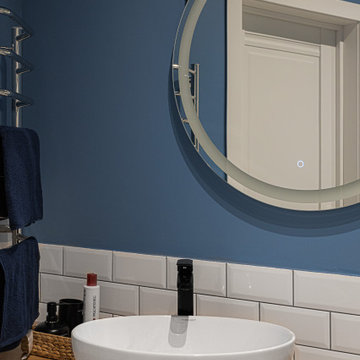
Interior of bathroom with shower.
Its modern, compact and pretty nice for this interior.
Kleines Modernes Duschbad mit offenen Schränken, hellbraunen Holzschränken, offener Dusche, Bidet, weißen Fliesen, Metrofliesen, weißer Wandfarbe, Keramikboden, Aufsatzwaschbecken, Waschtisch aus Holz, grauem Boden, offener Dusche, beiger Waschtischplatte, Einzelwaschbecken, schwebendem Waschtisch, freigelegten Dachbalken und Holzwänden in Moskau
Kleines Modernes Duschbad mit offenen Schränken, hellbraunen Holzschränken, offener Dusche, Bidet, weißen Fliesen, Metrofliesen, weißer Wandfarbe, Keramikboden, Aufsatzwaschbecken, Waschtisch aus Holz, grauem Boden, offener Dusche, beiger Waschtischplatte, Einzelwaschbecken, schwebendem Waschtisch, freigelegten Dachbalken und Holzwänden in Moskau
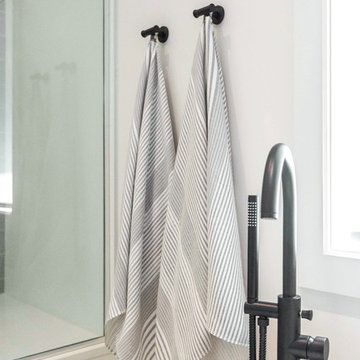
Großes Modernes Badezimmer En Suite mit verzierten Schränken, grauen Schränken, freistehender Badewanne, grauen Fliesen, weißer Wandfarbe, Mosaik-Bodenfliesen, Unterbauwaschbecken, Marmor-Waschbecken/Waschtisch, weißem Boden, Falttür-Duschabtrennung, bodengleicher Dusche, Bidet, Metrofliesen und weißer Waschtischplatte in Montreal
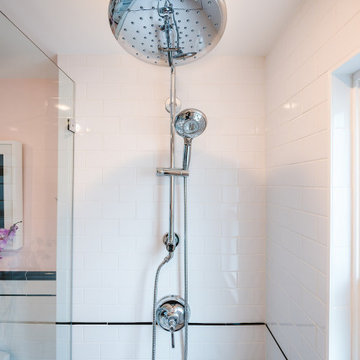
Dorchester, MA -- “Deco Primary Bath and Attic Guest Bath” Design Services and Construction. A dated primary bath was re-imagined to reflect the homeowners love for their period home. The addition of an attic bath turned a dark storage space into charming guest quarters. A stunning transformation.
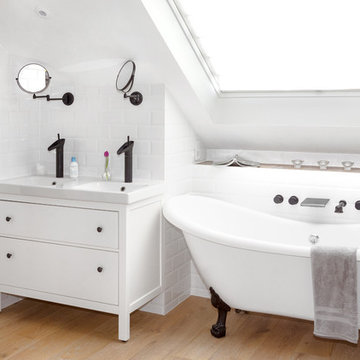
Claw foot double slipper bath with black lion paw legs and a waterfall tap stands under the roof window, which floods the room with light.
The shelf behind the bath hosts the client's favourite books, candles and toiletries - everything for a relaxing soak.
The walk in shower floor in porcelain tiles closely matches the colour of the wooden floors.
Black only taps and trimmings afford this white walled bathroom with traditional features its modern appeal.
Two round mirrors, two waterfall taps, two wash hand basins - one less reason for a couple to argue over his and hers space.
photo credits: CorePro Ltd
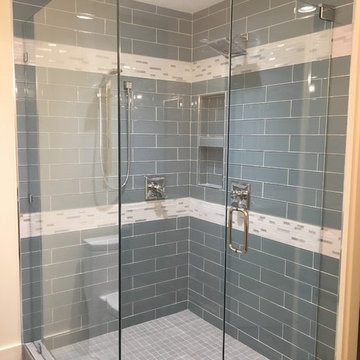
Mittelgroßes Klassisches Badezimmer En Suite mit Eckdusche, Bidet, blauen Fliesen, Metrofliesen, beiger Wandfarbe, grauem Boden und Falttür-Duschabtrennung in Sonstige
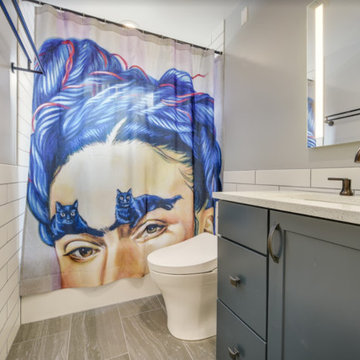
We turned this small cramped, bathroom into a space where the clients are actually able to use. The previous awkward shape layout was not convenient for the homeowners. We switched the toilet and vanity and expand the shower to a full length with a bathtub. Something the homeowners desperately wanted. We moved the window high above the bathtub to still bring in natural light but not expose anyone taking a shower. This also created a higher niche for the homeowners, when they did not want a designated one, but preferred a window niche. To create a longer room, we added in a subway tile wainscoting. This brought in the side wall tile from the shower through out the room. Since we still want to keep the space not as busy, we decided to combine hexagon tile and subway tile.
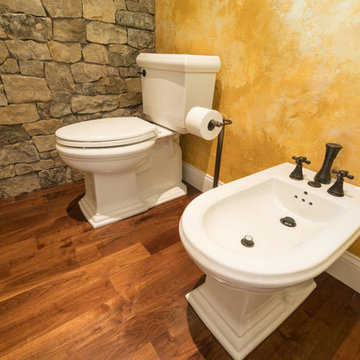
Mittelgroßes Klassisches Badezimmer En Suite mit hellbraunen Holzschränken, Einbaubadewanne, Eckdusche, Bidet, grünen Fliesen, Metrofliesen, beiger Wandfarbe, Porzellan-Bodenfliesen, Einbauwaschbecken, Speckstein-Waschbecken/Waschtisch, braunem Boden, Falttür-Duschabtrennung und brauner Waschtischplatte in Sonstige
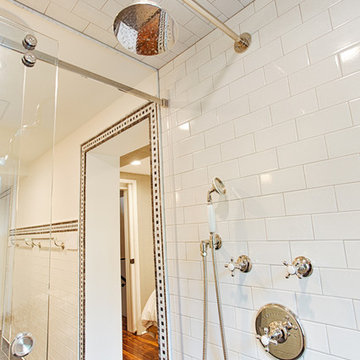
Photography by Alicia's Art, LLC
RUDLOFF Custom Builders, is a residential construction company that connects with clients early in the design phase to ensure every detail of your project is captured just as you imagined. RUDLOFF Custom Builders will create the project of your dreams that is executed by on-site project managers and skilled craftsman, while creating lifetime client relationships that are build on trust and integrity.
We are a full service, certified remodeling company that covers all of the Philadelphia suburban area including West Chester, Gladwynne, Malvern, Wayne, Haverford and more.
As a 6 time Best of Houzz winner, we look forward to working with you on your next project.
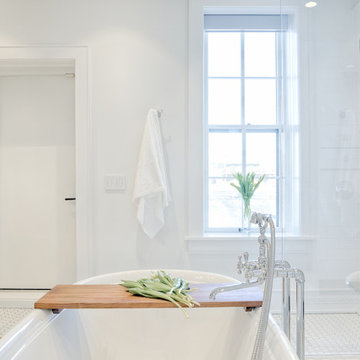
Light and bright finishes create a stunning new bathroom space. Design and construction by Meadowlark Design+Build. Photography by Sean Carter
Mittelgroßes Klassisches Badezimmer En Suite mit Schrankfronten im Shaker-Stil, weißen Schränken, freistehender Badewanne, Duschnische, Bidet, weißen Fliesen, Metrofliesen, weißer Wandfarbe, Keramikboden, Unterbauwaschbecken, Marmor-Waschbecken/Waschtisch, weißem Boden, Falttür-Duschabtrennung, weißer Waschtischplatte, WC-Raum, Doppelwaschbecken und eingebautem Waschtisch in Detroit
Mittelgroßes Klassisches Badezimmer En Suite mit Schrankfronten im Shaker-Stil, weißen Schränken, freistehender Badewanne, Duschnische, Bidet, weißen Fliesen, Metrofliesen, weißer Wandfarbe, Keramikboden, Unterbauwaschbecken, Marmor-Waschbecken/Waschtisch, weißem Boden, Falttür-Duschabtrennung, weißer Waschtischplatte, WC-Raum, Doppelwaschbecken und eingebautem Waschtisch in Detroit
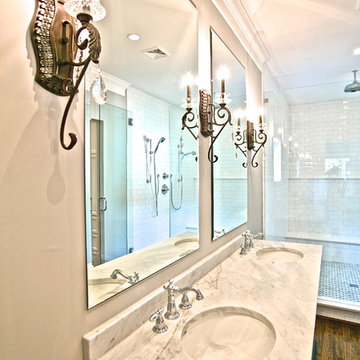
Restoration Hardware Vanity with Chrome Dela Lavatory Fixtures
Mittelgroßes Klassisches Badezimmer En Suite mit Unterbauwaschbecken, verzierten Schränken, schwarzen Schränken, Marmor-Waschbecken/Waschtisch, Doppeldusche, Bidet, weißen Fliesen, Metrofliesen, grauer Wandfarbe und braunem Holzboden in Houston
Mittelgroßes Klassisches Badezimmer En Suite mit Unterbauwaschbecken, verzierten Schränken, schwarzen Schränken, Marmor-Waschbecken/Waschtisch, Doppeldusche, Bidet, weißen Fliesen, Metrofliesen, grauer Wandfarbe und braunem Holzboden in Houston
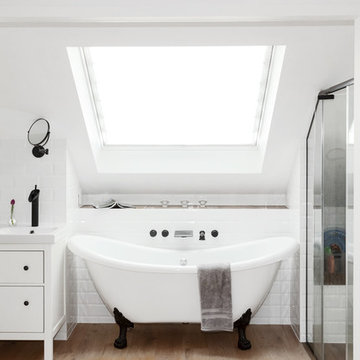
Claw foot double slipper bath with black lion paw legs stands under the roof window, which floods the room with light.
The shelf behind the bath hosts the client's favourite books, candles and toiletries - everything for a relaxing soak.
The walk in shower floor in porcelain tiles closely matches the colour of the wooden floors.
Black only taps and trimmings afford this white walled bathroom with traditional features its modern appeal.
photo credits: CorePro Ltd
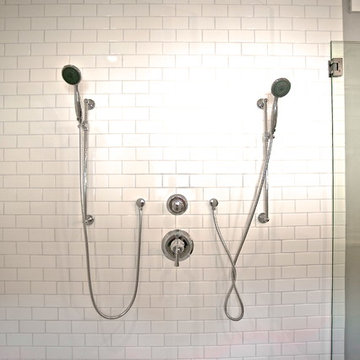
White Subway Tile Shower accented with Chrome Luxart Fixtures, Cantera Marble Basket Weave Flooring and Venatino Solid Surfaces
Mittelgroßes Klassisches Badezimmer En Suite mit Unterbauwaschbecken, verzierten Schränken, schwarzen Schränken, Marmor-Waschbecken/Waschtisch, Doppeldusche, Bidet, weißen Fliesen, Metrofliesen, grauer Wandfarbe und braunem Holzboden in Houston
Mittelgroßes Klassisches Badezimmer En Suite mit Unterbauwaschbecken, verzierten Schränken, schwarzen Schränken, Marmor-Waschbecken/Waschtisch, Doppeldusche, Bidet, weißen Fliesen, Metrofliesen, grauer Wandfarbe und braunem Holzboden in Houston
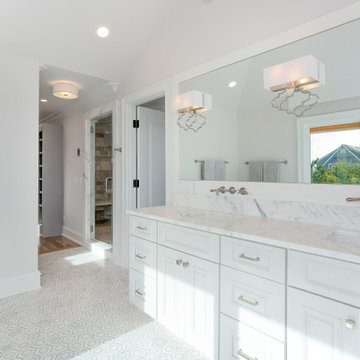
Luxury 5x7 steam shower with his and her showerheads. The ceiling in the shower is arched and the bench is large enough for 2.
Großes Maritimes Badezimmer En Suite mit profilierten Schrankfronten, grauen Schränken, Unterbauwanne, Nasszelle, Bidet, grauen Fliesen, Metrofliesen, grauer Wandfarbe, Keramikboden, Unterbauwaschbecken, Marmor-Waschbecken/Waschtisch, grauem Boden, Falttür-Duschabtrennung, grauer Waschtischplatte, Duschbank, Doppelwaschbecken, freistehendem Waschtisch und gewölbter Decke in Wilmington
Großes Maritimes Badezimmer En Suite mit profilierten Schrankfronten, grauen Schränken, Unterbauwanne, Nasszelle, Bidet, grauen Fliesen, Metrofliesen, grauer Wandfarbe, Keramikboden, Unterbauwaschbecken, Marmor-Waschbecken/Waschtisch, grauem Boden, Falttür-Duschabtrennung, grauer Waschtischplatte, Duschbank, Doppelwaschbecken, freistehendem Waschtisch und gewölbter Decke in Wilmington
Badezimmer mit Bidet und Metrofliesen Ideen und Design
6