Badezimmer mit Bidet und Zementfliesen Ideen und Design
Suche verfeinern:
Budget
Sortieren nach:Heute beliebt
81 – 100 von 121 Fotos
1 von 3
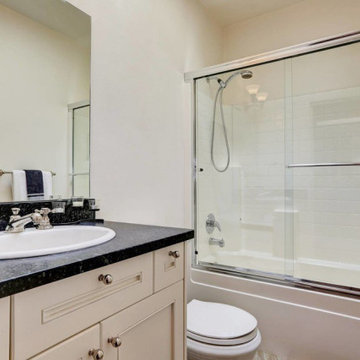
A bathroom renovation that seamlessly blends simplicity with elegance. The design is understated yet refined, creating a timeless and sophisticated ambiance. With clean lines, neutral tones, and well-thought-out details, this bathroom achieves an elegant look while maintaining a refreshing and uncluttered feel. The simplicity of the design enhances the overall aesthetic, making it a perfect retreat for relaxation and rejuvenation.
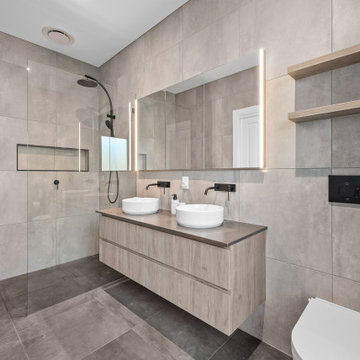
Mittelgroßes Modernes Badezimmer En Suite mit flächenbündigen Schrankfronten, hellen Holzschränken, freistehender Badewanne, offener Dusche, Bidet, grauen Fliesen, Zementfliesen, grauer Wandfarbe, Keramikboden, Waschtisch aus Holz, grauem Boden, offener Dusche, beiger Waschtischplatte, Doppelwaschbecken und schwebendem Waschtisch in Melbourne
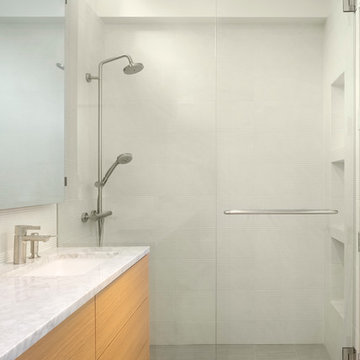
Rachel Kay
Mittelgroßes Modernes Badezimmer En Suite mit flächenbündigen Schrankfronten, hellen Holzschränken, freistehender Badewanne, Doppeldusche, Bidet, Zementfliesen, Keramikboden, Unterbauwaschbecken und Speckstein-Waschbecken/Waschtisch in Austin
Mittelgroßes Modernes Badezimmer En Suite mit flächenbündigen Schrankfronten, hellen Holzschränken, freistehender Badewanne, Doppeldusche, Bidet, Zementfliesen, Keramikboden, Unterbauwaschbecken und Speckstein-Waschbecken/Waschtisch in Austin
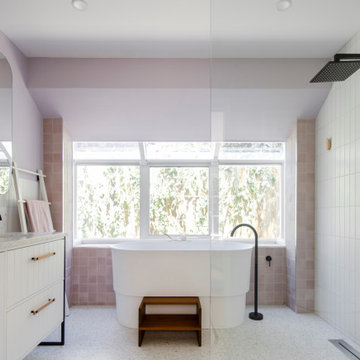
Großes Modernes Badezimmer mit weißen Schränken, Doppelwaschbecken, Kassettenfronten, freistehender Badewanne, offener Dusche, Bidet, rosa Fliesen, Zementfliesen, rosa Wandfarbe, Terrazzo-Boden, Einbauwaschbecken, Terrazzo-Waschbecken/Waschtisch, weißem Boden, offener Dusche, weißer Waschtischplatte und freistehendem Waschtisch in Melbourne
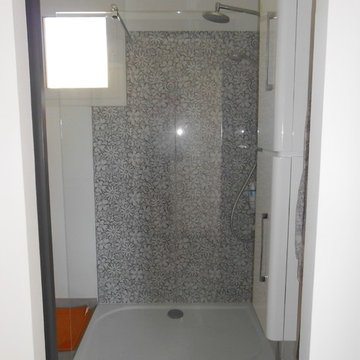
Les carreaux à motifs de fleurs qui tapissent les murs de cette salle de bain laissent un joli contraste.
Mittelgroßes Shabby-Chic Duschbad mit flächenbündigen Schrankfronten, weißen Schränken, Duschnische, Bidet, schwarz-weißen Fliesen, Zementfliesen, bunten Wänden, Zementfliesen für Boden, Trogwaschbecken, Waschtisch aus Holz, grauem Boden, offener Dusche und brauner Waschtischplatte in Montpellier
Mittelgroßes Shabby-Chic Duschbad mit flächenbündigen Schrankfronten, weißen Schränken, Duschnische, Bidet, schwarz-weißen Fliesen, Zementfliesen, bunten Wänden, Zementfliesen für Boden, Trogwaschbecken, Waschtisch aus Holz, grauem Boden, offener Dusche und brauner Waschtischplatte in Montpellier
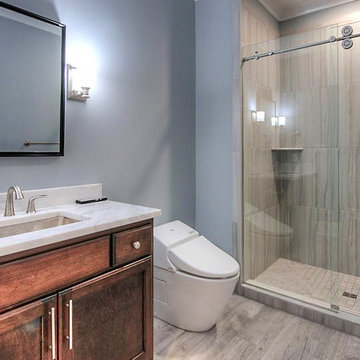
24 | The entertainment space has its own full bathroom with a shower and a high-tech self-cleaning toilet.
Klassisches Badezimmer mit grauer Wandfarbe, grauem Boden, Schrankfronten mit vertiefter Füllung, offener Dusche, Bidet, grauen Fliesen, Zementfliesen, hellem Holzboden, Unterbauwaschbecken und Schiebetür-Duschabtrennung in Richmond
Klassisches Badezimmer mit grauer Wandfarbe, grauem Boden, Schrankfronten mit vertiefter Füllung, offener Dusche, Bidet, grauen Fliesen, Zementfliesen, hellem Holzboden, Unterbauwaschbecken und Schiebetür-Duschabtrennung in Richmond
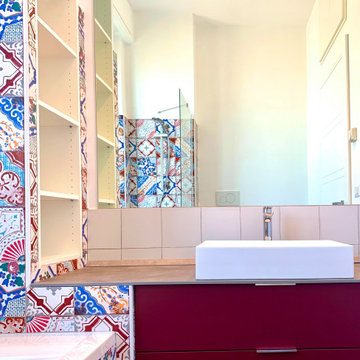
Bagno con vasca / Bathroom with bathtub
Ceramiche "CIR ", serie "New Orleans"
Badezimmer En Suite mit lila Schränken, Badewanne in Nische, Bidet, farbigen Fliesen, Zementfliesen, bunten Wänden, Keramikboden, Aufsatzwaschbecken, rotem Boden und Einzelwaschbecken in Rom
Badezimmer En Suite mit lila Schränken, Badewanne in Nische, Bidet, farbigen Fliesen, Zementfliesen, bunten Wänden, Keramikboden, Aufsatzwaschbecken, rotem Boden und Einzelwaschbecken in Rom
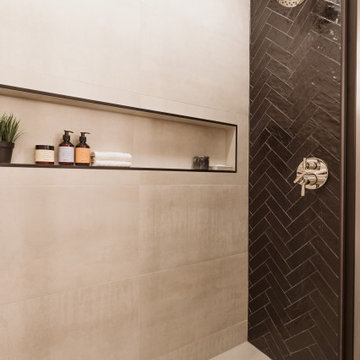
Kleines Modernes Badezimmer En Suite mit Schrankfronten im Shaker-Stil, eingebautem Waschtisch, schwarzen Schränken, Quarzwerkstein-Waschtisch, Einzelwaschbecken, Einbaubadewanne, offener Dusche, Bidet, grauen Fliesen, Zementfliesen, weißer Wandfarbe, Zementfliesen für Boden, Unterbauwaschbecken, grauem Boden, Falttür-Duschabtrennung, grauer Waschtischplatte und Duschbank in Detroit

This medium sized bathroom had ample space to create a luxurious bathroom for this young professional couple with 3 young children. My clients really wanted a place to unplug and relax where they could retreat and recharge.
New cabinets were a must with customized interiors to reduce cluttered counter tops and make morning routines easier and more organized. We selected Hale Navy for the painted finish with an upscale recessed panel door. Honey bronze hardware is a nice contrast to the navy paint instead of an expected brushed silver. For storage, a grooming center to organize hair dryer, curling iron and brushes keeps everything in place for morning routines. On the opposite, a pull-out organizer outfitted with trays for smaller personal items keeps everything at the fingertips. I included a pull-out hamper to keep laundry and towels off the floor. Another design detail I like to include is drawers in the sink cabinets. It is much better to have drawers notched for the plumbing when organizing bathroom products instead of filling up a large base cabinet.
The room already had beautiful windows and was bathed in naturel light from an existing skylight. I enhanced the natural lighting with some recessed can lights, a light in the shower as well as sconces around the mirrored medicine cabinets. The best thing about the medicine cabinets is not only the additional storage but when both doors are opened you can see the back of your head. The inside of the cabinet doors are mirrored. Honey Bronze sconces are perfect lighting at the vanity for makeup and shaving.
A larger shower for my very tall client with a built-in bench was a priority for this bathroom. I recommend stream showers whenever designing a bathroom and my client loved the idea of that feature as a surprise for his wife. Steam adds to the wellness and health aspect of any good bathroom design. We were able to access a small closet space just behind the shower a perfect spot for the steam unit. In addition to the steam, a handheld shower is another “standard” item in our shower designs. I like to locate these near a bench so you can sit while you target sore shoulder and back muscles. Another benefit is cleanability of the shower walls and being able to take a quick shower without getting your hair wet. The slide bar is just the thing to accommodate different heights.
For Mrs. a tub for soaking and relaxing were the main ingredients required for this remodel. Here I specified a Bain Ultra freestanding tub complete with air massage, chromatherapy and a heated back rest. The tub filer is floor mounted and adds another element of elegance to the bath. I located the tub in a bay window so the bather can enjoy the beautiful view out of the window. It is also a great way to relax after a round of golf. Either way, both of my clients can enjoy the benefits of this tub.
The tiles selected for the shower and the lower walls of the bathroom are a slightly oversized subway tile in a clean and bright white. The floors are a 12x24 porcelain marble. The shower floor features a flat cut marble pebble tile. Behind the vanity the wall is tiled with Zellage tile in a herringbone pattern. The colors of the tile connect all the colors used in the bath.
The final touches of elegance and luxury to complete our design, the soft lilac paint on the walls, the mix of metal materials on the faucets, cabinet hardware, lighting and yes, an oversized heated towel warmer complete with robe hooks.
This truly is a space for rejuvenation and wellness.
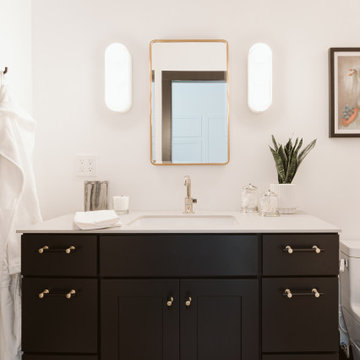
Kleines Modernes Badezimmer En Suite mit Schrankfronten im Shaker-Stil, schwarzen Schränken, Einbaubadewanne, offener Dusche, Bidet, grauen Fliesen, Zementfliesen, weißer Wandfarbe, Zementfliesen für Boden, Unterbauwaschbecken, Quarzwerkstein-Waschtisch, grauem Boden, Falttür-Duschabtrennung, grauer Waschtischplatte, Duschbank, Einzelwaschbecken und eingebautem Waschtisch in Detroit

Mittelgroßes Retro Badezimmer En Suite mit flächenbündigen Schrankfronten, braunen Schränken, Einbaubadewanne, Nasszelle, Bidet, Zementfliesen, weißer Wandfarbe, Terrazzo-Boden, Unterbauwaschbecken, Quarzit-Waschtisch, grauem Boden, Falttür-Duschabtrennung, weißer Waschtischplatte, Einzelwaschbecken, freistehendem Waschtisch und gewölbter Decke in Seattle
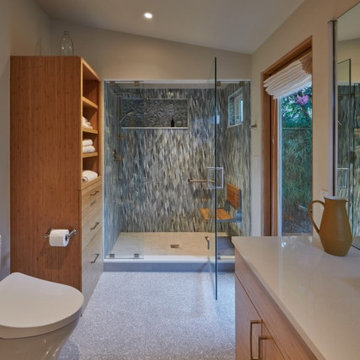
Mittelgroßes Mid-Century Badezimmer En Suite mit flächenbündigen Schrankfronten, braunen Schränken, Einbaubadewanne, Nasszelle, Bidet, Zementfliesen, weißer Wandfarbe, Terrazzo-Boden, Unterbauwaschbecken, Quarzit-Waschtisch, grauem Boden, Falttür-Duschabtrennung, weißer Waschtischplatte, Einzelwaschbecken, freistehendem Waschtisch und gewölbter Decke in Seattle

Mittelgroßes Mid-Century Badezimmer En Suite mit flächenbündigen Schrankfronten, braunen Schränken, Einbaubadewanne, Nasszelle, Bidet, Zementfliesen, weißer Wandfarbe, Terrazzo-Boden, Unterbauwaschbecken, Quarzit-Waschtisch, grauem Boden, Falttür-Duschabtrennung, weißer Waschtischplatte, Einzelwaschbecken, freistehendem Waschtisch und gewölbter Decke in Seattle

This medium sized bathroom had ample space to create a luxurious bathroom for this young professional couple with 3 young children. My clients really wanted a place to unplug and relax where they could retreat and recharge.
New cabinets were a must with customized interiors to reduce cluttered counter tops and make morning routines easier and more organized. We selected Hale Navy for the painted finish with an upscale recessed panel door. Honey bronze hardware is a nice contrast to the navy paint instead of an expected brushed silver. For storage, a grooming center to organize hair dryer, curling iron and brushes keeps everything in place for morning routines. On the opposite, a pull-out organizer outfitted with trays for smaller personal items keeps everything at the fingertips. I included a pull-out hamper to keep laundry and towels off the floor. Another design detail I like to include is drawers in the sink cabinets. It is much better to have drawers notched for the plumbing when organizing bathroom products instead of filling up a large base cabinet.
The room already had beautiful windows and was bathed in naturel light from an existing skylight. I enhanced the natural lighting with some recessed can lights, a light in the shower as well as sconces around the mirrored medicine cabinets. The best thing about the medicine cabinets is not only the additional storage but when both doors are opened you can see the back of your head. The inside of the cabinet doors are mirrored. Honey Bronze sconces are perfect lighting at the vanity for makeup and shaving.
A larger shower for my very tall client with a built-in bench was a priority for this bathroom. I recommend stream showers whenever designing a bathroom and my client loved the idea of that feature as a surprise for his wife. Steam adds to the wellness and health aspect of any good bathroom design. We were able to access a small closet space just behind the shower a perfect spot for the steam unit. In addition to the steam, a handheld shower is another “standard” item in our shower designs. I like to locate these near a bench so you can sit while you target sore shoulder and back muscles. Another benefit is cleanability of the shower walls and being able to take a quick shower without getting your hair wet. The slide bar is just the thing to accommodate different heights.
For Mrs. a tub for soaking and relaxing were the main ingredients required for this remodel. Here I specified a Bain Ultra freestanding tub complete with air massage, chromatherapy and a heated back rest. The tub filer is floor mounted and adds another element of elegance to the bath. I located the tub in a bay window so the bather can enjoy the beautiful view out of the window. It is also a great way to relax after a round of golf. Either way, both of my clients can enjoy the benefits of this tub.
The tiles selected for the shower and the lower walls of the bathroom are a slightly oversized subway tile in a clean and bright white. The floors are a 12x24 porcelain marble. The shower floor features a flat cut marble pebble tile. Behind the vanity the wall is tiled with Zellage tile in a herringbone pattern. The colors of the tile connect all the colors used in the bath.
The final touches of elegance and luxury to complete our design, the soft lilac paint on the walls, the mix of metal materials on the faucets, cabinet hardware, lighting and yes, an oversized heated towel warmer complete with robe hooks.
This truly is a space for rejuvenation and wellness.
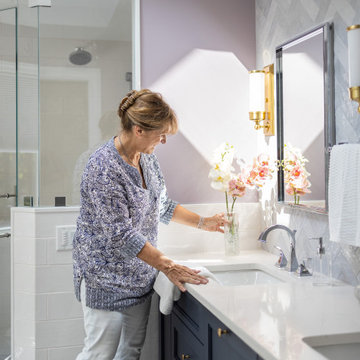
This medium sized bathroom had ample space to create a luxurious bathroom for this young professional couple with 3 young children. My clients really wanted a place to unplug and relax where they could retreat and recharge.
New cabinets were a must with customized interiors to reduce cluttered counter tops and make morning routines easier and more organized. We selected Hale Navy for the painted finish with an upscale recessed panel door. Honey bronze hardware is a nice contrast to the navy paint instead of an expected brushed silver. For storage, a grooming center to organize hair dryer, curling iron and brushes keeps everything in place for morning routines. On the opposite, a pull-out organizer outfitted with trays for smaller personal items keeps everything at the fingertips. I included a pull-out hamper to keep laundry and towels off the floor. Another design detail I like to include is drawers in the sink cabinets. It is much better to have drawers notched for the plumbing when organizing bathroom products instead of filling up a large base cabinet.
The room already had beautiful windows and was bathed in naturel light from an existing skylight. I enhanced the natural lighting with some recessed can lights, a light in the shower as well as sconces around the mirrored medicine cabinets. The best thing about the medicine cabinets is not only the additional storage but when both doors are opened you can see the back of your head. The inside of the cabinet doors are mirrored. Honey Bronze sconces are perfect lighting at the vanity for makeup and shaving.
A larger shower for my very tall client with a built-in bench was a priority for this bathroom. I recommend stream showers whenever designing a bathroom and my client loved the idea of that feature as a surprise for his wife. Steam adds to the wellness and health aspect of any good bathroom design. We were able to access a small closet space just behind the shower a perfect spot for the steam unit. In addition to the steam, a handheld shower is another “standard” item in our shower designs. I like to locate these near a bench so you can sit while you target sore shoulder and back muscles. Another benefit is cleanability of the shower walls and being able to take a quick shower without getting your hair wet. The slide bar is just the thing to accommodate different heights.
For Mrs. a tub for soaking and relaxing were the main ingredients required for this remodel. Here I specified a Bain Ultra freestanding tub complete with air massage, chromatherapy and a heated back rest. The tub filer is floor mounted and adds another element of elegance to the bath. I located the tub in a bay window so the bather can enjoy the beautiful view out of the window. It is also a great way to relax after a round of golf. Either way, both of my clients can enjoy the benefits of this tub.
The tiles selected for the shower and the lower walls of the bathroom are a slightly oversized subway tile in a clean and bright white. The floors are a 12x24 porcelain marble. The shower floor features a flat cut marble pebble tile. Behind the vanity the wall is tiled with Zellage tile in a herringbone pattern. The colors of the tile connect all the colors used in the bath.
The final touches of elegance and luxury to complete our design, the soft lilac paint on the walls, the mix of metal materials on the faucets, cabinet hardware, lighting and yes, an oversized heated towel warmer complete with robe hooks.
This truly is a space for rejuvenation and wellness.
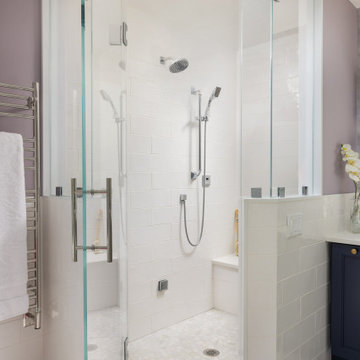
This medium sized bathroom had ample space to create a luxurious bathroom for this young professional couple with 3 young children. My clients really wanted a place to unplug and relax where they could retreat and recharge.
New cabinets were a must with customized interiors to reduce cluttered counter tops and make morning routines easier and more organized. We selected Hale Navy for the painted finish with an upscale recessed panel door. Honey bronze hardware is a nice contrast to the navy paint instead of an expected brushed silver. For storage, a grooming center to organize hair dryer, curling iron and brushes keeps everything in place for morning routines. On the opposite, a pull-out organizer outfitted with trays for smaller personal items keeps everything at the fingertips. I included a pull-out hamper to keep laundry and towels off the floor. Another design detail I like to include is drawers in the sink cabinets. It is much better to have drawers notched for the plumbing when organizing bathroom products instead of filling up a large base cabinet.
The room already had beautiful windows and was bathed in naturel light from an existing skylight. I enhanced the natural lighting with some recessed can lights, a light in the shower as well as sconces around the mirrored medicine cabinets. The best thing about the medicine cabinets is not only the additional storage but when both doors are opened you can see the back of your head. The inside of the cabinet doors are mirrored. Honey Bronze sconces are perfect lighting at the vanity for makeup and shaving.
A larger shower for my very tall client with a built-in bench was a priority for this bathroom. I recommend stream showers whenever designing a bathroom and my client loved the idea of that feature as a surprise for his wife. Steam adds to the wellness and health aspect of any good bathroom design. We were able to access a small closet space just behind the shower a perfect spot for the steam unit. In addition to the steam, a handheld shower is another “standard” item in our shower designs. I like to locate these near a bench so you can sit while you target sore shoulder and back muscles. Another benefit is cleanability of the shower walls and being able to take a quick shower without getting your hair wet. The slide bar is just the thing to accommodate different heights.
For Mrs. a tub for soaking and relaxing were the main ingredients required for this remodel. Here I specified a Bain Ultra freestanding tub complete with air massage, chromatherapy and a heated back rest. The tub filer is floor mounted and adds another element of elegance to the bath. I located the tub in a bay window so the bather can enjoy the beautiful view out of the window. It is also a great way to relax after a round of golf. Either way, both of my clients can enjoy the benefits of this tub.
The tiles selected for the shower and the lower walls of the bathroom are a slightly oversized subway tile in a clean and bright white. The floors are a 12x24 porcelain marble. The shower floor features a flat cut marble pebble tile. Behind the vanity the wall is tiled with Zellage tile in a herringbone pattern. The colors of the tile connect all the colors used in the bath.
The final touches of elegance and luxury to complete our design, the soft lilac paint on the walls, the mix of metal materials on the faucets, cabinet hardware, lighting and yes, an oversized heated towel warmer complete with robe hooks.
This truly is a space for rejuvenation and wellness.

Mittelgroßes Retro Badezimmer En Suite mit flächenbündigen Schrankfronten, braunen Schränken, Einbaubadewanne, Nasszelle, Bidet, Zementfliesen, weißer Wandfarbe, Terrazzo-Boden, Unterbauwaschbecken, Quarzit-Waschtisch, grauem Boden, Falttür-Duschabtrennung, weißer Waschtischplatte, Einzelwaschbecken, freistehendem Waschtisch und gewölbter Decke in Seattle
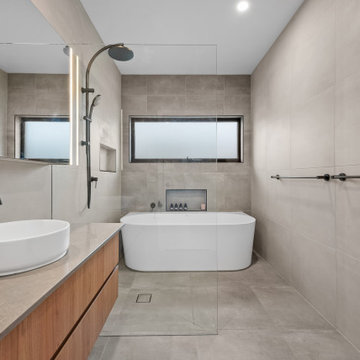
Mittelgroßes Modernes Badezimmer En Suite mit flächenbündigen Schrankfronten, hellen Holzschränken, freistehender Badewanne, offener Dusche, Bidet, grauen Fliesen, Zementfliesen, grauer Wandfarbe, Keramikboden, Waschtisch aus Holz, grauem Boden, offener Dusche, beiger Waschtischplatte, schwebendem Waschtisch und Einzelwaschbecken in Melbourne
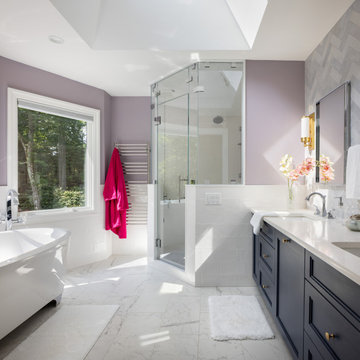
This medium sized bathroom had ample space to create a luxurious bathroom for this young professional couple with 3 young children. My clients really wanted a place to unplug and relax where they could retreat and recharge.
New cabinets were a must with customized interiors to reduce cluttered counter tops and make morning routines easier and more organized. We selected Hale Navy for the painted finish with an upscale recessed panel door. Honey bronze hardware is a nice contrast to the navy paint instead of an expected brushed silver. For storage, a grooming center to organize hair dryer, curling iron and brushes keeps everything in place for morning routines. On the opposite, a pull-out organizer outfitted with trays for smaller personal items keeps everything at the fingertips. I included a pull-out hamper to keep laundry and towels off the floor. Another design detail I like to include is drawers in the sink cabinets. It is much better to have drawers notched for the plumbing when organizing bathroom products instead of filling up a large base cabinet.
The room already had beautiful windows and was bathed in naturel light from an existing skylight. I enhanced the natural lighting with some recessed can lights, a light in the shower as well as sconces around the mirrored medicine cabinets. The best thing about the medicine cabinets is not only the additional storage but when both doors are opened you can see the back of your head. The inside of the cabinet doors are mirrored. Honey Bronze sconces are perfect lighting at the vanity for makeup and shaving.
A larger shower for my very tall client with a built-in bench was a priority for this bathroom. I recommend stream showers whenever designing a bathroom and my client loved the idea of that feature as a surprise for his wife. Steam adds to the wellness and health aspect of any good bathroom design. We were able to access a small closet space just behind the shower a perfect spot for the steam unit. In addition to the steam, a handheld shower is another “standard” item in our shower designs. I like to locate these near a bench so you can sit while you target sore shoulder and back muscles. Another benefit is cleanability of the shower walls and being able to take a quick shower without getting your hair wet. The slide bar is just the thing to accommodate different heights.
For Mrs. a tub for soaking and relaxing were the main ingredients required for this remodel. Here I specified a Bain Ultra freestanding tub complete with air massage, chromatherapy and a heated back rest. The tub filer is floor mounted and adds another element of elegance to the bath. I located the tub in a bay window so the bather can enjoy the beautiful view out of the window. It is also a great way to relax after a round of golf. Either way, both of my clients can enjoy the benefits of this tub.
The tiles selected for the shower and the lower walls of the bathroom are a slightly oversized subway tile in a clean and bright white. The floors are a 12x24 porcelain marble. The shower floor features a flat cut marble pebble tile. Behind the vanity the wall is tiled with Zellige tile in a herringbone pattern. The colors of the tile connect all the colors used in the bath.
The final touches of elegance and luxury to complete our design, the soft lilac paint on the walls, the mix of metal materials on the faucets, cabinet hardware, lighting and yes, an oversized heated towel warmer complete with robe hooks.
This truly is a space for rejuvenation and wellness.
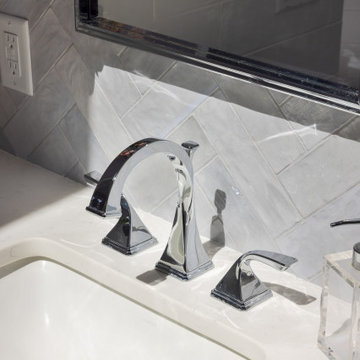
This medium sized bathroom had ample space to create a luxurious bathroom for this young professional couple with 3 young children. My clients really wanted a place to unplug and relax where they could retreat and recharge.
New cabinets were a must with customized interiors to reduce cluttered counter tops and make morning routines easier and more organized. We selected Hale Navy for the painted finish with an upscale recessed panel door. Honey bronze hardware is a nice contrast to the navy paint instead of an expected brushed silver. For storage, a grooming center to organize hair dryer, curling iron and brushes keeps everything in place for morning routines. On the opposite, a pull-out organizer outfitted with trays for smaller personal items keeps everything at the fingertips. I included a pull-out hamper to keep laundry and towels off the floor. Another design detail I like to include is drawers in the sink cabinets. It is much better to have drawers notched for the plumbing when organizing bathroom products instead of filling up a large base cabinet.
The room already had beautiful windows and was bathed in naturel light from an existing skylight. I enhanced the natural lighting with some recessed can lights, a light in the shower as well as sconces around the mirrored medicine cabinets. The best thing about the medicine cabinets is not only the additional storage but when both doors are opened you can see the back of your head. The inside of the cabinet doors are mirrored. Honey Bronze sconces are perfect lighting at the vanity for makeup and shaving.
A larger shower for my very tall client with a built-in bench was a priority for this bathroom. I recommend stream showers whenever designing a bathroom and my client loved the idea of that feature as a surprise for his wife. Steam adds to the wellness and health aspect of any good bathroom design. We were able to access a small closet space just behind the shower a perfect spot for the steam unit. In addition to the steam, a handheld shower is another “standard” item in our shower designs. I like to locate these near a bench so you can sit while you target sore shoulder and back muscles. Another benefit is cleanability of the shower walls and being able to take a quick shower without getting your hair wet. The slide bar is just the thing to accommodate different heights.
For Mrs. a tub for soaking and relaxing were the main ingredients required for this remodel. Here I specified a Bain Ultra freestanding tub complete with air massage, chromatherapy and a heated back rest. The tub filer is floor mounted and adds another element of elegance to the bath. I located the tub in a bay window so the bather can enjoy the beautiful view out of the window. It is also a great way to relax after a round of golf. Either way, both of my clients can enjoy the benefits of this tub.
The tiles selected for the shower and the lower walls of the bathroom are a slightly oversized subway tile in a clean and bright white. The floors are a 12x24 porcelain marble. The shower floor features a flat cut marble pebble tile. Behind the vanity the wall is tiled with Zellage tile in a herringbone pattern. The colors of the tile connect all the colors used in the bath.
The final touches of elegance and luxury to complete our design, the soft lilac paint on the walls, the mix of metal materials on the faucets, cabinet hardware, lighting and yes, an oversized heated towel warmer complete with robe hooks.
This truly is a space for rejuvenation and wellness.
Badezimmer mit Bidet und Zementfliesen Ideen und Design
5