Badezimmer mit blauem Boden und braunem Boden Ideen und Design
Suche verfeinern:
Budget
Sortieren nach:Heute beliebt
161 – 180 von 51.666 Fotos
1 von 3
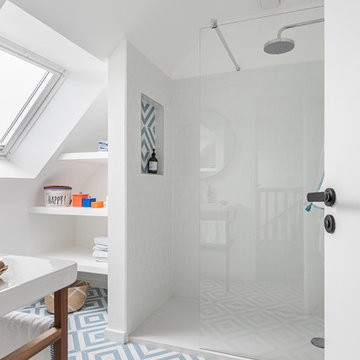
Photo Caroline Morin
Mittelgroßes Maritimes Duschbad mit offener Dusche, weißer Wandfarbe, Keramikboden, blauem Boden und offener Dusche in Sonstige
Mittelgroßes Maritimes Duschbad mit offener Dusche, weißer Wandfarbe, Keramikboden, blauem Boden und offener Dusche in Sonstige

Building this addition was such a treat! We were able to create an oasis for our homeowners with a luxurious, coastal master bedroom and bathroom. This walk in shower and freestanding tub truly make the space feel like a resort getaway! The curbless entry to the shower ensures the homeowner will be able to stay in their home for years to come. The cool neutral pallet is chic, yet timeless.

Mittelgroßes Klassisches Duschbad mit Schrankfronten im Shaker-Stil, blauen Schränken, Duschnische, Wandtoilette mit Spülkasten, weißen Fliesen, Metrofliesen, weißer Wandfarbe, dunklem Holzboden, Unterbauwaschbecken, Mineralwerkstoff-Waschtisch, braunem Boden und weißer Waschtischplatte in San Diego
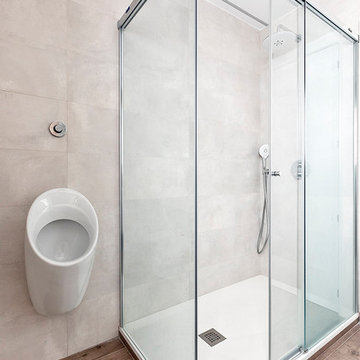
Großes Modernes Badezimmer En Suite mit verzierten Schränken, weißen Schränken, Eckdusche, Urinal, braunen Fliesen, Keramikfliesen, brauner Wandfarbe, Porzellan-Bodenfliesen, integriertem Waschbecken, Mineralwerkstoff-Waschtisch, braunem Boden, Schiebetür-Duschabtrennung und weißer Waschtischplatte in Sonstige

Kleines Modernes Badezimmer En Suite mit flächenbündigen Schrankfronten, weißen Schränken, Badewanne in Nische, Duschbadewanne, Wandtoilette, weißen Fliesen, weißer Wandfarbe, Porzellan-Bodenfliesen, Waschtisch aus Holz, Einbauwaschbecken und braunem Boden in Jekaterinburg
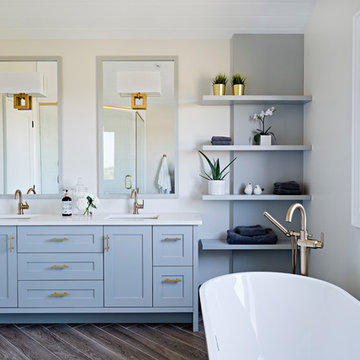
Designed By: Soda Pop Design inc
Photographed By: Mike Chajecki
Landhausstil Badezimmer En Suite mit Schrankfronten im Shaker-Stil, blauen Schränken, weißer Wandfarbe, Unterbauwaschbecken, braunem Boden und weißer Waschtischplatte in Toronto
Landhausstil Badezimmer En Suite mit Schrankfronten im Shaker-Stil, blauen Schränken, weißer Wandfarbe, Unterbauwaschbecken, braunem Boden und weißer Waschtischplatte in Toronto
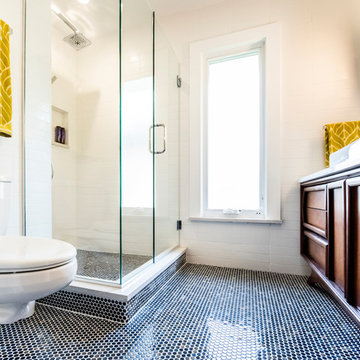
Matt Adema
Kleines Mid-Century Badezimmer En Suite mit verzierten Schränken, dunklen Holzschränken, Duschnische, Wandtoilette, weißen Fliesen, Metrofliesen, weißer Wandfarbe, Mosaik-Bodenfliesen, Aufsatzwaschbecken, Quarzwerkstein-Waschtisch, blauem Boden, Falttür-Duschabtrennung und weißer Waschtischplatte in Chicago
Kleines Mid-Century Badezimmer En Suite mit verzierten Schränken, dunklen Holzschränken, Duschnische, Wandtoilette, weißen Fliesen, Metrofliesen, weißer Wandfarbe, Mosaik-Bodenfliesen, Aufsatzwaschbecken, Quarzwerkstein-Waschtisch, blauem Boden, Falttür-Duschabtrennung und weißer Waschtischplatte in Chicago
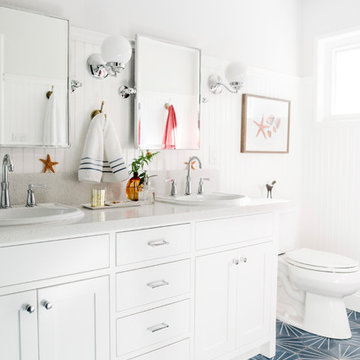
Ellie Koleen Photography
Maritimes Badezimmer mit Schrankfronten im Shaker-Stil, weißen Schränken, weißer Wandfarbe, Einbauwaschbecken, blauem Boden und weißer Waschtischplatte in Sonstige
Maritimes Badezimmer mit Schrankfronten im Shaker-Stil, weißen Schränken, weißer Wandfarbe, Einbauwaschbecken, blauem Boden und weißer Waschtischplatte in Sonstige

Kleines Modernes Duschbad mit offenen Schränken, weißen Schränken, bodengleicher Dusche, Bidet, braunen Fliesen, Porzellanfliesen, weißer Wandfarbe, Porzellan-Bodenfliesen, Aufsatzwaschbecken, Laminat-Waschtisch, braunem Boden, Falttür-Duschabtrennung und weißer Waschtischplatte in Sonstige
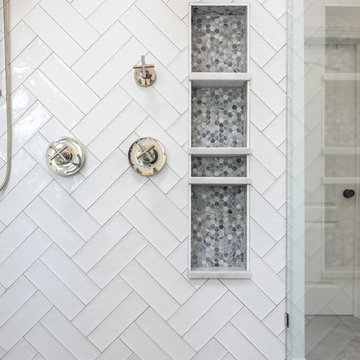
Bob Fortner Photography
Mittelgroßes Country Badezimmer En Suite mit Schrankfronten mit vertiefter Füllung, weißen Schränken, freistehender Badewanne, bodengleicher Dusche, Wandtoilette mit Spülkasten, weißen Fliesen, Keramikfliesen, weißer Wandfarbe, Porzellan-Bodenfliesen, Unterbauwaschbecken, Marmor-Waschbecken/Waschtisch, braunem Boden, Falttür-Duschabtrennung und weißer Waschtischplatte in Raleigh
Mittelgroßes Country Badezimmer En Suite mit Schrankfronten mit vertiefter Füllung, weißen Schränken, freistehender Badewanne, bodengleicher Dusche, Wandtoilette mit Spülkasten, weißen Fliesen, Keramikfliesen, weißer Wandfarbe, Porzellan-Bodenfliesen, Unterbauwaschbecken, Marmor-Waschbecken/Waschtisch, braunem Boden, Falttür-Duschabtrennung und weißer Waschtischplatte in Raleigh
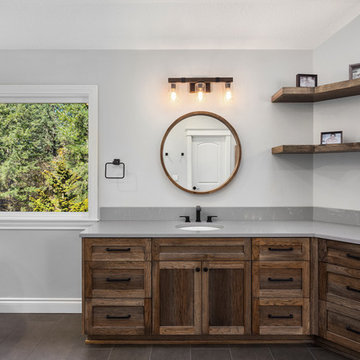
Großes Country Badezimmer En Suite mit Schrankfronten im Shaker-Stil, dunklen Holzschränken, freistehender Badewanne, Eckdusche, grauen Fliesen, grauer Wandfarbe, Unterbauwaschbecken, braunem Boden, Falttür-Duschabtrennung und grauer Waschtischplatte in Portland
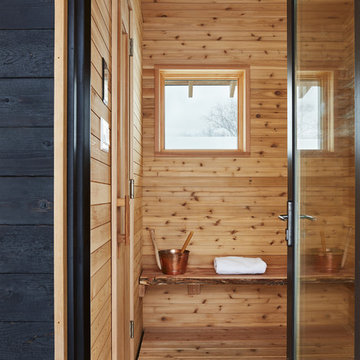
The industrious clients came to us with dreams of a new garage structure to provide a home for all of their passions. The design came together around a three car garage with room for a micro-brewery, workshop and bicycle storage – all attached to the house via a new three season porch – and a native prairie landscape and sauna structure on the roof.
Designed by Jody McGuire
Photographed by Corey Gaffer

The master suite pulls from this dark bronze pallet. A custom stain was created from the exterior. The exterior mossy bronze-green on the window sashes and shutters was the inspiration for the stain. The walls and ceilings are planks and then for a calming and soothing effect, custom window treatments that are in a dark bronze velvet were added. In the master bath, it feels like an enclosed sleeping porch, The vanity is placed in front of the windows so there is a view out to the lake when getting ready each morning. Custom brass framed mirrors hang over the windows. The vanity is an updated design with random width and depth planks. The hardware is brass and bone. The countertop is lagos azul limestone.

Fully integrated Signature Estate featuring Creston controls and Crestron panelized lighting, and Crestron motorized shades and draperies, whole-house audio and video, HVAC, voice and video communication atboth both the front door and gate. Modern, warm, and clean-line design, with total custom details and finishes. The front includes a serene and impressive atrium foyer with two-story floor to ceiling glass walls and multi-level fire/water fountains on either side of the grand bronze aluminum pivot entry door. Elegant extra-large 47'' imported white porcelain tile runs seamlessly to the rear exterior pool deck, and a dark stained oak wood is found on the stairway treads and second floor. The great room has an incredible Neolith onyx wall and see-through linear gas fireplace and is appointed perfectly for views of the zero edge pool and waterway. The center spine stainless steel staircase has a smoked glass railing and wood handrail. Master bath features freestanding tub and double steam shower.
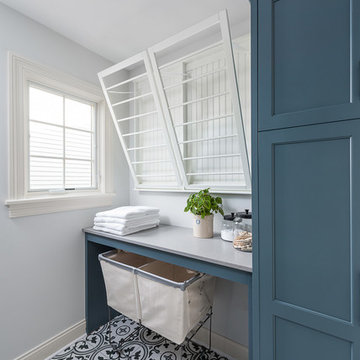
This master bath was dark and dated. Although a large space, the area felt small and obtrusive. By removing the columns and step up, widening the shower and creating a true toilet room I was able to give the homeowner a truly luxurious master retreat. (check out the before pictures at the end) The ceiling detail was the icing on the cake! It follows the angled wall of the shower and dressing table and makes the space seem so much larger than it is. The homeowners love their Nantucket roots and wanted this space to reflect that.
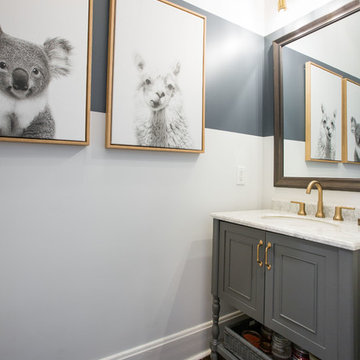
Brooke Littell Photography
Kleines Modernes Badezimmer mit verzierten Schränken, blauen Schränken, dunklem Holzboden, Unterbauwaschbecken, Marmor-Waschbecken/Waschtisch, braunem Boden und weißer Waschtischplatte in Indianapolis
Kleines Modernes Badezimmer mit verzierten Schränken, blauen Schränken, dunklem Holzboden, Unterbauwaschbecken, Marmor-Waschbecken/Waschtisch, braunem Boden und weißer Waschtischplatte in Indianapolis
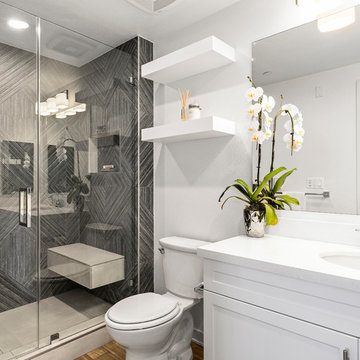
Master bathroom featuring Noa-L Vancouver porcelain wall tiles and porcelain floor tiles, both from Spazio LA Tile Gallery.
Mittelgroßes Klassisches Duschbad mit grauen Fliesen, Porzellanfliesen, weißer Wandfarbe, Schrankfronten im Shaker-Stil, weißen Schränken, Duschnische, Unterbauwaschbecken, braunem Boden, Falttür-Duschabtrennung und weißer Waschtischplatte in Los Angeles
Mittelgroßes Klassisches Duschbad mit grauen Fliesen, Porzellanfliesen, weißer Wandfarbe, Schrankfronten im Shaker-Stil, weißen Schränken, Duschnische, Unterbauwaschbecken, braunem Boden, Falttür-Duschabtrennung und weißer Waschtischplatte in Los Angeles

Großes Modernes Badezimmer En Suite mit flächenbündigen Schrankfronten, hellbraunen Holzschränken, freistehender Badewanne, Nasszelle, Toilette mit Aufsatzspülkasten, beigen Fliesen, weißer Wandfarbe, braunem Holzboden, Aufsatzwaschbecken, Quarzwerkstein-Waschtisch, braunem Boden, Falttür-Duschabtrennung und weißer Waschtischplatte in Dallas

In this complete floor to ceiling removal, we created a zero-threshold walk-in shower, moved the shower and tub drain and removed the center cabinetry to create a MASSIVE walk-in shower with a drop in tub. As you walk in to the shower, controls are conveniently placed on the inside of the pony wall next to the custom soap niche. Fixtures include a standard shower head, rain head, two shower wands, tub filler with hand held wand, all in a brushed nickel finish. The custom countertop upper cabinet divides the vanity into His and Hers style vanity with low profile vessel sinks. There is a knee space with a dropped down countertop creating a perfect makeup vanity. Countertops are the gorgeous Everest Quartz. The Shower floor is a matte grey penny round, the shower wall tile is a 12x24 Cemento Bianco Cassero. The glass mosaic is called “White Ice Cube” and is used as a deco column in the shower and surrounds the drop-in tub. Finally, the flooring is a 9x36 Coastwood Malibu wood plank tile.

Bright and fun bathroom featuring a floating, navy, custom vanity, decorative, patterned, floor tile that leads into a step down shower with a linear drain. The transom window above the vanity adds natural light to the space.
Badezimmer mit blauem Boden und braunem Boden Ideen und Design
9