Badezimmer mit blauem Boden und Falttür-Duschabtrennung Ideen und Design
Suche verfeinern:
Budget
Sortieren nach:Heute beliebt
41 – 60 von 1.872 Fotos
1 von 3

Mittelgroßes Klassisches Kinderbad mit Schrankfronten im Shaker-Stil, blauen Schränken, Doppeldusche, Wandtoilette mit Spülkasten, weißen Fliesen, Keramikfliesen, weißer Wandfarbe, Zementfliesen für Boden, Unterbauwaschbecken, Mineralwerkstoff-Waschtisch, blauem Boden, Falttür-Duschabtrennung und weißer Waschtischplatte in San Francisco

A dynamic duo, blue glass tile and a floral wallpaper join up to create a bewitching bathroom.
DESIGN
Ginny Macdonald, Styling by CJ Sandgren
PHOTOS
Jessica Bordner, Sara Tramp
Tile Shown: 2x12, 4x12, 1x1 in Blue Jay Matte Glass Tile

This project was a joy to work on, as we married our firm’s modern design aesthetic with the client’s more traditional and rustic taste. We gave new life to all three bathrooms in her home, making better use of the space in the powder bathroom, optimizing the layout for a brother & sister to share a hall bath, and updating the primary bathroom with a large curbless walk-in shower and luxurious clawfoot tub. Though each bathroom has its own personality, we kept the palette cohesive throughout all three.
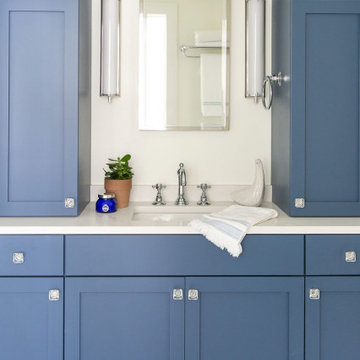
Mittelgroßes Maritimes Duschbad mit Schrankfronten im Shaker-Stil, blauen Schränken, offener Dusche, Wandtoilette mit Spülkasten, weißen Fliesen, Keramikfliesen, weißer Wandfarbe, Porzellan-Bodenfliesen, Unterbauwaschbecken, Quarzwerkstein-Waschtisch, blauem Boden, Falttür-Duschabtrennung, weißer Waschtischplatte, Einzelwaschbecken und eingebautem Waschtisch in New York

After renovating their neutrally styled master bath Gardner/Fox helped their clients create this farmhouse-inspired master bathroom, with subtle modern undertones. The original room was dominated by a seldom-used soaking tub and shower stall. Now, the master bathroom includes a glass-enclosed shower, custom walnut double vanity, make-up vanity, linen storage, and a private toilet room.
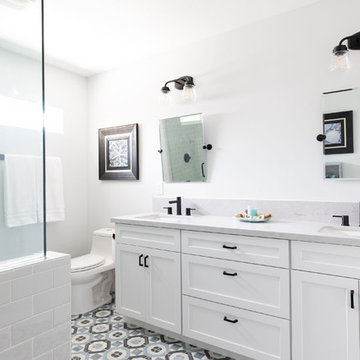
Mittelgroßes Klassisches Badezimmer En Suite mit Schrankfronten im Shaker-Stil, weißen Schränken, Toilette mit Aufsatzspülkasten, grauen Fliesen, Metrofliesen, grauer Wandfarbe, Keramikboden, Unterbauwaschbecken, Quarzwerkstein-Waschtisch, blauem Boden, Falttür-Duschabtrennung und grauer Waschtischplatte in Sacramento
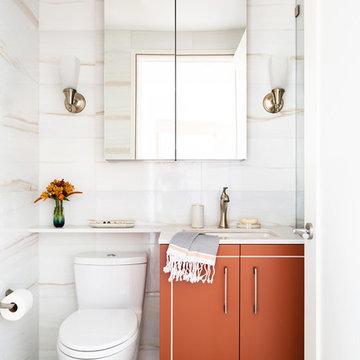
1/2 bath, with marble walls and a custom vanity.
Brittany Ambridge
Kleines Klassisches Badezimmer mit weißen Fliesen, Marmorfliesen, weißer Wandfarbe, Porzellan-Bodenfliesen, blauem Boden, Falttür-Duschabtrennung, weißer Waschtischplatte, flächenbündigen Schrankfronten, orangefarbenen Schränken und Unterbauwaschbecken in New York
Kleines Klassisches Badezimmer mit weißen Fliesen, Marmorfliesen, weißer Wandfarbe, Porzellan-Bodenfliesen, blauem Boden, Falttür-Duschabtrennung, weißer Waschtischplatte, flächenbündigen Schrankfronten, orangefarbenen Schränken und Unterbauwaschbecken in New York
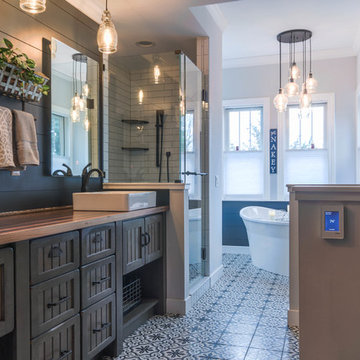
Mittelgroßes Uriges Badezimmer En Suite mit Schrankfronten mit vertiefter Füllung, braunen Schränken, freistehender Badewanne, Eckdusche, blauer Wandfarbe, Mosaik-Bodenfliesen, Aufsatzwaschbecken, Waschtisch aus Holz, blauem Boden, Falttür-Duschabtrennung, brauner Waschtischplatte und weißen Fliesen in Detroit
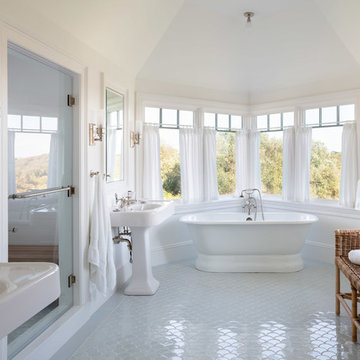
Architect: Andreozzi Architecture /
Photographer: Robert Brewster Photography
Großes Maritimes Badezimmer En Suite mit freistehender Badewanne, weißer Wandfarbe, Keramikboden, Sockelwaschbecken, blauem Boden, Falttür-Duschabtrennung, weißer Waschtischplatte und Duschnische in Providence
Großes Maritimes Badezimmer En Suite mit freistehender Badewanne, weißer Wandfarbe, Keramikboden, Sockelwaschbecken, blauem Boden, Falttür-Duschabtrennung, weißer Waschtischplatte und Duschnische in Providence
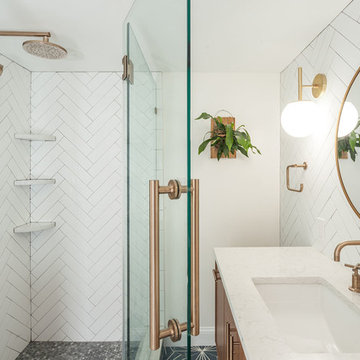
mid century modern bathroom design.
herringbone tiles, brick wall, cement floor tiles, gold fixtures, round mirror and globe scones.
corner shower with subway tiles and penny tiles.

Superbe salle de bain parentale, dans ce qui était auparavant la cuisine !
Une très grande douche à l'italienne, toute carrelée d'un beau camaïeu de mosaïques aux tons bleu/vert/gris.
Un sol très original et totalement aléatoire bicolore, en carreaux hexagonaux bleus et gris.
Une baignoire droite avec fonctions bouillonnants et jets de massage.
Le tout entouré de carreaux blancs classiques.
Un beau meuble avec double vasque pour le chanceux couple !
https://www.nevainteriordesign.com/
Lien Magazine
Jean Perzel : http://www.perzel.fr/projet-bosquet-neva/

custom made vanity cabinet
Großes Mid-Century Badezimmer En Suite mit dunklen Holzschränken, freistehender Badewanne, Nasszelle, weißen Fliesen, Porzellanfliesen, weißer Wandfarbe, Porzellan-Bodenfliesen, Quarzwerkstein-Waschtisch, blauem Boden, Falttür-Duschabtrennung, weißer Waschtischplatte, Doppelwaschbecken, freistehendem Waschtisch, Unterbauwaschbecken und flächenbündigen Schrankfronten in Little Rock
Großes Mid-Century Badezimmer En Suite mit dunklen Holzschränken, freistehender Badewanne, Nasszelle, weißen Fliesen, Porzellanfliesen, weißer Wandfarbe, Porzellan-Bodenfliesen, Quarzwerkstein-Waschtisch, blauem Boden, Falttür-Duschabtrennung, weißer Waschtischplatte, Doppelwaschbecken, freistehendem Waschtisch, Unterbauwaschbecken und flächenbündigen Schrankfronten in Little Rock

The theme for the design of these four bathrooms was Coastal Americana. My clients wanted classic designs that incorporated color, a coastal feel, and were fun.
The master bathroom stands out with the interesting mix of tile. We maximized the tall sloped ceiling with the glass tile accent wall behind the freestanding bath tub. A simple sandblasted "wave" glass panel separates the wet area. Shiplap walls, satin bronze fixtures, and wood details add to the beachy feel.
The three guest bathrooms, while having tile in common, each have their own unique vanities and accents. Curbless showers and frameless glass opened these rooms up to feel more spacious. The bits of blue in the floor tile lends just the right pop of blue.
Custom fabric roman shades in each room soften the look and add extra style.
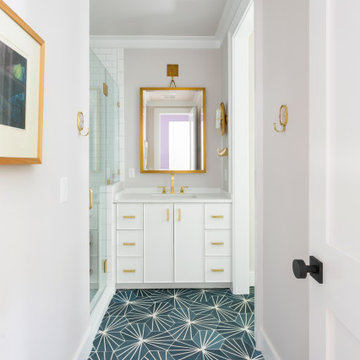
Photo: Ebony Ellis
Klassisches Badezimmer mit flächenbündigen Schrankfronten, weißen Schränken, Duschnische, weißen Fliesen, grauer Wandfarbe, Zementfliesen für Boden, Unterbauwaschbecken, blauem Boden, Falttür-Duschabtrennung, Einzelwaschbecken und eingebautem Waschtisch in Charleston
Klassisches Badezimmer mit flächenbündigen Schrankfronten, weißen Schränken, Duschnische, weißen Fliesen, grauer Wandfarbe, Zementfliesen für Boden, Unterbauwaschbecken, blauem Boden, Falttür-Duschabtrennung, Einzelwaschbecken und eingebautem Waschtisch in Charleston
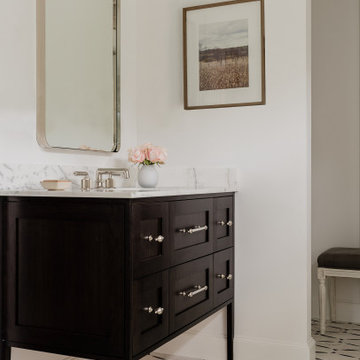
Mittelgroßes Klassisches Kinderbad mit flächenbündigen Schrankfronten, braunen Schränken, offener Dusche, weißen Fliesen, Keramikfliesen, blauer Wandfarbe, Keramikboden, Unterbauwaschbecken, Marmor-Waschbecken/Waschtisch, blauem Boden, Falttür-Duschabtrennung und weißer Waschtischplatte in Boston

Summary of Scope: gut renovation/reconfiguration of kitchen, coffee bar, mudroom, powder room, 2 kids baths, guest bath, master bath and dressing room, kids study and playroom, study/office, laundry room, restoration of windows, adding wallpapers and window treatments
Background/description: The house was built in 1908, my clients are only the 3rd owners of the house. The prior owner lived there from 1940s until she died at age of 98! The old home had loads of character and charm but was in pretty bad condition and desperately needed updates. The clients purchased the home a few years ago and did some work before they moved in (roof, HVAC, electrical) but decided to live in the house for a 6 months or so before embarking on the next renovation phase. I had worked with the clients previously on the wife's office space and a few projects in a previous home including the nursery design for their first child so they reached out when they were ready to start thinking about the interior renovations. The goal was to respect and enhance the historic architecture of the home but make the spaces more functional for this couple with two small kids. Clients were open to color and some more bold/unexpected design choices. The design style is updated traditional with some eclectic elements. An early design decision was to incorporate a dark colored french range which would be the focal point of the kitchen and to do dark high gloss lacquered cabinets in the adjacent coffee bar, and we ultimately went with dark green.

This project was a joy to work on, as we married our firm’s modern design aesthetic with the client’s more traditional and rustic taste. We gave new life to all three bathrooms in her home, making better use of the space in the powder bathroom, optimizing the layout for a brother & sister to share a hall bath, and updating the primary bathroom with a large curbless walk-in shower and luxurious clawfoot tub. Though each bathroom has its own personality, we kept the palette cohesive throughout all three.
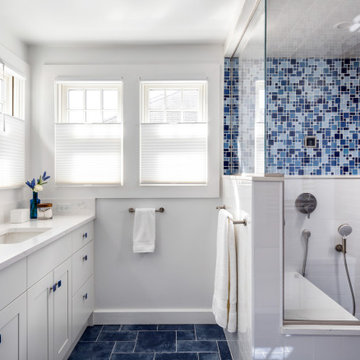
Klassisches Badezimmer mit Schrankfronten im Shaker-Stil, weißen Schränken, Eckdusche, blauen Fliesen, weißen Fliesen, weißer Wandfarbe, Unterbauwaschbecken, blauem Boden, Falttür-Duschabtrennung, weißer Waschtischplatte, Duschbank, Doppelwaschbecken und eingebautem Waschtisch in Boston

Du style et du caractère - Projet Marchand
Depuis plusieurs année le « bleu » est mis à l’honneur par les pontes de la déco et on comprend pourquoi avec le Projet Marchand. Le bleu est élégant, parfois Roy mais surtout associé à la détente et au bien-être.
Nous avons rénové les 2 salles de bain de cette maison située à Courbevoie dans lesquelles on retrouve de façon récurrente le bleu, le marbre blanc et le laiton. Le carrelage au sol, signé Comptoir du grès cérame, donne tout de suite une dimension graphique; et les détails dorés, sur les miroirs, les suspension, la robinetterie et les poignets des meubles viennent sublimer le tout.

We took this empty, long unused Master Bath and took it from ugly and unusable to Stunning and a relaxing escape! All glass tile with custom inlays and pencil borders. Custom built vanity with a matching stained entry door. Frameless shower door. Tile flooring and a jacuzzi tub to take you away!
Badezimmer mit blauem Boden und Falttür-Duschabtrennung Ideen und Design
3