Badezimmer mit blauen Schränken und Bidet Ideen und Design
Sortieren nach:Heute beliebt
81 – 100 von 396 Fotos
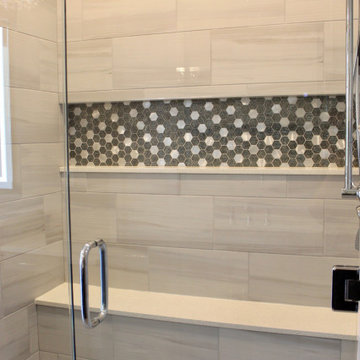
Landhausstil Badezimmer En Suite mit Schrankfronten im Shaker-Stil, blauen Schränken, bodengleicher Dusche, Bidet, farbigen Fliesen, Porzellanfliesen, Porzellan-Bodenfliesen, Unterbauwaschbecken, buntem Boden, Falttür-Duschabtrennung, weißer Waschtischplatte, Wandnische und Doppelwaschbecken in Kolumbus
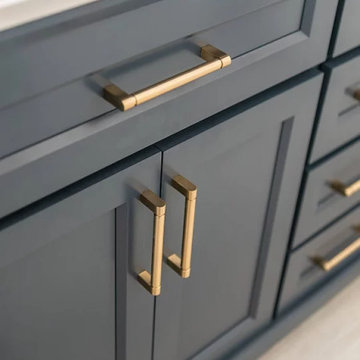
When an Instagram follower reached out saying she loved our work and desperately wanted her bathroom remodeled we were honored to help! With Landmark Remodeling, we not only spruced up her bathroom, but her bedroom and main floor fireplace facade too. We threw out the ideas of bold color, wallpaper, fun prints, and she gave us the green light to be creative. The end result is a timeless, yet fun and a design tailored to our client's personality.
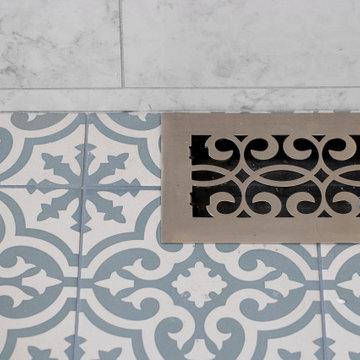
A beautiful bathroom filled with various detail from wall to wall.
Mittelgroßes Klassisches Badezimmer En Suite mit verzierten Schränken, blauen Schränken, Einbaubadewanne, Eckdusche, Bidet, blauen Fliesen, Keramikfliesen, weißer Wandfarbe, Mosaik-Bodenfliesen, Unterbauwaschbecken, Marmor-Waschbecken/Waschtisch, grauem Boden, Falttür-Duschabtrennung, weißer Waschtischplatte, Doppelwaschbecken, eingebautem Waschtisch und Kassettendecke in San Francisco
Mittelgroßes Klassisches Badezimmer En Suite mit verzierten Schränken, blauen Schränken, Einbaubadewanne, Eckdusche, Bidet, blauen Fliesen, Keramikfliesen, weißer Wandfarbe, Mosaik-Bodenfliesen, Unterbauwaschbecken, Marmor-Waschbecken/Waschtisch, grauem Boden, Falttür-Duschabtrennung, weißer Waschtischplatte, Doppelwaschbecken, eingebautem Waschtisch und Kassettendecke in San Francisco
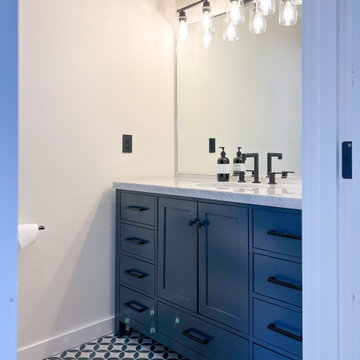
The primary bathroom was completely remodeled, but the footprint stayed the same. It consists of a new vanity with marble countertops, new lighting, new glass shower door, new tile bathroom (with inset), and new heated tile flooring.
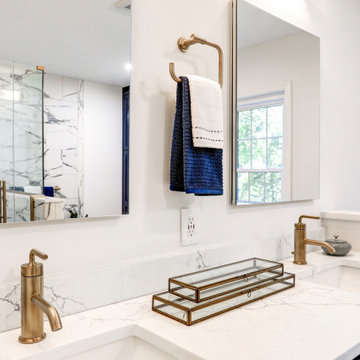
Master bathroom with blue vanity and brushed bronze hardware and accessories and quartz top
Großes Modernes Badezimmer En Suite mit Schrankfronten mit vertiefter Füllung, blauen Schränken, freistehender Badewanne, offener Dusche, Bidet, weißer Wandfarbe, Vinylboden, Unterbauwaschbecken, Quarzwerkstein-Waschtisch, grauem Boden, Falttür-Duschabtrennung, weißer Waschtischplatte, Doppelwaschbecken und eingebautem Waschtisch in Sonstige
Großes Modernes Badezimmer En Suite mit Schrankfronten mit vertiefter Füllung, blauen Schränken, freistehender Badewanne, offener Dusche, Bidet, weißer Wandfarbe, Vinylboden, Unterbauwaschbecken, Quarzwerkstein-Waschtisch, grauem Boden, Falttür-Duschabtrennung, weißer Waschtischplatte, Doppelwaschbecken und eingebautem Waschtisch in Sonstige
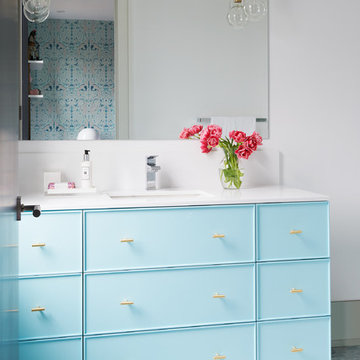
alex lukey photography
Großes Modernes Duschbad mit flächenbündigen Schrankfronten, blauen Schränken, Einbaubadewanne, Duschbadewanne, Bidet, weißen Fliesen, Steinplatten, weißer Wandfarbe, Marmorboden, integriertem Waschbecken, Quarzit-Waschtisch, weißem Boden und Falttür-Duschabtrennung in Toronto
Großes Modernes Duschbad mit flächenbündigen Schrankfronten, blauen Schränken, Einbaubadewanne, Duschbadewanne, Bidet, weißen Fliesen, Steinplatten, weißer Wandfarbe, Marmorboden, integriertem Waschbecken, Quarzit-Waschtisch, weißem Boden und Falttür-Duschabtrennung in Toronto

Mittelgroßes Country Badezimmer mit Schrankfronten im Shaker-Stil, blauen Schränken, freistehender Badewanne, Duschbadewanne, Bidet, blauer Wandfarbe, Vinylboden, Unterbauwaschbecken, Granit-Waschbecken/Waschtisch, grauem Boden, Duschvorhang-Duschabtrennung, schwarzer Waschtischplatte, Wäscheaufbewahrung, Einzelwaschbecken, eingebautem Waschtisch und vertäfelten Wänden in Portland
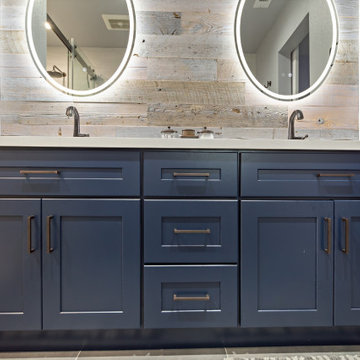
This is our #bathroomvanity with a custom #woodaccentwall to make the whole room feel more comfortable
Mittelgroßes Modernes Badezimmer En Suite mit Schrankfronten im Shaker-Stil, blauen Schränken, Doppeldusche, Bidet, beigen Fliesen, Fliesen in Holzoptik, weißer Wandfarbe, Porzellan-Bodenfliesen, Unterbauwaschbecken, Quarzit-Waschtisch, grauem Boden, Falttür-Duschabtrennung, weißer Waschtischplatte, Wandnische, Doppelwaschbecken und eingebautem Waschtisch in San Francisco
Mittelgroßes Modernes Badezimmer En Suite mit Schrankfronten im Shaker-Stil, blauen Schränken, Doppeldusche, Bidet, beigen Fliesen, Fliesen in Holzoptik, weißer Wandfarbe, Porzellan-Bodenfliesen, Unterbauwaschbecken, Quarzit-Waschtisch, grauem Boden, Falttür-Duschabtrennung, weißer Waschtischplatte, Wandnische, Doppelwaschbecken und eingebautem Waschtisch in San Francisco
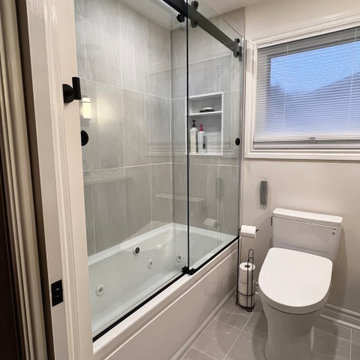
Klassisches Badezimmer En Suite mit Schrankfronten im Shaker-Stil, blauen Schränken, Badewanne in Nische, Duschbadewanne, Bidet, weißen Fliesen, Metrofliesen, weißer Wandfarbe, Keramikboden, Unterbauwaschbecken, Quarzwerkstein-Waschtisch, grauem Boden, Schiebetür-Duschabtrennung, bunter Waschtischplatte, Wandnische, Doppelwaschbecken und freistehendem Waschtisch in Toronto
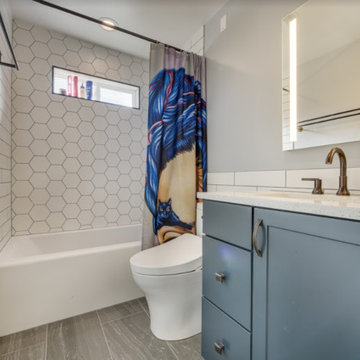
We turned this small cramped, bathroom into a space where the clients are actually able to use. The previous awkward shape layout was not convenient for the homeowners. We switched the toilet and vanity and expand the shower to a full length with a bathtub. Something the homeowners desperately wanted. We moved the window high above the bathtub to still bring in natural light but not expose anyone taking a shower. This also created a higher niche for the homeowners, when they did not want a designated one, but preferred a window niche. To create a longer room, we added in a subway tile wainscoting. This brought in the side wall tile from the shower through out the room. Since we still want to keep the space not as busy, we decided to combine hexagon tile and subway tile.
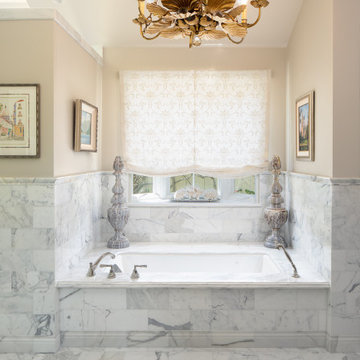
Remodel added sit-down vanity area plus storage. Cabinets are from Rutt Custom Cabinetry with custom blue-grey finish, inset cabinet construction. White Bianco Carrara Marble. Herringbone White Bianco Carrara Marble on floor and vanity walls.
Mirrors and chandelier by homeowner.
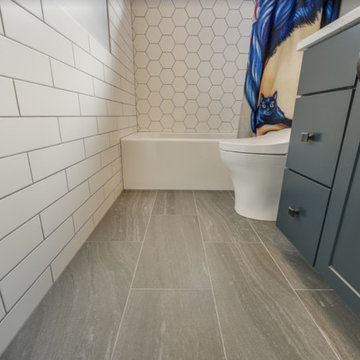
We turned this small cramped, bathroom into a space where the clients are actually able to use. The previous awkward shape layout was not convenient for the homeowners. We switched the toilet and vanity and expand the shower to a full length with a bathtub. Something the homeowners desperately wanted. We moved the window high above the bathtub to still bring in natural light but not expose anyone taking a shower. This also created a higher niche for the homeowners, when they did not want a designated one, but preferred a window niche. To create a longer room, we added in a subway tile wainscoting. This brought in the side wall tile from the shower through out the room. Since we still want to keep the space not as busy, we decided to combine hexagon tile and subway tile.
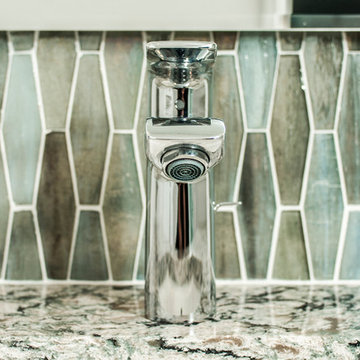
Rickie Agapito
Mittelgroßes Maritimes Duschbad mit blauen Schränken, Bidet, Mosaikfliesen, Unterbauwaschbecken, Granit-Waschbecken/Waschtisch und Falttür-Duschabtrennung in Orlando
Mittelgroßes Maritimes Duschbad mit blauen Schränken, Bidet, Mosaikfliesen, Unterbauwaschbecken, Granit-Waschbecken/Waschtisch und Falttür-Duschabtrennung in Orlando
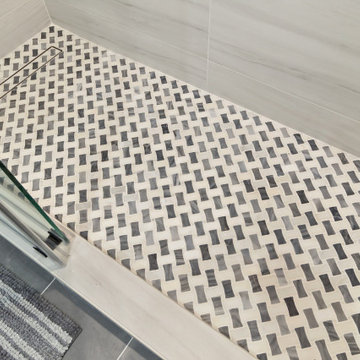
This is our #bathroomvanity with a custom #woodaccentwall to make the whole room feel more comfortable
Mittelgroßes Modernes Badezimmer En Suite mit Schrankfronten im Shaker-Stil, blauen Schränken, Doppeldusche, Bidet, beigen Fliesen, Fliesen in Holzoptik, weißer Wandfarbe, Porzellan-Bodenfliesen, Unterbauwaschbecken, Quarzit-Waschtisch, grauem Boden, Falttür-Duschabtrennung, weißer Waschtischplatte, Wandnische, Doppelwaschbecken und eingebautem Waschtisch in San Francisco
Mittelgroßes Modernes Badezimmer En Suite mit Schrankfronten im Shaker-Stil, blauen Schränken, Doppeldusche, Bidet, beigen Fliesen, Fliesen in Holzoptik, weißer Wandfarbe, Porzellan-Bodenfliesen, Unterbauwaschbecken, Quarzit-Waschtisch, grauem Boden, Falttür-Duschabtrennung, weißer Waschtischplatte, Wandnische, Doppelwaschbecken und eingebautem Waschtisch in San Francisco
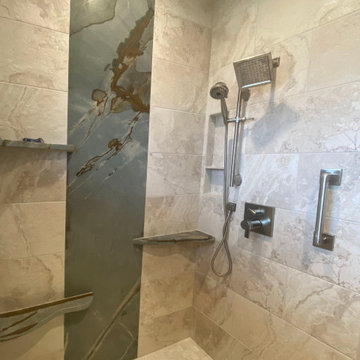
Cabinets: Decora Sloan Maple in Mount Etna finish
Tops: Granite (Blue Jean-honed)
Sinks: Mr Direct white undermounts
Faucets: Delta Dryden
Toekick lighting: Hafele LED
Tile: Lobby is Emser mokuki Gere 2
Shower walls; Emser 12" x 24" Gateway Avorio tile
Bidet: Toto
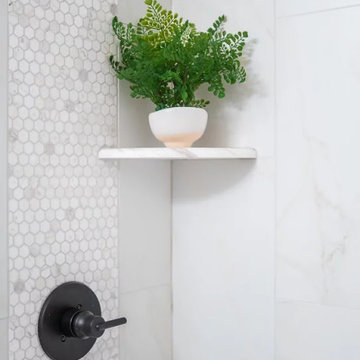
When an Instagram follower reached out saying she loved our work and desperately wanted her bathroom remodeled we were honored to help! With Landmark Remodeling, we not only spruced up her bathroom, but her bedroom and main floor fireplace facade too. We threw out the ideas of bold color, wallpaper, fun prints, and she gave us the green light to be creative. The end result is a timeless, yet fun and a design tailored to our client's personality.
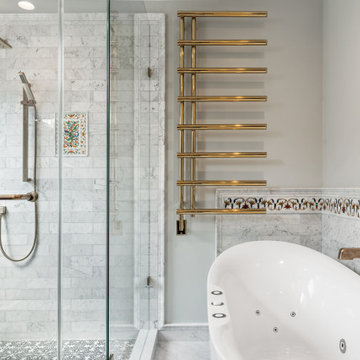
Großes Klassisches Badezimmer En Suite mit profilierten Schrankfronten, blauen Schränken, freistehender Badewanne, Eckdusche, Bidet, grauen Fliesen, Marmorfliesen, grauer Wandfarbe, Marmorboden, Unterbauwaschbecken, Quarzwerkstein-Waschtisch, grauem Boden, Falttür-Duschabtrennung, weißer Waschtischplatte, Doppelwaschbecken und eingebautem Waschtisch in San Francisco
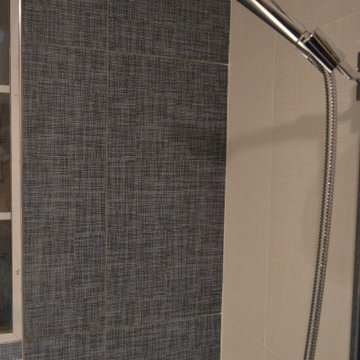
This remodel kept almost the same footprint but exchanging the small tub for a larger shower stall and much more modern fixtures and features.
Mittelgroßes Modernes Duschbad mit flächenbündigen Schrankfronten, blauen Schränken, Duschnische, Bidet, blauen Fliesen, Porzellanfliesen, Keramikboden, Aufsatzwaschbecken, weißem Boden, Falttür-Duschabtrennung, weißer Waschtischplatte, Einzelwaschbecken und freistehendem Waschtisch in San Francisco
Mittelgroßes Modernes Duschbad mit flächenbündigen Schrankfronten, blauen Schränken, Duschnische, Bidet, blauen Fliesen, Porzellanfliesen, Keramikboden, Aufsatzwaschbecken, weißem Boden, Falttür-Duschabtrennung, weißer Waschtischplatte, Einzelwaschbecken und freistehendem Waschtisch in San Francisco
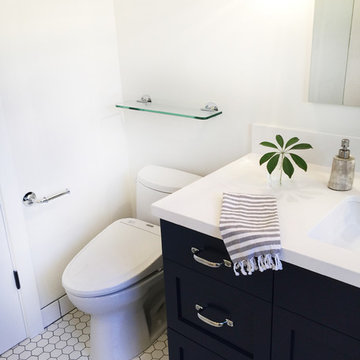
Mittelgroßes Klassisches Badezimmer En Suite mit Schrankfronten im Shaker-Stil, blauen Schränken, japanischer Badewanne, Nasszelle, weißen Fliesen, Porzellanfliesen, weißer Wandfarbe, Porzellan-Bodenfliesen, Unterbauwaschbecken, Quarzwerkstein-Waschtisch und Bidet in Santa Barbara
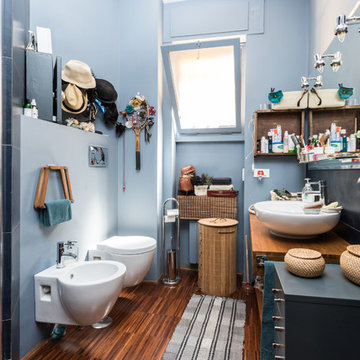
Paolo Fusco © 2015 Houzz
Eklektisches Duschbad mit Aufsatzwaschbecken, blauen Schränken, Eckdusche, Bidet und blauer Wandfarbe in Rom
Eklektisches Duschbad mit Aufsatzwaschbecken, blauen Schränken, Eckdusche, Bidet und blauer Wandfarbe in Rom
Badezimmer mit blauen Schränken und Bidet Ideen und Design
5