Badezimmer mit blauen Schränken und braunem Holzboden Ideen und Design
Suche verfeinern:
Budget
Sortieren nach:Heute beliebt
41 – 60 von 288 Fotos
1 von 3

Mittelgroßes Klassisches Duschbad mit Schrankfronten im Shaker-Stil, blauen Schränken, Badewanne in Nische, Duschbadewanne, Wandtoilette mit Spülkasten, weißen Fliesen, Marmorfliesen, grauer Wandfarbe, braunem Holzboden, Unterbauwaschbecken, Quarzwerkstein-Waschtisch, braunem Boden, Falttür-Duschabtrennung und weißer Waschtischplatte in Tampa
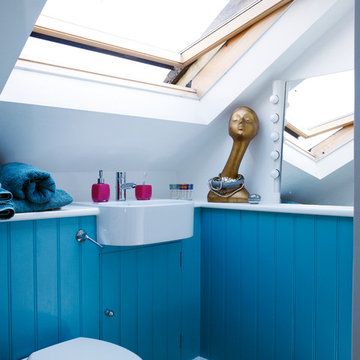
Kleines Modernes Badezimmer mit Wandwaschbecken, blauen Schränken, Wandtoilette, weißer Wandfarbe und braunem Holzboden in London
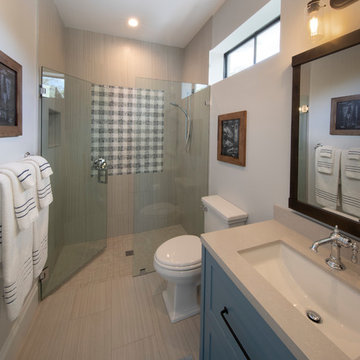
Gulf Building recently completed the “ New Orleans Chic” custom Estate in Fort Lauderdale, Florida. The aptly named estate stays true to inspiration rooted from New Orleans, Louisiana. The stately entrance is fueled by the column’s, welcoming any guest to the future of custom estates that integrate modern features while keeping one foot in the past. The lamps hanging from the ceiling along the kitchen of the interior is a chic twist of the antique, tying in with the exposed brick overlaying the exterior. These staple fixtures of New Orleans style, transport you to an era bursting with life along the French founded streets. This two-story single-family residence includes five bedrooms, six and a half baths, and is approximately 8,210 square feet in size. The one of a kind three car garage fits his and her vehicles with ample room for a collector car as well. The kitchen is beautifully appointed with white and grey cabinets that are overlaid with white marble countertops which in turn are contrasted by the cool earth tones of the wood floors. The coffered ceilings, Armoire style refrigerator and a custom gunmetal hood lend sophistication to the kitchen. The high ceilings in the living room are accentuated by deep brown high beams that complement the cool tones of the living area. An antique wooden barn door tucked in the corner of the living room leads to a mancave with a bespoke bar and a lounge area, reminiscent of a speakeasy from another era. In a nod to the modern practicality that is desired by families with young kids, a massive laundry room also functions as a mudroom with locker style cubbies and a homework and crafts area for kids. The custom staircase leads to another vintage barn door on the 2nd floor that opens to reveal provides a wonderful family loft with another hidden gem: a secret attic playroom for kids! Rounding out the exterior, massive balconies with French patterned railing overlook a huge backyard with a custom pool and spa that is secluded from the hustle and bustle of the city.
All in all, this estate captures the perfect modern interpretation of New Orleans French traditional design. Welcome to New Orleans Chic of Fort Lauderdale, Florida!
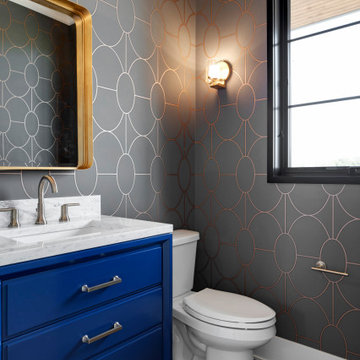
Mittelgroßes Badezimmer mit flächenbündigen Schrankfronten, blauen Schränken, grauer Wandfarbe, braunem Holzboden, Unterbauwaschbecken, Marmor-Waschbecken/Waschtisch, braunem Boden, weißer Waschtischplatte, Einzelwaschbecken und freistehendem Waschtisch in Minneapolis
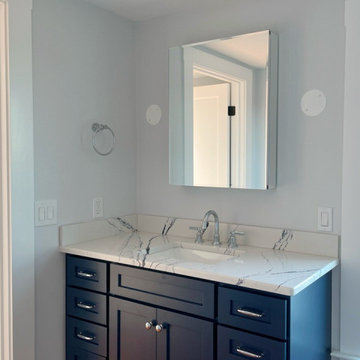
When the owner of this petite c. 1910 cottage in Riverside, RI first considered purchasing it, he fell for its charming front façade and the stunning rear water views. But it needed work. The weather-worn, water-facing back of the house was in dire need of attention. The first-floor kitchen/living/dining areas were cramped. There was no first-floor bathroom, and the second-floor bathroom was a fright. Most surprisingly, there was no rear-facing deck off the kitchen or living areas to allow for outdoor living along the Providence River.
In collaboration with the homeowner, KHS proposed a number of renovations and additions. The first priority was a new cantilevered rear deck off an expanded kitchen/dining area and reconstructed sunroom, which was brought up to the main floor level. The cantilever of the deck prevents the need for awkwardly tall supporting posts that could potentially be undermined by a future storm event or rising sea level.
To gain more first-floor living space, KHS also proposed capturing the corner of the wrapping front porch as interior kitchen space in order to create a more generous open kitchen/dining/living area, while having minimal impact on how the cottage appears from the curb. Underutilized space in the existing mudroom was also reconfigured to contain a modest full bath and laundry closet. Upstairs, a new full bath was created in an addition between existing bedrooms. It can be accessed from both the master bedroom and the stair hall. Additional closets were added, too.
New windows and doors, new heart pine flooring stained to resemble the patina of old pine flooring that remained upstairs, new tile and countertops, new cabinetry, new plumbing and lighting fixtures, as well as a new color palette complete the updated look. Upgraded insulation in areas exposed during the construction and augmented HVAC systems also greatly improved indoor comfort. Today, the cottage continues to charm while also accommodating modern amenities and features.
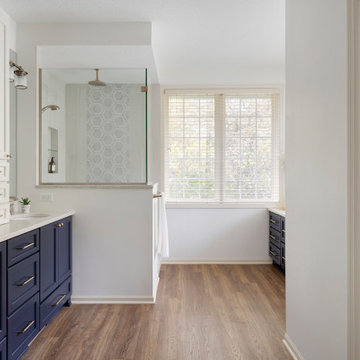
Bathroom remodel in Lakeville, MN by White Birch Design LLC. To learn more about us and see more examples of our work, visit www.whitebirchdesignllc.com.
Where to start here…the lovely blue cabinets? The hex accent tile in the shower? The completely open space? There are so many details to this Lakeville, MN bathroom remodel, it’s hard to pick a favorite! We made such a transformation here taking out the tub that was never used and creating more storage. We added a second closet to the existing space to accommodate his and her storage, and a second sink! In the end, we gave them a beautiful and functional bathroom and we are thrilled with the end result!
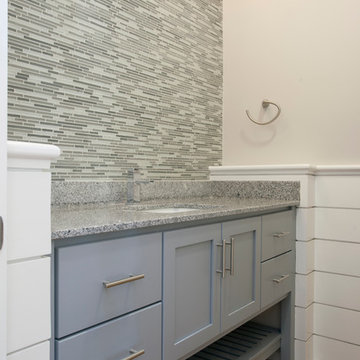
Klassisches Duschbad mit Aufsatzwaschbecken, flächenbündigen Schrankfronten, blauen Schränken, Granit-Waschbecken/Waschtisch, freistehender Badewanne, farbigen Fliesen, Porzellanfliesen, grauer Wandfarbe und braunem Holzboden in New York
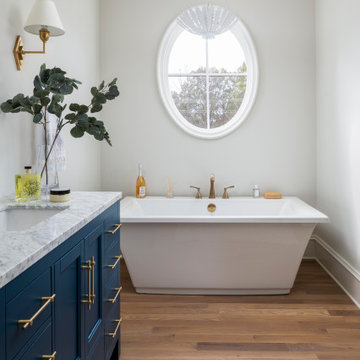
Mittelgroßes Maritimes Badezimmer En Suite mit blauen Schränken, freistehender Badewanne, beiger Wandfarbe, braunem Holzboden, Einzelwaschbecken und freistehendem Waschtisch in Charlotte
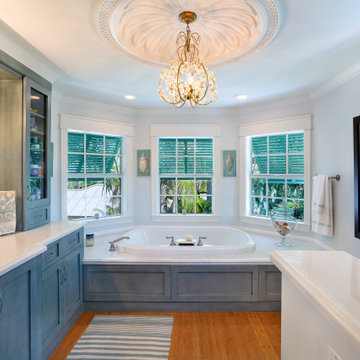
Bathroom
Mittelgroßes Maritimes Badezimmer En Suite mit blauen Schränken, Einbaubadewanne, blauer Wandfarbe, braunem Holzboden, Einbauwaschbecken und weißer Waschtischplatte in Sonstige
Mittelgroßes Maritimes Badezimmer En Suite mit blauen Schränken, Einbaubadewanne, blauer Wandfarbe, braunem Holzboden, Einbauwaschbecken und weißer Waschtischplatte in Sonstige

Mittelgroßes Maritimes Duschbad mit blauen Schränken, Eckdusche, Wandtoilette mit Spülkasten, weißen Fliesen, Metrofliesen, bunten Wänden, braunem Holzboden, integriertem Waschbecken, Falttür-Duschabtrennung, weißer Waschtischplatte, Einzelwaschbecken, schwebendem Waschtisch und Tapetenwänden in Charleston
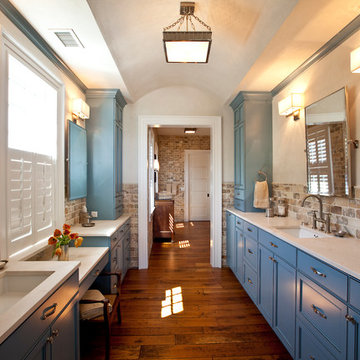
Maritimes Langes und schmales Badezimmer En Suite mit Unterbauwaschbecken, blauen Schränken, Schrankfronten mit vertiefter Füllung, beiger Wandfarbe und braunem Holzboden in Charleston
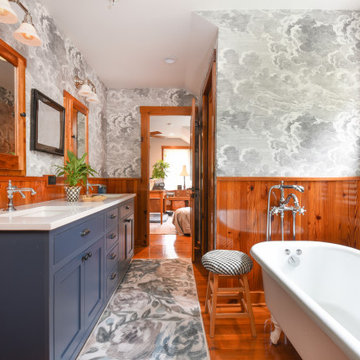
Landhaus Badezimmer mit Schrankfronten im Shaker-Stil, blauen Schränken, Löwenfuß-Badewanne, grauer Wandfarbe, braunem Holzboden, Unterbauwaschbecken, braunem Boden und weißer Waschtischplatte in Chicago
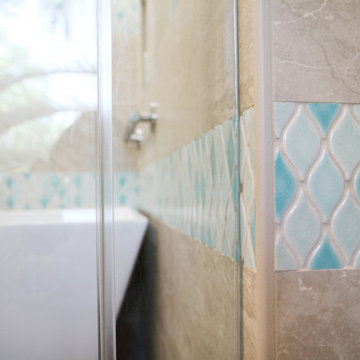
Kleines Maritimes Badezimmer En Suite mit flächenbündigen Schrankfronten, blauen Schränken, freistehender Badewanne, Duschbadewanne, Wandtoilette mit Spülkasten, beigen Fliesen, Keramikfliesen, weißer Wandfarbe, braunem Holzboden, Unterbauwaschbecken, Granit-Waschbecken/Waschtisch, beigem Boden, Falttür-Duschabtrennung, bunter Waschtischplatte, Doppelwaschbecken und eingebautem Waschtisch in Charleston
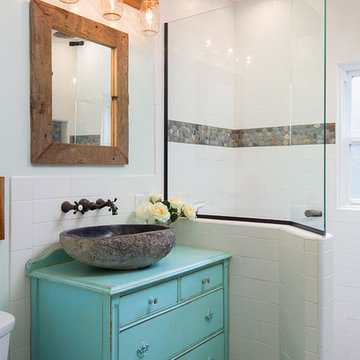
©ListingViews.com/Nick Jones
Country Badezimmer mit Aufsatzwaschbecken, blauen Schränken, Duschnische, weißen Fliesen, Metrofliesen, blauer Wandfarbe, braunem Holzboden und flächenbündigen Schrankfronten in San Diego
Country Badezimmer mit Aufsatzwaschbecken, blauen Schränken, Duschnische, weißen Fliesen, Metrofliesen, blauer Wandfarbe, braunem Holzboden und flächenbündigen Schrankfronten in San Diego
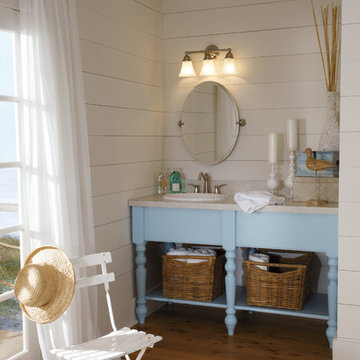
Maritimes Badezimmer mit blauen Schränken, weißer Wandfarbe, Einbauwaschbecken und braunem Holzboden in Chicago
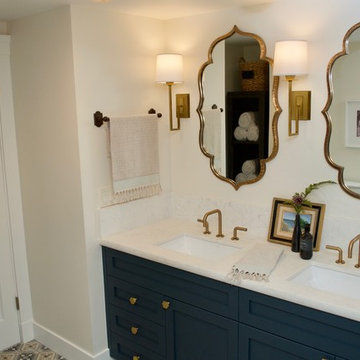
Scott DuBose photography /
Designed by: Jessica Peters: https://www.casesanjose.com/bio/jessica-peters/
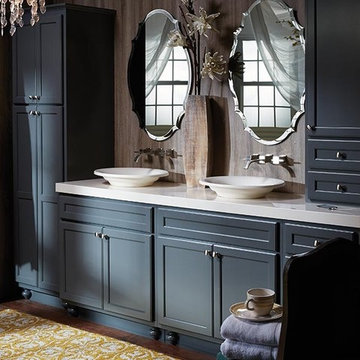
Mittelgroßes Klassisches Badezimmer En Suite mit Schrankfronten im Shaker-Stil, blauen Schränken, braunen Fliesen, Porzellanfliesen, brauner Wandfarbe, braunem Holzboden, Aufsatzwaschbecken, Quarzit-Waschtisch und braunem Boden in Kolumbus
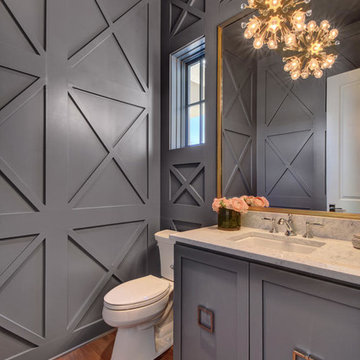
Twist Tours
Großes Klassisches Duschbad mit Schrankfronten im Shaker-Stil, blauen Schränken, Toilette mit Aufsatzspülkasten, grauer Wandfarbe, braunem Holzboden und Unterbauwaschbecken in Austin
Großes Klassisches Duschbad mit Schrankfronten im Shaker-Stil, blauen Schränken, Toilette mit Aufsatzspülkasten, grauer Wandfarbe, braunem Holzboden und Unterbauwaschbecken in Austin
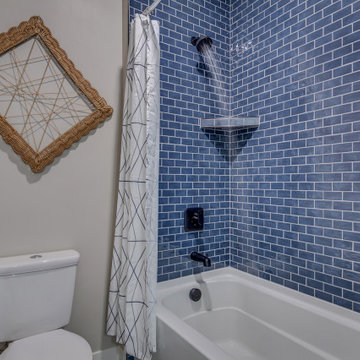
Mittelgroßes Uriges Kinderbad mit profilierten Schrankfronten, blauen Schränken, Badewanne in Nische, Duschbadewanne, Wandtoilette mit Spülkasten, grauer Wandfarbe, braunem Holzboden, Unterbauwaschbecken, Quarzwerkstein-Waschtisch, grauem Boden, Duschvorhang-Duschabtrennung, weißer Waschtischplatte, WC-Raum, Einzelwaschbecken, eingebautem Waschtisch und Holzdielenwänden in Sonstige
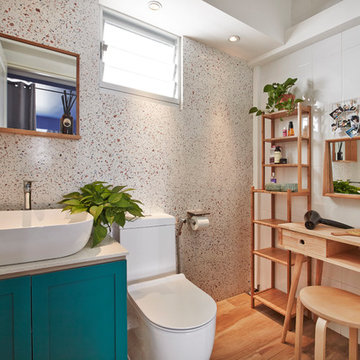
Modernes Duschbad mit Schrankfronten im Shaker-Stil, blauen Schränken, Wandtoilette mit Spülkasten, weißen Fliesen, weißer Wandfarbe, braunem Holzboden und Aufsatzwaschbecken in Singapur
Badezimmer mit blauen Schränken und braunem Holzboden Ideen und Design
3