Badezimmer mit blauen Schränken und Laminat-Waschtisch Ideen und Design
Suche verfeinern:
Budget
Sortieren nach:Heute beliebt
1 – 20 von 175 Fotos
1 von 3
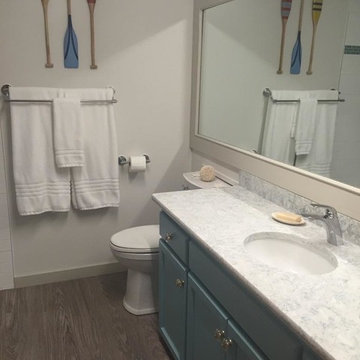
The request for this bathroom was to bring the feel of the ocean to Central Alberta. The blues and beiges all tie together in the quartz countertop, refinished cabinetry and tile inlay in the tub surround. The quartz countertop was the first choice in this design and everything else was chosen to compliment it.

Liadesign
Mittelgroßes Nordisches Badezimmer En Suite mit flächenbündigen Schrankfronten, blauen Schränken, Eckdusche, Wandtoilette mit Spülkasten, weißen Fliesen, Porzellanfliesen, bunten Wänden, Porzellan-Bodenfliesen, integriertem Waschbecken, Laminat-Waschtisch, beigem Boden, Falttür-Duschabtrennung, weißer Waschtischplatte, Wandnische, Einzelwaschbecken, schwebendem Waschtisch und eingelassener Decke in Mailand
Mittelgroßes Nordisches Badezimmer En Suite mit flächenbündigen Schrankfronten, blauen Schränken, Eckdusche, Wandtoilette mit Spülkasten, weißen Fliesen, Porzellanfliesen, bunten Wänden, Porzellan-Bodenfliesen, integriertem Waschbecken, Laminat-Waschtisch, beigem Boden, Falttür-Duschabtrennung, weißer Waschtischplatte, Wandnische, Einzelwaschbecken, schwebendem Waschtisch und eingelassener Decke in Mailand

The owners of this home came to us with a plan to build a new high-performance home that physically and aesthetically fit on an infill lot in an old well-established neighborhood in Bellingham. The Craftsman exterior detailing, Scandinavian exterior color palette, and timber details help it blend into the older neighborhood. At the same time the clean modern interior allowed their artistic details and displayed artwork take center stage.
We started working with the owners and the design team in the later stages of design, sharing our expertise with high-performance building strategies, custom timber details, and construction cost planning. Our team then seamlessly rolled into the construction phase of the project, working with the owners and Michelle, the interior designer until the home was complete.
The owners can hardly believe the way it all came together to create a bright, comfortable, and friendly space that highlights their applied details and favorite pieces of art.
Photography by Radley Muller Photography
Design by Deborah Todd Building Design Services
Interior Design by Spiral Studios
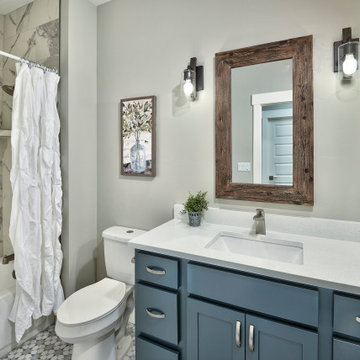
Mittelgroßes Uriges Kinderbad mit Schrankfronten mit vertiefter Füllung, blauen Schränken, Duschbadewanne, Wandtoilette mit Spülkasten, grauer Wandfarbe, Keramikboden, Unterbauwaschbecken, Laminat-Waschtisch, buntem Boden, Duschvorhang-Duschabtrennung, grauer Waschtischplatte, WC-Raum, Einzelwaschbecken und eingebautem Waschtisch in Sonstige
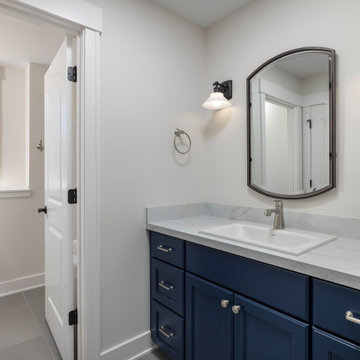
Klassisches Badezimmer mit blauen Schränken, weißer Wandfarbe, Porzellan-Bodenfliesen, Laminat-Waschtisch, grauem Boden, weißer Waschtischplatte, Einzelwaschbecken und eingebautem Waschtisch in Grand Rapids

rénovation de la salle bain avec le carrelage créé par Patricia Urquiola. Meuble dessiné par Sublissimmo.
Mittelgroßes Mid-Century Badezimmer En Suite mit Kassettenfronten, blauen Schränken, bodengleicher Dusche, orangen Fliesen, Zementfliesen, oranger Wandfarbe, Zementfliesen für Boden, Aufsatzwaschbecken, Laminat-Waschtisch, orangem Boden, offener Dusche, blauer Waschtischplatte, Wandtoilette mit Spülkasten, Wandnische, Einzelwaschbecken, schwebendem Waschtisch, Tapetendecke, Ziegelwänden und freistehender Badewanne in Straßburg
Mittelgroßes Mid-Century Badezimmer En Suite mit Kassettenfronten, blauen Schränken, bodengleicher Dusche, orangen Fliesen, Zementfliesen, oranger Wandfarbe, Zementfliesen für Boden, Aufsatzwaschbecken, Laminat-Waschtisch, orangem Boden, offener Dusche, blauer Waschtischplatte, Wandtoilette mit Spülkasten, Wandnische, Einzelwaschbecken, schwebendem Waschtisch, Tapetendecke, Ziegelwänden und freistehender Badewanne in Straßburg

Mini salle d'eau dans une boîte terracota.
Kleines Modernes Badezimmer mit offenen Schränken, blauen Schränken, Duschnische, Wandtoilette, farbigen Fliesen, Keramikfliesen, blauer Wandfarbe, Terrazzo-Boden, Wandwaschbecken, Laminat-Waschtisch, buntem Boden, offener Dusche und weißer Waschtischplatte in Paris
Kleines Modernes Badezimmer mit offenen Schränken, blauen Schränken, Duschnische, Wandtoilette, farbigen Fliesen, Keramikfliesen, blauer Wandfarbe, Terrazzo-Boden, Wandwaschbecken, Laminat-Waschtisch, buntem Boden, offener Dusche und weißer Waschtischplatte in Paris
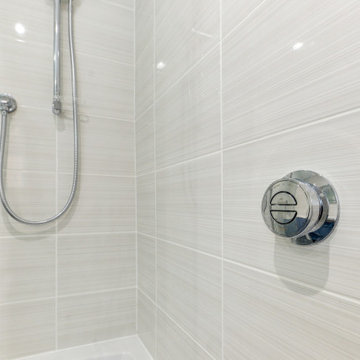
Tranquil Bathroom in Worthing, West Sussex
Explore this recent blue bathroom renovation project, undertaken using our design & supply only service.
The Brief
This bathroom renovation was required for a previous client of ours, who upon visiting us with a friend sought a quick improvement to their own bathroom space. Due to the short timescale of the project, the client sought to make use of our design & supply only service using a local recommended fitter.
The key desirable for the project was to incorporate a lot of storage with a fairly neutral theme.
Design Elements
Bathroom designer Debs undertook the re-design of this space, working with the client to achieve the desirables of their brief.
The showering and bathing area was logically placed in the alcove of the room, which left plenty of space for the client’s required storage and sanitaryware in the remainder of the room. A nice tile combination has been used across the floor and walls to achieve the neutral aesthetic required.
Special Inclusions
As per the brief, designer Debs has incorporated a wall-to-wall run of vast storage which also houses a semi-recessed basin and concealed sanitaryware. The furniture is from British bathroom supplier Mereway and has been used in a sky blue matt finish.
Project Highlight
An illuminating LED mirror is the highlight of this project.
This mirror possesses demisting technologies so the mirror can be used at all times, in addition to easy touch operation and two light settings.
The End Result
This project is another that highlights the fantastic results that can be achieved using our design & supply only service and recommended local fitters. For this project, opting for our design & supply only alternative meant the client was able to receive our expert design within their desired timeframe.
If you have a similar home project, consult our expert designers to see how we can design your dream space.
To arrange a free design consultation visit a showroom or book an appointment now.
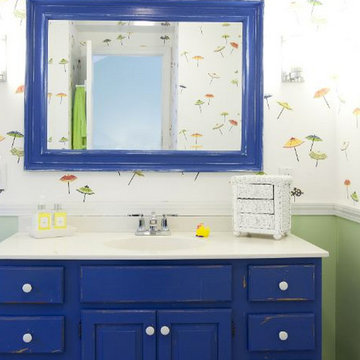
Großes Maritimes Duschbad mit profilierten Schrankfronten, blauen Schränken, Wandtoilette mit Spülkasten, bunten Wänden, integriertem Waschbecken und Laminat-Waschtisch in Boston
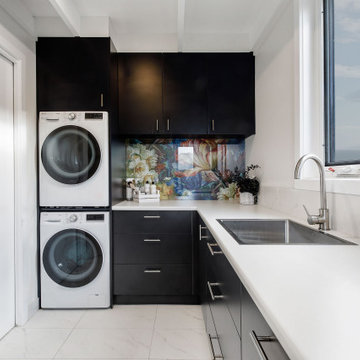
Design for Diversity
The brief was to create an accessible bathroom that was beautiful.
We gained extra space by stealing an old linen cupboard which enabled us to bring the laundry upstairs and incorporated it into a beautiful and functional bathroom space.
The shower and towel rail are accessible rails designed to Australian Disability Standards as well as the shower seat.
A punch of something special was delivered by the installation of Down the Garden Path wallpaper by Kerrie Brown Design.
All in all, this is one gorgeous space!
Jx
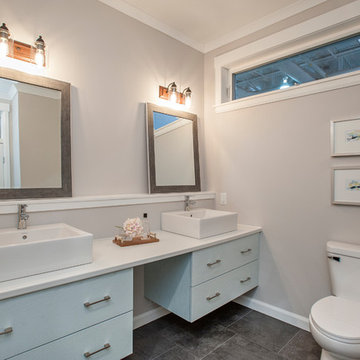
Marty Melanson
Mittelgroßes Klassisches Badezimmer En Suite mit flächenbündigen Schrankfronten, blauen Schränken, Duschnische, Toilette mit Aufsatzspülkasten, beigen Fliesen, beiger Wandfarbe, Vinylboden, Aufsatzwaschbecken, Laminat-Waschtisch, buntem Boden und Schiebetür-Duschabtrennung in Sonstige
Mittelgroßes Klassisches Badezimmer En Suite mit flächenbündigen Schrankfronten, blauen Schränken, Duschnische, Toilette mit Aufsatzspülkasten, beigen Fliesen, beiger Wandfarbe, Vinylboden, Aufsatzwaschbecken, Laminat-Waschtisch, buntem Boden und Schiebetür-Duschabtrennung in Sonstige
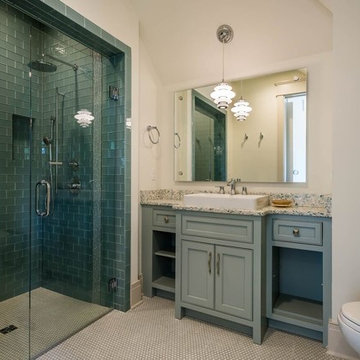
Mittelgroßes Klassisches Duschbad mit Kassettenfronten, blauen Schränken, freistehender Badewanne, bodengleicher Dusche, Toilette mit Aufsatzspülkasten, blauen Fliesen, Glasfliesen, beiger Wandfarbe, dunklem Holzboden, Aufsatzwaschbecken und Laminat-Waschtisch in Miami
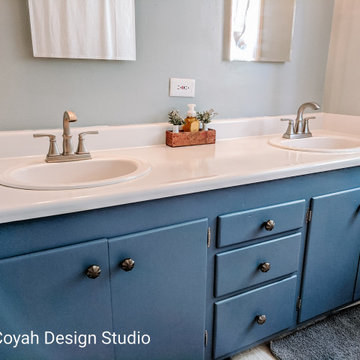
Kleines Modernes Badezimmer mit flächenbündigen Schrankfronten, blauen Schränken, Eckbadewanne, Eckdusche, Wandtoilette mit Spülkasten, blauer Wandfarbe, Einbauwaschbecken, Laminat-Waschtisch, Duschvorhang-Duschabtrennung, weißer Waschtischplatte, Doppelwaschbecken, eingebautem Waschtisch und Tapetenwänden in Sacramento
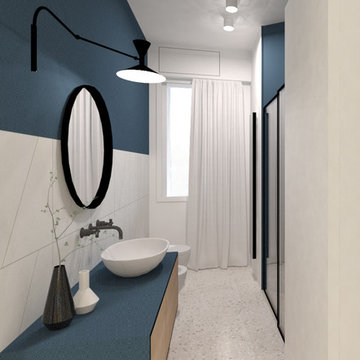
Mittelgroßes Modernes Duschbad mit blauen Schränken, bodengleicher Dusche, Wandtoilette, grauen Fliesen, Porzellanfliesen, blauer Wandfarbe, Porzellan-Bodenfliesen, Aufsatzwaschbecken, Laminat-Waschtisch, beigem Boden, Schiebetür-Duschabtrennung und blauer Waschtischplatte in Mailand
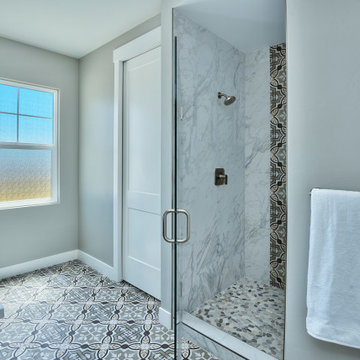
Mittelgroßes Rustikales Badezimmer En Suite mit blauen Schränken, Duschnische, Wandtoilette mit Spülkasten, grauer Wandfarbe, Keramikboden, Unterbauwaschbecken, Laminat-Waschtisch, buntem Boden, Falttür-Duschabtrennung, grauer Waschtischplatte, WC-Raum, Doppelwaschbecken, eingebautem Waschtisch und Schrankfronten mit vertiefter Füllung in Sonstige
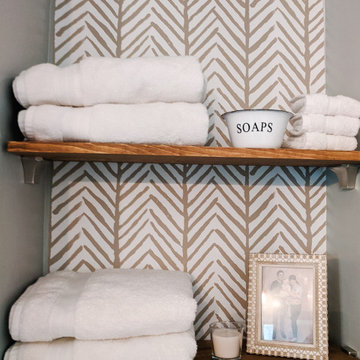
Kleines Modernes Badezimmer mit flächenbündigen Schrankfronten, blauen Schränken, Eckbadewanne, Eckdusche, Wandtoilette mit Spülkasten, blauer Wandfarbe, Einbauwaschbecken, Laminat-Waschtisch, Duschvorhang-Duschabtrennung, weißer Waschtischplatte, Doppelwaschbecken, eingebautem Waschtisch und Tapetenwänden in Sacramento
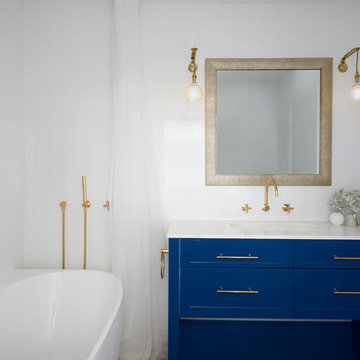
Tom Roe
Mittelgroßes Klassisches Duschbad mit verzierten Schränken, blauen Schränken, freistehender Badewanne, weißen Fliesen, weißer Wandfarbe, integriertem Waschbecken, Laminat-Waschtisch und weißer Waschtischplatte in Melbourne
Mittelgroßes Klassisches Duschbad mit verzierten Schränken, blauen Schränken, freistehender Badewanne, weißen Fliesen, weißer Wandfarbe, integriertem Waschbecken, Laminat-Waschtisch und weißer Waschtischplatte in Melbourne
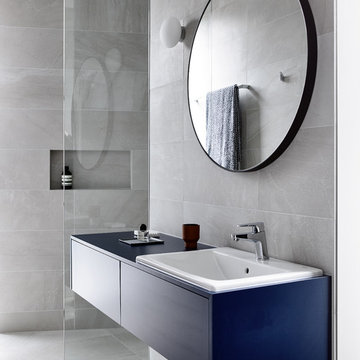
Photographer Alex Reinders
Großes Modernes Badezimmer mit flächenbündigen Schrankfronten, blauen Schränken, Duschnische, Wandtoilette, grauen Fliesen, Keramikfliesen, grauer Wandfarbe, Keramikboden, Einbauwaschbecken, Laminat-Waschtisch, grauem Boden, offener Dusche und blauer Waschtischplatte in Melbourne
Großes Modernes Badezimmer mit flächenbündigen Schrankfronten, blauen Schränken, Duschnische, Wandtoilette, grauen Fliesen, Keramikfliesen, grauer Wandfarbe, Keramikboden, Einbauwaschbecken, Laminat-Waschtisch, grauem Boden, offener Dusche und blauer Waschtischplatte in Melbourne
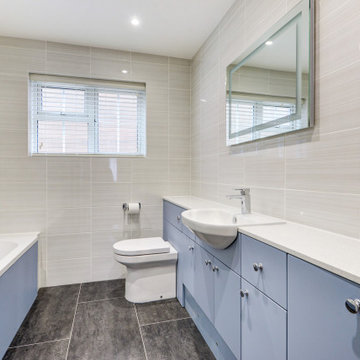
Tranquil Bathroom in Worthing, West Sussex
Explore this recent blue bathroom renovation project, undertaken using our design & supply only service.
The Brief
This bathroom renovation was required for a previous client of ours, who upon visiting us with a friend sought a quick improvement to their own bathroom space. Due to the short timescale of the project, the client sought to make use of our design & supply only service using a local recommended fitter.
The key desirable for the project was to incorporate a lot of storage with a fairly neutral theme.
Design Elements
Bathroom designer Debs undertook the re-design of this space, working with the client to achieve the desirables of their brief.
The showering and bathing area was logically placed in the alcove of the room, which left plenty of space for the client’s required storage and sanitaryware in the remainder of the room. A nice tile combination has been used across the floor and walls to achieve the neutral aesthetic required.
Special Inclusions
As per the brief, designer Debs has incorporated a wall-to-wall run of vast storage which also houses a semi-recessed basin and concealed sanitaryware. The furniture is from British bathroom supplier Mereway and has been used in a sky blue matt finish.
Project Highlight
An illuminating LED mirror is the highlight of this project.
This mirror possesses demisting technologies so the mirror can be used at all times, in addition to easy touch operation and two light settings.
The End Result
This project is another that highlights the fantastic results that can be achieved using our design & supply only service and recommended local fitters. For this project, opting for our design & supply only alternative meant the client was able to receive our expert design within their desired timeframe.
If you have a similar home project, consult our expert designers to see how we can design your dream space.
To arrange a free design consultation visit a showroom or book an appointment now.
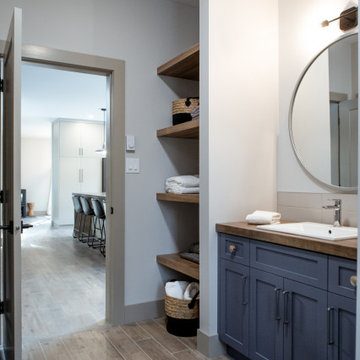
Off the kitchen, next to the guest bedroom, is the main bathroom. Four wood floating shelves were built into a nook left of the custom vanity where the wood was continued onto the countertop. Ceramic tile was chosen to mimic the style of the homes laminate throughout.
Badezimmer mit blauen Schränken und Laminat-Waschtisch Ideen und Design
1