Badezimmer mit blauen Schränken und Schränken im Used-Look Ideen und Design
Suche verfeinern:
Budget
Sortieren nach:Heute beliebt
101 – 120 von 25.149 Fotos
1 von 3

Großes Klassisches Kinderbad mit flächenbündigen Schrankfronten, blauen Schränken, freistehender Badewanne, offener Dusche, Wandtoilette mit Spülkasten, weißen Fliesen, Keramikfliesen, weißer Wandfarbe, Keramikboden, Einbauwaschbecken, Quarzwerkstein-Waschtisch, grauem Boden, offener Dusche und grauer Waschtischplatte in Sonstige
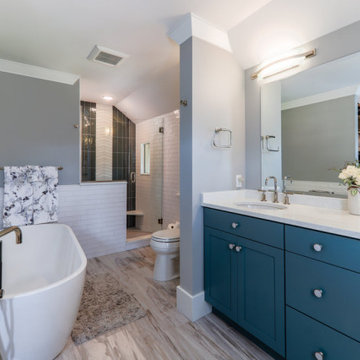
Modernes Badezimmer En Suite mit Schrankfronten im Shaker-Stil, blauen Schränken, freistehender Badewanne, offener Dusche, Toilette mit Aufsatzspülkasten, weißen Fliesen, Unterbauwaschbecken, grauem Boden, Falttür-Duschabtrennung, weißer Waschtischplatte und Vinylboden in Minneapolis
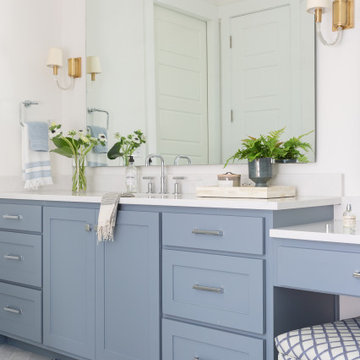
A Dallas master bathroom featuring a marble herringbone floor.
Großes Maritimes Badezimmer En Suite mit Schrankfronten im Shaker-Stil, blauen Schränken, Marmorboden, Unterbauwaschbecken, Quarzwerkstein-Waschtisch, grauem Boden, weißer Waschtischplatte und weißer Wandfarbe in Dallas
Großes Maritimes Badezimmer En Suite mit Schrankfronten im Shaker-Stil, blauen Schränken, Marmorboden, Unterbauwaschbecken, Quarzwerkstein-Waschtisch, grauem Boden, weißer Waschtischplatte und weißer Wandfarbe in Dallas

Mittelgroßes Industrial Duschbad mit flächenbündigen Schrankfronten, blauen Schränken, Eckdusche, weißer Wandfarbe, Aufsatzwaschbecken, grauem Boden, grauer Waschtischplatte, Wandtoilette mit Spülkasten, Betonboden, Speckstein-Waschbecken/Waschtisch und Schiebetür-Duschabtrennung in Sonstige
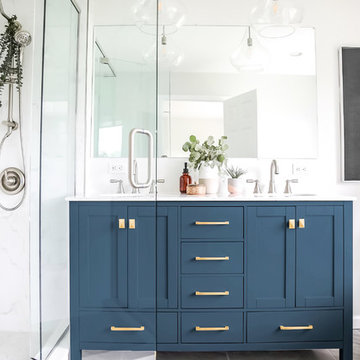
Beautiful spa bathroom with navy blue vanity, gorgeous sleek freestanding bathtub, and glass enclosed shower.
Mittelgroßes Klassisches Badezimmer En Suite mit blauen Schränken, freistehender Badewanne, Eckdusche, Wandtoilette mit Spülkasten, weißen Fliesen, Marmorfliesen, grauer Wandfarbe, Porzellan-Bodenfliesen, Unterbauwaschbecken, Marmor-Waschbecken/Waschtisch, grauem Boden, Falttür-Duschabtrennung, gelber Waschtischplatte und Schrankfronten im Shaker-Stil in Washington, D.C.
Mittelgroßes Klassisches Badezimmer En Suite mit blauen Schränken, freistehender Badewanne, Eckdusche, Wandtoilette mit Spülkasten, weißen Fliesen, Marmorfliesen, grauer Wandfarbe, Porzellan-Bodenfliesen, Unterbauwaschbecken, Marmor-Waschbecken/Waschtisch, grauem Boden, Falttür-Duschabtrennung, gelber Waschtischplatte und Schrankfronten im Shaker-Stil in Washington, D.C.

Our clients came to us because they were tired of looking at the side of their neighbor’s house from their master bedroom window! Their 1959 Dallas home had worked great for them for years, but it was time for an update and reconfiguration to make it more functional for their family.
They were looking to open up their dark and choppy space to bring in as much natural light as possible in both the bedroom and bathroom. They knew they would need to reconfigure the master bathroom and bedroom to make this happen. They were thinking the current bedroom would become the bathroom, but they weren’t sure where everything else would go.
This is where we came in! Our designers were able to create their new floorplan and show them a 3D rendering of exactly what the new spaces would look like.
The space that used to be the master bedroom now consists of the hallway into their new master suite, which includes a new large walk-in closet where the washer and dryer are now located.
From there, the space flows into their new beautiful, contemporary bathroom. They decided that a bathtub wasn’t important to them but a large double shower was! So, the new shower became the focal point of the bathroom. The new shower has contemporary Marine Bone Electra cement hexagon tiles and brushed bronze hardware. A large bench, hidden storage, and a rain shower head were must-have features. Pure Snow glass tile was installed on the two side walls while Carrara Marble Bianco hexagon mosaic tile was installed for the shower floor.
For the main bathroom floor, we installed a simple Yosemite tile in matte silver. The new Bellmont cabinets, painted naval, are complemented by the Greylac marble countertop and the Brainerd champagne bronze arched cabinet pulls. The rest of the hardware, including the faucet, towel rods, towel rings, and robe hooks, are Delta Faucet Trinsic, in a classic champagne bronze finish. To finish it off, three 14” Classic Possini Euro Ludlow wall sconces in burnished brass were installed between each sheet mirror above the vanity.
In the space that used to be the master bathroom, all of the furr downs were removed. We replaced the existing window with three large windows, opening up the view to the backyard. We also added a new door opening up into the main living room, which was totally closed off before.
Our clients absolutely love their cool, bright, contemporary bathroom, as well as the new wall of windows in their master bedroom, where they are now able to enjoy their beautiful backyard!

Klassisches Badezimmer mit Schrankfronten im Shaker-Stil, blauen Schränken, Duschnische, blauen Fliesen, weißer Wandfarbe, Unterbauwaschbecken, grauem Boden, Falttür-Duschabtrennung und weißer Waschtischplatte in San Francisco

Mittelgroßes Klassisches Duschbad mit Schrankfronten im Shaker-Stil, blauen Schränken, Duschnische, Wandtoilette mit Spülkasten, weißen Fliesen, Metrofliesen, weißer Wandfarbe, dunklem Holzboden, Unterbauwaschbecken, Mineralwerkstoff-Waschtisch, braunem Boden und weißer Waschtischplatte in San Diego
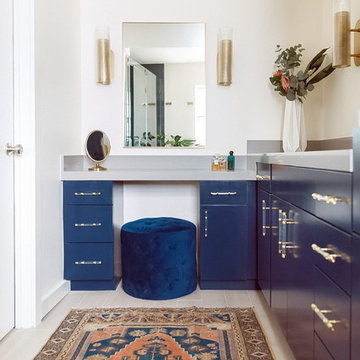
Midcentury modern bathroom with navy blue cabinets, brass and lucite hardware and fixtures, and vintage Turkish rug.
Mittelgroßes Retro Badezimmer mit flächenbündigen Schrankfronten, blauen Schränken, Duschnische, grauen Fliesen, Keramikfliesen, weißer Wandfarbe, Porzellan-Bodenfliesen, Unterbauwaschbecken, Mineralwerkstoff-Waschtisch, grauem Boden, Falttür-Duschabtrennung und grauer Waschtischplatte in Houston
Mittelgroßes Retro Badezimmer mit flächenbündigen Schrankfronten, blauen Schränken, Duschnische, grauen Fliesen, Keramikfliesen, weißer Wandfarbe, Porzellan-Bodenfliesen, Unterbauwaschbecken, Mineralwerkstoff-Waschtisch, grauem Boden, Falttür-Duschabtrennung und grauer Waschtischplatte in Houston
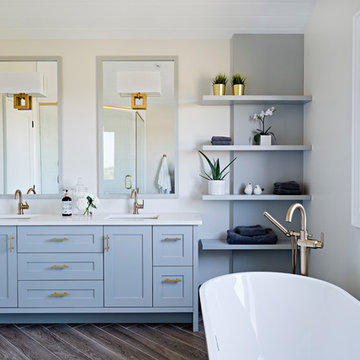
Designed By: Soda Pop Design inc
Photographed By: Mike Chajecki
Landhausstil Badezimmer En Suite mit Schrankfronten im Shaker-Stil, blauen Schränken, weißer Wandfarbe, Unterbauwaschbecken, braunem Boden und weißer Waschtischplatte in Toronto
Landhausstil Badezimmer En Suite mit Schrankfronten im Shaker-Stil, blauen Schränken, weißer Wandfarbe, Unterbauwaschbecken, braunem Boden und weißer Waschtischplatte in Toronto

This serene master bathroom design forms part of a master suite that is sure to make every day brighter. The large master bathroom includes a separate toilet compartment with a Toto toilet for added privacy, and is connected to the bedroom and the walk-in closet, all via pocket doors. The main part of the bathroom includes a luxurious freestanding Victoria + Albert bathtub situated near a large window with a Riobel chrome floor mounted tub spout. It also has a one-of-a-kind open shower with a cultured marble gray shower base, 12 x 24 polished Venatino wall tile with 1" chrome Schluter Systems strips used as a unique decorative accent. The shower includes a storage niche and shower bench, along with rainfall and handheld showerheads, and a sandblasted glass panel. Next to the shower is an Amba towel warmer. The bathroom cabinetry by Koch and Company incorporates two vanity cabinets and a floor to ceiling linen cabinet, all in a Fairway door style in charcoal blue, accented by Alno hardware crystal knobs and a super white granite eased edge countertop. The vanity area also includes undermount sinks with chrome faucets, Granby sconces, and Luna programmable lit mirrors. This bathroom design is sure to inspire you when getting ready for the day or provide the ultimate space to relax at the end of the day!

Kleines Modernes Duschbad mit Schrankfronten im Shaker-Stil, blauen Schränken, Badewanne in Nische, Duschbadewanne, Wandtoilette mit Spülkasten, weißen Fliesen, Porzellanfliesen, weißer Wandfarbe, Porzellan-Bodenfliesen, Unterbauwaschbecken, Quarzwerkstein-Waschtisch, grauem Boden, Duschvorhang-Duschabtrennung und weißer Waschtischplatte in Nashville
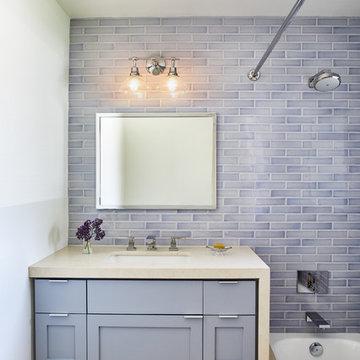
Guest Bathroom
Photo by Dan Arnold
Kleines Klassisches Badezimmer mit Schrankfronten im Shaker-Stil, blauen Schränken, Unterbauwanne, Duschbadewanne, Toilette mit Aufsatzspülkasten, blauen Fliesen, Keramikfliesen, weißer Wandfarbe, hellem Holzboden, Unterbauwaschbecken, Quarzwerkstein-Waschtisch, beigem Boden, Duschvorhang-Duschabtrennung und beiger Waschtischplatte in Los Angeles
Kleines Klassisches Badezimmer mit Schrankfronten im Shaker-Stil, blauen Schränken, Unterbauwanne, Duschbadewanne, Toilette mit Aufsatzspülkasten, blauen Fliesen, Keramikfliesen, weißer Wandfarbe, hellem Holzboden, Unterbauwaschbecken, Quarzwerkstein-Waschtisch, beigem Boden, Duschvorhang-Duschabtrennung und beiger Waschtischplatte in Los Angeles
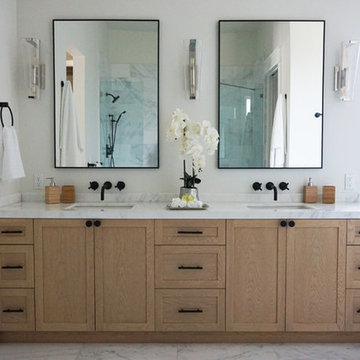
Modernes Badezimmer mit Schrankfronten im Shaker-Stil, Schränken im Used-Look, weißer Wandfarbe, Marmorboden, Unterbauwaschbecken, Marmor-Waschbecken/Waschtisch, weißem Boden und weißer Waschtischplatte in Los Angeles

Maritimes Badezimmer En Suite mit blauen Schränken, weißen Fliesen, rosa Wandfarbe, Aufsatzwaschbecken, buntem Boden, weißer Waschtischplatte und flächenbündigen Schrankfronten in Surrey
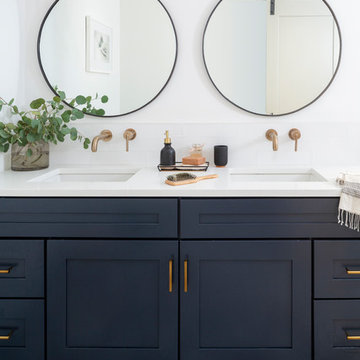
Photo by Jess Blackwell Photography
Klassisches Badezimmer mit Schrankfronten im Shaker-Stil, blauen Schränken, weißer Wandfarbe, Unterbauwaschbecken, buntem Boden und weißer Waschtischplatte in Denver
Klassisches Badezimmer mit Schrankfronten im Shaker-Stil, blauen Schränken, weißer Wandfarbe, Unterbauwaschbecken, buntem Boden und weißer Waschtischplatte in Denver
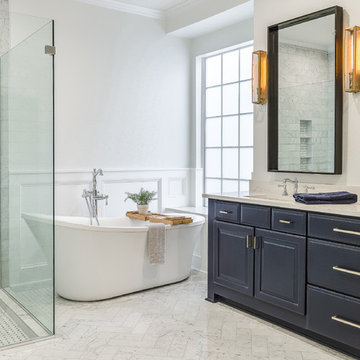
Klassisches Badezimmer En Suite mit profilierten Schrankfronten, blauen Schränken, freistehender Badewanne, weißer Wandfarbe, weißem Boden und weißer Waschtischplatte in Orlando
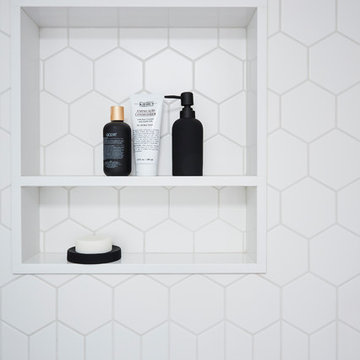
Vivian Johnson Photography
Modernes Badezimmer En Suite mit Schrankfronten im Shaker-Stil, blauen Schränken, Doppeldusche, weißen Fliesen, Keramikfliesen, weißer Wandfarbe, Keramikboden, Unterbauwaschbecken, Quarzwerkstein-Waschtisch, grauem Boden, Falttür-Duschabtrennung und weißer Waschtischplatte in San Francisco
Modernes Badezimmer En Suite mit Schrankfronten im Shaker-Stil, blauen Schränken, Doppeldusche, weißen Fliesen, Keramikfliesen, weißer Wandfarbe, Keramikboden, Unterbauwaschbecken, Quarzwerkstein-Waschtisch, grauem Boden, Falttür-Duschabtrennung und weißer Waschtischplatte in San Francisco

The detailed plans for this bathroom can be purchased here: https://www.changeyourbathroom.com/shop/felicitous-flora-bathroom-plans/
The original layout of this bathroom underutilized the spacious floor plan and had an entryway out into the living room as well as a poorly placed entry between the toilet and the shower into the master suite. The new floor plan offered more privacy for the water closet and cozier area for the round tub. A more spacious shower was created by shrinking the floor plan - by bringing the wall of the former living room entry into the bathroom it created a deeper shower space and the additional depth behind the wall offered deep towel storage. A living plant wall thrives and enjoys the humidity each time the shower is used. An oak wood wall gives a natural ambiance for a relaxing, nature inspired bathroom experience.
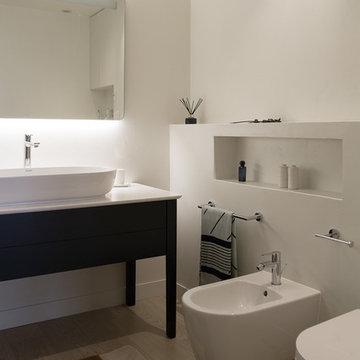
Modernes Badezimmer En Suite mit blauen Schränken, Bidet, weißer Wandfarbe, Aufsatzwaschbecken, beigem Boden, weißer Waschtischplatte und flächenbündigen Schrankfronten in Paris
Badezimmer mit blauen Schränken und Schränken im Used-Look Ideen und Design
6