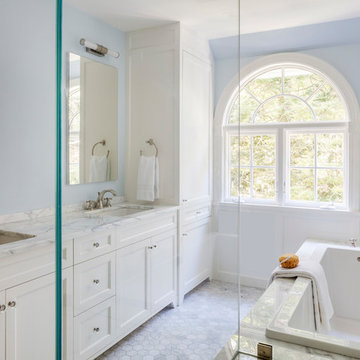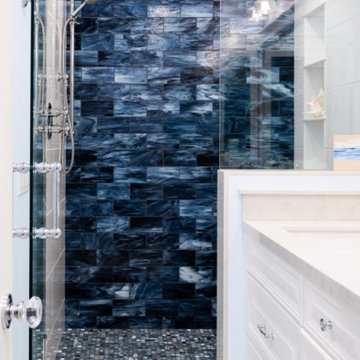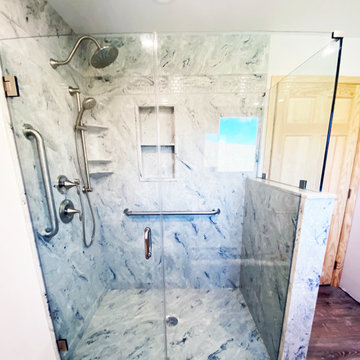Badezimmer mit blauer Wandfarbe und Falttür-Duschabtrennung Ideen und Design
Suche verfeinern:
Budget
Sortieren nach:Heute beliebt
121 – 140 von 11.279 Fotos
1 von 3

A sink area originally located along the back wall is reconfigured into a symmetrical double-sink vanity. Both sink mirrors are flanked by shelves of storage hidden behind tall, slender doors that are configured in the vanity to mimic columns. The central section of the vanity has a make-up drawer and more storage behind the mirror. The base of the cabinetry is filled with a wall of cabinetry and drawers.
Anthony Bonisolli Photography

This client wanted something clean and contemporary without being cold or too modern. We used porcelain wood for the flooring to add warmth but keep it low maintenance. The shower floor is in a beautiful silver slate.

Patricia Burke
Mittelgroßes Klassisches Duschbad mit Unterbauwaschbecken, Schrankfronten im Shaker-Stil, weißen Schränken, Duschnische, farbigen Fliesen, Mosaikfliesen, blauer Wandfarbe, blauer Waschtischplatte, Recyclingglas-Waschtisch, weißem Boden und Falttür-Duschabtrennung in New York
Mittelgroßes Klassisches Duschbad mit Unterbauwaschbecken, Schrankfronten im Shaker-Stil, weißen Schränken, Duschnische, farbigen Fliesen, Mosaikfliesen, blauer Wandfarbe, blauer Waschtischplatte, Recyclingglas-Waschtisch, weißem Boden und Falttür-Duschabtrennung in New York

Blue and white bathroom with fixed glass block window, Starphire glass shower enclosure, shower shelf niche, tiled bench, and recycled glass mosaic tiles.
Recyled Glass Mosaic Tile: Elida Ceramica Glass Mosaic Ocean
White floor tile: American Olean Chloe Pinwheel Mosaic
Subway Tile: American Olean - Profiles 3 x 6
Sink: Kohler Caxton
Faucet: Grohe 33 170 Europlus Collection - Single Handle Lavatory Faucet - Modern Theme - Ceramic Disc Valve - Pop-Up Included
Paint: Kelly Moore Prairie Day light blue KM3130-1
Glass Block Window: Pacific Glass Block

Walk-in shower with free standing tub and faucet. The shower has a curb-less entry with mosaic floor tile and accent wall piece.
Mittelgroßes Modernes Badezimmer En Suite mit Kassettenfronten, weißen Schränken, freistehender Badewanne, bodengleicher Dusche, Wandtoilette mit Spülkasten, weißen Fliesen, Porzellanfliesen, blauer Wandfarbe, Porzellan-Bodenfliesen, Unterbauwaschbecken, Quarzwerkstein-Waschtisch, buntem Boden, Falttür-Duschabtrennung, grauer Waschtischplatte, Doppelwaschbecken und eingebautem Waschtisch in Kansas City
Mittelgroßes Modernes Badezimmer En Suite mit Kassettenfronten, weißen Schränken, freistehender Badewanne, bodengleicher Dusche, Wandtoilette mit Spülkasten, weißen Fliesen, Porzellanfliesen, blauer Wandfarbe, Porzellan-Bodenfliesen, Unterbauwaschbecken, Quarzwerkstein-Waschtisch, buntem Boden, Falttür-Duschabtrennung, grauer Waschtischplatte, Doppelwaschbecken und eingebautem Waschtisch in Kansas City

TEAM
Architect: LDa Architecture & Interiors
Builder: Old Grove Partners, LLC.
Landscape Architect: LeBlanc Jones Landscape Architects
Photographer: Greg Premru Photography

Blue peacock wallpaper with Carrara Marble countertops and backsplash ledge and Z Collection tile Candy in ‘Ocean’ as the tile wainscotting throughout this guest bathroom remodel in Portland, Oregon.

The soothing coastal vibes of this bathroom remodel are sure to take you to a place of calm. What a transformation this project underwent! Not only did we transform this bathroom into a spa-like sanctuary, but we also did it ahead of schedule. That's a rare occurrence in the construction and design industry.
We removed the tub and extended out the wall for the shower, which the homeowners chose to expand. This created a walk-in space, made to look even bigger by its frameless glass and large format, linen-look porcelain tile on the walls. For the shower floor, we selected a blue multicolored penny tile, and for the accent band, an opulent glass mosaic tile in dreamy ocean tones. The accent tile also graces the back of a new wall niche. This shower is now beautiful and functional.
To address the issues of storage, we removed a wall, freeing up space near the toilet, which was much-needed. Now there is a custom-built linen pantry crafted from alder wood stretching to the ceiling, adding to the visual height of the room and making the bathroom just work better.
A new vanity, also made of alder wood, and the linen closet were both stained a rich, warm tone to show off that gorgeous grain. For the walls, we chose a cool blue hue that is soothing and fresh.
The accent tile from the shower was carried behind the vanity's two LED mirrors for a bold visual impact. I love the reflection of the light on the tile! The LED mirrors are pretty high-tech, with a defogger and a dimmer to adjust the light levels.
Topping the vanity is a creamy quartz countertop, two under-mount sinks, and plumbing and cabinetry hardware in brushed nickel finishes. The cabinet knobs have a stunning iridescent shell that's hard to miss.
For the floors, we went with a large-format porcelain tile in dark grey that complements the coloring of the space as well as the look and feel.
As a final touch, floating shelves in the same rich wood-tone create additional space for décor items and storage. I styled the shelves with items to inspire and soothe this dreamy bathroom.

After: This bathroom turned out beautifully! 12x12 porcelain tile graces the shower walls, with a corresponding mosaic border. Brushed nickel accessories accompanied with a clean quartz countertop polish the space. The wood style tile flooring matches well with the wall tile.
These are the before and after pictures of a large master bathroom remodel that was done by Steve White (owner of Bathroom Remodeling Teacher and SRW Contracting, Inc.) Steve has been a bathroom remodeling contractor in the Pittsburgh area since 2008.
Steve has created easy-to-follow courses that enable YOU to build your own bathroom. He has compiled all of his industry knowledge and tips & tricks into several courses he offers online to pass his knowledge on to you. He makes it possible for you to BUILD a bathroom just like this coastal style master bathroom. Check out his courses by visiting the Bathroom Remodeling Teacher website at:
https://www.bathroomremodelingteacher.com/learn.

Primary and Guest en-suite remodel
Geräumiges Klassisches Badezimmer En Suite mit Schrankfronten mit vertiefter Füllung, hellbraunen Holzschränken, Eckdusche, Bidet, beigen Fliesen, Marmorfliesen, blauer Wandfarbe, Porzellan-Bodenfliesen, Unterbauwaschbecken, Quarzwerkstein-Waschtisch, beigem Boden, Falttür-Duschabtrennung, beiger Waschtischplatte, Duschbank, Einzelwaschbecken und eingebautem Waschtisch in Boston
Geräumiges Klassisches Badezimmer En Suite mit Schrankfronten mit vertiefter Füllung, hellbraunen Holzschränken, Eckdusche, Bidet, beigen Fliesen, Marmorfliesen, blauer Wandfarbe, Porzellan-Bodenfliesen, Unterbauwaschbecken, Quarzwerkstein-Waschtisch, beigem Boden, Falttür-Duschabtrennung, beiger Waschtischplatte, Duschbank, Einzelwaschbecken und eingebautem Waschtisch in Boston

Modernes Duschbad mit Duschnische, Wandtoilette mit Spülkasten, blauen Fliesen, blauer Wandfarbe, Betonboden, Wandwaschbecken, Quarzit-Waschtisch, Falttür-Duschabtrennung und schwebendem Waschtisch in Sonstige

Masterbath remodel. Utilizing the existing space this master bathroom now looks and feels larger than ever. The homeowner was amazed by the wasted space in the existing bath design.

The original bathroom consisted of an oversized, built-in jetted bath that consumed more real estate than needed by today’s standards. The tiny shower was in a separate room next to private the water closet. The clients wanted to keep the private water closet but craved more counter space. The only natural light in the room was a large picture window above the tub. We decided to forgo the tub in Lieu of a larger shower. We utilized the extra space in one of the closets. The window was frosted to allow the natural night to enter the room without compromising privacy. The removal of the wall allowed an 8-foot expanse for double sinks divided by a linen tower. Cabinets are painted in charcoal and provide a natural contrast to the white quartz counters. The client’s aversion to multiple finishes was soothed by providing matte black fixtures, and lighting.

The theme for the design of these four bathrooms was Coastal Americana. My clients wanted classic designs that incorporated color, a coastal feel, and were fun.
The master bathroom stands out with the interesting mix of tile. We maximized the tall sloped ceiling with the glass tile accent wall behind the freestanding bath tub. A simple sandblasted "wave" glass panel separates the wet area. Shiplap walls, satin bronze fixtures, and wood details add to the beachy feel.
The three guest bathrooms, while having tile in common, each have their own unique vanities and accents. Curbless showers and frameless glass opened these rooms up to feel more spacious. The bits of blue in the floor tile lends just the right pop of blue.
Custom fabric roman shades in each room soften the look and add extra style.

Blue and white ocean inspired bath with New Ravenna blue glass tile and glass mosaic shower pan. White all drawer vanity with Drawer Doc electrical outlets maximize storage and functionality.

Master Bathroom Lighting: Black Metal Banded Lantern and Glass Cylinder Pendant Lights | Master Bathroom Vanity: Custom Built Dark Brown Wood with Copper Drawer and Door Pulls; Fantasy Macaubas Quartzite Countertop; White Porcelain Undermount Sinks; Black Matte Wall-mounted Faucets; Three Rectangular Black Framed Mirrors | Master Bathroom Backsplash: Blue-Grey Multi-color Glass Tile | Master Bathroom Tub: Freestanding Bathtub with Matte Black Hardware | Master Bathroom Shower: Large Format Porcelain Tile with Blue-Grey Multi-color Glass Tile Shower Niche, Glass Shower Surround, and Matte Black Shower Hardware | Master Bathroom Wall Color: Blue-Grey | Master Bathroom Flooring: Pebble Tile

Handicap-accessible open shower in Schwenksville, PA with beautiful blue cultured marble walls and base. We are specialists in this remodeling area. Photo credit: facebook.com/tjwhome.

Request - Fresh, farmhouse, water inspired. The mix of the picket tile, black fixtures, wainscoting, wood tones and Sherwin Williams Tidewater gave this pool bath the makeover it deserved.

Mittelgroßes Eklektisches Badezimmer En Suite mit Kassettenfronten, freistehender Badewanne, Eckdusche, Wandtoilette mit Spülkasten, weißen Fliesen, Porzellanfliesen, blauer Wandfarbe, Porzellan-Bodenfliesen, Unterbauwaschbecken, Quarzwerkstein-Waschtisch, weißem Boden, Falttür-Duschabtrennung, weißer Waschtischplatte, Wandnische, Doppelwaschbecken, freistehendem Waschtisch und Tapetenwänden in Cleveland

Luxurious Master Bath Upgrade with heated tile floors, quartz countertops, beaded inset cabinetry, heated towel rack, and beadboard wall panels.
Großes Klassisches Badezimmer En Suite mit Kassettenfronten, schwarzen Schränken, Duschnische, Bidet, weißen Fliesen, Porzellanfliesen, blauer Wandfarbe, Porzellan-Bodenfliesen, Unterbauwaschbecken, Quarzwerkstein-Waschtisch, grauem Boden, Falttür-Duschabtrennung, grauer Waschtischplatte, WC-Raum, Doppelwaschbecken, eingebautem Waschtisch und vertäfelten Wänden in Atlanta
Großes Klassisches Badezimmer En Suite mit Kassettenfronten, schwarzen Schränken, Duschnische, Bidet, weißen Fliesen, Porzellanfliesen, blauer Wandfarbe, Porzellan-Bodenfliesen, Unterbauwaschbecken, Quarzwerkstein-Waschtisch, grauem Boden, Falttür-Duschabtrennung, grauer Waschtischplatte, WC-Raum, Doppelwaschbecken, eingebautem Waschtisch und vertäfelten Wänden in Atlanta
Badezimmer mit blauer Wandfarbe und Falttür-Duschabtrennung Ideen und Design
7