Badezimmer mit blauer Wandfarbe und Mosaik-Bodenfliesen Ideen und Design
Suche verfeinern:
Budget
Sortieren nach:Heute beliebt
121 – 140 von 2.025 Fotos
1 von 3
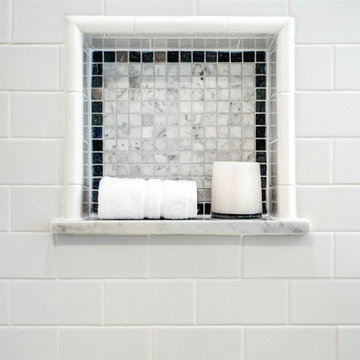
Andrew Ball Photography
Kleines Klassisches Badezimmer En Suite mit flächenbündigen Schrankfronten, weißen Schränken, Badewanne in Nische, Duschbadewanne, Wandtoilette mit Spülkasten, weißen Fliesen, Keramikfliesen, blauer Wandfarbe, Mosaik-Bodenfliesen, Unterbauwaschbecken und Marmor-Waschbecken/Waschtisch in New York
Kleines Klassisches Badezimmer En Suite mit flächenbündigen Schrankfronten, weißen Schränken, Badewanne in Nische, Duschbadewanne, Wandtoilette mit Spülkasten, weißen Fliesen, Keramikfliesen, blauer Wandfarbe, Mosaik-Bodenfliesen, Unterbauwaschbecken und Marmor-Waschbecken/Waschtisch in New York
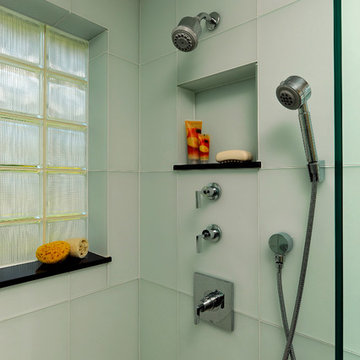
Alexandria, Virginia Contemporary Bathroom
#JenniferGilmer
http://www.gilmerkitchens.com/
Photography by Bob Narod
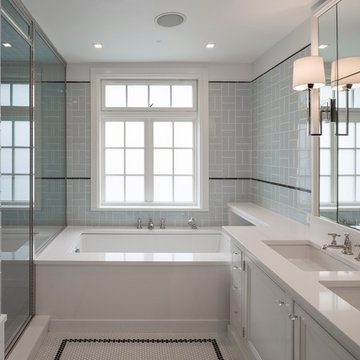
Ofer Wolberger
Klassisches Badezimmer mit Unterbauwaschbecken, Unterbauwanne, Eckdusche, weißen Fliesen, Metrofliesen, blauer Wandfarbe und Mosaik-Bodenfliesen in New York
Klassisches Badezimmer mit Unterbauwaschbecken, Unterbauwanne, Eckdusche, weißen Fliesen, Metrofliesen, blauer Wandfarbe und Mosaik-Bodenfliesen in New York
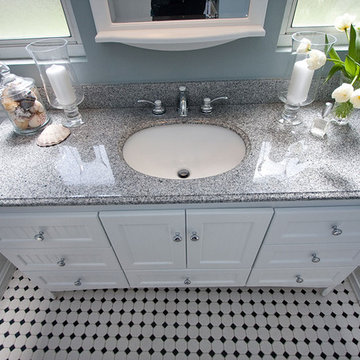
Traditional Black and White tile bathroom with white beaded inset cabinets, granite counter tops, undermount sink, textured double windows, blue painted walls, white bead board and black and white mosaic tile floor.

A moody powder room with old architecture mixed with timeless new fixtures. High ceilings make a dramatic look with the tall mirror and ceiling hung light fixture.

Download our free ebook, Creating the Ideal Kitchen. DOWNLOAD NOW
The homeowners came to us looking to update the kitchen in their historic 1897 home. The home had gone through an extensive renovation several years earlier that added a master bedroom suite and updates to the front façade. The kitchen however was not part of that update and a prior 1990’s update had left much to be desired. The client is an avid cook, and it was just not very functional for the family.
The original kitchen was very choppy and included a large eat in area that took up more than its fair share of the space. On the wish list was a place where the family could comfortably congregate, that was easy and to cook in, that feels lived in and in check with the rest of the home’s décor. They also wanted a space that was not cluttered and dark – a happy, light and airy room. A small powder room off the space also needed some attention so we set out to include that in the remodel as well.
See that arch in the neighboring dining room? The homeowner really wanted to make the opening to the dining room an arch to match, so we incorporated that into the design.
Another unfortunate eyesore was the state of the ceiling and soffits. Turns out it was just a series of shortcuts from the prior renovation, and we were surprised and delighted that we were easily able to flatten out almost the entire ceiling with a couple of little reworks.
Other changes we made were to add new windows that were appropriate to the new design, which included moving the sink window over slightly to give the work zone more breathing room. We also adjusted the height of the windows in what was previously the eat-in area that were too low for a countertop to work. We tried to keep an old island in the plan since it was a well-loved vintage find, but the tradeoff for the function of the new island was not worth it in the end. We hope the old found a new home, perhaps as a potting table.
Designed by: Susan Klimala, CKD, CBD
Photography by: Michael Kaskel
For more information on kitchen and bath design ideas go to: www.kitchenstudio-ge.com
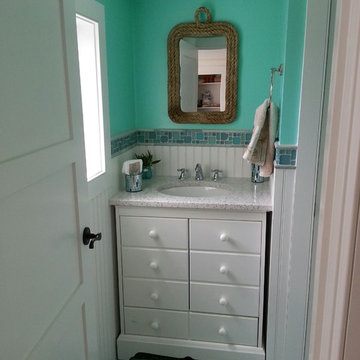
Kleines Maritimes Duschbad mit verzierten Schränken, weißen Schränken, farbigen Fliesen, Mosaikfliesen, blauer Wandfarbe, Mosaik-Bodenfliesen, Unterbauwaschbecken, Granit-Waschbecken/Waschtisch und blauem Boden in Boston
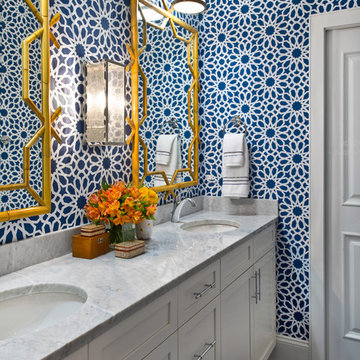
Jack and Jill Bathroom by Brynn Olson Design Group, Photography by Cynthia Lynn Kim
Klassisches Badezimmer mit Schrankfronten im Shaker-Stil, weißen Schränken, blauer Wandfarbe, Mosaik-Bodenfliesen, Unterbauwaschbecken und blauem Boden in Chicago
Klassisches Badezimmer mit Schrankfronten im Shaker-Stil, weißen Schränken, blauer Wandfarbe, Mosaik-Bodenfliesen, Unterbauwaschbecken und blauem Boden in Chicago
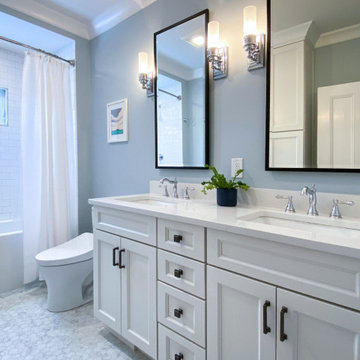
Full bathroom remodel with updated layout in historic Victorian home. White cabinetry, quartz countertop, ash gray hardware, Delta faucets and shower fixtures, hexagon porcelain mosaic floor tile, Carrara marble trim on window and shower niches, deep soaking tub, and TOTO Washlet bidet toilet.
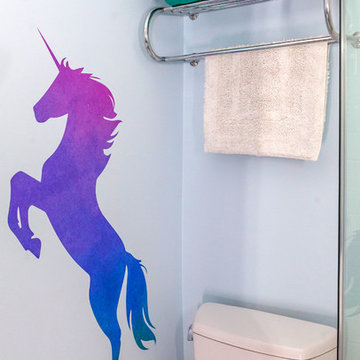
Kleines Kinderbad mit Schrankfronten mit vertiefter Füllung, lila Schränken, Eckdusche, Wandtoilette mit Spülkasten, blauer Wandfarbe, Mosaik-Bodenfliesen, Unterbauwaschbecken, Marmor-Waschbecken/Waschtisch, weißem Boden, Falttür-Duschabtrennung und grauer Waschtischplatte in Los Angeles
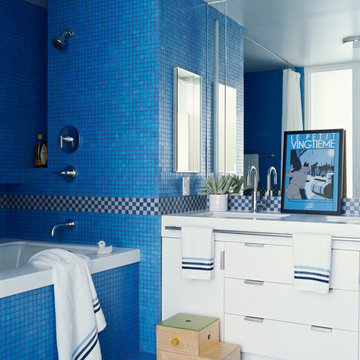
Joshua McHugh
Mittelgroßes Modernes Kinderbad mit flächenbündigen Schrankfronten, weißen Schränken, Mineralwerkstoff-Waschtisch, Einbaubadewanne, Duschbadewanne, blauen Fliesen, Mosaikfliesen, blauer Wandfarbe und Mosaik-Bodenfliesen in New York
Mittelgroßes Modernes Kinderbad mit flächenbündigen Schrankfronten, weißen Schränken, Mineralwerkstoff-Waschtisch, Einbaubadewanne, Duschbadewanne, blauen Fliesen, Mosaikfliesen, blauer Wandfarbe und Mosaik-Bodenfliesen in New York
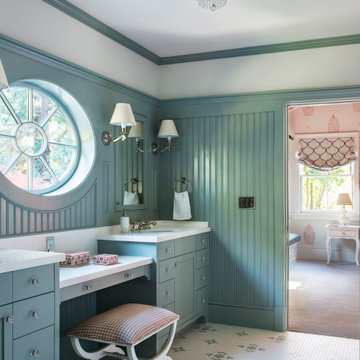
Complete Renovation
Build: EBCON Corporation
Design: Tineke Triggs - Artistic Designs for Living
Architecture: Tim Barber and Kirk Snyder
Landscape: John Dahlrymple Landscape Architecture
Photography: Laura Hull
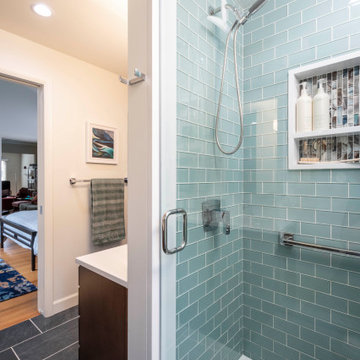
This couple approached us to design and renovate their existing master suite on their adorable Broad Ripple area home. Their goals were to update, open up and improve the function of their space. The ceilings were very low and the space was tight with an inefficient master bath and separate closet. We began by removing the ceiling and providing a high cathedral space for an expanded feel in the bedroom. We removed a side door and picture window and installed a sliding glass door to improve the natural lighting of the space and allow access to their landscaped patio on the back of the home. We stole space from the large master bedroom and eliminated the door that led into the closet, to allow for a larger bathroom and walk-in master closet with dressing area. This permitted a larger shower with a bench and the addition of a make-up vanity area. We also enlarged the window in the bathroom to allow more natural light into the space. The final design element was a floating step outside the sliding door onto their patio which is clean, modern and enhances the entrance to their serene master suite from the exterior.
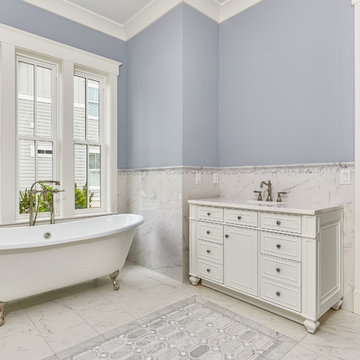
Tile: Savannah Surfaces (Statuario Matte, Carrara Polished, Carrara Dice Polished)
Windows: Andersen Windows
Tub: Ferguson Showrooms
Vanities: James Martin Vanities
Wall color: Sherwin Williams 6247 (Krypton)
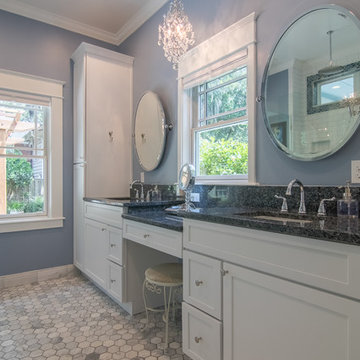
Tommy Hurt
Kleines Maritimes Badezimmer mit Schrankfronten im Shaker-Stil, weißen Schränken, offener Dusche, Toilette mit Aufsatzspülkasten, grauen Fliesen, blauer Wandfarbe, Mosaik-Bodenfliesen, Unterbauwaschbecken und Granit-Waschbecken/Waschtisch in Jacksonville
Kleines Maritimes Badezimmer mit Schrankfronten im Shaker-Stil, weißen Schränken, offener Dusche, Toilette mit Aufsatzspülkasten, grauen Fliesen, blauer Wandfarbe, Mosaik-Bodenfliesen, Unterbauwaschbecken und Granit-Waschbecken/Waschtisch in Jacksonville
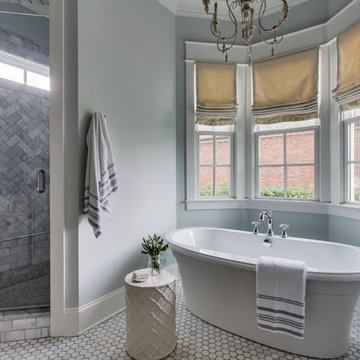
Showcase Photographers
Großes Klassisches Badezimmer En Suite mit Unterbauwaschbecken, Schrankfronten im Shaker-Stil, weißen Schränken, Marmor-Waschbecken/Waschtisch, freistehender Badewanne, grauen Fliesen, Mosaikfliesen, Mosaik-Bodenfliesen und blauer Wandfarbe in Nashville
Großes Klassisches Badezimmer En Suite mit Unterbauwaschbecken, Schrankfronten im Shaker-Stil, weißen Schränken, Marmor-Waschbecken/Waschtisch, freistehender Badewanne, grauen Fliesen, Mosaikfliesen, Mosaik-Bodenfliesen und blauer Wandfarbe in Nashville
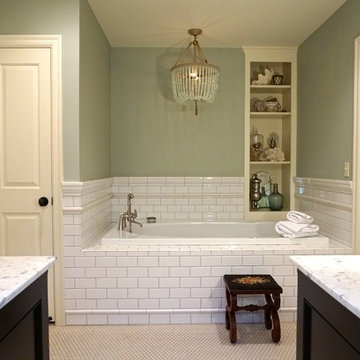
Fabulous Master Bath
Mittelgroßes Klassisches Badezimmer En Suite mit Schrankfronten mit vertiefter Füllung, dunklen Holzschränken, Marmor-Waschbecken/Waschtisch, Einbaubadewanne, weißen Fliesen, Metrofliesen, blauer Wandfarbe und Mosaik-Bodenfliesen in Kansas City
Mittelgroßes Klassisches Badezimmer En Suite mit Schrankfronten mit vertiefter Füllung, dunklen Holzschränken, Marmor-Waschbecken/Waschtisch, Einbaubadewanne, weißen Fliesen, Metrofliesen, blauer Wandfarbe und Mosaik-Bodenfliesen in Kansas City
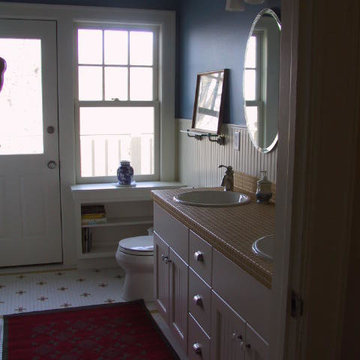
Greg Anderson Photography
Mittelgroßes Klassisches Badezimmer En Suite mit Schrankfronten mit vertiefter Füllung, weißen Schränken, blauer Wandfarbe, Mosaik-Bodenfliesen, Einbauwaschbecken, gelben Fliesen, Toilette mit Aufsatzspülkasten, Keramikfliesen, gefliestem Waschtisch, gelbem Boden, beiger Waschtischplatte, Doppelwaschbecken, eingebautem Waschtisch und vertäfelten Wänden in Sonstige
Mittelgroßes Klassisches Badezimmer En Suite mit Schrankfronten mit vertiefter Füllung, weißen Schränken, blauer Wandfarbe, Mosaik-Bodenfliesen, Einbauwaschbecken, gelben Fliesen, Toilette mit Aufsatzspülkasten, Keramikfliesen, gefliestem Waschtisch, gelbem Boden, beiger Waschtischplatte, Doppelwaschbecken, eingebautem Waschtisch und vertäfelten Wänden in Sonstige
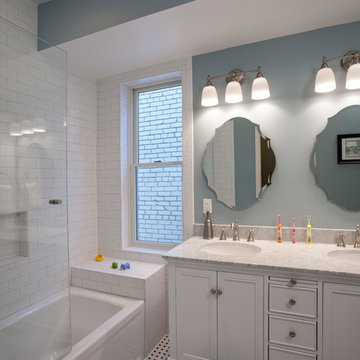
Kenneth M Wyner Photography
Kleines Klassisches Kinderbad mit verzierten Schränken, weißen Schränken, Badewanne in Nische, Duschbadewanne, Wandtoilette mit Spülkasten, weißen Fliesen, Metrofliesen, blauer Wandfarbe, Mosaik-Bodenfliesen, Unterbauwaschbecken und Marmor-Waschbecken/Waschtisch in Washington, D.C.
Kleines Klassisches Kinderbad mit verzierten Schränken, weißen Schränken, Badewanne in Nische, Duschbadewanne, Wandtoilette mit Spülkasten, weißen Fliesen, Metrofliesen, blauer Wandfarbe, Mosaik-Bodenfliesen, Unterbauwaschbecken und Marmor-Waschbecken/Waschtisch in Washington, D.C.
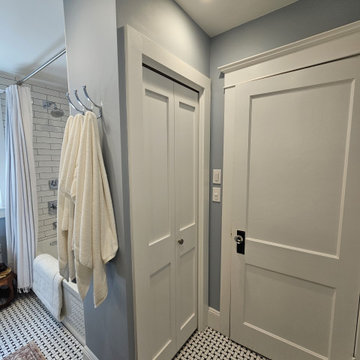
Modern Craftsman style bathroom with double vanity, tub & shower combination, linen storage, and updated functionalities that offer a gorgeous update to this 1927 home.
Photos by TI Concepts Corp
Designed by Tina Harvey
Built by Old World Craftsmen LLC
Badezimmer mit blauer Wandfarbe und Mosaik-Bodenfliesen Ideen und Design
7