Badezimmer mit blauer Wandfarbe und offener Dusche Ideen und Design
Suche verfeinern:
Budget
Sortieren nach:Heute beliebt
21 – 40 von 3.464 Fotos
1 von 3

Großes Klassisches Duschbad mit verzierten Schränken, hellen Holzschränken, Einbaubadewanne, Duschnische, Wandtoilette mit Spülkasten, weißen Fliesen, Metrofliesen, blauer Wandfarbe, Keramikboden, Sockelwaschbecken, Quarzwerkstein-Waschtisch, schwarzem Boden, offener Dusche, Wandnische, Doppelwaschbecken und freistehendem Waschtisch in Sonstige

Guest Bathroom remodel in North Fork vacation house. The stone floor flows straight through to the shower eliminating the need for a curb. A stationary glass panel keeps the water in and eliminates the need for a door. Mother of pearl tile on the long wall with a recessed niche creates a soft focal wall.
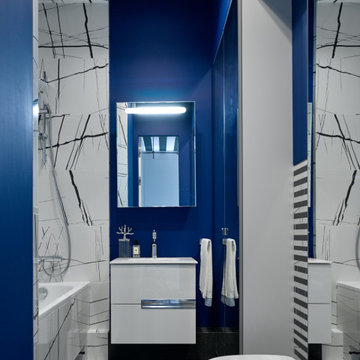
Mittelgroßes Modernes Badezimmer mit flächenbündigen Schrankfronten, weißen Schränken, Badewanne in Nische, Duschbadewanne, Wandtoilette, schwarz-weißen Fliesen, blauer Wandfarbe, Porzellan-Bodenfliesen, Unterbauwaschbecken, schwarzem Boden, offener Dusche und weißer Waschtischplatte in Moskau
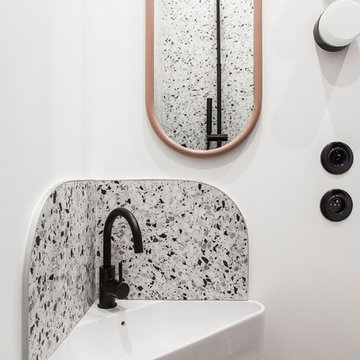
Mini salle d'eau et formes arrondies
Kleines Modernes Badezimmer mit Duschnische, Wandtoilette, farbigen Fliesen, Keramikfliesen, blauer Wandfarbe, Terrazzo-Boden, Wandwaschbecken, buntem Boden, offener Dusche und weißer Waschtischplatte in Paris
Kleines Modernes Badezimmer mit Duschnische, Wandtoilette, farbigen Fliesen, Keramikfliesen, blauer Wandfarbe, Terrazzo-Boden, Wandwaschbecken, buntem Boden, offener Dusche und weißer Waschtischplatte in Paris

Suite à une nouvelle acquisition cette ancien duplex a été transformé en triplex. Un étage pièce de vie, un étage pour les enfants pré ado et un étage pour les parents. Nous avons travaillé les volumes, la clarté, un look à la fois chaleureux et épuré
Voici la salle de bain pour Monsieur, sobre et élégance

We love this bathroom remodel! While it looks simple at first glance, the design and functionality meld perfectly. The open bathtub/shower combo entice a spa-like setting. Color choices and tile patterns also create a calming effect.

An Architect's bathroom added to the top floor of a beautiful home. Clean lines and cool colors are employed to create a perfect balance of soft and hard. Tile work and cabinetry provide great contrast and ground the space.
Photographer: Dean Birinyi

MAKING A STATEMENT
Victorian terraced house in Southfields, London. With neutral tones throughout, the family bathroom and downstairs WC were designed to stand out. Vintage inspired suite and hardware butt heads with slick modern lighting and high impact marble effect porcelain tiles.
Polished brass hardware packs a punch against delicious blue and grey veined oversized tiles that encase the bath and shower area.Tom Dixon marble and glass feature lighting, illuminate the moody blue period panelled walls of this downstairs WC.

copyright Ben Quinton
Kleines Klassisches Badezimmer En Suite mit offener Dusche, Wandtoilette, blauen Fliesen, Porzellanfliesen, blauer Wandfarbe, Marmorboden, Sockelwaschbecken, schwarzem Boden, offener Dusche, Wandnische, Einzelwaschbecken und freistehendem Waschtisch in London
Kleines Klassisches Badezimmer En Suite mit offener Dusche, Wandtoilette, blauen Fliesen, Porzellanfliesen, blauer Wandfarbe, Marmorboden, Sockelwaschbecken, schwarzem Boden, offener Dusche, Wandnische, Einzelwaschbecken und freistehendem Waschtisch in London

This Cardiff home remodel truly captures the relaxed elegance that this homeowner desired. The kitchen, though small in size, is the center point of this home and is situated between a formal dining room and the living room. The selection of a gorgeous blue-grey color for the lower cabinetry gives a subtle, yet impactful pop of color. Paired with white upper cabinets, beautiful tile selections, and top of the line JennAir appliances, the look is modern and bright. A custom hood and appliance panels provide rich detail while the gold pulls and plumbing fixtures are on trend and look perfect in this space. The fireplace in the family room also got updated with a beautiful new stone surround. Finally, the master bathroom was updated to be a serene, spa-like retreat. Featuring a spacious double vanity with stunning mirrors and fixtures, large walk-in shower, and gorgeous soaking bath as the jewel of this space. Soothing hues of sea-green glass tiles create interest and texture, giving the space the ultimate coastal chic aesthetic.

This home has a beautiful ocean view, and the homeowners wanted to connect the inside and outside. We achieved this by removing the entire roof and outside walls in the kitchen and living room area, replacing them with a dramatic steel and wood structure and a large roof overhang.
We love the open floor plan and the fun splashes of color throughout this remodel.
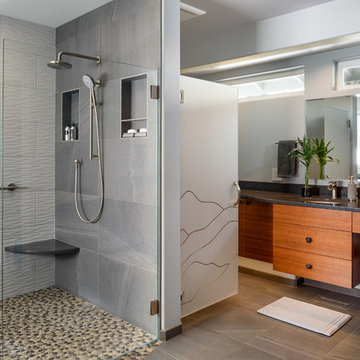
Photos courtesy of Jesse Young Property and Real Estate Photography
Großes Modernes Badezimmer En Suite mit flächenbündigen Schrankfronten, hellbraunen Holzschränken, freistehender Badewanne, offener Dusche, Wandtoilette mit Spülkasten, grauen Fliesen, Keramikfliesen, blauer Wandfarbe, Kiesel-Bodenfliesen, Unterbauwaschbecken, Quarzwerkstein-Waschtisch, buntem Boden und offener Dusche in Seattle
Großes Modernes Badezimmer En Suite mit flächenbündigen Schrankfronten, hellbraunen Holzschränken, freistehender Badewanne, offener Dusche, Wandtoilette mit Spülkasten, grauen Fliesen, Keramikfliesen, blauer Wandfarbe, Kiesel-Bodenfliesen, Unterbauwaschbecken, Quarzwerkstein-Waschtisch, buntem Boden und offener Dusche in Seattle
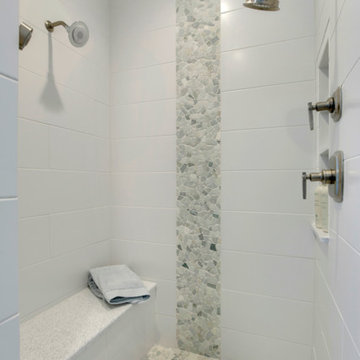
© 2014 - 2021 MAVEN DESIGN STUDIO® , L.L.C. All Rights Reserved.
Mittelgroßes Klassisches Badezimmer En Suite mit Schrankfronten im Shaker-Stil, weißen Schränken, Badewanne in Nische, offener Dusche, Toilette mit Aufsatzspülkasten, blauer Wandfarbe, Porzellan-Bodenfliesen, Unterbauwaschbecken, Quarzwerkstein-Waschtisch, Porzellanfliesen, offener Dusche, weißer Waschtischplatte, Duschbank und Einzelwaschbecken in Sonstige
Mittelgroßes Klassisches Badezimmer En Suite mit Schrankfronten im Shaker-Stil, weißen Schränken, Badewanne in Nische, offener Dusche, Toilette mit Aufsatzspülkasten, blauer Wandfarbe, Porzellan-Bodenfliesen, Unterbauwaschbecken, Quarzwerkstein-Waschtisch, Porzellanfliesen, offener Dusche, weißer Waschtischplatte, Duschbank und Einzelwaschbecken in Sonstige
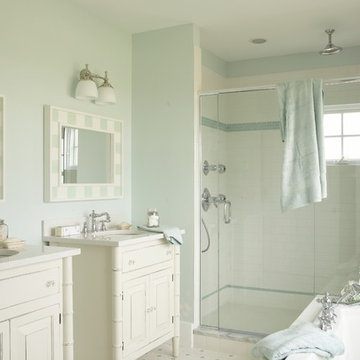
Tracey Rapisardi Design, 2008 Coastal Living Idea House Master Bathroom
Mittelgroßes Maritimes Duschbad mit weißen Fliesen, Mineralwerkstoff-Waschtisch, offener Dusche, Toilette mit Aufsatzspülkasten, blauer Wandfarbe, Mosaik-Bodenfliesen, Einbauwaschbecken, weißem Boden, offener Dusche, verzierten Schränken, weißen Schränken, Einbaubadewanne, Metrofliesen und weißer Waschtischplatte in Tampa
Mittelgroßes Maritimes Duschbad mit weißen Fliesen, Mineralwerkstoff-Waschtisch, offener Dusche, Toilette mit Aufsatzspülkasten, blauer Wandfarbe, Mosaik-Bodenfliesen, Einbauwaschbecken, weißem Boden, offener Dusche, verzierten Schränken, weißen Schränken, Einbaubadewanne, Metrofliesen und weißer Waschtischplatte in Tampa
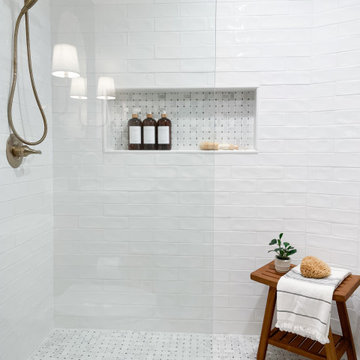
This stunning bathroom features a deep navy shiplap wall with a white oak shaker vanity and marble countertop. It's paired with light gray hexagon floor tiles, classic white subway tiles, and marble mosaic tiles. The arched built-in, area rug, brass sconces, and simple botanical prints, further add to the vintage vibe of the space.
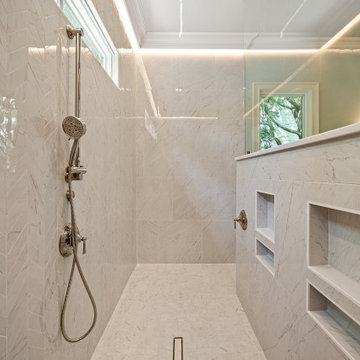
Großes Klassisches Badezimmer En Suite mit Schrankfronten mit vertiefter Füllung, weißen Schränken, freistehender Badewanne, bodengleicher Dusche, weißen Fliesen, Marmorfliesen, blauer Wandfarbe, braunem Holzboden, Unterbauwaschbecken, Marmor-Waschbecken/Waschtisch, weißem Boden, offener Dusche, weißer Waschtischplatte, Einzelwaschbecken und eingebautem Waschtisch in Raleigh
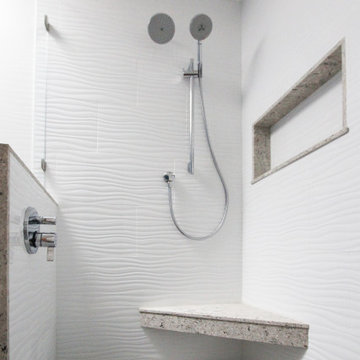
This home has a beautiful ocean view, and the homeowners wanted to connect the inside and outside. We achieved this by removing the entire roof and outside walls in the kitchen and living room area, replacing them with a dramatic steel and wood structure and a large roof overhang.
We love the open floor plan and the fun splashes of color throughout this remodel.
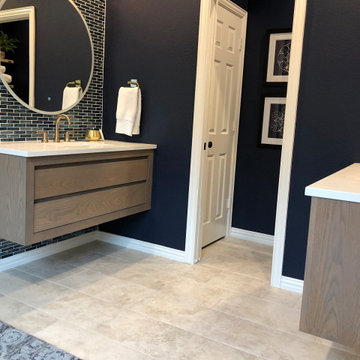
In this beautifully updated master bath, we removed the existing tub to create a walk-in shower. Modern floating vanities with a distressed white oak finish, topped with white quartz countertops and finished with brushed gold fixtures, this bathroom has it all - including touch LED lighted mirrors and a heated towel rack. The matching wood ceiling in the shower adds yet another layer of luxury to this spa-like retreat.
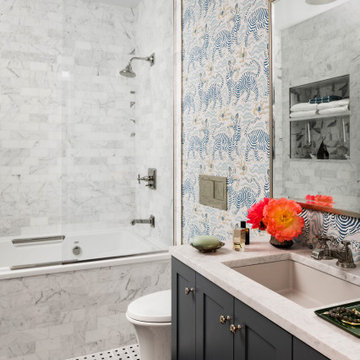
Klassisches Badezimmer mit Schrankfronten im Shaker-Stil, schwarzen Schränken, Badewanne in Nische, Duschbadewanne, blauer Wandfarbe, Mosaik-Bodenfliesen, Unterbauwaschbecken, buntem Boden, offener Dusche, weißer Waschtischplatte, eingebautem Waschtisch und Tapetenwänden in Boston
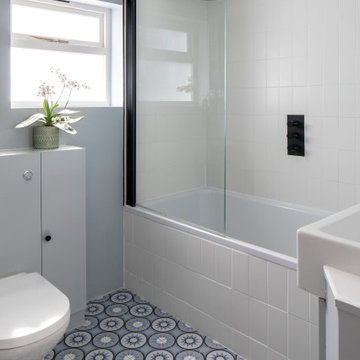
The bathroom has been retiled and modernised thanks to the black taps and appliances. The new floor adds a graphic element to the bare space.
Mittelgroßes Klassisches Kinderbad mit Einbaubadewanne, Duschbadewanne, weißen Fliesen, Keramikfliesen, blauer Wandfarbe, Keramikboden, blauem Boden und offener Dusche in London
Mittelgroßes Klassisches Kinderbad mit Einbaubadewanne, Duschbadewanne, weißen Fliesen, Keramikfliesen, blauer Wandfarbe, Keramikboden, blauem Boden und offener Dusche in London
Badezimmer mit blauer Wandfarbe und offener Dusche Ideen und Design
2