Badezimmer mit blauer Wandfarbe und Porzellan-Bodenfliesen Ideen und Design
Suche verfeinern:
Budget
Sortieren nach:Heute beliebt
161 – 180 von 14.642 Fotos
1 von 3
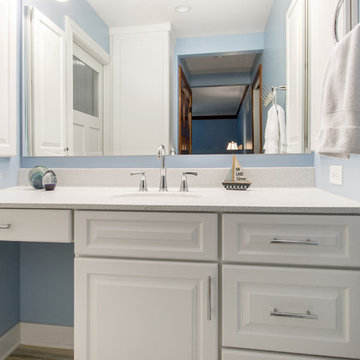
A beautiful master bathroom remodeling project with a luxurious tub and a lake life feel to it in Lake Geneva. From flooring that is light like sand and soft blue tones that mimic the crystal clear waters of Geneva Lake, this master bathroom is the perfect spa-like oasis for these homeowners.
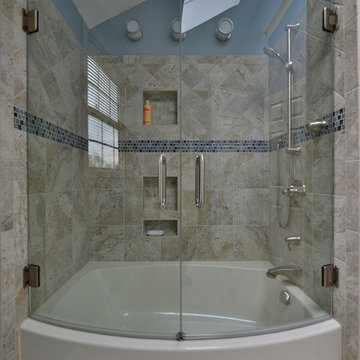
Your bathroom deserves a touch of class. Infinity glass shower doors are a stunning addition. Beyond the beauty, care and cleaning is easier than its framed counterpart.
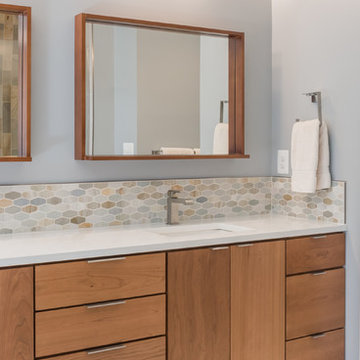
Mittelgroßes Retro Badezimmer En Suite mit flächenbündigen Schrankfronten, hellbraunen Holzschränken, Einbaubadewanne, blauen Fliesen, grünen Fliesen, orangen Fliesen, weißen Fliesen, Glasfliesen, blauer Wandfarbe, Porzellan-Bodenfliesen, Unterbauwaschbecken und Quarzit-Waschtisch in Washington, D.C.
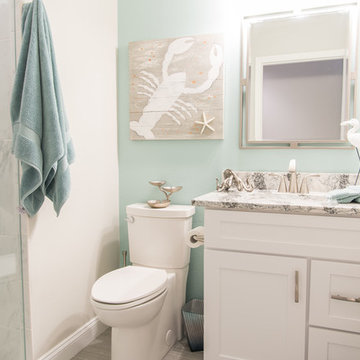
Designer: Brittany Hutt
Photography: www.flsportsguy.com
Kleines Maritimes Badezimmer mit Schrankfronten im Shaker-Stil, weißen Schränken, Duschnische, Wandtoilette mit Spülkasten, weißen Fliesen, Porzellanfliesen, blauer Wandfarbe, Porzellan-Bodenfliesen, Unterbauwaschbecken und Quarzwerkstein-Waschtisch in Orlando
Kleines Maritimes Badezimmer mit Schrankfronten im Shaker-Stil, weißen Schränken, Duschnische, Wandtoilette mit Spülkasten, weißen Fliesen, Porzellanfliesen, blauer Wandfarbe, Porzellan-Bodenfliesen, Unterbauwaschbecken und Quarzwerkstein-Waschtisch in Orlando
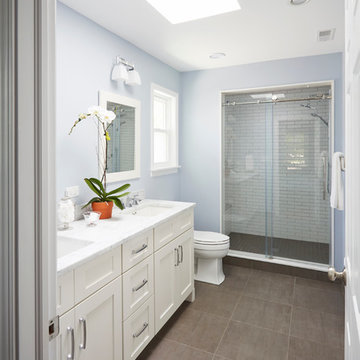
WATCH the time lapse video of this kitchen remodel: https://youtu.be/caemXXlauLU
Free ebook, Creating the Ideal Kitchen. DOWNLOAD NOW
This Glen Ellyn homeowner came to us, frustrated with the layout and size of their current kitchen, looking for help generating ideas for how to maximize functionality within the constraints of the space. After visiting with them and seeing the home’s layout, I realized that looking at the bigger picture of how they used the entire first floor might bring us some dramatic solutions. We ended up flipping the kitchen and family room and taking down the wall separating the two creating one big open floor plan for the family to enjoy. There is still a visual separation between the rooms because of their different lengths and the overall space now relates nicely to the dining room which was also opened up to both rooms.
The new kitchen is an L-shaped space that is no longer cramped and small and is truly a cook’s dream. The fridge is on one end, a large cooktop and sink are located along the main perimeter and double ovens located at the end of the “L” complete the layout. Ample work surface along the perimeter and on the large island makes entertaining a breeze. An existing door to the patio remains, floods the room with light and provides easy access to the existing outdoor deck for entertaining and grilling.
White cabinetry with quartz countertops, Carrera marble backsplash tile and a contrasting gray island give the space a clean and modern feel. The gray pendant lights and stainless appliances bring a slight industrial feel to the space letting you know that some serious cooking will take place here.
Once we had their Dream Kitchen design completed, the homeowners decided to tackle another project at the same time. We made plans to create a master suite upstairs by combining two existing bedrooms into a larger bedroom, bathroom and walk-in closet. The existing spaces were not overly large so getting everything on the wish list into the design was a challenge. In the end, we came up with a design that works. The two bedrooms were adjoined, one wall moved back slightly to make for a slightly larger bedroom, and the remaining space was allotted to the new bathroom and a walk in closet.
The bathroom consists of a double vanity and a large shower with a barn door shower door. A skylight brings light into the space and helps make it feel larger and more open. The new walk-in closet is accessible through the bathroom, and we even managed to fit in a small entry vestibule that houses some additional storage and makes a nice transition from the hallway. A white vanity, Carrera tops and gray floor tile make for a serene space that feels just right for this home.
Designed by: Susan Klimala, CKD, CBD
Photography by: Mike Kaskel
For more information on kitchen and bath design ideas go to: www.kitchenstudio-ge.com
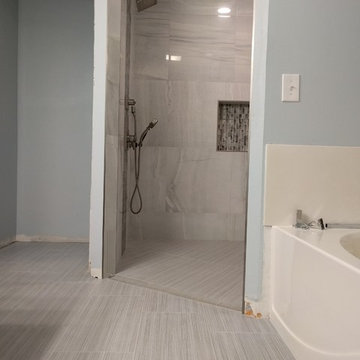
Mittelgroßes Modernes Badezimmer En Suite mit Schrankfronten im Shaker-Stil, dunklen Holzschränken, bodengleicher Dusche, weißen Fliesen, Porzellanfliesen, blauer Wandfarbe, Porzellan-Bodenfliesen, Trogwaschbecken und gefliestem Waschtisch in New Orleans
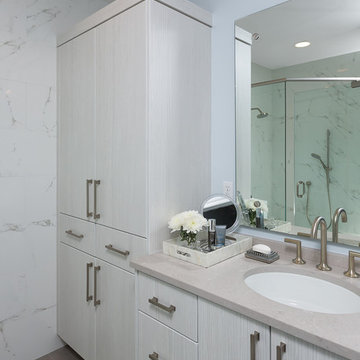
Mittelgroßes Maritimes Badezimmer En Suite mit flächenbündigen Schrankfronten, Schränken im Used-Look, Eckdusche, Wandtoilette mit Spülkasten, weißen Fliesen, Porzellanfliesen, blauer Wandfarbe, Porzellan-Bodenfliesen, Unterbauwaschbecken und Quarzwerkstein-Waschtisch in Miami
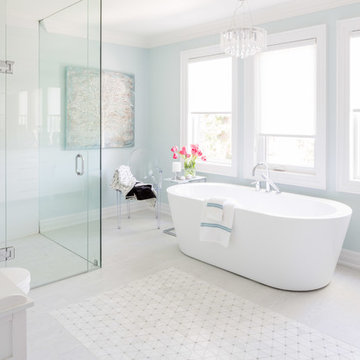
Jason Hartog Photography
Klassisches Badezimmer En Suite mit freistehender Badewanne, blauer Wandfarbe, Eckdusche, Falttür-Duschabtrennung, Porzellan-Bodenfliesen und weißem Boden in Toronto
Klassisches Badezimmer En Suite mit freistehender Badewanne, blauer Wandfarbe, Eckdusche, Falttür-Duschabtrennung, Porzellan-Bodenfliesen und weißem Boden in Toronto
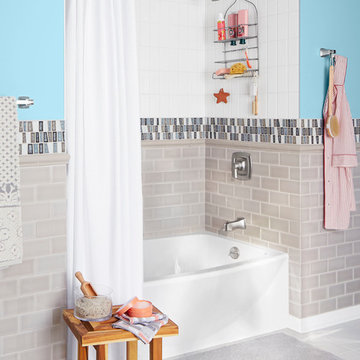
A new tub and a tile surround work wonders on an outdated shower.
Großes Klassisches Badezimmer mit Duschbadewanne, farbigen Fliesen, Metrofliesen, blauer Wandfarbe und Porzellan-Bodenfliesen in Charlotte
Großes Klassisches Badezimmer mit Duschbadewanne, farbigen Fliesen, Metrofliesen, blauer Wandfarbe und Porzellan-Bodenfliesen in Charlotte
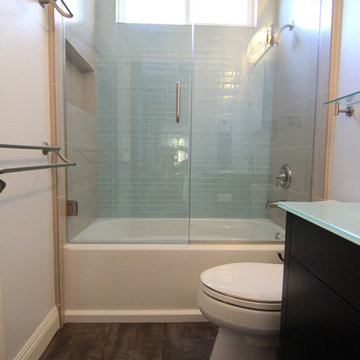
Andrei Damian
Kleines Modernes Badezimmer mit integriertem Waschbecken, flächenbündigen Schrankfronten, dunklen Holzschränken, Glaswaschbecken/Glaswaschtisch, Badewanne in Nische, Duschbadewanne, Wandtoilette mit Spülkasten, blauen Fliesen, Glasfliesen, blauer Wandfarbe und Porzellan-Bodenfliesen in Orange County
Kleines Modernes Badezimmer mit integriertem Waschbecken, flächenbündigen Schrankfronten, dunklen Holzschränken, Glaswaschbecken/Glaswaschtisch, Badewanne in Nische, Duschbadewanne, Wandtoilette mit Spülkasten, blauen Fliesen, Glasfliesen, blauer Wandfarbe und Porzellan-Bodenfliesen in Orange County
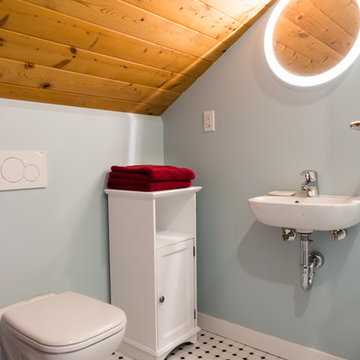
new bathroom in attic suite with Duravit D Code wall mounted toilet and basin
Photo Credit
www.andreabrunsphotography.com
Kleines Klassisches Badezimmer En Suite mit Wandwaschbecken, weißen Schränken, Wandtoilette, farbigen Fliesen, blauer Wandfarbe, Porzellan-Bodenfliesen, Schrankfronten im Shaker-Stil, Eckdusche und Mosaikfliesen in Vancouver
Kleines Klassisches Badezimmer En Suite mit Wandwaschbecken, weißen Schränken, Wandtoilette, farbigen Fliesen, blauer Wandfarbe, Porzellan-Bodenfliesen, Schrankfronten im Shaker-Stil, Eckdusche und Mosaikfliesen in Vancouver
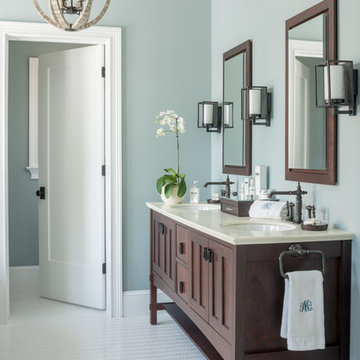
This master bathroom’s large double vanity offers plenty of hidden storage and the elegance of fine furniture.
Großes Uriges Badezimmer En Suite mit Unterbauwaschbecken, weißen Fliesen, blauer Wandfarbe, Porzellan-Bodenfliesen, dunklen Holzschränken und Schrankfronten im Shaker-Stil in Milwaukee
Großes Uriges Badezimmer En Suite mit Unterbauwaschbecken, weißen Fliesen, blauer Wandfarbe, Porzellan-Bodenfliesen, dunklen Holzschränken und Schrankfronten im Shaker-Stil in Milwaukee
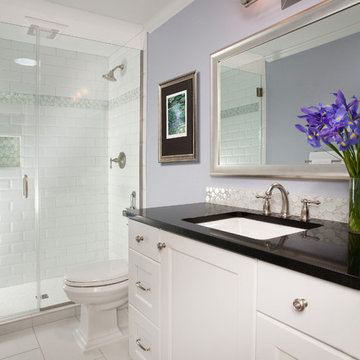
Small hall bathroom features Kohler fixtures, painted vanity and tile shower enclosure
Kleines Klassisches Badezimmer mit Unterbauwaschbecken, Schrankfronten im Shaker-Stil, weißen Schränken, Quarzwerkstein-Waschtisch, Duschnische, Wandtoilette mit Spülkasten, weißen Fliesen, Glasfliesen, blauer Wandfarbe und Porzellan-Bodenfliesen in Seattle
Kleines Klassisches Badezimmer mit Unterbauwaschbecken, Schrankfronten im Shaker-Stil, weißen Schränken, Quarzwerkstein-Waschtisch, Duschnische, Wandtoilette mit Spülkasten, weißen Fliesen, Glasfliesen, blauer Wandfarbe und Porzellan-Bodenfliesen in Seattle
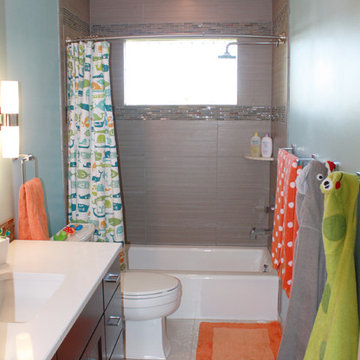
Our customer's came to us to update their hall bath used by their children. They wanted a modern design that would grow along with the children. We switched the toilet with the vanity for a practical layout. The family added a touch of color with their accessories making the space vibrant and kid friendly.

A bright bathroom remodel and refurbishment. The clients wanted a lot of storage, a good size bath and a walk in wet room shower which we delivered. Their love of blue was noted and we accented it with yellow, teak furniture and funky black tapware

Kris Palen
Mittelgroßes Klassisches Badezimmer En Suite mit Schränken im Used-Look, freistehender Badewanne, Duschnische, Wandtoilette mit Spülkasten, Glasfliesen, blauer Wandfarbe, Aufsatzwaschbecken, Waschtisch aus Holz, blauen Fliesen, Porzellan-Bodenfliesen, grauem Boden, Falttür-Duschabtrennung, brauner Waschtischplatte und offenen Schränken in Dallas
Mittelgroßes Klassisches Badezimmer En Suite mit Schränken im Used-Look, freistehender Badewanne, Duschnische, Wandtoilette mit Spülkasten, Glasfliesen, blauer Wandfarbe, Aufsatzwaschbecken, Waschtisch aus Holz, blauen Fliesen, Porzellan-Bodenfliesen, grauem Boden, Falttür-Duschabtrennung, brauner Waschtischplatte und offenen Schränken in Dallas

Bagno moderno con gres a tutt'altezza e foliage colore blu e neutri
Großes Duschbad mit flächenbündigen Schrankfronten, blauen Schränken, offener Dusche, Wandtoilette, grauen Fliesen, Porzellanfliesen, blauer Wandfarbe, Porzellan-Bodenfliesen, Einbauwaschbecken, grauem Boden, offener Dusche, schwarzer Waschtischplatte, Einzelwaschbecken und freistehendem Waschtisch in Rom
Großes Duschbad mit flächenbündigen Schrankfronten, blauen Schränken, offener Dusche, Wandtoilette, grauen Fliesen, Porzellanfliesen, blauer Wandfarbe, Porzellan-Bodenfliesen, Einbauwaschbecken, grauem Boden, offener Dusche, schwarzer Waschtischplatte, Einzelwaschbecken und freistehendem Waschtisch in Rom
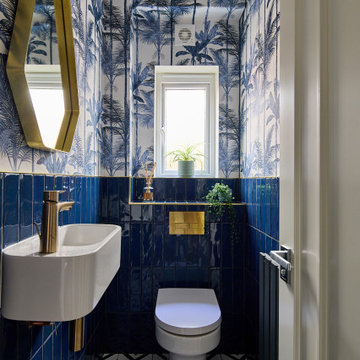
Colourful and bold downstairs cloakroom.
Kleines Modernes Badezimmer mit Toilette mit Aufsatzspülkasten, blauen Fliesen, Porzellanfliesen, blauer Wandfarbe, Porzellan-Bodenfliesen, Wandwaschbecken, schwarzem Boden, WC-Raum, Einzelwaschbecken und Tapetenwänden in Essex
Kleines Modernes Badezimmer mit Toilette mit Aufsatzspülkasten, blauen Fliesen, Porzellanfliesen, blauer Wandfarbe, Porzellan-Bodenfliesen, Wandwaschbecken, schwarzem Boden, WC-Raum, Einzelwaschbecken und Tapetenwänden in Essex
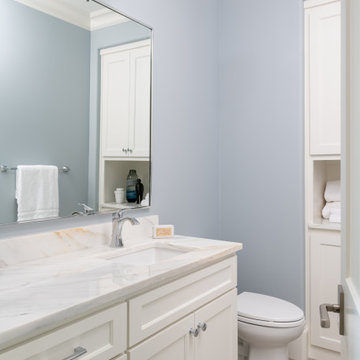
This Guest Bath features a built in linen cabinet with an open cubby for storage. Sherwin Williams "Krypton" with its subtle hint of blue gray
Mittelgroßes Klassisches Badezimmer mit Schrankfronten im Shaker-Stil, weißen Schränken, Toilette mit Aufsatzspülkasten, weißen Fliesen, Porzellanfliesen, blauer Wandfarbe, Porzellan-Bodenfliesen, Unterbauwaschbecken, Marmor-Waschbecken/Waschtisch, weißem Boden, Falttür-Duschabtrennung, weißer Waschtischplatte, Einzelwaschbecken und eingebautem Waschtisch in Dallas
Mittelgroßes Klassisches Badezimmer mit Schrankfronten im Shaker-Stil, weißen Schränken, Toilette mit Aufsatzspülkasten, weißen Fliesen, Porzellanfliesen, blauer Wandfarbe, Porzellan-Bodenfliesen, Unterbauwaschbecken, Marmor-Waschbecken/Waschtisch, weißem Boden, Falttür-Duschabtrennung, weißer Waschtischplatte, Einzelwaschbecken und eingebautem Waschtisch in Dallas

Mittelgroßes Klassisches Badezimmer En Suite mit Schrankfronten im Shaker-Stil, weißen Schränken, Löwenfuß-Badewanne, bodengleicher Dusche, Toilette mit Aufsatzspülkasten, blauer Wandfarbe, Porzellan-Bodenfliesen, Unterbauwaschbecken, Marmor-Waschbecken/Waschtisch, buntem Boden, Falttür-Duschabtrennung, bunter Waschtischplatte, Wäscheaufbewahrung, Doppelwaschbecken, eingebautem Waschtisch, gewölbter Decke und Tapetenwänden in Indianapolis
Badezimmer mit blauer Wandfarbe und Porzellan-Bodenfliesen Ideen und Design
9