Badezimmer mit blauer Wandfarbe und schwebendem Waschtisch Ideen und Design
Suche verfeinern:
Budget
Sortieren nach:Heute beliebt
141 – 160 von 1.276 Fotos
1 von 3

A bathroom with a floor as the main feature. We wanted to create a sense of space as there is no natural lighting and this simple but repetitive pattern makes the space feel fun, contemporary but calm.
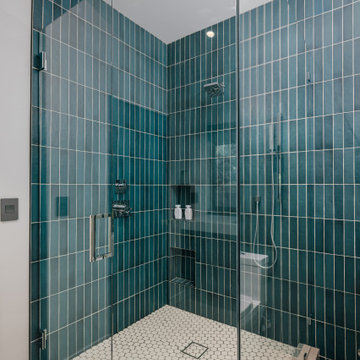
vertical green subway tile at the wall and oversized white penny tile at the floor make for a playful and colorful midcentury secondary bathroom
Kleines Retro Duschbad mit flächenbündigen Schrankfronten, schwarzen Schränken, Eckdusche, grünen Fliesen, Keramikfliesen, blauer Wandfarbe, weißem Boden, Falttür-Duschabtrennung, Wandnische, Doppelwaschbecken, schwebendem Waschtisch und gewölbter Decke in Orange County
Kleines Retro Duschbad mit flächenbündigen Schrankfronten, schwarzen Schränken, Eckdusche, grünen Fliesen, Keramikfliesen, blauer Wandfarbe, weißem Boden, Falttür-Duschabtrennung, Wandnische, Doppelwaschbecken, schwebendem Waschtisch und gewölbter Decke in Orange County

Kids bathrooms and curves.
Toddlers, wet tiles and corners don't mix, so I found ways to add as many soft curves as I could in this kiddies bathroom. The round ended bath was tiled in with fun kit-kat tiles, which echoes the rounded edges of the double vanity unit. Those large format, terrazzo effect porcelain tiles disguise a multitude of sins too.
A lot of clients ask for wall mounted taps for family bathrooms, well let’s face it, they look real nice. But I don’t think they’re particularly family friendly. The levers are higher and harder for small hands to reach and water from dripping fingers can splosh down the wall and onto the top of the vanity, making a right ole mess. Some of you might disagree, but this is what i’ve experienced and I don't rate. So for this bathroom, I went with a pretty bombproof all in one, moulded double sink with no nooks and crannies for water and grime to find their way to.
The double drawers house all of the bits and bobs needed by the sink and by keeping the floor space clear, there’s plenty of room for bath time toys baskets.
The brief: can you design a bathroom suitable for two boys (1 and 4)? So I did. It was fun!

Our Austin studio decided to go bold with this project by ensuring that each space had a unique identity in the Mid-Century Modern style bathroom, butler's pantry, and mudroom. We covered the bathroom walls and flooring with stylish beige and yellow tile that was cleverly installed to look like two different patterns. The mint cabinet and pink vanity reflect the mid-century color palette. The stylish knobs and fittings add an extra splash of fun to the bathroom.
The butler's pantry is located right behind the kitchen and serves multiple functions like storage, a study area, and a bar. We went with a moody blue color for the cabinets and included a raw wood open shelf to give depth and warmth to the space. We went with some gorgeous artistic tiles that create a bold, intriguing look in the space.
In the mudroom, we used siding materials to create a shiplap effect to create warmth and texture – a homage to the classic Mid-Century Modern design. We used the same blue from the butler's pantry to create a cohesive effect. The large mint cabinets add a lighter touch to the space.
---
Project designed by the Atomic Ranch featured modern designers at Breathe Design Studio. From their Austin design studio, they serve an eclectic and accomplished nationwide clientele including in Palm Springs, LA, and the San Francisco Bay Area.
For more about Breathe Design Studio, see here: https://www.breathedesignstudio.com/
To learn more about this project, see here: https://www.breathedesignstudio.com/atomic-ranch
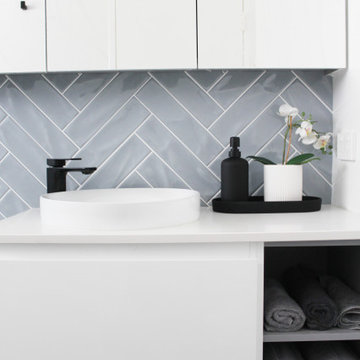
Mittelgroßes Modernes Duschbad mit flächenbündigen Schrankfronten, weißen Schränken, offener Dusche, Toilette mit Aufsatzspülkasten, blauer Wandfarbe, Porzellan-Bodenfliesen, Aufsatzwaschbecken, Kupfer-Waschbecken/Waschtisch, schwarzem Boden, offener Dusche, weißer Waschtischplatte, Einzelwaschbecken und schwebendem Waschtisch in Perth
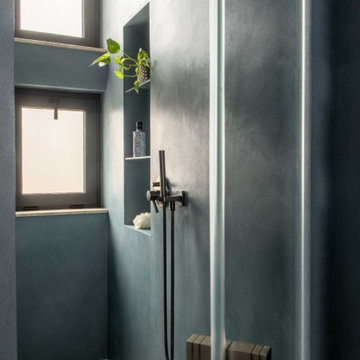
Mittelgroßes Stilmix Duschbad mit flächenbündigen Schrankfronten, blauen Schränken, bodengleicher Dusche, Wandtoilette, blauen Fliesen, blauer Wandfarbe, Porzellan-Bodenfliesen, Waschtischkonsole, Mineralwerkstoff-Waschtisch, blauem Boden, Falttür-Duschabtrennung, weißer Waschtischplatte, Wandnische, Einzelwaschbecken, schwebendem Waschtisch und eingelassener Decke in Catania-Palermo

bespoke vanity unit
wall mounted fittings
steam room
shower room
encaustic tile
marble tile
vola taps
matte black fixtures
oak vanity
marble vanity top
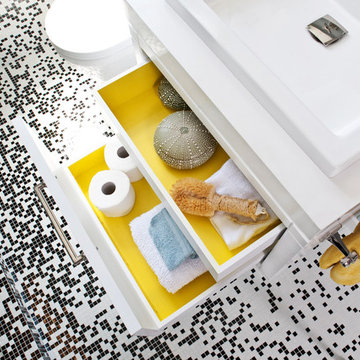
• Custom designed kids bathroom
• Custom glass mosaic tile - Trend USA
• Toilet - Duravit Stark 3
* Drop-in sink - Duravit 2nd Floor
* Countertop - Chroma in Super White
* Custom vanity - Design Workshops
• Custom casework + trim - Benjamin Moore Super White #I-02
* Accent paint color - Benjamin Moore Lemon Grove #363

Kleines Modernes Badezimmer En Suite mit offenen Schränken, hellen Holzschränken, freistehender Badewanne, offener Dusche, blauen Fliesen, Keramikfliesen, blauer Wandfarbe, Terrazzo-Boden, Quarzwerkstein-Waschtisch, grauem Boden, offener Dusche, weißer Waschtischplatte, Einzelwaschbecken und schwebendem Waschtisch in Sydney
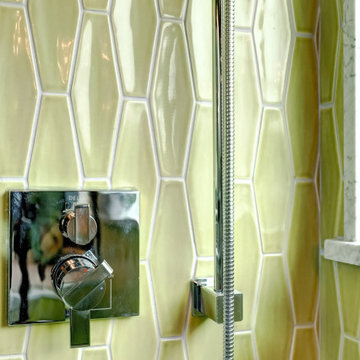
Mittelgroßes Modernes Badezimmer En Suite mit flächenbündigen Schrankfronten, hellbraunen Holzschränken, bodengleicher Dusche, Toilette mit Aufsatzspülkasten, grünen Fliesen, Keramikfliesen, blauer Wandfarbe, Porzellan-Bodenfliesen, Unterbauwaschbecken, Marmor-Waschbecken/Waschtisch, weißem Boden, Schiebetür-Duschabtrennung, weißer Waschtischplatte, Einzelwaschbecken und schwebendem Waschtisch in Portland
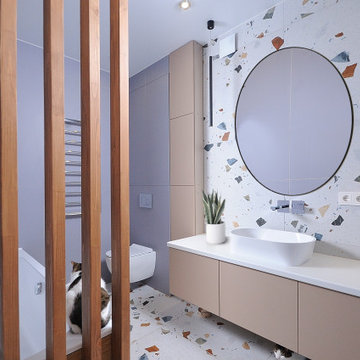
Ванная комната в синем цвете, с большим зеркалом. Ванна отделена от входа деревянными столбами.
Mittelgroßes Modernes Badezimmer En Suite mit flächenbündigen Schrankfronten, beigen Schränken, Badewanne in Nische, Wandtoilette, blauen Fliesen, Porzellanfliesen, blauer Wandfarbe, Terrazzo-Boden, Einbauwaschbecken, Mineralwerkstoff-Waschtisch, weißer Waschtischplatte, Einzelwaschbecken und schwebendem Waschtisch in Moskau
Mittelgroßes Modernes Badezimmer En Suite mit flächenbündigen Schrankfronten, beigen Schränken, Badewanne in Nische, Wandtoilette, blauen Fliesen, Porzellanfliesen, blauer Wandfarbe, Terrazzo-Boden, Einbauwaschbecken, Mineralwerkstoff-Waschtisch, weißer Waschtischplatte, Einzelwaschbecken und schwebendem Waschtisch in Moskau

vue de la salle de bains des enfants
Mittelgroßes Modernes Kinderbad mit hellen Holzschränken, bodengleicher Dusche, blauen Fliesen, Keramikfliesen, blauer Wandfarbe, Keramikboden, blauem Boden, Falttür-Duschabtrennung, Doppelwaschbecken, schwebendem Waschtisch und Holzdecke in Paris
Mittelgroßes Modernes Kinderbad mit hellen Holzschränken, bodengleicher Dusche, blauen Fliesen, Keramikfliesen, blauer Wandfarbe, Keramikboden, blauem Boden, Falttür-Duschabtrennung, Doppelwaschbecken, schwebendem Waschtisch und Holzdecke in Paris
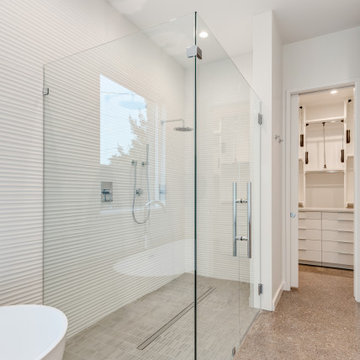
Modernes Badezimmer En Suite mit flächenbündigen Schrankfronten, hellbraunen Holzschränken, freistehender Badewanne, bodengleicher Dusche, Wandtoilette mit Spülkasten, weißen Fliesen, Porzellanfliesen, blauer Wandfarbe, Betonboden, Unterbauwaschbecken, Quarzwerkstein-Waschtisch, grauem Boden, Falttür-Duschabtrennung, weißer Waschtischplatte, WC-Raum, Doppelwaschbecken, schwebendem Waschtisch und Tapetenwänden in Dallas
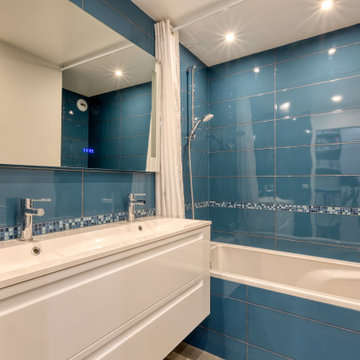
Modernes Duschbad mit weißen Schränken, Unterbauwanne, blauen Fliesen, Keramikfliesen, blauer Wandfarbe, Wandwaschbecken, grauem Boden, Doppelwaschbecken und schwebendem Waschtisch in Paris
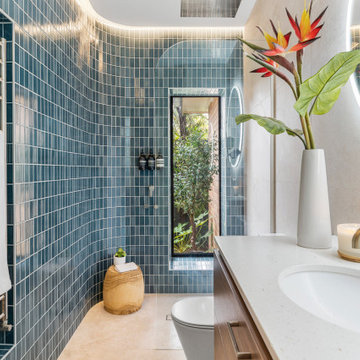
Constructing a curved wall and installing a picture window to look out to the garden in this small ensuite created interest to an otherwise narrow underwhelming bathroom.
Recessing lighting above the curved wall shimmers light down onto the beautiful Japanese Navy Blue tiles.

123 Remodeling’s design-build team gave this bathroom in Bucktown (Chicago, IL) a facelift by installing new tile, mirrors, light fixtures, and a new countertop. We reused the existing vanity, shower fixtures, faucets, and toilet that were all in good condition. We incorporated a beautiful blue blended tile as an accent wall to pop against the rest of the neutral tiles. Lastly, we added a shower bench and a sliding glass shower door giving this client the coastal bathroom of their dreams.
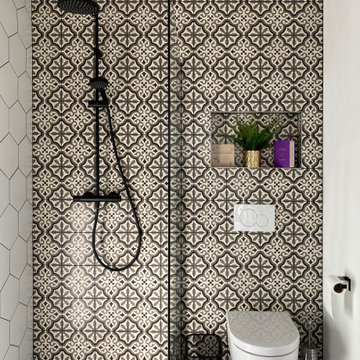
Contemporary Ensuite
Mittelgroßes Modernes Badezimmer En Suite mit verzierten Schränken, braunen Schränken, freistehender Badewanne, bodengleicher Dusche, Toilette mit Aufsatzspülkasten, weißen Fliesen, Glasfliesen, blauer Wandfarbe, Keramikboden, Waschtischkonsole, Beton-Waschbecken/Waschtisch, gelbem Boden, offener Dusche, weißer Waschtischplatte, Wandnische, Einzelwaschbecken, schwebendem Waschtisch und gewölbter Decke in Dublin
Mittelgroßes Modernes Badezimmer En Suite mit verzierten Schränken, braunen Schränken, freistehender Badewanne, bodengleicher Dusche, Toilette mit Aufsatzspülkasten, weißen Fliesen, Glasfliesen, blauer Wandfarbe, Keramikboden, Waschtischkonsole, Beton-Waschbecken/Waschtisch, gelbem Boden, offener Dusche, weißer Waschtischplatte, Wandnische, Einzelwaschbecken, schwebendem Waschtisch und gewölbter Decke in Dublin
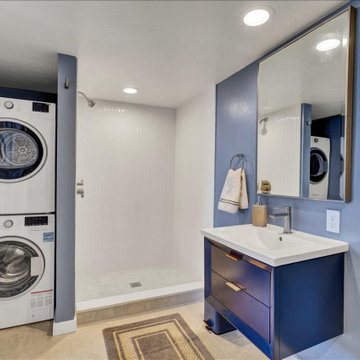
Mittelgroßes Modernes Kinderbad mit Schrankfronten im Shaker-Stil, blauen Schränken, Duschnische, Toilette mit Aufsatzspülkasten, weißen Fliesen, Keramikfliesen, blauer Wandfarbe, Einbauwaschbecken, braunem Boden, Duschvorhang-Duschabtrennung, weißer Waschtischplatte, Wäscheaufbewahrung, Einzelwaschbecken und schwebendem Waschtisch in San Francisco

Kids bathrooms and curves.
Toddlers, wet tiles and corners don't mix, so I found ways to add as many soft curves as I could in this kiddies bathroom. The round ended bath was tiled in with fun kit-kat tiles, which echoes the rounded edges of the double vanity unit. Those large format, terrazzo effect porcelain tiles disguise a multitude of sins too?a very family friendly space which just makes you smile when you walk on in.
A lot of clients ask for wall mounted taps for family bathrooms, well let’s face it, they look real nice. But I don’t think they’re particularly family friendly. The levers are higher and harder for small hands to reach and water from dripping fingers can splosh down the wall and onto the top of the vanity, making a right ole mess. Some of you might disagree, but this is what i’ve experienced and I don't rate.
So for this bathroom, I went with a pretty bombproof all in one, moulded double sink with no nooks and crannies for water and grime to find their way to.
The double drawers house all of the bits and bobs needed by the sink and by keeping the floor space clear, there’s plenty of room for bath time toys baskets.
The brief: can you design a bathroom suitable for two boys (1 and 4)? So I did. It was fun!
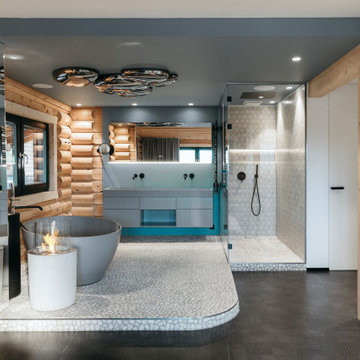
Wellness Bad wie im Hotel! Offenes Bad mit Podest aus Flusskieselsteinen und separater Toilette, freistehender Badewanne und großer Dusche. Feuerschalen und spiegelndes Deckenelement.
Badezimmer mit blauer Wandfarbe und schwebendem Waschtisch Ideen und Design
8