Badezimmer mit blauer Waschtischplatte und grüner Waschtischplatte Ideen und Design
Suche verfeinern:
Budget
Sortieren nach:Heute beliebt
21 – 40 von 3.077 Fotos
1 von 3

Großes Rustikales Badezimmer En Suite mit Mosaikfliesen, blauen Fliesen, Beton-Waschbecken/Waschtisch, blauem Boden, Schrankfronten mit vertiefter Füllung, hellen Holzschränken, Eckdusche, Wandtoilette mit Spülkasten, grüner Wandfarbe, Unterbauwaschbecken, Falttür-Duschabtrennung und grüner Waschtischplatte in Burlington

This mesmerising floor in marble herringbone tiles, echos the Art Deco style with its stunning colour palette. Embracing our clients openness to sustainability, we installed a unique cabinet and marble sink, which was repurposed into a standout bathroom feature with its intricate detailing and extensive storage.
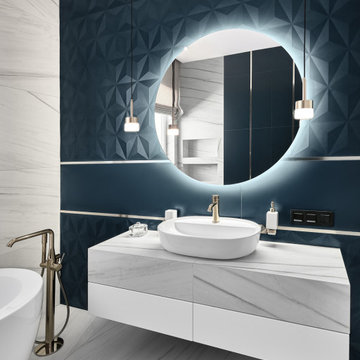
Mittelgroßes Modernes Badezimmer En Suite mit blauen Fliesen, Zementfliesen, gefliestem Waschtisch, weißem Boden, blauer Waschtischplatte und Einzelwaschbecken in Seattle

This small bathroom maximizes storage. A medicine cabinet didn't work due to the width of the vanity below and the constraints on door width with factory cabinetry. The solution was a custom mirror frame to match the cabinetry and add a wall cabinet over the toilet. Drawers in the vanity maximize easy-access storage there as well. The result is a highly functional small bathroom with more storage than one person actually needs.

Grey porcelain tiles and glass mosaics, marble vanity top, white ceramic sinks with black brassware, glass shelves, wall mirrors and contemporary lighting

Shortlisted for the prestigious RIBA House of the Year, and winning a RIBA London Award, Sunday Times homes commendation, Manser Medal Shortlisting and NLA nomination the handmade Makers House is a new build detached family home in East London.
Having bought the site in 2012, David and Sophie won planning permission, raised finance and built the 2,390 sqft house – by hand as the main contractor – over the following four years. They set their own brief – to explore the ideal texture and atmosphere of domestic architecture. This experimental objective was achieved while simultaneously satisfying the constraints of speculative residential development.
The house’s asymmetric form is an elegant solution – it emerged from scrupulous computer analysis of the site’s constraints (proximity to listed buildings; neighbours’ rights to light); it deftly captures key moments of available sunlight while forming apparently regular interior spaces.
The pursuit of craftsmanship and tactility is reflected in the house’s rich palette and varied processes of fabrication. The exterior combines roman brickwork with inky pigmented zinc roofing and bleached larch carpentry. Internally, the structural steel and timber work is exposed, and married to a restrained palette of reclaimed industrial materials.
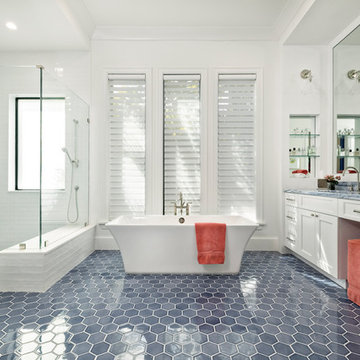
Maritimes Badezimmer mit Schrankfronten mit vertiefter Füllung, weißen Schränken, freistehender Badewanne, weißen Fliesen, weißer Wandfarbe, Unterbauwaschbecken, blauem Boden und blauer Waschtischplatte in Miami
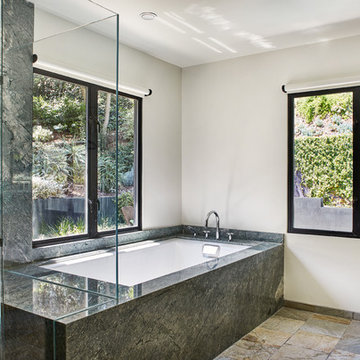
Primary bathroom with views to backyard patio, gardens and swimming pool
Landscape design by Meg Rushing Coffee
Photo by Dan Arnold
Mittelgroßes Rustikales Badezimmer En Suite mit flächenbündigen Schrankfronten, hellen Holzschränken, Unterbauwanne, Duschbadewanne, Toilette mit Aufsatzspülkasten, grünen Fliesen, Steinplatten, weißer Wandfarbe, Schieferboden, Unterbauwaschbecken, Quarzit-Waschtisch, beigem Boden, Falttür-Duschabtrennung und grüner Waschtischplatte in Los Angeles
Mittelgroßes Rustikales Badezimmer En Suite mit flächenbündigen Schrankfronten, hellen Holzschränken, Unterbauwanne, Duschbadewanne, Toilette mit Aufsatzspülkasten, grünen Fliesen, Steinplatten, weißer Wandfarbe, Schieferboden, Unterbauwaschbecken, Quarzit-Waschtisch, beigem Boden, Falttür-Duschabtrennung und grüner Waschtischplatte in Los Angeles

Roehner + Ryan
Mittelgroßes Mediterranes Kinderbad mit verzierten Schränken, schwarzen Schränken, Einbaubadewanne, Duschbadewanne, Toilette mit Aufsatzspülkasten, weißen Fliesen, Keramikfliesen, weißer Wandfarbe, Zementfliesen für Boden, Aufsatzwaschbecken, Granit-Waschbecken/Waschtisch, schwarzem Boden, offener Dusche und blauer Waschtischplatte in Phoenix
Mittelgroßes Mediterranes Kinderbad mit verzierten Schränken, schwarzen Schränken, Einbaubadewanne, Duschbadewanne, Toilette mit Aufsatzspülkasten, weißen Fliesen, Keramikfliesen, weißer Wandfarbe, Zementfliesen für Boden, Aufsatzwaschbecken, Granit-Waschbecken/Waschtisch, schwarzem Boden, offener Dusche und blauer Waschtischplatte in Phoenix
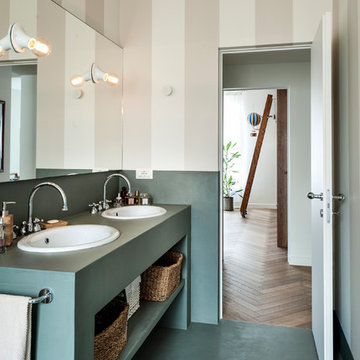
ph. by Luca Miserocchi
Modernes Badezimmer mit offenen Schränken, grünen Schränken, grünem Boden, beiger Wandfarbe, Einbauwaschbecken und grüner Waschtischplatte in Mailand
Modernes Badezimmer mit offenen Schränken, grünen Schränken, grünem Boden, beiger Wandfarbe, Einbauwaschbecken und grüner Waschtischplatte in Mailand

Winchester, MA Transitional Bathroom Designed by Thomas R. Kelly of TRK Design Company.
#KountryKraft #CustomCabinetry
Cabinetry Style: 3001
Door Design: CRP10161Hybrid
Custom Color: Decorators White 45°
Job Number: N107021

FIRST PLACE 2018 ASID DESIGN OVATION AWARD / MASTER BATH OVER $50,000. In addition to a much-needed update, the clients desired a spa-like environment for their Master Bath. Sea Pearl Quartzite slabs were used on an entire wall and around the vanity and served as this ethereal palette inspiration. Luxuries include a soaking tub, decorative lighting, heated floor, towel warmers and bidet. Michael Hunter
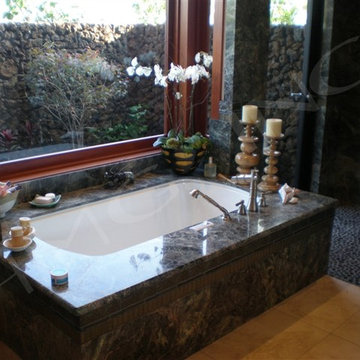
Großes Badezimmer mit hellbraunen Holzschränken, Unterbauwanne, grünen Fliesen, Glasfliesen, beiger Wandfarbe, Travertin, Unterbauwaschbecken, Granit-Waschbecken/Waschtisch, beigem Boden und grüner Waschtischplatte in Hawaii
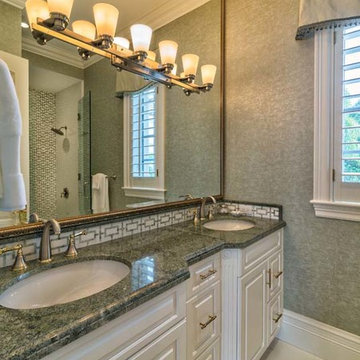
Großes Klassisches Duschbad mit profilierten Schrankfronten, weißen Schränken, Duschnische, grüner Wandfarbe, Porzellan-Bodenfliesen, Unterbauwaschbecken, Granit-Waschbecken/Waschtisch und grüner Waschtischplatte in Miami
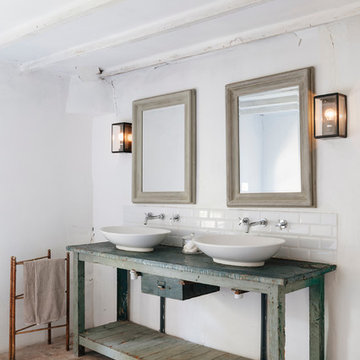
Nathalie Priem
Großes Mediterranes Badezimmer En Suite mit Schränken im Used-Look, Metrofliesen, weißer Wandfarbe, Terrakottaboden, Aufsatzwaschbecken, Waschtisch aus Holz und blauer Waschtischplatte in Toulouse
Großes Mediterranes Badezimmer En Suite mit Schränken im Used-Look, Metrofliesen, weißer Wandfarbe, Terrakottaboden, Aufsatzwaschbecken, Waschtisch aus Holz und blauer Waschtischplatte in Toulouse
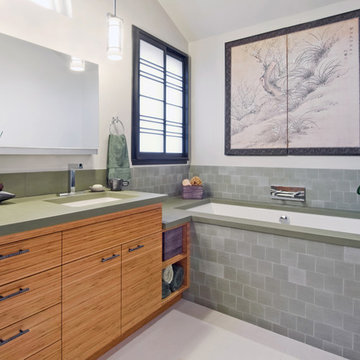
© Caroline Johnson Photography
• Interior Design: Moore Design Group
Modernes Badezimmer mit Unterbauwaschbecken, flächenbündigen Schrankfronten, hellbraunen Holzschränken, Unterbauwanne, grauen Fliesen und grüner Waschtischplatte in San Francisco
Modernes Badezimmer mit Unterbauwaschbecken, flächenbündigen Schrankfronten, hellbraunen Holzschränken, Unterbauwanne, grauen Fliesen und grüner Waschtischplatte in San Francisco
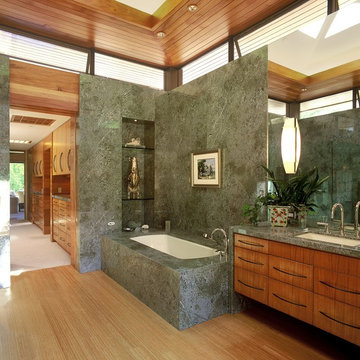
Photography: Bill Zeldis
Modernes Badezimmer mit Unterbauwaschbecken, flächenbündigen Schrankfronten, Unterbauwanne und grüner Waschtischplatte in Santa Barbara
Modernes Badezimmer mit Unterbauwaschbecken, flächenbündigen Schrankfronten, Unterbauwanne und grüner Waschtischplatte in Santa Barbara

Nel bagno di Casa DM abbiamo giocato con il colore e con i materiali, scegliendo la bellissima carta da parati Mediterranea di Fornasetti.
Progetto: MID | architettura
Photo by: Roy Bisschops

This house was designed to maintain clean sustainability and durability. Minimal, simple, modern design techniques were implemented to create an open floor plan with natural light. The entry of the home, clad in wood, was created as a transitional space between the exterior and the living spaces by creating a feeling of compression before entering into the voluminous, light filled, living area. The large volume, tall windows and natural light of the living area allows for light and views to the exterior in all directions. This project also considered our clients' need for storage and love for travel by creating storage space for an Airstream camper in the oversized 2 car garage at the back of the property. As in all of our homes, we designed and built this project with increased energy efficiency standards in mind. Our standards begin below grade by designing our foundations with insulated concrete forms (ICF) for all of our exterior foundation walls, providing the below grade walls with an R value of 23. As a standard, we also install a passive radon system and a heat recovery ventilator to efficiently mitigate the indoor air quality within all of the homes we build.
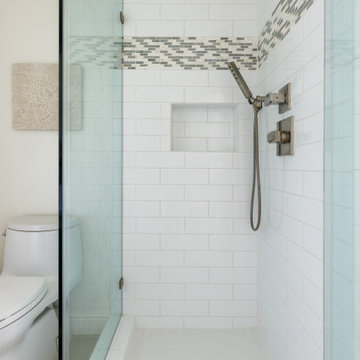
Kleines Klassisches Badezimmer mit Lamellenschränken, weißen Schränken, Toilette mit Aufsatzspülkasten, weißen Fliesen, Mosaikfliesen, beiger Wandfarbe, Porzellan-Bodenfliesen, Aufsatzwaschbecken, Glaswaschbecken/Glaswaschtisch, beigem Boden, blauer Waschtischplatte und freistehendem Waschtisch in Los Angeles
Badezimmer mit blauer Waschtischplatte und grüner Waschtischplatte Ideen und Design
2