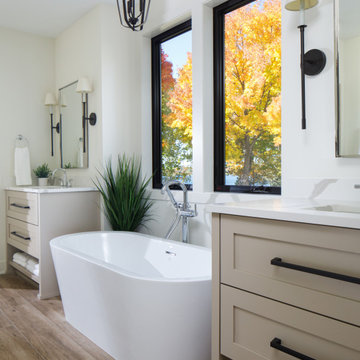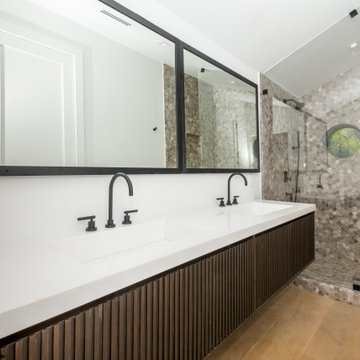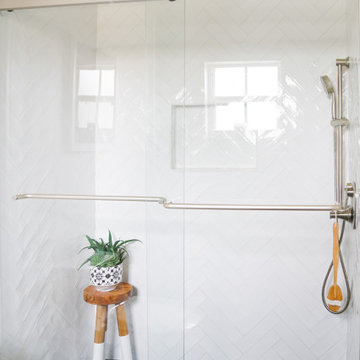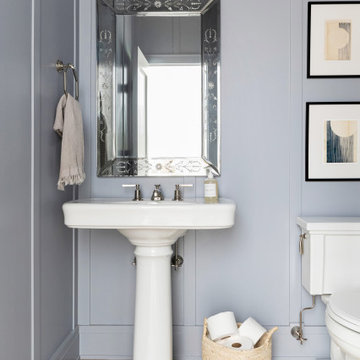Badezimmer mit braunem Boden und weißer Waschtischplatte Ideen und Design
Suche verfeinern:
Budget
Sortieren nach:Heute beliebt
81 – 100 von 13.104 Fotos
1 von 3

Großes Klassisches Badezimmer En Suite mit Schrankfronten mit vertiefter Füllung, weißen Schränken, freistehender Badewanne, Nasszelle, Wandtoilette mit Spülkasten, weißen Fliesen, Porzellanfliesen, grauer Wandfarbe, braunem Holzboden, Unterbauwaschbecken, Quarzwerkstein-Waschtisch, braunem Boden, Falttür-Duschabtrennung, weißer Waschtischplatte, Wandnische, Doppelwaschbecken, eingebautem Waschtisch, eingelassener Decke und Tapetenwänden in Nashville

Mittelgroßes Modernes Badezimmer En Suite mit verzierten Schränken, weißen Schränken, bodengleicher Dusche, Toilette mit Aufsatzspülkasten, beigen Fliesen, Keramikfliesen, beiger Wandfarbe, Porzellan-Bodenfliesen, integriertem Waschbecken, Mineralwerkstoff-Waschtisch, braunem Boden, offener Dusche, weißer Waschtischplatte, Duschbank, Doppelwaschbecken und schwebendem Waschtisch in Barcelona

Klassisches Badezimmer En Suite mit Schrankfronten im Shaker-Stil, beigen Schränken, freistehender Badewanne, weißer Wandfarbe, Fliesen in Holzoptik, Quarzwerkstein-Waschtisch, braunem Boden, weißer Waschtischplatte, Doppelwaschbecken und eingebautem Waschtisch in Minneapolis

The "Dream of the '90s" was alive in this industrial loft condo before Neil Kelly Portland Design Consultant Erika Altenhofen got her hands on it. No new roof penetrations could be made, so we were tasked with updating the current footprint. Erika filled the niche with much needed storage provisions, like a shelf and cabinet. The shower tile will replaced with stunning blue "Billie Ombre" tile by Artistic Tile. An impressive marble slab was laid on a fresh navy blue vanity, white oval mirrors and fitting industrial sconce lighting rounds out the remodeled space.

This bathroom is unrecognizable from the original. The footprint and layout are completely different. It has been remodeled into a large open space with beautiful materials and finishes.

Situated on prime waterfront slip, the Pine Tree House could float we used so much wood.
This project consisted of a complete package. Built-In lacquer wall unit with custom cabinetry & LED lights, walnut floating vanities, credenzas, walnut slat wood bar with antique mirror backing.

Großes Maritimes Badezimmer mit blauen Schränken, Duschnische, Keramikfliesen, blauer Wandfarbe, Vinylboden, braunem Boden, Schiebetür-Duschabtrennung, weißer Waschtischplatte, Einzelwaschbecken, freistehendem Waschtisch und Tapetenwänden in Orange County

Modern Farmhouse style master bedroom with custom blue vanity designed by KJ Design Collective
Mittelgroßes Modernes Badezimmer En Suite mit Schrankfronten im Shaker-Stil, blauen Schränken, Toilette mit Aufsatzspülkasten, weißen Fliesen, weißer Wandfarbe, Porzellan-Bodenfliesen, braunem Boden, Schiebetür-Duschabtrennung, weißer Waschtischplatte, Doppelwaschbecken und eingebautem Waschtisch in Miami
Mittelgroßes Modernes Badezimmer En Suite mit Schrankfronten im Shaker-Stil, blauen Schränken, Toilette mit Aufsatzspülkasten, weißen Fliesen, weißer Wandfarbe, Porzellan-Bodenfliesen, braunem Boden, Schiebetür-Duschabtrennung, weißer Waschtischplatte, Doppelwaschbecken und eingebautem Waschtisch in Miami

Baño mármol blanco.
Mittelgroßes Modernes Badezimmer En Suite mit verzierten Schränken, weißen Schränken, bodengleicher Dusche, Wandtoilette, weißen Fliesen, Porzellanfliesen, weißer Wandfarbe, Porzellan-Bodenfliesen, Unterbauwaschbecken, braunem Boden, weißer Waschtischplatte, WC-Raum, Einzelwaschbecken und eingebautem Waschtisch in Valencia
Mittelgroßes Modernes Badezimmer En Suite mit verzierten Schränken, weißen Schränken, bodengleicher Dusche, Wandtoilette, weißen Fliesen, Porzellanfliesen, weißer Wandfarbe, Porzellan-Bodenfliesen, Unterbauwaschbecken, braunem Boden, weißer Waschtischplatte, WC-Raum, Einzelwaschbecken und eingebautem Waschtisch in Valencia

Architecture, Interior Design, Custom Furniture Design & Art Curation by Chango & Co.
Mittelgroßes Klassisches Duschbad mit Toilette mit Aufsatzspülkasten, weißer Wandfarbe, hellem Holzboden, Sockelwaschbecken, braunem Boden und weißer Waschtischplatte in New York
Mittelgroßes Klassisches Duschbad mit Toilette mit Aufsatzspülkasten, weißer Wandfarbe, hellem Holzboden, Sockelwaschbecken, braunem Boden und weißer Waschtischplatte in New York

Klassisches Badezimmer mit Schrankfronten im Shaker-Stil, weißer Wandfarbe, Mosaik-Bodenfliesen, Unterbauwaschbecken, braunem Boden und weißer Waschtischplatte in Dallas

This master bath was dark and dated. Although a large space, the area felt small and obtrusive. By removing the columns and step up, widening the shower and creating a true toilet room I was able to give the homeowner a truly luxurious master retreat. (check out the before pictures at the end) The ceiling detail was the icing on the cake! It follows the angled wall of the shower and dressing table and makes the space seem so much larger than it is. The homeowners love their Nantucket roots and wanted this space to reflect that.

We created a new shower with flat pan and infinity drain, the drain is not visible and looks like a thin line along with the shower opening. Easy handicap access shower with bench and portable shower head. Vanity didn’t get replaced, new quartz countertop with new sinks added. Heated floors and fresh paint made that room warm and beautiful.

Northwest Indiana Media and Marketing
Klassisches Badezimmer mit hellbraunen Holzschränken, Wandtoilette mit Spülkasten, grauer Wandfarbe, braunem Holzboden, braunem Boden, weißer Waschtischplatte und flächenbündigen Schrankfronten in Chicago
Klassisches Badezimmer mit hellbraunen Holzschränken, Wandtoilette mit Spülkasten, grauer Wandfarbe, braunem Holzboden, braunem Boden, weißer Waschtischplatte und flächenbündigen Schrankfronten in Chicago

Großes Klassisches Badezimmer En Suite mit Löwenfuß-Badewanne, weißen Fliesen, braunem Holzboden, Quarzwerkstein-Waschtisch, Falttür-Duschabtrennung, blauen Schränken, braunem Boden, weißer Waschtischplatte, Doppeldusche, beiger Wandfarbe und Schrankfronten mit vertiefter Füllung in Charlotte

Kleines Modernes Badezimmer En Suite mit flächenbündigen Schrankfronten, weißen Schränken, Einbaubadewanne, Duschbadewanne, Toilette mit Aufsatzspülkasten, grauen Fliesen, Mosaikfliesen, weißer Wandfarbe, Vinylboden, Einbauwaschbecken, Glaswaschbecken/Glaswaschtisch, braunem Boden, Falttür-Duschabtrennung und weißer Waschtischplatte in Dallas

Our clients called us wanting to not only update their master bathroom but to specifically make it more functional. She had just had knee surgery, so taking a shower wasn’t easy. They wanted to remove the tub and enlarge the shower, as much as possible, and add a bench. She really wanted a seated makeup vanity area, too. They wanted to replace all vanity cabinets making them one height, and possibly add tower storage. With the current layout, they felt that there were too many doors, so we discussed possibly using a barn door to the bedroom.
We removed the large oval bathtub and expanded the shower, with an added bench. She got her seated makeup vanity and it’s placed between the shower and the window, right where she wanted it by the natural light. A tilting oval mirror sits above the makeup vanity flanked with Pottery Barn “Hayden” brushed nickel vanity lights. A lit swing arm makeup mirror was installed, making for a perfect makeup vanity! New taller Shiloh “Eclipse” bathroom cabinets painted in Polar with Slate highlights were installed (all at one height), with Kohler “Caxton” square double sinks. Two large beautiful mirrors are hung above each sink, again, flanked with Pottery Barn “Hayden” brushed nickel vanity lights on either side. Beautiful Quartzmasters Polished Calacutta Borghini countertops were installed on both vanities, as well as the shower bench top and shower wall cap.
Carrara Valentino basketweave mosaic marble tiles was installed on the shower floor and the back of the niches, while Heirloom Clay 3x9 tile was installed on the shower walls. A Delta Shower System was installed with both a hand held shower and a rainshower. The linen closet that used to have a standard door opening into the middle of the bathroom is now storage cabinets, with the classic Restoration Hardware “Campaign” pulls on the drawers and doors. A beautiful Birch forest gray 6”x 36” floor tile, laid in a random offset pattern was installed for an updated look on the floor. New glass paneled doors were installed to the closet and the water closet, matching the barn door. A gorgeous Shades of Light 20” “Pyramid Crystals” chandelier was hung in the center of the bathroom to top it all off!
The bedroom was painted a soothing Magnetic Gray and a classic updated Capital Lighting “Harlow” Chandelier was hung for an updated look.
We were able to meet all of our clients needs by removing the tub, enlarging the shower, installing the seated makeup vanity, by the natural light, right were she wanted it and by installing a beautiful barn door between the bathroom from the bedroom! Not only is it beautiful, but it’s more functional for them now and they love it!
Design/Remodel by Hatfield Builders & Remodelers | Photography by Versatile Imaging

Our clients had been in their home since the early 1980’s and decided it was time for some updates. We took on the kitchen, two bathrooms and a powder room.
This petite master bathroom primarily had storage and space planning challenges. Since the wife uses a larger bath down the hall, this bath is primarily the husband’s domain and was designed with his needs in mind. We started out by converting an existing alcove tub to a new shower since the tub was never used. The custom shower base and decorative tile are now visible through the glass shower door and help to visually elongate the small room. A Kohler tailored vanity provides as much storage as possible in a small space, along with a small wall niche and large medicine cabinet to supplement. “Wood” plank tile, specialty wall covering and the darker vanity and glass accents give the room a more masculine feel as was desired. Floor heating and 1 piece ceramic vanity top add a bit of luxury to this updated modern feeling space.
Designed by: Susan Klimala, CKD, CBD
Photography by: Michael Alan Kaskel
For more information on kitchen and bath design ideas go to: www.kitchenstudio-ge.com

Großes Klassisches Badezimmer En Suite mit weißen Schränken, bodengleicher Dusche, beigen Fliesen, Travertinfliesen, beiger Wandfarbe, Vinylboden, Unterbauwaschbecken, Mineralwerkstoff-Waschtisch, braunem Boden, Schiebetür-Duschabtrennung und weißer Waschtischplatte in Sonstige

Mittelgroßes Landhaus Badezimmer En Suite mit profilierten Schrankfronten, schwarzen Schränken, bodengleicher Dusche, Wandtoilette mit Spülkasten, beigen Fliesen, Porzellanfliesen, grauer Wandfarbe, Porzellan-Bodenfliesen, Unterbauwaschbecken, Quarzwerkstein-Waschtisch, braunem Boden, offener Dusche und weißer Waschtischplatte in Phoenix
Badezimmer mit braunem Boden und weißer Waschtischplatte Ideen und Design
5