Badezimmer mit braunem Holzboden Ideen und Design
Suche verfeinern:
Budget
Sortieren nach:Heute beliebt
1 – 20 von 15.860 Fotos
1 von 2
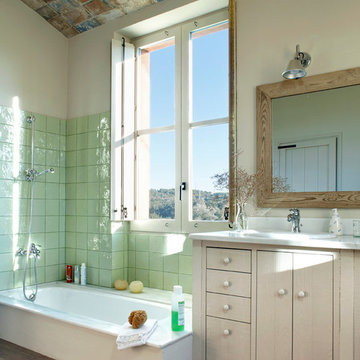
Mittelgroßes Mediterranes Badezimmer En Suite mit flächenbündigen Schrankfronten, hellen Holzschränken, Einbaubadewanne, Duschbadewanne, Keramikfliesen, beiger Wandfarbe, braunem Holzboden, Unterbauwaschbecken und grünen Fliesen in Sonstige

Mittelgroßes Country Badezimmer mit Unterbauwaschbecken, Schrankfronten mit vertiefter Füllung, grauer Wandfarbe, braunem Holzboden, Marmor-Waschbecken/Waschtisch und braunen Schränken in Charleston

Klassisches Badezimmer mit Schrankfronten mit vertiefter Füllung, blauen Schränken, Duschnische, weißen Fliesen, weißer Wandfarbe, braunem Holzboden, Unterbauwaschbecken, braunem Boden, offener Dusche und weißer Waschtischplatte in Charleston

Enfort Homes - 2019
Großes Landhausstil Badezimmer En Suite mit Schrankfronten im Shaker-Stil, grauen Schränken, freistehender Badewanne, Nasszelle, weißer Wandfarbe, braunem Holzboden, offener Dusche und weißer Waschtischplatte in Seattle
Großes Landhausstil Badezimmer En Suite mit Schrankfronten im Shaker-Stil, grauen Schränken, freistehender Badewanne, Nasszelle, weißer Wandfarbe, braunem Holzboden, offener Dusche und weißer Waschtischplatte in Seattle

Mittelgroßes Modernes Badezimmer En Suite mit flächenbündigen Schrankfronten, weißen Schränken, Badewanne in Nische, Bidet, blauer Wandfarbe, braunem Holzboden, Quarzwerkstein-Waschtisch, braunem Boden, integriertem Waschbecken und weißer Waschtischplatte in Venedig

One of the main features of the space is the natural lighting. The windows allow someone to feel they are in their own private oasis. The wide plank European oak floors, with a brushed finish, contribute to the warmth felt in this bathroom, along with warm neutrals, whites and grays. The counter tops are a stunning Calcatta Latte marble as is the basket weaved shower floor, 1x1 square mosaics separating each row of the large format, rectangular tiles, also marble. Lighting is key in any bathroom and there is more than sufficient lighting provided by Ralph Lauren, by Circa Lighting. Classic, custom designed cabinetry optimizes the space by providing plenty of storage for toiletries, linens and more. Holger Obenaus Photography did an amazing job capturing this light filled and luxurious master bathroom. Built by Novella Homes and designed by Lorraine G Vale
Holger Obenaus Photography
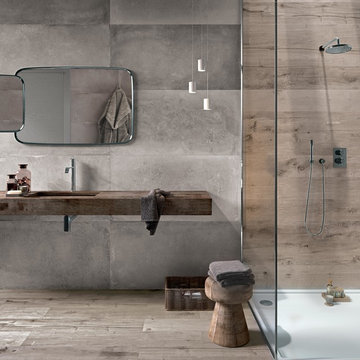
Modernes Badezimmer En Suite mit bodengleicher Dusche, grauen Fliesen, Zementfliesen, grauer Wandfarbe, braunem Holzboden, Unterbauwaschbecken, Waschtisch aus Holz, offener Dusche und brauner Waschtischplatte in Toulouse
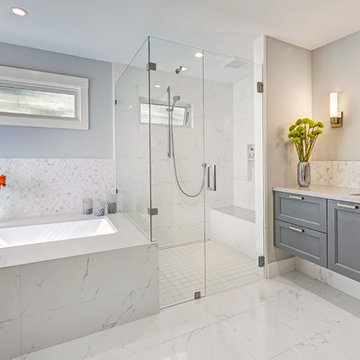
This home remodel is a celebration of curves and light. Starting from humble beginnings as a basic builder ranch style house, the design challenge was maximizing natural light throughout and providing the unique contemporary style the client’s craved.
The Entry offers a spectacular first impression and sets the tone with a large skylight and an illuminated curved wall covered in a wavy pattern Porcelanosa tile.
The chic entertaining kitchen was designed to celebrate a public lifestyle and plenty of entertaining. Celebrating height with a robust amount of interior architectural details, this dynamic kitchen still gives one that cozy feeling of home sweet home. The large “L” shaped island accommodates 7 for seating. Large pendants over the kitchen table and sink provide additional task lighting and whimsy. The Dekton “puzzle” countertop connection was designed to aid the transition between the two color countertops and is one of the homeowner’s favorite details. The built-in bistro table provides additional seating and flows easily into the Living Room.
A curved wall in the Living Room showcases a contemporary linear fireplace and tv which is tucked away in a niche. Placing the fireplace and furniture arrangement at an angle allowed for more natural walkway areas that communicated with the exterior doors and the kitchen working areas.
The dining room’s open plan is perfect for small groups and expands easily for larger events. Raising the ceiling created visual interest and bringing the pop of teal from the Kitchen cabinets ties the space together. A built-in buffet provides ample storage and display.
The Sitting Room (also called the Piano room for its previous life as such) is adjacent to the Kitchen and allows for easy conversation between chef and guests. It captures the homeowner’s chic sense of style and joie de vivre.

Jason Roehner
Industrial Badezimmer mit Waschtisch aus Holz, weißen Fliesen, Metrofliesen, freistehender Badewanne, integriertem Waschbecken, weißer Wandfarbe, braunem Holzboden, flächenbündigen Schrankfronten, hellbraunen Holzschränken, offener Dusche, offener Dusche und brauner Waschtischplatte in Phoenix
Industrial Badezimmer mit Waschtisch aus Holz, weißen Fliesen, Metrofliesen, freistehender Badewanne, integriertem Waschbecken, weißer Wandfarbe, braunem Holzboden, flächenbündigen Schrankfronten, hellbraunen Holzschränken, offener Dusche, offener Dusche und brauner Waschtischplatte in Phoenix

Hartley Hill Design
When our clients moved into their already built home they decided to live in it for a while before making any changes. Once they were settled they decided to hire us as their interior designers to renovate and redesign various spaces of their home. As they selected the spaces to be renovated they expressed a strong need for storage and customization. They allowed us to design every detail as well as oversee the entire construction process directing our team of skilled craftsmen. The home is a traditional home so it was important for us to retain some of the traditional elements while incorporating our clients style preferences.
Custom designed by Hartley and Hill Design.
All materials and furnishings in this space are available through Hartley and Hill Design. www.hartleyandhilldesign.com
888-639-0639
Neil Landino Photography
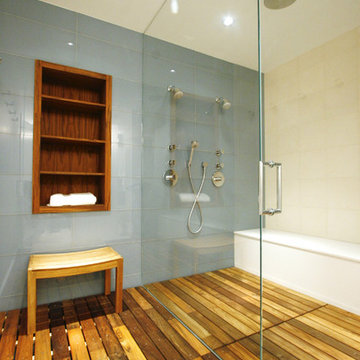
Mittelgroßes Modernes Badezimmer En Suite mit bodengleicher Dusche, Wandtoilette, blauen Fliesen, Keramikfliesen, blauer Wandfarbe und braunem Holzboden in Chicago

Modernes Badezimmer mit flächenbündigen Schrankfronten, weißen Schränken, freistehender Badewanne, grauen Fliesen, braunem Holzboden, Aufsatzwaschbecken, braunem Boden, weißer Waschtischplatte und schwebendem Waschtisch in Moskau

Custom built-in cabinetry
Geräumiges Klassisches Badezimmer En Suite mit Kassettenfronten, weißen Schränken, freistehender Badewanne, bodengleicher Dusche, weißer Wandfarbe, braunem Holzboden, integriertem Waschbecken, Quarzwerkstein-Waschtisch, braunem Boden, Falttür-Duschabtrennung, weißer Waschtischplatte, Duschbank, Einzelwaschbecken und eingebautem Waschtisch in Houston
Geräumiges Klassisches Badezimmer En Suite mit Kassettenfronten, weißen Schränken, freistehender Badewanne, bodengleicher Dusche, weißer Wandfarbe, braunem Holzboden, integriertem Waschbecken, Quarzwerkstein-Waschtisch, braunem Boden, Falttür-Duschabtrennung, weißer Waschtischplatte, Duschbank, Einzelwaschbecken und eingebautem Waschtisch in Houston
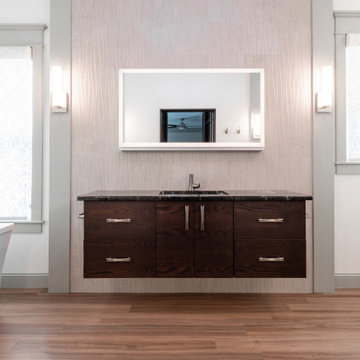
Luxurious Zen best decribes this Asian inspired master bath suite. Custom shoji screen panels line the hallway as you enter flanked by his and hers walkin closets. A foating vanity with lift up LED mirror sits center stage, with a generous free standing soking tub on the left, and an oversized custom shower on the right. Walnut wood floors and a cedar clad ceiling give warmth and ground the space.
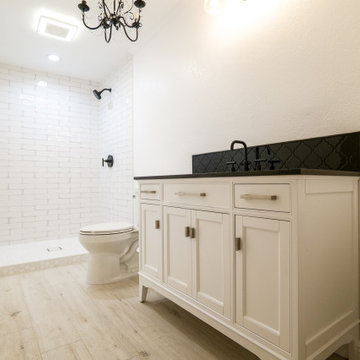
Mittelgroßes Badezimmer En Suite mit profilierten Schrankfronten, weißen Schränken, offener Dusche, Toilette mit Aufsatzspülkasten, schwarzen Fliesen, Keramikfliesen, beiger Wandfarbe, braunem Holzboden, Einbauwaschbecken, gefliestem Waschtisch, beigem Boden, offener Dusche, schwarzer Waschtischplatte, Wandnische, Einzelwaschbecken und freistehendem Waschtisch in Los Angeles

Covered outdoor shower room with a beautiful curved cedar wall and tui regularly flying through.
Mittelgroßes Badezimmer mit hellbraunen Holzschränken, offener Dusche, braunem Holzboden, Waschtisch aus Holz, offener Dusche, Doppelwaschbecken, schwebendem Waschtisch, Holzwänden und flächenbündigen Schrankfronten in Sonstige
Mittelgroßes Badezimmer mit hellbraunen Holzschränken, offener Dusche, braunem Holzboden, Waschtisch aus Holz, offener Dusche, Doppelwaschbecken, schwebendem Waschtisch, Holzwänden und flächenbündigen Schrankfronten in Sonstige
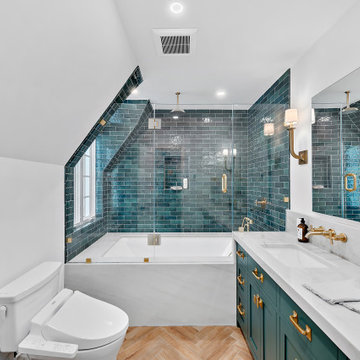
Klassisches Badezimmer mit Schrankfronten im Shaker-Stil, türkisfarbenen Schränken, weißer Wandfarbe, braunem Holzboden, Unterbauwaschbecken, braunem Boden, weißer Waschtischplatte, Doppelwaschbecken und eingebautem Waschtisch in New York

Mittelgroßes Klassisches Badezimmer En Suite mit freistehender Badewanne, braunem Holzboden, Marmor-Waschbecken/Waschtisch, Falttür-Duschabtrennung, WC-Raum, Doppelwaschbecken und eingebautem Waschtisch in Wilmington

The "Dream of the '90s" was alive in this industrial loft condo before Neil Kelly Portland Design Consultant Erika Altenhofen got her hands on it. No new roof penetrations could be made, so we were tasked with updating the current footprint. Erika filled the niche with much needed storage provisions, like a shelf and cabinet. The shower tile will replaced with stunning blue "Billie Ombre" tile by Artistic Tile. An impressive marble slab was laid on a fresh navy blue vanity, white oval mirrors and fitting industrial sconce lighting rounds out the remodeled space.
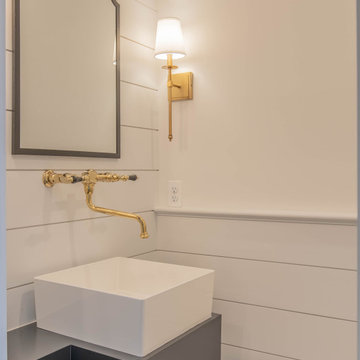
Landhausstil Badezimmer mit Glasfronten, weißen Schränken, braunem Holzboden, braunem Boden, Holzdielendecke, Einzelwaschbecken, schwebendem Waschtisch und Holzdielenwänden in Baltimore
Badezimmer mit braunem Holzboden Ideen und Design
1