Badezimmer mit braunem Holzboden und Kalkstein Ideen und Design
Suche verfeinern:
Budget
Sortieren nach:Heute beliebt
1 – 20 von 25.745 Fotos
1 von 3

The reconfiguration of the master bathroom opened up the space by pairing a platform shower with a freestanding tub. The open shower, wall-hung vanity, and wall-hung water closet create continuous flooring and an expansive feeling. The result is a welcoming space with a calming aesthetic.

Grey Quartzite Leathered Slab
Rustikales Badezimmer En Suite mit Schrankfronten im Shaker-Stil, Kalkstein, Unterbauwaschbecken, Quarzit-Waschtisch, grauer Waschtischplatte, Doppelwaschbecken und eingebautem Waschtisch in Sonstige
Rustikales Badezimmer En Suite mit Schrankfronten im Shaker-Stil, Kalkstein, Unterbauwaschbecken, Quarzit-Waschtisch, grauer Waschtischplatte, Doppelwaschbecken und eingebautem Waschtisch in Sonstige

The goal of this project was to upgrade the builder grade finishes and create an ergonomic space that had a contemporary feel. This bathroom transformed from a standard, builder grade bathroom to a contemporary urban oasis. This was one of my favorite projects, I know I say that about most of my projects but this one really took an amazing transformation. By removing the walls surrounding the shower and relocating the toilet it visually opened up the space. Creating a deeper shower allowed for the tub to be incorporated into the wet area. Adding a LED panel in the back of the shower gave the illusion of a depth and created a unique storage ledge. A custom vanity keeps a clean front with different storage options and linear limestone draws the eye towards the stacked stone accent wall.
Houzz Write Up: https://www.houzz.com/magazine/inside-houzz-a-chopped-up-bathroom-goes-streamlined-and-swank-stsetivw-vs~27263720
The layout of this bathroom was opened up to get rid of the hallway effect, being only 7 foot wide, this bathroom needed all the width it could muster. Using light flooring in the form of natural lime stone 12x24 tiles with a linear pattern, it really draws the eye down the length of the room which is what we needed. Then, breaking up the space a little with the stone pebble flooring in the shower, this client enjoyed his time living in Japan and wanted to incorporate some of the elements that he appreciated while living there. The dark stacked stone feature wall behind the tub is the perfect backdrop for the LED panel, giving the illusion of a window and also creates a cool storage shelf for the tub. A narrow, but tasteful, oval freestanding tub fit effortlessly in the back of the shower. With a sloped floor, ensuring no standing water either in the shower floor or behind the tub, every thought went into engineering this Atlanta bathroom to last the test of time. With now adequate space in the shower, there was space for adjacent shower heads controlled by Kohler digital valves. A hand wand was added for use and convenience of cleaning as well. On the vanity are semi-vessel sinks which give the appearance of vessel sinks, but with the added benefit of a deeper, rounded basin to avoid splashing. Wall mounted faucets add sophistication as well as less cleaning maintenance over time. The custom vanity is streamlined with drawers, doors and a pull out for a can or hamper.
A wonderful project and equally wonderful client. I really enjoyed working with this client and the creative direction of this project.
Brushed nickel shower head with digital shower valve, freestanding bathtub, curbless shower with hidden shower drain, flat pebble shower floor, shelf over tub with LED lighting, gray vanity with drawer fronts, white square ceramic sinks, wall mount faucets and lighting under vanity. Hidden Drain shower system. Atlanta Bathroom.

Großes Mid-Century Badezimmer En Suite mit flächenbündigen Schrankfronten, dunklen Holzschränken, freistehender Badewanne, Nasszelle, Marmorfliesen, braunem Holzboden, Unterbauwaschbecken, braunem Boden, offener Dusche, grauen Fliesen, weißen Fliesen, brauner Wandfarbe, Quarzit-Waschtisch und weißer Waschtischplatte in San Francisco
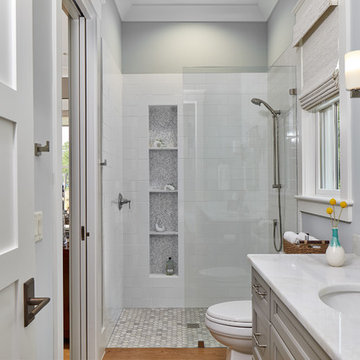
Tom Jenkins Photography
Mittelgroßes Maritimes Badezimmer En Suite mit weißen Schränken, offener Dusche, Wandtoilette, grauen Fliesen, Keramikfliesen, grauer Wandfarbe, braunem Holzboden, Einbauwaschbecken, braunem Boden, offener Dusche und weißer Waschtischplatte in Charleston
Mittelgroßes Maritimes Badezimmer En Suite mit weißen Schränken, offener Dusche, Wandtoilette, grauen Fliesen, Keramikfliesen, grauer Wandfarbe, braunem Holzboden, Einbauwaschbecken, braunem Boden, offener Dusche und weißer Waschtischplatte in Charleston

Modernes Badezimmer mit flächenbündigen Schrankfronten, weißen Schränken, freistehender Badewanne, grauen Fliesen, braunem Holzboden, Aufsatzwaschbecken, braunem Boden, weißer Waschtischplatte und schwebendem Waschtisch in Moskau

We updated this powder bath by painting the vanity cabinets with Benjamin Moore Hale Navy, adding champagne bronze fixtures, drawer pulls, mirror, pendant lights, and bath accessories. The Pental Calacatta Vicenze countertop is balanced by the MSI Georama Grigio Polished grey and white tile backsplash installed on the entire vanity wall.
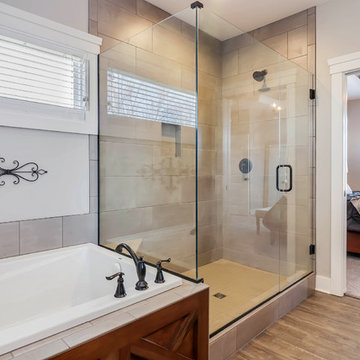
Mittelgroßes Klassisches Badezimmer En Suite mit Schrankfronten im Shaker-Stil, dunklen Holzschränken, Einbaubadewanne, Eckdusche, Wandtoilette mit Spülkasten, grauen Fliesen, Porzellanfliesen, grauer Wandfarbe, braunem Holzboden, Einbauwaschbecken, braunem Boden, Falttür-Duschabtrennung und beiger Waschtischplatte in Grand Rapids

Mittelgroßes Landhausstil Badezimmer mit blauen Fliesen, Glasfliesen, beiger Wandfarbe, braunem Holzboden und Falttür-Duschabtrennung in Charlotte

Kleines Nordisches Duschbad mit hellen Holzschränken, blauen Fliesen, Keramikfliesen, weißer Wandfarbe, Waschtisch aus Holz, Schiebetür-Duschabtrennung, flächenbündigen Schrankfronten, Badewanne in Nische, Duschbadewanne, Toilette mit Aufsatzspülkasten, braunem Holzboden, Aufsatzwaschbecken, beigem Boden und beiger Waschtischplatte in Barcelona
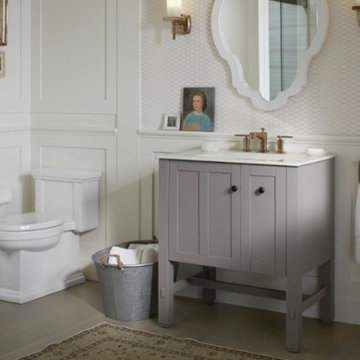
Mittelgroßes Landhaus Duschbad mit Schrankfronten im Shaker-Stil, grauen Schränken, Toilette mit Aufsatzspülkasten, weißer Wandfarbe, braunem Holzboden, Unterbauwaschbecken, Quarzit-Waschtisch und braunem Boden in Kolumbus
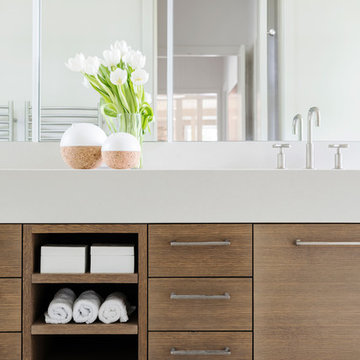
Clean and bright modern bathroom in a farmhouse in Mill Spring. The white countertops against the natural, warm wood tones makes a relaxing atmosphere. His and hers sinks, towel warmers, floating vanities, storage solutions and simple and sleek drawer pulls and faucets.
Photography by Todd Crawford.
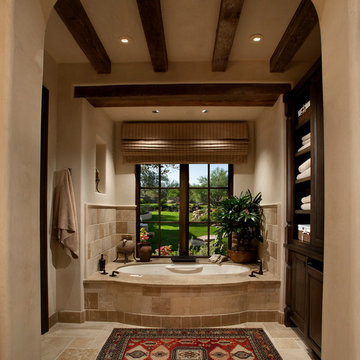
Mittelgroßes Mediterranes Badezimmer En Suite mit Kalkstein-Waschbecken/Waschtisch, profilierten Schrankfronten, dunklen Holzschränken, Unterbauwanne, beigen Fliesen, Steinfliesen, beiger Wandfarbe und Kalkstein in Phoenix

Mittelgroßes Modernes Badezimmer En Suite mit flächenbündigen Schrankfronten, hellbraunen Holzschränken, brauner Wandfarbe, braunem Holzboden, Unterbauwaschbecken, Marmor-Waschbecken/Waschtisch und braunem Boden in San Francisco
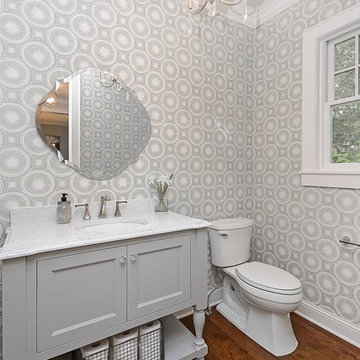
Klassisches Badezimmer mit Schrankfronten mit vertiefter Füllung, grauen Schränken, grauer Wandfarbe, braunem Holzboden und Unterbauwaschbecken in Minneapolis
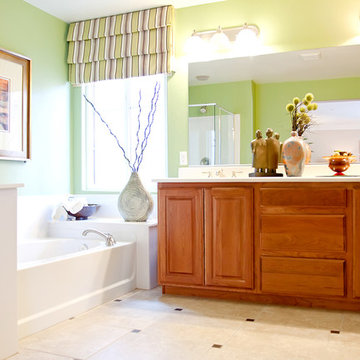
WATERFALL ROMAN SHADES - www.windowsdressedup.com - Bathroom Ideas - Design your own custom roman shades / roman blinds & side panels for your home with your choice of over 3,000 distinctive fabrics, modern styles, and multiple options.
Windows Dressed Up in Denver is also is your store for custom curtains, drapes, valances, custom roman shades, valances and cornices. We also make custom bedding - comforters, duvet covers, throw pillows, bolsters and upholstered headboards. Custom curtain rods & drapery hardware too. Home decorators dream store!
Photo: Windows Dressed Up Bathroom Ideas Roman Shades, Roman Blinds

In the primary bath, all of the original features had been removed, except for the low sloped MCM ceiling that was prominently interrupted by a rectangular AC soffit that was added on later. We relocated the AC ducting to vent through the floor instead, and once again revealed the bath’s iconic low sloped triangular ceiling. Then, we began re-creating the new MCM space from the floor up. We widened the original primary bath by 2’ to accommodate an enclosed toilet room, at the request of the homeowners. This was quite a feat, as it required structural engineering to relocate one vertical steel column that interfered with the new toilet room layout. The new 14’ tall steel column, which supported part of the steel roof trusses, had to be extended through the home’s bathroom floor and into a cave underground secured by a concrete pier. Oh, did I mention that this home has a cave under part of it? Haha—when I say that this home was a challenge to remodel, I do mean it was a CHALLENGE.

Bathrom design
Großes Klassisches Kinderbad mit flächenbündigen Schrankfronten, beigen Schränken, freistehender Badewanne, offener Dusche, rosa Fliesen, rosa Wandfarbe, braunem Holzboden, integriertem Waschbecken, Einzelwaschbecken und schwebendem Waschtisch in Sonstige
Großes Klassisches Kinderbad mit flächenbündigen Schrankfronten, beigen Schränken, freistehender Badewanne, offener Dusche, rosa Fliesen, rosa Wandfarbe, braunem Holzboden, integriertem Waschbecken, Einzelwaschbecken und schwebendem Waschtisch in Sonstige

The serene guest suite in this lovely home has breathtaking views from the third floor. Blue skies abound and on a clear day the Denver skyline is visible. The lake that is visible from the windows is Chatfield Reservoir, that is often dotted with sailboats during the summer months. This comfortable suite boasts an upholstered king-sized bed with luxury linens, a full-sized dresser and a swivel chair for reading or taking in the beautiful views. The opposite side of the room features an on-suite bar with a wine refrigerator, sink and a coffee center. The adjoining bath features a jetted shower and a stylish floating vanity. This guest suite was designed to double as a second primary suite for the home, should the need ever arise.

copyright Ben Quinton
Mittelgroßes Klassisches Kinderbad mit flächenbündigen Schrankfronten, Einbaubadewanne, Eckdusche, Wandtoilette, bunten Wänden, braunem Holzboden, Sockelwaschbecken, Schiebetür-Duschabtrennung, Wandnische, Einzelwaschbecken, freistehendem Waschtisch und Holzdielenwänden in London
Mittelgroßes Klassisches Kinderbad mit flächenbündigen Schrankfronten, Einbaubadewanne, Eckdusche, Wandtoilette, bunten Wänden, braunem Holzboden, Sockelwaschbecken, Schiebetür-Duschabtrennung, Wandnische, Einzelwaschbecken, freistehendem Waschtisch und Holzdielenwänden in London
Badezimmer mit braunem Holzboden und Kalkstein Ideen und Design
1