Badezimmer mit braunem Holzboden und freigelegten Dachbalken Ideen und Design
Suche verfeinern:
Budget
Sortieren nach:Heute beliebt
61 – 80 von 108 Fotos
1 von 3
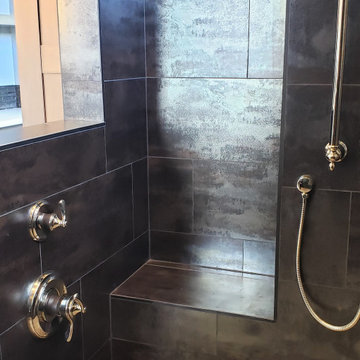
Entry/Great Room/Kitchen/dining room
Geräumiges Klassisches Badezimmer mit grauer Wandfarbe, braunem Holzboden und freigelegten Dachbalken in Portland
Geräumiges Klassisches Badezimmer mit grauer Wandfarbe, braunem Holzboden und freigelegten Dachbalken in Portland
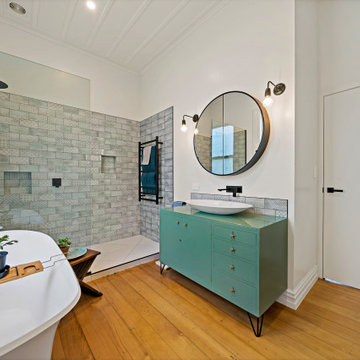
This eclectic bathroom gives funky industrial hotel vibes. The black fittings and fixtures give an industrial feel. Loving the re-purposed furniture to create the vanity here. The wall-hung toilet is great for ease of cleaning too. The textured and subtly patterned subway tiles are funky and connect to the oriental/industrial feel of the other bathroom and en-suite in the home.
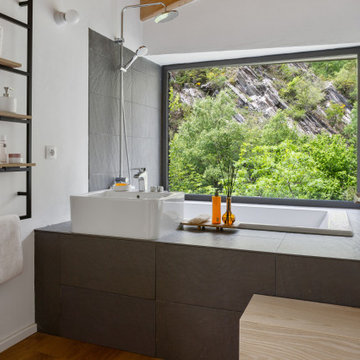
Reforma integral de una vivienda en los Pirineos Catalanes. En este proyecto hemos trabajado teniendo muy en cuenta el espacio exterior dentro de la vivienda. Hemos jugado con los materiales y las texturas, intentando resaltar la piedra en el interior. Con el color rojo y el mobiliario hemos dado un carácter muy especial al espacio. Todo el proyecto se ha realizado en colaboración con Carlos Gerhard Pi-Sunyer, arquitecto del proyecto.
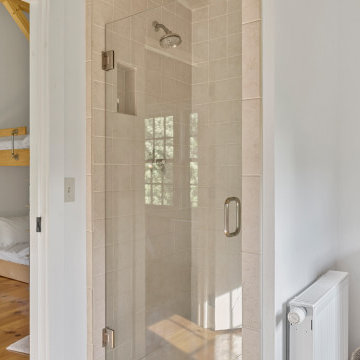
Großes Landhaus Kinderbad mit Schrankfronten mit vertiefter Füllung, weißen Schränken, Eckdusche, weißer Wandfarbe, braunem Holzboden, Unterbauwaschbecken, Falttür-Duschabtrennung, Einzelwaschbecken, freistehendem Waschtisch und freigelegten Dachbalken in New York
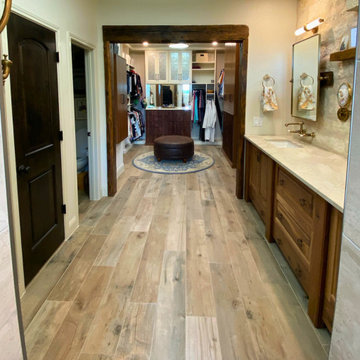
Dividing the walk-in shower and seamlessly connecting the closet and bathroom
Großes Klassisches Badezimmer En Suite mit profilierten Schrankfronten, dunklen Holzschränken, offener Dusche, beigen Fliesen, beiger Wandfarbe, braunem Holzboden, Unterbauwaschbecken, Quarzwerkstein-Waschtisch, offener Dusche, beiger Waschtischplatte, Duschbank, Doppelwaschbecken, eingebautem Waschtisch, freigelegten Dachbalken und Ziegelwänden in Austin
Großes Klassisches Badezimmer En Suite mit profilierten Schrankfronten, dunklen Holzschränken, offener Dusche, beigen Fliesen, beiger Wandfarbe, braunem Holzboden, Unterbauwaschbecken, Quarzwerkstein-Waschtisch, offener Dusche, beiger Waschtischplatte, Duschbank, Doppelwaschbecken, eingebautem Waschtisch, freigelegten Dachbalken und Ziegelwänden in Austin
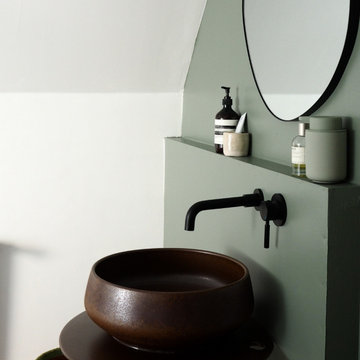
salle de bain chambre 2
Großes Klassisches Badezimmer En Suite mit Eckbadewanne, Duschbadewanne, Toilette mit Aufsatzspülkasten, weißen Fliesen, Keramikfliesen, grüner Wandfarbe, braunem Holzboden, Sockelwaschbecken, Einzelwaschbecken und freigelegten Dachbalken in Paris
Großes Klassisches Badezimmer En Suite mit Eckbadewanne, Duschbadewanne, Toilette mit Aufsatzspülkasten, weißen Fliesen, Keramikfliesen, grüner Wandfarbe, braunem Holzboden, Sockelwaschbecken, Einzelwaschbecken und freigelegten Dachbalken in Paris
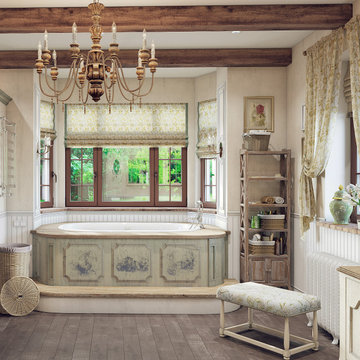
Ванная комната выполнена в стиле прованс, кантри. На потолке размещены деревянные балки. На полу уложили деревянную инженерную доску.
Großes Landhausstil Badezimmer En Suite mit verzierten Schränken, hellen Holzschränken, Badewanne in Nische, Duschnische, Wandtoilette, weißen Fliesen, Keramikfliesen, beiger Wandfarbe, braunem Holzboden, Unterbauwaschbecken, Marmor-Waschbecken/Waschtisch, braunem Boden, Falttür-Duschabtrennung, beiger Waschtischplatte, Wandnische, Doppelwaschbecken, freistehendem Waschtisch und freigelegten Dachbalken in Moskau
Großes Landhausstil Badezimmer En Suite mit verzierten Schränken, hellen Holzschränken, Badewanne in Nische, Duschnische, Wandtoilette, weißen Fliesen, Keramikfliesen, beiger Wandfarbe, braunem Holzboden, Unterbauwaschbecken, Marmor-Waschbecken/Waschtisch, braunem Boden, Falttür-Duschabtrennung, beiger Waschtischplatte, Wandnische, Doppelwaschbecken, freistehendem Waschtisch und freigelegten Dachbalken in Moskau

The "Dream of the '90s" was alive in this industrial loft condo before Neil Kelly Portland Design Consultant Erika Altenhofen got her hands on it. No new roof penetrations could be made, so we were tasked with updating the current footprint. Erika filled the niche with much needed storage provisions, like a shelf and cabinet. The shower tile will replaced with stunning blue "Billie Ombre" tile by Artistic Tile. An impressive marble slab was laid on a fresh navy blue vanity, white oval mirrors and fitting industrial sconce lighting rounds out the remodeled space.

The "Dream of the '90s" was alive in this industrial loft condo before Neil Kelly Portland Design Consultant Erika Altenhofen got her hands on it. No new roof penetrations could be made, so we were tasked with updating the current footprint. Erika filled the niche with much needed storage provisions, like a shelf and cabinet. The shower tile will replaced with stunning blue "Billie Ombre" tile by Artistic Tile. An impressive marble slab was laid on a fresh navy blue vanity, white oval mirrors and fitting industrial sconce lighting rounds out the remodeled space.

The "Dream of the '90s" was alive in this industrial loft condo before Neil Kelly Portland Design Consultant Erika Altenhofen got her hands on it. No new roof penetrations could be made, so we were tasked with updating the current footprint. Erika filled the niche with much needed storage provisions, like a shelf and cabinet. The shower tile will replaced with stunning blue "Billie Ombre" tile by Artistic Tile. An impressive marble slab was laid on a fresh navy blue vanity, white oval mirrors and fitting industrial sconce lighting rounds out the remodeled space.
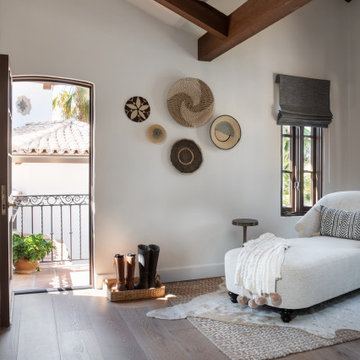
This Primary bedroom is referred to as a Casita because that is what we converted it from
Großes Mediterranes Badezimmer mit braunem Holzboden und freigelegten Dachbalken in Orange County
Großes Mediterranes Badezimmer mit braunem Holzboden und freigelegten Dachbalken in Orange County
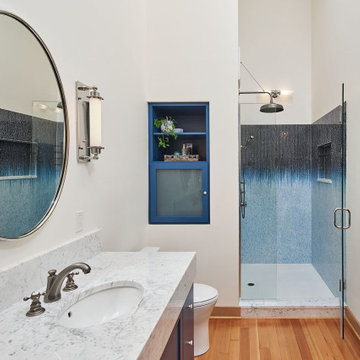
The "Dream of the '90s" was alive in this industrial loft condo before Neil Kelly Portland Design Consultant Erika Altenhofen got her hands on it. No new roof penetrations could be made, so we were tasked with updating the current footprint. Erika filled the niche with much needed storage provisions, like a shelf and cabinet. The shower tile will replaced with stunning blue "Billie Ombre" tile by Artistic Tile. An impressive marble slab was laid on a fresh navy blue vanity, white oval mirrors and fitting industrial sconce lighting rounds out the remodeled space.
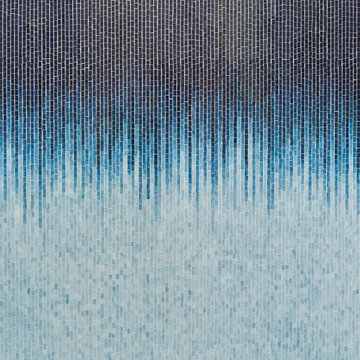
The "Dream of the '90s" was alive in this industrial loft condo before Neil Kelly Portland Design Consultant Erika Altenhofen got her hands on it. No new roof penetrations could be made, so we were tasked with updating the current footprint. Erika filled the niche with much needed storage provisions, like a shelf and cabinet. The shower tile will replaced with stunning blue "Billie Ombre" tile by Artistic Tile. An impressive marble slab was laid on a fresh navy blue vanity, white oval mirrors and fitting industrial sconce lighting rounds out the remodeled space.
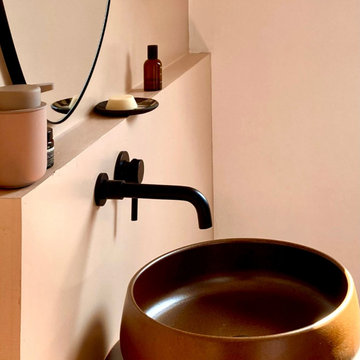
salle de bain chambre 1
Großes Klassisches Badezimmer En Suite mit bodengleicher Dusche, Toilette mit Aufsatzspülkasten, weißen Fliesen, Keramikfliesen, rosa Wandfarbe, braunem Holzboden, Sockelwaschbecken, Falttür-Duschabtrennung, Einzelwaschbecken und freigelegten Dachbalken in Paris
Großes Klassisches Badezimmer En Suite mit bodengleicher Dusche, Toilette mit Aufsatzspülkasten, weißen Fliesen, Keramikfliesen, rosa Wandfarbe, braunem Holzboden, Sockelwaschbecken, Falttür-Duschabtrennung, Einzelwaschbecken und freigelegten Dachbalken in Paris
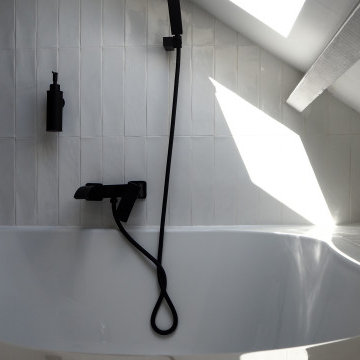
Salle de bain chambre 1
Mittelgroßes Klassisches Badezimmer En Suite mit bodengleicher Dusche, Toilette mit Aufsatzspülkasten, weißen Fliesen, Keramikfliesen, rosa Wandfarbe, braunem Holzboden, Sockelwaschbecken, Falttür-Duschabtrennung, Einzelwaschbecken und freigelegten Dachbalken in Paris
Mittelgroßes Klassisches Badezimmer En Suite mit bodengleicher Dusche, Toilette mit Aufsatzspülkasten, weißen Fliesen, Keramikfliesen, rosa Wandfarbe, braunem Holzboden, Sockelwaschbecken, Falttür-Duschabtrennung, Einzelwaschbecken und freigelegten Dachbalken in Paris

Guest Bathroom remodel
Großes Mediterranes Badezimmer mit Unterbauwanne, Eckdusche, grünen Fliesen, Porzellanfliesen, roter Wandfarbe, braunem Holzboden, Quarzit-Waschtisch, Falttür-Duschabtrennung, grauer Waschtischplatte, eingebautem Waschtisch und freigelegten Dachbalken in Orange County
Großes Mediterranes Badezimmer mit Unterbauwanne, Eckdusche, grünen Fliesen, Porzellanfliesen, roter Wandfarbe, braunem Holzboden, Quarzit-Waschtisch, Falttür-Duschabtrennung, grauer Waschtischplatte, eingebautem Waschtisch und freigelegten Dachbalken in Orange County
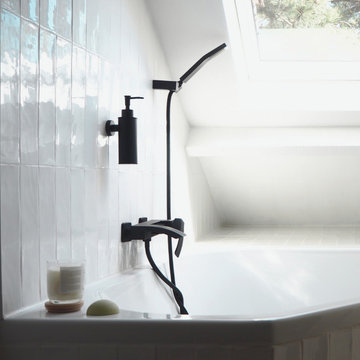
salle de bain chambre 2
Großes Klassisches Badezimmer En Suite mit Eckbadewanne, Duschbadewanne, Toilette mit Aufsatzspülkasten, weißen Fliesen, Keramikfliesen, grüner Wandfarbe, braunem Holzboden, Sockelwaschbecken, Einzelwaschbecken und freigelegten Dachbalken in Paris
Großes Klassisches Badezimmer En Suite mit Eckbadewanne, Duschbadewanne, Toilette mit Aufsatzspülkasten, weißen Fliesen, Keramikfliesen, grüner Wandfarbe, braunem Holzboden, Sockelwaschbecken, Einzelwaschbecken und freigelegten Dachbalken in Paris
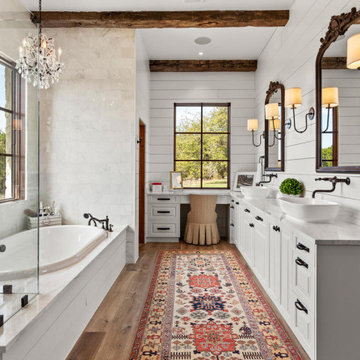
Master bathroom featuring Calacatta Marble tops, 100 year old beams, ship lap, custom cabinetry
Landhaus Badezimmer mit profilierten Schrankfronten, weißen Schränken, Einbaubadewanne, grauen Fliesen, Marmorfliesen, weißer Wandfarbe, braunem Holzboden, Aufsatzwaschbecken, Marmor-Waschbecken/Waschtisch, beigem Boden, Falttür-Duschabtrennung, grauer Waschtischplatte, Doppelwaschbecken, eingebautem Waschtisch, freigelegten Dachbalken und Holzdielenwänden in Austin
Landhaus Badezimmer mit profilierten Schrankfronten, weißen Schränken, Einbaubadewanne, grauen Fliesen, Marmorfliesen, weißer Wandfarbe, braunem Holzboden, Aufsatzwaschbecken, Marmor-Waschbecken/Waschtisch, beigem Boden, Falttür-Duschabtrennung, grauer Waschtischplatte, Doppelwaschbecken, eingebautem Waschtisch, freigelegten Dachbalken und Holzdielenwänden in Austin

Projet de rénovation Home Staging pour le dernier étage d'un appartement à Villeurbanne laissé à l'abandon.
Nous avons tout décloisonné afin de retrouver une belle lumière traversante et placé la salle de douche dans le fond, proche des évacuation. Seule l'arrivée d'eau a été caché sous le meuble bar qui sépare la pièce et crée un espace diner pour 3 personnes.
Le tout dans un style doux et naturel avec un maximum de rangement !
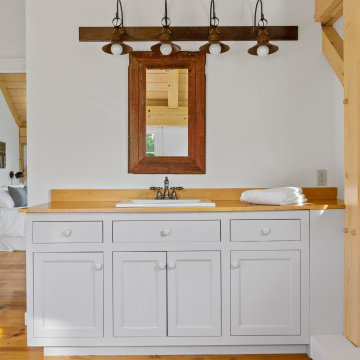
Großes Landhaus Badezimmer En Suite mit Schrankfronten mit vertiefter Füllung, weißen Schränken, Eckdusche, weißer Wandfarbe, braunem Holzboden, Einbauwaschbecken, Einzelwaschbecken, freistehendem Waschtisch und freigelegten Dachbalken in New York
Badezimmer mit braunem Holzboden und freigelegten Dachbalken Ideen und Design
4