Badezimmer mit braunem Holzboden und Sockelwaschbecken Ideen und Design
Suche verfeinern:
Budget
Sortieren nach:Heute beliebt
41 – 60 von 670 Fotos
1 von 3
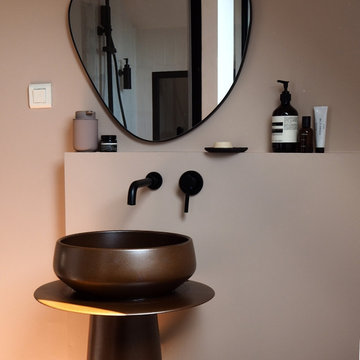
salle de bain chambre 1
Großes Klassisches Badezimmer En Suite mit bodengleicher Dusche, Toilette mit Aufsatzspülkasten, weißen Fliesen, Keramikfliesen, rosa Wandfarbe, braunem Holzboden, Sockelwaschbecken, Falttür-Duschabtrennung, Einzelwaschbecken und freigelegten Dachbalken in Paris
Großes Klassisches Badezimmer En Suite mit bodengleicher Dusche, Toilette mit Aufsatzspülkasten, weißen Fliesen, Keramikfliesen, rosa Wandfarbe, braunem Holzboden, Sockelwaschbecken, Falttür-Duschabtrennung, Einzelwaschbecken und freigelegten Dachbalken in Paris
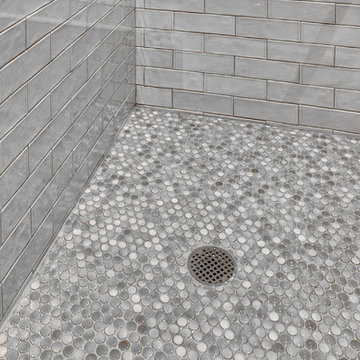
Subway tiled walls and penny tile with a centerline drain.
Photos by Chris Veith
Großes Klassisches Badezimmer mit Duschnische, Wandtoilette mit Spülkasten, grauen Fliesen, Metrofliesen, beiger Wandfarbe, braunem Holzboden, Sockelwaschbecken, braunem Boden und Falttür-Duschabtrennung in New York
Großes Klassisches Badezimmer mit Duschnische, Wandtoilette mit Spülkasten, grauen Fliesen, Metrofliesen, beiger Wandfarbe, braunem Holzboden, Sockelwaschbecken, braunem Boden und Falttür-Duschabtrennung in New York

copyright Ben Quinton
Mittelgroßes Klassisches Kinderbad mit flächenbündigen Schrankfronten, Einbaubadewanne, Eckdusche, Wandtoilette, bunten Wänden, braunem Holzboden, Sockelwaschbecken, Schiebetür-Duschabtrennung, Wandnische, Einzelwaschbecken, freistehendem Waschtisch und Holzdielenwänden in London
Mittelgroßes Klassisches Kinderbad mit flächenbündigen Schrankfronten, Einbaubadewanne, Eckdusche, Wandtoilette, bunten Wänden, braunem Holzboden, Sockelwaschbecken, Schiebetür-Duschabtrennung, Wandnische, Einzelwaschbecken, freistehendem Waschtisch und Holzdielenwänden in London
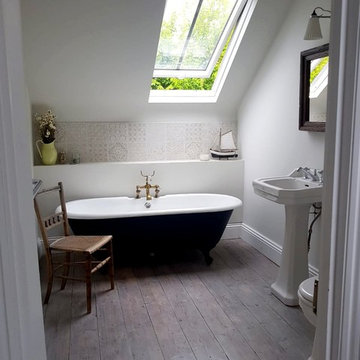
Created a large double bedroom with an ensuite bathroom in this beautiful terraced house in a Brighton conservation zone. We were limited by planning policy to use conservation velux windows but they're large and fill the room with light. The window is off-centre because it had to be centered above a window on the floor below.
Rolltop bath painted a deep Farrow and Ball blue.
Reclaimed floorboards were sanded and bleached to create a coastal driftwood feel.
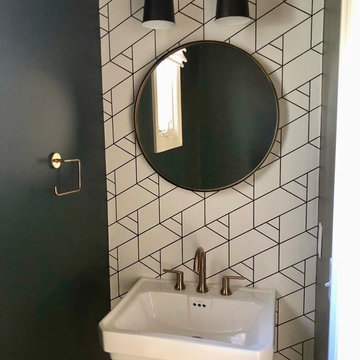
Tiny bath got a makeover as well with this kitchen remodel. Accent wall with geometric wallpaper,SW rookwood shutter green wall paint, black and brass light fixture and delta champagne bronze faucet update this bathroom.
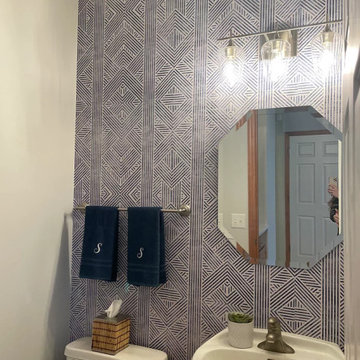
Off the kitchen these clients had a powder bathroom which they wanted a little sprucing up. We di new wallpaper, and a light to help create a fun focal point without breaking the bank.
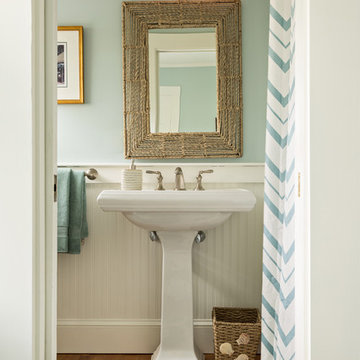
Maritimes Badezimmer mit blauer Wandfarbe, braunem Holzboden, Sockelwaschbecken, braunem Boden und Duschvorhang-Duschabtrennung in Boston
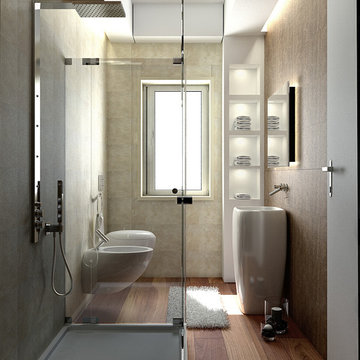
gca
Kleines Modernes Duschbad mit Eckdusche, beigen Fliesen, brauner Wandfarbe, braunem Holzboden, Sockelwaschbecken, Wandtoilette und offener Dusche in Rom
Kleines Modernes Duschbad mit Eckdusche, beigen Fliesen, brauner Wandfarbe, braunem Holzboden, Sockelwaschbecken, Wandtoilette und offener Dusche in Rom
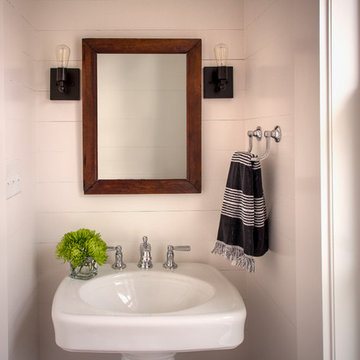
Jeff Glotzl
Kleines Country Badezimmer mit Toilette mit Aufsatzspülkasten, weißer Wandfarbe, braunem Holzboden und Sockelwaschbecken in Sonstige
Kleines Country Badezimmer mit Toilette mit Aufsatzspülkasten, weißer Wandfarbe, braunem Holzboden und Sockelwaschbecken in Sonstige
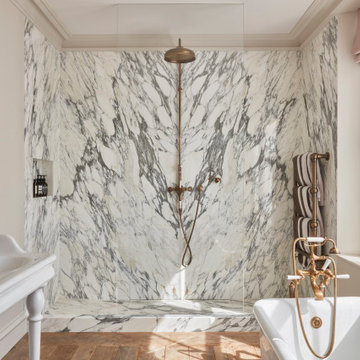
Großes Klassisches Kinderbad mit weißen Schränken, freistehender Badewanne, offener Dusche, schwarz-weißen Fliesen, Marmorfliesen, weißer Wandfarbe, braunem Holzboden, Sockelwaschbecken, Marmor-Waschbecken/Waschtisch, braunem Boden, offener Dusche, weißer Waschtischplatte, Wandnische, Doppelwaschbecken und freistehendem Waschtisch in London

Overlook of the bathroom, shower, and toilet.
Beautiful bath remodels for a dramatic look. We installed a frameless shower. White free-standing sink and one-piece toilet. We added beautiful bath ceramic tiles to complete the desired style. A bench seat was installed in the shower to support hygiene rituals. A towel warmer in the bathroom gives immense relaxation and pleasure. The final look was great and trendy
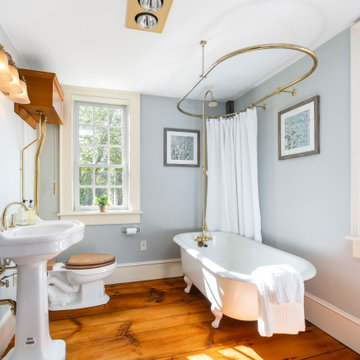
Landhaus Badezimmer mit Löwenfuß-Badewanne, Duschbadewanne, grauer Wandfarbe, braunem Holzboden, Sockelwaschbecken, braunem Boden, Duschvorhang-Duschabtrennung und Einzelwaschbecken in Boston
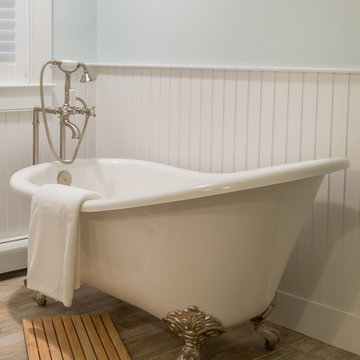
As innkeepers, Lois and Evan Evans know all about hospitality. So after buying a 1955 Cape Cod cottage whose interiors hadn’t been updated since the 1970s, they set out on a whole-house renovation, a major focus of which was the kitchen.
The goal of this renovation was to create a space that would be efficient and inviting for entertaining, as well as compatible with the home’s beach-cottage style.
Cape Associates removed the wall separating the kitchen from the dining room to create an open, airy layout. The ceilings were raised and clad in shiplap siding and highlighted with new pine beams, reflective of the cottage style of the home. New windows add a vintage look.
The designer used a whitewashed palette and traditional cabinetry to push a casual and beachy vibe, while granite countertops add a touch of elegance.
The layout was rearranged to include an island that’s roomy enough for casual meals and for guests to hang around when the owners are prepping party meals.
Placing the main sink and dishwasher in the island instead of the usual under-the-window spot was a decision made by Lois early in the planning stages. “If we have guests over, I can face everyone when I’m rinsing vegetables or washing dishes,” she says. “Otherwise, my back would be turned.”
The old avocado-hued linoleum flooring had an unexpected bonus: preserving the original oak floors, which were refinished.
The new layout includes room for the homeowners’ hutch from their previous residence, as well as an old pot-bellied stove, a family heirloom. A glass-front cabinet allows the homeowners to show off colorful dishes. Bringing the cabinet down to counter level adds more storage. Stacking the microwave, oven and warming drawer adds efficiency.
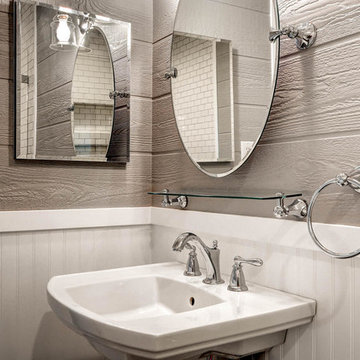
Kleines Modernes Duschbad mit Badewanne in Nische, Duschbadewanne, Toilette mit Aufsatzspülkasten, weißen Fliesen, Metrofliesen, grauer Wandfarbe, braunem Holzboden, Sockelwaschbecken und Mineralwerkstoff-Waschtisch in Phoenix
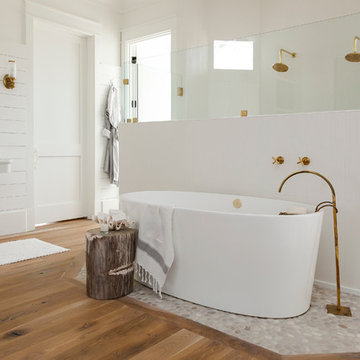
Bathroom by J.D. Smith Custom Homes; Architect: Architrave
Maritimes Badezimmer En Suite mit Sockelwaschbecken, freistehender Badewanne, Doppeldusche, weißer Wandfarbe und braunem Holzboden in Charleston
Maritimes Badezimmer En Suite mit Sockelwaschbecken, freistehender Badewanne, Doppeldusche, weißer Wandfarbe und braunem Holzboden in Charleston
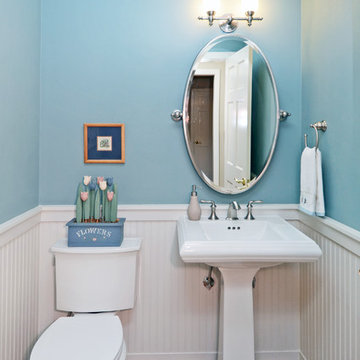
Jeffrey Copland
Kleines Klassisches Duschbad mit Wandtoilette mit Spülkasten, blauer Wandfarbe, braunem Holzboden, Sockelwaschbecken und braunem Boden in Seattle
Kleines Klassisches Duschbad mit Wandtoilette mit Spülkasten, blauer Wandfarbe, braunem Holzboden, Sockelwaschbecken und braunem Boden in Seattle
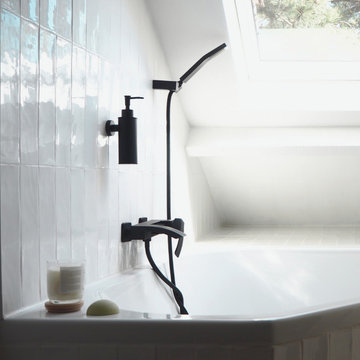
salle de bain chambre 2
Großes Klassisches Badezimmer En Suite mit Eckbadewanne, Duschbadewanne, Toilette mit Aufsatzspülkasten, weißen Fliesen, Keramikfliesen, grüner Wandfarbe, braunem Holzboden, Sockelwaschbecken, Einzelwaschbecken und freigelegten Dachbalken in Paris
Großes Klassisches Badezimmer En Suite mit Eckbadewanne, Duschbadewanne, Toilette mit Aufsatzspülkasten, weißen Fliesen, Keramikfliesen, grüner Wandfarbe, braunem Holzboden, Sockelwaschbecken, Einzelwaschbecken und freigelegten Dachbalken in Paris

Oliver Edwards
Mittelgroßes Landhaus Badezimmer En Suite mit Sockelwaschbecken, freistehender Badewanne, Wandtoilette, braunem Holzboden und schwarzer Wandfarbe in Wiltshire
Mittelgroßes Landhaus Badezimmer En Suite mit Sockelwaschbecken, freistehender Badewanne, Wandtoilette, braunem Holzboden und schwarzer Wandfarbe in Wiltshire
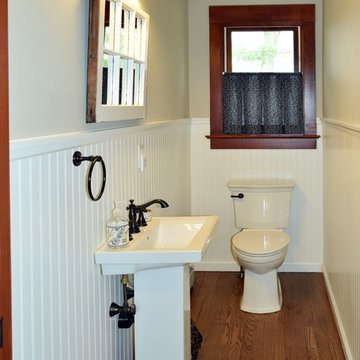
Multi-room interior renovation. Our clients made beautiful selections throughout for their Craftsman style home. Kitchen includes, crisp, clean white shaker cabinets, oak wood flooring, subway tile, eat-in breakfast nook, stainless appliances, calcatta grey quartz counterops, and beautiful custom butcher block. Back porch converted to mudroom with locker storage, bench seating, and durable COREtec flooring. Two smaller bedrooms were converted into gorgeous master suite with newly remodeled master bath. Second story children's bathroom was a complete remodel including double pedestal sinks, porcelain flooring and new fixtures throughout.
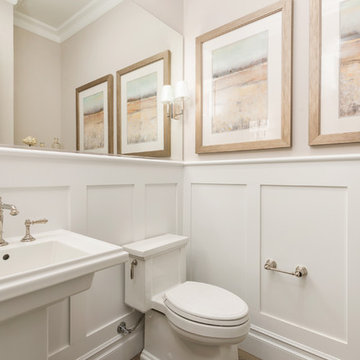
Klassisches Duschbad mit Wandtoilette mit Spülkasten, grauer Wandfarbe, braunem Holzboden und Sockelwaschbecken in San Francisco
Badezimmer mit braunem Holzboden und Sockelwaschbecken Ideen und Design
3