Badezimmer mit braunem Holzboden und Sockelwaschbecken Ideen und Design
Suche verfeinern:
Budget
Sortieren nach:Heute beliebt
161 – 180 von 670 Fotos
1 von 3
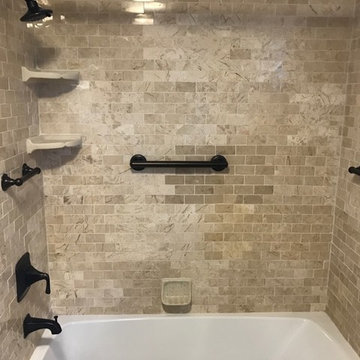
Mittelgroßes Klassisches Badezimmer En Suite mit flächenbündigen Schrankfronten, weißen Schränken, Eckbadewanne, Duschbadewanne, Toilette mit Aufsatzspülkasten, beiger Wandfarbe, braunem Holzboden, Sockelwaschbecken und Granit-Waschbecken/Waschtisch in Boise
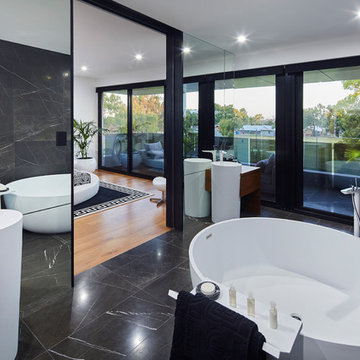
The simple layout complemented with minimal colour use provides a balanced chic finish. Luxurious marble on the floors and walls offset bit stark white simple geometric fixtures work well when some warm timber tones are introduced.
photo credit- Ron Tan Photography
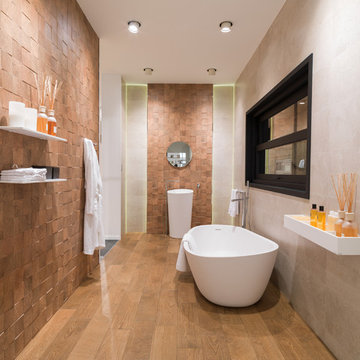
Rubén Poré
Mittelgroßes Modernes Duschbad mit freistehender Badewanne, beigen Fliesen, braunen Fliesen, Steinplatten, beiger Wandfarbe, braunem Holzboden und Sockelwaschbecken in Sonstige
Mittelgroßes Modernes Duschbad mit freistehender Badewanne, beigen Fliesen, braunen Fliesen, Steinplatten, beiger Wandfarbe, braunem Holzboden und Sockelwaschbecken in Sonstige
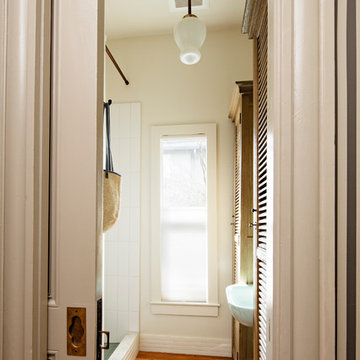
The old slate floors and shower surrounds were removed and salvaged fir floorboards were put in place. The shower was tiled using white rectangular tile positioned vertically to emphasize the tall space. Also, cabinets from Restoration Hardware were used, again to maximize space. The cap on the shower curb was salvaged white jasper stone. The baseboard was seconds tile from Pratt and Lambert's warehouse. A simple accordian top-down bottom-up shade was used on the tall existing window.
photo by Lincoln Barbour
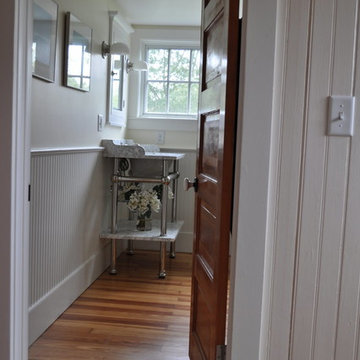
After returning from a winter trip to discover his house had been flooded by a burst second-floor pipe, this homeowner was ready to address the renovations and additions that he had been pondering for about a decade. It was important to him to respect the original character of the c. +/- 1910 two-bedroom small home that had been in his family for years, while re-imagining the kitchen and flow.
In response, KHS proposed a one-story addition, recalling an enclosed porch, which springs from the front roof line and then wraps the house to the north. An informal front dining space, complete with built-in banquette, occupies the east end of the addition behind large double-hung windows sized to match those on the original house, and a new kitchen occupies the west end of the addition behind smaller casement windows at counter height. New French doors to the rear allow the owner greater access to an outdoor room edged by the house to the east, the existing one-car garage to the south, and a rear rock wall to the west. Much of the lot to the north was left open for the owner’s annual summer volley ball party.
The first-floor was then reconfigured, capturing additional interior space from a recessed porch on the rear, to create a rear mudroom entrance hall, full bath, and den, which could someday function as a third bedroom if needed. Upstairs, a rear shed dormer was extended to the north and east so that head room could be increased, rendering more of the owner’s office/second bedroom usable. Windows and doors were relocated as necessary to better serve the new plan and to capture more daylight.
Having expanded from its original 1100 square feet to approximately 1700 square feet, it’s still a small, sweet house – only freshly updated, and with a hint of porchiness.
Photos by Katie Hutchison
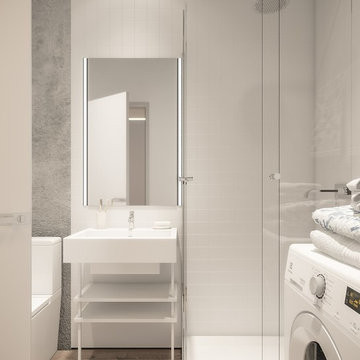
Kleines Nordisches Duschbad mit grauen Schränken, Duschnische, Toilette mit Aufsatzspülkasten, weißen Fliesen, grauer Wandfarbe, braunem Holzboden, Sockelwaschbecken und Mineralwerkstoff-Waschtisch in Sonstige
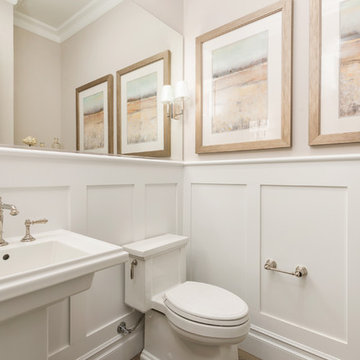
Klassisches Duschbad mit Wandtoilette mit Spülkasten, grauer Wandfarbe, braunem Holzboden und Sockelwaschbecken in San Francisco
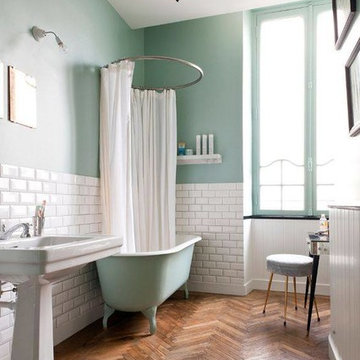
Mittelgroßes Mid-Century Badezimmer En Suite mit Löwenfuß-Badewanne, Duschbadewanne, blauer Wandfarbe, braunem Holzboden und Sockelwaschbecken in Sonstige
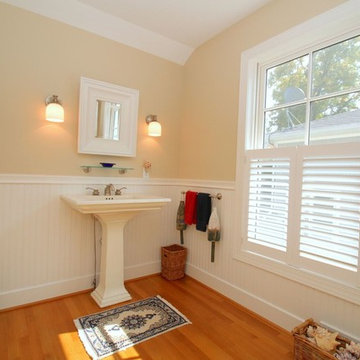
Großes Maritimes Duschbad mit weißen Schränken, Eckdusche, gelber Wandfarbe, braunem Holzboden, Sockelwaschbecken, braunem Boden und Falttür-Duschabtrennung in New York
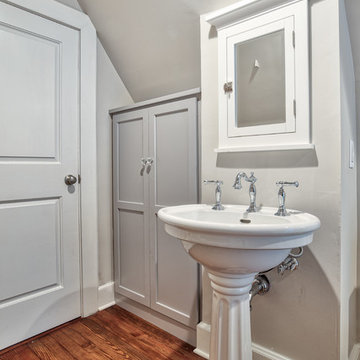
This guest bathroom has a built in linen cabinet for any extra sheets and towels guests may need, in addition to a small recsessed mirrored cabinet that makes sure no space is wasted.
Photos by Chris Veith
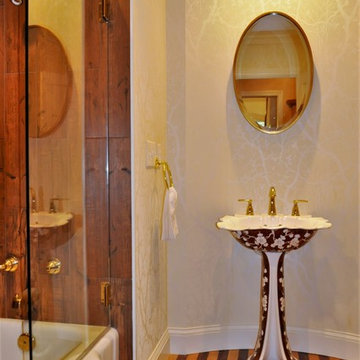
Hinged 1/2 glass shower door on edge of the skirted tub. Ceramic wall tile used to look like wood. Guest Bath and Powder Room Remodel in Historic Victorian Home. Original wood flooring in the main hallway was custom-matched to continue the beautiful floors and flow of the home. Hand-Painted Sheryl Wagner pedestal sink and matching hand-painted faucets. Wallpaper reflections of tree limbs appear and disappear depending on the lighting throughout the space.
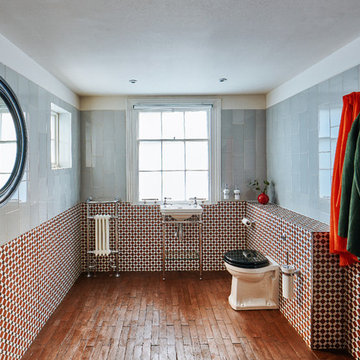
Mittelgroßes Klassisches Duschbad mit Toilette mit Aufsatzspülkasten, grauen Fliesen, roten Fliesen, weißen Fliesen, braunem Holzboden, Sockelwaschbecken, braunem Boden und weißer Waschtischplatte in London
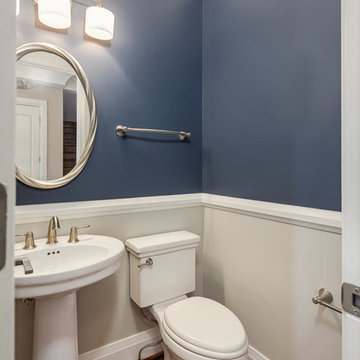
Carl Bruce
Kleines Badezimmer mit Sockelwaschbecken, Wandtoilette mit Spülkasten, blauer Wandfarbe und braunem Holzboden in Washington, D.C.
Kleines Badezimmer mit Sockelwaschbecken, Wandtoilette mit Spülkasten, blauer Wandfarbe und braunem Holzboden in Washington, D.C.
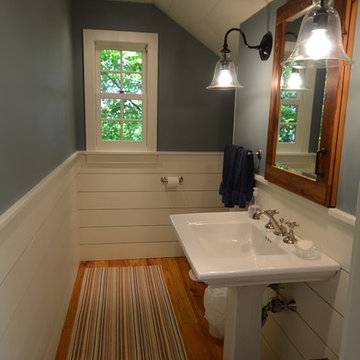
Sloan Architects
Badezimmer mit Sockelwaschbecken, blauer Wandfarbe und braunem Holzboden in New York
Badezimmer mit Sockelwaschbecken, blauer Wandfarbe und braunem Holzboden in New York
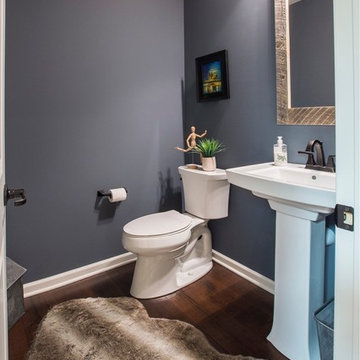
Sherwin Williams Wall Street was used for the wall color creating a deep moody room. We designed a custom rustic barn wood mirror for above the pedestal sink. Interior Design by Sarah Bernardy Design, LLC photography by Steve Voegeli
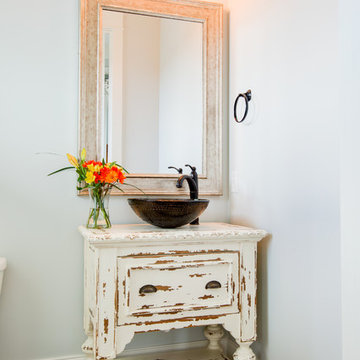
Custom Powder Room Vanity
Kleines Uriges Duschbad mit Sockelwaschbecken, verzierten Schränken, Schränken im Used-Look, Waschtisch aus Holz, blauer Wandfarbe und braunem Holzboden in Charleston
Kleines Uriges Duschbad mit Sockelwaschbecken, verzierten Schränken, Schränken im Used-Look, Waschtisch aus Holz, blauer Wandfarbe und braunem Holzboden in Charleston
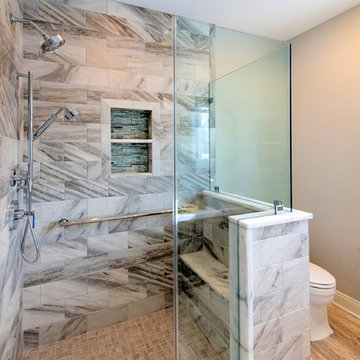
Großes Klassisches Badezimmer mit verzierten Schränken, braunen Schränken, Toilette mit Aufsatzspülkasten, farbigen Fliesen, Marmorfliesen, grauer Wandfarbe, braunem Holzboden, Sockelwaschbecken, Quarzwerkstein-Waschtisch, braunem Boden, Falttür-Duschabtrennung und weißer Waschtischplatte in Sonstige
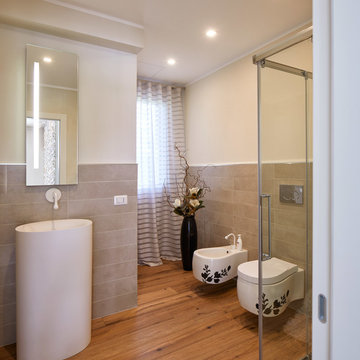
Foto: Marco Favali
Mittelgroßes Modernes Duschbad mit Eckdusche, Wandtoilette, Porzellanfliesen, beiger Wandfarbe, braunem Holzboden, Sockelwaschbecken, braunem Boden und Schiebetür-Duschabtrennung in Sonstige
Mittelgroßes Modernes Duschbad mit Eckdusche, Wandtoilette, Porzellanfliesen, beiger Wandfarbe, braunem Holzboden, Sockelwaschbecken, braunem Boden und Schiebetür-Duschabtrennung in Sonstige
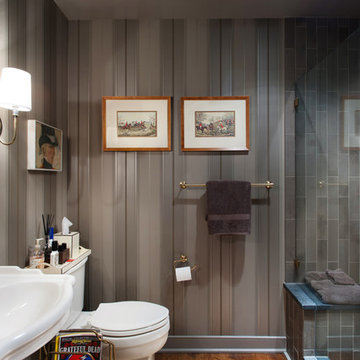
Bathroom completely overhauled and connects with man den with Ralph Lauren aesthetic. Inspiration was a man's silk tie. Waterworks unlacquered brass for all plumbing fixtures and accessories.
Photographer - Ansel Olson
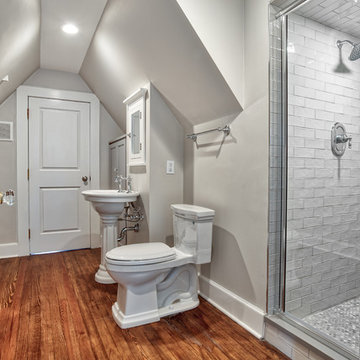
Large attic bathroom was updated with all new fixtures and a new tiled alcove shower with a penny tile floor.
Photos by Chris Veith
Großes Klassisches Badezimmer mit Duschnische, Wandtoilette mit Spülkasten, grauen Fliesen, Metrofliesen, beiger Wandfarbe, braunem Holzboden, Sockelwaschbecken, braunem Boden und Falttür-Duschabtrennung in New York
Großes Klassisches Badezimmer mit Duschnische, Wandtoilette mit Spülkasten, grauen Fliesen, Metrofliesen, beiger Wandfarbe, braunem Holzboden, Sockelwaschbecken, braunem Boden und Falttür-Duschabtrennung in New York
Badezimmer mit braunem Holzboden und Sockelwaschbecken Ideen und Design
9