Badezimmer mit braunen Schränken und Schiebetür-Duschabtrennung Ideen und Design
Suche verfeinern:
Budget
Sortieren nach:Heute beliebt
141 – 160 von 2.467 Fotos
1 von 3
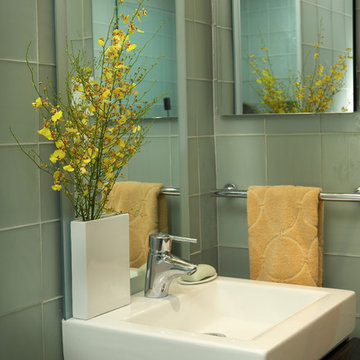
Projects by J Design Group, Your friendly Interior designers firm in Miami, FL. at your service.
www.JDesignGroup.com
FLORIDA DESIGN MAGAZINE selected our client’s luxury 3000 Sf ocean front apartment in Miami Beach, to publish it in their issue and they Said:
Classic Italian Lines, Asian Aesthetics And A Touch of Color Mix To Create An Updated Floridian Style
TEXT Roberta Cruger PHOTOGRAPHY Daniel Newcomb.
On the recommendation of friends who live in the penthouse, homeowner Danny Bensusan asked interior designer Jennifer Corredor to renovate his 3,000-square-foot Bal Harbour condominium. “I liked her ideas,” he says, so he gave her carte blanche. The challenge was to make this home unique and reflect a Floridian style different from the owner’s traditional residence on New York’s Brooklyn Bay as well as his Manhattan apartment. Water was the key. Besides enjoying the oceanfront property, Bensusan, an avid fisherman, was pleased that the location near a marina allowed access to his boat. But the original layout closed off the rooms from Atlantic vistas, so Jennifer Corredor eliminated walls to create a large open living space with water views from every angle.
“I emulated the ocean by bringing in hues of blue, sea mist and teal,” Jennifer Corredor says. In the living area, bright artwork is enlivened by an understated wave motif set against a beige backdrop. From curvaceous lines on a pair of silk area rugs and grooves on the cocktail table to a subtle undulating texture on the imported Maya Romanoff wall covering, Jennifer Corredor’s scheme balances the straight, contemporary lines. “It’s a modern apartment with a twist,” the designer says. Melding form and function with sophistication, the living area includes the dining area and kitchen separated by a column treated in frosted glass, a design element echoed throughout the space. “Glass diffuses and enriches rooms without blocking the eye,” Jennifer Corredor says.
Quality materials including exotic teak-like Afromosia create a warm effect throughout the home. Bookmatched fine-grain wood shapes the custom-designed cabinetry that offsets dark wenge-stained wood furnishings in the main living areas. Between the entry and kitchen, the design addresses the owner’s request for a bar, creating a continuous flow of Afromosia with touch-latched doors that cleverly conceal storage space. The kitchen island houses a wine cooler and refrigerator. “I wanted a place to entertain and just relax,” Bensusan says. “My favorite place is the kitchen. From the 16th floor, it overlooks the pool and beach — I can enjoy the views over wine and cheese with friends.” Glass doors with linear etchings lead to the bedrooms, heightening the airy feeling. Appropriate to the modern setting, an Asian sensibility permeates the elegant master bedroom with furnishings that hug the floor. “Japanese style is simplicity at its best,” the designer says. Pale aqua wall covering shows a hint of waves, while rich Brazilian Angico wood flooring adds character. A wall of frosted glass creates a shoji screen effect in the master suite, a unique room divider tht exemplifies the designer’s signature stunning bathrooms. A distinctive wall application of deep Caribbean Blue and Mont Blanc marble bands reiterates the lightdrenched panel. And in a guestroom, mustard tones with a floral motif augment canvases by Venezuelan artist Martha Salas-Kesser. Works of art provide a touch of color throughout, while accessories adorn the surfaces. “I insist on pieces such as the exquisite Venini vases,” Corredor says. “I try to cover every detail so that my clients are totally satisfied.”
J Design Group – Miami Interior Designers Firm – Modern – Contemporary
225 Malaga Ave.
Coral Gables, FL. 33134
Contact us: 305-444-4611
www.JDesignGroup.com
“Home Interior Designers”
"Miami modern"
“Contemporary Interior Designers”
“Modern Interior Designers”
“House Interior Designers”
“Coco Plum Interior Designers”
“Sunny Isles Interior Designers”
“Pinecrest Interior Designers”
"J Design Group interiors"
"South Florida designers"
“Best Miami Designers”
"Miami interiors"
"Miami decor"
“Miami Beach Designers”
“Best Miami Interior Designers”
“Miami Beach Interiors”
“Luxurious Design in Miami”
"Top designers"
"Deco Miami"
"Luxury interiors"
“Miami Beach Luxury Interiors”
“Miami Interior Design”
“Miami Interior Design Firms”
"Beach front"
“Top Interior Designers”
"top decor"
“Top Miami Decorators”
"Miami luxury condos"
"modern interiors"
"Modern”
"Pent house design"
"white interiors"
“Top Miami Interior Decorators”
“Top Miami Interior Designers”
“Modern Designers in Miami”
J Design Group – Miami
225 Malaga Ave.
Coral Gables, FL. 33134
Contact us: 305-444-4611
www.JDesignGroup.com
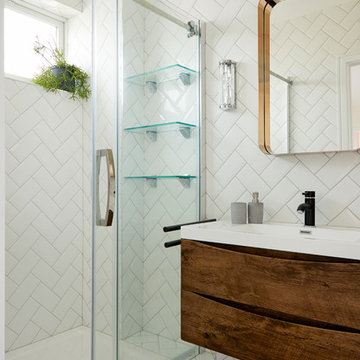
Anna Stathaki
The layout of the ensuite has been reversed, so that the shower space is now a more luxurious size, and the toilet is tucked discreetly away around the corner.
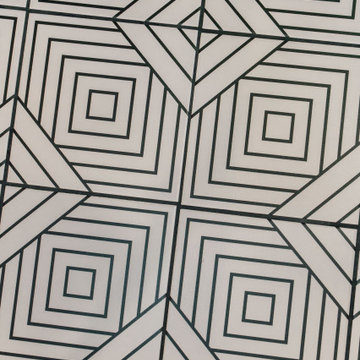
Kleines Mid-Century Badezimmer mit flächenbündigen Schrankfronten, braunen Schränken, Badewanne in Nische, Duschbadewanne, Wandtoilette mit Spülkasten, weißen Fliesen, Porzellanfliesen, weißer Wandfarbe, Keramikboden, Unterbauwaschbecken, Quarzwerkstein-Waschtisch, schwarzem Boden, Schiebetür-Duschabtrennung, weißer Waschtischplatte, Wandnische, Einzelwaschbecken und freistehendem Waschtisch in Seattle
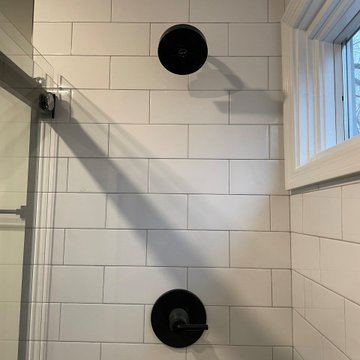
Black and white themed Bathroom with Black Hexagon Tiles and medium sized white subway tiles. Includes a shower bench with steel leather grey granite to match the Floating Vanity top. A Frameless Kohler Levity Sliding glass door.
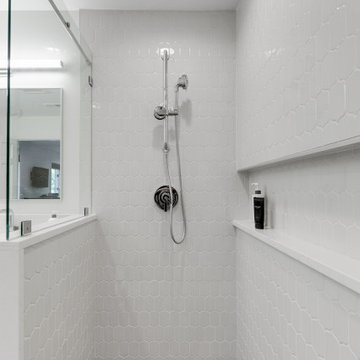
This dated 80's home needed a major makeover inside and out. For the most part, the home’s footprint and layout stayed the same, but details and finishes were updated throughout and a few structural things - such as expanding a bathroom by taking space from a spare bedroom closet - were done to make the house more functional for our client.
The exterior was painted a bold modern dark charcoal with a bright orange door. Carpeting was removed for new wood floor installation, brick was painted, new wood mantle stained to match the floors and simplified door trims. The kitchen was completed demoed and renovated with sleek cabinetry and larger windows. Custom fabricated steel railings make a serious statement in the entryway, updating the overall style of the house.
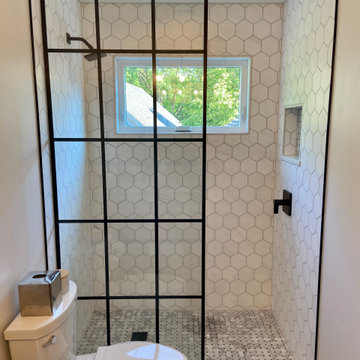
Mittelgroßes Modernes Badezimmer En Suite mit Schrankfronten im Shaker-Stil, braunen Schränken, Duschnische, Wandtoilette mit Spülkasten, weißen Fliesen, weißer Wandfarbe, Unterbauwaschbecken, schwarzem Boden, Schiebetür-Duschabtrennung, Wandnische, Doppelwaschbecken und freistehendem Waschtisch in Chicago
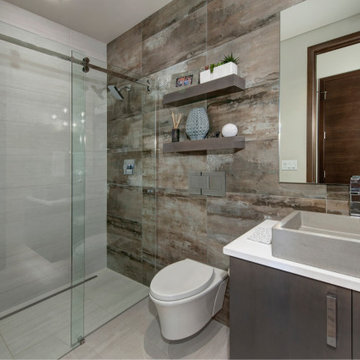
Mittelgroßes Modernes Duschbad mit flächenbündigen Schrankfronten, braunen Schränken, Badewanne in Nische, bodengleicher Dusche, Wandtoilette, weißen Fliesen, weißer Wandfarbe, Unterbauwaschbecken, weißem Boden, Schiebetür-Duschabtrennung, weißer Waschtischplatte, Doppelwaschbecken und schwebendem Waschtisch in Denver
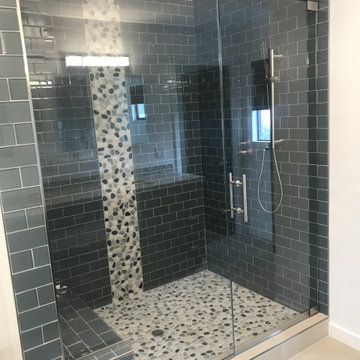
Relocate master bathroom to accommodate better floor plan, including new walk in shower and double sink vanity.
Großes Klassisches Badezimmer En Suite mit Schrankfronten im Shaker-Stil, braunen Schränken, Duschnische, Toilette mit Aufsatzspülkasten, blauen Fliesen, Glasfliesen, weißer Wandfarbe, Porzellan-Bodenfliesen, Unterbauwaschbecken, Quarzit-Waschtisch, weißem Boden, Schiebetür-Duschabtrennung, grauer Waschtischplatte, Duschbank, Doppelwaschbecken und eingebautem Waschtisch in Los Angeles
Großes Klassisches Badezimmer En Suite mit Schrankfronten im Shaker-Stil, braunen Schränken, Duschnische, Toilette mit Aufsatzspülkasten, blauen Fliesen, Glasfliesen, weißer Wandfarbe, Porzellan-Bodenfliesen, Unterbauwaschbecken, Quarzit-Waschtisch, weißem Boden, Schiebetür-Duschabtrennung, grauer Waschtischplatte, Duschbank, Doppelwaschbecken und eingebautem Waschtisch in Los Angeles

Removed the shower entrance wall and reduced to a knee wall. Custom Quartz Ultra on Knee wall Ledge and Vanity Top. Custom Niche with Soap Dish. White and Green Subway Tile (Vertical and Horizontal Lay) Black Shower Floor Tile. Also Includes a Custom Closet.

Rodwin Architecture & Skycastle Homes
Location: Boulder, Colorado, USA
Interior design, space planning and architectural details converge thoughtfully in this transformative project. A 15-year old, 9,000 sf. home with generic interior finishes and odd layout needed bold, modern, fun and highly functional transformation for a large bustling family. To redefine the soul of this home, texture and light were given primary consideration. Elegant contemporary finishes, a warm color palette and dramatic lighting defined modern style throughout. A cascading chandelier by Stone Lighting in the entry makes a strong entry statement. Walls were removed to allow the kitchen/great/dining room to become a vibrant social center. A minimalist design approach is the perfect backdrop for the diverse art collection. Yet, the home is still highly functional for the entire family. We added windows, fireplaces, water features, and extended the home out to an expansive patio and yard.
The cavernous beige basement became an entertaining mecca, with a glowing modern wine-room, full bar, media room, arcade, billiards room and professional gym.
Bathrooms were all designed with personality and craftsmanship, featuring unique tiles, floating wood vanities and striking lighting.
This project was a 50/50 collaboration between Rodwin Architecture and Kimball Modern
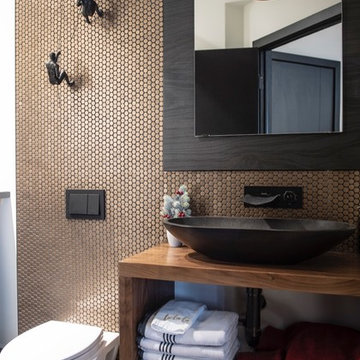
Kleines Modernes Duschbad mit offenen Schränken, braunen Schränken, freistehender Badewanne, Eckdusche, Toilette mit Aufsatzspülkasten, weißer Wandfarbe, Keramikboden, Aufsatzwaschbecken, Waschtisch aus Holz, schwarzem Boden, Schiebetür-Duschabtrennung und brauner Waschtischplatte in Montreal
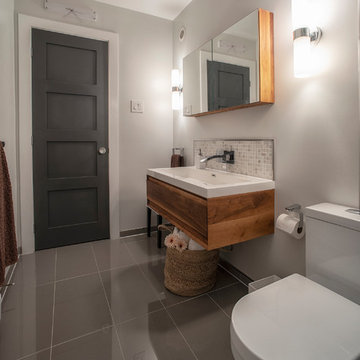
Just because a bathroom is small doesn't mean it can't be beautiful
Kleines Modernes Badezimmer En Suite mit flächenbündigen Schrankfronten, braunen Schränken, Duschnische, Toilette mit Aufsatzspülkasten, grauen Fliesen, Marmorfliesen, grauer Wandfarbe, Keramikboden, Einbauwaschbecken, Quarzwerkstein-Waschtisch, grauem Boden, Schiebetür-Duschabtrennung und weißer Waschtischplatte in Montreal
Kleines Modernes Badezimmer En Suite mit flächenbündigen Schrankfronten, braunen Schränken, Duschnische, Toilette mit Aufsatzspülkasten, grauen Fliesen, Marmorfliesen, grauer Wandfarbe, Keramikboden, Einbauwaschbecken, Quarzwerkstein-Waschtisch, grauem Boden, Schiebetür-Duschabtrennung und weißer Waschtischplatte in Montreal
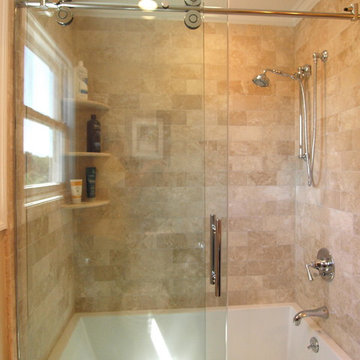
Did you know that iron is what created the green tint in glass? This piece of glass has very little to no iron showing the clarity. showing off the sliding door is the hardware is slides on.
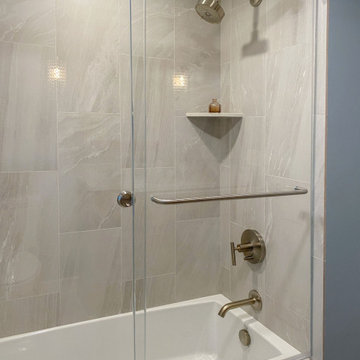
Primary bathroom with quarter sawn white oak vanity and medicine cabinet with wheat stained finish, quartz countertop and backsplash, brushed fixtures and hardware, and glass shower doors.
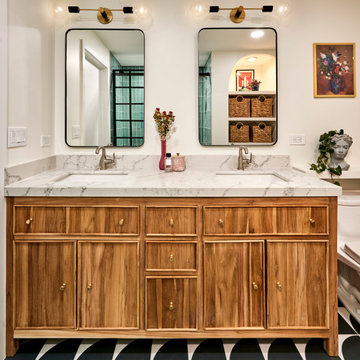
The client wanted a bigger shower, so we changed the existing floor plan and made there small tiny shower into an arched and more usable open storage closet concept, while opting for a combo shower/tub area. We incorporated art deco features and arches as you see in the floor tile, shower niche, and overall shape of the new open closet.

This is a marble lined shower to a 3/4 bathroom remodeled by Cal Green Remodeling.
This bathroom is one of three bathrooms in a full home remodel, where all three bathrooms have matching finishes, marble floors and beautiful modern floating vanities.
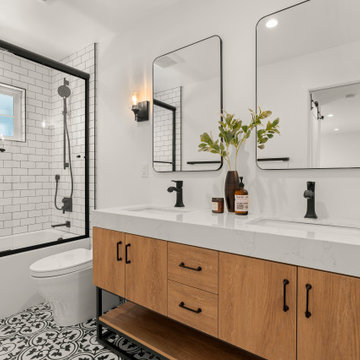
Staying on trend with the theme of black and white elegance this space features a two-person free standing vanity with dual mirrors making it a breeze to get ready at the same time without encroaching on each other’s space. The Alcove tub/shower features niche which is a divine feature for keeping your shampoo and body wash close at hand. Tying in the space is the Reverie black and white pattern tile.
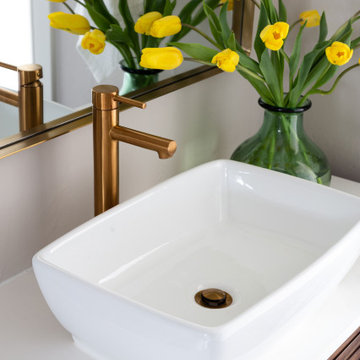
This dressed up and sophisticated bathroom was outdated and did not work well as the main guest bath off the formal living and dining room. We just love how this transformation is sophisticated, unique and is such a complement to the formal living and dining area.

Kleines Klassisches Badezimmer mit verzierten Schränken, braunen Schränken, Einbaubadewanne, Duschbadewanne, Toilette mit Aufsatzspülkasten, beigen Fliesen, Kalkfliesen, beiger Wandfarbe, Marmorboden, Unterbauwaschbecken, Kalkstein-Waschbecken/Waschtisch, beigem Boden, Schiebetür-Duschabtrennung, beiger Waschtischplatte, Einzelwaschbecken und freistehendem Waschtisch in Seattle
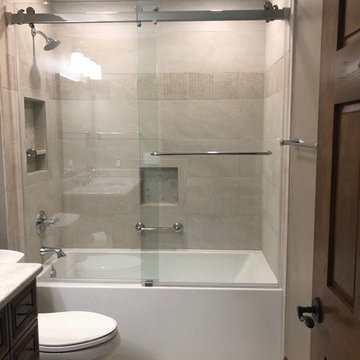
Großes Klassisches Badezimmer mit braunen Schränken, Einbaubadewanne, beigen Fliesen, Schieferfliesen, beiger Wandfarbe, Porzellan-Bodenfliesen, Unterbauwaschbecken, Quarzit-Waschtisch, beigem Boden, Schiebetür-Duschabtrennung, weißer Waschtischplatte, Kassettenfronten, Duschbadewanne und Wandtoilette mit Spülkasten in Indianapolis
Badezimmer mit braunen Schränken und Schiebetür-Duschabtrennung Ideen und Design
8