Badezimmer mit brauner Wandfarbe und eingebautem Waschtisch Ideen und Design
Suche verfeinern:
Budget
Sortieren nach:Heute beliebt
81 – 100 von 544 Fotos
1 von 3
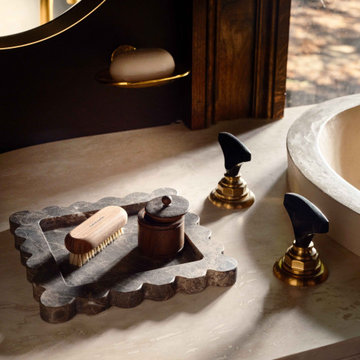
For the Kips Bay Show House Dallas, our studio has envisioned a primary bathroom that is a daring and innovative fusion of ancient Roman bathhouse aesthetics and contemporary elegance.
We enveloped the walls with traditional molding and millwork and ceilings in a rich chocolate hue to ensure the ambience resonates with warmth. A custom trough sink crafted from luxurious limestone plaster commands attention with its sculptural allure.
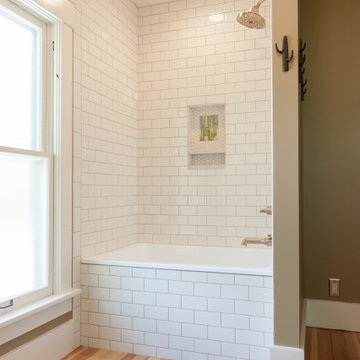
Mittelgroßes Uriges Kinderbad mit flächenbündigen Schrankfronten, hellbraunen Holzschränken, Einbaubadewanne, Duschbadewanne, Toilette mit Aufsatzspülkasten, weißen Fliesen, Metrofliesen, brauner Wandfarbe, hellem Holzboden, Trogwaschbecken, braunem Boden, Duschvorhang-Duschabtrennung, Wäscheaufbewahrung, Einzelwaschbecken und eingebautem Waschtisch in Chicago
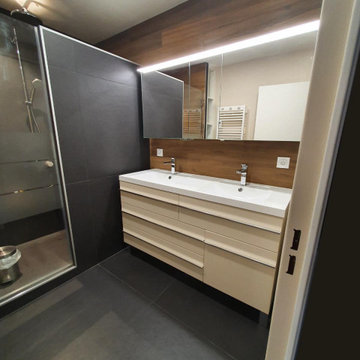
Le noir est une couleur tendance et moderne. Le bois est une couleur chaleureuse et original pour une salle de bain. Faite le combo des deux et obtenez une salle de bain élégante.
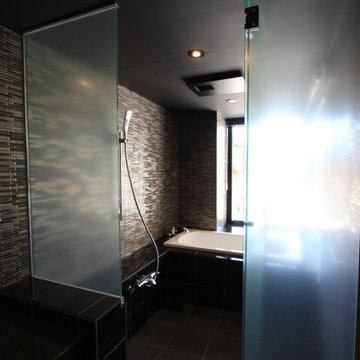
Mittelgroßes Modernes Badezimmer En Suite mit offenen Schränken, schwarzen Schränken, Einbaubadewanne, offener Dusche, braunen Fliesen, Mosaikfliesen, brauner Wandfarbe, Porzellan-Bodenfliesen, Mineralwerkstoff-Waschtisch, schwarzem Boden, Falttür-Duschabtrennung, schwarzer Waschtischplatte, Einzelwaschbecken, eingebautem Waschtisch und Holzdielendecke in Sonstige
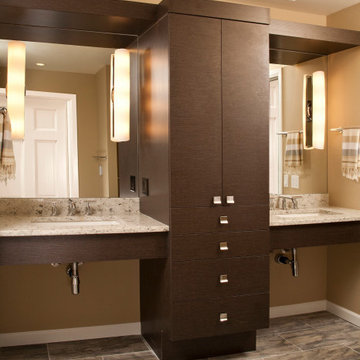
Universal Bathroom Design. In this Seattle area primary bathroom, Universal Design concepts were used to improve comfort and accessibility for a client with a disability.
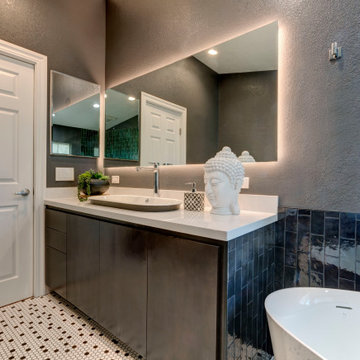
Dramatic bathroom highlighted by dark walls and cabinetry. The backlit mirror brings additional flair. The white countertop, free standing tub, vessel sink and black and white hexagon tiles provide a nice contrast to the dark colors and prevent the space from feeling cavelike.
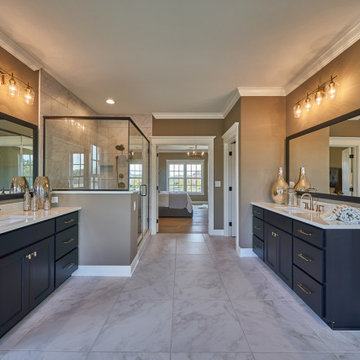
Modernes Badezimmer En Suite mit flächenbündigen Schrankfronten, schwarzen Schränken, Eckdusche, brauner Wandfarbe, Porzellan-Bodenfliesen, Unterbauwaschbecken, weißem Boden, Falttür-Duschabtrennung, weißer Waschtischplatte, WC-Raum, Einzelwaschbecken und eingebautem Waschtisch in Kolumbus
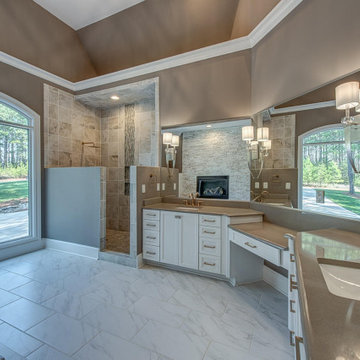
Large master bathroom with open shower. Two large double sinks with vanity in-between. Stacked tile wall surround with fireplace over drop in tub with decorative steps. White cabinets with gold hardware, beige granite and brown walls for the pop of contrast.
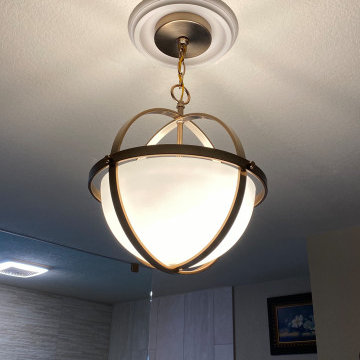
Custom Surface Solutions (www.css-tile.com) - Owner Craig Thompson (512) 966-8296. This project shows a complete master bathroom remodel with before and after pictures including large 9' 6" shower replacing tub / shower combo with dual shower heads, body spray, rail mounted hand-held shower head and 3-shelf shower niches. Titanium granite seat, curb cap with flat pebble shower floor and linear drains. 12" x 48" porcelain tile with aligned layout pattern on shower end walls and 12" x 24" textured tile on back wall. Dual glass doors with center glass curb-to-ceiling. 12" x 8" bathroom floor with matching tile wall base. Titanium granite vanity countertop and backsplash.
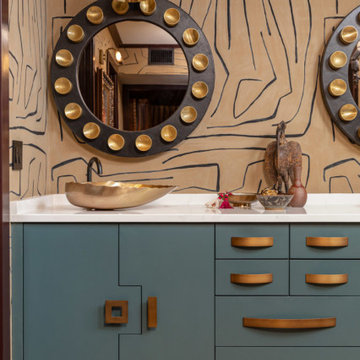
Mid-Century Badezimmer mit flächenbündigen Schrankfronten, blauen Schränken, brauner Wandfarbe, Aufsatzwaschbecken, schwarzem Boden, weißer Waschtischplatte, Doppelwaschbecken, eingebautem Waschtisch und Tapetenwänden in Miami
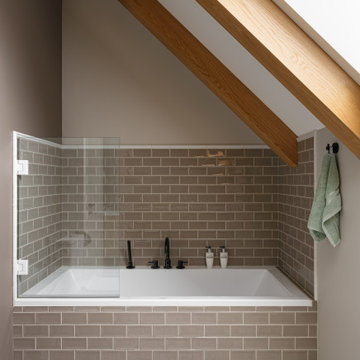
Mittelgroßes Modernes Kinderbad mit flächenbündigen Schrankfronten, beigen Schränken, Unterbauwanne, Toilette mit Aufsatzspülkasten, braunen Fliesen, Keramikfliesen, brauner Wandfarbe, Keramikboden, Unterbauwaschbecken, braunem Boden, weißer Waschtischplatte, Doppelwaschbecken, eingebautem Waschtisch und freigelegten Dachbalken in Moskau
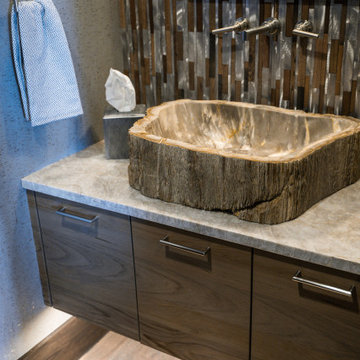
VPC’s featured Custom Home Project of the Month for March is the spectacular Mountain Modern Lodge. With six bedrooms, six full baths, and two half baths, this custom built 11,200 square foot timber frame residence exemplifies breathtaking mountain luxury.
The home borrows inspiration from its surroundings with smooth, thoughtful exteriors that harmonize with nature and create the ultimate getaway. A deck constructed with Brazilian hardwood runs the entire length of the house. Other exterior design elements include both copper and Douglas Fir beams, stone, standing seam metal roofing, and custom wire hand railing.
Upon entry, visitors are introduced to an impressively sized great room ornamented with tall, shiplap ceilings and a patina copper cantilever fireplace. The open floor plan includes Kolbe windows that welcome the sweeping vistas of the Blue Ridge Mountains. The great room also includes access to the vast kitchen and dining area that features cabinets adorned with valances as well as double-swinging pantry doors. The kitchen countertops exhibit beautifully crafted granite with double waterfall edges and continuous grains.
VPC’s Modern Mountain Lodge is the very essence of sophistication and relaxation. Each step of this contemporary design was created in collaboration with the homeowners. VPC Builders could not be more pleased with the results of this custom-built residence.
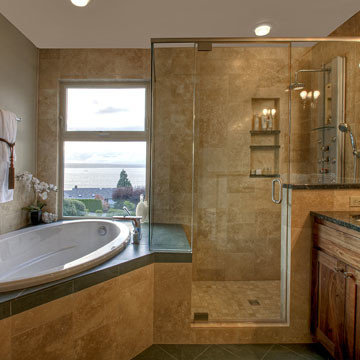
Green granite slab and green slate floors bring the outdoor trees right into this bathroom, blending the tub right into the view.
Paint & Material Selection & Photo:
Renee Adsitt
ColorWhiz Architectural Color Consulting
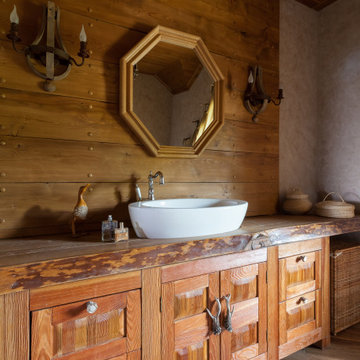
Uriges Badezimmer mit hellbraunen Holzschränken, brauner Wandfarbe, braunem Holzboden, Aufsatzwaschbecken, Waschtisch aus Holz, braunem Boden, brauner Waschtischplatte, Einzelwaschbecken, eingebautem Waschtisch, Holzdecke, Holzwänden und Schrankfronten im Shaker-Stil in Sonstige
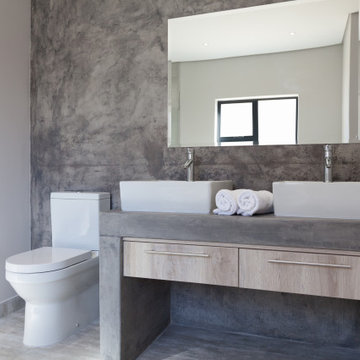
Mittelgroßes Uriges Badezimmer En Suite mit offenen Schränken, freistehender Badewanne, offener Dusche, Toilette mit Aufsatzspülkasten, brauner Wandfarbe, Beton-Waschbecken/Waschtisch, beigem Boden, offener Dusche, grauer Waschtischplatte, Doppelwaschbecken und eingebautem Waschtisch in Sonstige
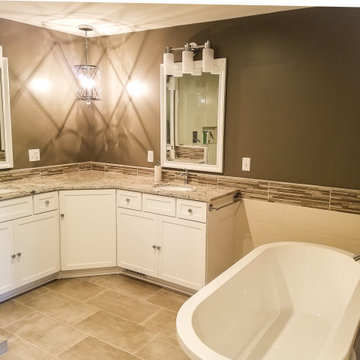
This Mequon master on-suite from the 80's was in serious need of a face lift! While it may be a large bathroom, it certainly was not up to date and did not meet the needs of the client.
We designed a complete gut and re-build including the removal of a window that only looked over the solarium below!
The result is a timeless design that allowed the homeowner to sell his home, after many failed attempts with the old bathroom, and meets the needs of the future buyers!
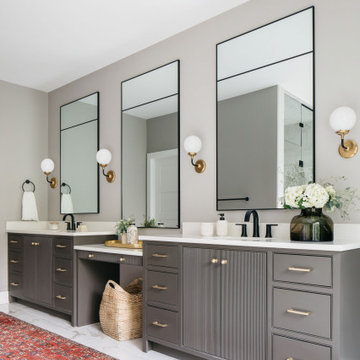
The double vanity of your dreams… ?
These master bath vanities feature all kinds of custom cabinetry details: reeded doors, beaded inset cabinets, & even a vanity drawer with a getting ready space.
Save this post for future vanity inspo!
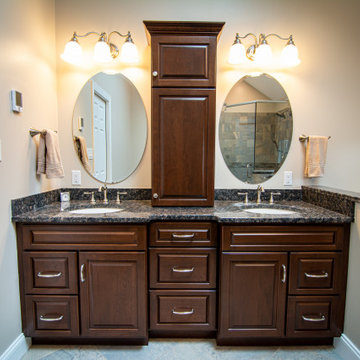
Mittelgroßes Klassisches Badezimmer En Suite mit profilierten Schrankfronten, braunen Schränken, Einbaubadewanne, Eckdusche, Wandtoilette mit Spülkasten, grauen Fliesen, Porzellanfliesen, brauner Wandfarbe, Porzellan-Bodenfliesen, Unterbauwaschbecken, Granit-Waschbecken/Waschtisch, grauem Boden, Falttür-Duschabtrennung, grauer Waschtischplatte, Duschbank, Doppelwaschbecken, eingebautem Waschtisch und gewölbter Decke in Philadelphia
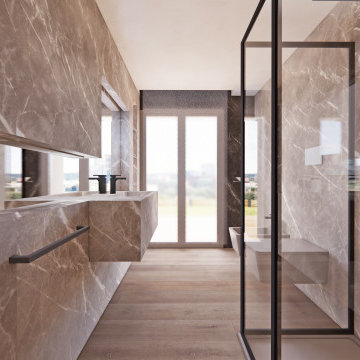
Mittelgroßes Industrial Duschbad mit flächenbündigen Schrankfronten, grauen Schränken, bodengleicher Dusche, Wandtoilette mit Spülkasten, grauen Fliesen, Marmorfliesen, brauner Wandfarbe, braunem Holzboden, integriertem Waschbecken, Marmor-Waschbecken/Waschtisch, braunem Boden, Schiebetür-Duschabtrennung, bunter Waschtischplatte, Einzelwaschbecken und eingebautem Waschtisch in Mailand

Master bath remodel features a Jacuzzi tub and long counter with vanity area which includes a his & her magnified vanity mirror. | Photo: Mert Carpenter Photography
Badezimmer mit brauner Wandfarbe und eingebautem Waschtisch Ideen und Design
5