Badezimmer mit brauner Wandfarbe und Granit-Waschbecken/Waschtisch Ideen und Design
Suche verfeinern:
Budget
Sortieren nach:Heute beliebt
101 – 120 von 3.162 Fotos
1 von 3
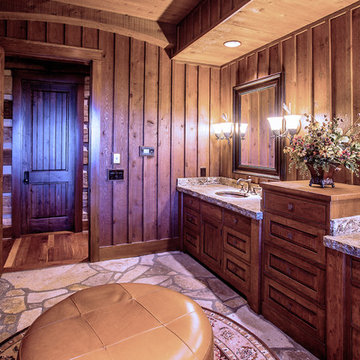
A stunning mountain retreat, this custom legacy home was designed by MossCreek to feature antique, reclaimed, and historic materials while also providing the family a lodge and gathering place for years to come. Natural stone, antique timbers, bark siding, rusty metal roofing, twig stair rails, antique hardwood floors, and custom metal work are all design elements that work together to create an elegant, yet rustic mountain luxury home.
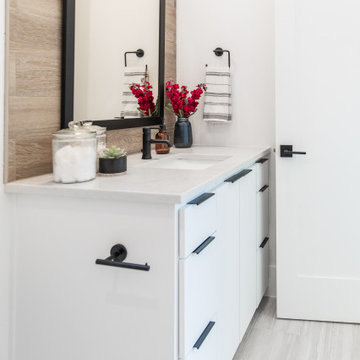
Close up of bathtub shower head and tile,
Mittelgroßes Modernes Kinderbad mit Einbaubadewanne, Duschbadewanne, Wandtoilette mit Spülkasten, braunen Fliesen, Porzellanfliesen, brauner Wandfarbe, Keramikboden, Einbauwaschbecken, Granit-Waschbecken/Waschtisch, grauem Boden, Duschvorhang-Duschabtrennung und weißer Waschtischplatte in Austin
Mittelgroßes Modernes Kinderbad mit Einbaubadewanne, Duschbadewanne, Wandtoilette mit Spülkasten, braunen Fliesen, Porzellanfliesen, brauner Wandfarbe, Keramikboden, Einbauwaschbecken, Granit-Waschbecken/Waschtisch, grauem Boden, Duschvorhang-Duschabtrennung und weißer Waschtischplatte in Austin
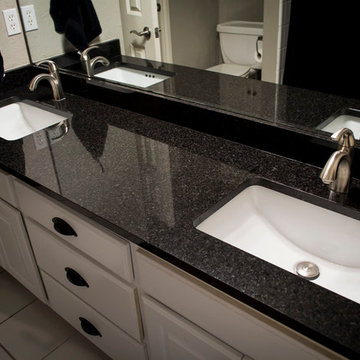
Blanco Levantina granite countertop and backsplash
Klassisches Duschbad mit Schrankfronten im Shaker-Stil, weißen Schränken, freistehender Badewanne, Eckdusche, weißen Fliesen, Metrofliesen, brauner Wandfarbe, Mosaik-Bodenfliesen, Unterbauwaschbecken, Granit-Waschbecken/Waschtisch, buntem Boden, Falttür-Duschabtrennung und schwarzer Waschtischplatte in Oklahoma City
Klassisches Duschbad mit Schrankfronten im Shaker-Stil, weißen Schränken, freistehender Badewanne, Eckdusche, weißen Fliesen, Metrofliesen, brauner Wandfarbe, Mosaik-Bodenfliesen, Unterbauwaschbecken, Granit-Waschbecken/Waschtisch, buntem Boden, Falttür-Duschabtrennung und schwarzer Waschtischplatte in Oklahoma City
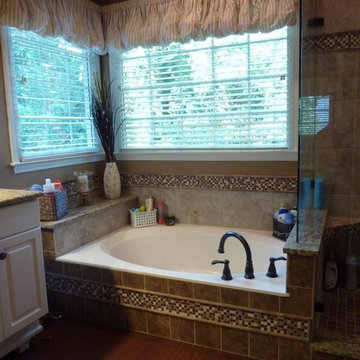
Mittelgroßes Klassisches Badezimmer En Suite mit Unterbauwaschbecken, profilierten Schrankfronten, weißen Schränken, Granit-Waschbecken/Waschtisch, Badewanne in Nische, beigen Fliesen, Keramikfliesen, brauner Wandfarbe und Keramikboden in Charlotte
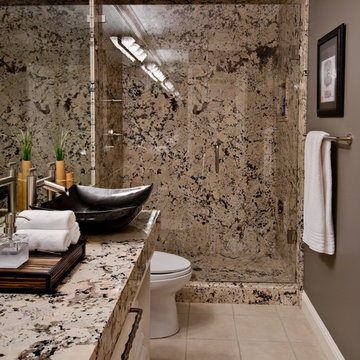
Contemporary Asian inspired Guest Bath. Beautiful granite slab shower with neutral tile floor. River rock paint by Ralph Lauren saturates the walls with color and sophistication. Black rectangle bowl and waterfall vanity faucet add to the visual simplicity of the room. White cabinetry keeps the room as open as possible in a small space.
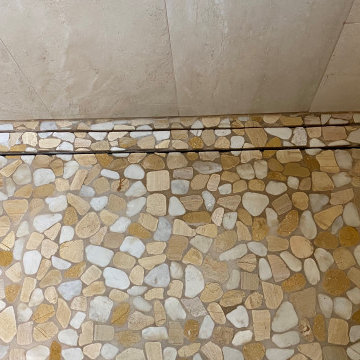
Custom Surface Solutions (www.css-tile.com) - Owner Craig Thompson (512) 966-8296. This project shows a complete master bathroom remodel with before and after pictures including large 9' 6" shower replacing tub / shower combo with dual shower heads, body spray, rail mounted hand-held shower head and 3-shelf shower niches. Titanium granite seat, curb cap with flat pebble shower floor and linear drains. 12" x 48" porcelain tile with aligned layout pattern on shower end walls and 12" x 24" textured tile on back wall. Dual glass doors with center glass curb-to-ceiling. 12" x 8" bathroom floor with matching tile wall base. Titanium granite vanity countertop and backsplash.
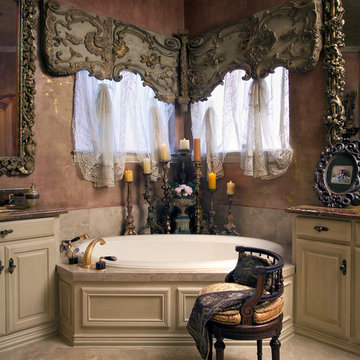
Großes Klassisches Badezimmer En Suite mit verzierten Schränken, hellen Holzschränken, Einbaubadewanne, brauner Wandfarbe, Travertin, Unterbauwaschbecken, Granit-Waschbecken/Waschtisch und beigem Boden in Dallas
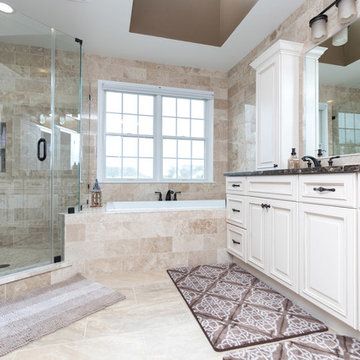
Mittelgroßes Klassisches Badezimmer En Suite mit profilierten Schrankfronten, beigen Schränken, Whirlpool, offener Dusche, Toilette mit Aufsatzspülkasten, beigen Fliesen, Keramikfliesen, brauner Wandfarbe, Keramikboden, Unterbauwaschbecken und Granit-Waschbecken/Waschtisch in Washington, D.C.

The large soaking tub and vanity space takes advantage of the natural light and relaxing view of the outdoors.
Photographed by: Coles Hairston
Architect: James LaRue
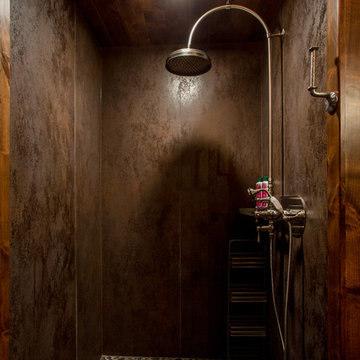
The water feature is constructed on top of a bunker housing the mechanical room as well as a bathroom with shower. The bathroom is finished with stone wainscoting that echoes the mountains surrounding the prairie.
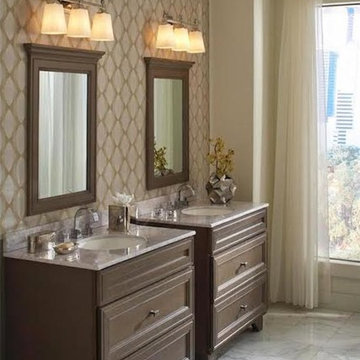
Mittelgroßes Klassisches Badezimmer En Suite mit Schrankfronten mit vertiefter Füllung, dunklen Holzschränken, brauner Wandfarbe, Marmorboden, Unterbauwaschbecken, Granit-Waschbecken/Waschtisch und weißem Boden in San Diego
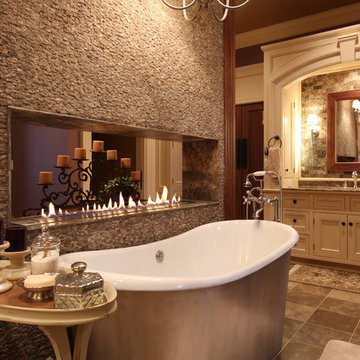
Warm master bathroom with luxury European fireplace, freestanding tub, enclosed steam shower, custom cabinetry, stone tile feature wall, porcelain tile floors, wood paneling and custom crown molding.
Photo Credits: Thom Sheridan
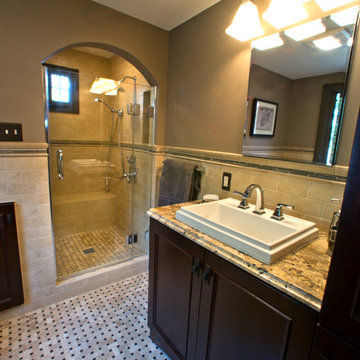
The Inspiration for this master bathroom remodel was the homeowners' desire for improved functionality of this small bath and updated design and products befitting the English Cottage style home. The goals for this projects were:
1. Redesign the bath to accommodate a more functional floor plan, better accessibility and storage.
2. Create the illusion of a larger space as the homeowners stated "the space felt too small and crammed in".
3. a "warmer and cozy feel, for the bath to become a comfortable and relaxing refuge".
The arch to the shower was raised 3", opening the space visually to the bath and maintaining the English cottage charm.
The vanity area features a Kohler recessed medicine cabinet that fits appropriately on top of the chair rail, a traditional three bulb light fixture, and a neo traditional designed Kohler Tresham rectangular sink. The goal was to create clean lines and use the geometric form of the Delta Dryden lavatory faucet.
Brazilian Bordeax Siena Granite was selected for its organic, warm, and lighter background colors consisting mainly of cream with burgundy flowing throughout, drawing out the rich hues of the cabinetry.
The toilet and tub were relocated on the opposite wall, creating an easily accessible and functional work space. The wainscoting and chair rail extend into the shower in a linear fashion. The basket weave pattern of the floor adds a visual and tactual texture.
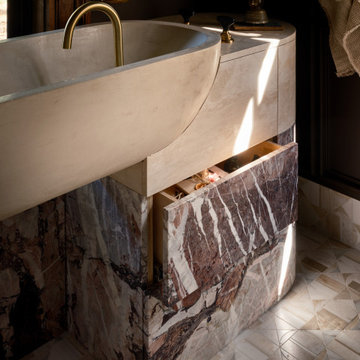
For the Kips Bay Show House Dallas, our studio has envisioned a primary bathroom that is a daring and innovative fusion of ancient Roman bathhouse aesthetics and contemporary elegance.
We enveloped the walls with traditional molding and millwork and ceilings in a rich chocolate hue to ensure the ambience resonates with warmth. A custom trough sink crafted from luxurious limestone plaster commands attention with its sculptural allure.

Großes Klassisches Badezimmer En Suite mit Kassettenfronten, beigen Schränken, Löwenfuß-Badewanne, Eckdusche, Toilette mit Aufsatzspülkasten, beigen Fliesen, Porzellanfliesen, brauner Wandfarbe, Porzellan-Bodenfliesen, Unterbauwaschbecken, Granit-Waschbecken/Waschtisch, beigem Boden, Falttür-Duschabtrennung, beiger Waschtischplatte, Duschbank, Doppelwaschbecken, eingebautem Waschtisch und gewölbter Decke in Sonstige
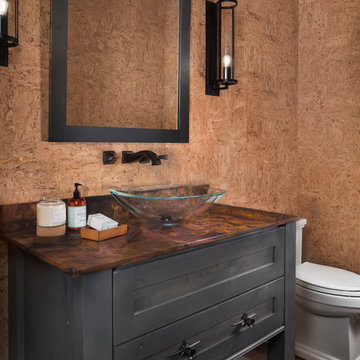
Photo courtesy of Jim McVeigh. Dura Supreme, Knotty Alder Smoke. Photography by Beth Singer.
Rustikales Duschbad mit Schrankfronten mit vertiefter Füllung, grauen Schränken, brauner Wandfarbe, braunem Holzboden, Aufsatzwaschbecken, beigem Boden und Granit-Waschbecken/Waschtisch in Sonstige
Rustikales Duschbad mit Schrankfronten mit vertiefter Füllung, grauen Schränken, brauner Wandfarbe, braunem Holzboden, Aufsatzwaschbecken, beigem Boden und Granit-Waschbecken/Waschtisch in Sonstige
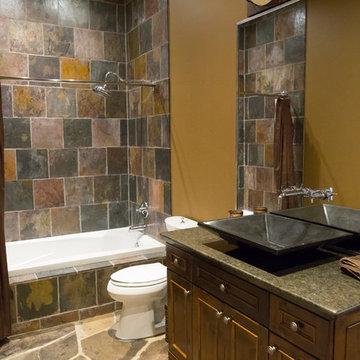
Mittelgroßes Rustikales Duschbad mit Schrankfronten mit vertiefter Füllung, braunen Schränken, Einbaubadewanne, Duschbadewanne, farbigen Fliesen, Schieferfliesen, Schieferboden, Aufsatzwaschbecken, Granit-Waschbecken/Waschtisch, braunem Boden, Duschvorhang-Duschabtrennung, Wandtoilette mit Spülkasten und brauner Wandfarbe in Toronto
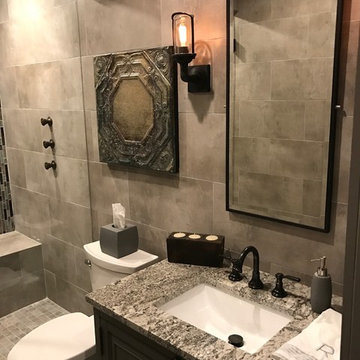
Mittelgroßes Klassisches Badezimmer mit brauner Wandfarbe, Unterbauwaschbecken, dunklen Holzschränken, Duschnische, braunen Fliesen, Granit-Waschbecken/Waschtisch, Falttür-Duschabtrennung und profilierten Schrankfronten in Atlanta
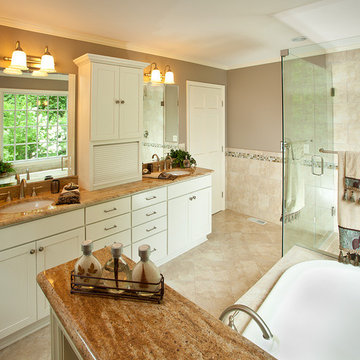
Ray Strawbridge Commercial Photography
This second floor master bathroom addition now features beautiful maple Showplace cabinets with an antique soft cream color.
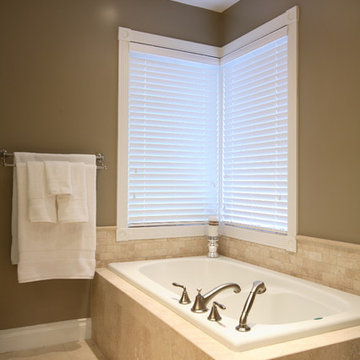
Photographer: Ema Peters
Mittelgroßes Klassisches Badezimmer En Suite mit Unterbauwaschbecken, Schrankfronten mit vertiefter Füllung, weißen Schränken, Granit-Waschbecken/Waschtisch, Einbaubadewanne, Eckdusche, Wandtoilette mit Spülkasten, beigen Fliesen, Steinfliesen, brauner Wandfarbe und Travertin in Vancouver
Mittelgroßes Klassisches Badezimmer En Suite mit Unterbauwaschbecken, Schrankfronten mit vertiefter Füllung, weißen Schränken, Granit-Waschbecken/Waschtisch, Einbaubadewanne, Eckdusche, Wandtoilette mit Spülkasten, beigen Fliesen, Steinfliesen, brauner Wandfarbe und Travertin in Vancouver
Badezimmer mit brauner Wandfarbe und Granit-Waschbecken/Waschtisch Ideen und Design
6