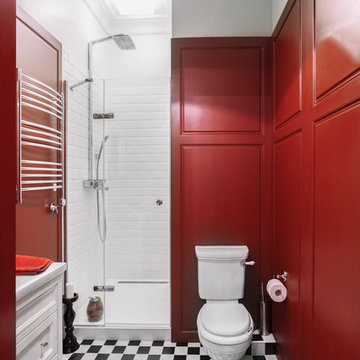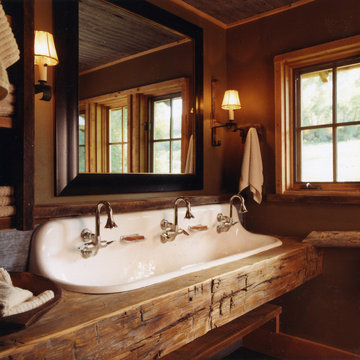Badezimmer mit brauner Wandfarbe und roter Wandfarbe Ideen und Design
Suche verfeinern:
Budget
Sortieren nach:Heute beliebt
81 – 100 von 16.871 Fotos
1 von 3
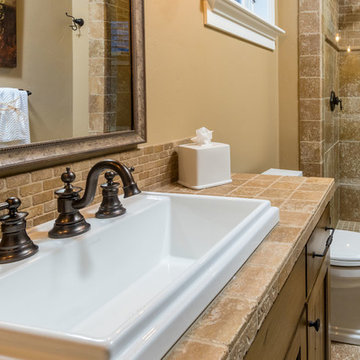
Mittelgroßes Mediterranes Badezimmer mit Duschbadewanne, Wandtoilette mit Spülkasten, braunen Fliesen, Steinfliesen, brauner Wandfarbe, Keramikboden, Einbauwaschbecken, gefliestem Waschtisch und braunem Boden in Sonstige
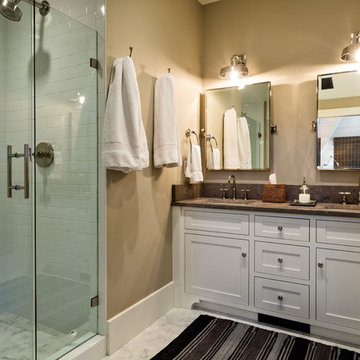
www.steinbergerphotos.com
Mittelgroßes Klassisches Badezimmer mit Schrankfronten im Shaker-Stil, weißen Schränken, Duschnische, brauner Wandfarbe, Marmorboden, Unterbauwaschbecken, grauem Boden und Falttür-Duschabtrennung in Milwaukee
Mittelgroßes Klassisches Badezimmer mit Schrankfronten im Shaker-Stil, weißen Schränken, Duschnische, brauner Wandfarbe, Marmorboden, Unterbauwaschbecken, grauem Boden und Falttür-Duschabtrennung in Milwaukee
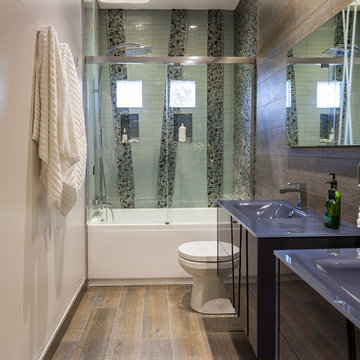
Photos by Christi Nielsen
Mittelgroßes Modernes Badezimmer En Suite mit flächenbündigen Schrankfronten, dunklen Holzschränken, Badewanne in Nische, Duschbadewanne, Wandtoilette mit Spülkasten, schwarzen Fliesen, grünen Fliesen, Kieselfliesen, brauner Wandfarbe, braunem Holzboden, integriertem Waschbecken und Glaswaschbecken/Glaswaschtisch in Dallas
Mittelgroßes Modernes Badezimmer En Suite mit flächenbündigen Schrankfronten, dunklen Holzschränken, Badewanne in Nische, Duschbadewanne, Wandtoilette mit Spülkasten, schwarzen Fliesen, grünen Fliesen, Kieselfliesen, brauner Wandfarbe, braunem Holzboden, integriertem Waschbecken und Glaswaschbecken/Glaswaschtisch in Dallas
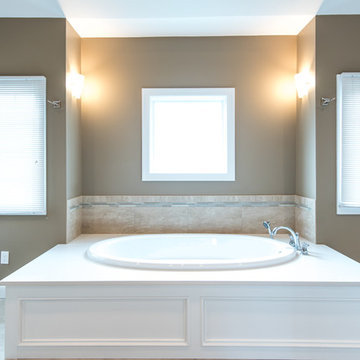
Design Services Provided - Architect was asked to convert this 1950's Split Level Style home into a Traditional Style home with a 2-story height grand entry foyer. The new design includes modern amenities such as a large 'Open Plan' kitchen, a family room, a home office, an oversized garage, spacious bedrooms with large closets, a second floor laundry room and a private master bedroom suite for the owners that includes two walk-in closets and a grand master bathroom with a vaulted ceiling. The Architect presented the new design using Professional 3D Design Software. This approach allowed the Owners to clearly understand the proposed design and secondly, it was beneficial to the Contractors who prepared Preliminary Cost Estimates. The construction duration was nine months and the project was completed in September 2015. The client is thrilled with the end results! We established a wonderful working relationship and a lifetime friendship. I am truly thankful for this opportunity to design this home and work with this client!
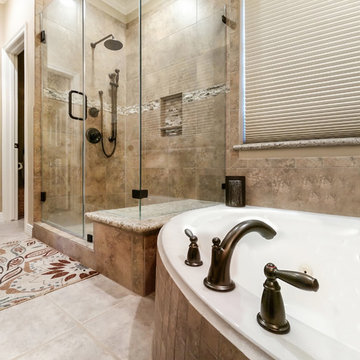
Mittelgroßes Klassisches Badezimmer En Suite mit profilierten Schrankfronten, weißen Schränken, Eckbadewanne, Eckdusche, braunen Fliesen, Keramikfliesen, brauner Wandfarbe, Keramikboden, Granit-Waschbecken/Waschtisch, braunem Boden und Falttür-Duschabtrennung in Houston
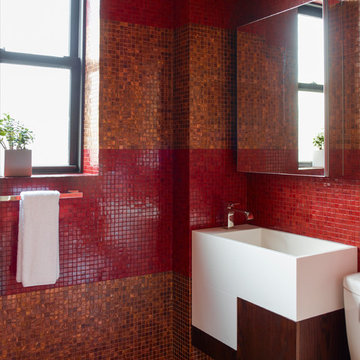
Red and Amber Contemporary Guest Bath in Modern Chelsea Pied-à-terre | Renovation & Interior Design by Brett Design.
Modernes Badezimmer mit Wandwaschbecken, flächenbündigen Schrankfronten, weißen Schränken, roten Fliesen, Mosaikfliesen und roter Wandfarbe in New York
Modernes Badezimmer mit Wandwaschbecken, flächenbündigen Schrankfronten, weißen Schränken, roten Fliesen, Mosaikfliesen und roter Wandfarbe in New York
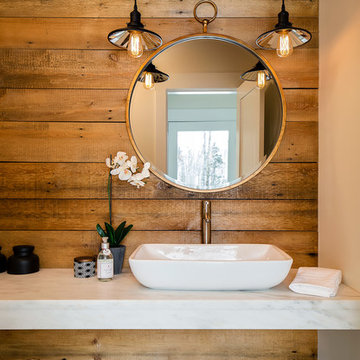
Chip Riegel
Uriges Badezimmer mit Marmor-Waschbecken/Waschtisch, brauner Wandfarbe und Aufsatzwaschbecken in Burlington
Uriges Badezimmer mit Marmor-Waschbecken/Waschtisch, brauner Wandfarbe und Aufsatzwaschbecken in Burlington
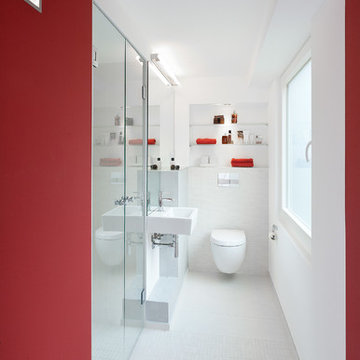
www.kern-fotografie.de
Mittelgroßes Modernes Duschbad mit Wandwaschbecken, offenen Schränken, Wandtoilette, Duschnische und roter Wandfarbe in Köln
Mittelgroßes Modernes Duschbad mit Wandwaschbecken, offenen Schränken, Wandtoilette, Duschnische und roter Wandfarbe in Köln
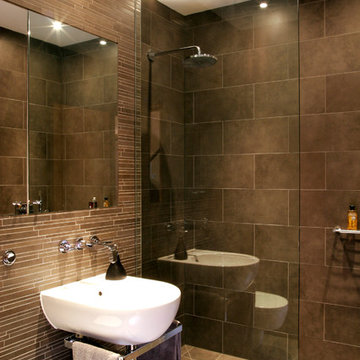
Modernes Duschbad mit Wandwaschbecken, Eckdusche, braunen Fliesen, Stäbchenfliesen und brauner Wandfarbe in London
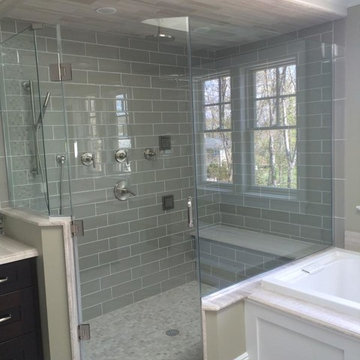
Mittelgroßes Klassisches Badezimmer En Suite mit Einbaubadewanne, Eckdusche, grauen Fliesen, Metrofliesen, brauner Wandfarbe und Porzellan-Bodenfliesen in New York
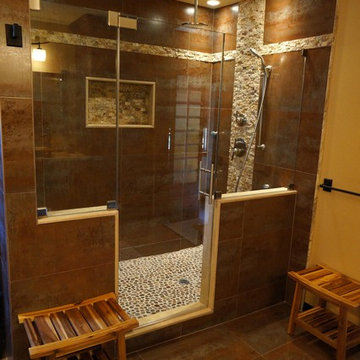
Beautiful Asian style bathroom remodel, featuring , Grohe shower faucet with body jets and rain shower heads , stone top with Bamboo Vessel Sink, Toto wall mount toilet with an in wall hidden tank
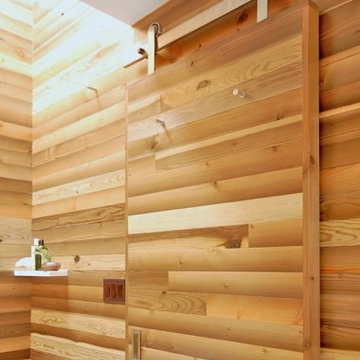
Small bath remodel inspired by Japanese Bath houses. Wood for walls was salvaged from a dock found in the Willamette River in Portland, Or.
Jeff Stern/In Situ Architecture

Linda Oyama Bryan, photograper
This opulent Master Bathroom in Carrara marble features a free standing tub, separate his/hers vanities, gold sconces and chandeliers, and an oversize marble shower.

The goal of this project was to build a house that would be energy efficient using materials that were both economical and environmentally conscious. Due to the extremely cold winter weather conditions in the Catskills, insulating the house was a primary concern. The main structure of the house is a timber frame from an nineteenth century barn that has been restored and raised on this new site. The entirety of this frame has then been wrapped in SIPs (structural insulated panels), both walls and the roof. The house is slab on grade, insulated from below. The concrete slab was poured with a radiant heating system inside and the top of the slab was polished and left exposed as the flooring surface. Fiberglass windows with an extremely high R-value were chosen for their green properties. Care was also taken during construction to make all of the joints between the SIPs panels and around window and door openings as airtight as possible. The fact that the house is so airtight along with the high overall insulatory value achieved from the insulated slab, SIPs panels, and windows make the house very energy efficient. The house utilizes an air exchanger, a device that brings fresh air in from outside without loosing heat and circulates the air within the house to move warmer air down from the second floor. Other green materials in the home include reclaimed barn wood used for the floor and ceiling of the second floor, reclaimed wood stairs and bathroom vanity, and an on-demand hot water/boiler system. The exterior of the house is clad in black corrugated aluminum with an aluminum standing seam roof. Because of the extremely cold winter temperatures windows are used discerningly, the three largest windows are on the first floor providing the main living areas with a majestic view of the Catskill mountains.

Local craftsmen and sculptors were engaged for the 'tansu' tub, uniquely carved bathroom door, entry bench, dining room table made of reused bowling lane, and custom pot rack over the kitchen island.
© www.edwardcaldwellphoto.com
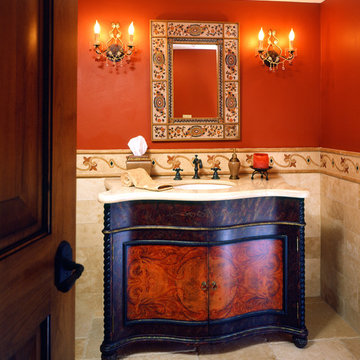
Asiatisches Badezimmer mit Marmor-Waschbecken/Waschtisch und roter Wandfarbe in San Francisco

Mittelgroßes Klassisches Duschbad mit flächenbündigen Schrankfronten, dunklen Holzschränken, Duschbadewanne, farbigen Fliesen, Aufsatzwaschbecken, beigem Boden, Duschvorhang-Duschabtrennung, Stäbchenfliesen, brauner Wandfarbe, Porzellan-Bodenfliesen, gefliestem Waschtisch und beiger Waschtischplatte in San Francisco
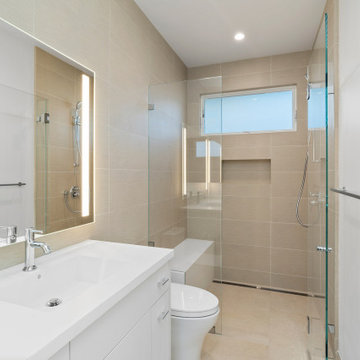
Photography by Open Homes
Kleines Modernes Badezimmer mit Eckdusche, Toilette mit Aufsatzspülkasten, brauner Wandfarbe, Waschtischkonsole, beigem Boden, Falttür-Duschabtrennung, weißer Waschtischplatte und Einzelwaschbecken in San Francisco
Kleines Modernes Badezimmer mit Eckdusche, Toilette mit Aufsatzspülkasten, brauner Wandfarbe, Waschtischkonsole, beigem Boden, Falttür-Duschabtrennung, weißer Waschtischplatte und Einzelwaschbecken in San Francisco
Badezimmer mit brauner Wandfarbe und roter Wandfarbe Ideen und Design
5
