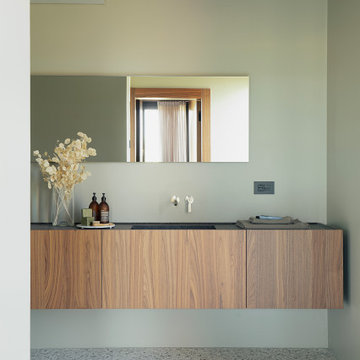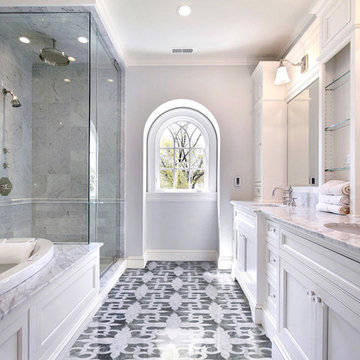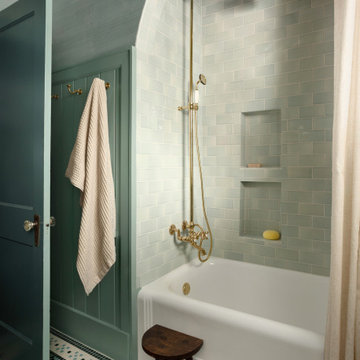Badezimmer mit buntem Boden Ideen und Design
Suche verfeinern:
Budget
Sortieren nach:Heute beliebt
1 – 20 von 30.552 Fotos
1 von 2

Vista del bagno
Mittelgroßes Modernes Duschbad mit Kassettenfronten, hellen Holzschränken, bodengleicher Dusche, Wandtoilette, grünen Fliesen, grüner Wandfarbe, Terrazzo-Boden, Einbauwaschbecken, Kalkstein-Waschbecken/Waschtisch, buntem Boden, offener Dusche, schwarzer Waschtischplatte, Einzelwaschbecken und schwebendem Waschtisch in Sonstige
Mittelgroßes Modernes Duschbad mit Kassettenfronten, hellen Holzschränken, bodengleicher Dusche, Wandtoilette, grünen Fliesen, grüner Wandfarbe, Terrazzo-Boden, Einbauwaschbecken, Kalkstein-Waschbecken/Waschtisch, buntem Boden, offener Dusche, schwarzer Waschtischplatte, Einzelwaschbecken und schwebendem Waschtisch in Sonstige

Chris Nolasco
Großes Klassisches Badezimmer En Suite mit Schränken im Used-Look, Löwenfuß-Badewanne, offener Dusche, Wandtoilette mit Spülkasten, weißen Fliesen, Metrofliesen, weißer Wandfarbe, Marmorboden, Unterbauwaschbecken, Marmor-Waschbecken/Waschtisch, buntem Boden, offener Dusche, bunter Waschtischplatte und Schrankfronten mit vertiefter Füllung in Los Angeles
Großes Klassisches Badezimmer En Suite mit Schränken im Used-Look, Löwenfuß-Badewanne, offener Dusche, Wandtoilette mit Spülkasten, weißen Fliesen, Metrofliesen, weißer Wandfarbe, Marmorboden, Unterbauwaschbecken, Marmor-Waschbecken/Waschtisch, buntem Boden, offener Dusche, bunter Waschtischplatte und Schrankfronten mit vertiefter Füllung in Los Angeles

Klassisches Badezimmer En Suite mit Schrankfronten im Shaker-Stil, schwarzen Schränken, weißer Wandfarbe, Unterbauwaschbecken und buntem Boden in Los Angeles

Modernes Badezimmer mit Duschnische, schwarz-weißen Fliesen, weißer Wandfarbe, Zementfliesen für Boden, buntem Boden und offener Dusche in Orange County

Landhaus Badezimmer En Suite mit Schrankfronten im Shaker-Stil, weißen Schränken, Wandtoilette mit Spülkasten, weißer Wandfarbe, Zementfliesen für Boden, Aufsatzwaschbecken, buntem Boden, weißer Waschtischplatte und WC-Raum in Chicago

alyssa kirsten
Mittelgroßes Klassisches Badezimmer En Suite mit flächenbündigen Schrankfronten, grauen Schränken, Duschnische, weißen Fliesen, Keramikfliesen, Marmorboden, Unterbauwaschbecken, Marmor-Waschbecken/Waschtisch, Falttür-Duschabtrennung, weißer Waschtischplatte und buntem Boden in Wilmington
Mittelgroßes Klassisches Badezimmer En Suite mit flächenbündigen Schrankfronten, grauen Schränken, Duschnische, weißen Fliesen, Keramikfliesen, Marmorboden, Unterbauwaschbecken, Marmor-Waschbecken/Waschtisch, Falttür-Duschabtrennung, weißer Waschtischplatte und buntem Boden in Wilmington

This master bathroom has everything you need to get you ready for the day. The beautiful backsplash has a mixture of brown tones that add dimension and texture to the focal wall. The lighting blends well with the other bathroom fixtures and the cabinets provide plenty of storage while demonstrating a simply beautiful style. Brad Knipstein was the photographer.

Designer: Rochelle McAvin
Photographer: Karen Palmer
Welcome to our stunning mid-century kitchen and bath makeover, designed with function and color. This home renovation seamlessly combines the timeless charm of mid-century modern aesthetics with the practicality and functionality required by a busy family. Step into a home where classic meets contemporary and every detail has been carefully curated to enhance both style and convenience.
Kitchen Transformation:
The heart of the home has been revitalized with a fresh, open-concept design.
Sleek Cabinetry: Crisp, clean lines dominate the kitchen's custom-made cabinets, offering ample storage space while maintaining cozy vibes. Rich, warm wood tones complement the overall aesthetic.
Quartz Countertops: Durable and visually stunning, the quartz countertops bring a touch of luxury to the space. They provide ample room for food preparation and family gatherings.
Statement Lighting: 2 central pendant light fixtures, inspired by mid-century design, illuminates the kitchen with a warm, inviting glow.
Bath Oasis:
Our mid-century bath makeover offers a tranquil retreat for the primary suite. It combines retro-inspired design elements with contemporary comforts.
Patterned Tiles: Vibrant, geometric floor tiles create a playful yet sophisticated atmosphere. The black and white motif exudes mid-century charm and timeless elegance.
Floating Vanity: A sleek, vanity with clean lines maximizes floor space and provides ample storage for toiletries and linens.
Frameless Glass Shower: The bath features a modern, frameless glass shower enclosure, offering a spa-like experience for relaxation and rejuvenation.
Natural Light: Large windows in the bathroom allow natural light to flood the space, creating a bright and airy atmosphere.
Storage Solutions: Thoughtful storage solutions, including built-in niches and shelving, keep the bathroom organized and clutter-free.
This mid-century kitchen and bath makeover is the perfect blend of style and functionality, designed to accommodate the needs of a young family. It celebrates the iconic design of the mid-century era while embracing the modern conveniences that make daily life a breeze.

Maritimes Kinderbad mit Schrankfronten im Shaker-Stil, blauen Schränken, Badewanne in Nische, weißen Fliesen, Metrofliesen, weißer Wandfarbe, Unterbauwaschbecken, buntem Boden, weißer Waschtischplatte, Duschbadewanne, Wandtoilette mit Spülkasten, Zementfliesen für Boden, Quarzwerkstein-Waschtisch und Duschvorhang-Duschabtrennung in San Francisco

Klassisches Badezimmer En Suite mit Schrankfronten mit vertiefter Füllung, grünen Schränken, Duschnische, Marmorfliesen, weißer Wandfarbe, Marmorboden, Unterbauwaschbecken, Marmor-Waschbecken/Waschtisch, buntem Boden, Falttür-Duschabtrennung, weißer Waschtischplatte, Doppelwaschbecken und eingebautem Waschtisch in Sonstige

Master Bathroom remodel in North Fork vacation house. The marble tile floor flows straight through to the shower eliminating the need for a curb. A stationary glass panel keeps the water in and eliminates the need for a door. Glass tile on the walls compliments the marble on the floor while maintaining the modern feel of the space.

Stoffer Photography
Klassisches Badezimmer mit weißen Schränken, schwarzen Fliesen, grauer Wandfarbe, Mosaik-Bodenfliesen, Unterbauwaschbecken, Marmor-Waschbecken/Waschtisch, buntem Boden und Schrankfronten mit vertiefter Füllung in Grand Rapids
Klassisches Badezimmer mit weißen Schränken, schwarzen Fliesen, grauer Wandfarbe, Mosaik-Bodenfliesen, Unterbauwaschbecken, Marmor-Waschbecken/Waschtisch, buntem Boden und Schrankfronten mit vertiefter Füllung in Grand Rapids

Mittelgroßes Klassisches Duschbad mit blauen Schränken, Badewanne in Nische, Duschbadewanne, Toilette mit Aufsatzspülkasten, weißen Fliesen, Porzellanfliesen, weißer Wandfarbe, Porzellan-Bodenfliesen, Unterbauwaschbecken, Marmor-Waschbecken/Waschtisch, buntem Boden, Duschvorhang-Duschabtrennung, weißer Waschtischplatte und Schrankfronten mit vertiefter Füllung in Seattle

This one is near and dear to my heart. Not only is it in my own backyard, it is also the first remodel project I've gotten to do for myself! This space was previously a detached two car garage in our backyard. Seeing it transform from such a utilitarian, dingy garage to a bright and cheery little retreat was so much fun and so rewarding! This space was slated to be an AirBNB from the start and I knew I wanted to design it for the adventure seeker, the savvy traveler, and those who appreciate all the little design details . My goal was to make a warm and inviting space that our guests would look forward to coming back to after a full day of exploring the city or gorgeous mountains and trails that define the Pacific Northwest. I also wanted to make a few bold choices, like the hunter green kitchen cabinets or patterned tile, because while a lot of people might be too timid to make those choice for their own home, who doesn't love trying it on for a few days?At the end of the day I am so happy with how it all turned out!
---
Project designed by interior design studio Kimberlee Marie Interiors. They serve the Seattle metro area including Seattle, Bellevue, Kirkland, Medina, Clyde Hill, and Hunts Point.
For more about Kimberlee Marie Interiors, see here: https://www.kimberleemarie.com/

This bathroom is part of a new Master suite construction for a traditional house in the city of Burbank.
The space of this lovely bath is only 7.5' by 7.5'
Going for the minimalistic look and a linear pattern for the concept.
The floor tiles are 8"x8" concrete tiles with repetitive pattern imbedded in the, this pattern allows you to play with the placement of the tile and thus creating your own "Labyrinth" pattern.
The two main bathroom walls are covered with 2"x8" white subway tile layout in a Traditional herringbone pattern.
The toilet is wall mounted and has a hidden tank, the hidden tank required a small frame work that created a nice shelve to place decorative items above the toilet.
You can see a nice dark strip of quartz material running on top of the shelve and the pony wall then it continues to run down all the way to the floor, this is the same quartz material as the counter top that is sitting on top of the vanity thus connecting the two elements together.
For the final touch for this style we have used brushed brass plumbing fixtures and accessories.

Großes Klassisches Badezimmer En Suite mit grauen Schränken, Einbaubadewanne, offener Dusche, Toilette mit Aufsatzspülkasten, grauen Fliesen, Porzellanfliesen, grauer Wandfarbe, Keramikboden, Waschtischkonsole, Marmor-Waschbecken/Waschtisch, Schrankfronten im Shaker-Stil, buntem Boden und Falttür-Duschabtrennung in Chicago

Encaustic tiles with bespoke backlit feature.
Morgan Hill-Murphy
Mediterranes Badezimmer En Suite mit Aufsatzwaschbecken, Waschtisch aus Holz, freistehender Badewanne, farbigen Fliesen, Steinfliesen, bunten Wänden, buntem Boden und brauner Waschtischplatte in London
Mediterranes Badezimmer En Suite mit Aufsatzwaschbecken, Waschtisch aus Holz, freistehender Badewanne, farbigen Fliesen, Steinfliesen, bunten Wänden, buntem Boden und brauner Waschtischplatte in London

Cirus of the Curv collection uses precisely cut pieces that are placed together accordingly by artisans, paying close attention to detail.
Großes Klassisches Badezimmer En Suite mit Schrankfronten mit vertiefter Füllung, weißen Schränken, Einbaubadewanne, Eckdusche, grauen Fliesen, Marmorfliesen, grauer Wandfarbe, Marmorboden, Unterbauwaschbecken, Marmor-Waschbecken/Waschtisch, buntem Boden und Falttür-Duschabtrennung in New York
Großes Klassisches Badezimmer En Suite mit Schrankfronten mit vertiefter Füllung, weißen Schränken, Einbaubadewanne, Eckdusche, grauen Fliesen, Marmorfliesen, grauer Wandfarbe, Marmorboden, Unterbauwaschbecken, Marmor-Waschbecken/Waschtisch, buntem Boden und Falttür-Duschabtrennung in New York

Remodeled guest bathroom in a vintage style
Mittelgroßes Klassisches Badezimmer mit Duschbadewanne, blauen Fliesen, Keramikfliesen, Mosaik-Bodenfliesen und buntem Boden in Sonstige
Mittelgroßes Klassisches Badezimmer mit Duschbadewanne, blauen Fliesen, Keramikfliesen, Mosaik-Bodenfliesen und buntem Boden in Sonstige

This sophisticated black and white bath belongs to the clients' teenage son. He requested a masculine design with a warming towel rack and radiant heated flooring. A few gold accents provide contrast against the black cabinets and pair nicely with the matte black plumbing fixtures. A tall linen cabinet provides a handy storage area for towels and toiletries. The focal point of the room is the bold shower tile accent wall that provides a welcoming surprise when entering the bath from the basement hallway.
Badezimmer mit buntem Boden Ideen und Design
1