Badezimmer mit buntem Boden und WC-Raum Ideen und Design
Suche verfeinern:
Budget
Sortieren nach:Heute beliebt
41 – 60 von 1.121 Fotos
1 von 3

Complete update on this 'builder-grade' 1990's primary bathroom - not only to improve the look but also the functionality of this room. Such an inspiring and relaxing space now ...
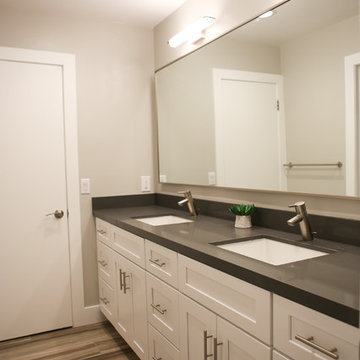
Mittelgroßes Modernes Badezimmer En Suite mit Schrankfronten im Shaker-Stil, weißen Schränken, Badewanne in Nische, Duschbadewanne, Wandtoilette mit Spülkasten, grauer Wandfarbe, Vinylboden, Unterbauwaschbecken, Quarzwerkstein-Waschtisch, buntem Boden, Schiebetür-Duschabtrennung, grauer Waschtischplatte, Wandnische, WC-Raum, Doppelwaschbecken und eingebautem Waschtisch in Los Angeles

Contemporary Bathroom with custom details.
Großes Modernes Badezimmer En Suite mit hellbraunen Holzschränken, freistehender Badewanne, bodengleicher Dusche, Wandtoilette, beigen Fliesen, Keramikfliesen, gelber Wandfarbe, Marmorboden, Einbauwaschbecken, Marmor-Waschbecken/Waschtisch, Falttür-Duschabtrennung, gelber Waschtischplatte, WC-Raum, Doppelwaschbecken, schwebendem Waschtisch, buntem Boden und flächenbündigen Schrankfronten in San Francisco
Großes Modernes Badezimmer En Suite mit hellbraunen Holzschränken, freistehender Badewanne, bodengleicher Dusche, Wandtoilette, beigen Fliesen, Keramikfliesen, gelber Wandfarbe, Marmorboden, Einbauwaschbecken, Marmor-Waschbecken/Waschtisch, Falttür-Duschabtrennung, gelber Waschtischplatte, WC-Raum, Doppelwaschbecken, schwebendem Waschtisch, buntem Boden und flächenbündigen Schrankfronten in San Francisco

Richmond Hill Design + Build brings you this gorgeous American four-square home, crowned with a charming, black metal roof in Richmond’s historic Ginter Park neighborhood! Situated on a .46 acre lot, this craftsman-style home greets you with double, 8-lite front doors and a grand, wrap-around front porch. Upon entering the foyer, you’ll see the lovely dining room on the left, with crisp, white wainscoting and spacious sitting room/study with French doors to the right. Straight ahead is the large family room with a gas fireplace and flanking 48” tall built-in shelving. A panel of expansive 12’ sliding glass doors leads out to the 20’ x 14’ covered porch, creating an indoor/outdoor living and entertaining space. An amazing kitchen is to the left, featuring a 7’ island with farmhouse sink, stylish gold-toned, articulating faucet, two-toned cabinetry, soft close doors/drawers, quart countertops and premium Electrolux appliances. Incredibly useful butler’s pantry, between the kitchen and dining room, sports glass-front, upper cabinetry and a 46-bottle wine cooler. With 4 bedrooms, 3-1/2 baths and 5 walk-in closets, space will not be an issue. The owner’s suite has a freestanding, soaking tub, large frameless shower, water closet and 2 walk-in closets, as well a nice view of the backyard. Laundry room, with cabinetry and counter space, is conveniently located off of the classic central hall upstairs. Three additional bedrooms, all with walk-in closets, round out the second floor, with one bedroom having attached full bath and the other two bedrooms sharing a Jack and Jill bath. Lovely hickory wood floors, upgraded Craftsman trim package and custom details throughout!

Ванная комната кантри. Сантехника, Roca, Kerasan, цветной кафель, балки, тумба под раковину, зеркало в раме.
Mittelgroßes Country Badezimmer En Suite mit beiger Wandfarbe, buntem Boden, Schrankfronten im Shaker-Stil, dunklen Holzschränken, Unterbauwaschbecken, beiger Waschtischplatte, Wandtoilette, farbigen Fliesen, Keramikfliesen, Keramikboden, Mineralwerkstoff-Waschtisch, Löwenfuß-Badewanne, Eckdusche, Falttür-Duschabtrennung, WC-Raum, Einzelwaschbecken, freistehendem Waschtisch, freigelegten Dachbalken und Holzwänden in Sonstige
Mittelgroßes Country Badezimmer En Suite mit beiger Wandfarbe, buntem Boden, Schrankfronten im Shaker-Stil, dunklen Holzschränken, Unterbauwaschbecken, beiger Waschtischplatte, Wandtoilette, farbigen Fliesen, Keramikfliesen, Keramikboden, Mineralwerkstoff-Waschtisch, Löwenfuß-Badewanne, Eckdusche, Falttür-Duschabtrennung, WC-Raum, Einzelwaschbecken, freistehendem Waschtisch, freigelegten Dachbalken und Holzwänden in Sonstige
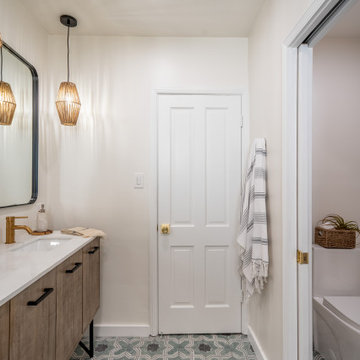
We ? bathroom renovations! This initially drab space was so poorly laid-out that it fit only a tiny vanity for a family of four!
Working in the existing footprint, and in a matter of a few weeks, we were able to design and renovate this space to accommodate a double vanity (SO important when it is the only bathroom in the house!). In addition, we snuck in a private toilet room for added functionality. Now this bath is a stunning workhorse!
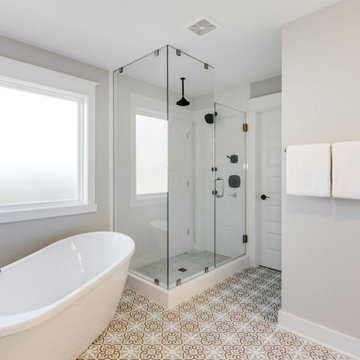
Richmond Hill Design + Build brings you this gorgeous American four-square home, crowned with a charming, black metal roof in Richmond’s historic Ginter Park neighborhood! Situated on a .46 acre lot, this craftsman-style home greets you with double, 8-lite front doors and a grand, wrap-around front porch. Upon entering the foyer, you’ll see the lovely dining room on the left, with crisp, white wainscoting and spacious sitting room/study with French doors to the right. Straight ahead is the large family room with a gas fireplace and flanking 48” tall built-in shelving. A panel of expansive 12’ sliding glass doors leads out to the 20’ x 14’ covered porch, creating an indoor/outdoor living and entertaining space. An amazing kitchen is to the left, featuring a 7’ island with farmhouse sink, stylish gold-toned, articulating faucet, two-toned cabinetry, soft close doors/drawers, quart countertops and premium Electrolux appliances. Incredibly useful butler’s pantry, between the kitchen and dining room, sports glass-front, upper cabinetry and a 46-bottle wine cooler. With 4 bedrooms, 3-1/2 baths and 5 walk-in closets, space will not be an issue. The owner’s suite has a freestanding, soaking tub, large frameless shower, water closet and 2 walk-in closets, as well a nice view of the backyard. Laundry room, with cabinetry and counter space, is conveniently located off of the classic central hall upstairs. Three additional bedrooms, all with walk-in closets, round out the second floor, with one bedroom having attached full bath and the other two bedrooms sharing a Jack and Jill bath. Lovely hickory wood floors, upgraded Craftsman trim package and custom details throughout!
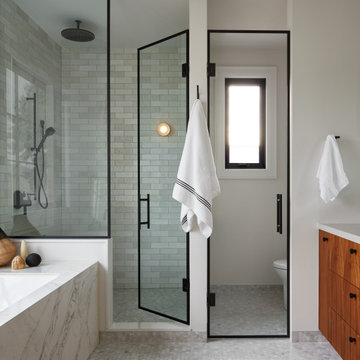
Modernes Badezimmer mit flächenbündigen Schrankfronten, hellbraunen Holzschränken, Unterbauwanne, Duschnische, weißen Fliesen, Metrofliesen, weißer Wandfarbe, Mosaik-Bodenfliesen, buntem Boden, Falttür-Duschabtrennung, weißer Waschtischplatte, WC-Raum und eingebautem Waschtisch in Toronto
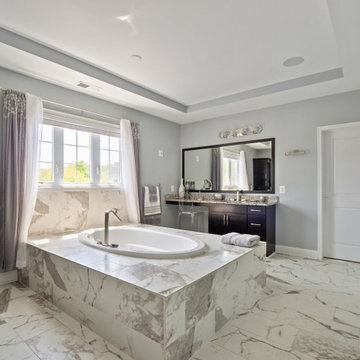
Master Bath Staging
Großes Badezimmer En Suite mit Schrankfronten im Shaker-Stil, braunen Schränken, Einbaubadewanne, Toilette mit Aufsatzspülkasten, grauen Fliesen, grauer Wandfarbe, Marmorboden, Einbauwaschbecken, Granit-Waschbecken/Waschtisch, buntem Boden, Falttür-Duschabtrennung, bunter Waschtischplatte, WC-Raum, Doppelwaschbecken, eingebautem Waschtisch und eingelassener Decke in Washington, D.C.
Großes Badezimmer En Suite mit Schrankfronten im Shaker-Stil, braunen Schränken, Einbaubadewanne, Toilette mit Aufsatzspülkasten, grauen Fliesen, grauer Wandfarbe, Marmorboden, Einbauwaschbecken, Granit-Waschbecken/Waschtisch, buntem Boden, Falttür-Duschabtrennung, bunter Waschtischplatte, WC-Raum, Doppelwaschbecken, eingebautem Waschtisch und eingelassener Decke in Washington, D.C.

The Jack and Jill bathroom received the most extensive remodel transformation. We first selected a graphic floor tile by Arizona Tile in the design process, and then the bathroom vanity color Artichoke by Sherwin-Williams (SW #6179) correlated to the tile. Our client proposed installing a stained tongue and groove behind the vanity. Now the gold decorative mirror pops off the textured wall.
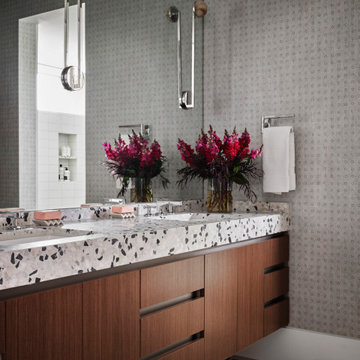
Mittelgroßes Eklektisches Badezimmer mit hellbraunen Holzschränken, Porzellan-Bodenfliesen, Terrazzo-Waschbecken/Waschtisch, buntem Boden, bunter Waschtischplatte, WC-Raum, Doppelwaschbecken, schwebendem Waschtisch und Tapetenwänden in San Diego

Geräumiges Modernes Badezimmer En Suite mit verzierten Schränken, weißen Schränken, freistehender Badewanne, bodengleicher Dusche, Toiletten, farbigen Fliesen, weißer Wandfarbe, Keramikboden, Wandwaschbecken, Speckstein-Waschbecken/Waschtisch, buntem Boden, offener Dusche, weißer Waschtischplatte, WC-Raum, Doppelwaschbecken, schwebendem Waschtisch, Deckengestaltungen und Wandgestaltungen
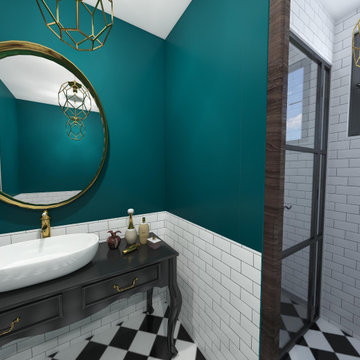
Main bathroom with bath tub and shower.
Mittelgroßes Stilmix Badezimmer En Suite mit verzierten Schränken, dunklen Holzschränken, Löwenfuß-Badewanne, Duschnische, Toilette mit Aufsatzspülkasten, weißen Fliesen, Keramikfliesen, blauer Wandfarbe, Keramikboden, Aufsatzwaschbecken, Waschtisch aus Holz, buntem Boden, Falttür-Duschabtrennung, schwarzer Waschtischplatte, WC-Raum, Einzelwaschbecken und freistehendem Waschtisch in Los Angeles
Mittelgroßes Stilmix Badezimmer En Suite mit verzierten Schränken, dunklen Holzschränken, Löwenfuß-Badewanne, Duschnische, Toilette mit Aufsatzspülkasten, weißen Fliesen, Keramikfliesen, blauer Wandfarbe, Keramikboden, Aufsatzwaschbecken, Waschtisch aus Holz, buntem Boden, Falttür-Duschabtrennung, schwarzer Waschtischplatte, WC-Raum, Einzelwaschbecken und freistehendem Waschtisch in Los Angeles

Mittelgroßes Retro Badezimmer En Suite mit hellbraunen Holzschränken, Einbaubadewanne, Duschnische, Wandtoilette mit Spülkasten, grauen Fliesen, weißer Wandfarbe, Betonboden, Unterbauwaschbecken, Marmor-Waschbecken/Waschtisch, buntem Boden, Falttür-Duschabtrennung, bunter Waschtischplatte, WC-Raum, Doppelwaschbecken, freistehendem Waschtisch und freigelegten Dachbalken in Los Angeles

This bathroom was once home to a free standing home a top a marble slab--ill designed and rarely used. The new space has a large tiled shower and geometric floor. The single bowl trough sink is a nod to this homeowner's love of farmhouse style. The mirrors slide across to reveal medicine cabinet storage.
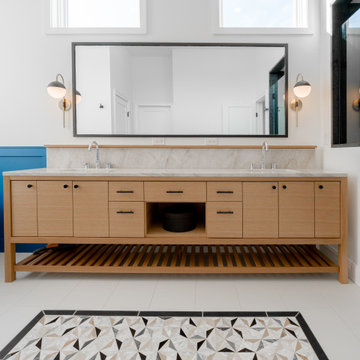
Großes Modernes Badezimmer En Suite mit verzierten Schränken, hellen Holzschränken, freistehender Badewanne, Duschnische, Wandtoilette mit Spülkasten, farbigen Fliesen, weißer Wandfarbe, Mosaik-Bodenfliesen, Unterbauwaschbecken, Marmor-Waschbecken/Waschtisch, buntem Boden, Falttür-Duschabtrennung, bunter Waschtischplatte, WC-Raum, Doppelwaschbecken, freistehendem Waschtisch und vertäfelten Wänden in Philadelphia
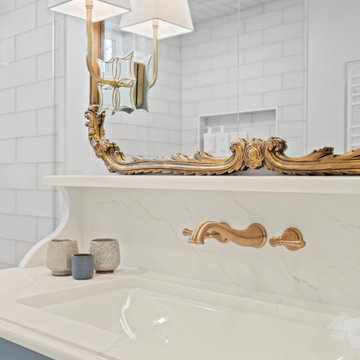
High end finishes like marble, glass and gold fixtures really elevated this bathroom’s previously “coHage-y” look.
The space was expanded by pushing into a bathroom on an adjoining wall, ( See POW-der Room project). The other bathroom scaled down to become a powder room, leaving ample space for this primary bath to become the elegant retreat that the owner wanted.
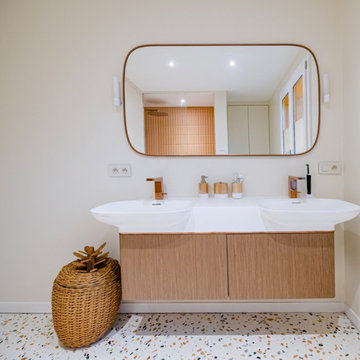
Salle de bain de la suite parentale
Modernes Badezimmer mit Kassettenfronten, Wandtoilette, rosa Fliesen, Glasfliesen, beiger Wandfarbe, Waschtisch aus Holz, buntem Boden, Schiebetür-Duschabtrennung, WC-Raum, Doppelwaschbecken, eingebautem Waschtisch, bodengleicher Dusche, Terrazzo-Boden und Wandwaschbecken in Lyon
Modernes Badezimmer mit Kassettenfronten, Wandtoilette, rosa Fliesen, Glasfliesen, beiger Wandfarbe, Waschtisch aus Holz, buntem Boden, Schiebetür-Duschabtrennung, WC-Raum, Doppelwaschbecken, eingebautem Waschtisch, bodengleicher Dusche, Terrazzo-Boden und Wandwaschbecken in Lyon
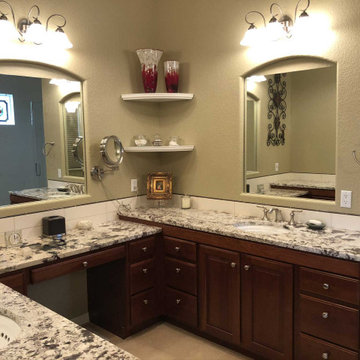
This master bathroom cabinetry was updated. The sink section was "built up" so that it met today's height standards, new granite, sinks, backsplash, and plumbing fixtures were done. The make-up desk was kept at the lower setting to allow for a desk type feel. Cabinets were not changed.
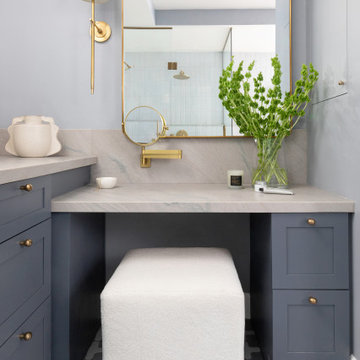
Großes Klassisches Badezimmer En Suite mit Schrankfronten im Shaker-Stil, grauen Schränken, freistehender Badewanne, Eckdusche, Toilette mit Aufsatzspülkasten, weißen Fliesen, blauer Wandfarbe, Terrakottaboden, Unterbauwaschbecken, Quarzit-Waschtisch, buntem Boden, Falttür-Duschabtrennung, grauer Waschtischplatte, WC-Raum und eingebautem Waschtisch in San Diego
Badezimmer mit buntem Boden und WC-Raum Ideen und Design
3