Badezimmer mit bunten Wänden und Glaswaschbecken/Glaswaschtisch Ideen und Design
Suche verfeinern:
Budget
Sortieren nach:Heute beliebt
1 – 20 von 164 Fotos
1 von 3
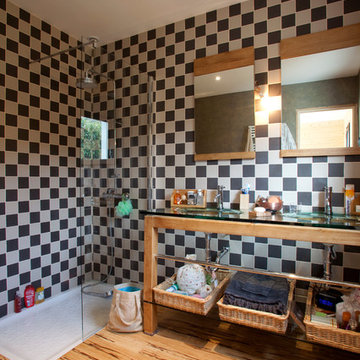
Salle de bains :
- parquet au sol
- faïence en mur
- meuble verre et bois
isabel jacquinot
Mittelgroßes Modernes Duschbad mit offenen Schränken, hellen Holzschränken, Glaswaschbecken/Glaswaschtisch, Eckdusche, bunten Wänden, braunem Holzboden, schwarz-weißen Fliesen und integriertem Waschbecken in Paris
Mittelgroßes Modernes Duschbad mit offenen Schränken, hellen Holzschränken, Glaswaschbecken/Glaswaschtisch, Eckdusche, bunten Wänden, braunem Holzboden, schwarz-weißen Fliesen und integriertem Waschbecken in Paris

Mittelgroßes Klassisches Kinderbad mit freistehender Badewanne, Eckdusche, Toilette mit Aufsatzspülkasten, beigen Fliesen, Porzellanfliesen, bunten Wänden, Porzellan-Bodenfliesen, Sockelwaschbecken, flächenbündigen Schrankfronten, hellbraunen Holzschränken, Glaswaschbecken/Glaswaschtisch, weißem Boden und offener Dusche in London

Iridescent glass oval and penny tiles add a playful yet sophisticated touch around the soaking tub.
Mittelgroßes Klassisches Kinderbad mit Glasfronten, weißen Schränken, Badewanne in Nische, Doppeldusche, Wandtoilette, farbigen Fliesen, Glasfliesen, bunten Wänden, Porzellan-Bodenfliesen, Unterbauwaschbecken und Glaswaschbecken/Glaswaschtisch in Philadelphia
Mittelgroßes Klassisches Kinderbad mit Glasfronten, weißen Schränken, Badewanne in Nische, Doppeldusche, Wandtoilette, farbigen Fliesen, Glasfliesen, bunten Wänden, Porzellan-Bodenfliesen, Unterbauwaschbecken und Glaswaschbecken/Glaswaschtisch in Philadelphia
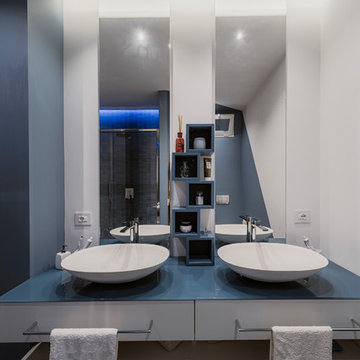
Vista del bagno padronale caratterizzato di un doppio lavabo d'appoggio e un mobile in legno laccato fatto su misura e su disegno da un falegname.
Foto di Simone Marulli
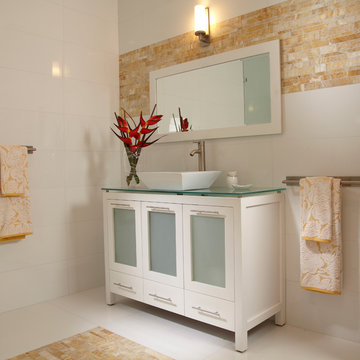
A TOUCHDOWN BY DESIGN
Interior design by Jennifer Corredor, J Design Group, Coral Gables, Florida
Text by Christine Davis
Photography by Daniel Newcomb, Palm Beach Gardens, FL
What did Detroit Lions linebacker, Stephen Tulloch, do when he needed a decorator for his new Miami 10,000-square-foot home? He tackled the situation by hiring interior designer Jennifer Corredor. Never defensive, he let her have run of the field. “He’d say, ‘Jen, do your thing,’” she says. And she did it well.
The first order of the day was to get a lay of the land and a feel for what he wanted. For his primary residence, Tulloch chose a home in Pinecrest, Florida. — a great family neighborhood known for its schools and ample lot sizes. “His lot is huge,” Corredor says. “He could practice his game there if he wanted.”
A laidback feeling permeates the suburban village, where mostly Mediterranean homes intermix with a few modern styles. With views toward the pool and a landscaped yard, Tulloch’s 10,000-square-foot home touches on both, a Mediterranean exterior with chic contemporary interiors.
Step inside, where high ceilings and a sculptural stairway with oak treads and linear spindles immediately capture the eye. “Knowing he was more inclined toward an uncluttered look, and taking into consideration his age and lifestyle, I naturally took the path of choosing more modern furnishings,” the designer says.
In the dining room, Tulloch specifically asked for a round table and Corredor found “Xilos Simplice” by Maxalto, a table that seats six to eight and has a Lazy Susan.
And just past the stairway, two armless chairs from Calligaris and a semi-round sofa shape the living room. In keeping with Tulloch’s desire for a simple no-fuss lifestyle, leather is often used for upholstery. “He preferred wipe-able areas,” she says. “Nearly everything in the living room is clad in leather.”
An architecturally striking, oak-coffered ceiling warms the family room, while Saturnia marble flooring grounds the space in cool comfort. “Since it’s just off the kitchen, this relaxed space provides the perfect place for family and friends to congregate — somewhere to hang out,” Corredor says. The deep-seated sofa wrapped in tan leather and Minotti armchairs in white join a pair of linen-clad ottomans for ample seating.
With eight bedrooms in the home, there was “plenty of space to repurpose,” Corredor says. “Five are used for sleeping quarters, but the others have been converted into a billiard room, a home office and the memorabilia room.” On the first floor, the billiard room is set for fun and entertainment with doors that open to the pool area.
The memorabilia room presented quite a challenge. Undaunted, Corredor delved into a seemingly never-ending collection of mementos to create a tribute to Tulloch’s career. “His team colors are blue and white, so we used those colors in this space,” she says.
In a nod to Tulloch’s career on and off the field, his home office displays awards, recognition plaques and photos from his foundation. A Copenhagen desk, Herman Miller chair and leather-topped credenza further an aura of masculinity.
All about relaxation, the master bedroom would not be complete without its own sitting area for viewing sports updates or late-night movies. Here, lounge chairs recline to create the perfect spot for Tulloch to put his feet up and watch TV. “He wanted it to be really comfortable,” Corredor says
A total redo was required in the master bath, where the now 12-foot-long shower is a far cry from those in a locker room. “This bath is more like a launching pad to get you going in the morning,” Corredor says.
“All in all, it’s a fun, warm and beautiful environment,” the designer says. “I wanted to create something unique, that would make my client proud and happy.” In Tulloch’s world, that’s a touchdown.
Your friendly Interior design firm in Miami at your service.
Contemporary - Modern Interior designs.
Top Interior Design Firm in Miami – Coral Gables.
Office,
Offices,
Kitchen,
Kitchens,
Bedroom,
Bedrooms,
Bed,
Queen bed,
King Bed,
Single bed,
House Interior Designer,
House Interior Designers,
Home Interior Designer,
Home Interior Designers,
Residential Interior Designer,
Residential Interior Designers,
Modern Interior Designers,
Miami Beach Designers,
Best Miami Interior Designers,
Miami Beach Interiors,
Luxurious Design in Miami,
Top designers,
Deco Miami,
Luxury interiors,
Miami modern,
Interior Designer Miami,
Contemporary Interior Designers,
Coco Plum Interior Designers,
Miami Interior Designer,
Sunny Isles Interior Designers,
Pinecrest Interior Designers,
Interior Designers Miami,
J Design Group interiors,
South Florida designers,
Best Miami Designers,
Miami interiors,
Miami décor,
Miami Beach Luxury Interiors,
Miami Interior Design,
Miami Interior Design Firms,
Beach front,
Top Interior Designers,
top décor,
Top Miami Decorators,
Miami luxury condos,
Top Miami Interior Decorators,
Top Miami Interior Designers,
Modern Designers in Miami,
modern interiors,
Modern,
Pent house design,
white interiors,
Miami, South Miami, Miami Beach, South Beach, Williams Island, Sunny Isles, Surfside, Fisher Island, Aventura, Brickell, Brickell Key, Key Biscayne, Coral Gables, CocoPlum, Coconut Grove, Pinecrest, Miami Design District, Golden Beach, Downtown Miami, Miami Interior Designers, Miami Interior Designer, Interior Designers Miami, Modern Interior Designers, Modern Interior Designer, Modern interior decorators, Contemporary Interior Designers, Interior decorators, Interior decorator, Interior designer, Interior designers, Luxury, modern, best, unique, real estate, decor
J Design Group – Miami Interior Design Firm – Modern – Contemporary
Contact us: (305) 444-4611
http://www.JDesignGroup.com
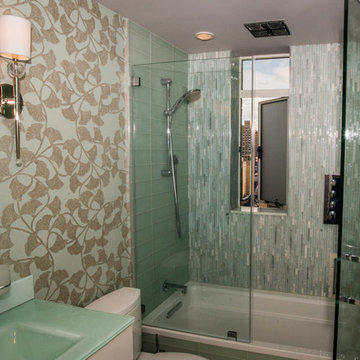
Kleines Modernes Duschbad mit weißen Schränken, Badewanne in Nische, Duschbadewanne, Wandtoilette mit Spülkasten, blauen Fliesen, grünen Fliesen, Glasfliesen, bunten Wänden, integriertem Waschbecken und Glaswaschbecken/Glaswaschtisch in New York

This guest bedroom and bath makeover features a balanced palette of navy blue, bright white, and French grey to create a serene retreat.
The classic William & Morris acanthus wallpaper and crisp custom linens, both on the bed and light fixture, pull together this welcoming guest bedroom and bath suite.
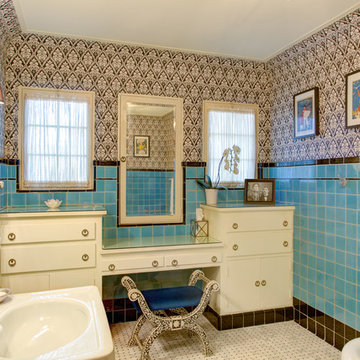
William Short Photography and Kendra Maarse Photography
Mittelgroßes Mediterranes Badezimmer En Suite mit flächenbündigen Schrankfronten, weißen Schränken, freistehender Badewanne, blauen Fliesen, braunen Fliesen, Keramikfliesen, bunten Wänden, Mosaik-Bodenfliesen, integriertem Waschbecken, Glaswaschbecken/Glaswaschtisch, buntem Boden und Wandtoilette in Los Angeles
Mittelgroßes Mediterranes Badezimmer En Suite mit flächenbündigen Schrankfronten, weißen Schränken, freistehender Badewanne, blauen Fliesen, braunen Fliesen, Keramikfliesen, bunten Wänden, Mosaik-Bodenfliesen, integriertem Waschbecken, Glaswaschbecken/Glaswaschtisch, buntem Boden und Wandtoilette in Los Angeles
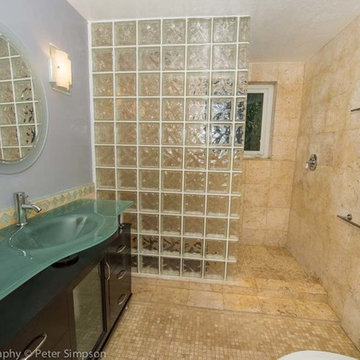
Peter Simpson
Mittelgroßes Maritimes Badezimmer En Suite mit Waschtischkonsole, verzierten Schränken, dunklen Holzschränken, Glaswaschbecken/Glaswaschtisch, offener Dusche, Wandtoilette mit Spülkasten, beigen Fliesen, bunten Wänden und Mosaik-Bodenfliesen in Miami
Mittelgroßes Maritimes Badezimmer En Suite mit Waschtischkonsole, verzierten Schränken, dunklen Holzschränken, Glaswaschbecken/Glaswaschtisch, offener Dusche, Wandtoilette mit Spülkasten, beigen Fliesen, bunten Wänden und Mosaik-Bodenfliesen in Miami
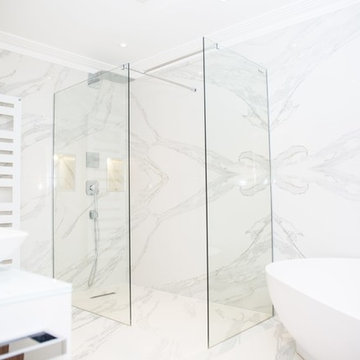
Großes Modernes Kinderbad mit flächenbündigen Schrankfronten, weißen Schränken, freistehender Badewanne, offener Dusche, Wandtoilette, braunen Fliesen, Steinplatten, bunten Wänden, Marmorboden, Unterbauwaschbecken, Glaswaschbecken/Glaswaschtisch, buntem Boden und offener Dusche in London

Transitional Master Bath with Freestanding Tub
Großes Klassisches Badezimmer En Suite mit verzierten Schränken, hellen Holzschränken, freistehender Badewanne, bodengleicher Dusche, Porzellan-Bodenfliesen, Unterbauwaschbecken, Glaswaschbecken/Glaswaschtisch, offener Dusche, weißer Waschtischplatte, Doppelwaschbecken, eingebautem Waschtisch, weißen Fliesen, Keramikfliesen, bunten Wänden, beigem Boden, Tapetenwänden, Wandtoilette mit Spülkasten und Duschbank in New York
Großes Klassisches Badezimmer En Suite mit verzierten Schränken, hellen Holzschränken, freistehender Badewanne, bodengleicher Dusche, Porzellan-Bodenfliesen, Unterbauwaschbecken, Glaswaschbecken/Glaswaschtisch, offener Dusche, weißer Waschtischplatte, Doppelwaschbecken, eingebautem Waschtisch, weißen Fliesen, Keramikfliesen, bunten Wänden, beigem Boden, Tapetenwänden, Wandtoilette mit Spülkasten und Duschbank in New York
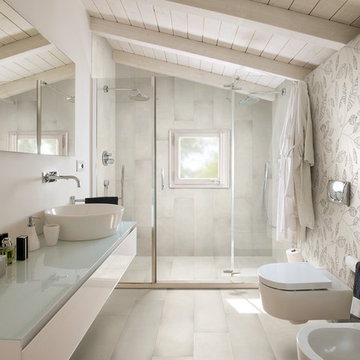
Essential, contemporary, industrial: cement is the inspiration behind Chrome, a collection that reprises the nuances of sand and mixed gravel.
Bathroom - White
Neutral, subtly nuanced backdrops, dusty colours and special formats exude material presence, while mineral fragments add sheen and a sense of time-worn surfaces.
Bathroom - Charcoal
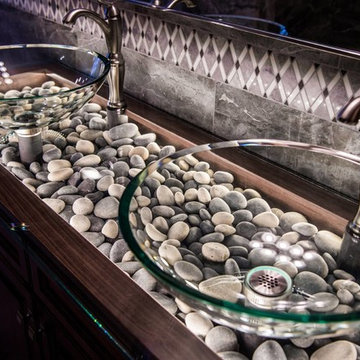
Custom counter top made of glass and river rock. Clear glass vessel sinks
Großes Klassisches Badezimmer En Suite mit profilierten Schrankfronten, hellbraunen Holzschränken, bodengleicher Dusche, Wandtoilette mit Spülkasten, grauen Fliesen, Porzellanfliesen, Porzellan-Bodenfliesen, Glaswaschbecken/Glaswaschtisch, Badewanne in Nische, bunten Wänden und Aufsatzwaschbecken in Philadelphia
Großes Klassisches Badezimmer En Suite mit profilierten Schrankfronten, hellbraunen Holzschränken, bodengleicher Dusche, Wandtoilette mit Spülkasten, grauen Fliesen, Porzellanfliesen, Porzellan-Bodenfliesen, Glaswaschbecken/Glaswaschtisch, Badewanne in Nische, bunten Wänden und Aufsatzwaschbecken in Philadelphia
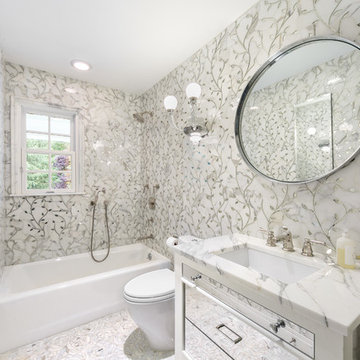
Fully featured in (201)Home Fall 2017 edition.
photographed for Artistic Tile.
Kleines Modernes Kinderbad mit Schrankfronten mit vertiefter Füllung, Badewanne in Nische, Duschnische, Wandtoilette mit Spülkasten, schwarz-weißen Fliesen, Mosaikfliesen, bunten Wänden, Marmorboden, Waschtischkonsole, Glaswaschbecken/Glaswaschtisch, weißem Boden und offener Dusche in New York
Kleines Modernes Kinderbad mit Schrankfronten mit vertiefter Füllung, Badewanne in Nische, Duschnische, Wandtoilette mit Spülkasten, schwarz-weißen Fliesen, Mosaikfliesen, bunten Wänden, Marmorboden, Waschtischkonsole, Glaswaschbecken/Glaswaschtisch, weißem Boden und offener Dusche in New York
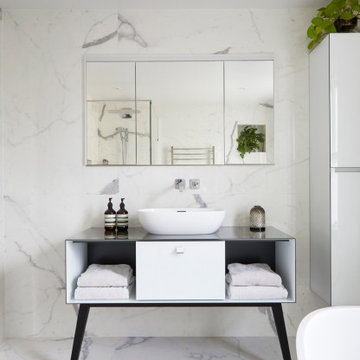
Modern sophistication meets minimalist design in this principal bathroom, showcasing a sleek Italian freestanding vanity unit with a clean-lined basin. The large, frameless mirror above expands the visual space, reflecting the high-end marble-effect tiling that surrounds the room. Underneath the vanity, open shelving offers a display for neatly folded towels, while the design elements maintain a monochromatic palette, punctuated by the natural greenery, enhancing the bathroom's tranquil atmosphere.
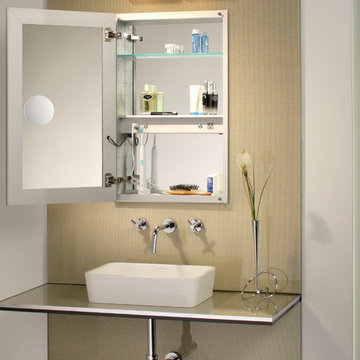
Mirrored Cabinet Electric Option
Our innovative design offers the convenience of electrical outlets in a mirrored cabinet. This feature will enhance your grooming experience and provide additional electrical accessory storage. Our option allows for storage and charging of most electric toothbrushes in a 4" deep cabinet. An integral LED light illuminates the interior of the cabinet with a warm, subtle light that is especially ideal for night time use. GlassCrafters’ electric option also includes a heated defogger in the cabinet door to keep your mirror mist free.
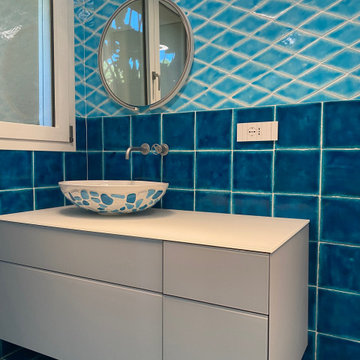
Particolare stanza da bagno con mobile e lavabo d'appoggio.
Großes Mediterranes Badezimmer En Suite mit Glasfronten, hellen Holzschränken, beigen Fliesen, Keramikfliesen, bunten Wänden, Marmorboden, Aufsatzwaschbecken, Glaswaschbecken/Glaswaschtisch, blauem Boden, beiger Waschtischplatte, Einzelwaschbecken und freistehendem Waschtisch in Cagliari
Großes Mediterranes Badezimmer En Suite mit Glasfronten, hellen Holzschränken, beigen Fliesen, Keramikfliesen, bunten Wänden, Marmorboden, Aufsatzwaschbecken, Glaswaschbecken/Glaswaschtisch, blauem Boden, beiger Waschtischplatte, Einzelwaschbecken und freistehendem Waschtisch in Cagliari
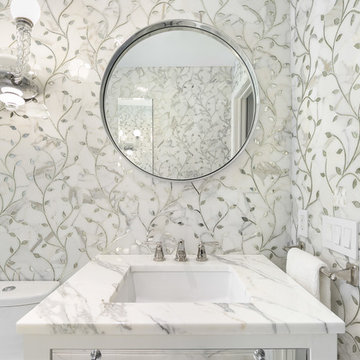
Fully featured in (201)Home Fall 2017 edition.
photographed for Artistic Tile.
Kleines Modernes Kinderbad mit Schrankfronten mit vertiefter Füllung, Badewanne in Nische, Duschnische, Wandtoilette mit Spülkasten, schwarz-weißen Fliesen, Mosaikfliesen, bunten Wänden, Marmorboden, Waschtischkonsole, Glaswaschbecken/Glaswaschtisch, weißem Boden und offener Dusche in New York
Kleines Modernes Kinderbad mit Schrankfronten mit vertiefter Füllung, Badewanne in Nische, Duschnische, Wandtoilette mit Spülkasten, schwarz-weißen Fliesen, Mosaikfliesen, bunten Wänden, Marmorboden, Waschtischkonsole, Glaswaschbecken/Glaswaschtisch, weißem Boden und offener Dusche in New York
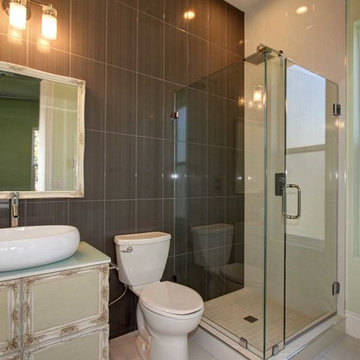
Guest Bathroom, Custom Tile, Design Bathroom
Mittelgroßes Modernes Duschbad mit Wandtoilette mit Spülkasten, weißen Fliesen, braunen Fliesen, Keramikboden, verzierten Schränken, grauen Schränken, Eckdusche, Keramikfliesen, bunten Wänden, Aufsatzwaschbecken, Glaswaschbecken/Glaswaschtisch, beigem Boden und Falttür-Duschabtrennung in Sacramento
Mittelgroßes Modernes Duschbad mit Wandtoilette mit Spülkasten, weißen Fliesen, braunen Fliesen, Keramikboden, verzierten Schränken, grauen Schränken, Eckdusche, Keramikfliesen, bunten Wänden, Aufsatzwaschbecken, Glaswaschbecken/Glaswaschtisch, beigem Boden und Falttür-Duschabtrennung in Sacramento
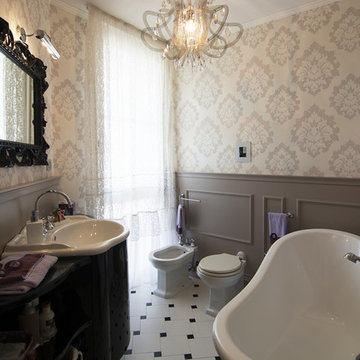
Bagno in stile Vittoriano con carta da parati adatta ad ambienti umidi (viene utilizzata anche negli Hotel) e boiserie color tortora. Vasca con piedi di Leone in resina, rubinetterie vecchio stile con manopole in ceramica e lampdario a sopsensione con Swarovsky di Slamp. Il pavimento ricorda le ceramiche con tozzetto a contrasto ma in realtà è realizzato con un disegno particolare in modo da utilizzare solo piastrelle quadrate ed ottimizzare i costi. La tenda di pizzo incornicia la grande finestra. La dolcezza dei colori è contrastata dal mobiletto nero lucido realizzato su misura sul quale poggia il lavabo Montebianco.
RBS Photo
Badezimmer mit bunten Wänden und Glaswaschbecken/Glaswaschtisch Ideen und Design
1