Badezimmer mit hellen Holzschränken und bunten Wänden Ideen und Design
Suche verfeinern:
Budget
Sortieren nach:Heute beliebt
1 – 20 von 712 Fotos
1 von 3

The second bathroom was re-designed to make it more efficient and new tiles and fittings were installed. A grey colour scheme was chosen with timber cabinets and a white benchtop for a clean, contemporary look. Semi-frameless glass shower screen was used to open up the space.
Interior design by C.Jong
Photography by Pixel Poetry

JACOB HAND PHOTOGRAPHY
Mittelgroßes Klassisches Duschbad mit bunten Wänden und hellen Holzschränken in Chicago
Mittelgroßes Klassisches Duschbad mit bunten Wänden und hellen Holzschränken in Chicago

Beautiful bathroom remodel by Posh Interiors Austin. Cabinets provided by Kitch Cabinetry and Design. Warm tones compliment the clients mid-century taste. Drawers are perfect for storage in this small but powerful space.

Wallpapered bathroom with textured stone tile on the shower wall which is complemented by the hickory vanity and quartzite countertop.
Kleines Maritimes Duschbad mit Schrankfronten mit vertiefter Füllung, hellen Holzschränken, Duschnische, weißen Fliesen, Keramikfliesen, bunten Wänden, Keramikboden, Unterbauwaschbecken, Granit-Waschbecken/Waschtisch, schwarzem Boden, Falttür-Duschabtrennung, weißer Waschtischplatte, Einzelwaschbecken, freistehendem Waschtisch, Wandtoilette mit Spülkasten und Tapetenwänden in Orange County
Kleines Maritimes Duschbad mit Schrankfronten mit vertiefter Füllung, hellen Holzschränken, Duschnische, weißen Fliesen, Keramikfliesen, bunten Wänden, Keramikboden, Unterbauwaschbecken, Granit-Waschbecken/Waschtisch, schwarzem Boden, Falttür-Duschabtrennung, weißer Waschtischplatte, Einzelwaschbecken, freistehendem Waschtisch, Wandtoilette mit Spülkasten und Tapetenwänden in Orange County
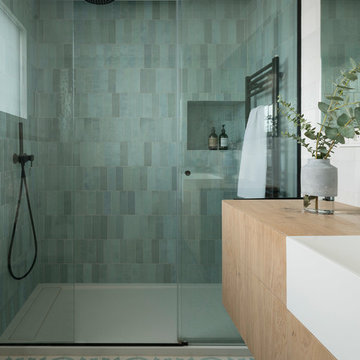
Proyecto realizado por The Room Studio
Fotografías: Mauricio Fuertes
Mittelgroßes Skandinavisches Badezimmer mit flächenbündigen Schrankfronten, hellen Holzschränken, blauen Fliesen, bunten Wänden, Mosaik-Bodenfliesen, Trogwaschbecken und blauem Boden in Barcelona
Mittelgroßes Skandinavisches Badezimmer mit flächenbündigen Schrankfronten, hellen Holzschränken, blauen Fliesen, bunten Wänden, Mosaik-Bodenfliesen, Trogwaschbecken und blauem Boden in Barcelona

Kleines Eklektisches Duschbad mit Wandtoilette mit Spülkasten, Metrofliesen, bunten Wänden, Aufsatzwaschbecken, schwarzem Boden, offener Dusche, hellen Holzschränken, Duschnische, weißen Fliesen und Schrankfronten im Shaker-Stil in Kent

Modernes Badezimmer En Suite mit freistehender Badewanne, Marmor-Waschbecken/Waschtisch, Doppelwaschbecken, flächenbündigen Schrankfronten, hellen Holzschränken, bunten Wänden, Mosaik-Bodenfliesen, Unterbauwaschbecken, weißem Boden, weißer Waschtischplatte, eingebautem Waschtisch und Tapetenwänden in Sonstige
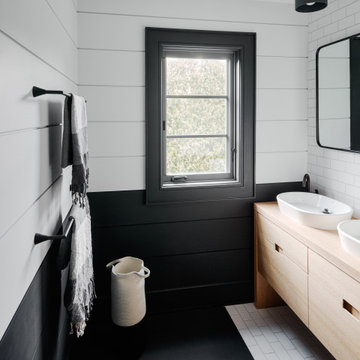
Modernes Badezimmer mit flächenbündigen Schrankfronten, hellen Holzschränken, weißen Fliesen, Metrofliesen, bunten Wänden, Aufsatzwaschbecken, Waschtisch aus Holz und schwarzem Boden in New York

Großes Nordisches Duschbad mit Keramikfliesen, Keramikboden, Aufsatzwaschbecken, Waschtisch aus Holz, schwarzem Boden, flächenbündigen Schrankfronten, hellen Holzschränken, Duschnische, schwarzen Fliesen, blauen Fliesen, bunten Wänden, offener Dusche und beiger Waschtischplatte in Madrid
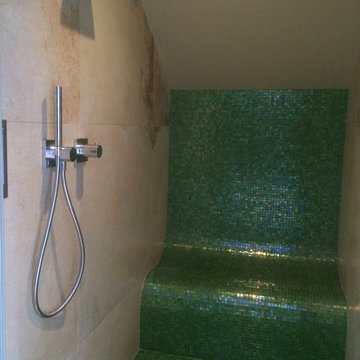
Individuell von uns gefertigte Dampfsauna mit beheiztem Sitz. Die Armaturen sind von Keuco inklusive einem kräftigen Schwallstrahler zum Abkühlen nach dem Saunieren. Das grüne Glasmosaik verleiht dem Raum Frische und bietet auch mit der glänzenden Oberfläche einen entzückenden Kontrast zu den Sandsteinfliesen.
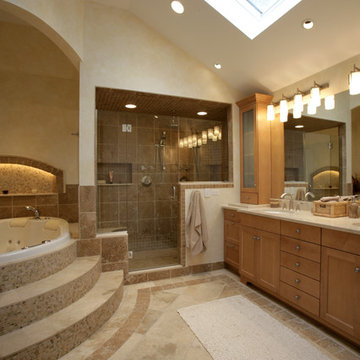
Making a master bath functional and comfortable with limited space is always a challenge. The entire rooms final design and tile design was ours. The shower offers (2) independent showers, large rain-shower head and body sprays. The entire second floor has a hot water re circulation loop so hot water is right there ready to go!. The travertine floor is kept warn with Nu-Heat electric floor warmers.

Il bagno un luogo dove rilassarsi e ricaricare le proprie energie. Materiali naturali come il legno per il mobile e un tema Jungle per la carta da parati in bianco e nero posata dietro al mobile. Uno specchio "tondo" per accentuare l'armonia e ingrandire l'ambiente. Il mobile è di Cerasa mentre la lampada in gesso che illumina l'ambiente è di Sforzin illuminazione.
Foto di Simone Marulli
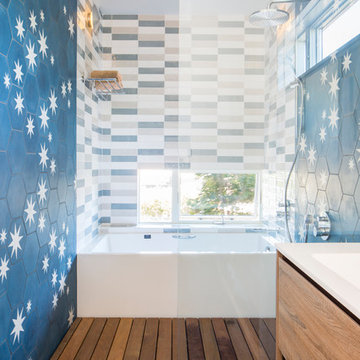
Modernes Badezimmer mit flächenbündigen Schrankfronten, hellen Holzschränken, Badewanne in Nische, Nasszelle, farbigen Fliesen, bunten Wänden und weißer Waschtischplatte in Seattle
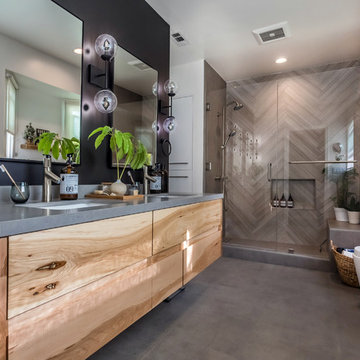
Mittelgroßes Nordisches Badezimmer En Suite mit hellen Holzschränken, Duschnische, Wandtoilette mit Spülkasten, grauen Fliesen, Porzellanfliesen, bunten Wänden, Porzellan-Bodenfliesen, Unterbauwaschbecken, Quarzwerkstein-Waschtisch, grauem Boden, Falttür-Duschabtrennung und flächenbündigen Schrankfronten in Los Angeles

This modern rustic bathroom remodel includes two accent walls covered in reclaimed wood paneling, a freestanding slipper tub, a curbless walk-in shower, floating oak vanity and separate toilet room
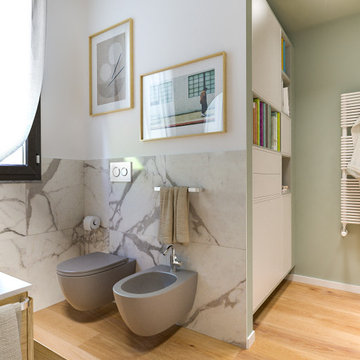
Liadesign
Mittelgroßes Skandinavisches Badezimmer En Suite mit flächenbündigen Schrankfronten, hellen Holzschränken, Eckdusche, Wandtoilette mit Spülkasten, schwarz-weißen Fliesen, Porzellanfliesen, bunten Wänden, hellem Holzboden, Aufsatzwaschbecken, Laminat-Waschtisch, Falttür-Duschabtrennung, weißer Waschtischplatte, Wandnische, Einzelwaschbecken, schwebendem Waschtisch und eingelassener Decke in Mailand
Mittelgroßes Skandinavisches Badezimmer En Suite mit flächenbündigen Schrankfronten, hellen Holzschränken, Eckdusche, Wandtoilette mit Spülkasten, schwarz-weißen Fliesen, Porzellanfliesen, bunten Wänden, hellem Holzboden, Aufsatzwaschbecken, Laminat-Waschtisch, Falttür-Duschabtrennung, weißer Waschtischplatte, Wandnische, Einzelwaschbecken, schwebendem Waschtisch und eingelassener Decke in Mailand
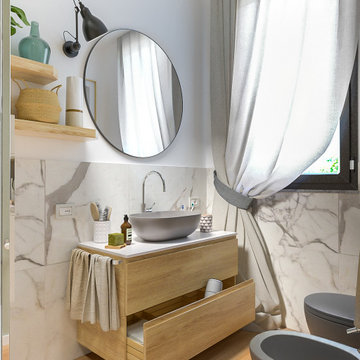
Liadesign
Mittelgroßes Nordisches Badezimmer En Suite mit flächenbündigen Schrankfronten, hellen Holzschränken, Eckdusche, Wandtoilette mit Spülkasten, schwarz-weißen Fliesen, Porzellanfliesen, bunten Wänden, hellem Holzboden, Aufsatzwaschbecken, Laminat-Waschtisch, Falttür-Duschabtrennung, weißer Waschtischplatte, Wandnische, Einzelwaschbecken, schwebendem Waschtisch und eingelassener Decke in Mailand
Mittelgroßes Nordisches Badezimmer En Suite mit flächenbündigen Schrankfronten, hellen Holzschränken, Eckdusche, Wandtoilette mit Spülkasten, schwarz-weißen Fliesen, Porzellanfliesen, bunten Wänden, hellem Holzboden, Aufsatzwaschbecken, Laminat-Waschtisch, Falttür-Duschabtrennung, weißer Waschtischplatte, Wandnische, Einzelwaschbecken, schwebendem Waschtisch und eingelassener Decke in Mailand
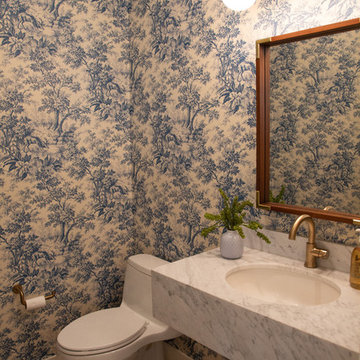
Beach chic farmhouse offers sensational ocean views spanning from the tree tops of the Pacific Palisades through Santa Monica
Großes Maritimes Duschbad mit verzierten Schränken, hellen Holzschränken, Einbaubadewanne, Toilette mit Aufsatzspülkasten, farbigen Fliesen, Marmorfliesen, bunten Wänden, braunem Holzboden, Unterbauwaschbecken, Marmor-Waschbecken/Waschtisch, braunem Boden und weißer Waschtischplatte in Los Angeles
Großes Maritimes Duschbad mit verzierten Schränken, hellen Holzschränken, Einbaubadewanne, Toilette mit Aufsatzspülkasten, farbigen Fliesen, Marmorfliesen, bunten Wänden, braunem Holzboden, Unterbauwaschbecken, Marmor-Waschbecken/Waschtisch, braunem Boden und weißer Waschtischplatte in Los Angeles

Shower your bathroom in elegance by using our lush blue glass tile in a timeless herringbone pattern.
DESIGN
Ginny Macdonald, Styling by CJ Sandgren
PHOTOS
Jessica Bordner, Sara Tramp
Tile Shown: 2x12, 4x12, 1x1 in Blue Jay Matte Glass Tile

The previous owners had already converted the second bedroom into a large bathroom, but the use of space was terrible, and the colour scheme was drab and uninspiring. The clients wanted a space that reflected their love of colour and travel, taking influences from around the globe. They also required better storage as the washing machine needed to be accommodated within the space. And they were keen to have both a modern freestanding bath and a large walk-in shower, and they wanted the room to feel cosy rather than just full of hard surfaces. This is the main bathroom in the house, and they wanted it to make a statement, but with a fairly tight budget!
Badezimmer mit hellen Holzschränken und bunten Wänden Ideen und Design
1